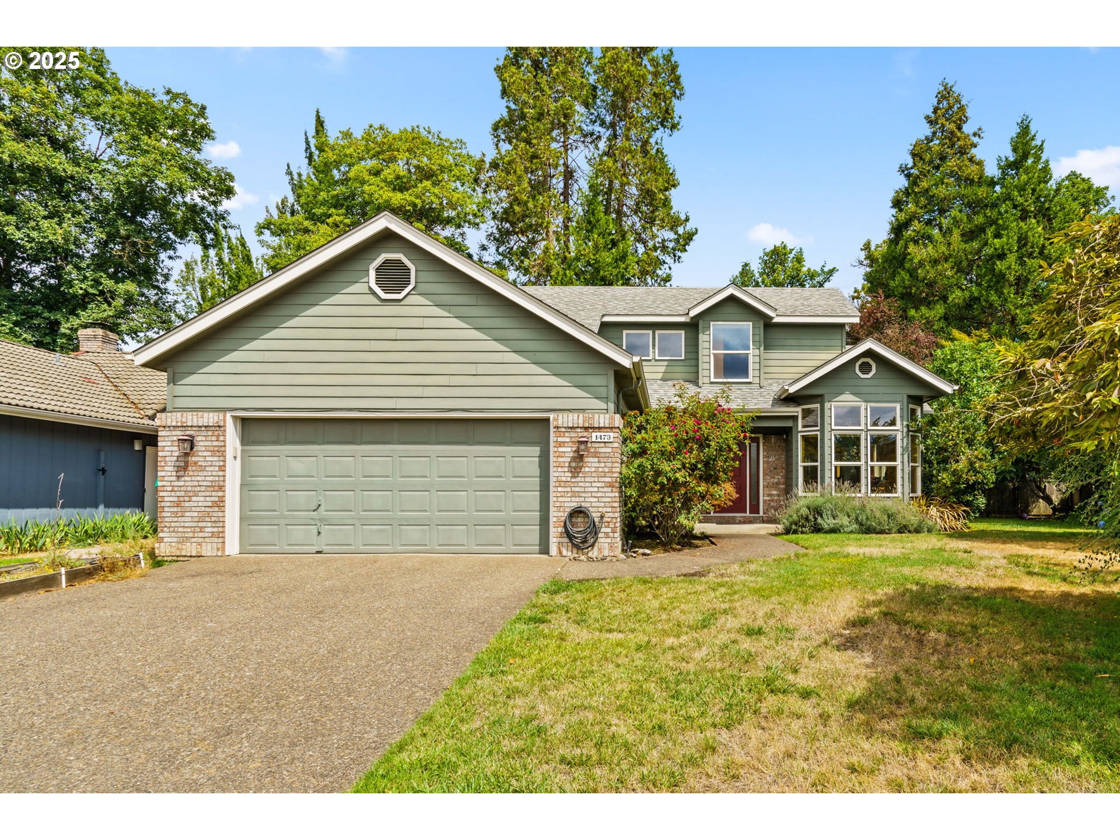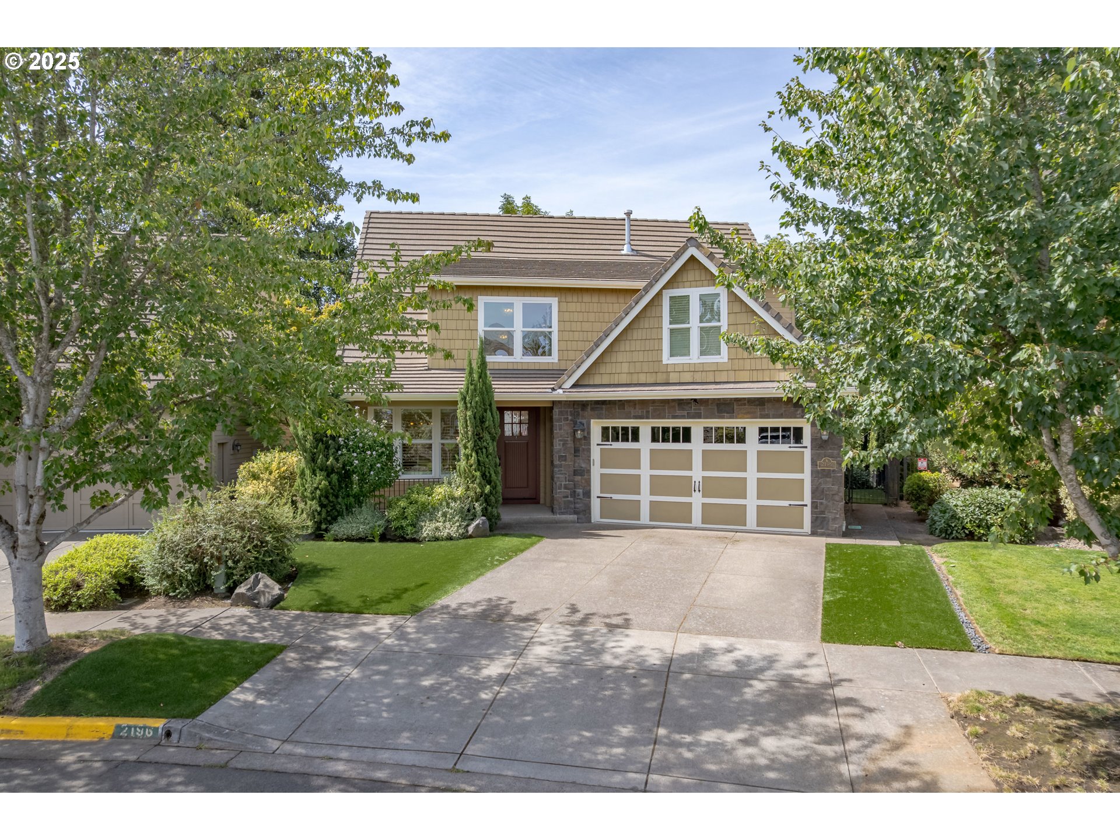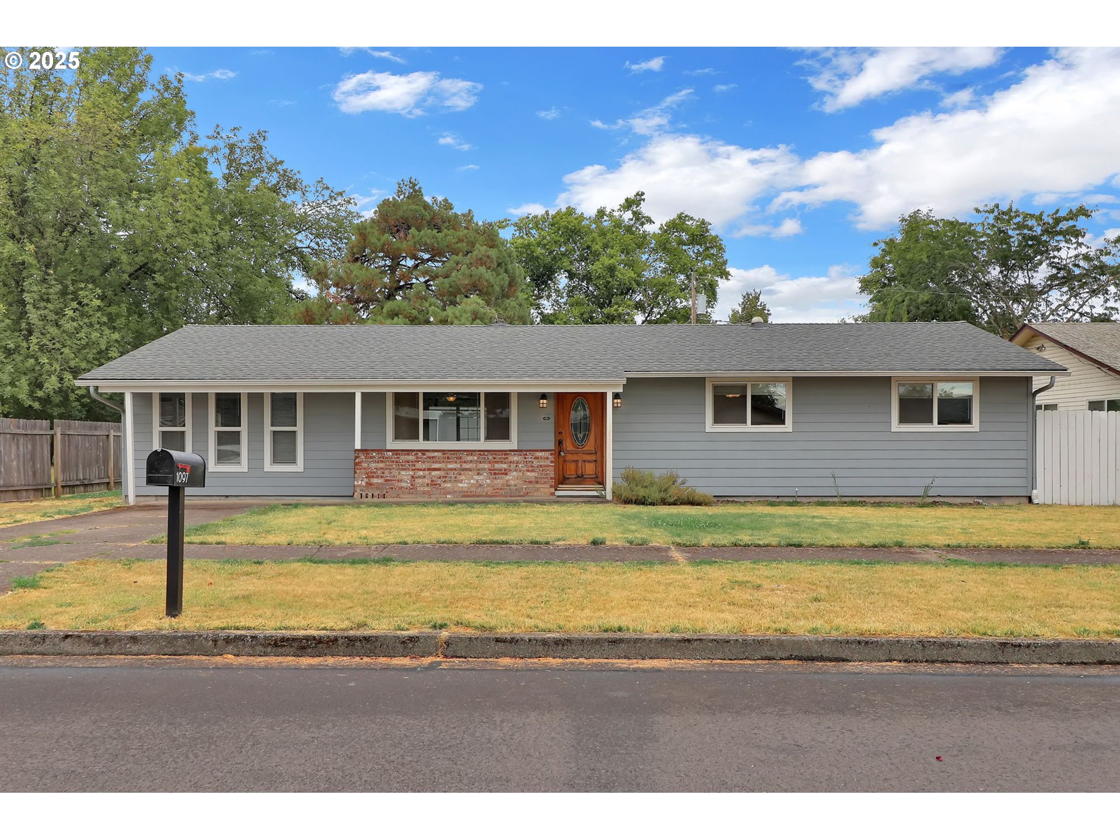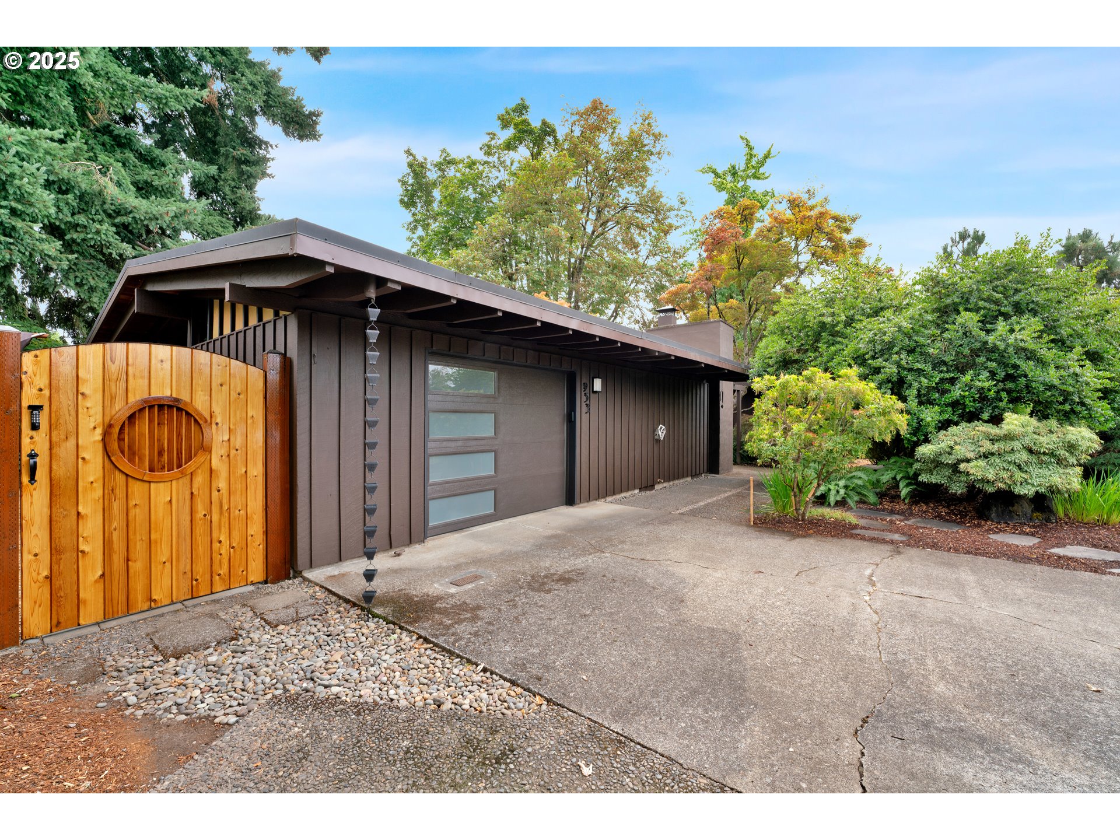1865 BREWER AVE
Eugene, 97401
-
3 Bed
-
3 Bath
-
2444 SqFt
-
100 DOM
-
Built: 2004
- Status: Pending
$515,000
Price cut: $9.5K (08-06-2025)
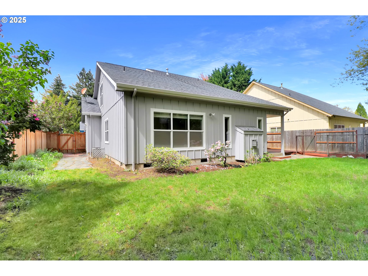
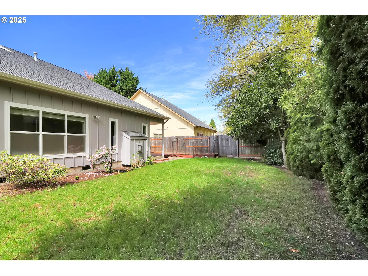

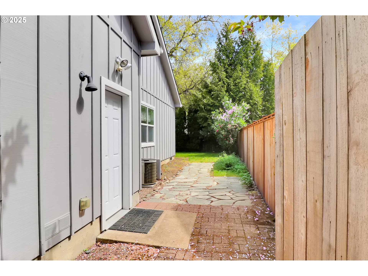
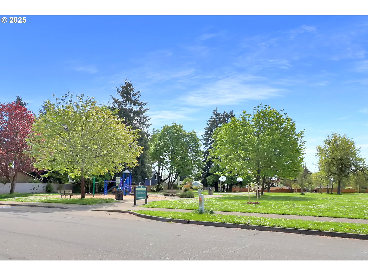
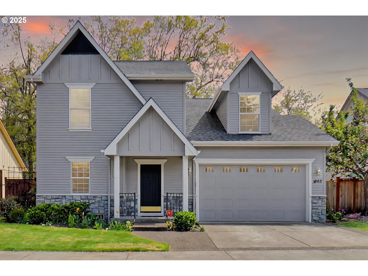
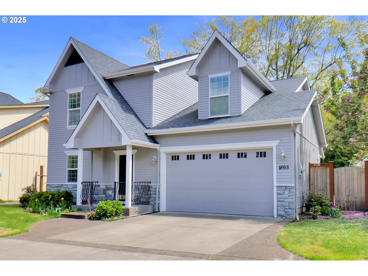
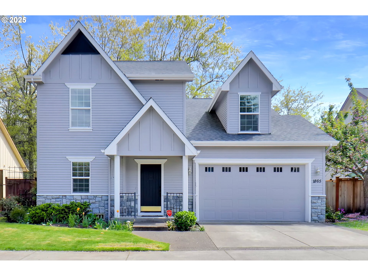
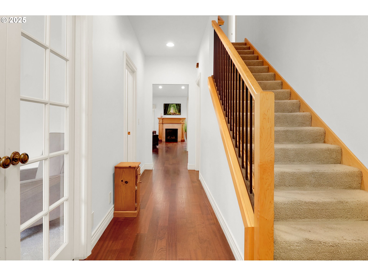
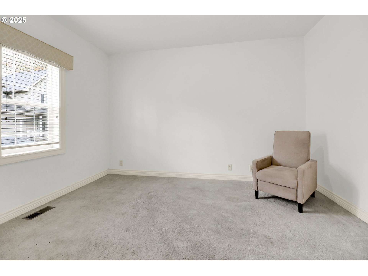

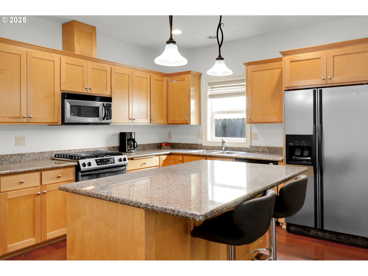


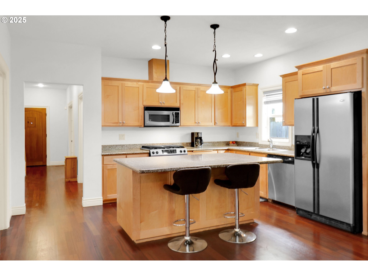
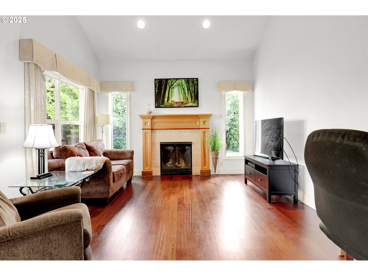
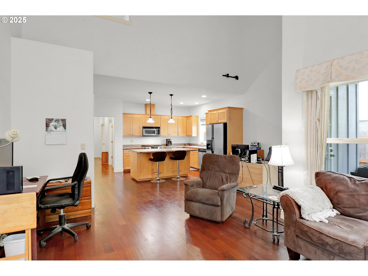


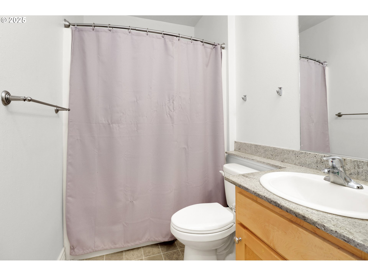
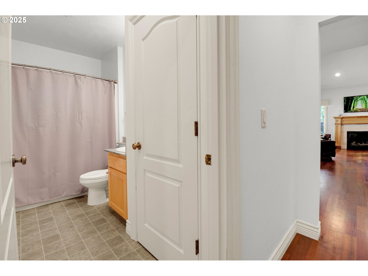
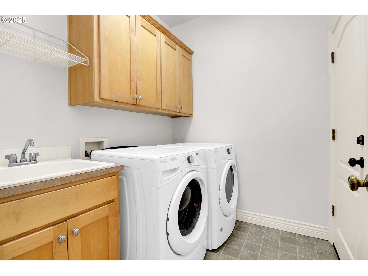

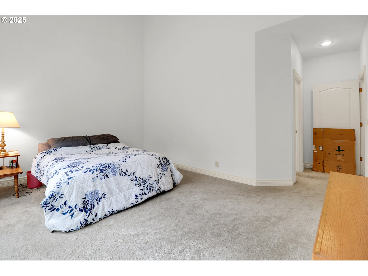
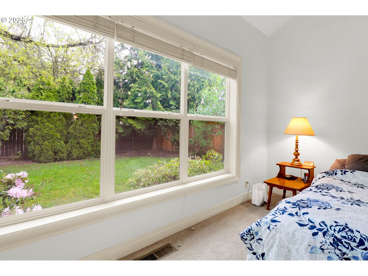
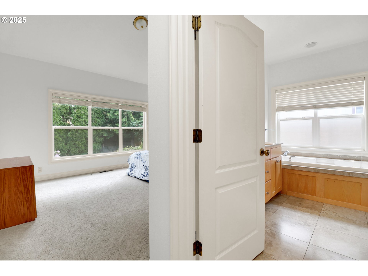
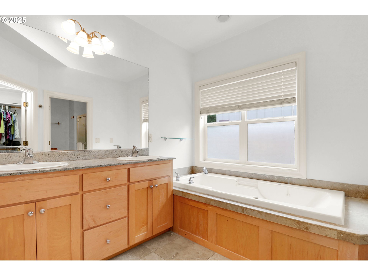

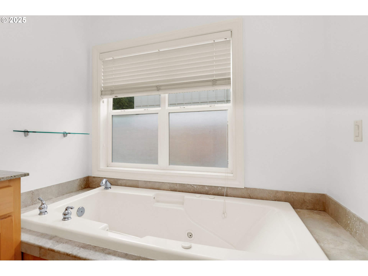
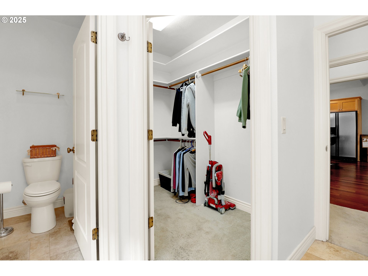

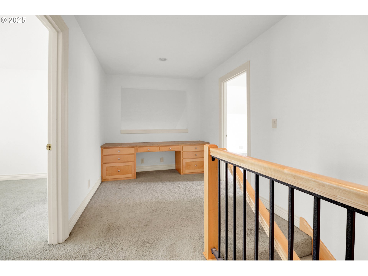

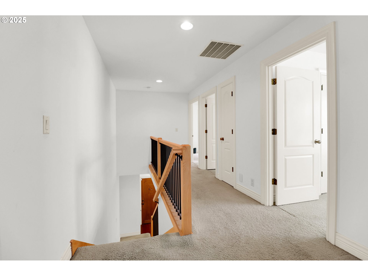
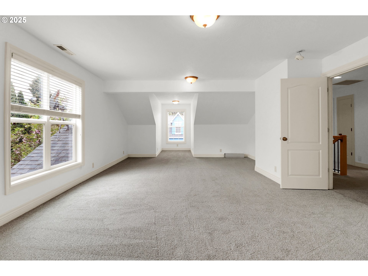
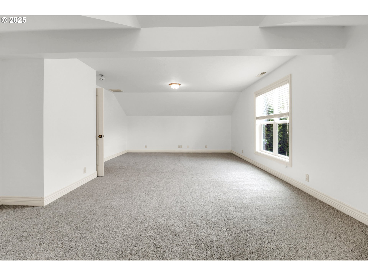

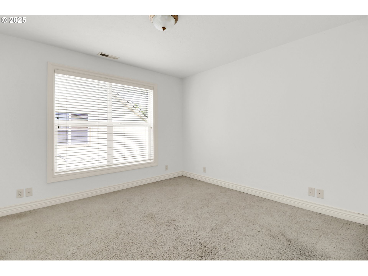
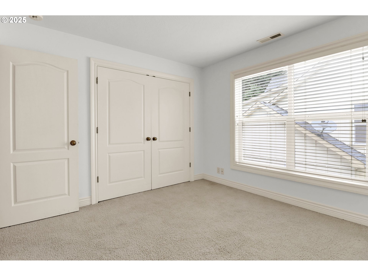
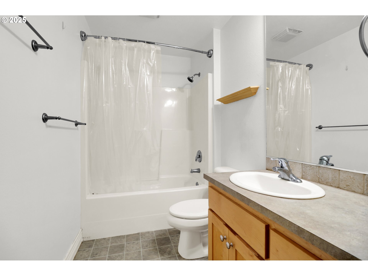
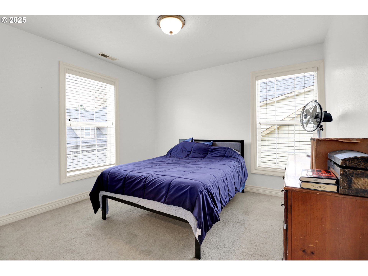
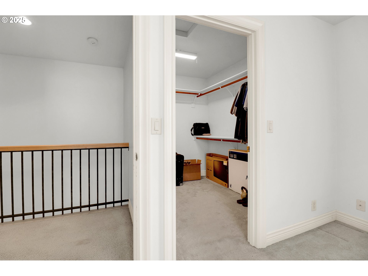
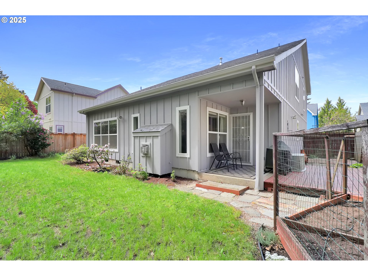
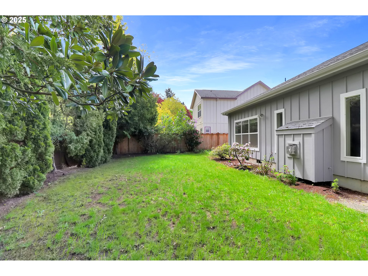
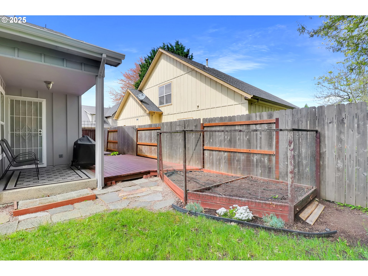










$515000
Price cut: $9.5K (08-06-2025)
-
3 Bed
-
3 Bath
-
2444 SqFt
-
100 DOM
-
Built: 2004
- Status: Pending
Love this home?

Krishna Regupathy
Principal Broker
(503) 893-8874Set in the desirable Ferry Street Bridge neighborhood, this centrally located home offers easy access to local parks, shops, and dining. The kitchen is designed for both functionality and style, featuring granite countertops and a full suite of appliances including a microwave, fridge, dishwasher, and oven.A vaulted living room with a gas fireplace brings in natural light and a sense of openness. The main level includes a dedicated office or flex room with French doors, and the spacious upstairs bonus room provides added flexibility for entertainment, hobbies, or guest space. The primary suite is conveniently located on the main level and includes a private bath and walk-in closet.Hardwood flooring runs throughout the main living areas and is in great shape, while upstairs and bedroom areas are carpeted. The attached two-car garage offers everyday convenience.Out back, a covered patio and thoughtful landscaping create a comfortable outdoor setting. Recent exterior paint adds a fresh finish to the home’s exterior.With a location close to a neighborhood park and just minutes from shopping, restaurants, and key thoroughfares, this home combines livability with convenience in one of Eugene’s most sought-after areas.
Listing Provided Courtesy of Eric Smith, Heart and Home Real Estate
General Information
-
261571785
-
SingleFamilyResidence
-
100 DOM
-
3
-
6534 SqFt
-
3
-
2444
-
2004
-
-
Lane
-
1723566
-
Willagillespie 5/10
-
Monroe 4/10
-
Sheldon 7/10
-
Residential
-
SingleFamilyResidence
-
17-03-17-33-05600
Listing Provided Courtesy of Eric Smith, Heart and Home Real Estate
Krishna Realty data last checked: Aug 11, 2025 02:49 | Listing last modified Aug 10, 2025 14:52,
Source:

Download our Mobile app
Residence Information
-
1094
-
1350
-
0
-
2444
-
county
-
2444
-
1/Gas
-
3
-
3
-
0
-
3
-
Composition
-
2, Attached
-
Stories2
-
Driveway
-
2
-
2004
-
No
-
-
WoodSiding
-
CrawlSpace
-
-
-
CrawlSpace
-
-
DoublePaneWindows,Vi
-
Features and Utilities
-
-
Dishwasher, FreeStandingGasRange, FreeStandingRefrigerator, Microwave
-
Granite, HighCeilings, Laundry, WoodFloors
-
-
-
HeatPump
-
Gas
-
HeatPump
-
PublicSewer
-
Gas
-
Electricity, Gas
Financial
-
7570.31
-
0
-
-
-
-
Cash,Conventional,FHA,VALoan
-
05-02-2025
-
-
No
-
No
Comparable Information
-
08-10-2025
-
100
-
100
-
-
Cash,Conventional,FHA,VALoan
-
$560,500
-
$515,000
-
-
Aug 10, 2025 14:52
Schools
Map
History
| Date | Event & Source | Price |
|---|---|---|
| 08-10-2025 |
Pending (Price Changed) Price cut: $9.5K MLS # 261571785 |
$515,000 |
| 08-06-2025 |
Active (Price Changed) Price cut: $9.5K MLS # 261571785 |
$515,000 |
| 07-19-2025 |
Active (Price Changed) Price cut: $5K MLS # 261571785 |
$524,500 |
| 07-01-2025 |
Active (Price Changed) Price cut: $5K MLS # 261571785 |
$529,500 |
| 06-02-2025 |
Active (Price Changed) Price cut: $15K MLS # 261571785 |
$534,500 |
| 05-19-2025 |
Active (Price Changed) Price cut: $10K MLS # 261571785 |
$549,500 |
| 05-14-2025 |
Active (Price Changed) Price cut: $1000 MLS # 261571785 |
$559,500 |
| 05-02-2025 |
Active(Listed) MLS # 261571785 |
$560,500 |
Listing courtesy of Heart and Home Real Estate.
 The content relating to real estate for sale on this site comes in part from the IDX program of the RMLS of Portland, Oregon.
Real Estate listings held by brokerage firms other than this firm are marked with the RMLS logo, and
detailed information about these properties include the name of the listing's broker.
Listing content is copyright © 2019 RMLS of Portland, Oregon.
All information provided is deemed reliable but is not guaranteed and should be independently verified.
Krishna Realty data last checked: Aug 11, 2025 02:49 | Listing last modified Aug 10, 2025 14:52.
Some properties which appear for sale on this web site may subsequently have sold or may no longer be available.
The content relating to real estate for sale on this site comes in part from the IDX program of the RMLS of Portland, Oregon.
Real Estate listings held by brokerage firms other than this firm are marked with the RMLS logo, and
detailed information about these properties include the name of the listing's broker.
Listing content is copyright © 2019 RMLS of Portland, Oregon.
All information provided is deemed reliable but is not guaranteed and should be independently verified.
Krishna Realty data last checked: Aug 11, 2025 02:49 | Listing last modified Aug 10, 2025 14:52.
Some properties which appear for sale on this web site may subsequently have sold or may no longer be available.
Love this home?

Krishna Regupathy
Principal Broker
(503) 893-8874Set in the desirable Ferry Street Bridge neighborhood, this centrally located home offers easy access to local parks, shops, and dining. The kitchen is designed for both functionality and style, featuring granite countertops and a full suite of appliances including a microwave, fridge, dishwasher, and oven.A vaulted living room with a gas fireplace brings in natural light and a sense of openness. The main level includes a dedicated office or flex room with French doors, and the spacious upstairs bonus room provides added flexibility for entertainment, hobbies, or guest space. The primary suite is conveniently located on the main level and includes a private bath and walk-in closet.Hardwood flooring runs throughout the main living areas and is in great shape, while upstairs and bedroom areas are carpeted. The attached two-car garage offers everyday convenience.Out back, a covered patio and thoughtful landscaping create a comfortable outdoor setting. Recent exterior paint adds a fresh finish to the home’s exterior.With a location close to a neighborhood park and just minutes from shopping, restaurants, and key thoroughfares, this home combines livability with convenience in one of Eugene’s most sought-after areas.
