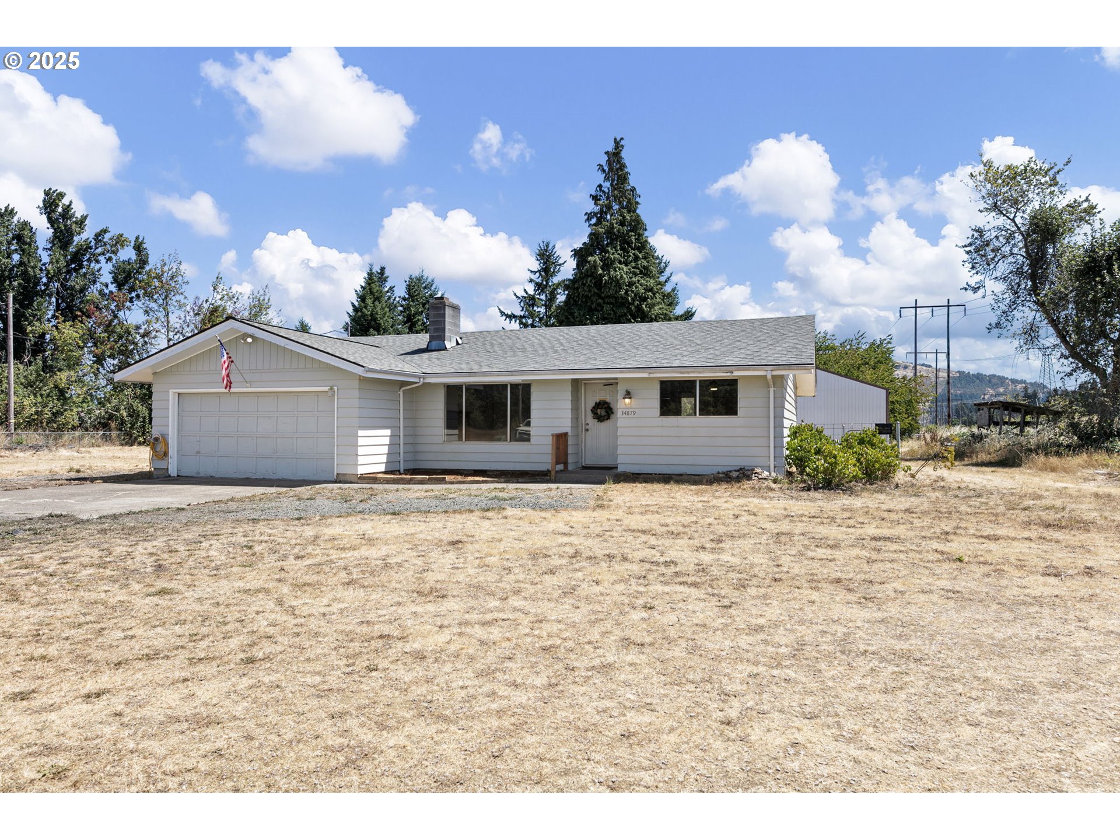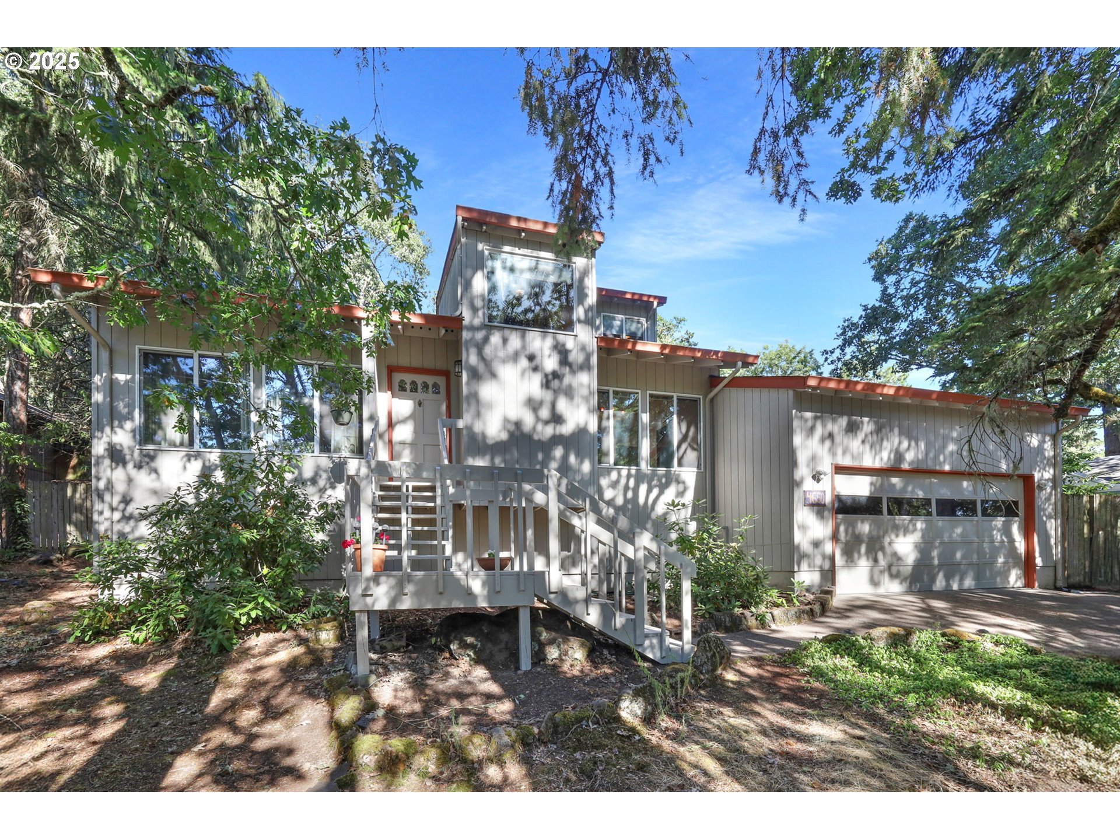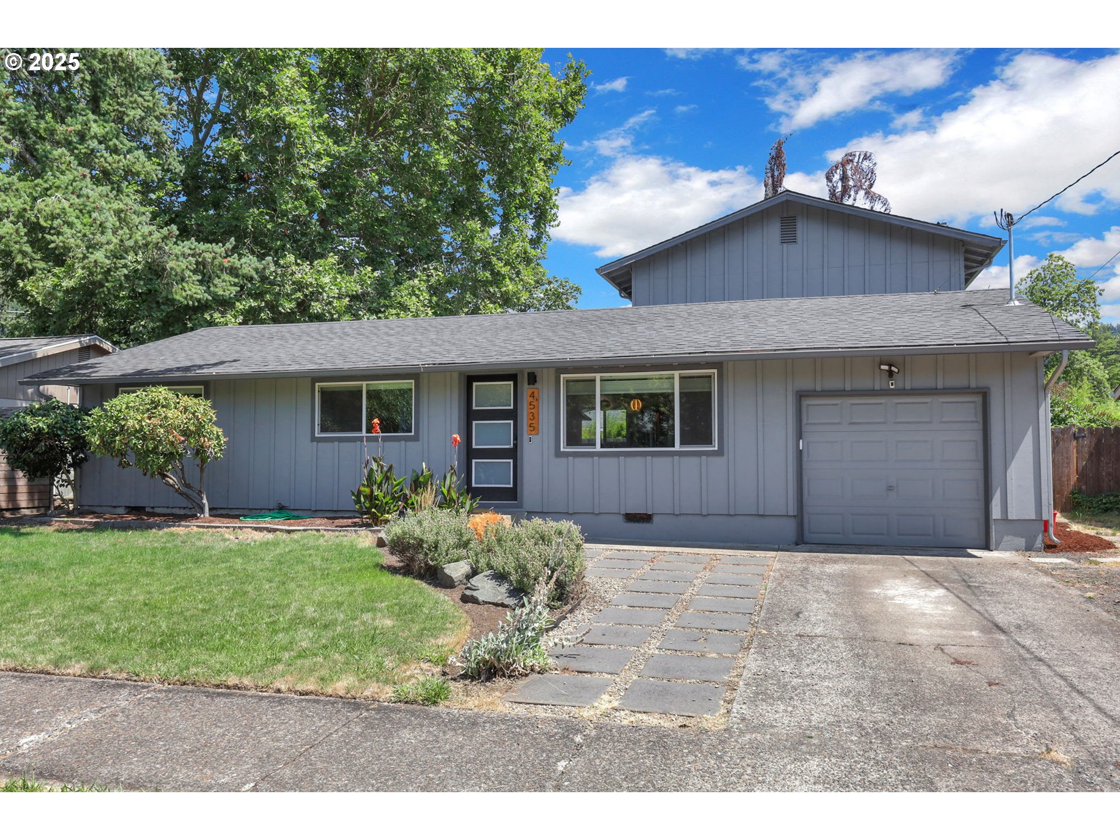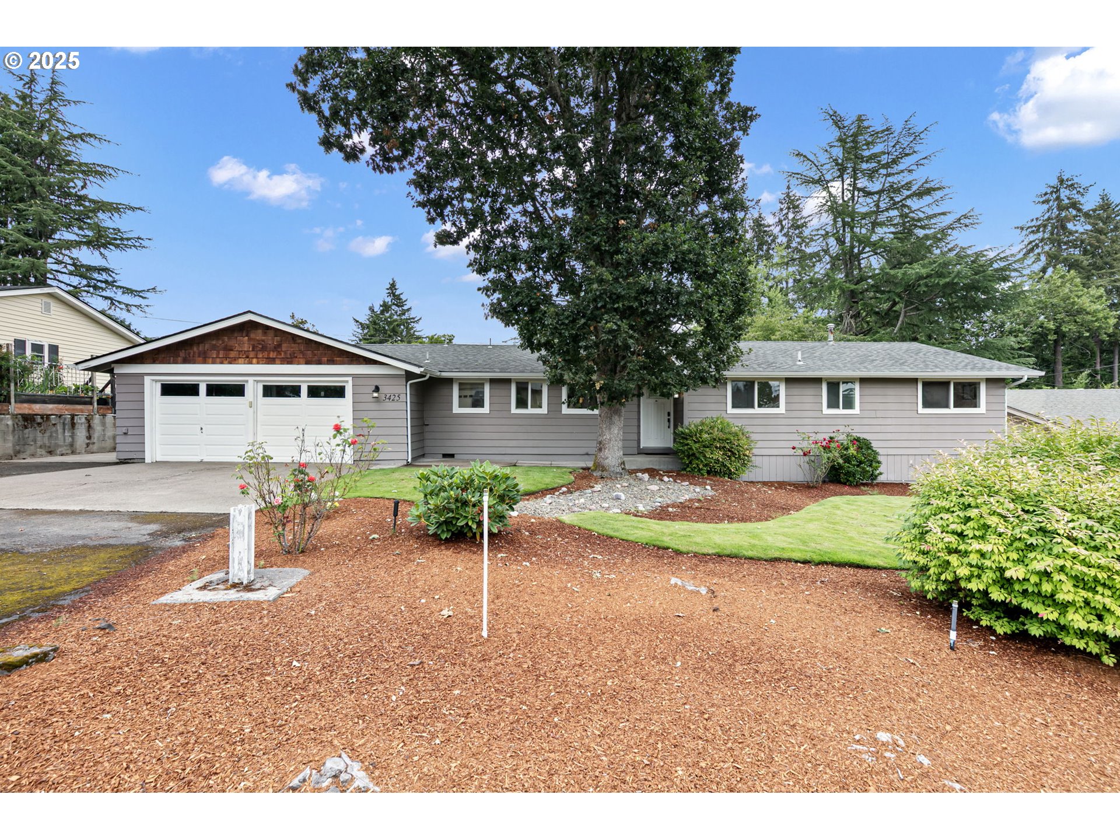1848 E 43RD AVE
Eugene, 97405
-
4 Bed
-
2.5 Bath
-
2248 SqFt
-
21 DOM
-
Built: 2006
- Status: Pending
$795,000
Price cut: $20K (08-07-2025)
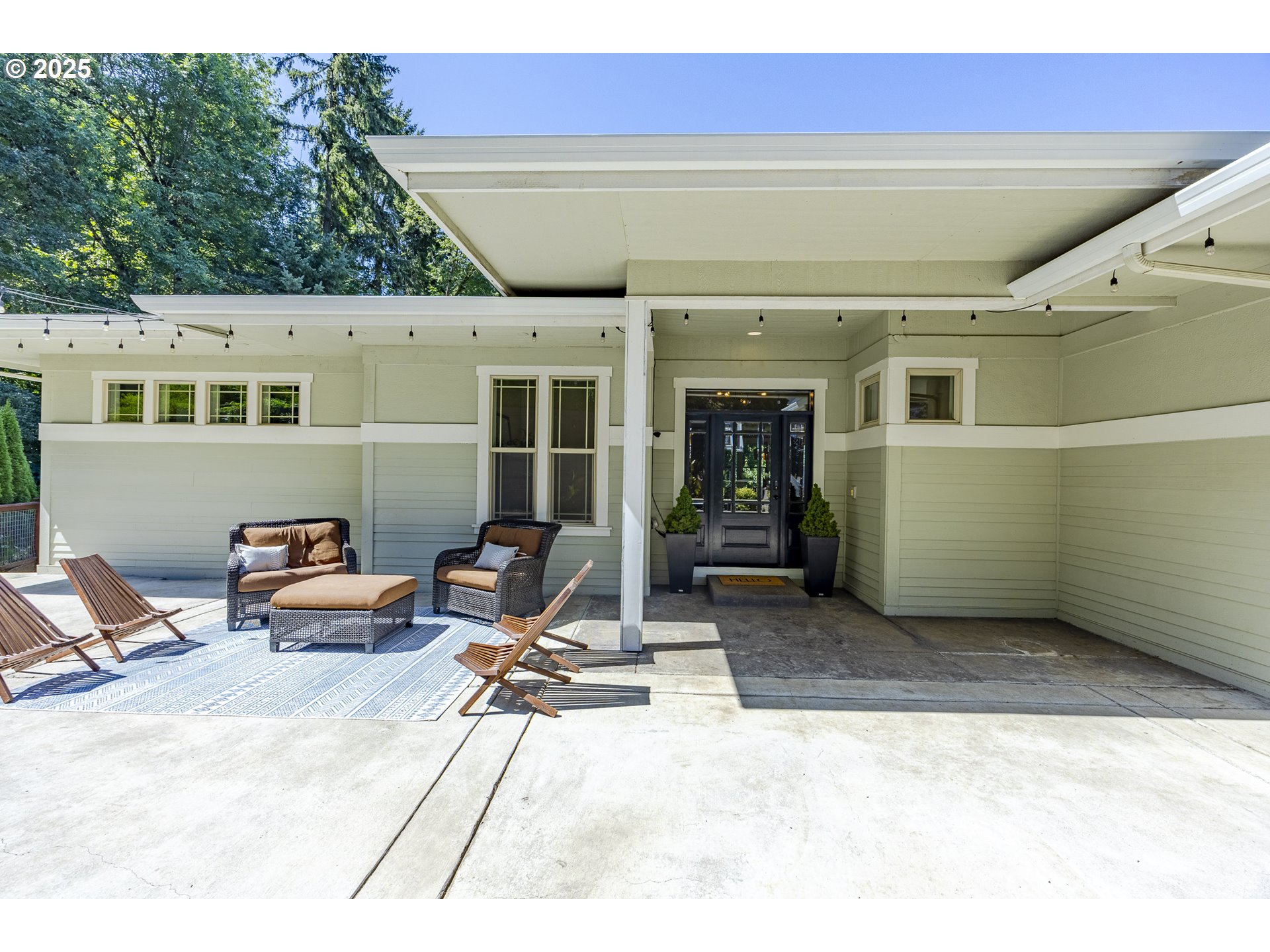








































$795000
Price cut: $20K (08-07-2025)
-
4 Bed
-
2.5 Bath
-
2248 SqFt
-
21 DOM
-
Built: 2006
- Status: Pending
Love this home?

Krishna Regupathy
Principal Broker
(503) 893-8874Tucked away at the top of a quiet cul-de-sac in one of South Eugene’s most desirable neighborhoods, this gorgeous 4-bedroom, 2.5-bath contemporary home offers the perfect combination of privacy, style, and convenience. Backed up to a forested natural green space, this home provides a rare sense of seclusion—just minutes from local schools, shopping, and all that South Eugene has to offer. The main level features an open-concept layout and abundant natural light. The gourmet kitchen, fully remodeled and boasting quartz countertops, stainless steel appliances, gas stove, and tons of storage. A spacious dining area and living room with a cozy gas fireplace make this space ideal for both entertaining and everyday living. The main-level primary suite offers a peaceful retreat with a walk-in closet, jetted tub, and doors leading to a private deck space for morning coffee or evening drinks! Downstairs, you’ll find three additional bedrooms, a bathroom with heated tile floors and a bonus room—perfect for guests, hobbies, or play. Enjoy multiple outdoor living spaces, including a new front patio and two private back decks—covered and overlooking the serene, tree-lined backyard. Additional features include a central vacuum system, tankless gas water heater, and two-car garage. Don't miss this beautiful South Eugene home, just waiting for its next chapter!
Listing Provided Courtesy of Lisa Nice, DC Real Estate Inc
General Information
-
508376258
-
SingleFamilyResidence
-
21 DOM
-
4
-
7840.8 SqFt
-
2.5
-
2248
-
2006
-
-
Lane
-
1726171
-
Edgewood 8/10
-
Spencer Butte 8/10
-
South Eugene
-
Residential
-
SingleFamilyResidence
-
18-03-16-23-06500
Listing Provided Courtesy of Lisa Nice, DC Real Estate Inc
Krishna Realty data last checked: Aug 12, 2025 23:56 | Listing last modified Aug 12, 2025 12:59,
Source:

Download our Mobile app
Residence Information
-
0
-
1401
-
846
-
2248
-
Appraiser
-
1401
-
1/Gas
-
4
-
2
-
1
-
2.5
-
Composition
-
2, Attached
-
Stories2,NWContemporary
-
Driveway
-
2
-
2006
-
No
-
-
CementSiding, LapSiding
-
Daylight,Finished
-
-
-
Daylight,Finished
-
ConcretePerimeter
-
DoublePaneWindows,Vi
-
Features and Utilities
-
Deck, Fireplace
-
BuiltinRefrigerator, Dishwasher, FreeStandingGasRange, FreeStandingRefrigerator, GasAppliances, Microwave
-
CentralVacuum, GarageDoorOpener, HardwoodFloors, HeatedTileFloor, HighCeilings, HighSpeedInternet, JettedT
-
CoveredDeck, Fenced, Patio, Porch
-
GarageonMain, MainFloorBedroomBath
-
HeatPump
-
Gas, Tankless
-
HeatPump
-
PublicSewer
-
Gas, Tankless
-
Electricity, Gas
Financial
-
8390.98
-
0
-
-
-
-
Cash,Conventional,VALoan
-
07-22-2025
-
-
No
-
No
Comparable Information
-
08-12-2025
-
21
-
21
-
-
Cash,Conventional,VALoan
-
$815,000
-
$795,000
-
-
Aug 12, 2025 12:59
Schools
Map
Listing courtesy of DC Real Estate Inc.
 The content relating to real estate for sale on this site comes in part from the IDX program of the RMLS of Portland, Oregon.
Real Estate listings held by brokerage firms other than this firm are marked with the RMLS logo, and
detailed information about these properties include the name of the listing's broker.
Listing content is copyright © 2019 RMLS of Portland, Oregon.
All information provided is deemed reliable but is not guaranteed and should be independently verified.
Krishna Realty data last checked: Aug 12, 2025 23:56 | Listing last modified Aug 12, 2025 12:59.
Some properties which appear for sale on this web site may subsequently have sold or may no longer be available.
The content relating to real estate for sale on this site comes in part from the IDX program of the RMLS of Portland, Oregon.
Real Estate listings held by brokerage firms other than this firm are marked with the RMLS logo, and
detailed information about these properties include the name of the listing's broker.
Listing content is copyright © 2019 RMLS of Portland, Oregon.
All information provided is deemed reliable but is not guaranteed and should be independently verified.
Krishna Realty data last checked: Aug 12, 2025 23:56 | Listing last modified Aug 12, 2025 12:59.
Some properties which appear for sale on this web site may subsequently have sold or may no longer be available.
Love this home?

Krishna Regupathy
Principal Broker
(503) 893-8874Tucked away at the top of a quiet cul-de-sac in one of South Eugene’s most desirable neighborhoods, this gorgeous 4-bedroom, 2.5-bath contemporary home offers the perfect combination of privacy, style, and convenience. Backed up to a forested natural green space, this home provides a rare sense of seclusion—just minutes from local schools, shopping, and all that South Eugene has to offer. The main level features an open-concept layout and abundant natural light. The gourmet kitchen, fully remodeled and boasting quartz countertops, stainless steel appliances, gas stove, and tons of storage. A spacious dining area and living room with a cozy gas fireplace make this space ideal for both entertaining and everyday living. The main-level primary suite offers a peaceful retreat with a walk-in closet, jetted tub, and doors leading to a private deck space for morning coffee or evening drinks! Downstairs, you’ll find three additional bedrooms, a bathroom with heated tile floors and a bonus room—perfect for guests, hobbies, or play. Enjoy multiple outdoor living spaces, including a new front patio and two private back decks—covered and overlooking the serene, tree-lined backyard. Additional features include a central vacuum system, tankless gas water heater, and two-car garage. Don't miss this beautiful South Eugene home, just waiting for its next chapter!
Similar Properties
Download our Mobile app
