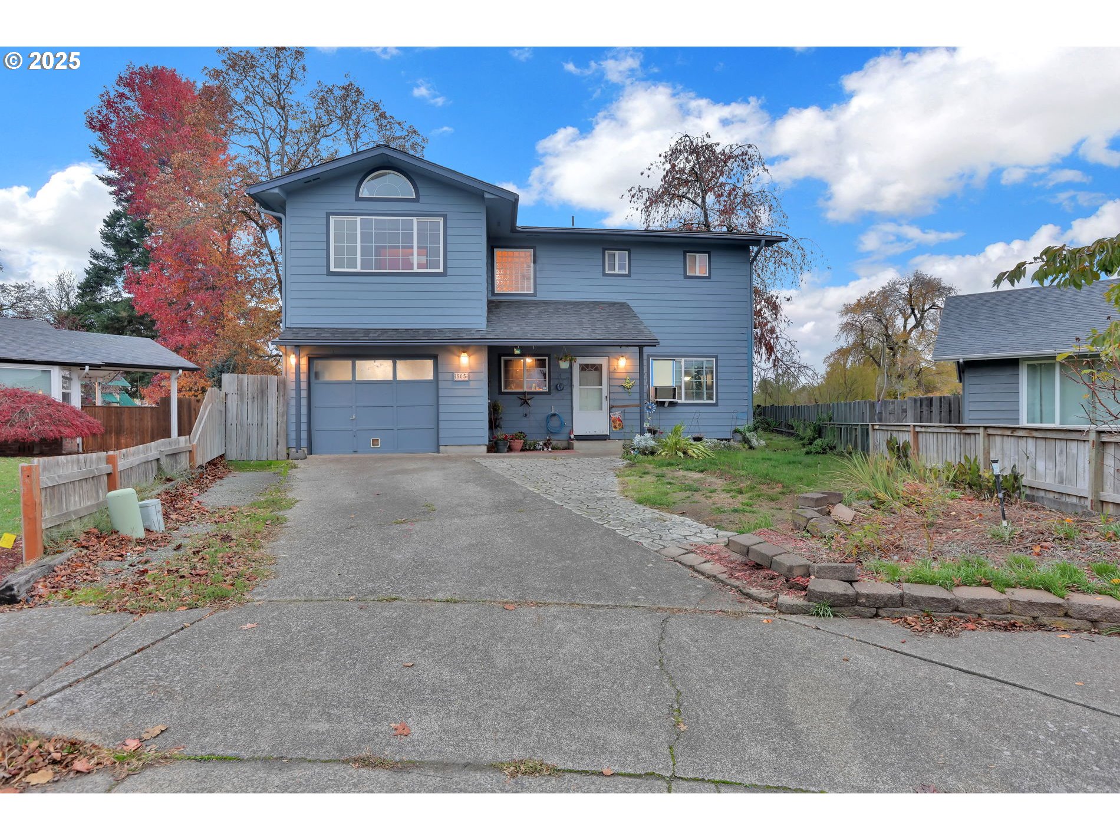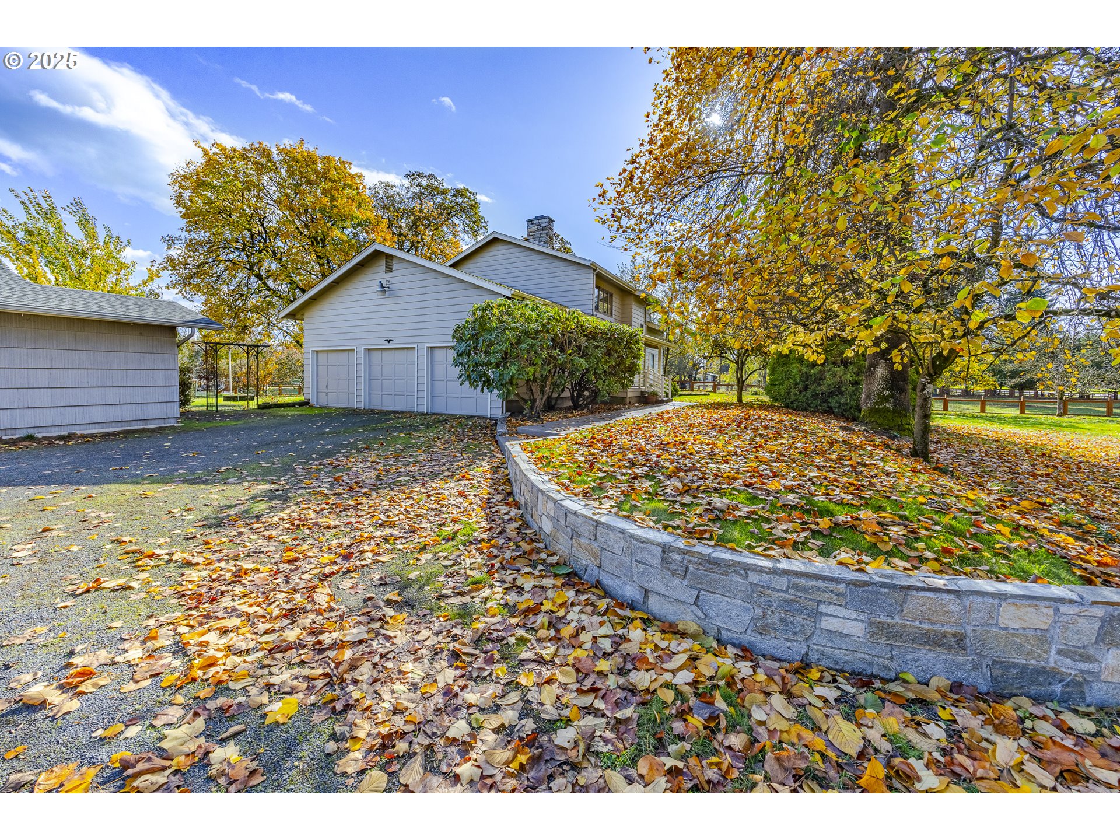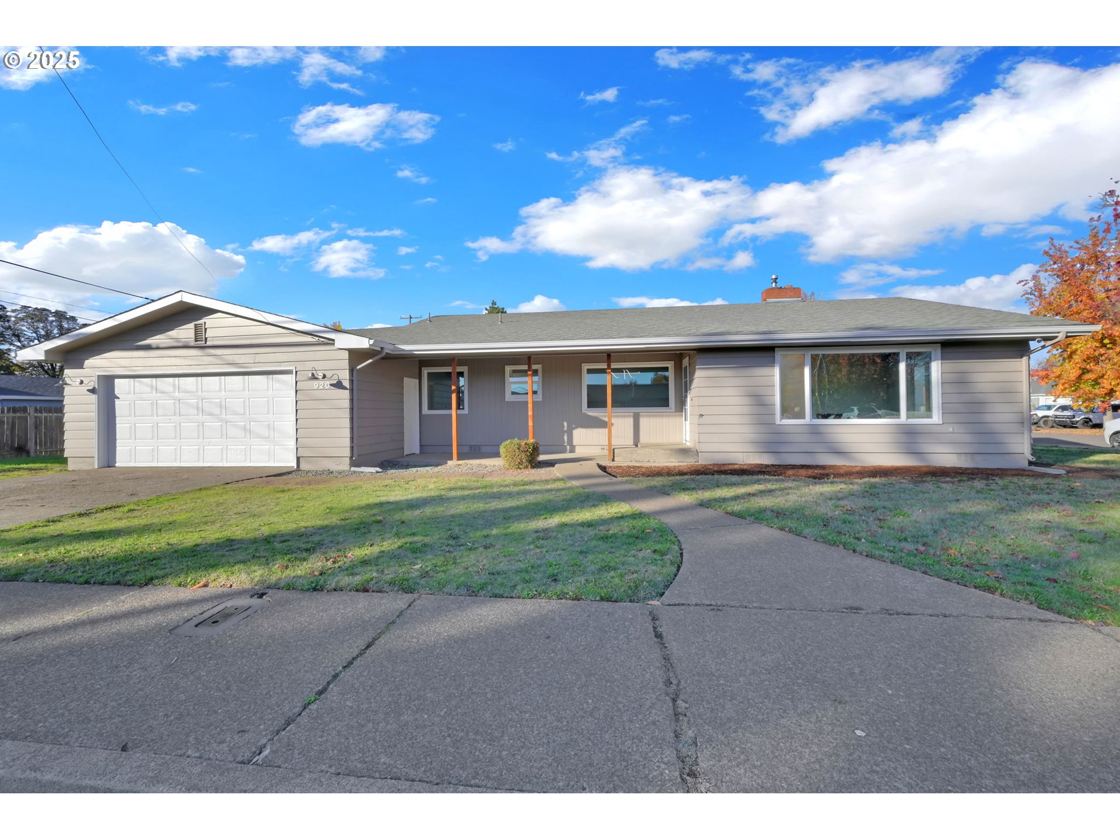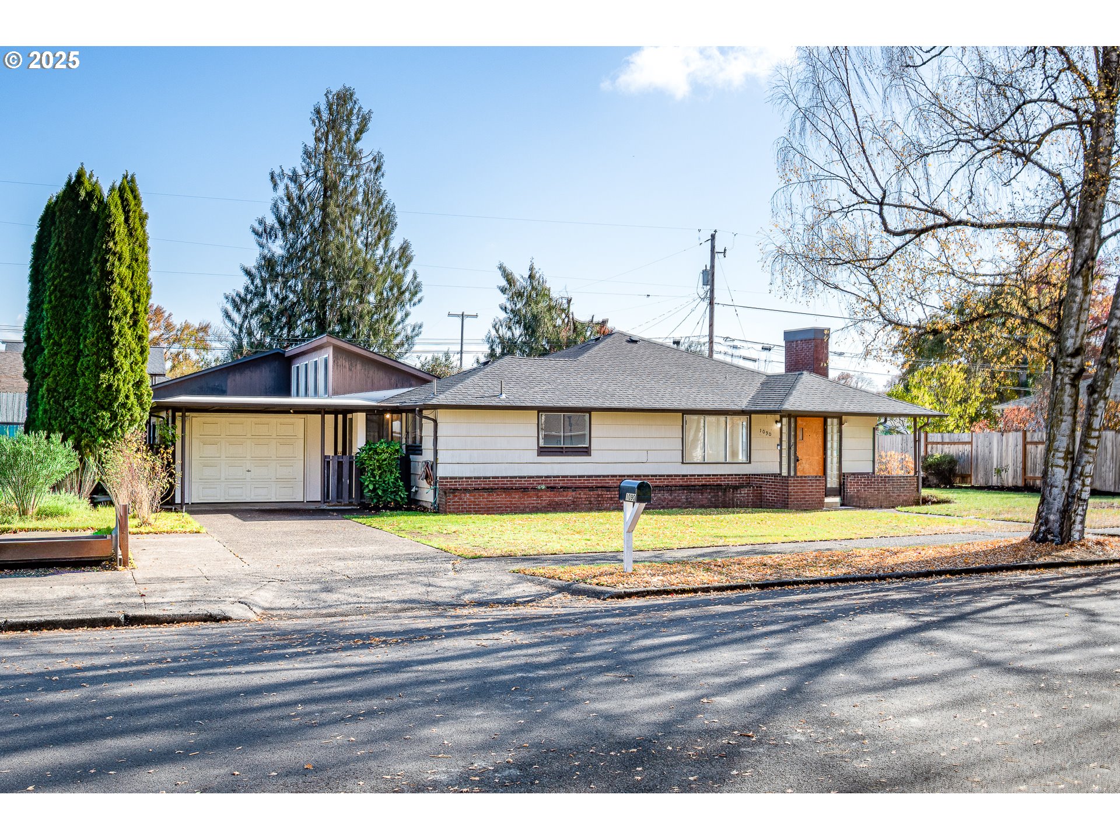$534000
Price cut: $3K (09-30-2025)
-
3 Bed
-
2.5 Bath
-
2292 SqFt
-
145 DOM
-
Built: 2017
- Status: Off Market
Love this home?

Krishna Regupathy
Principal Broker
(503) 893-8874PRICE IMPROVEMENT & ONE YEAR HOME WARRANTY INCLUDED! Step inside and you’ll appreciate the open floor plan and custom charm, featuring tasteful shiplap accents and sliding barn doors that add warmth and personality. At the heart of the home is a huge kitchen, beautifully appointed with quartz countertops, stainless steel appliances, and a gas stove—ideal for both everyday cooking and entertaining. Enjoy movie nights like never before in the wired-in ceiling home theater. The large loft/multi-use area is perfect for a home office, playroom, or guest retreat. The vaulted primary suite offers a relaxing escape, complete with a generously sized walk-in closet and soaking tub. When you step out back onto your spacious 25’ x 12’ deck, you won’t be looking at the back of your neighbor’s house. You will be overlooking the open fields of a generational family farm (including Kevin the peacock) with the coast range mountains on the horizon. Grab some grapes from your nearby grapevines and enjoy your quiet oasis. Stay green on the freshly laid sod, with underground and drip irrigation system. New updates also include an 8' double gate and fully-fenced backyard. The three-car garage provides plenty of storage and a 50 amp generator inlet. Head to the very end of the road and take in the view for yourself!
Listing Provided Courtesy of Shannon Hay, ICON Real Estate Group
General Information
-
444108512
-
SingleFamilyResidence
-
145 DOM
-
3
-
6098.4 SqFt
-
2.5
-
2292
-
2017
-
-
Lane
-
1779014
-
Laurel 4/10
-
Oaklea 6/10
-
Junction City 3/10
-
Residential
-
SingleFamilyResidence
-
Map & Taxlot# 15-04-31-34-00500
Listing Provided Courtesy of Shannon Hay, ICON Real Estate Group
Krishna Realty data last checked: Nov 13, 2025 14:33 | Listing last modified Sep 30, 2025 16:25,
Source:

Download our Mobile app
Similar Properties
Download our Mobile app




