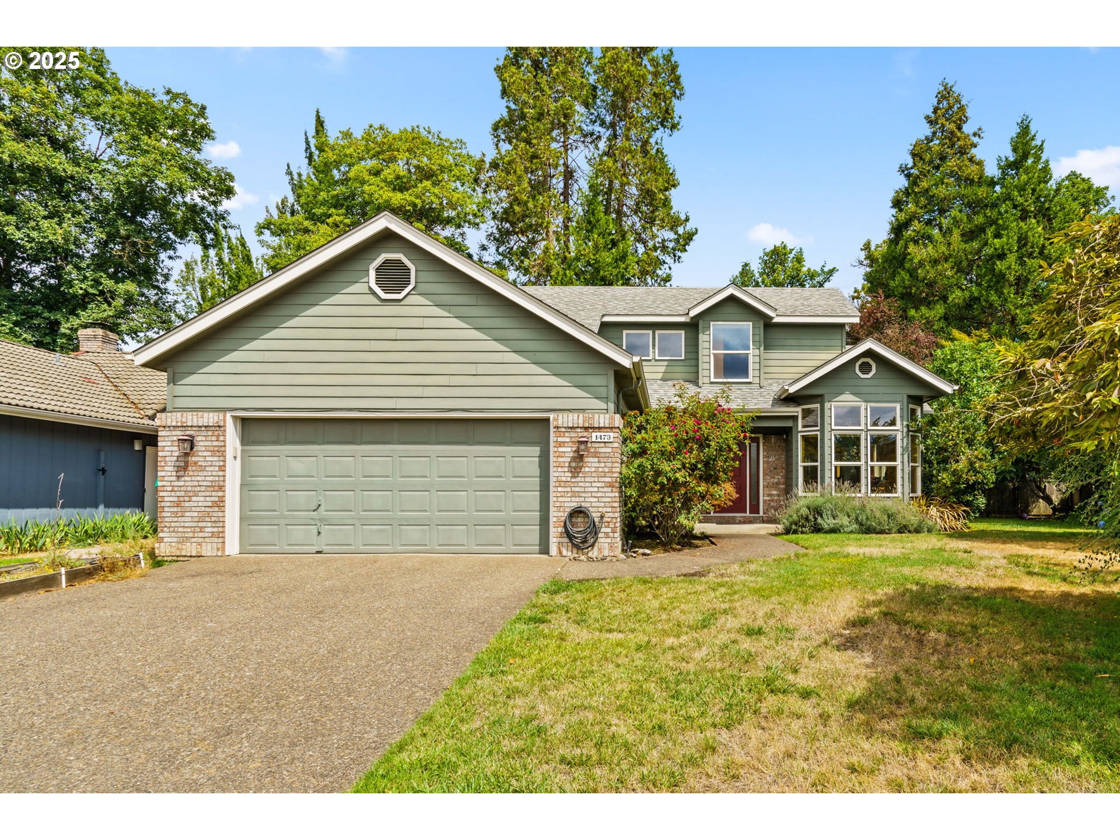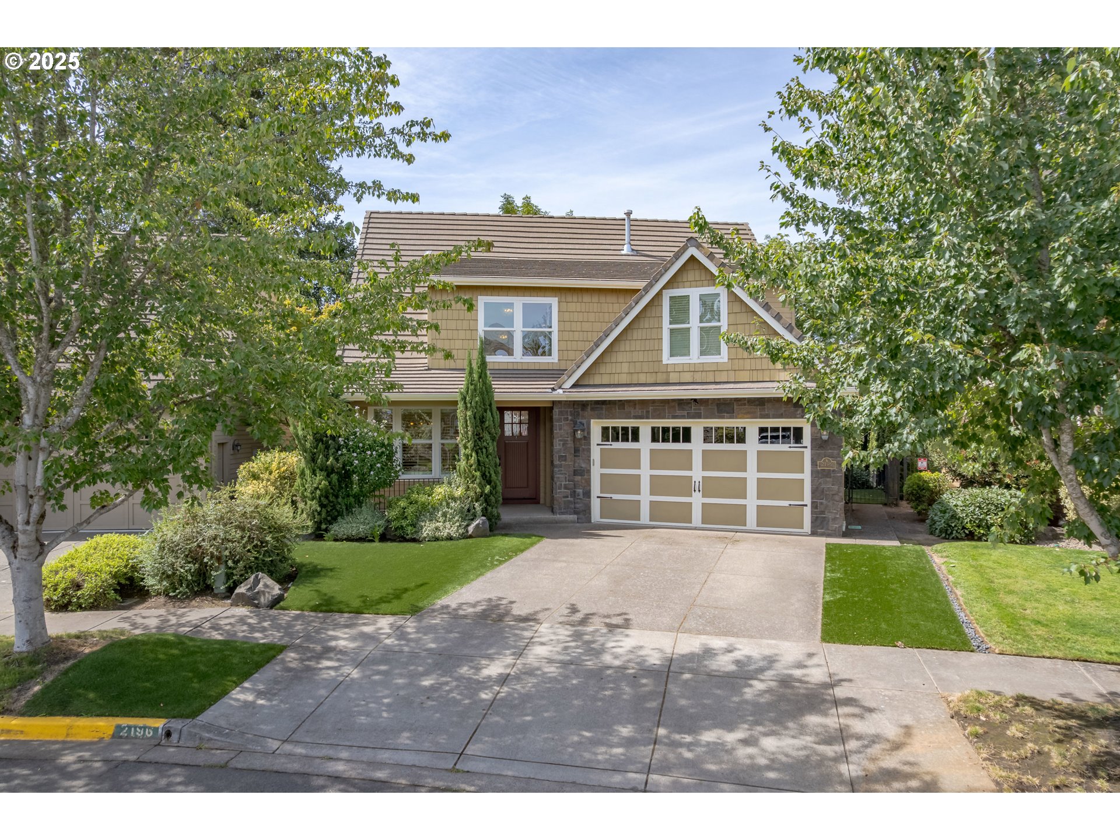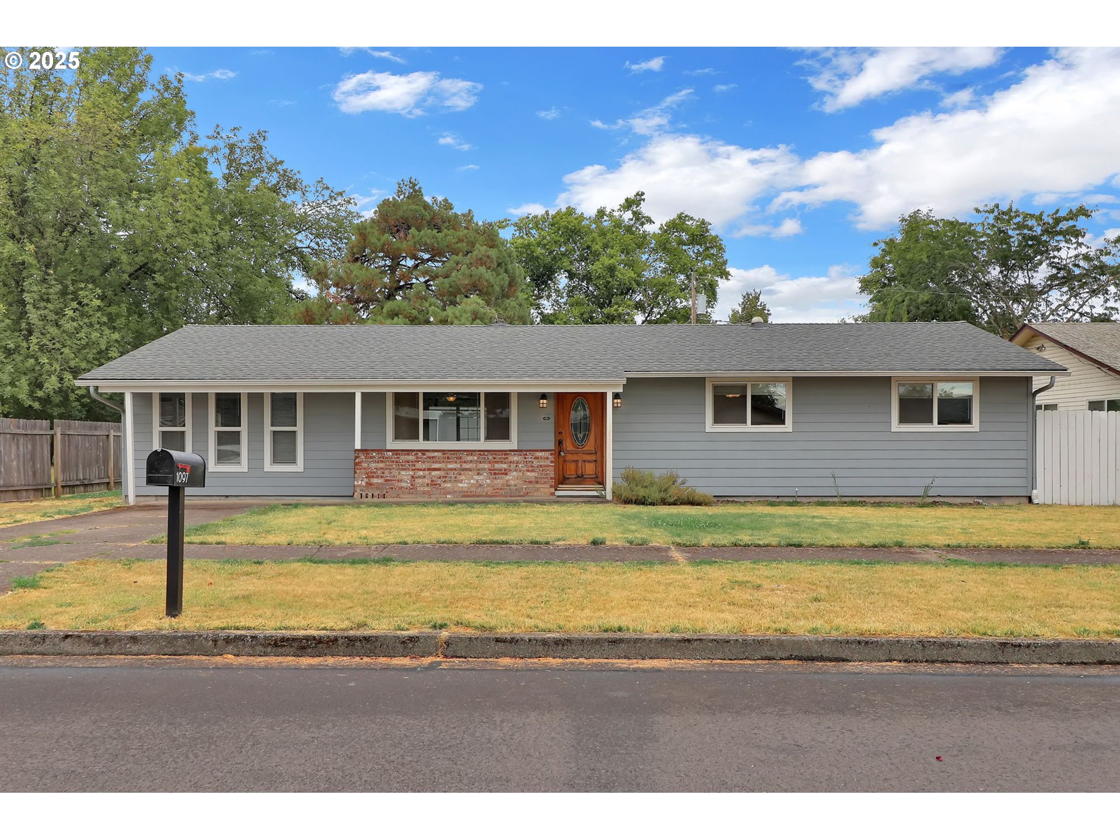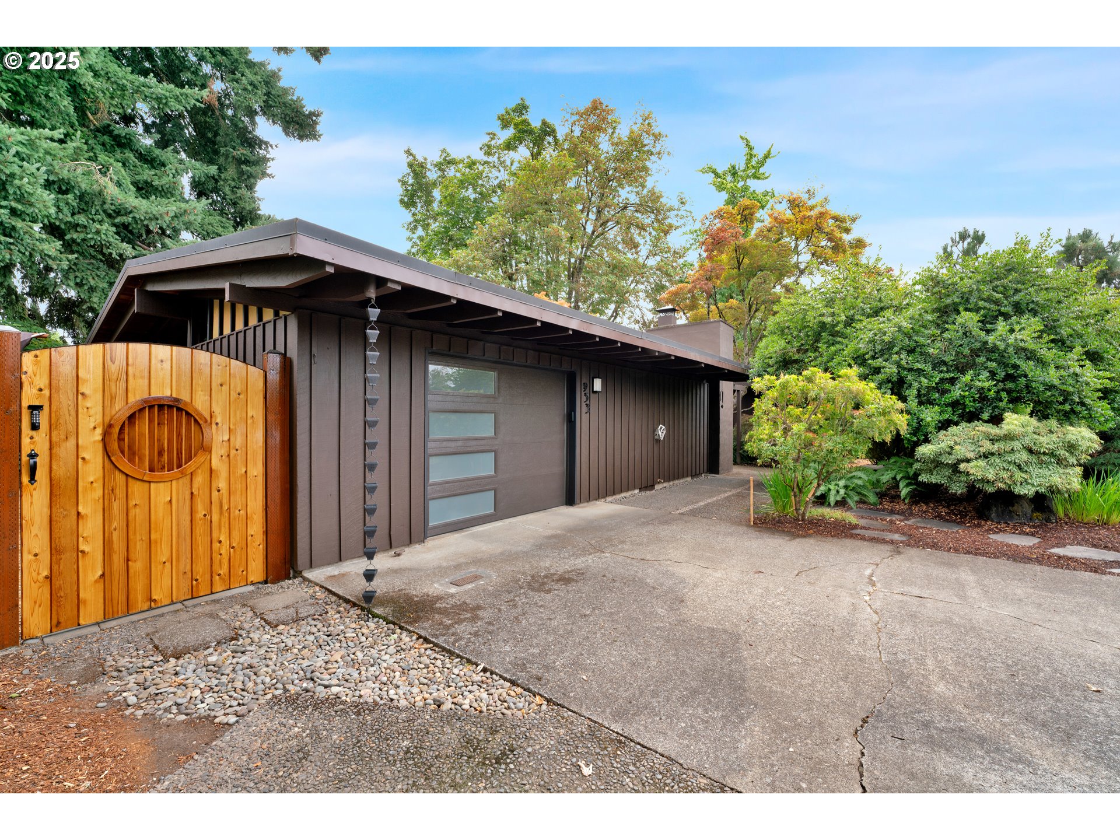1779 KINGS NORTH ST
Eugene, 97401
-
3 Bed
-
2.5 Bath
-
2250 SqFt
-
69 DOM
-
Built: 1989
- Status: Pending
$569,900
Price increase: $900 (07-07-2025)

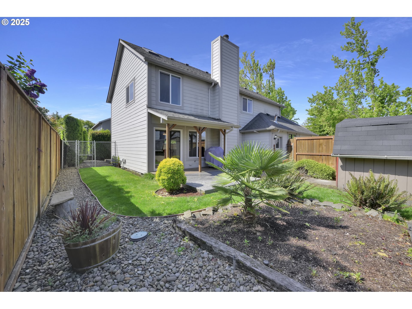

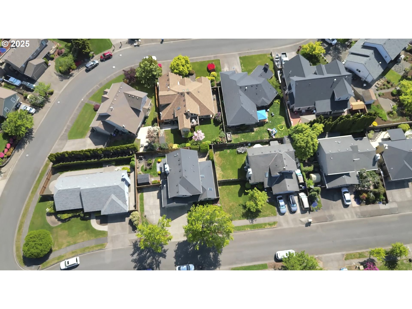
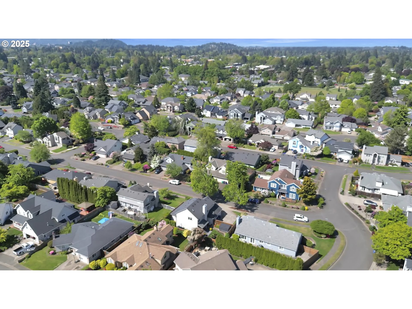
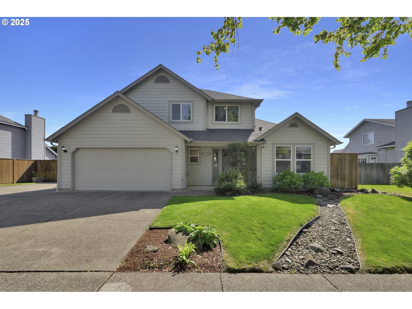
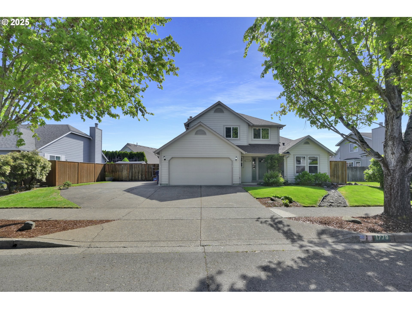

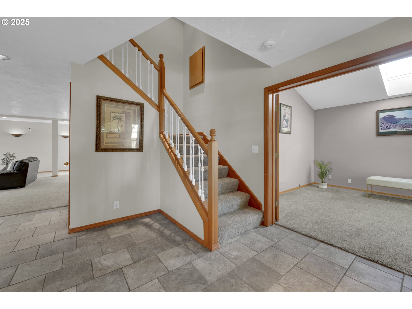
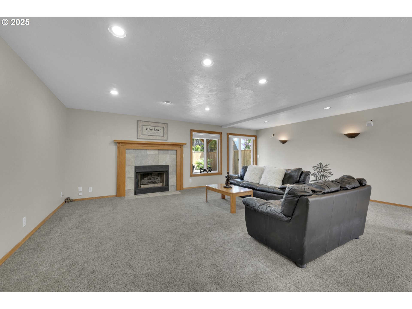
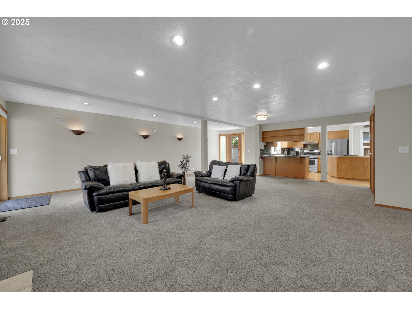
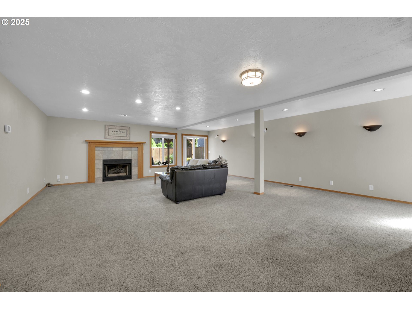

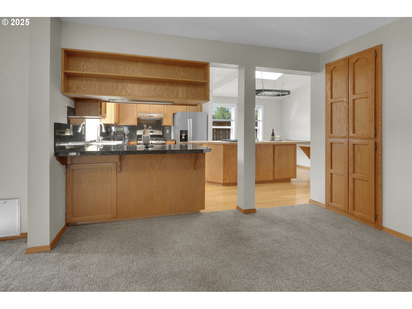
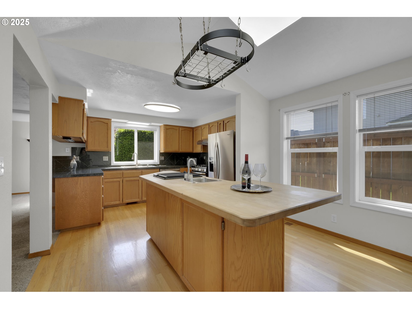

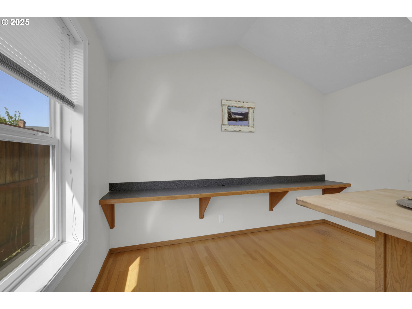



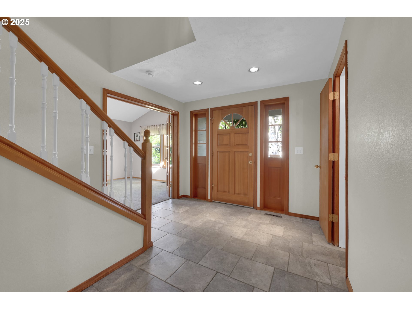
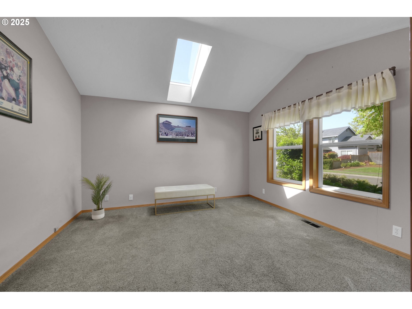
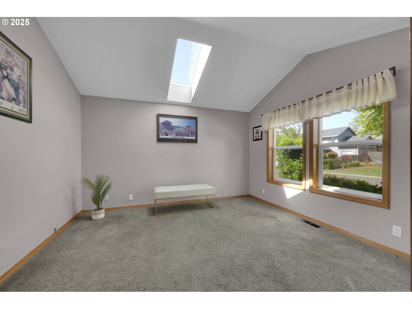



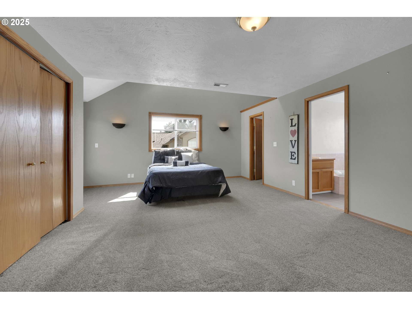

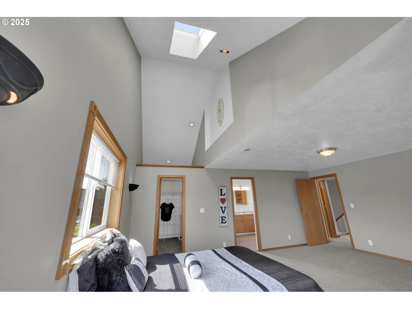


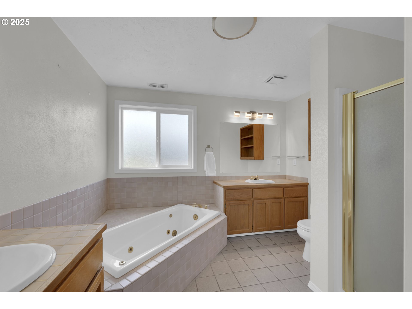



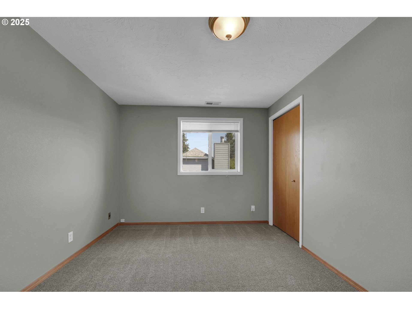
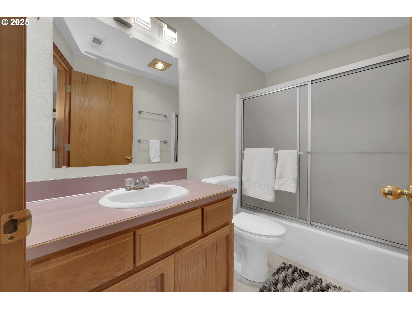

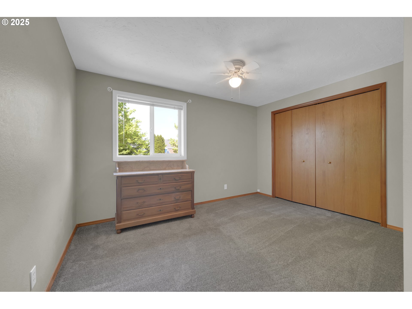
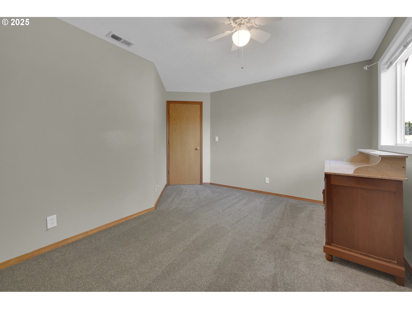
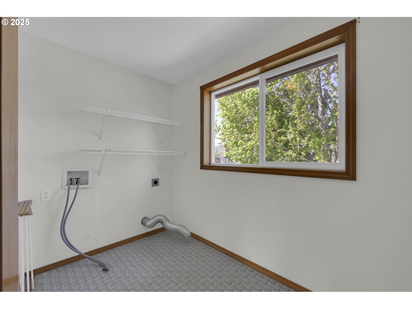

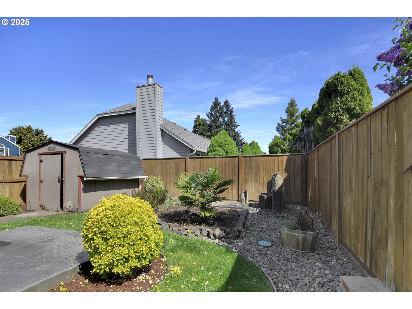
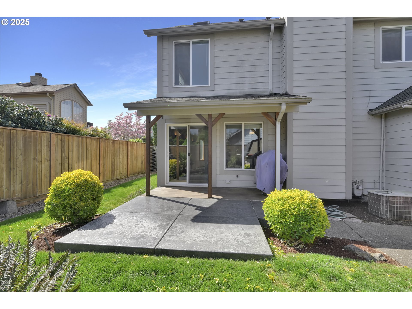
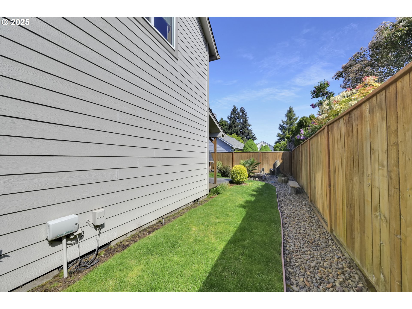










$569900
Price increase: $900 (07-07-2025)
-
3 Bed
-
2.5 Bath
-
2250 SqFt
-
69 DOM
-
Built: 1989
- Status: Pending
Love this home?

Krishna Regupathy
Principal Broker
(503) 893-8874RV Parking, Basketball playing area!Mountain views from the upper level! Come and explore this beautiful home! Step into the Vaulted extra high Entry, that leads to a nice light and bright office or family room. The Bathroom is by the office and several closets in the hall for storage and clothes. Step into Your Large Great Room/Living Room with a dining area that has a deck off of it brick patio for your bar-b-que and immaculate yard. Back yard has a new shed. The kitchen has granite counter tops, butcher block counter and one more counter, high vaults and sky light that illuminates your beautiful kitchen. This kitchen has very nice Stainless Steel Refrigerator, Dishwasher, gas stove and an extra island grill top with an additional work space. Wood Floors in kitchen. Lots and lots of cabinets! There is more storage in the dining area pantry and another closet. Owner has original house plans for you in the cabinet! Come back into the Entry and go up the newly carpeted stairs to the newly carpeted bedrooms and Primary suite. All of the bedrooms are light and bright! The Primary Suite is very large and has room for a King Bed and a Reading/Sitting area, large walk in closet and two extra closets, with a very large bathroom and jetted tub and step in shower. Outside storage shed for your garden tools, golf clubs and more. The RV parking could be used for a basketball court. Make this YOUR HOME! Area has Market of Choice, Pizza, Safeway, Walgreen's, Dutch Bros, Dairy Queen, Bi Mart, Sheldon high School, Coscoe, Riverbend Hospital within minutes by freeway. Easy freeway access. Lots of sidewalks and shade trees.
Listing Provided Courtesy of Cynthia Howard, Eugene Track Town Realtors LLC
General Information
-
228168114
-
SingleFamilyResidence
-
69 DOM
-
3
-
5227.2 SqFt
-
2.5
-
2250
-
1989
-
-
Lane
-
1426707
-
Bertha Holt
-
Monroe 4/10
-
Sheldon 7/10
-
Residential
-
SingleFamilyResidence
-
17-03-21-21-00154
Listing Provided Courtesy of Cynthia Howard, Eugene Track Town Realtors LLC
Krishna Realty data last checked: Aug 11, 2025 05:53 | Listing last modified Jul 10, 2025 17:31,
Source:

Download our Mobile app
Residence Information
-
733
-
1517
-
0
-
2250
-
Apprasial
-
2250
-
1/Gas
-
3
-
2
-
1
-
2.5
-
Composition
-
2, Attached
-
Craftsman
-
Driveway,RVAccessPar
-
2
-
1989
-
No
-
-
LapSiding
-
CrawlSpace
-
RVParking
-
-
CrawlSpace
-
ConcretePerimeter
-
DoublePaneWindows
-
Features and Utilities
-
Deck, Fireplace
-
CookIsland, Cooktop, Dishwasher, Disposal, FreeStandingGasRange, Granite, IndoorGrill, Island, StainlessStee
-
CeilingFan, GarageDoorOpener, Granite, HighCeilings, JettedTub, Laundry, Skylight, TileFloor, VaultedCeiling
-
CoveredDeck, CoveredPatio, Deck, Fenced, Porch, RVParking, RVBoatStorage, Sprinkler, ToolShed, Yard
-
-
HeatPump
-
Gas
-
ForcedAir, GasStove
-
PublicSewer
-
Gas
-
Gas
Financial
-
6362.44
-
0
-
-
-
-
Cash,Conventional,FHA,VALoan
-
05-02-2025
-
-
No
-
No
Comparable Information
-
07-10-2025
-
69
-
69
-
-
Cash,Conventional,FHA,VALoan
-
$595,000
-
$569,900
-
-
Jul 10, 2025 17:31
Schools
Map
History
| Date | Event & Source | Price |
|---|---|---|
| 07-10-2025 |
Pending (Price Changed) Price increase: $900 MLS # 228168114 |
$569,900 |
| 07-07-2025 |
Active (Price Changed) Price increase: $900 MLS # 228168114 |
$569,900 |
| 05-25-2025 |
Active (BOM) MLS # 228168114 |
$595,000 |
| 05-23-2025 |
BumpableBuyer MLS # 228168114 |
$595,000 |
| 05-02-2025 |
Active(Listed) MLS # 228168114 |
$595,000 |
Listing courtesy of Eugene Track Town Realtors LLC.
 The content relating to real estate for sale on this site comes in part from the IDX program of the RMLS of Portland, Oregon.
Real Estate listings held by brokerage firms other than this firm are marked with the RMLS logo, and
detailed information about these properties include the name of the listing's broker.
Listing content is copyright © 2019 RMLS of Portland, Oregon.
All information provided is deemed reliable but is not guaranteed and should be independently verified.
Krishna Realty data last checked: Aug 11, 2025 05:53 | Listing last modified Jul 10, 2025 17:31.
Some properties which appear for sale on this web site may subsequently have sold or may no longer be available.
The content relating to real estate for sale on this site comes in part from the IDX program of the RMLS of Portland, Oregon.
Real Estate listings held by brokerage firms other than this firm are marked with the RMLS logo, and
detailed information about these properties include the name of the listing's broker.
Listing content is copyright © 2019 RMLS of Portland, Oregon.
All information provided is deemed reliable but is not guaranteed and should be independently verified.
Krishna Realty data last checked: Aug 11, 2025 05:53 | Listing last modified Jul 10, 2025 17:31.
Some properties which appear for sale on this web site may subsequently have sold or may no longer be available.
Love this home?

Krishna Regupathy
Principal Broker
(503) 893-8874RV Parking, Basketball playing area!Mountain views from the upper level! Come and explore this beautiful home! Step into the Vaulted extra high Entry, that leads to a nice light and bright office or family room. The Bathroom is by the office and several closets in the hall for storage and clothes. Step into Your Large Great Room/Living Room with a dining area that has a deck off of it brick patio for your bar-b-que and immaculate yard. Back yard has a new shed. The kitchen has granite counter tops, butcher block counter and one more counter, high vaults and sky light that illuminates your beautiful kitchen. This kitchen has very nice Stainless Steel Refrigerator, Dishwasher, gas stove and an extra island grill top with an additional work space. Wood Floors in kitchen. Lots and lots of cabinets! There is more storage in the dining area pantry and another closet. Owner has original house plans for you in the cabinet! Come back into the Entry and go up the newly carpeted stairs to the newly carpeted bedrooms and Primary suite. All of the bedrooms are light and bright! The Primary Suite is very large and has room for a King Bed and a Reading/Sitting area, large walk in closet and two extra closets, with a very large bathroom and jetted tub and step in shower. Outside storage shed for your garden tools, golf clubs and more. The RV parking could be used for a basketball court. Make this YOUR HOME! Area has Market of Choice, Pizza, Safeway, Walgreen's, Dutch Bros, Dairy Queen, Bi Mart, Sheldon high School, Coscoe, Riverbend Hospital within minutes by freeway. Easy freeway access. Lots of sidewalks and shade trees.
Similar Properties
Download our Mobile app
