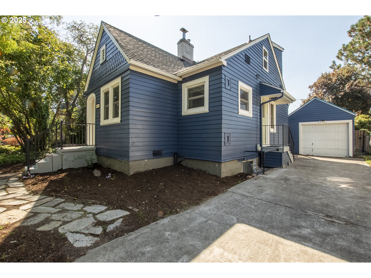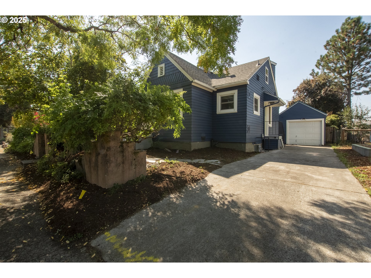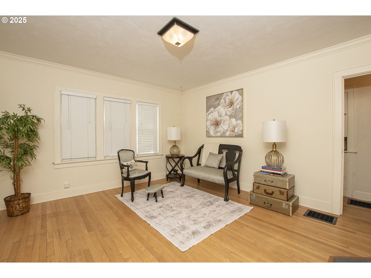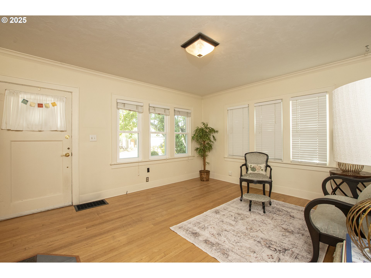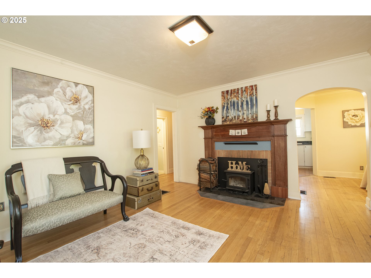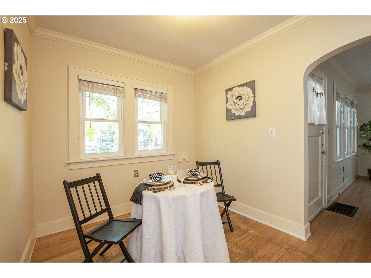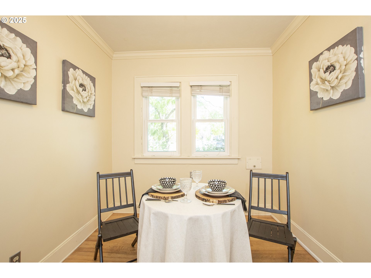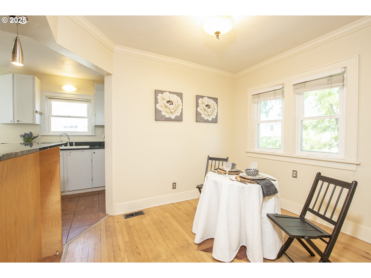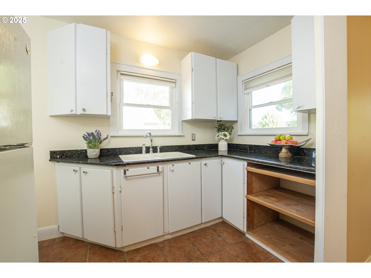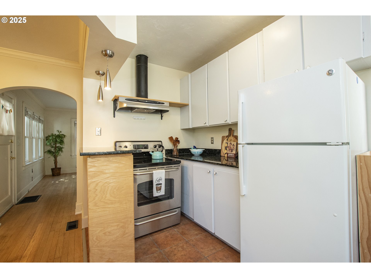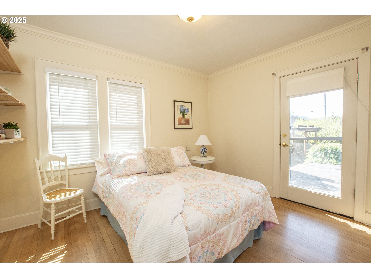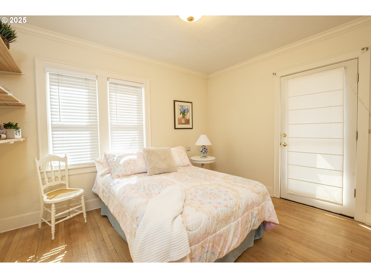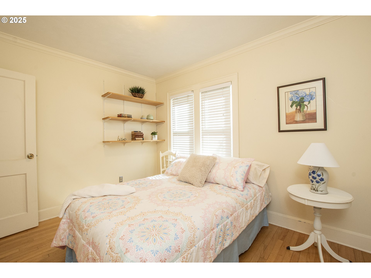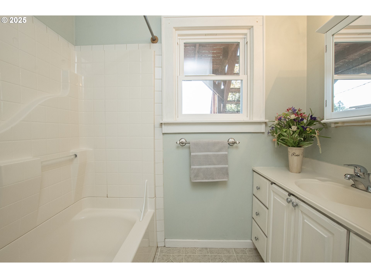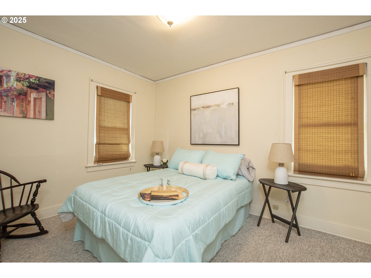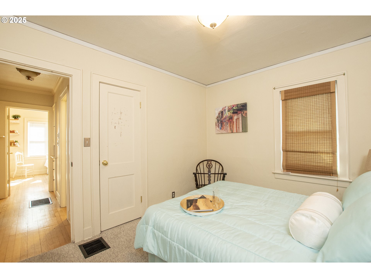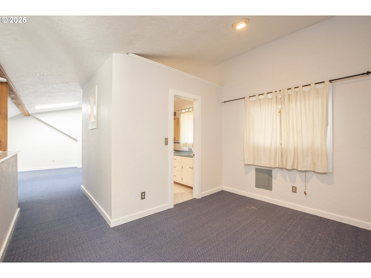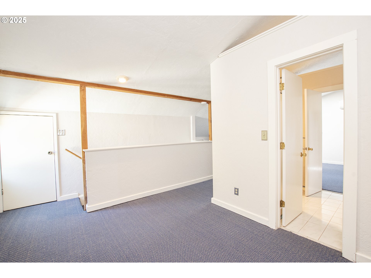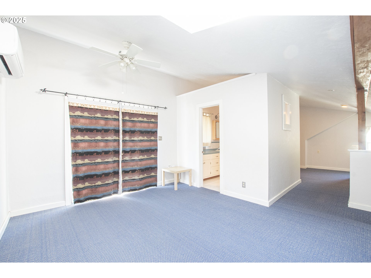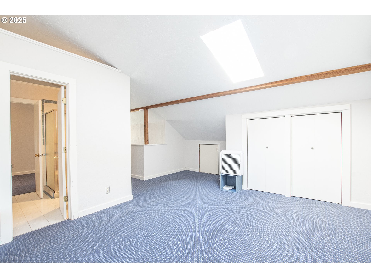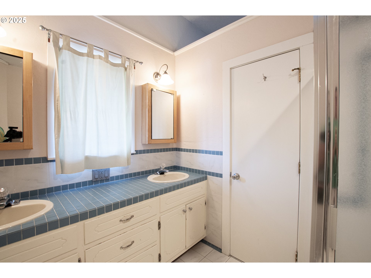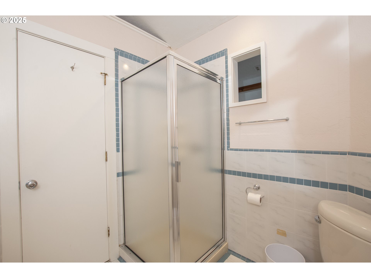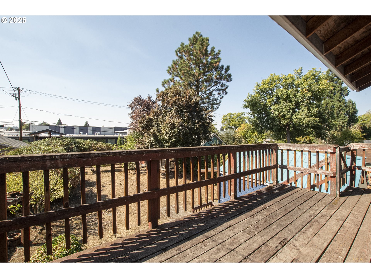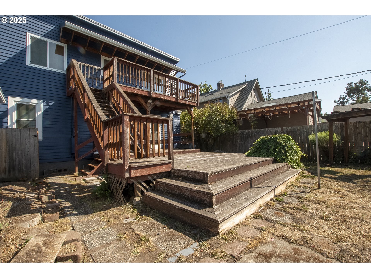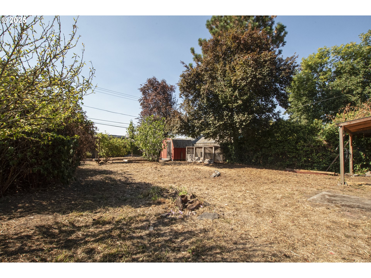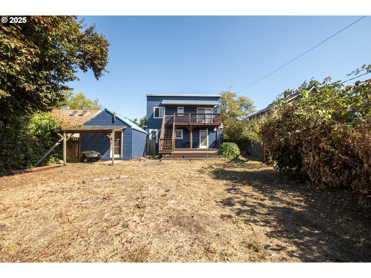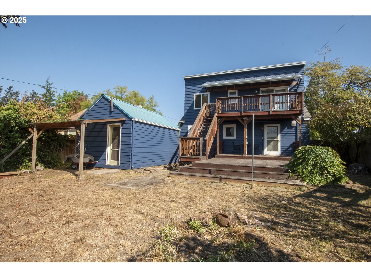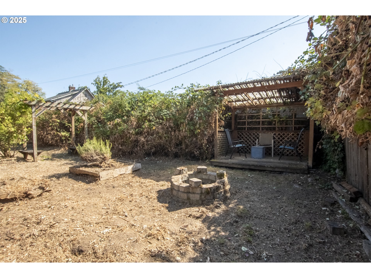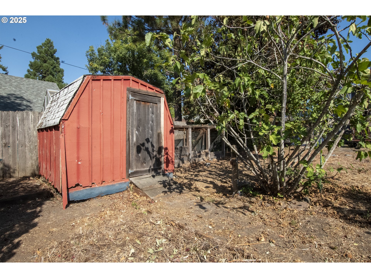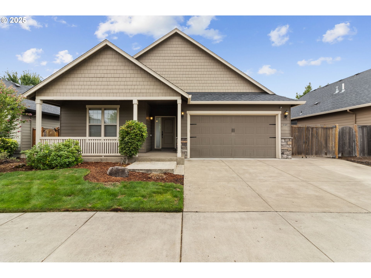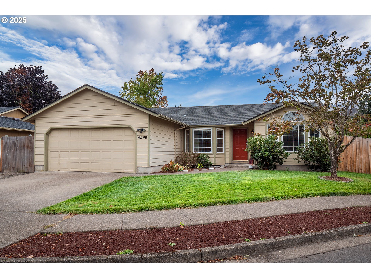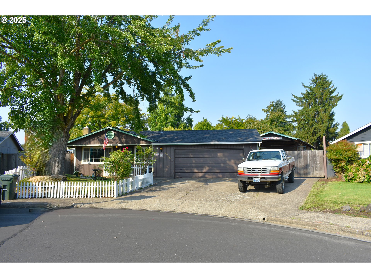$375000
-
4 Bed
-
2 Bath
-
1284 SqFt
-
3 DOM
-
Built: 1937
- Status: Pending
Love this home?

Krishna Regupathy
Principal Broker
(503) 893-8874Step into the timeless character of this 1937 cottage-style home in the Friendly Street area just 1.5 miles to the University of Oregon campus. From the inviting covered front porch leading you to a light-filled, cozy living room with original wood flooring, crown molding and a wood-burning stove for the winter days ahead. Kitchen includes stainless steel range and refrigerator, Brazilian granite countertops and an intimate dining room. Two bedrooms on the main floor and one with access to the backyard attached deck. Main floor bathroom includes a tub/shower combo. Forced air heat on main floor. Two carpeted bedrooms upstairs share a Jack and Jill bathroom with double sinks and a shower. One bedroom accesses an upper-level deck through double doors. The upstairs loft/bedroom space alternatively would be excellent office spaces for two who work from home. Ductless heating and cooling unit for the upstairs area. Washer and dryer included in the basement, newer vinyl windows. 50’ x 161’ sq ft lot includes a small tool shed, compost bins, fig tree, plum tree and ample room for a garden or lawn. Newly painted exterior and new roof. Extensive re-enforcement of the foundation underway. New drainage system installed, new support beams in the crawlspace and new vapor barrier installed. Please submit offers by Saturday, Sept. 20 at 5:00 pm.
Listing Provided Courtesy of Linda Reed, Keller Williams Realty Eugene and Springfield
General Information
-
140950601
-
SingleFamilyResidence
-
3 DOM
-
4
-
7840.8 SqFt
-
2
-
1284
-
1937
-
-
Lane
-
0272920
-
Cesar Chavez 4/10
-
Arts & Tech
-
Churchill
-
Residential
-
SingleFamilyResidence
-
17-03-31-34-04900
Listing Provided Courtesy of Linda Reed, Keller Williams Realty Eugene and Springfield
Krishna Realty data last checked: Sep 22, 2025 07:23 | Listing last modified Sep 21, 2025 10:29,
Source:

Download our Mobile app
Similar Properties
Download our Mobile app

