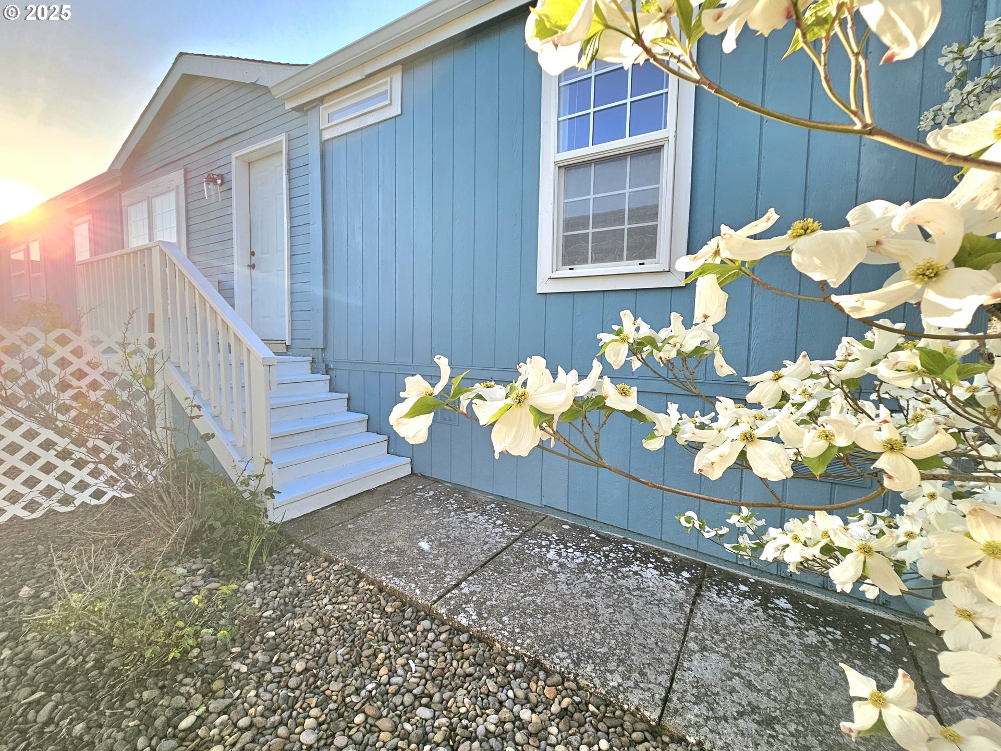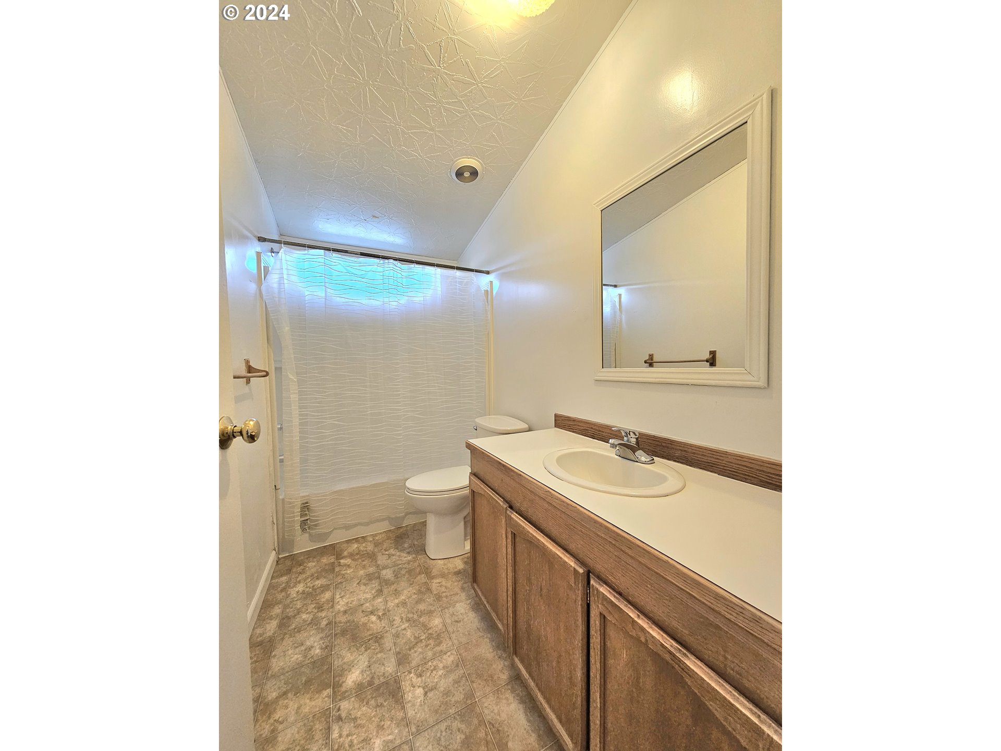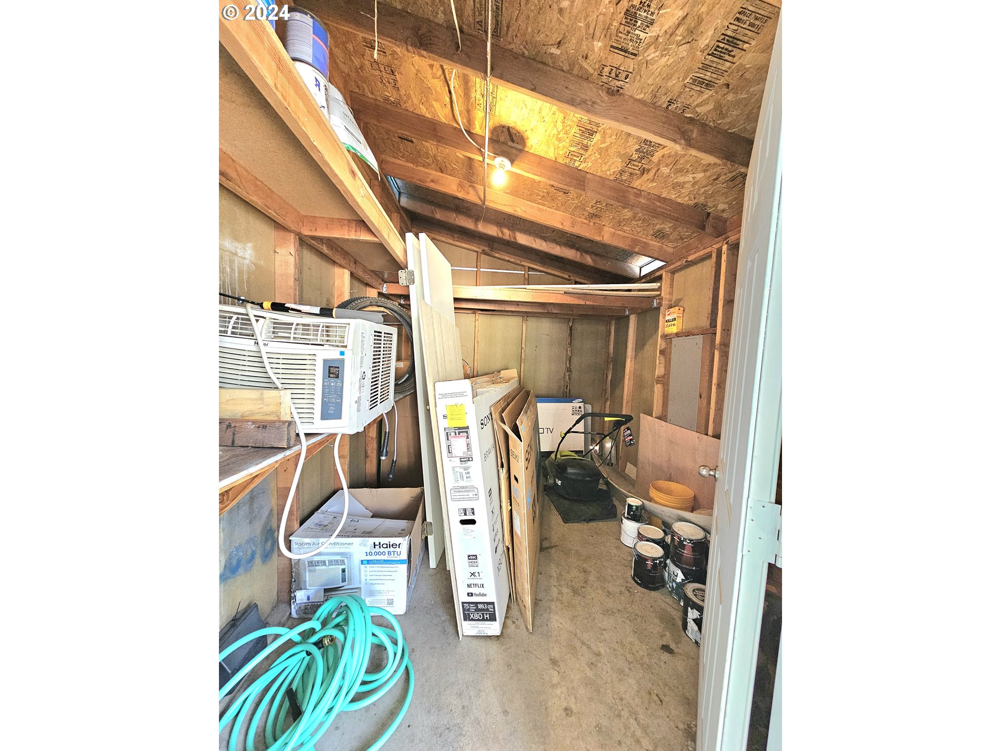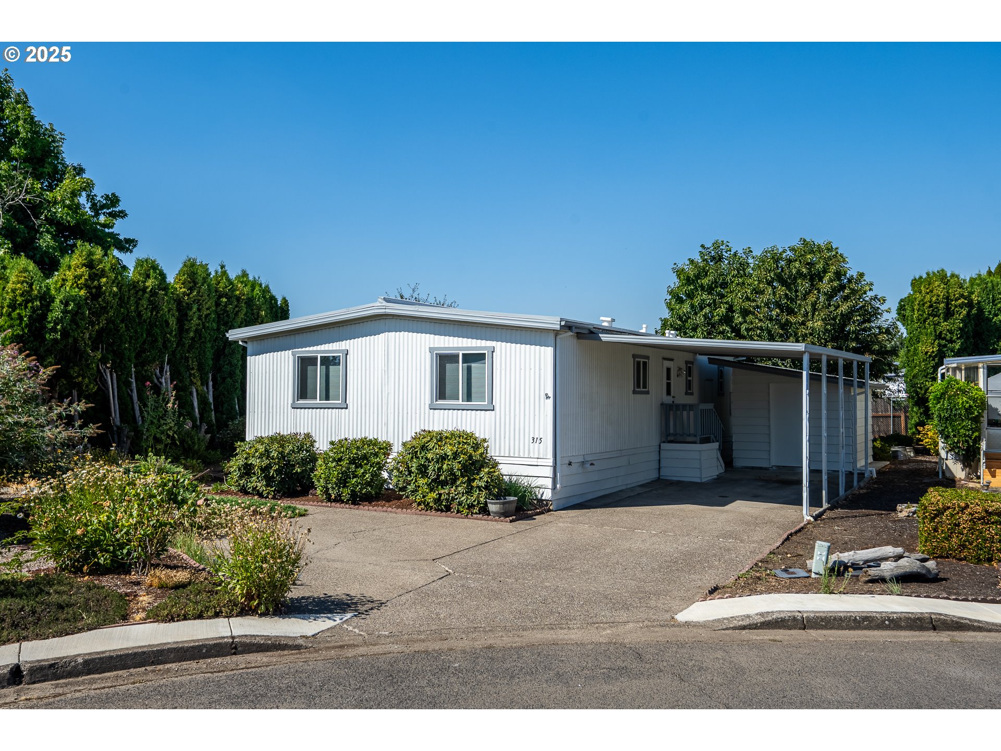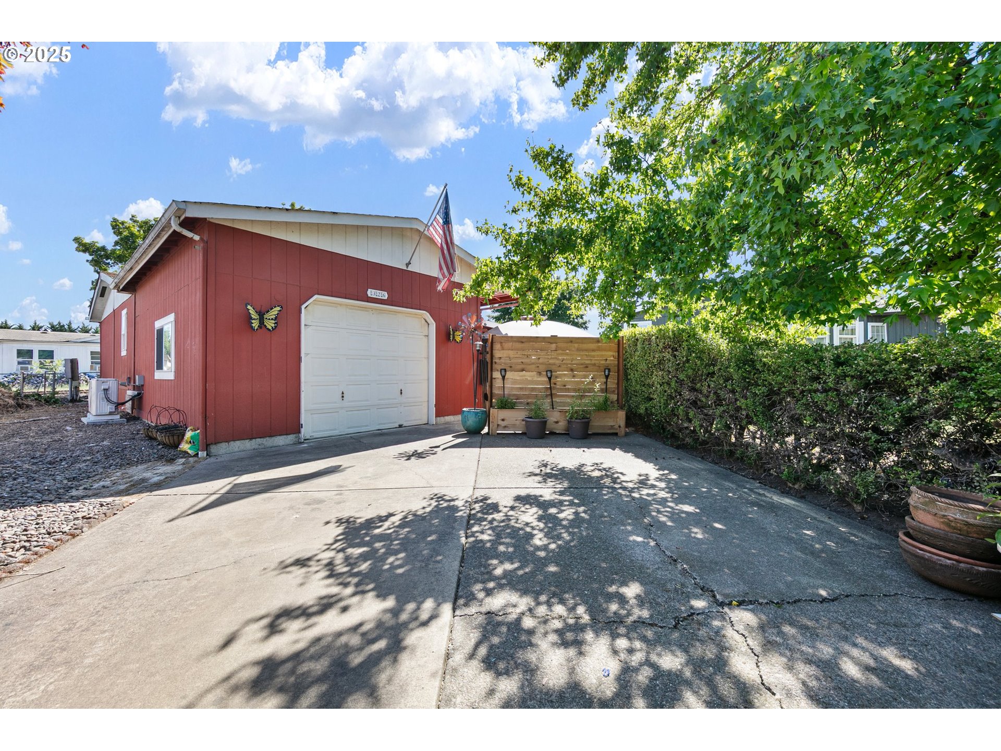1699 N TERRY ST 265
Eugene, 97402
-
3 Bed
-
2 Bath
-
1568 SqFt
-
33 DOM
-
Built: 1995
- Status: Sold
$115,000
Price cut: $4.9K (05-30-2025)
$115000
Price cut: $4.9K (05-30-2025)
-
3 Bed
-
2 Bath
-
1568 SqFt
-
33 DOM
-
Built: 1995
- Status: Sold
Love this home?

Krishna Regupathy
Principal Broker
(503) 893-8874Welcome home to this large open floor plan with great separation of space! Newer luxury vinyl plank flooring throughout main living and bedrooms, newer exterior paint, dishwasher, fridge, and roof. The kitchen is spacious and bright with a skylight and tons of cabinets. The primary suite features it's own bathroom with jetted tub and walk-in shower on one side of the house, while the other 2 bedrooms are generously sized and share a hall bath on the other end of the home. The central AC will keep you cool from the heat, and the forced air furnace will keep you cozy when the cold weather returns. All appliances stay, including washer and dryer, and huge standup freezer in mudroom. The carport and driveway is long enough to accommodate 3 cars, has a convenient storage shed with built-in shelving, and fully fenced backyard. The home is situated peacefully at the back of this great all-ages park, only 5 doors down from the private playground. Other amenities include an indoor pool with hot tub for year round enjoyment, library, gym, pool table, kitchen, and community room for your large gatherings, all within this gated and peaceful community. Buyers must be approved by park before closing.
Listing Provided Courtesy of Liz Churchill, Hybrid Real Estate
General Information
-
517718599
-
ManufacturedHomeinPark
-
33 DOM
-
3
-
-
2
-
1568
-
1995
-
R1
-
Lane
-
4214977
-
Prairie Mtn
-
Prairie Mtn
-
Willamette 3/10
-
Residential
-
ManufacturedHomeinPark
-
17-04-21-22-03401
Listing Provided Courtesy of Liz Churchill, Hybrid Real Estate
Krishna Realty data last checked: Jul 27, 2025 12:41 | Listing last modified Jun 23, 2025 16:58,
Source:

Download our Mobile app
Residence Information
-
0
-
1568
-
0
-
1568
-
RLID
-
1568
-
-
3
-
2
-
0
-
2
-
Composition
-
Carport, ExtraDeep
-
DoubleWideManufactured
-
Carport,Driveway
-
1
-
1995
-
No
-
-
T111Siding
-
CrawlSpace
-
RVParking,RVBoatStorage
-
-
CrawlSpace
-
Block,Skirting
-
VinylFrames
-
Commons, Gated, Gym, Li
Features and Utilities
-
GreatRoom
-
Dishwasher, Disposal, FreeStandingRange, FreeStandingRefrigerator
-
HighCeilings, HighSpeedInternet, JettedTub, Laundry, LuxuryVinylPlank, Skylight, VaultedCeiling, VinylFloor
-
CoveredDeck, Fenced, ToolShed, Yard
-
MainFloorBedroomBath, MinimalSteps, OneLevel, UtilityRoomOnMain, WalkinShower
-
CentralAir
-
Electricity
-
ForcedAir
-
Community, PublicSewer
-
Electricity
-
Electricity
Financial
-
1099.46
-
0
-
-
879 / Month
-
-
CallListingAgent,Cash,Conventional,Other
-
05-01-2025
-
-
No
-
No
Comparable Information
-
06-03-2025
-
33
-
320
-
06-23-2025
-
CallListingAgent,Cash,Conventional,Other
-
$135,000
-
$115,000
-
$115,000
-
Jun 23, 2025 16:58
Schools
Map
History
| Date | Event & Source | Price |
|---|---|---|
| 06-23-2025 |
Sold (Price Changed) Price cut: $4.9K MLS # 517718599 |
$115,000 |
| 06-03-2025 |
Pending (Price Changed) Price cut: $4.9K MLS # 517718599 |
$115,000 |
| 05-30-2025 |
Active (Price Changed) Price cut: $4.9K MLS # 517718599 |
$115,000 |
| 05-02-2025 |
Off Market MLS # 24422439 |
- |
| 05-01-2025 |
Active (Price Changed) Price cut: $2.1K MLS # 24422439 |
$119,900 |
| 05-01-2025 |
Active(Listed) Price cut: $2.1K MLS # 24422439 |
$119,900 |
| 05-01-2025 |
Active(Listed) MLS # 517718599 |
$119,900 |
Listing courtesy of Hybrid Real Estate.
 The content relating to real estate for sale on this site comes in part from the IDX program of the RMLS of Portland, Oregon.
Real Estate listings held by brokerage firms other than this firm are marked with the RMLS logo, and
detailed information about these properties include the name of the listing's broker.
Listing content is copyright © 2019 RMLS of Portland, Oregon.
All information provided is deemed reliable but is not guaranteed and should be independently verified.
Krishna Realty data last checked: Jul 27, 2025 12:41 | Listing last modified Jun 23, 2025 16:58.
Some properties which appear for sale on this web site may subsequently have sold or may no longer be available.
The content relating to real estate for sale on this site comes in part from the IDX program of the RMLS of Portland, Oregon.
Real Estate listings held by brokerage firms other than this firm are marked with the RMLS logo, and
detailed information about these properties include the name of the listing's broker.
Listing content is copyright © 2019 RMLS of Portland, Oregon.
All information provided is deemed reliable but is not guaranteed and should be independently verified.
Krishna Realty data last checked: Jul 27, 2025 12:41 | Listing last modified Jun 23, 2025 16:58.
Some properties which appear for sale on this web site may subsequently have sold or may no longer be available.
Love this home?

Krishna Regupathy
Principal Broker
(503) 893-8874Welcome home to this large open floor plan with great separation of space! Newer luxury vinyl plank flooring throughout main living and bedrooms, newer exterior paint, dishwasher, fridge, and roof. The kitchen is spacious and bright with a skylight and tons of cabinets. The primary suite features it's own bathroom with jetted tub and walk-in shower on one side of the house, while the other 2 bedrooms are generously sized and share a hall bath on the other end of the home. The central AC will keep you cool from the heat, and the forced air furnace will keep you cozy when the cold weather returns. All appliances stay, including washer and dryer, and huge standup freezer in mudroom. The carport and driveway is long enough to accommodate 3 cars, has a convenient storage shed with built-in shelving, and fully fenced backyard. The home is situated peacefully at the back of this great all-ages park, only 5 doors down from the private playground. Other amenities include an indoor pool with hot tub for year round enjoyment, library, gym, pool table, kitchen, and community room for your large gatherings, all within this gated and peaceful community. Buyers must be approved by park before closing.
Similar Properties
Download our Mobile app

