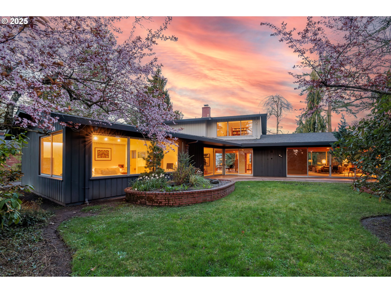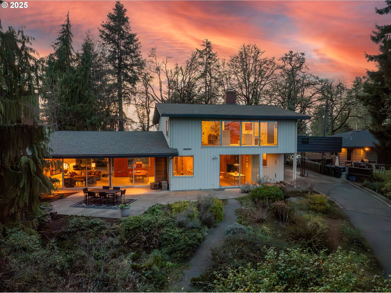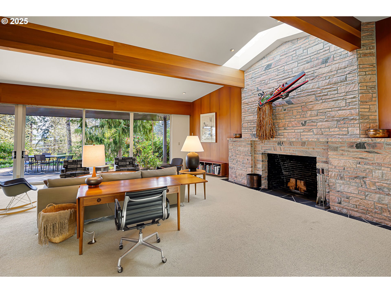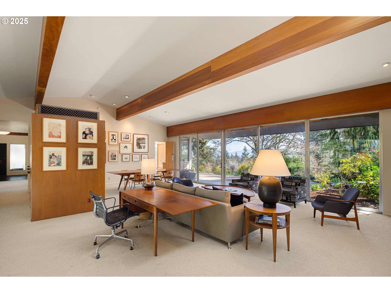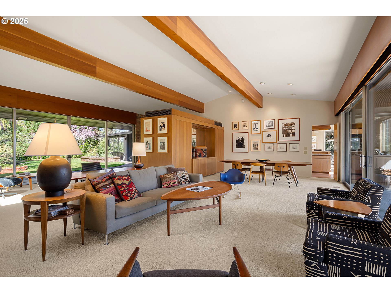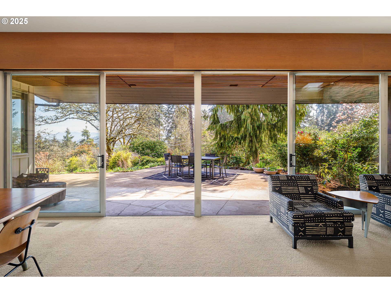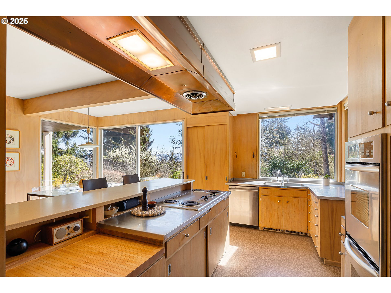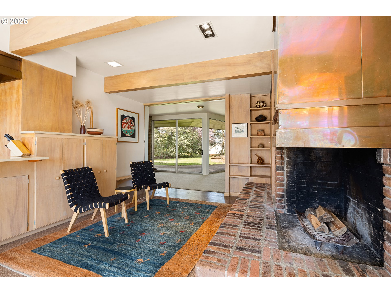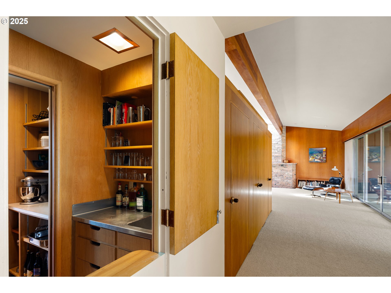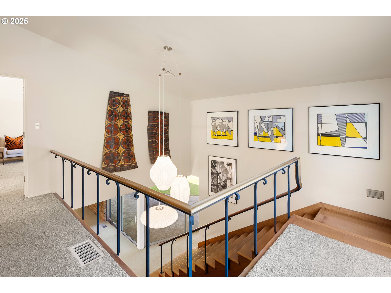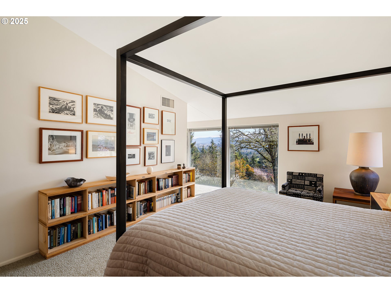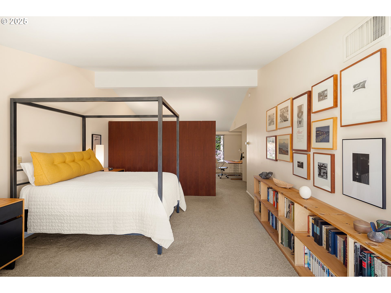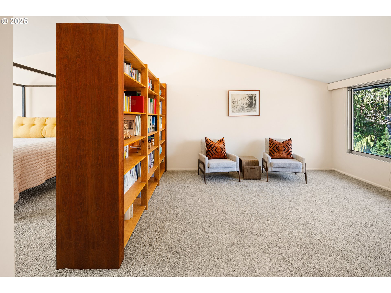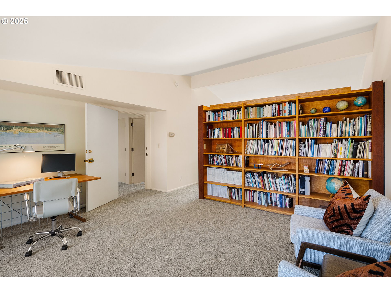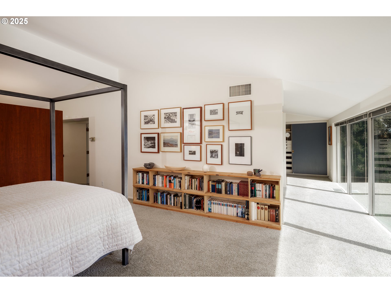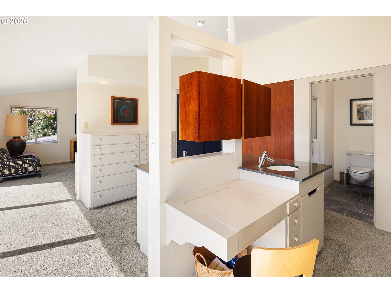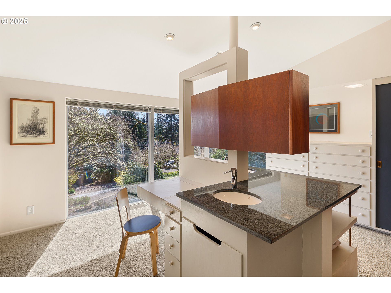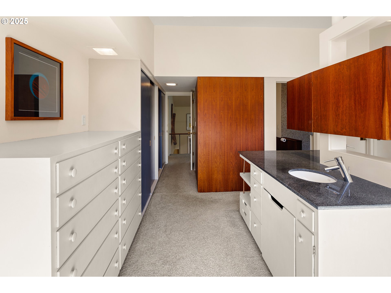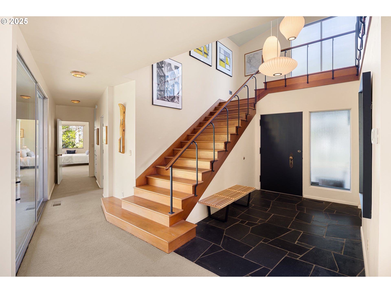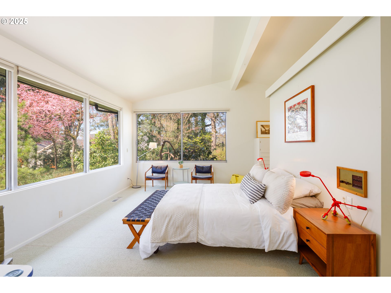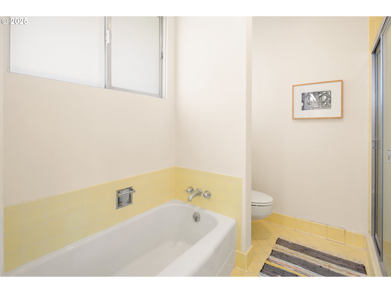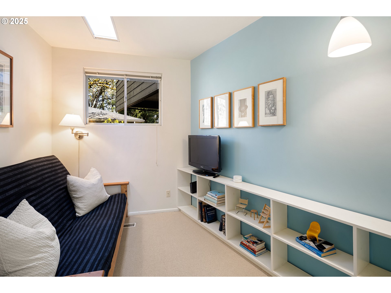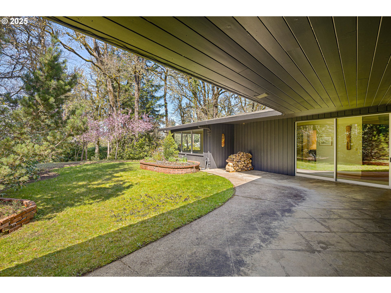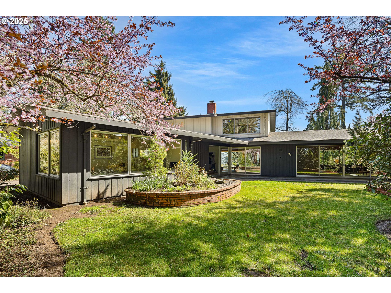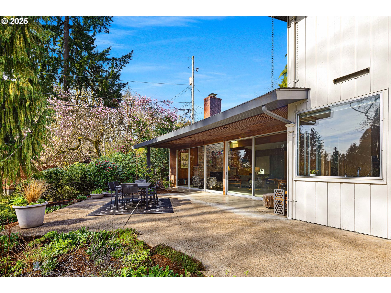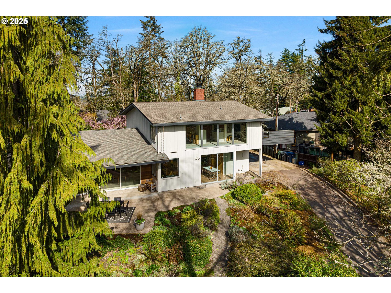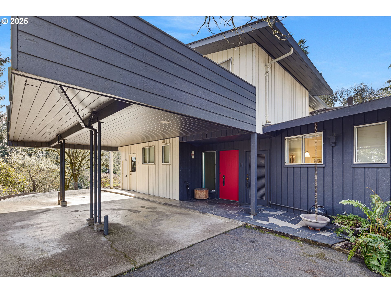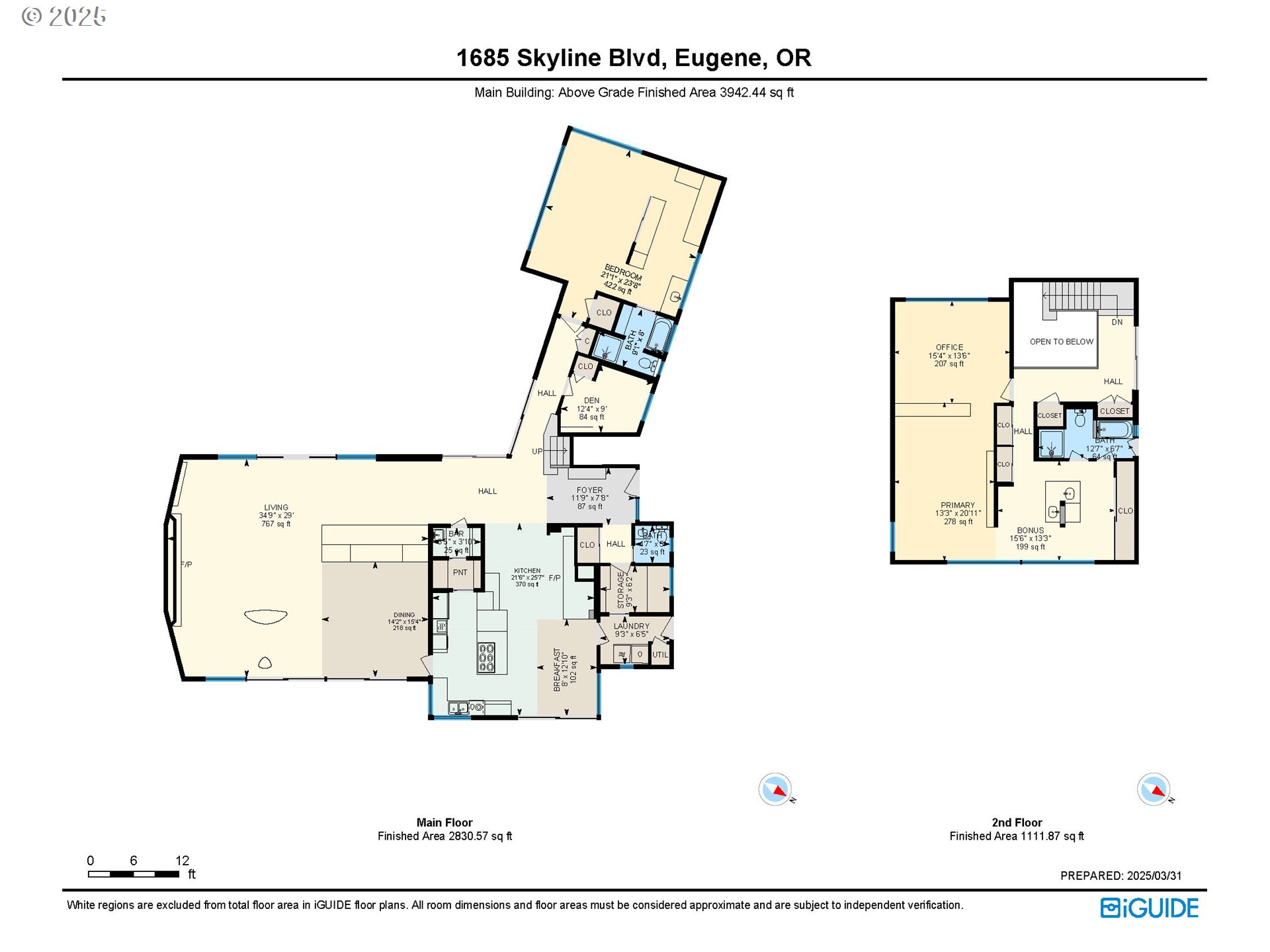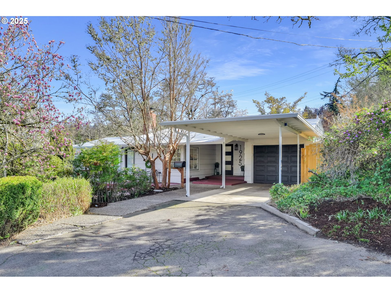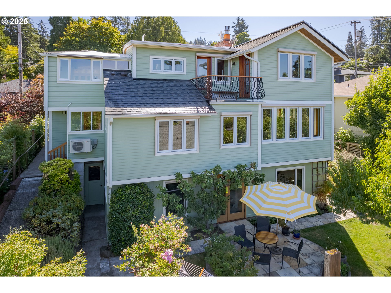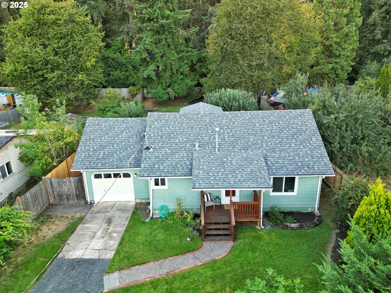$1050000
Price cut: $90K (07-10-2025)
-
3 Bed
-
2.5 Bath
-
4134 SqFt
-
142 DOM
-
Built: 1959
- Status: Active
Love this home?

Krishna Regupathy
Principal Broker
(503) 893-8874Epic mid-century modern marvel steps from entrance to Hendricks Park and overlooking University of Oregon campus and beyond. A true architectural masterpiece, custom built for a prominent Eugene family, withstands the test of time and is every bit as remarkable today. From the moment you step into the generous foyer with its original slate floor, you understand that you are fully immersed in art. The impressive living room serves as the hub of the home, with its massive floor-to-ceiling rose quartz fireplace and matching accent wall, vaulted ceiling with exquisite wood beams, mahogany built-ins, and east and west walls of glass and double-opening doors for maximum indoor-outdoor connection. A dining space, fit for large gatherings, flows effortlessly into the living space and is accented by exquisite mahogany buffet and built-in storage. A design ahead of its time, the kitchen evokes a professional quality with its original stainless and butcher block prep counters, a commercial-style copper encased hood, original chinquapin cabinetry, pass-thru pantry, and dedicated bar space, both of the eating and cocktail variety. A secondary dining space off the kitchen shares space with a cozy sitting area with copper clad wood-burning fireplace. A well-proportioned main level suite, for either owner or guest, allows for great adaptability of this two-story floor plan. The upstairs is entirely dedicated to the primary suite and is reminiscent of penthouse living with walls of windows to take in the city lights and landscape. The ½ acre lot is a true rarity in its own right, with 100’ of frontage on both Skyline and Birch and offers exquisite outdoor living with beautiful patios and yard space both east and west, providing sunset views as well as views across Springfield to North Sister. Enjoy the property as it is, or further develop for ADU or additional building lots – there is further potential to be realized here. Luxury is not just a price point, it is an experience!
Listing Provided Courtesy of Tiffany Matthews, Home Realty Group
General Information
-
173597490
-
SingleFamilyResidence
-
142 DOM
-
3
-
0.49 acres
-
2.5
-
4134
-
1959
-
-
Lane
-
0295582
-
Edison 8/10
-
Roosevelt
-
South Eugene
-
Residential
-
SingleFamilyResidence
-
17-03-33-43-06800
Listing Provided Courtesy of Tiffany Matthews, Home Realty Group
Krishna Realty data last checked: Aug 23, 2025 23:44 | Listing last modified Jul 10, 2025 15:21,
Source:

Download our Mobile app
Similar Properties
Download our Mobile app
