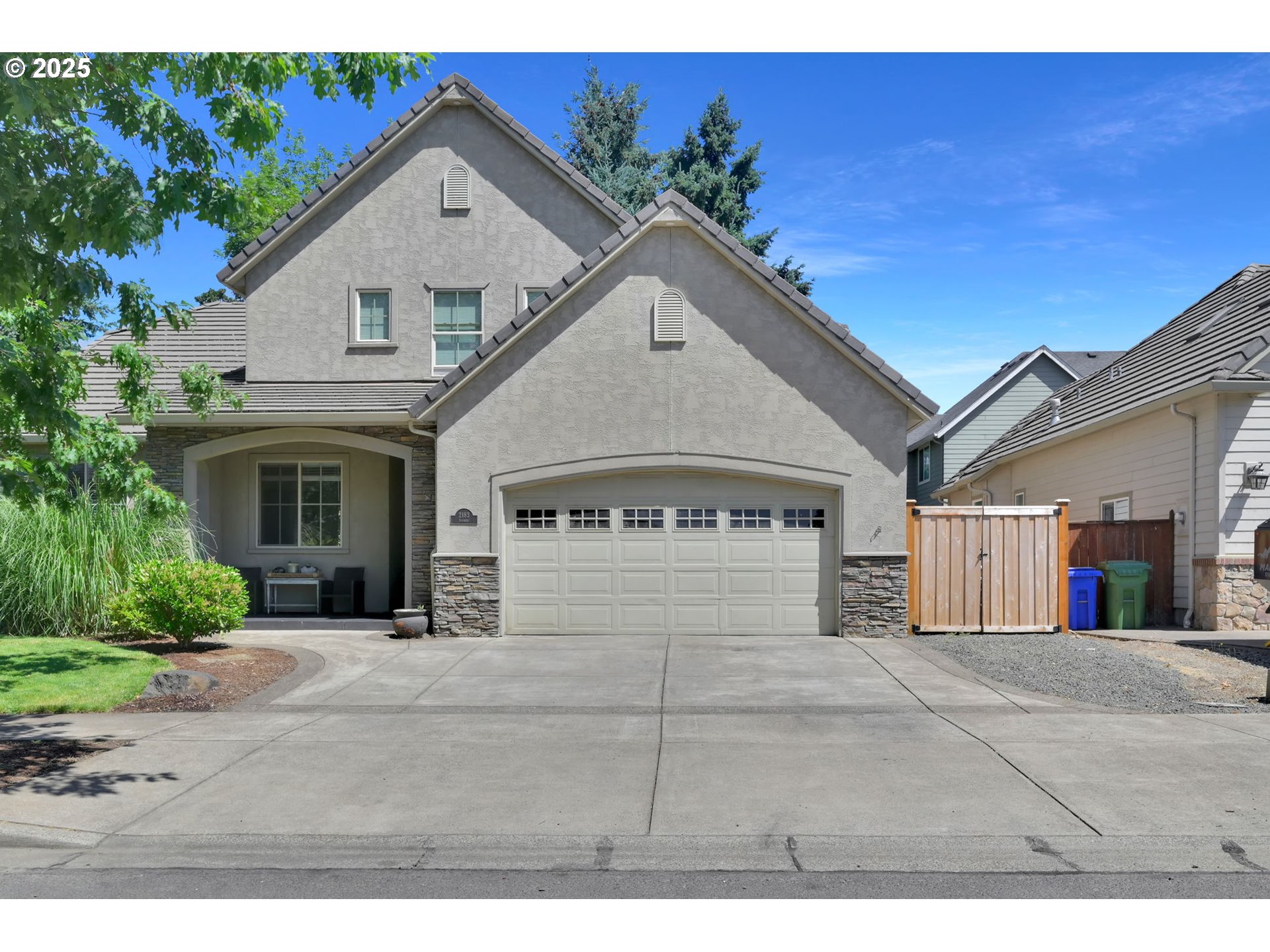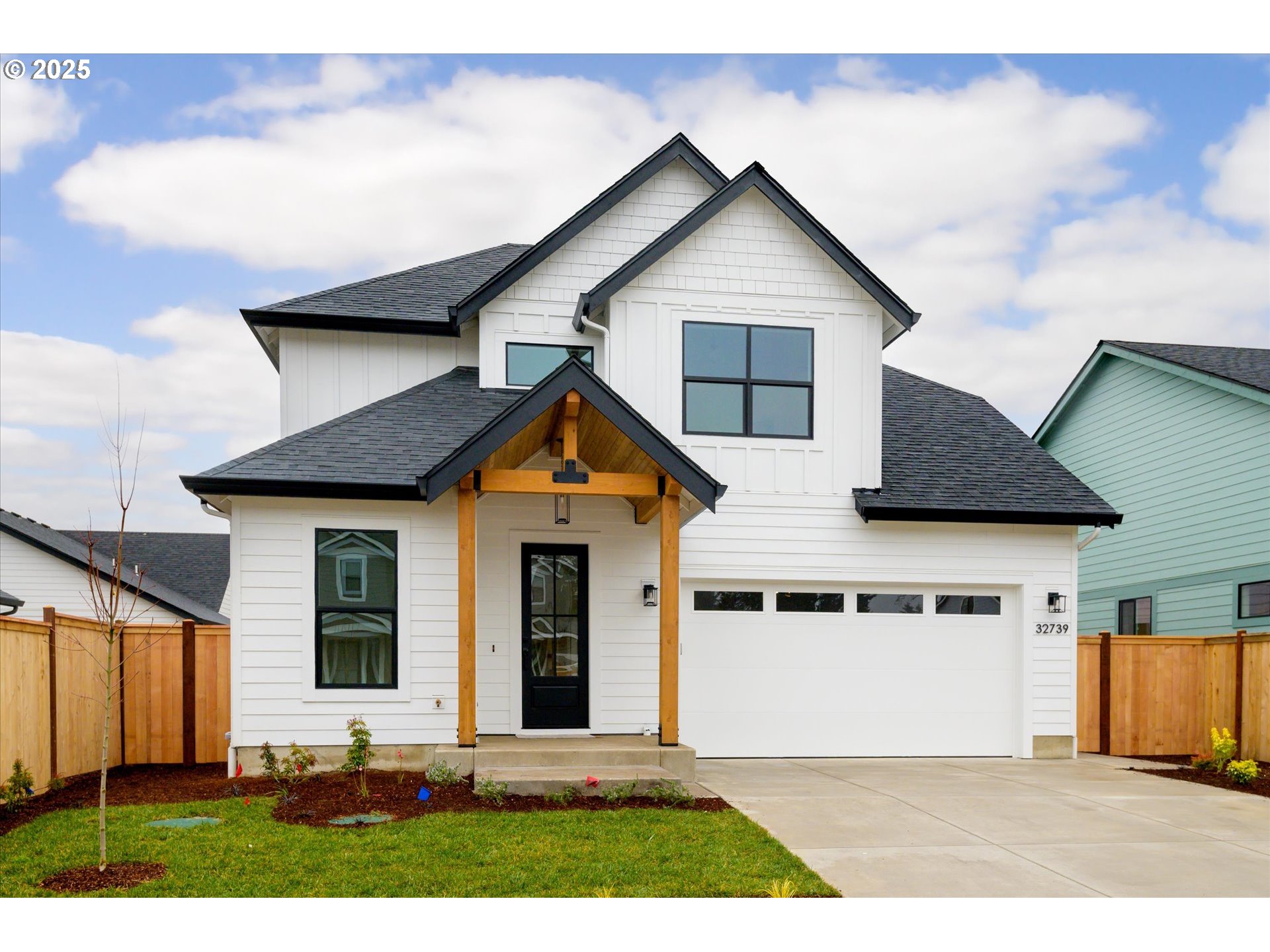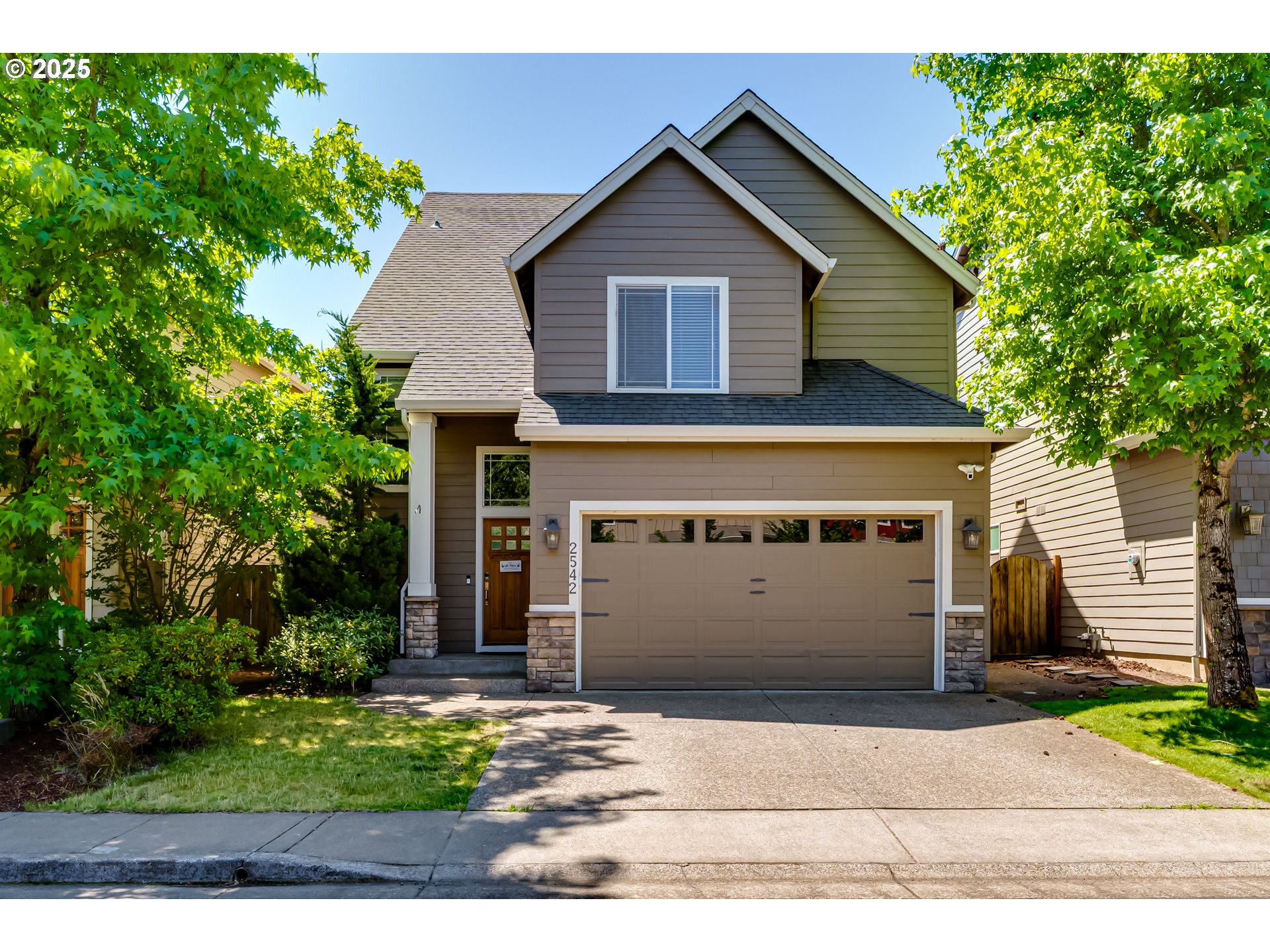1662 SAND TRAP LN
Eugene, 97408
-
4 Bed
-
3 Bath
-
3052 SqFt
-
23 DOM
-
Built: 2004
- Status: Pending
$1,095,000
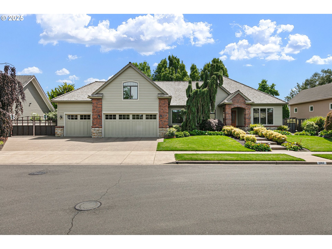
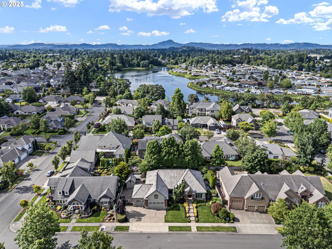
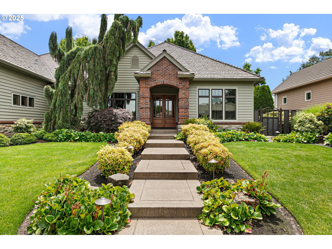
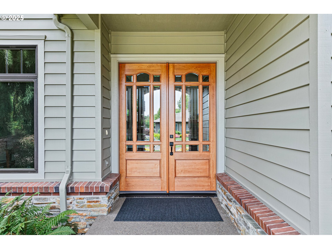
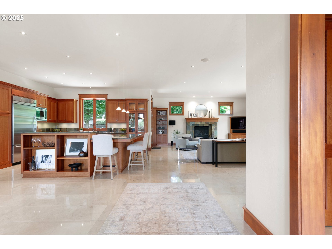
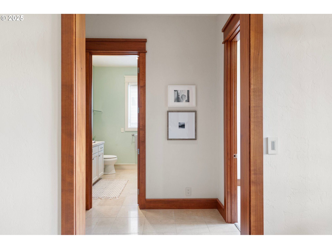
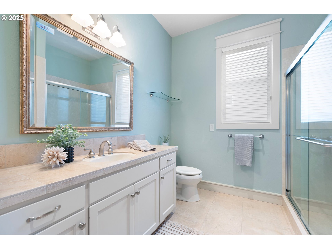
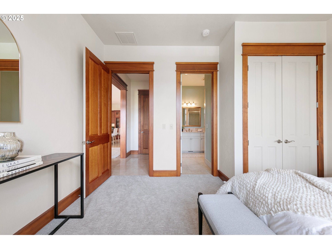
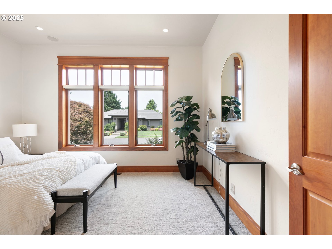
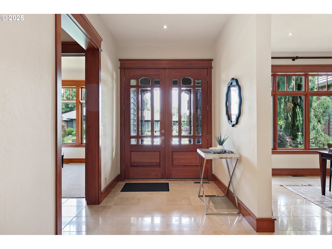
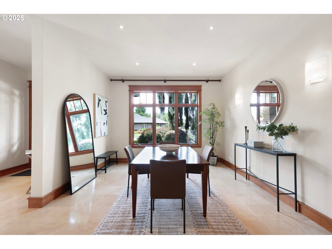
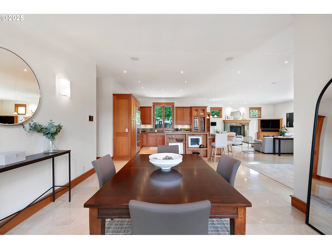
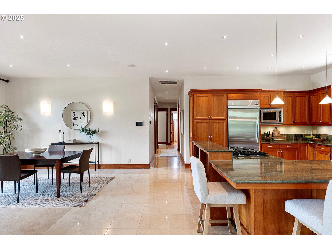
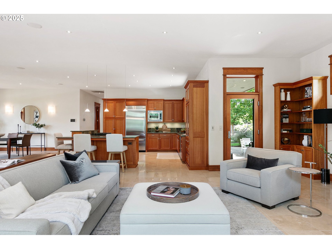
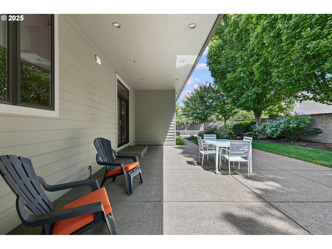
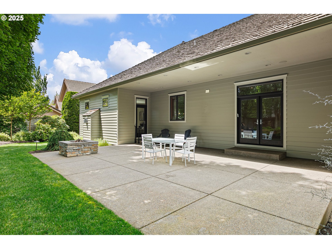
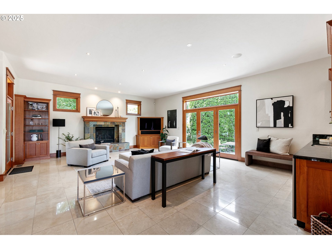
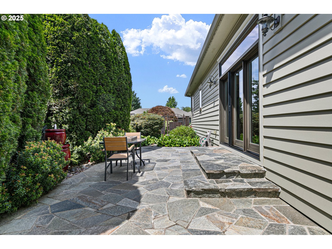
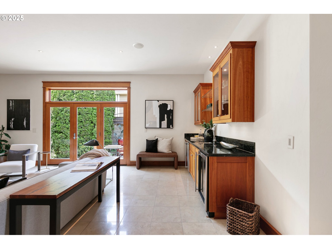
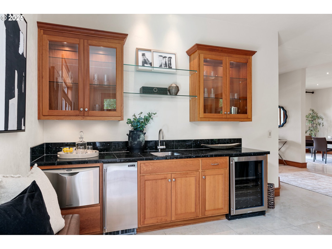
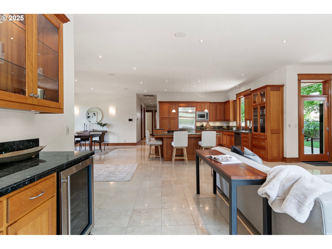
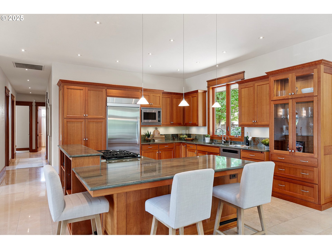
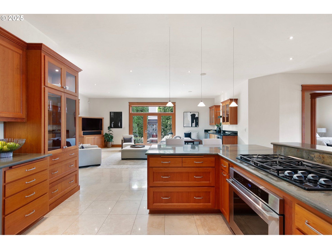
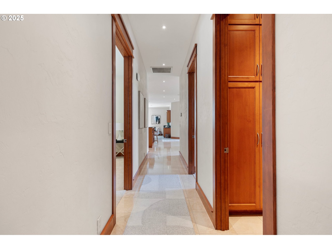
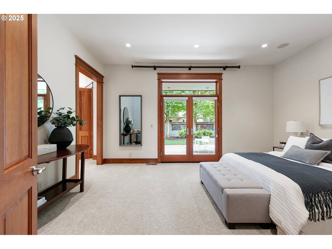
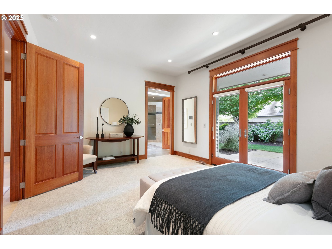
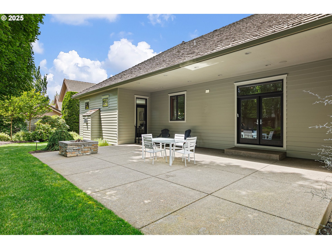
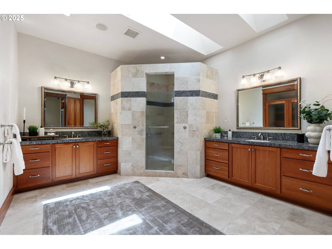
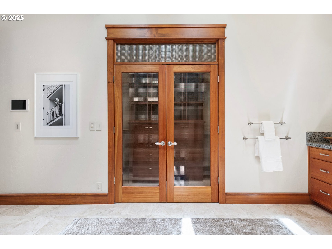
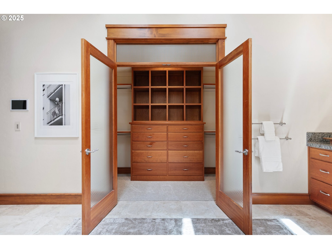
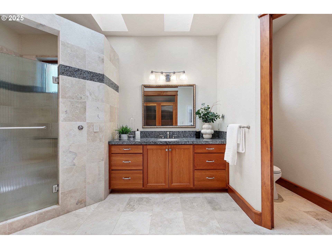
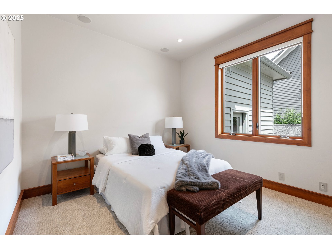
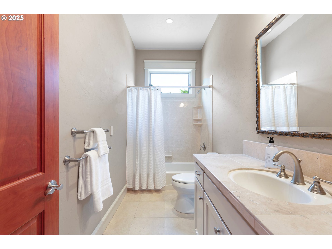
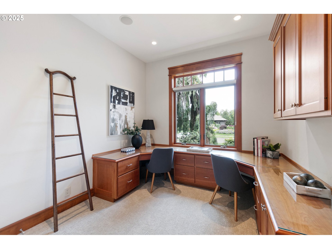
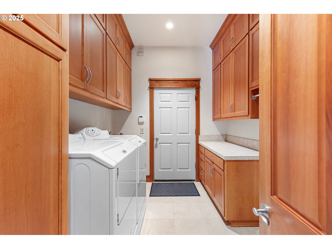
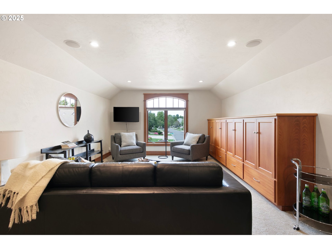
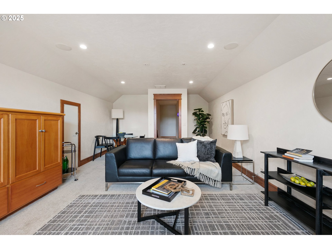
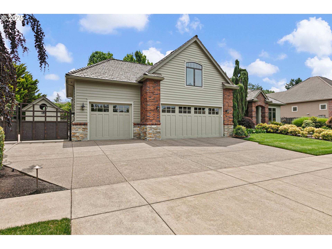
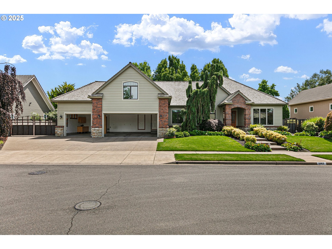
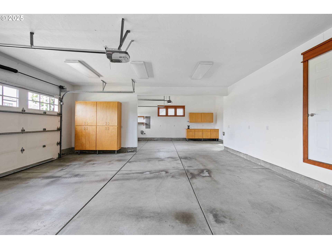
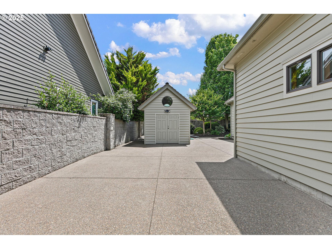
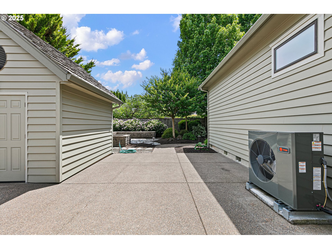
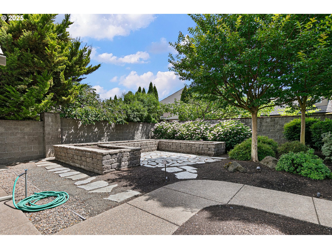
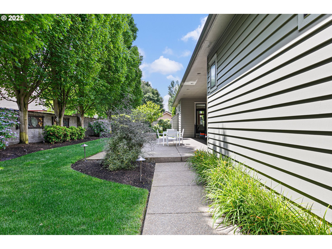
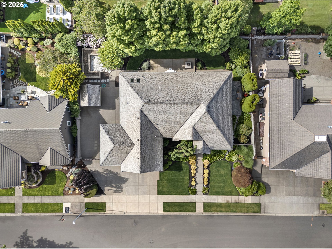
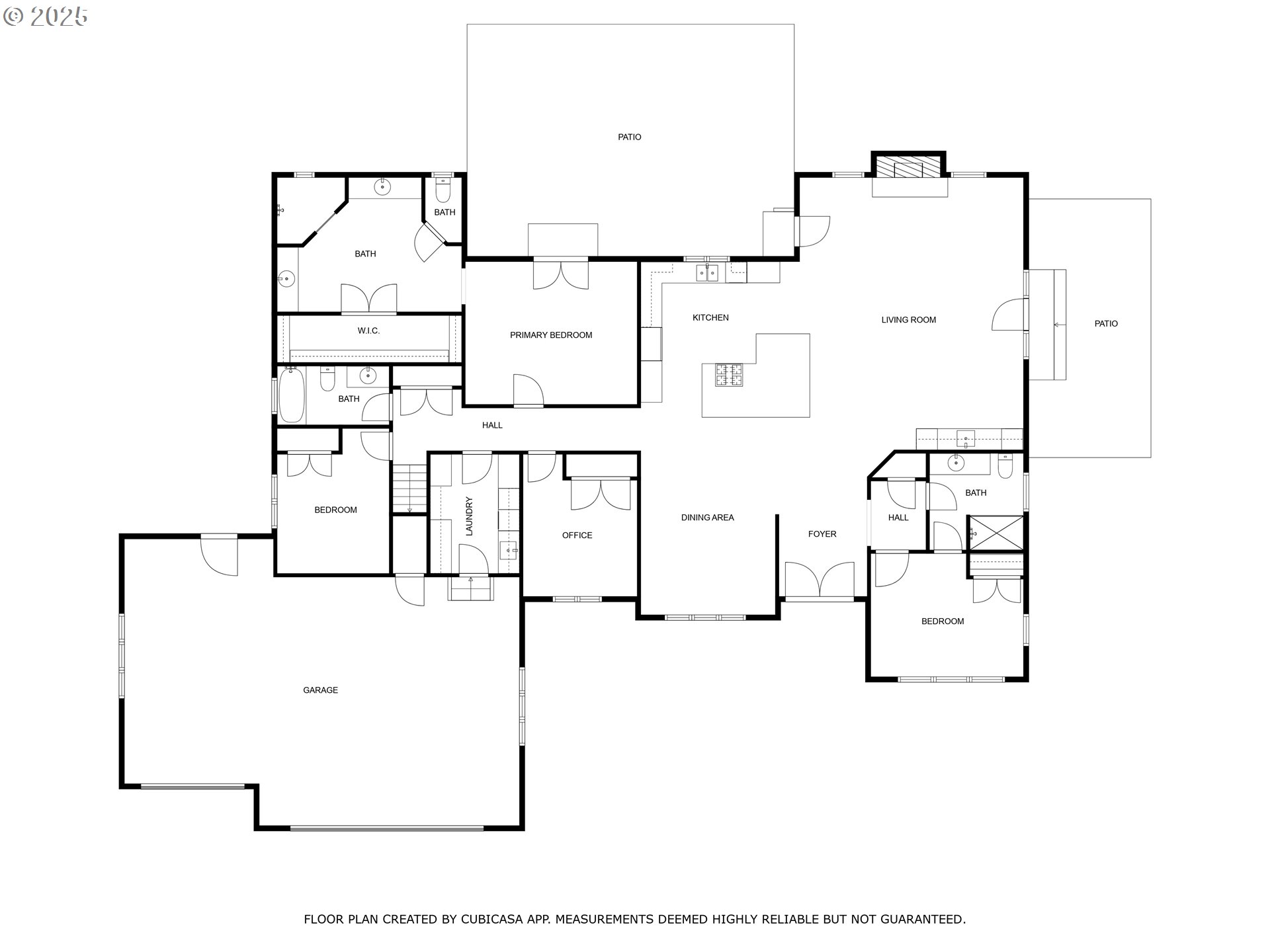
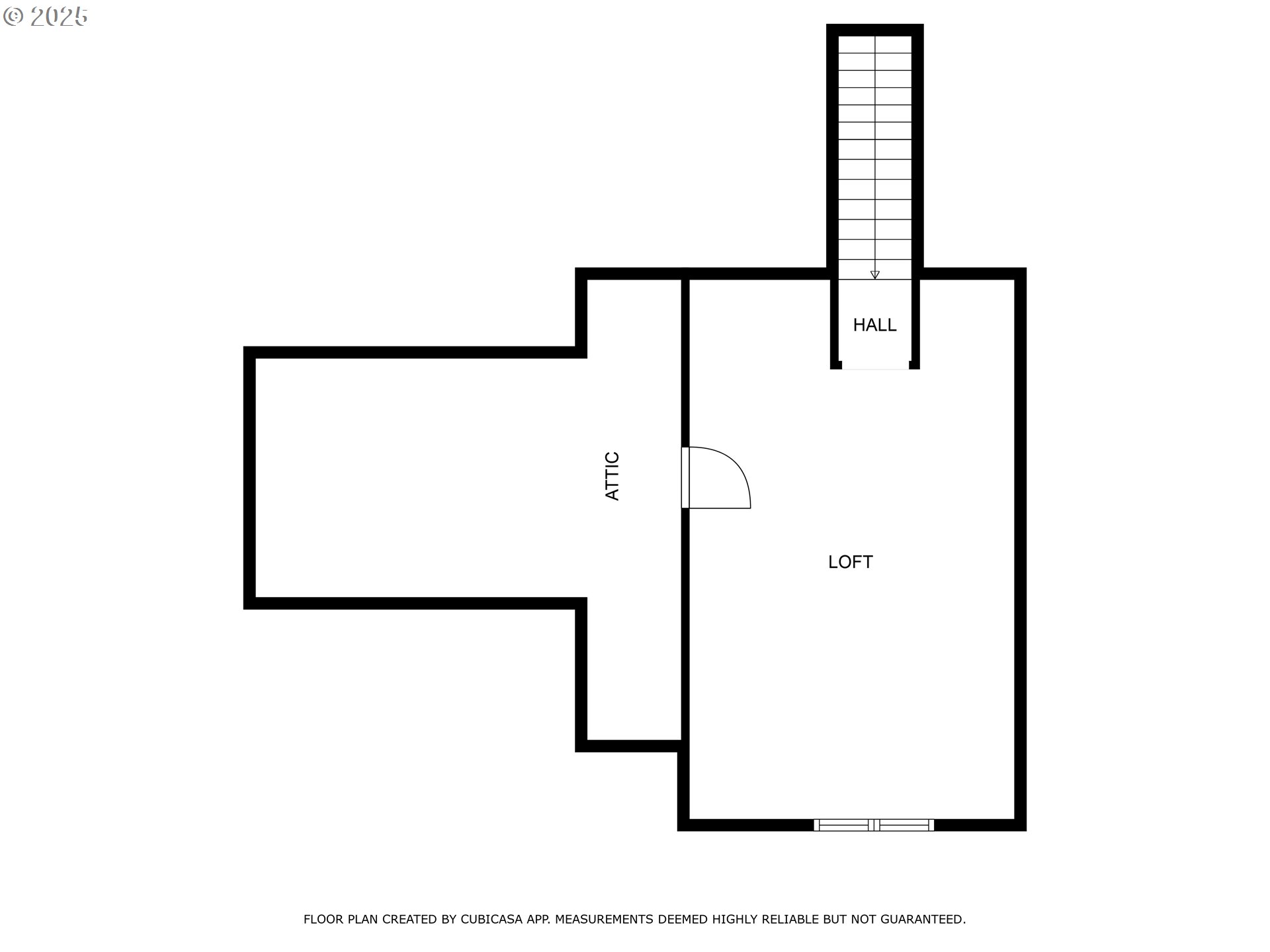
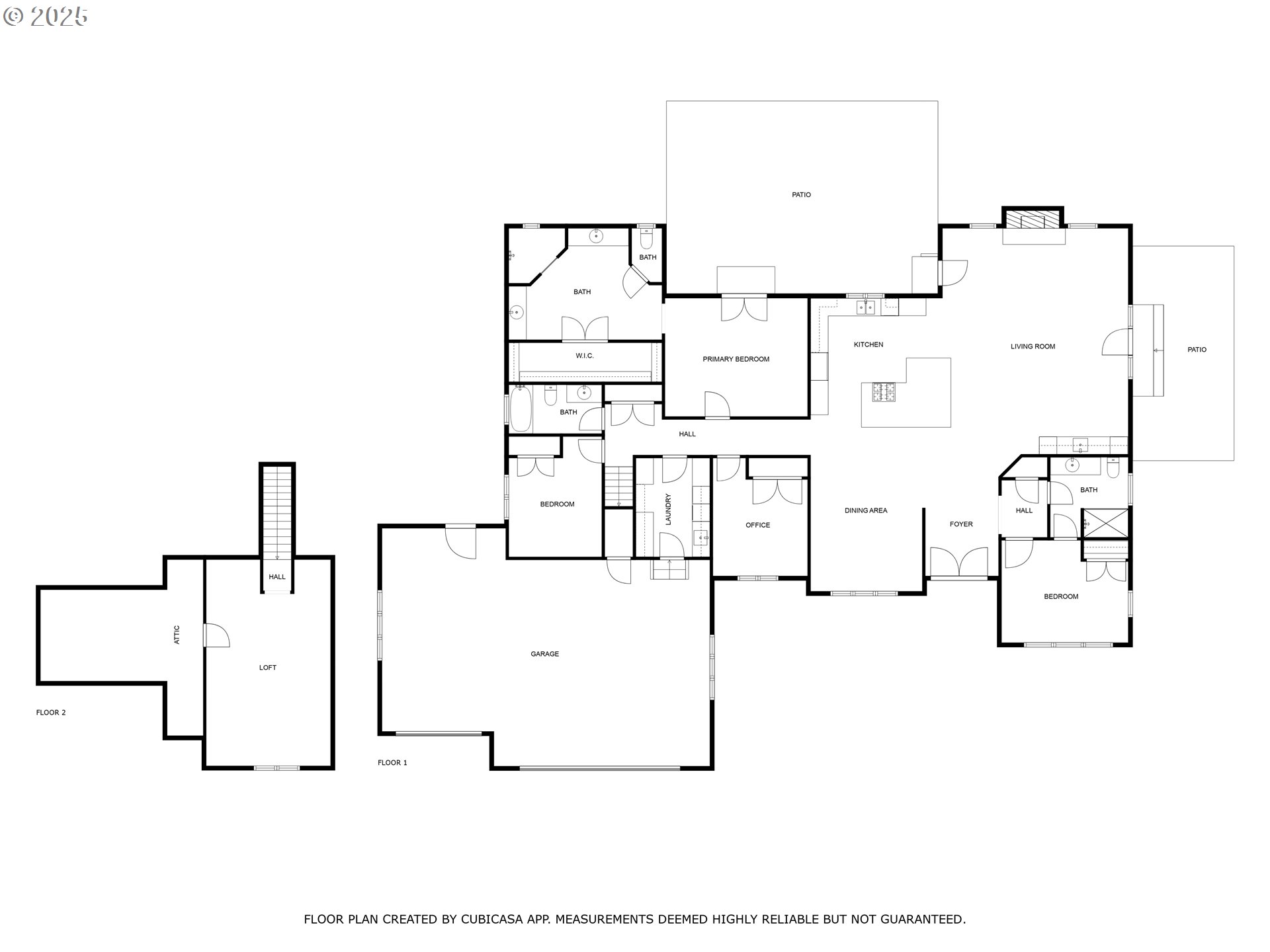
$1095000
-
4 Bed
-
3 Bath
-
3052 SqFt
-
23 DOM
-
Built: 2004
- Status: Pending
Love this home?

Krishna Regupathy
Principal Broker
(503) 893-8874Absolutely gorgeous home both inside and out, built and maintained exceptionally well with top quality materials and an eye for detail. 2644sf main level living with a 408sf bonus room above. High ceilings with oversized interior cherry doors, cherry cabinetry and built ins, granite, travertine, recessed lighting and gas fireplace. A dream kitchen that is centered between the living room and dinning room with access to the back and side patios. Bar and food prep area with sink, second dishwasher, ice maker and wine refrigerator. Primary Suite with oversized bathroom, walk in shower and closet and French doors to the backyard and covered patio. Manage all lights and entertainment from one wall unit in the dining room, house wired for security but never used. Fourth bedroom is currently an office/den. Newer Trane heating and cooling, carpets, exterior and interior paint. Three car attached garage with built ins and extra storage, parking or hobby space behind double side gates, garden shed, raised garden beds, sprinkler, garden lights, large patio with gas firepit, side patio with water feature. Mature landscape, original garden art, fully fenced with custom metal and copper side gates. Welcome home to 1662 Sand Trap Lane.
Listing Provided Courtesy of Kevin J. Brown, ICON Real Estate Group
General Information
-
601817457
-
SingleFamilyResidence
-
23 DOM
-
4
-
0.31 acres
-
3
-
3052
-
2004
-
-
Lane
-
1678364
-
Gilham 6/10
-
Cal Young 4/10
-
Sheldon
-
Residential
-
SingleFamilyResidence
-
17-03-07-41-02100
Listing Provided Courtesy of Kevin J. Brown, ICON Real Estate Group
Krishna Realty data last checked: Jul 20, 2025 23:17 | Listing last modified Jul 20, 2025 17:38,
Source:

Download our Mobile app
Residence Information
-
408
-
2644
-
0
-
3052
-
RLID
-
3052
-
1/Gas
-
4
-
3
-
0
-
3
-
Shake
-
3, Detached, Oversized
-
CustomStyle,Traditional
-
Driveway,OffStreet
-
2
-
2004
-
No
-
-
Brick, Cedar, Stone
-
CrawlSpace
-
RVBoatStorage
-
-
CrawlSpace
-
ConcretePerimeter
-
-
Features and Utilities
-
BuiltinFeatures, Dishwasher, ExteriorEntry, FireplaceInsert, FrenchDoors, Patio
-
BuiltinOven, BuiltinRange, BuiltinRefrigerator, CookIsland, Dishwasher, Disposal, DownDraft, GasAppliances,
-
GarageDoorOpener, Granite, HighCeilings, Laundry, Skylight, SoundSystem, TileFloor, WalltoWallCarpet, Washer
-
CoveredPatio, Fenced, FirePit, Garden, GasHookup, OutdoorFireplace, Patio, Porch, RaisedBeds, RVParking, RVBoa
-
-
HeatPump
-
Gas
-
ForcedAir
-
PublicSewer
-
Gas
-
Gas
Financial
-
13734.15
-
0
-
-
-
-
Cash,Conventional
-
06-27-2025
-
-
No
-
No
Comparable Information
-
07-20-2025
-
23
-
23
-
-
Cash,Conventional
-
$1,095,000
-
$1,095,000
-
-
Jul 20, 2025 17:38
Schools
Map
Listing courtesy of ICON Real Estate Group.
 The content relating to real estate for sale on this site comes in part from the IDX program of the RMLS of Portland, Oregon.
Real Estate listings held by brokerage firms other than this firm are marked with the RMLS logo, and
detailed information about these properties include the name of the listing's broker.
Listing content is copyright © 2019 RMLS of Portland, Oregon.
All information provided is deemed reliable but is not guaranteed and should be independently verified.
Krishna Realty data last checked: Jul 20, 2025 23:17 | Listing last modified Jul 20, 2025 17:38.
Some properties which appear for sale on this web site may subsequently have sold or may no longer be available.
The content relating to real estate for sale on this site comes in part from the IDX program of the RMLS of Portland, Oregon.
Real Estate listings held by brokerage firms other than this firm are marked with the RMLS logo, and
detailed information about these properties include the name of the listing's broker.
Listing content is copyright © 2019 RMLS of Portland, Oregon.
All information provided is deemed reliable but is not guaranteed and should be independently verified.
Krishna Realty data last checked: Jul 20, 2025 23:17 | Listing last modified Jul 20, 2025 17:38.
Some properties which appear for sale on this web site may subsequently have sold or may no longer be available.
Love this home?

Krishna Regupathy
Principal Broker
(503) 893-8874Absolutely gorgeous home both inside and out, built and maintained exceptionally well with top quality materials and an eye for detail. 2644sf main level living with a 408sf bonus room above. High ceilings with oversized interior cherry doors, cherry cabinetry and built ins, granite, travertine, recessed lighting and gas fireplace. A dream kitchen that is centered between the living room and dinning room with access to the back and side patios. Bar and food prep area with sink, second dishwasher, ice maker and wine refrigerator. Primary Suite with oversized bathroom, walk in shower and closet and French doors to the backyard and covered patio. Manage all lights and entertainment from one wall unit in the dining room, house wired for security but never used. Fourth bedroom is currently an office/den. Newer Trane heating and cooling, carpets, exterior and interior paint. Three car attached garage with built ins and extra storage, parking or hobby space behind double side gates, garden shed, raised garden beds, sprinkler, garden lights, large patio with gas firepit, side patio with water feature. Mature landscape, original garden art, fully fenced with custom metal and copper side gates. Welcome home to 1662 Sand Trap Lane.
Similar Properties
Download our Mobile app
