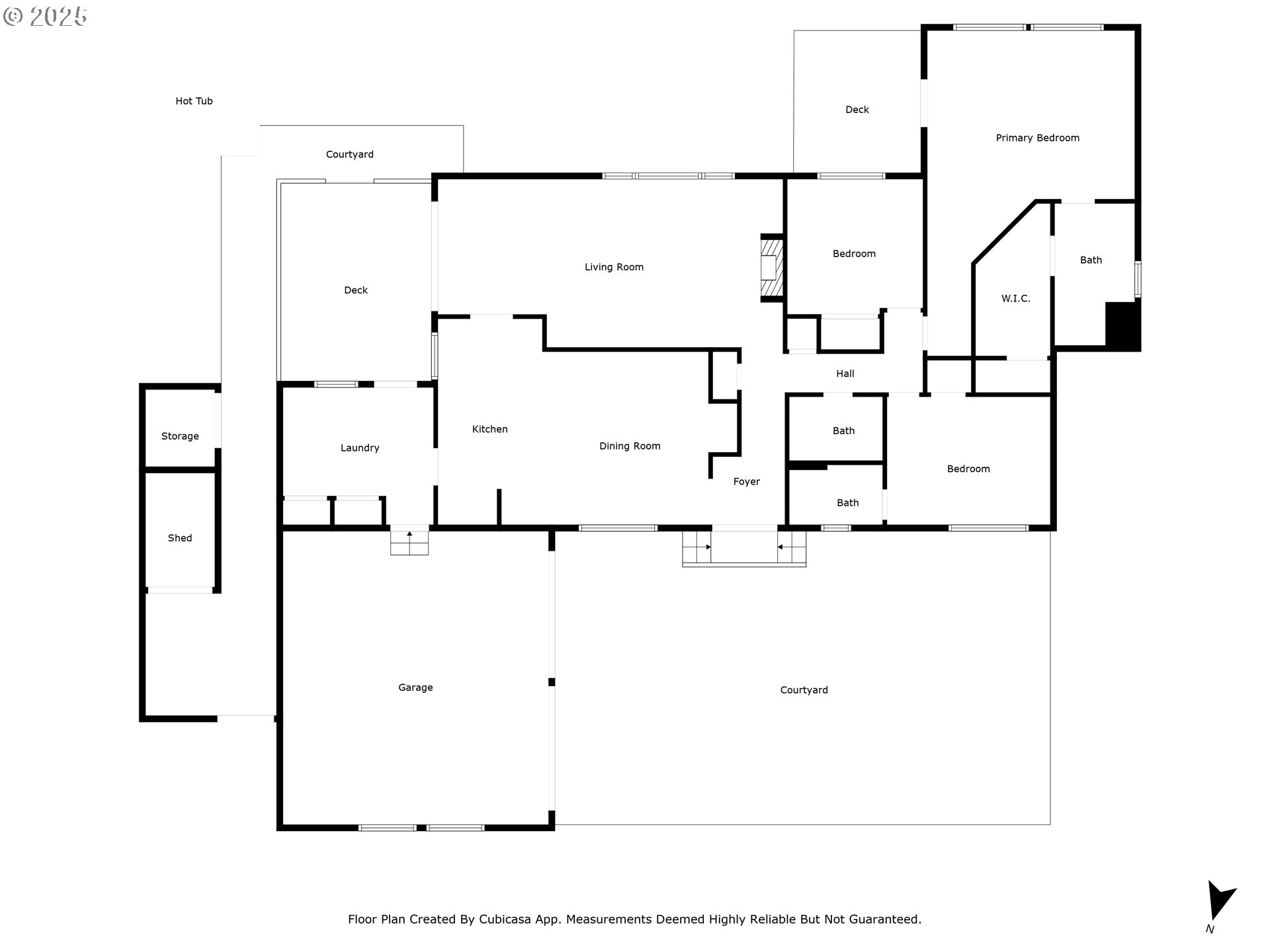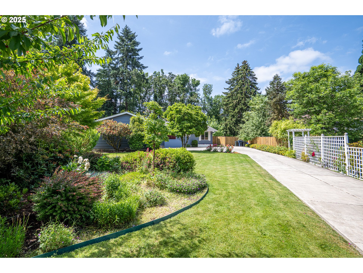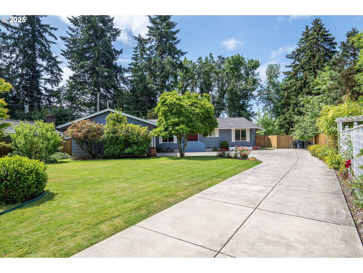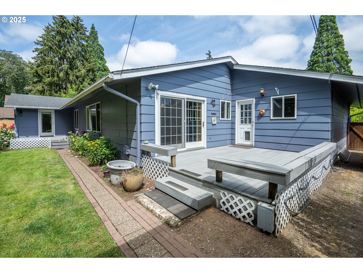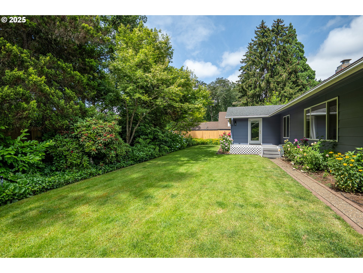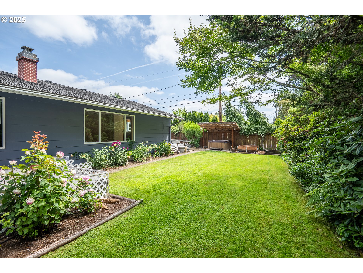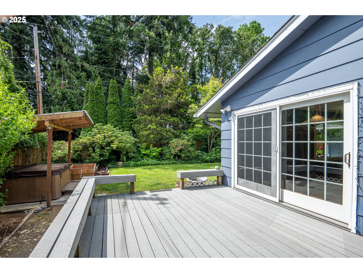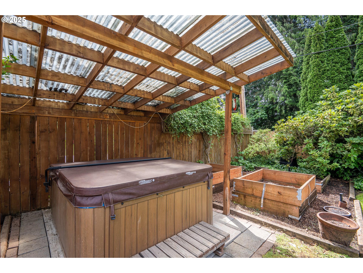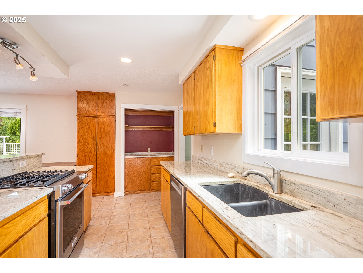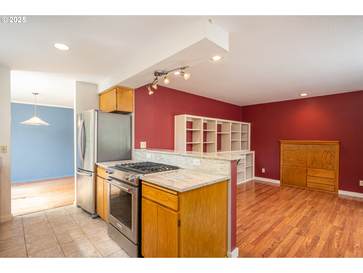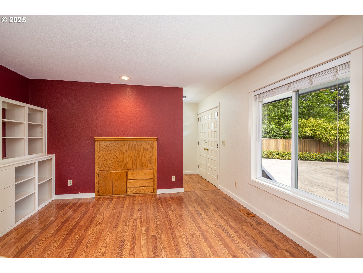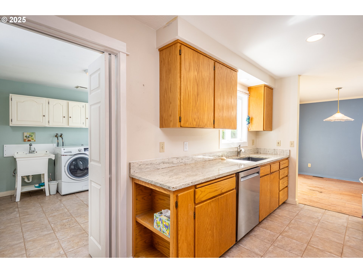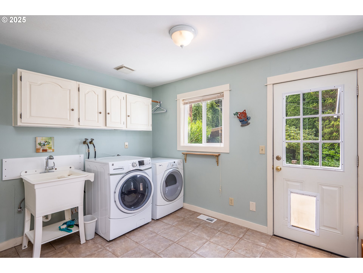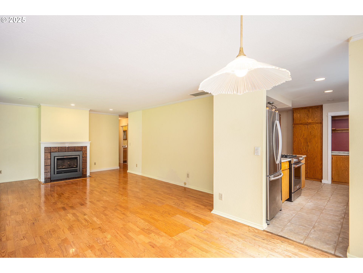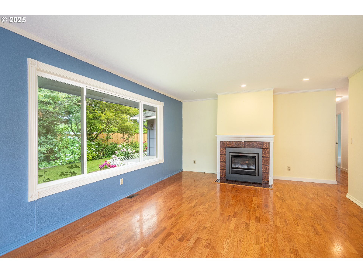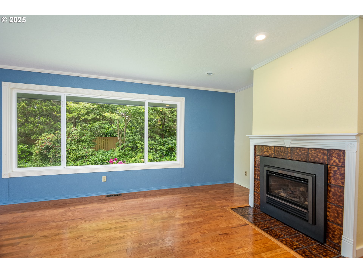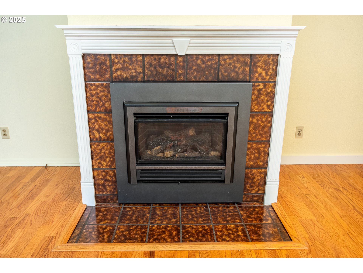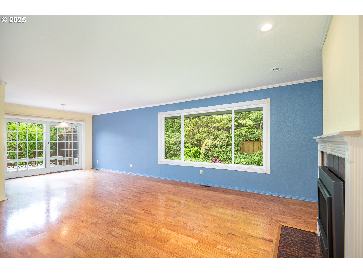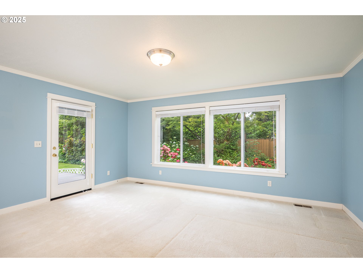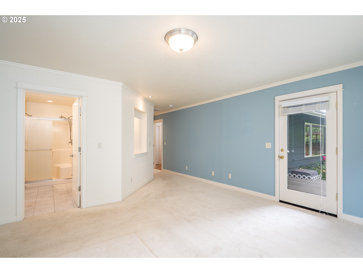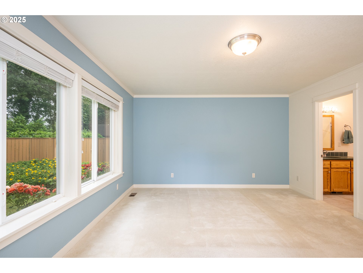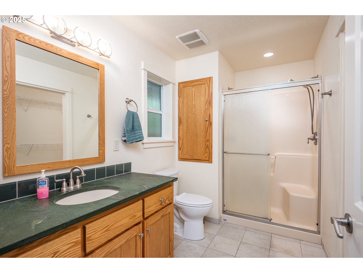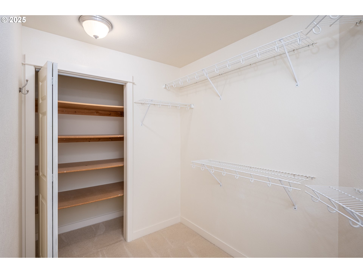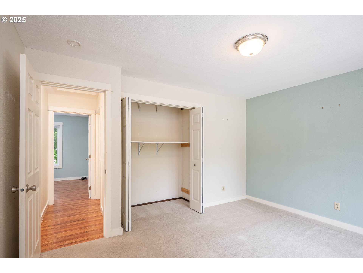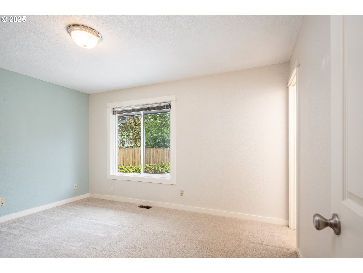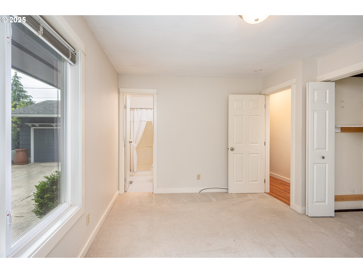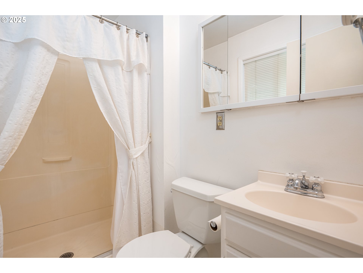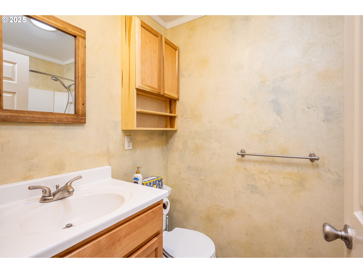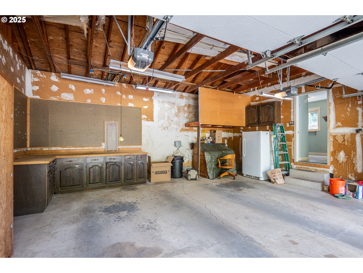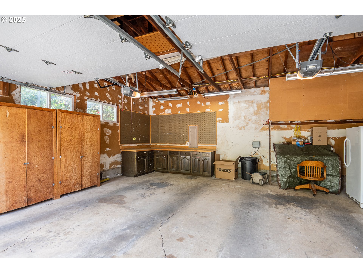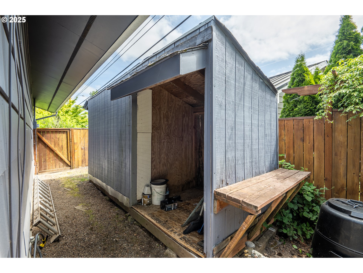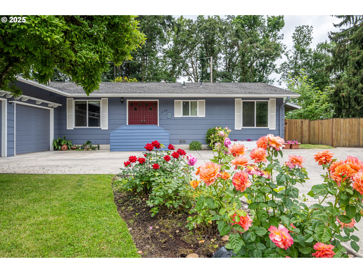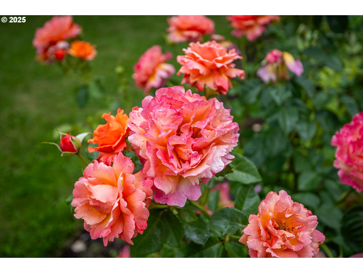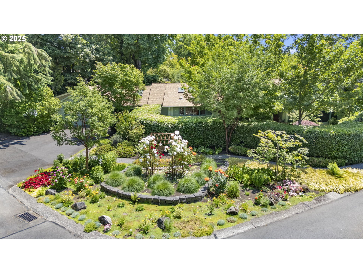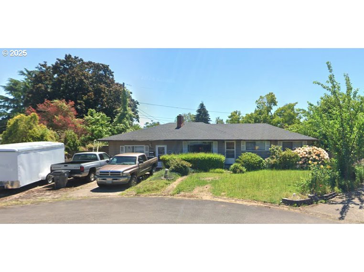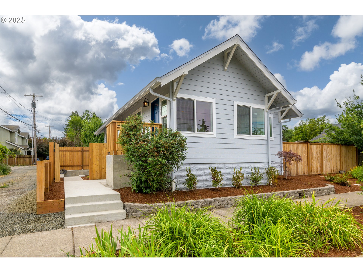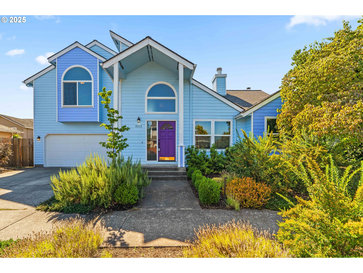1444 RUSSET DR
Eugene, 97401
-
3 Bed
-
3 Bath
-
1840 SqFt
-
40 DOM
-
Built: 1977
- Status: Pending
$555,000
Price cut: $15K (07-18-2025)
$555000
Price cut: $15K (07-18-2025)
-
3 Bed
-
3 Bath
-
1840 SqFt
-
40 DOM
-
Built: 1977
- Status: Pending
Love this home?

Krishna Regupathy
Principal Broker
(503) 893-8874Enjoy this beautifully landscaped 0.3 acre one-level home with 2 decks & a roof shaded hot tub in the private back yard. This home features a generous primary bedroom addition that created the house's 3rd full bathroom (served by its own on-demand tankless water heater), a 6'x12' walk-in closet, and direct access to the backyard. The updated kitchen has newer stainless-steel appliances, granite countertops, extra storage, and tile floor. The living room has convenient access to the large deck and is a light filled gathering place with an efficient gas fireplace insert; its large picture window makes the backyard appear as art work. It can double as additional dining space if the dining room at the front of the house is used as a den/office, a tv room or play room with its custom cabinetry for books, display, tv hook up, and storage. The extra-large utility room with its tiled floor is also a perfect spot for crafting and other projects. Bonuses are the convenient 6x16 storage building, paved area for extra vehicle parking, sprinkler systems in the front and back yard, rainwater collector, an energy efficient heat pump water heater, & built in storage in the oversized double garage.
Listing Provided Courtesy of A. Joyce Thomas, Alternative Realty
General Information
-
359146902
-
SingleFamilyResidence
-
40 DOM
-
3
-
0.3 acres
-
3
-
1840
-
1977
-
R-1
-
Lane
-
1185816
-
Willagillespie 5/10
-
Cal Young
-
Sheldon 7/10
-
Residential
-
SingleFamilyResidence
-
17-03-19-24-03502
Listing Provided Courtesy of A. Joyce Thomas, Alternative Realty
Krishna Realty data last checked: Jul 28, 2025 10:12 | Listing last modified Jul 25, 2025 12:19,
Source:

Download our Mobile app
Residence Information
-
0
-
1840
-
0
-
1840
-
RLID
-
1840
-
1/Gas
-
3
-
3
-
0
-
3
-
Composition
-
2, Attached
-
Stories1,Ranch
-
Driveway,OffStreet
-
1
-
1977
-
No
-
-
Other
-
CrawlSpace
-
RVParking
-
-
CrawlSpace
-
ConcretePerimeter
-
DoublePaneWindows
-
Features and Utilities
-
Deck, FireplaceInsert, SlidingDoors
-
BuiltinRange, Dishwasher, Disposal, FreeStandingRefrigerator, GasAppliances, RangeHood, StainlessSteelAppl
-
GarageDoorOpener, TileFloor, WalltoWallCarpet, WoodFloors
-
Deck, Fenced, FreeStandingHotTub, Garden, RaisedBeds, RVParking, Sprinkler, ToolShed, Yard
-
GarageonMain, MainFloorBedroomBath, OneLevel, Parking, UtilityRoomOnMain
-
CentralAir
-
Electricity, Tankless
-
ForcedAir
-
PublicSewer
-
Electricity, Tankless
-
Electricity, Gas
Financial
-
6102.78
-
0
-
-
-
-
Cash,Conventional,FHA,StateGILoan,VALoan
-
06-13-2025
-
-
No
-
No
Comparable Information
-
07-23-2025
-
40
-
40
-
-
Cash,Conventional,FHA,StateGILoan,VALoan
-
$595,000
-
$555,000
-
-
Jul 25, 2025 12:19
Schools
Map
History
| Date | Event & Source | Price |
|---|---|---|
| 07-23-2025 |
Pending (Price Changed) Price cut: $15K MLS # 359146902 |
$555,000 |
| 07-18-2025 |
Active (Price Changed) Price cut: $15K MLS # 359146902 |
$555,000 |
| 07-08-2025 |
Active (Price Changed) Price cut: $25K MLS # 359146902 |
$570,000 |
| 06-13-2025 |
Active(Listed) MLS # 359146902 |
$595,000 |
Listing courtesy of Alternative Realty.
 The content relating to real estate for sale on this site comes in part from the IDX program of the RMLS of Portland, Oregon.
Real Estate listings held by brokerage firms other than this firm are marked with the RMLS logo, and
detailed information about these properties include the name of the listing's broker.
Listing content is copyright © 2019 RMLS of Portland, Oregon.
All information provided is deemed reliable but is not guaranteed and should be independently verified.
Krishna Realty data last checked: Jul 28, 2025 10:12 | Listing last modified Jul 25, 2025 12:19.
Some properties which appear for sale on this web site may subsequently have sold or may no longer be available.
The content relating to real estate for sale on this site comes in part from the IDX program of the RMLS of Portland, Oregon.
Real Estate listings held by brokerage firms other than this firm are marked with the RMLS logo, and
detailed information about these properties include the name of the listing's broker.
Listing content is copyright © 2019 RMLS of Portland, Oregon.
All information provided is deemed reliable but is not guaranteed and should be independently verified.
Krishna Realty data last checked: Jul 28, 2025 10:12 | Listing last modified Jul 25, 2025 12:19.
Some properties which appear for sale on this web site may subsequently have sold or may no longer be available.
Love this home?

Krishna Regupathy
Principal Broker
(503) 893-8874Enjoy this beautifully landscaped 0.3 acre one-level home with 2 decks & a roof shaded hot tub in the private back yard. This home features a generous primary bedroom addition that created the house's 3rd full bathroom (served by its own on-demand tankless water heater), a 6'x12' walk-in closet, and direct access to the backyard. The updated kitchen has newer stainless-steel appliances, granite countertops, extra storage, and tile floor. The living room has convenient access to the large deck and is a light filled gathering place with an efficient gas fireplace insert; its large picture window makes the backyard appear as art work. It can double as additional dining space if the dining room at the front of the house is used as a den/office, a tv room or play room with its custom cabinetry for books, display, tv hook up, and storage. The extra-large utility room with its tiled floor is also a perfect spot for crafting and other projects. Bonuses are the convenient 6x16 storage building, paved area for extra vehicle parking, sprinkler systems in the front and back yard, rainwater collector, an energy efficient heat pump water heater, & built in storage in the oversized double garage.
