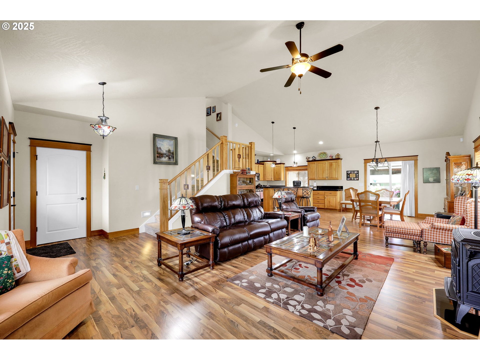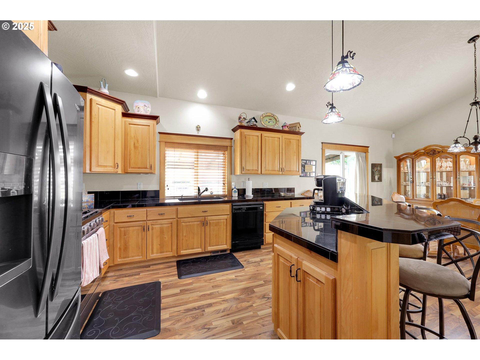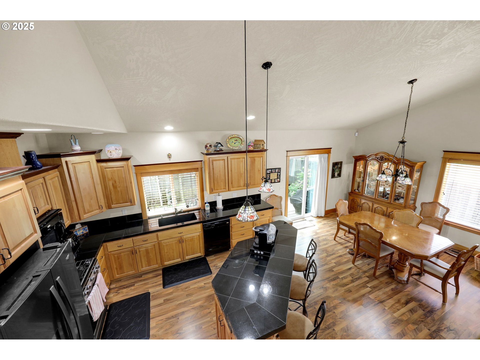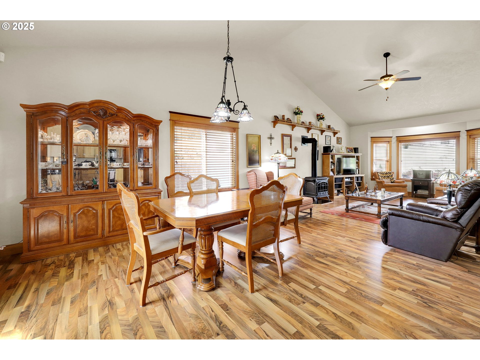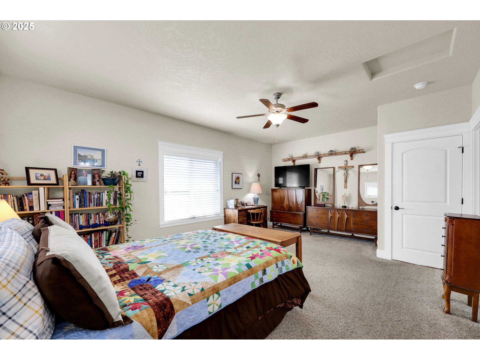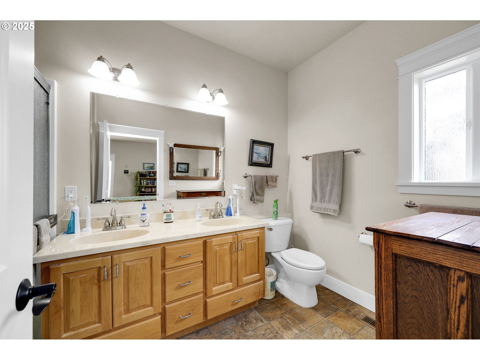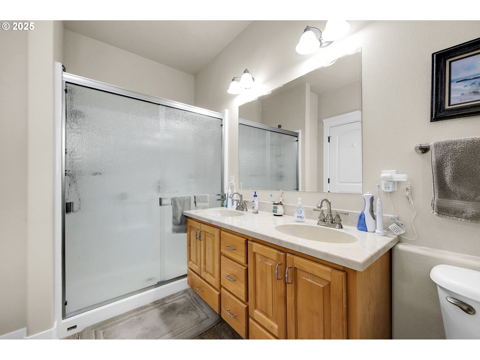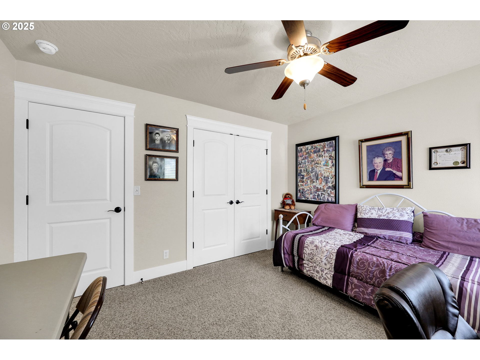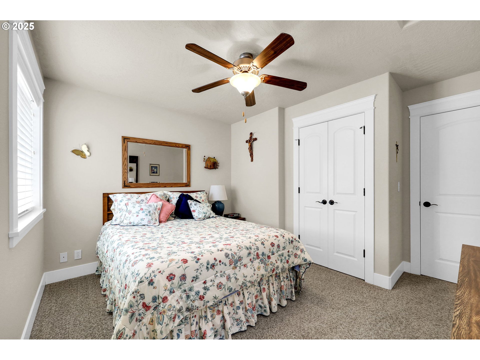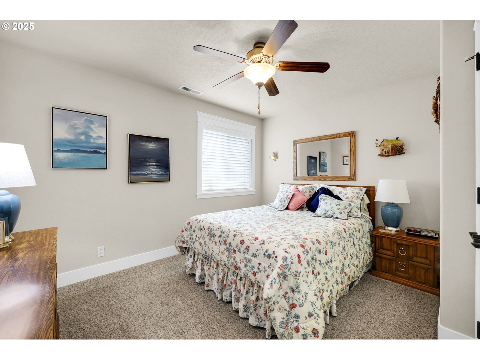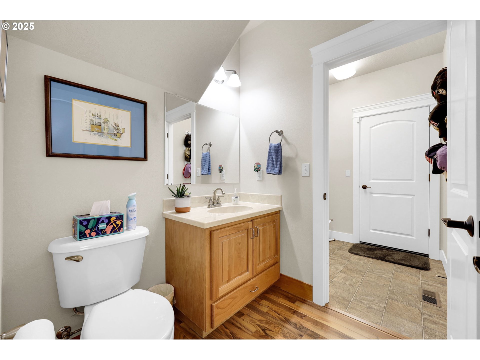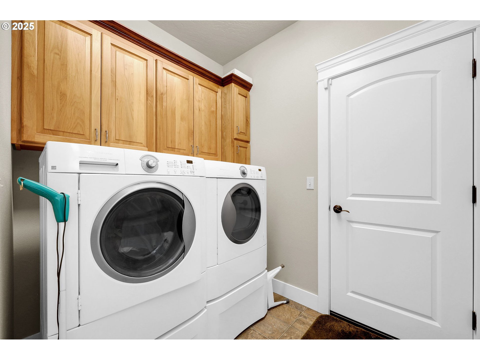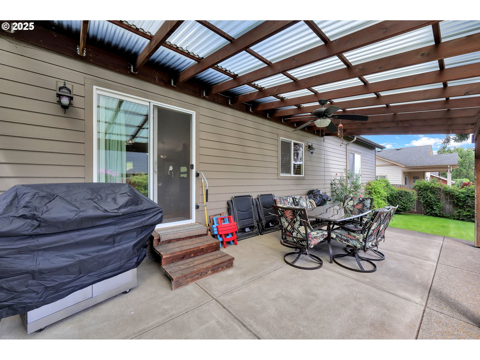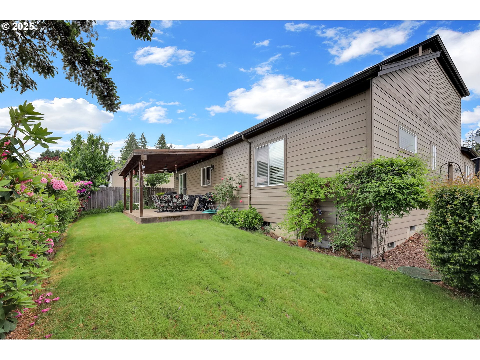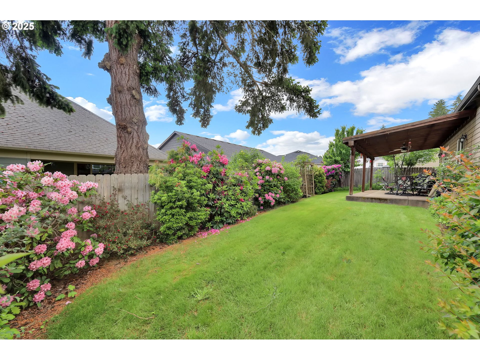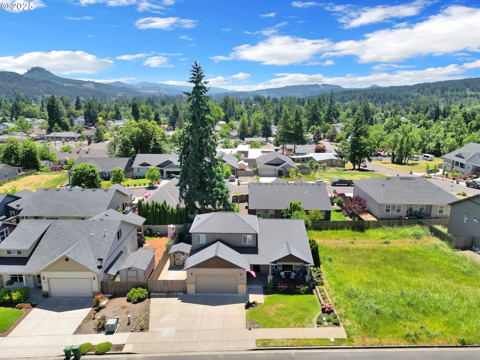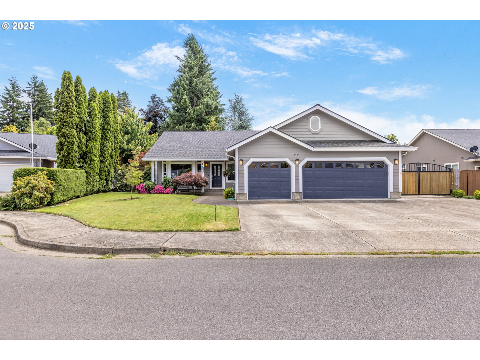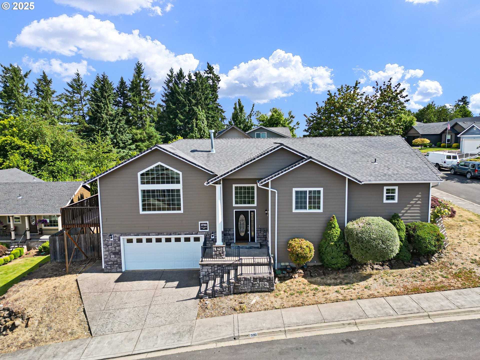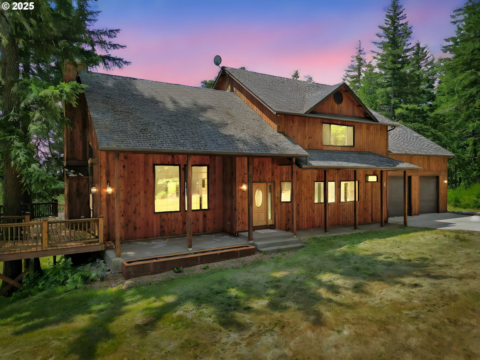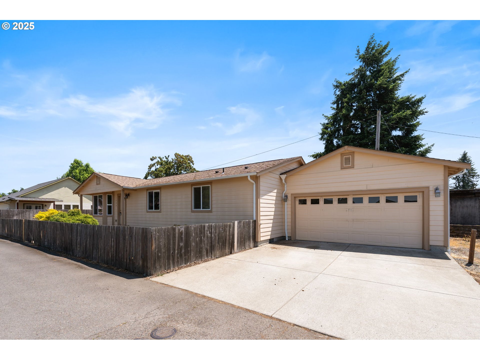1427 DOGWOOD AVE
CottageGrove, 97424
-
3 Bed
-
2.5 Bath
-
1866 SqFt
-
22 DOM
-
Built: 2008
- Status: Active
$509,900
$509900
-
3 Bed
-
2.5 Bath
-
1866 SqFt
-
22 DOM
-
Built: 2008
- Status: Active
Love this home?

Krishna Regupathy
Principal Broker
(503) 893-8874Lovely home in great location, just minutes from downtown Cottage Grove. Quality workmanship and materials throughout. Joe Hirte built home with desirable floor plan. This home features high quality laminate floors downstairs, a great room style with the kitchen, dining and living room open with high, vaulted ceilings. Living room features a large bay window to take in the view of the open space across the street and a gas stove. The windows throughout the home have wide wood blinds. The kitchen features custom cabinets, granite tile countertops, an eating bar, gas convection range, built-in microwave, an undermounted silgranit sink, pull-outs and the Whirpool, matte finish refrigerator is included in the sale. The dining room has sliding glass doors that lead to the covered patio, gas barbeque included in sale. The primary bedroom features a walk-in closet and an attached bathroom with a walk-in shower and a dual sink vanity. Upstairs you will find two bedrooms and a full bathroom with a walk-in shower. The indoor utility includes cabinets and the washer/dryer set is included. The utility room leads to a finished garage with a garage door opener and high ceilings for extra storage. The property is fenced and includes gated RV parking for up to approx 16 ft RV with 30 amp hook up and a tool shed. The lawn has underground sprinklers and there is a nice, covered front porch to enjoy the quiet neighborhood and the view of the tall trees on the hill and the green space across the street. Sunrise Ridge is a quiet neighborhood, conveniently located close to downtown.
Listing Provided Courtesy of Lori Mallory, Windermere RE Lane County
General Information
-
621071995
-
SingleFamilyResidence
-
22 DOM
-
3
-
6098.4 SqFt
-
2.5
-
1866
-
2008
-
-
Lane
-
1789021
-
Bohemia 2/10
-
Lincoln 2/10
-
Cottage Grove 6/10
-
Residential
-
SingleFamilyResidence
-
20-03-29-14-02000
Listing Provided Courtesy of Lori Mallory, Windermere RE Lane County
Krishna Realty data last checked: Jun 27, 2025 21:01 | Listing last modified Jun 12, 2025 14:37,
Source:

Download our Mobile app
Residence Information
-
500
-
1366
-
0
-
1866
-
RLID
-
1866
-
1/Gas
-
3
-
2
-
1
-
2.5
-
Composition
-
2, Attached
-
Stories2
-
Driveway,OffStreet
-
2
-
2008
-
No
-
-
CementSiding
-
CrawlSpace
-
RVHookup,RVParking
-
-
CrawlSpace
-
ConcretePerimeter
-
VinylFrames
-
Features and Utilities
-
BayWindow, Fireplace
-
ConvectionOven, Dishwasher, Disposal, FreeStandingGasRange, FreeStandingRefrigerator, Granite, Island, Micr
-
CeilingFan, GarageDoorOpener, HighCeilings, LaminateFlooring, Laundry, VaultedCeiling, WasherDryer
-
Fenced, GasHookup, Patio, Porch, RaisedBeds, RVHookup, RVParking, SecurityLights, Sprinkler, ToolShed, Yard
-
GarageonMain, MainFloorBedroomBath, UtilityRoomOnMain
-
HeatPump
-
Gas
-
ForcedAir, GasStove, HeatPump
-
PublicSewer
-
Gas
-
Electricity, Gas
Financial
-
4809.1
-
0
-
-
-
-
Cash,Conventional,FHA,VALoan
-
05-21-2025
-
-
No
-
No
Comparable Information
-
-
22
-
37
-
-
Cash,Conventional,FHA,VALoan
-
$509,900
-
$509,900
-
-
Jun 12, 2025 14:37
Schools
Map
Listing courtesy of Windermere RE Lane County.
 The content relating to real estate for sale on this site comes in part from the IDX program of the RMLS of Portland, Oregon.
Real Estate listings held by brokerage firms other than this firm are marked with the RMLS logo, and
detailed information about these properties include the name of the listing's broker.
Listing content is copyright © 2019 RMLS of Portland, Oregon.
All information provided is deemed reliable but is not guaranteed and should be independently verified.
Krishna Realty data last checked: Jun 27, 2025 21:01 | Listing last modified Jun 12, 2025 14:37.
Some properties which appear for sale on this web site may subsequently have sold or may no longer be available.
The content relating to real estate for sale on this site comes in part from the IDX program of the RMLS of Portland, Oregon.
Real Estate listings held by brokerage firms other than this firm are marked with the RMLS logo, and
detailed information about these properties include the name of the listing's broker.
Listing content is copyright © 2019 RMLS of Portland, Oregon.
All information provided is deemed reliable but is not guaranteed and should be independently verified.
Krishna Realty data last checked: Jun 27, 2025 21:01 | Listing last modified Jun 12, 2025 14:37.
Some properties which appear for sale on this web site may subsequently have sold or may no longer be available.
Love this home?

Krishna Regupathy
Principal Broker
(503) 893-8874Lovely home in great location, just minutes from downtown Cottage Grove. Quality workmanship and materials throughout. Joe Hirte built home with desirable floor plan. This home features high quality laminate floors downstairs, a great room style with the kitchen, dining and living room open with high, vaulted ceilings. Living room features a large bay window to take in the view of the open space across the street and a gas stove. The windows throughout the home have wide wood blinds. The kitchen features custom cabinets, granite tile countertops, an eating bar, gas convection range, built-in microwave, an undermounted silgranit sink, pull-outs and the Whirpool, matte finish refrigerator is included in the sale. The dining room has sliding glass doors that lead to the covered patio, gas barbeque included in sale. The primary bedroom features a walk-in closet and an attached bathroom with a walk-in shower and a dual sink vanity. Upstairs you will find two bedrooms and a full bathroom with a walk-in shower. The indoor utility includes cabinets and the washer/dryer set is included. The utility room leads to a finished garage with a garage door opener and high ceilings for extra storage. The property is fenced and includes gated RV parking for up to approx 16 ft RV with 30 amp hook up and a tool shed. The lawn has underground sprinklers and there is a nice, covered front porch to enjoy the quiet neighborhood and the view of the tall trees on the hill and the green space across the street. Sunrise Ridge is a quiet neighborhood, conveniently located close to downtown.







