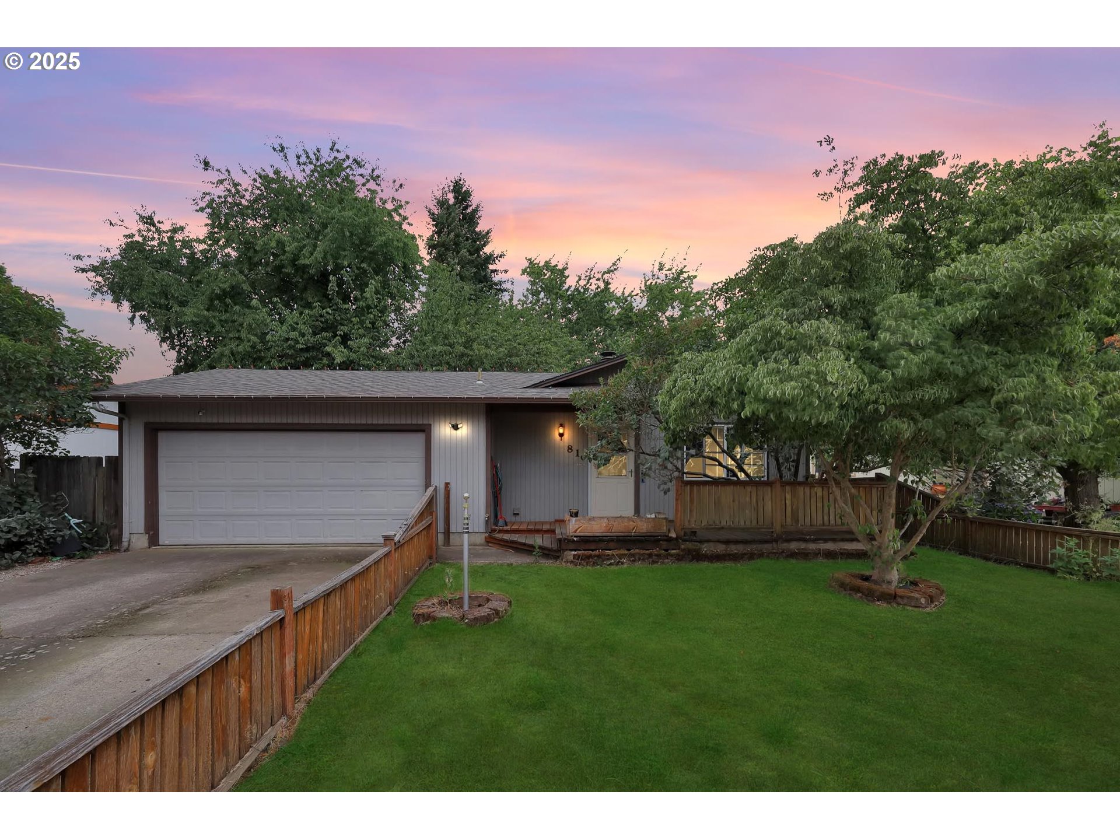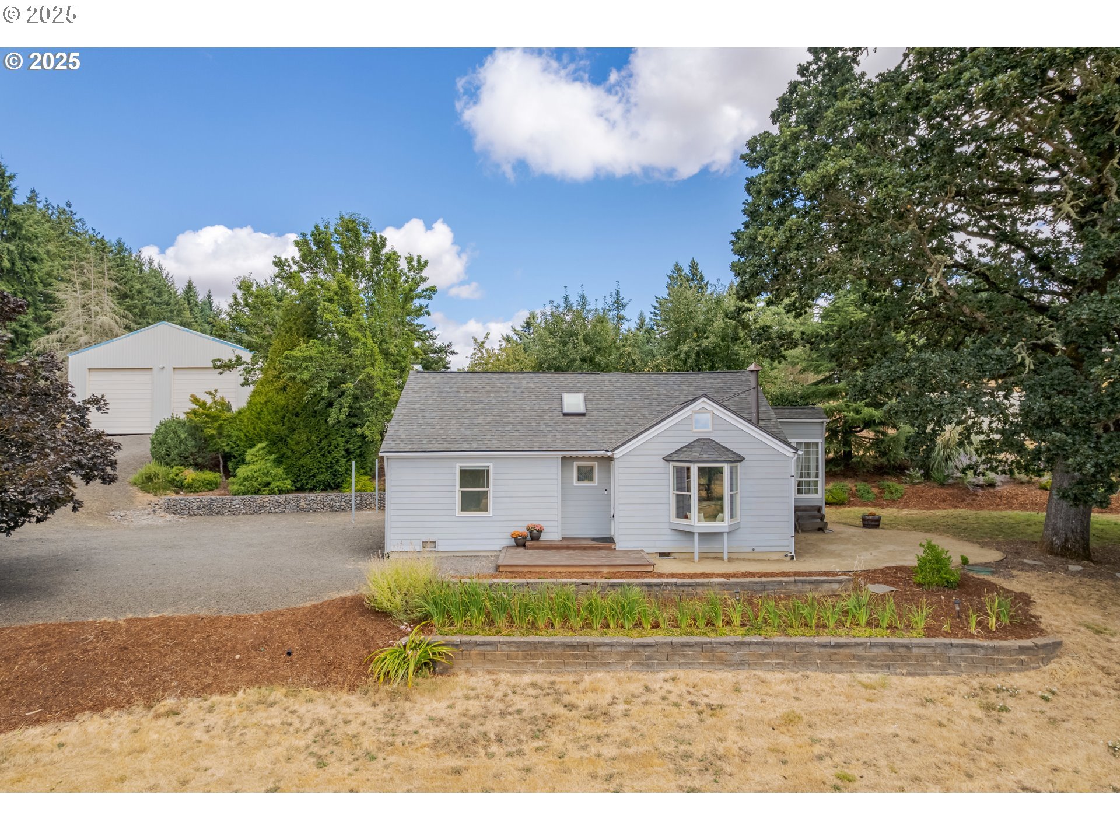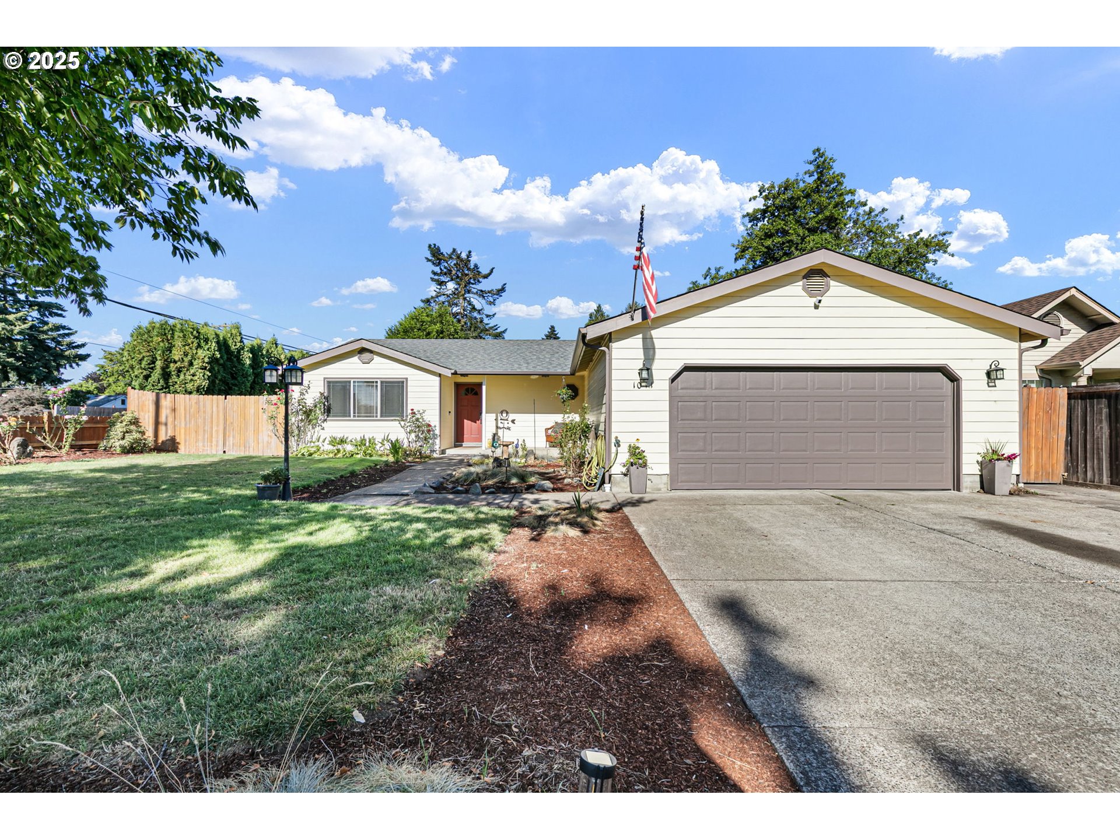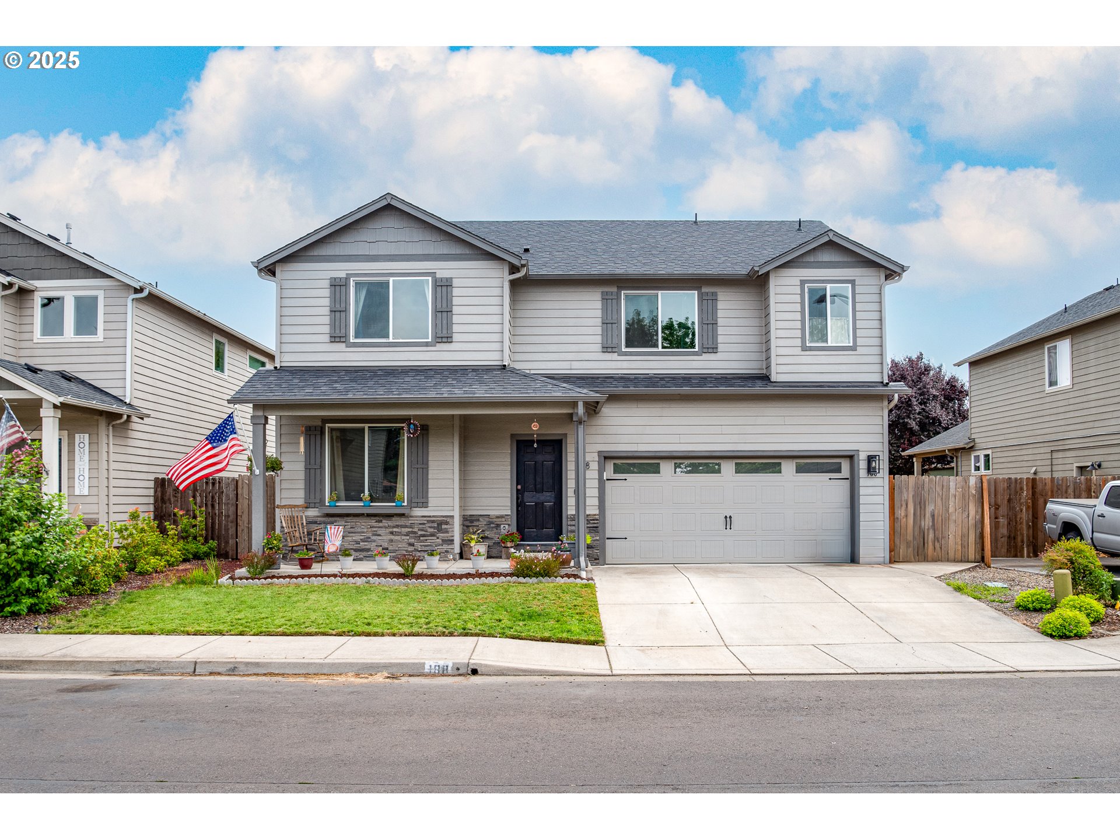1407 Farmington DR
JunctionCity, 97448
-
3 Bed
-
2 Bath
-
1649 SqFt
-
29 DOM
-
Built: 2022
- Status: Pending
$489,900
Price cut: $10K (08-14-2025)
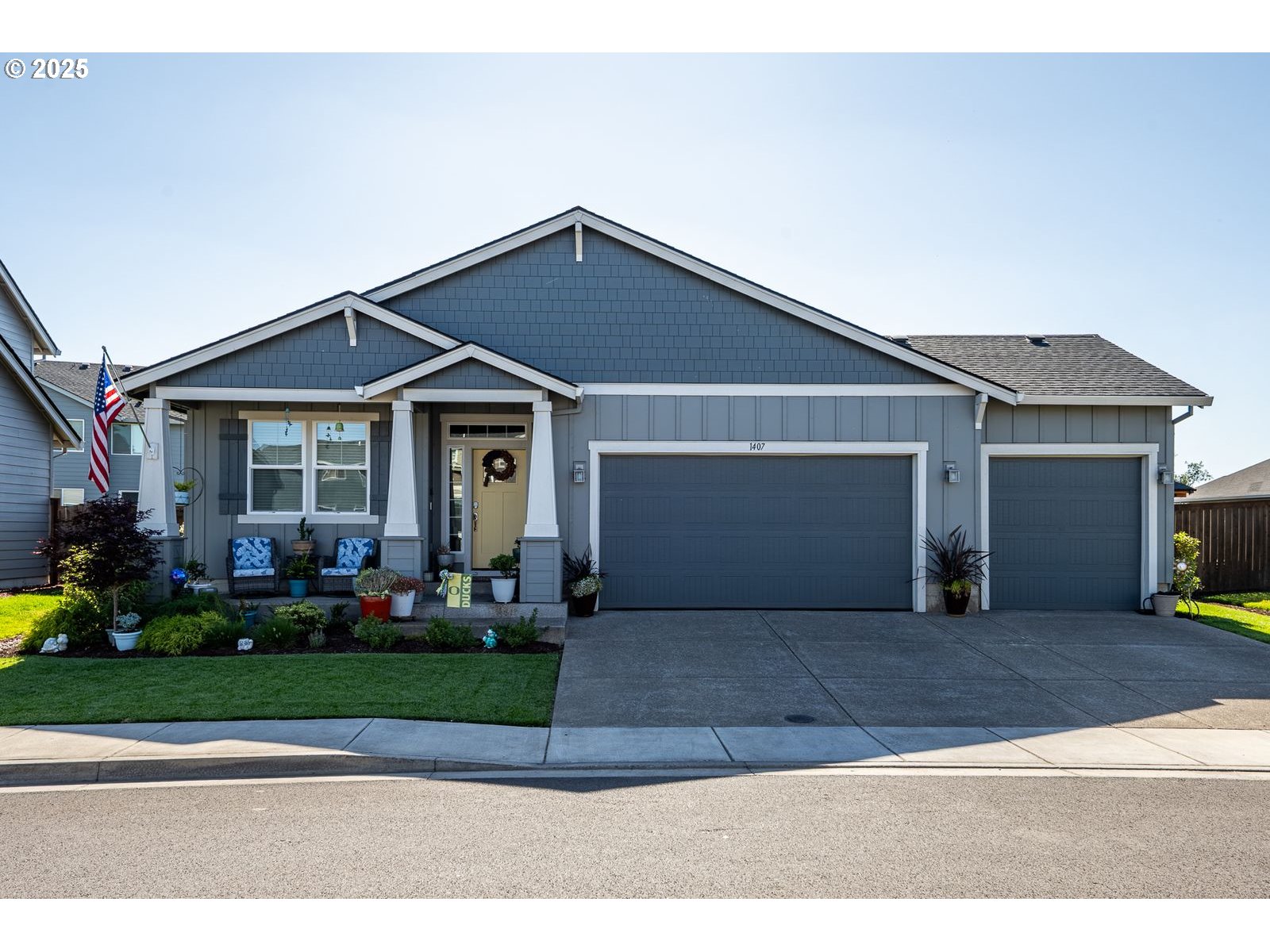






































$489900
Price cut: $10K (08-14-2025)
-
3 Bed
-
2 Bath
-
1649 SqFt
-
29 DOM
-
Built: 2022
- Status: Pending
Love this home?

Krishna Regupathy
Principal Broker
(503) 893-8874For sale: a 2022 Junction City craftsman with upgrades! This impressive home features a spacious floor plan encompassing 1,649 square feet, with 3 bedrooms, an office, and a 3-car garage.The welcoming front porch includes a sitting area complemented by beautiful plants and shrubbery. Upon entering, you'll find a wide entryway that leads to the office, accessed through elegant glass French doors. The kitchen, dining area, and living room are seamlessly connected, creating an ideal space for entertaining. The kitchen boasts granite countertops, white cabinetry, an island with a breakfast bar, stainless steel appliances with gas cooking, and a large pantry. High ceilings, can lighting, and oversized windows enhance the ambiance of this space. The fenced backyard features a partially covered 16x17 patio and a yard equipped with underground sprinklers.The hallway bathroom includes an upgraded walk-in shower. The primary suite offers a spacious walk-in closet, professionally designed by California Closets, as well as a double vanity with soapstone countertops and a walk-in shower.Additional highlights include an interior laundry room and an oversized attached 3-car garage. 2023 Lennox AC unit. Gas tankless water heater.
Listing Provided Courtesy of Tyler Head, Turning Point Realty Group
General Information
-
309155881
-
SingleFamilyResidence
-
29 DOM
-
3
-
6534 SqFt
-
2
-
1649
-
2022
-
-
Lane
-
1911793
-
Laurel 4/10
-
Oaklea 6/10
-
Junction City 3/10
-
Residential
-
SingleFamilyResidence
-
To be provided through title and escrow
Listing Provided Courtesy of Tyler Head, Turning Point Realty Group
Krishna Realty data last checked: Aug 21, 2025 00:38 | Listing last modified Aug 20, 2025 10:09,
Source:

Download our Mobile app
Residence Information
-
0
-
1649
-
0
-
1649
-
RLID
-
1649
-
1/Gas
-
3
-
2
-
0
-
2
-
Composition
-
3, Attached, Oversized
-
Stories1,Craftsman
-
Driveway,Secured
-
1
-
2022
-
No
-
-
LapSiding
-
CrawlSpace
-
-
-
CrawlSpace
-
-
VinylFrames
-
Management
Features and Utilities
-
CeilingFan, Fireplace, Patio, SlidingDoors
-
BuiltinRefrigerator, Dishwasher, Disposal, ENERGYSTARQualifiedAppliances, FreeStandingGasRange, FreeStand
-
CeilingFan, GarageDoorOpener, HighCeilings, Laundry, LuxuryVinylPlank, WalltoWallCarpet
-
CoveredPatio, Fenced, Patio, Porch, Sprinkler, Yard
-
GarageonMain, MainFloorBedroomBath, MinimalSteps, OneLevel, Parking, UtilityRoomOnMain, WalkinShower
-
CentralAir
-
Gas, Tankless
-
ForcedAir
-
PublicSewer
-
Gas, Tankless
-
Electricity, Gas
Financial
-
4449.52
-
1
-
-
38 / Month
-
-
Cash,Conventional,FHA,USDALoan,VALoan
-
07-22-2025
-
-
No
-
No
Comparable Information
-
08-20-2025
-
29
-
29
-
-
Cash,Conventional,FHA,USDALoan,VALoan
-
$499,900
-
$489,900
-
-
Aug 20, 2025 10:09
Schools
Map
Listing courtesy of Turning Point Realty Group.
 The content relating to real estate for sale on this site comes in part from the IDX program of the RMLS of Portland, Oregon.
Real Estate listings held by brokerage firms other than this firm are marked with the RMLS logo, and
detailed information about these properties include the name of the listing's broker.
Listing content is copyright © 2019 RMLS of Portland, Oregon.
All information provided is deemed reliable but is not guaranteed and should be independently verified.
Krishna Realty data last checked: Aug 21, 2025 00:38 | Listing last modified Aug 20, 2025 10:09.
Some properties which appear for sale on this web site may subsequently have sold or may no longer be available.
The content relating to real estate for sale on this site comes in part from the IDX program of the RMLS of Portland, Oregon.
Real Estate listings held by brokerage firms other than this firm are marked with the RMLS logo, and
detailed information about these properties include the name of the listing's broker.
Listing content is copyright © 2019 RMLS of Portland, Oregon.
All information provided is deemed reliable but is not guaranteed and should be independently verified.
Krishna Realty data last checked: Aug 21, 2025 00:38 | Listing last modified Aug 20, 2025 10:09.
Some properties which appear for sale on this web site may subsequently have sold or may no longer be available.
Love this home?

Krishna Regupathy
Principal Broker
(503) 893-8874For sale: a 2022 Junction City craftsman with upgrades! This impressive home features a spacious floor plan encompassing 1,649 square feet, with 3 bedrooms, an office, and a 3-car garage.The welcoming front porch includes a sitting area complemented by beautiful plants and shrubbery. Upon entering, you'll find a wide entryway that leads to the office, accessed through elegant glass French doors. The kitchen, dining area, and living room are seamlessly connected, creating an ideal space for entertaining. The kitchen boasts granite countertops, white cabinetry, an island with a breakfast bar, stainless steel appliances with gas cooking, and a large pantry. High ceilings, can lighting, and oversized windows enhance the ambiance of this space. The fenced backyard features a partially covered 16x17 patio and a yard equipped with underground sprinklers.The hallway bathroom includes an upgraded walk-in shower. The primary suite offers a spacious walk-in closet, professionally designed by California Closets, as well as a double vanity with soapstone countertops and a walk-in shower.Additional highlights include an interior laundry room and an oversized attached 3-car garage. 2023 Lennox AC unit. Gas tankless water heater.
Similar Properties
Download our Mobile app
