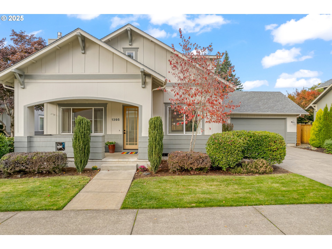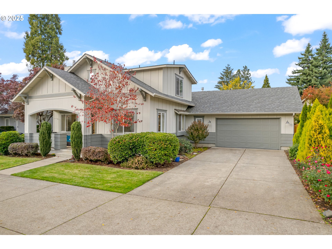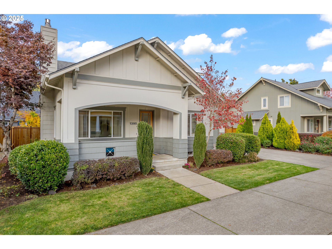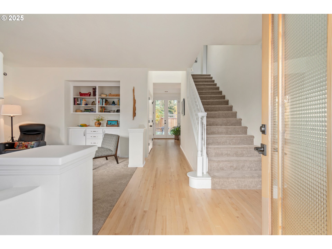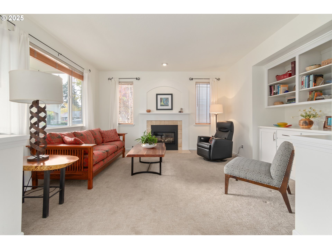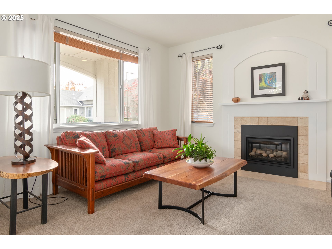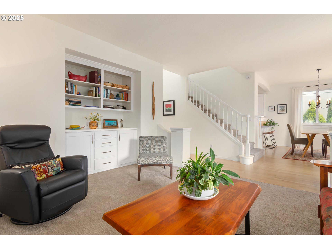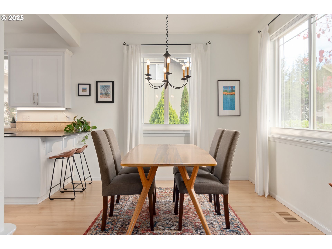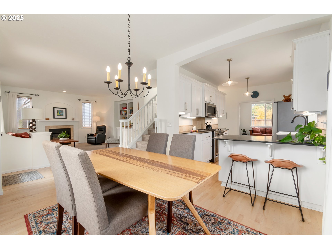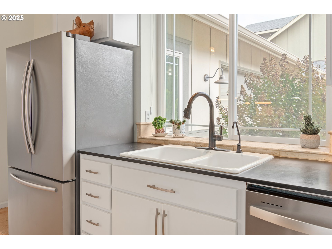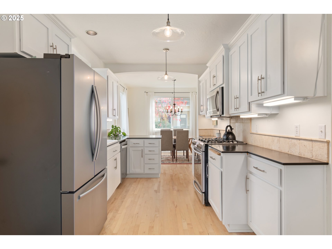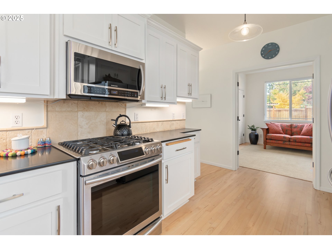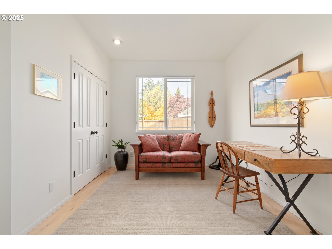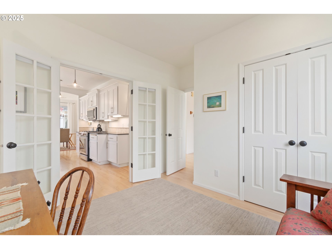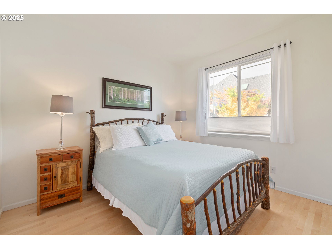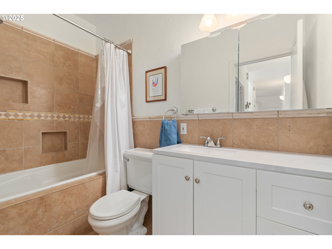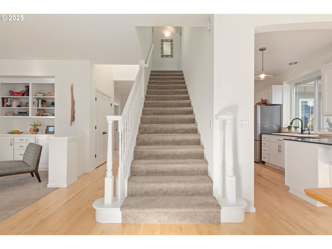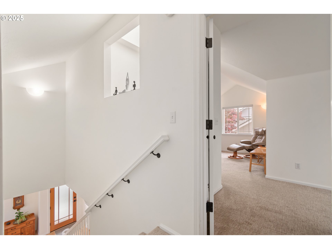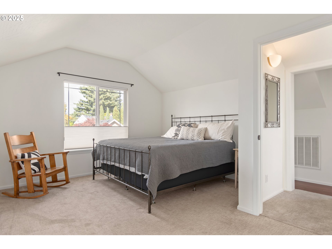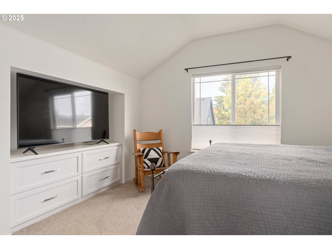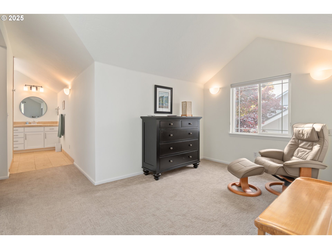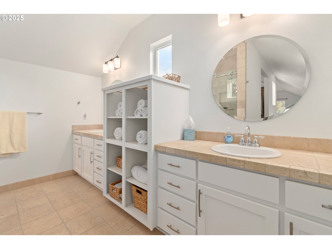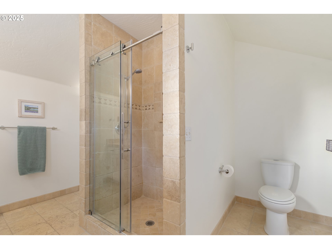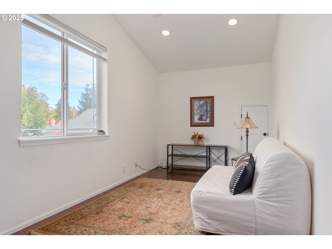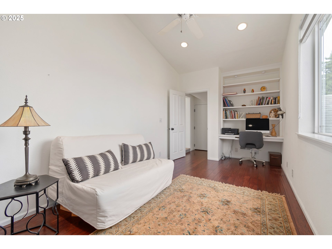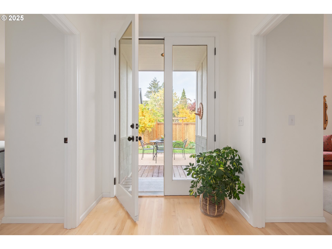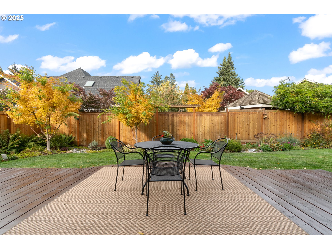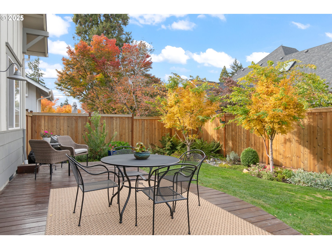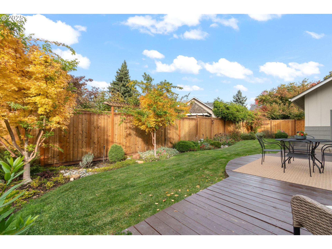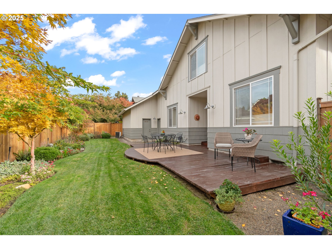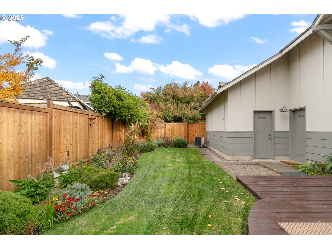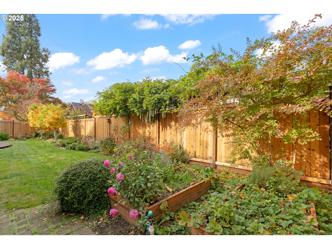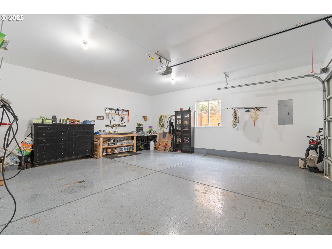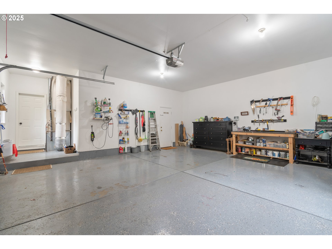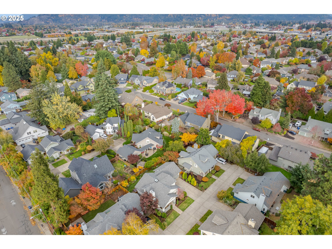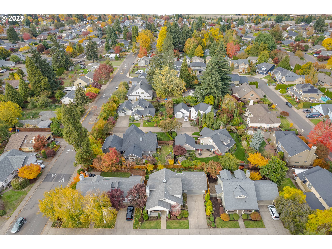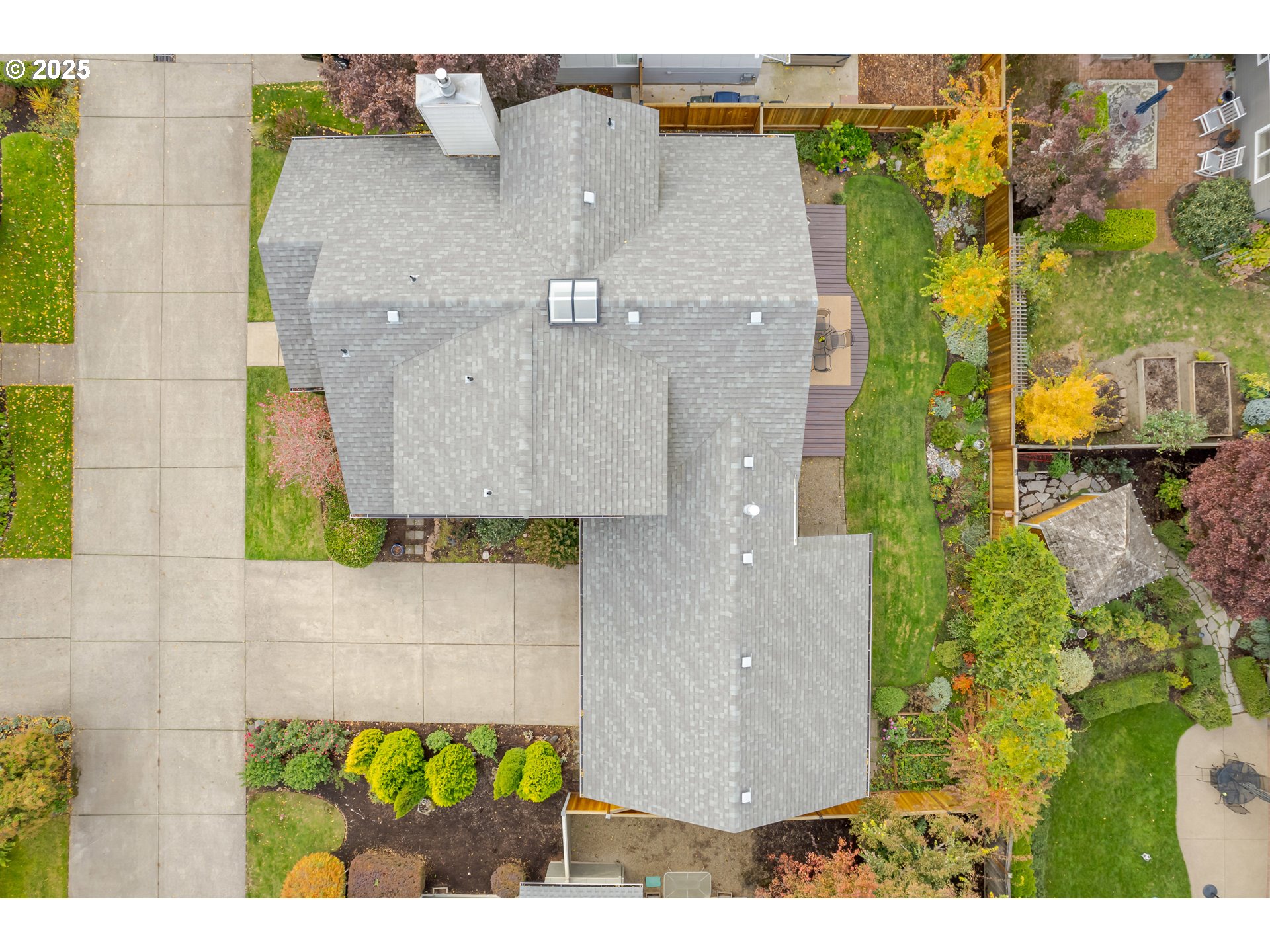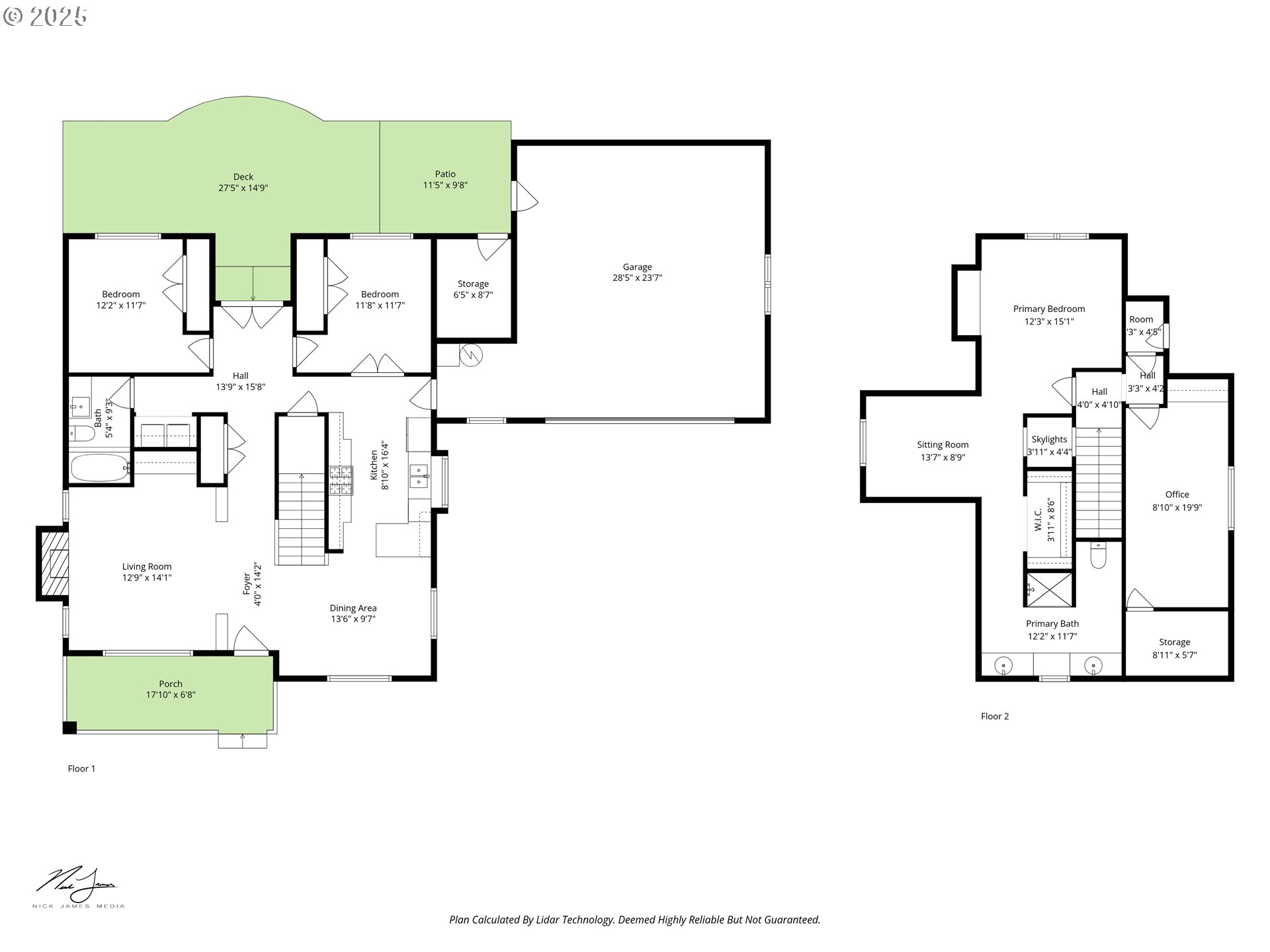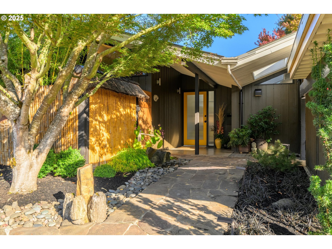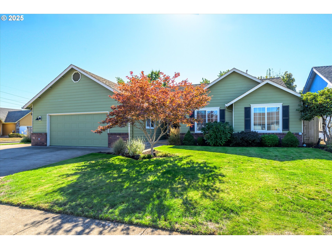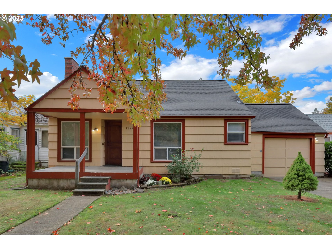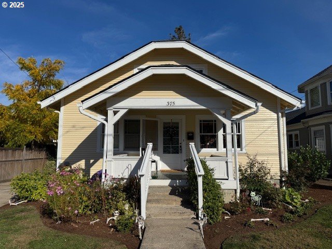1395 BOGART LN
Eugene, 97401
-
4 Bed
-
2 Bath
-
1884 SqFt
-
0 DOM
-
Built: 1994
- Status: Active
$635,000
$635000
-
4 Bed
-
2 Bath
-
1884 SqFt
-
0 DOM
-
Built: 1994
-
Status: Active
Open House
Love this home?

Krishna Regupathy
Principal Broker
(503) 893-8874Open house Saturday 11/1 from 12-2pm! Tucked down a private drive in the heart of Ferry Street Bridge, this immaculately maintained Arbor South craftsman home exudes pride of ownership throughout! The covered front porch leads to a light-filled entry with skylight and refinished maple floors. The living room offers a cozy gas fireplace and charming built-ins while the lovely kitchen features honed granite countertops, gas range, garden window and all stainless appliances, including brand new refrigerator. The floor plan provides two main-level bedrooms (one of which has French doors and is currently used as an office) and 1 full bathroom with soaking tub. Upstairs there is a spacious primary bedroom suite with more built-ins, a sitting room, walk-in closet and tiled bathroom w/ dual vanity & shower. A 4th bedroom with ample closet space is presently used as a tv room. French doors lead out to the low-maintenance back yard with a patio space for entertaining, garden beds with blueberry and raspberry bushes, plus a brand new fence and deck. The huge 624 sqft garage has epoxy floors plus there is room for four additional vehicles in the driveway. Anyone who sees this home will appreciate the pride of ownership and is sure to fall in love with the charm and character.
Listing Provided Courtesy of Amy Thompson, Hybrid Real Estate
General Information
-
613662433
-
SingleFamilyResidence
-
0 DOM
-
4
-
6098.4 SqFt
-
2
-
1884
-
1994
-
R-1
-
Lane
-
1485620
-
Bertha Holt
-
Monroe 4/10
-
Sheldon 7/10
-
Residential
-
SingleFamilyResidence
-
TBD at Escrow
Listing Provided Courtesy of Amy Thompson, Hybrid Real Estate
Krishna Realty data last checked: Oct 30, 2025 14:42 | Listing last modified Oct 30, 2025 09:47,
Source:

Open House
-
Sat, Nov 1st, 12PM to 2PM
Download our Mobile app
Residence Information
-
740
-
1144
-
0
-
1884
-
RLID
-
1884
-
1/Gas
-
4
-
2
-
0
-
2
-
Composition
-
2, Attached, ExtraDeep, Oversized
-
Stories2,Craftsman
-
Driveway,OffStreet
-
2
-
1994
-
No
-
-
WoodComposite
-
CrawlSpace
-
-
-
CrawlSpace
-
ConcretePerimeter
-
DoublePaneWindows,Vi
-
Features and Utilities
-
BuiltinFeatures, Fireplace
-
Dishwasher, Disposal, FreeStandingGasRange, FreeStandingRange, FreeStandingRefrigerator, GasAppliances, Gr
-
GarageDoorOpener, Granite, HardwoodFloors, HighSpeedInternet, HookupAvailable, Laundry, Quartz, Skylight, So
-
Deck, Fenced, Porch, PublicRoad, Yard
-
MainFloorBedroomBath
-
CentralAir
-
Gas, Tank
-
ForcedAir
-
PublicSewer
-
Gas, Tank
-
Electricity, Gas
Financial
-
6742.78
-
0
-
-
-
-
Cash,Conventional,FHA,VALoan
-
10-30-2025
-
-
No
-
No
Comparable Information
-
-
0
-
0
-
-
Cash,Conventional,FHA,VALoan
-
$635,000
-
$635,000
-
-
Oct 30, 2025 09:47
Schools
Map
Listing courtesy of Hybrid Real Estate.
 The content relating to real estate for sale on this site comes in part from the IDX program of the RMLS of Portland, Oregon.
Real Estate listings held by brokerage firms other than this firm are marked with the RMLS logo, and
detailed information about these properties include the name of the listing's broker.
Listing content is copyright © 2019 RMLS of Portland, Oregon.
All information provided is deemed reliable but is not guaranteed and should be independently verified.
Krishna Realty data last checked: Oct 30, 2025 14:42 | Listing last modified Oct 30, 2025 09:47.
Some properties which appear for sale on this web site may subsequently have sold or may no longer be available.
The content relating to real estate for sale on this site comes in part from the IDX program of the RMLS of Portland, Oregon.
Real Estate listings held by brokerage firms other than this firm are marked with the RMLS logo, and
detailed information about these properties include the name of the listing's broker.
Listing content is copyright © 2019 RMLS of Portland, Oregon.
All information provided is deemed reliable but is not guaranteed and should be independently verified.
Krishna Realty data last checked: Oct 30, 2025 14:42 | Listing last modified Oct 30, 2025 09:47.
Some properties which appear for sale on this web site may subsequently have sold or may no longer be available.
Love this home?

Krishna Regupathy
Principal Broker
(503) 893-8874Open house Saturday 11/1 from 12-2pm! Tucked down a private drive in the heart of Ferry Street Bridge, this immaculately maintained Arbor South craftsman home exudes pride of ownership throughout! The covered front porch leads to a light-filled entry with skylight and refinished maple floors. The living room offers a cozy gas fireplace and charming built-ins while the lovely kitchen features honed granite countertops, gas range, garden window and all stainless appliances, including brand new refrigerator. The floor plan provides two main-level bedrooms (one of which has French doors and is currently used as an office) and 1 full bathroom with soaking tub. Upstairs there is a spacious primary bedroom suite with more built-ins, a sitting room, walk-in closet and tiled bathroom w/ dual vanity & shower. A 4th bedroom with ample closet space is presently used as a tv room. French doors lead out to the low-maintenance back yard with a patio space for entertaining, garden beds with blueberry and raspberry bushes, plus a brand new fence and deck. The huge 624 sqft garage has epoxy floors plus there is room for four additional vehicles in the driveway. Anyone who sees this home will appreciate the pride of ownership and is sure to fall in love with the charm and character.
