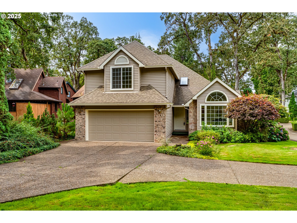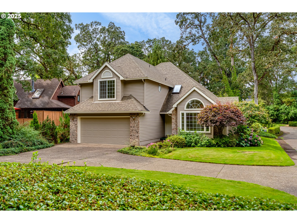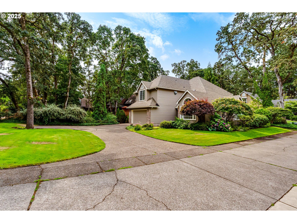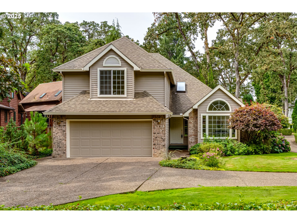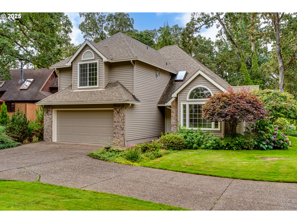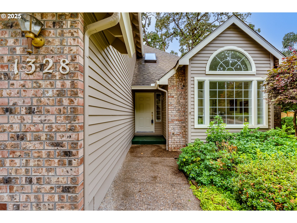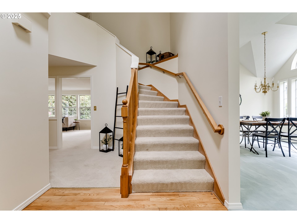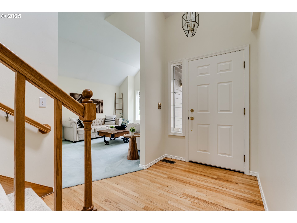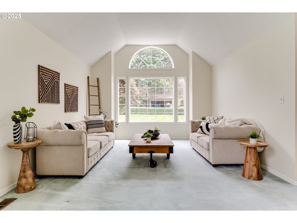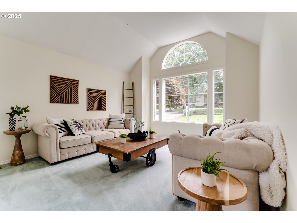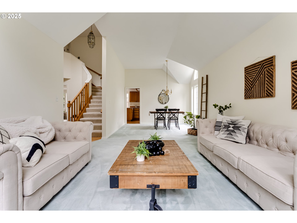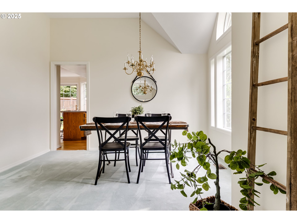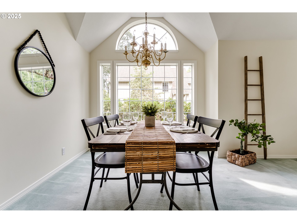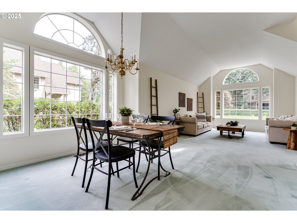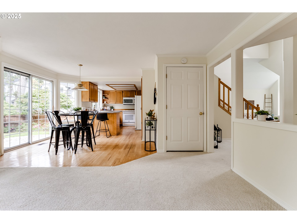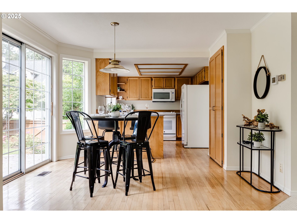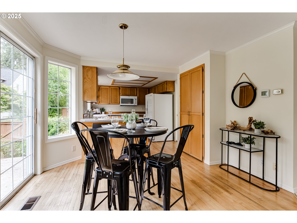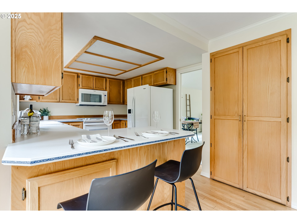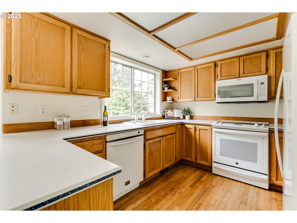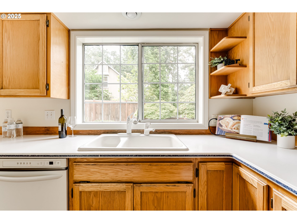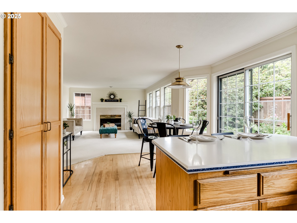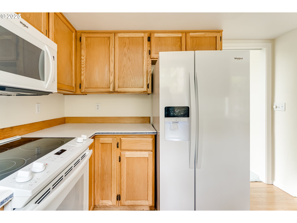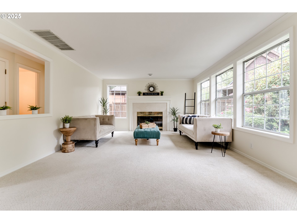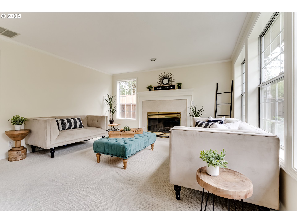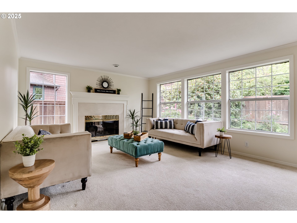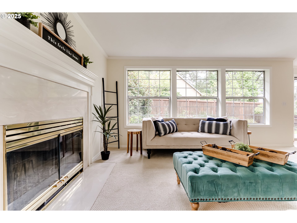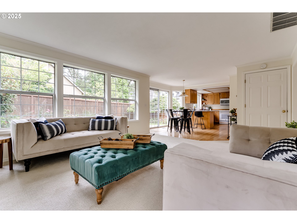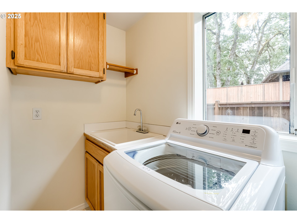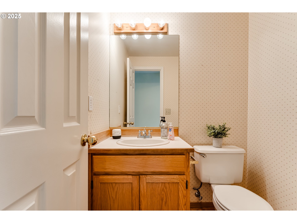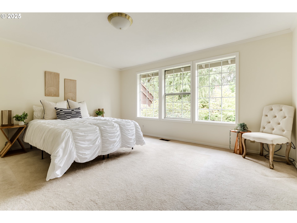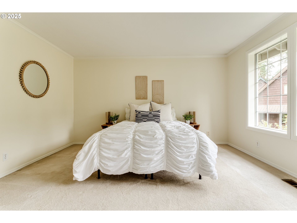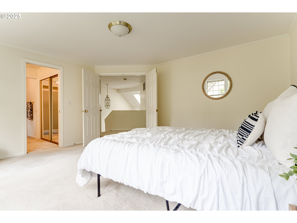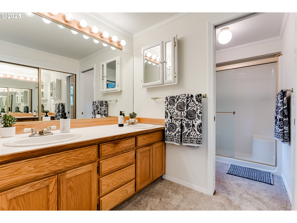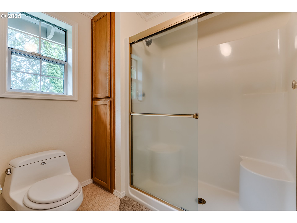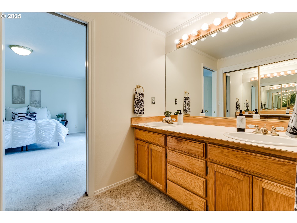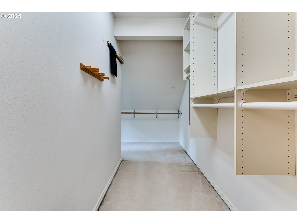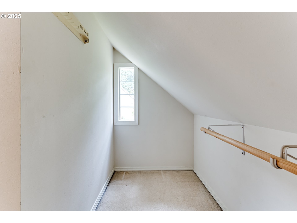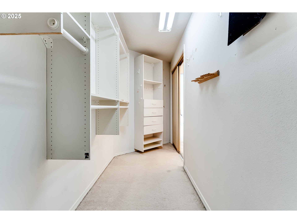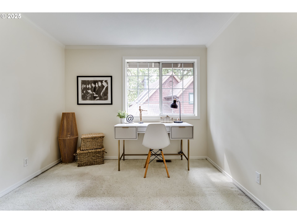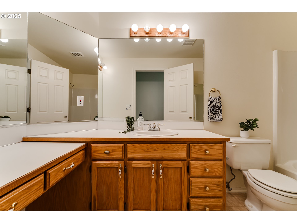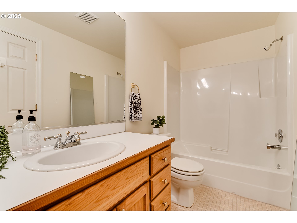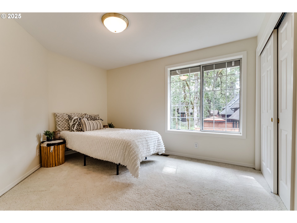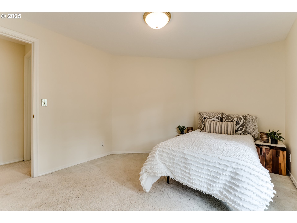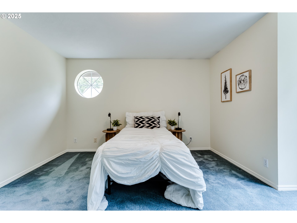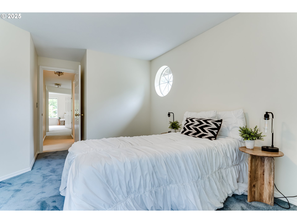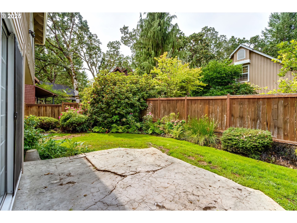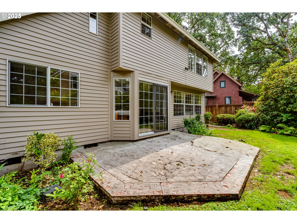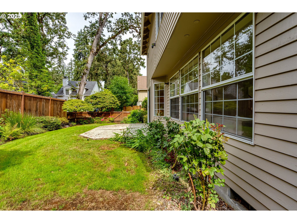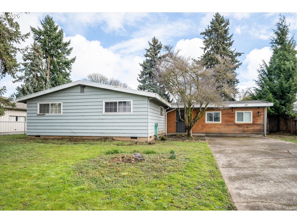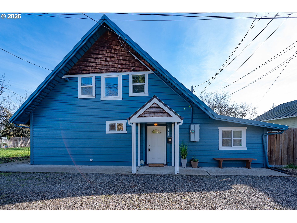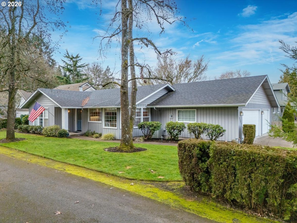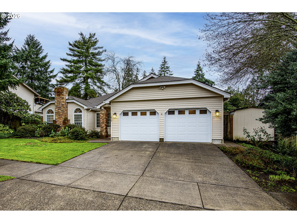1328 SPYGLASS DR
Eugene, 97401
-
4 Bed
-
2.5 Bath
-
2267 SqFt
-
157 DOM
-
Built: 1987
- Status: Active
$650,000
Price cut: $49.9K (02-12-2026)
$650000
Price cut: $49.9K (02-12-2026)
-
4 Bed
-
2.5 Bath
-
2267 SqFt
-
157 DOM
-
Built: 1987
- Status: Active
Love this home?

Krishna Regupathy
Principal Broker
(503) 893-8874This beautiful Spyglass, four-bedroom, 2 1/2 bath home is perfectly situated on a cul-de-sac. Conveniently located and thoughtfully appointed, this residence offers easy living with a blend of elegant and comfortable features. The living and dining areas showcase large sunny windows and vaulted ceilings that flood the space with natural light. Both formal and informal spaces throughout this rare find rival many floor plans in style and functionality. Highlights include hardwood floors, a graceful staircase, and vaulted ceilings that create a timeless, classic ambiance. Cozy up to the gas fireplace in the family room or enjoy the charming kitchen nook, which features a slider providing access to the fenced backyard - ideal for outdoor gatherings. The main floor includes a formal living/dining room, kitchen with eating areas, laundry room, and a convenient half bath, all designed for efficient living and entertaining. Upstairs, the primary suite boasts an en-suite bathroom and walk-in closet, complemented by three additional bedrooms and a full bathroom, making this home perfect for families and guests alike. Home includes a two-car garage and a landscaped yard, a level driveway and an entryway. Home was newly painted inside and out in September of 2025. All appliances are included.
Listing Provided Courtesy of Diane Tardie, Berkshire Hathaway HomeServices NW Real Estate
General Information
-
203266708
-
SingleFamilyResidence
-
157 DOM
-
4
-
-
2.5
-
2267
-
1987
-
R-1
-
Lane
-
1286309
-
Willagillespie 5/10
-
Cal Young
-
Sheldon 7/10
-
Residential
-
SingleFamilyResidence
-
1703191402702 TRS: T17 R03 S19 Q14, Lot:TL 02702
Listing Provided Courtesy of Diane Tardie, Berkshire Hathaway HomeServices NW Real Estate
Krishna Realty data last checked: Feb 22, 2026 08:10 | Listing last modified Feb 12, 2026 16:42,
Source:

Download our Mobile app
Residence Information
-
1163
-
1104
-
0
-
2267
-
County
-
2267
-
1/Gas
-
4
-
2
-
1
-
2.5
-
Composition,Shake
-
1, Attached
-
Stories2
-
Driveway,OnStreet
-
2
-
1987
-
No
-
-
WoodSiding
-
CrawlSpace
-
-
-
CrawlSpace
-
Other
-
VinylFrames
-
Features and Utilities
-
-
Dishwasher, Disposal, FreeStandingRange, FreeStandingRefrigerator, Microwave, Pantry
-
HardwoodFloors, HighCeilings, Laundry, Quartz, VaultedCeiling, VinylFloor, WalltoWallCarpet, WasherDryer
-
Fenced, Patio, PublicRoad, Yard
-
-
HeatPump
-
Electricity
-
ForcedAir, HeatPump
-
PublicSewer
-
Electricity
-
Electricity
Financial
-
8595.58
-
0
-
-
-
-
Cash,Conventional
-
09-09-2025
-
-
No
-
No
Comparable Information
-
-
157
-
166
-
-
Cash,Conventional
-
$739,000
-
$650,000
-
-
Feb 12, 2026 16:42
Schools
Map
Listing courtesy of Berkshire Hathaway HomeServices NW Real Estate.
 The content relating to real estate for sale on this site comes in part from the IDX program of the RMLS of Portland, Oregon.
Real Estate listings held by brokerage firms other than this firm are marked with the RMLS logo, and
detailed information about these properties include the name of the listing's broker.
Listing content is copyright © 2019 RMLS of Portland, Oregon.
All information provided is deemed reliable but is not guaranteed and should be independently verified.
Krishna Realty data last checked: Feb 22, 2026 08:10 | Listing last modified Feb 12, 2026 16:42.
Some properties which appear for sale on this web site may subsequently have sold or may no longer be available.
The content relating to real estate for sale on this site comes in part from the IDX program of the RMLS of Portland, Oregon.
Real Estate listings held by brokerage firms other than this firm are marked with the RMLS logo, and
detailed information about these properties include the name of the listing's broker.
Listing content is copyright © 2019 RMLS of Portland, Oregon.
All information provided is deemed reliable but is not guaranteed and should be independently verified.
Krishna Realty data last checked: Feb 22, 2026 08:10 | Listing last modified Feb 12, 2026 16:42.
Some properties which appear for sale on this web site may subsequently have sold or may no longer be available.
Love this home?

Krishna Regupathy
Principal Broker
(503) 893-8874This beautiful Spyglass, four-bedroom, 2 1/2 bath home is perfectly situated on a cul-de-sac. Conveniently located and thoughtfully appointed, this residence offers easy living with a blend of elegant and comfortable features. The living and dining areas showcase large sunny windows and vaulted ceilings that flood the space with natural light. Both formal and informal spaces throughout this rare find rival many floor plans in style and functionality. Highlights include hardwood floors, a graceful staircase, and vaulted ceilings that create a timeless, classic ambiance. Cozy up to the gas fireplace in the family room or enjoy the charming kitchen nook, which features a slider providing access to the fenced backyard - ideal for outdoor gatherings. The main floor includes a formal living/dining room, kitchen with eating areas, laundry room, and a convenient half bath, all designed for efficient living and entertaining. Upstairs, the primary suite boasts an en-suite bathroom and walk-in closet, complemented by three additional bedrooms and a full bathroom, making this home perfect for families and guests alike. Home includes a two-car garage and a landscaped yard, a level driveway and an entryway. Home was newly painted inside and out in September of 2025. All appliances are included.
Similar Properties
Download our Mobile app
