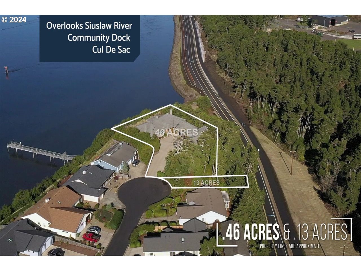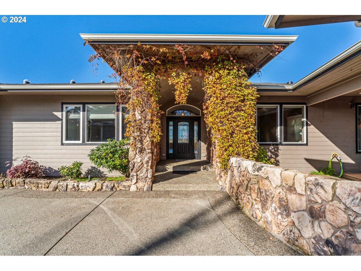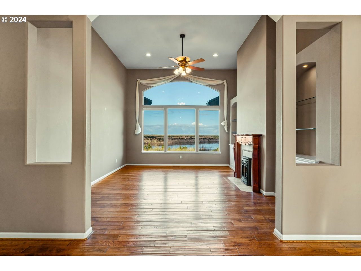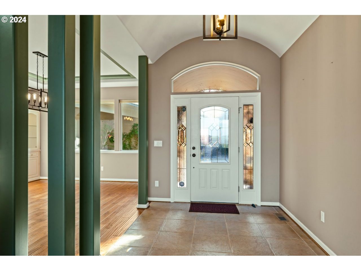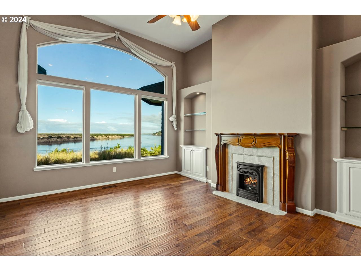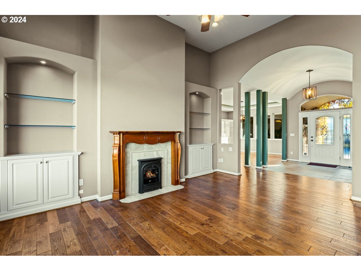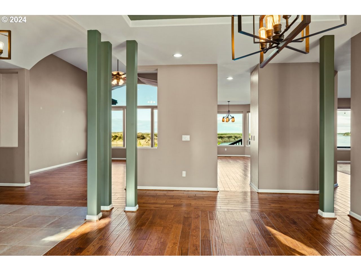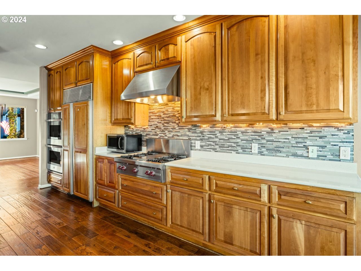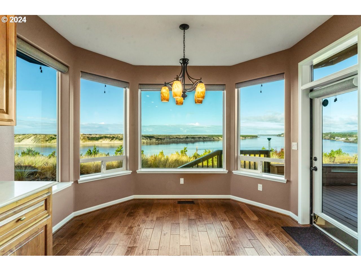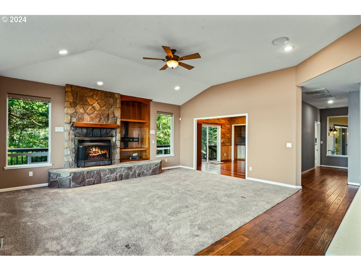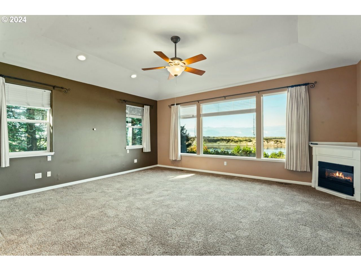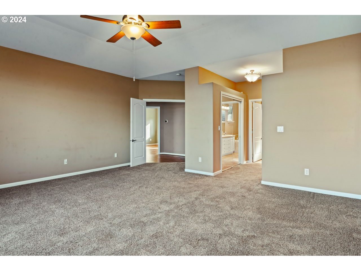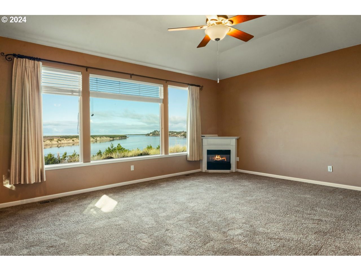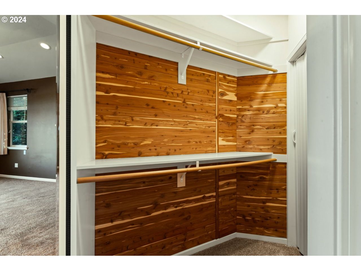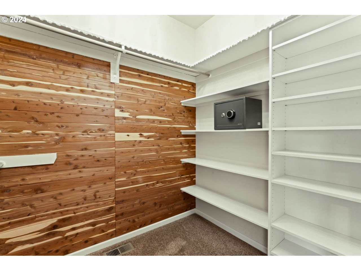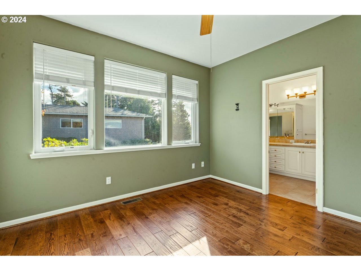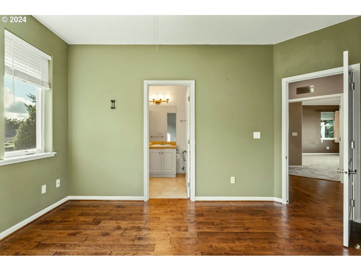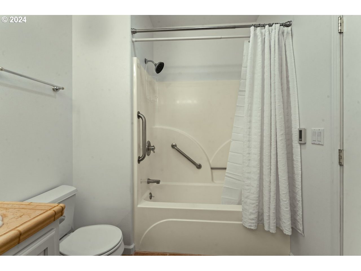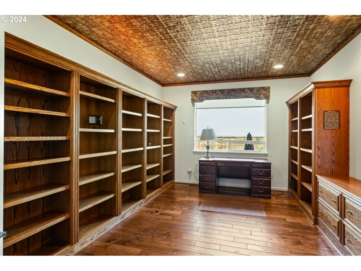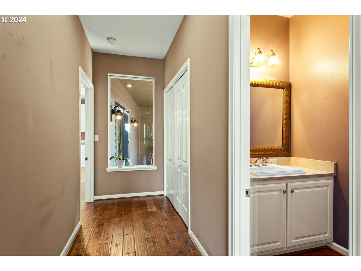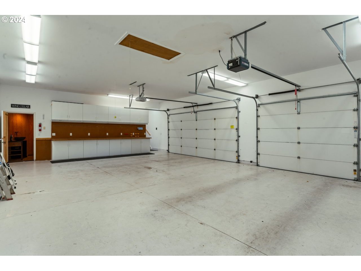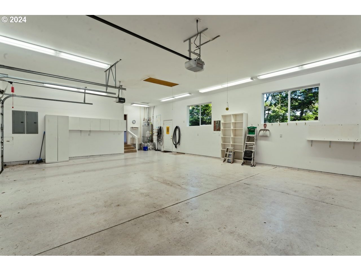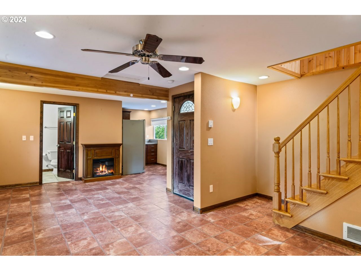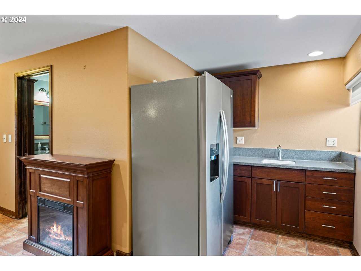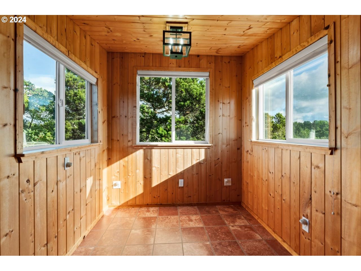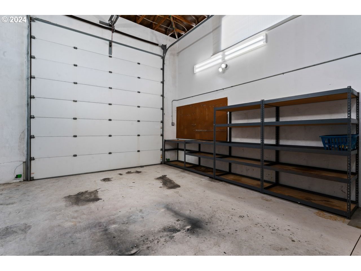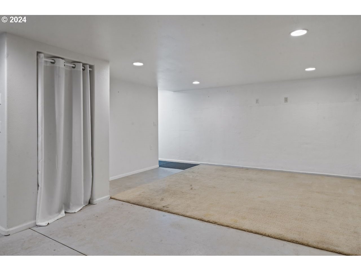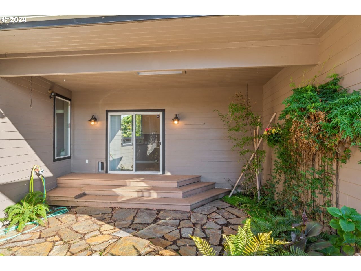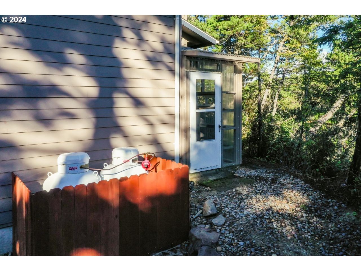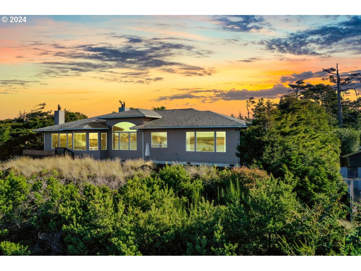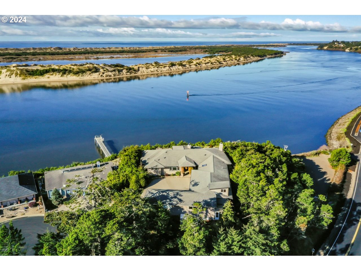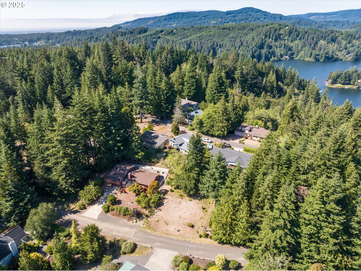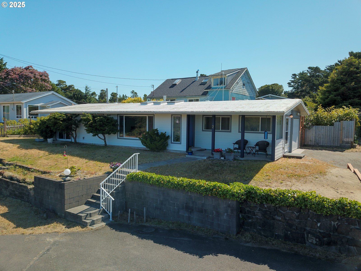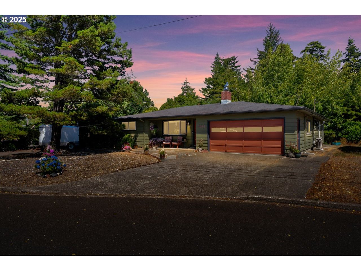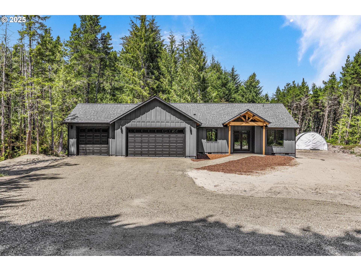1 MARIELLE LN
Florence, 97439
-
2 Bed
-
2.5 Bath
-
3199 SqFt
-
212 DOM
-
Built: 2002
- Status: Active
$1,200,000
Price cut: $50K (06-11-2025)
$1200000
Price cut: $50K (06-11-2025)
-
2 Bed
-
2.5 Bath
-
3199 SqFt
-
212 DOM
-
Built: 2002
- Status: Active
Love this home?

Krishna Regupathy
Principal Broker
(503) 893-8874This gorgeous 3,199 sq. ft. home is a dream come true! Nestled on a nearly 1/2 acre lot with an additional .13-acre parcel included, this property offers breathtaking views of the Siuslaw River from almost every room.The primary suite is a luxurious retreat, featuring cedar-lined dual walk-in closets, a tile shower, and a soaking tub. The heated tile floors in the primary and junior suite bathrooms add a touch of comfort. The main living areas showcase hand scraped hickory wood floors and an elegant arched entryway that leads to the stunning "River Room" with soaring 14-foot ceilings.The kitchen is a chef’s paradise, complete with limestone countertops, a Wolf range, and a SubZero refrigerator. A large bar area off the living room boasts Brazilian Cherry floors, perfect for entertaining. Some of the other features include an additional 400 sq ft of separate living quarters with studio bedroom ensuite bath as well as a kitchenette. A large executive office with custom built-ins and a copper tile ceiling, an enclosed courtyard, a wine cellar, and a built in hot tub room. With a 4-car garage and high-end finishes throughout, this property is both functional and breathtaking. Don’t miss your chance to own this one-of-a-kind home!
Listing Provided Courtesy of Justin Young, Coldwell Banker Coast Real Est
General Information
-
24146355
-
SingleFamilyResidence
-
212 DOM
-
2
-
0.59 acres
-
2.5
-
3199
-
2002
-
MR
-
Lane
-
1449824
-
Siuslaw 3/10
-
Siuslaw 3/10
-
Siuslaw 3/10
-
Residential
-
SingleFamilyResidence
-
18-12-22-33-TL00700 and 00600
Listing Provided Courtesy of Justin Young, Coldwell Banker Coast Real Est
Krishna Realty data last checked: Jul 26, 2025 08:06 | Listing last modified Jun 27, 2025 09:56,
Source:

Download our Mobile app
Residence Information
-
0
-
3199
-
0
-
3199
-
RLID
-
3199
-
2/Gas
-
2
-
2
-
1
-
2.5
-
Composition,Shingle
-
4, Attached
-
Stories1,CustomStyle
-
Driveway
-
1
-
2002
-
No
-
-
CementSiding, Stone
-
CrawlSpace
-
-
-
CrawlSpace
-
ConcretePerimeter
-
DoublePaneWindows,Vi
-
Commons
Features and Utilities
-
-
BuiltinRefrigerator, DoubleOven, FreeStandingGasRange, GasAppliances, Pantry, StainlessSteelAppliance, Tra
-
CeilingFan, HardwoodFloors, HeatedTileFloor, HighCeilings, Laundry, PlumbedForCentralVacuum, SoakingTub, So
-
Deck, GasHookup, GuestQuarters, Patio
-
-
-
Propane
-
ForcedAir, GasStove, WoodStove
-
PublicSewer
-
Propane
-
Electricity, Propane
Financial
-
10324.87
-
1
-
-
360 / Annually
-
-
Cash,Conventional,VALoan
-
11-27-2024
-
-
No
-
No
Comparable Information
-
-
212
-
241
-
-
Cash,Conventional,VALoan
-
$1,250,000
-
$1,200,000
-
-
Jun 27, 2025 09:56
Schools
Map
History
| Date | Event & Source | Price |
|---|---|---|
| 06-11-2025 |
Active (Price Changed) Price cut: $50K MLS # 24146355 |
$1,200,000 |
| 05-27-2025 |
Active (BOM) MLS # 24146355 |
$1,250,000 |
| 05-27-2025 |
Off Market MLS # 24146355 |
- |
| 04-15-2025 |
Active (BOM) MLS # 24146355 |
$1,250,000 |
| 02-04-2025 |
BumpableBuyer MLS # 24146355 |
$1,250,000 |
| 01-02-2025 |
Pending MLS # 24146355 |
- |
| 11-27-2024 |
Active(Listed) MLS # 24146355 |
$1,250,000 |
Listing courtesy of Coldwell Banker Coast Real Est.
 The content relating to real estate for sale on this site comes in part from the IDX program of the RMLS of Portland, Oregon.
Real Estate listings held by brokerage firms other than this firm are marked with the RMLS logo, and
detailed information about these properties include the name of the listing's broker.
Listing content is copyright © 2019 RMLS of Portland, Oregon.
All information provided is deemed reliable but is not guaranteed and should be independently verified.
Krishna Realty data last checked: Jul 26, 2025 08:06 | Listing last modified Jun 27, 2025 09:56.
Some properties which appear for sale on this web site may subsequently have sold or may no longer be available.
The content relating to real estate for sale on this site comes in part from the IDX program of the RMLS of Portland, Oregon.
Real Estate listings held by brokerage firms other than this firm are marked with the RMLS logo, and
detailed information about these properties include the name of the listing's broker.
Listing content is copyright © 2019 RMLS of Portland, Oregon.
All information provided is deemed reliable but is not guaranteed and should be independently verified.
Krishna Realty data last checked: Jul 26, 2025 08:06 | Listing last modified Jun 27, 2025 09:56.
Some properties which appear for sale on this web site may subsequently have sold or may no longer be available.
Love this home?

Krishna Regupathy
Principal Broker
(503) 893-8874This gorgeous 3,199 sq. ft. home is a dream come true! Nestled on a nearly 1/2 acre lot with an additional .13-acre parcel included, this property offers breathtaking views of the Siuslaw River from almost every room.The primary suite is a luxurious retreat, featuring cedar-lined dual walk-in closets, a tile shower, and a soaking tub. The heated tile floors in the primary and junior suite bathrooms add a touch of comfort. The main living areas showcase hand scraped hickory wood floors and an elegant arched entryway that leads to the stunning "River Room" with soaring 14-foot ceilings.The kitchen is a chef’s paradise, complete with limestone countertops, a Wolf range, and a SubZero refrigerator. A large bar area off the living room boasts Brazilian Cherry floors, perfect for entertaining. Some of the other features include an additional 400 sq ft of separate living quarters with studio bedroom ensuite bath as well as a kitchenette. A large executive office with custom built-ins and a copper tile ceiling, an enclosed courtyard, a wine cellar, and a built in hot tub room. With a 4-car garage and high-end finishes throughout, this property is both functional and breathtaking. Don’t miss your chance to own this one-of-a-kind home!
