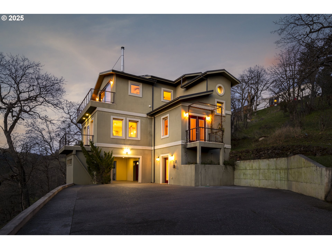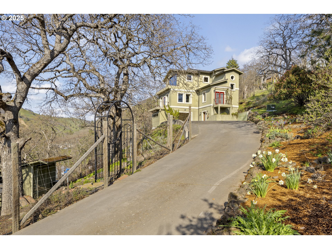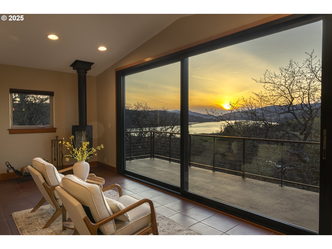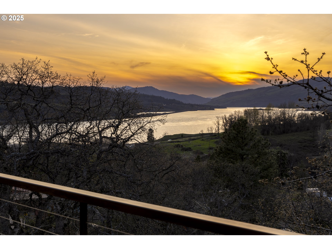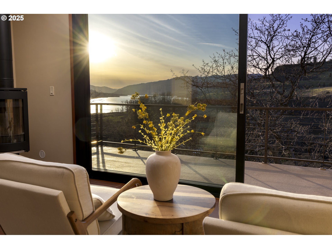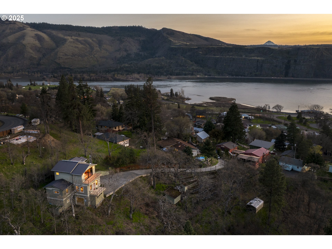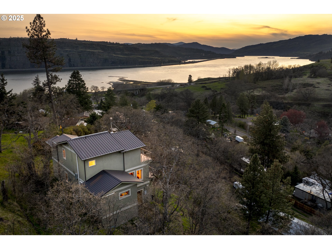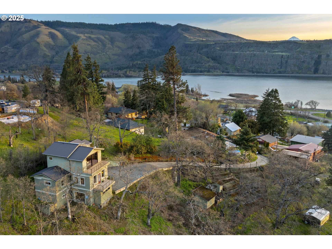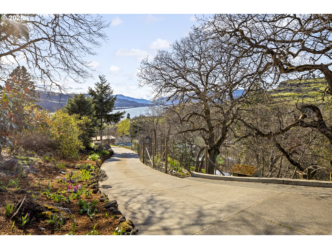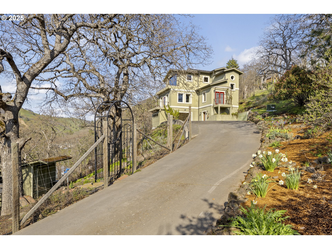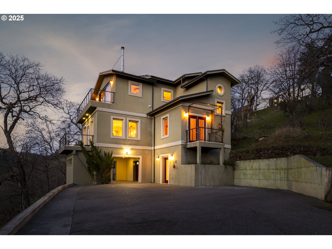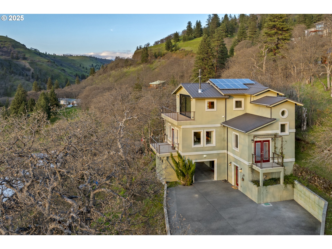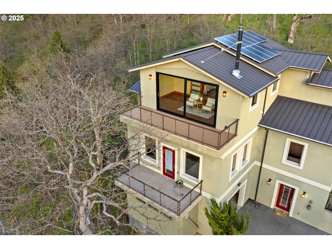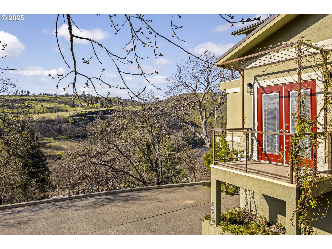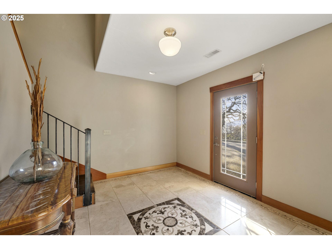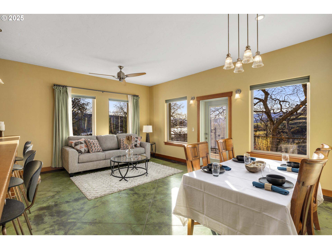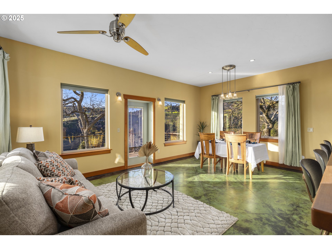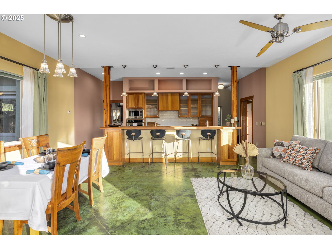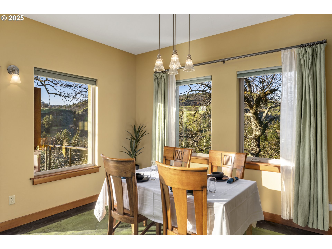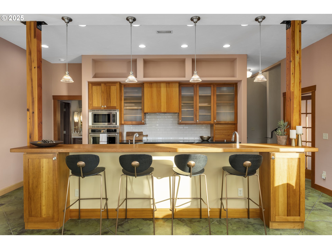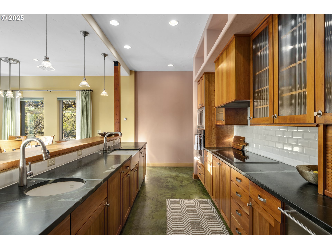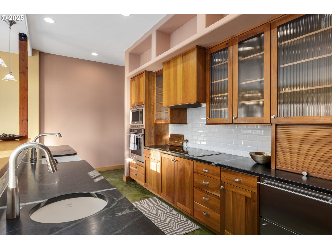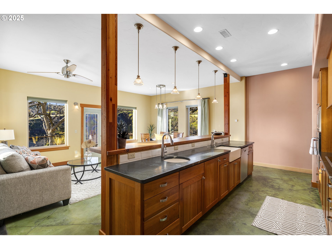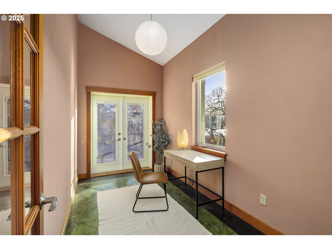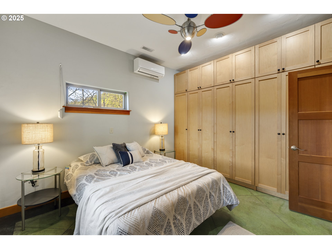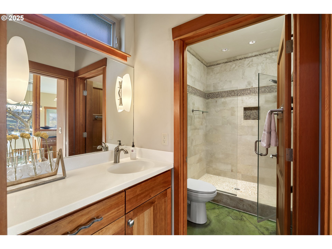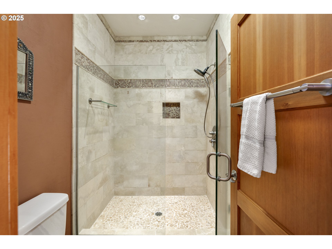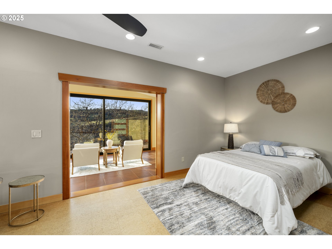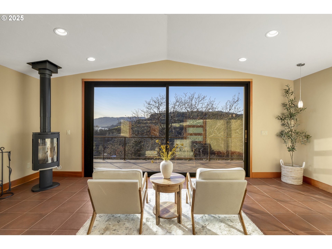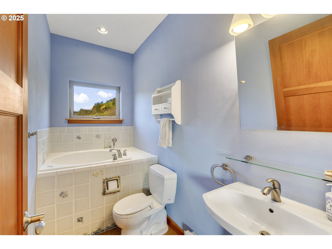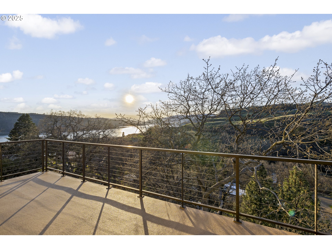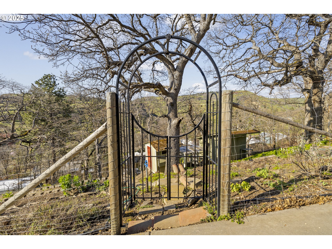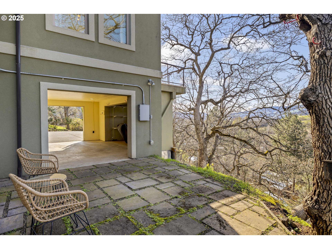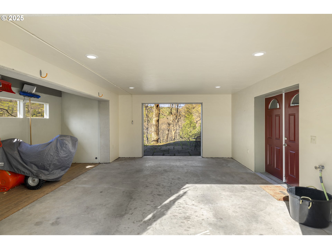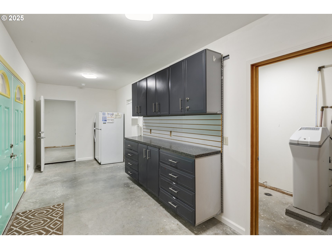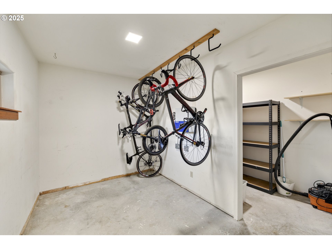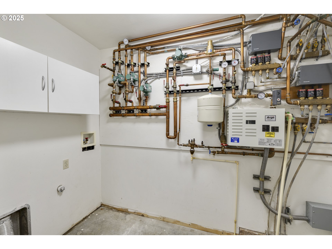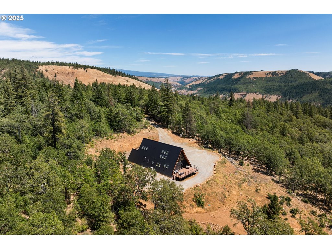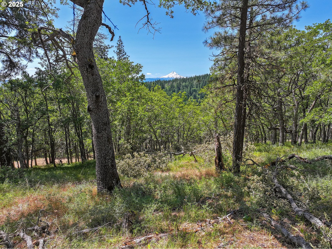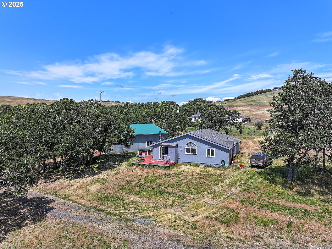625 COLUMBIA AVE
Lyle, 98635
-
2 Bed
-
2 Bath
-
3580 SqFt
-
97 DOM
-
Built: 2006
- Status: Active
$748,000
Price cut: $50K (07-14-2025)
$748000
Price cut: $50K (07-14-2025)
-
2 Bed
-
2 Bath
-
3580 SqFt
-
97 DOM
-
Built: 2006
- Status: Active
Love this home?

Krishna Regupathy
Principal Broker
(503) 893-8874Nestled on a hillside, this meticulously designed and maintained custom home offers an ideal balance of privacy, natural beauty, and accessibility. It is perfect for remote professionals, outdoor enthusiasts, and anyone seeking a peaceful retreat without sacrificing proximity to town. Located just minutes from the popular Lyle SandBar—perfect for water and wind sports—and close to the scenic Klickitat River Trail for hiking, biking, and fishing. Enjoy nearby wine tasting at a variety of renowned local wineries. Almost every vantage point showcases breathtaking views of the Columbia River, Memaloose Island, the dramatic Rowena Crest cliffs, the Klickitat River, the striking Syncline, and the newly established Heartleaf Bluff Conservation Area. Notable features include a dedicated office space, fiberglass decks on every level to enjoy stunning views, a metal roof, stucco siding, solar panels, stone patio, radiant floor heating, concrete floors, ample storage area, a professionally designed kitchen, and more. The property boasts tiered garden beds, a greenhouse, and chicken coop. Set against the picturesque backdrop of the East Cascades, this residence was crafted by renowned Argentine architect Dardo Salas to harmonize with its unique hillside setting, ensuring that the home is both architecturally stunning and thoughtfully integrated into its surroundings. The design prioritizes energy efficiency, fire resistance, and low-maintenance living, while embracing natural materials and a timeless aesthetic. Inspired by the classic country villas of northern Italy, this home exudes warmth, elegance, and enduring style, making it a truly one-of-a-kind sanctuary.
Listing Provided Courtesy of Wendy Vaday, Cascade Hasson Sotheby's International Realty
General Information
-
210063766
-
SingleFamilyResidence
-
97 DOM
-
2
-
0.6 acres
-
2
-
3580
-
2006
-
Residen
-
Klickitat
-
03123453000900
-
Lyle
-
Lyle
-
Lyle
-
Residential
-
SingleFamilyResidence
-
LOT 9 BRYANS ADD SWSE; 34-3-12
Listing Provided Courtesy of Wendy Vaday, Cascade Hasson Sotheby's International Realty
Krishna Realty data last checked: Jul 26, 2025 04:18 | Listing last modified Jul 14, 2025 12:08,
Source:

Download our Mobile app
Residence Information
-
1515
-
1439
-
101
-
3580
-
floor plan
-
2954
-
1/Gas
-
2
-
2
-
0
-
2
-
Metal
-
Carport
-
MediterraneanMissionSpanish
-
Carport,Driveway
-
3
-
2006
-
No
-
DoublePaneWindows,InsulationandCeilingInsulation,MiniSplit,Solar,SolarRadiant
-
Stucco
-
None
-
-
-
None
-
Slab
-
DoublePaneWindows
-
Features and Utilities
-
Balcony, SlidingDoors
-
BuiltinRefrigerator, Cooktop, Dishwasher, Microwave, WaterPurifier
-
CeilingFan, ConcreteFloor, CorkFloor, Laundry, SoakingTub, TileFloor, WasherDryer
-
Fenced, Garden, Outbuilding, Patio, Sprinkler, Workshop
-
-
MiniSplit
-
Electricity
-
MiniSplit, Radiant, WoodStove
-
PublicSewer
-
Electricity
-
Electricity, Solar
Financial
-
4253.13
-
0
-
-
-
-
Cash,Conventional,VALoan
-
04-08-2025
-
-
No
-
No
Comparable Information
-
-
97
-
109
-
-
Cash,Conventional,VALoan
-
$889,000
-
$748,000
-
-
Jul 14, 2025 12:08
Schools
Map
Listing courtesy of Cascade Hasson Sotheby's International Realty.
 The content relating to real estate for sale on this site comes in part from the IDX program of the RMLS of Portland, Oregon.
Real Estate listings held by brokerage firms other than this firm are marked with the RMLS logo, and
detailed information about these properties include the name of the listing's broker.
Listing content is copyright © 2019 RMLS of Portland, Oregon.
All information provided is deemed reliable but is not guaranteed and should be independently verified.
Krishna Realty data last checked: Jul 26, 2025 04:18 | Listing last modified Jul 14, 2025 12:08.
Some properties which appear for sale on this web site may subsequently have sold or may no longer be available.
The content relating to real estate for sale on this site comes in part from the IDX program of the RMLS of Portland, Oregon.
Real Estate listings held by brokerage firms other than this firm are marked with the RMLS logo, and
detailed information about these properties include the name of the listing's broker.
Listing content is copyright © 2019 RMLS of Portland, Oregon.
All information provided is deemed reliable but is not guaranteed and should be independently verified.
Krishna Realty data last checked: Jul 26, 2025 04:18 | Listing last modified Jul 14, 2025 12:08.
Some properties which appear for sale on this web site may subsequently have sold or may no longer be available.
Love this home?

Krishna Regupathy
Principal Broker
(503) 893-8874Nestled on a hillside, this meticulously designed and maintained custom home offers an ideal balance of privacy, natural beauty, and accessibility. It is perfect for remote professionals, outdoor enthusiasts, and anyone seeking a peaceful retreat without sacrificing proximity to town. Located just minutes from the popular Lyle SandBar—perfect for water and wind sports—and close to the scenic Klickitat River Trail for hiking, biking, and fishing. Enjoy nearby wine tasting at a variety of renowned local wineries. Almost every vantage point showcases breathtaking views of the Columbia River, Memaloose Island, the dramatic Rowena Crest cliffs, the Klickitat River, the striking Syncline, and the newly established Heartleaf Bluff Conservation Area. Notable features include a dedicated office space, fiberglass decks on every level to enjoy stunning views, a metal roof, stucco siding, solar panels, stone patio, radiant floor heating, concrete floors, ample storage area, a professionally designed kitchen, and more. The property boasts tiered garden beds, a greenhouse, and chicken coop. Set against the picturesque backdrop of the East Cascades, this residence was crafted by renowned Argentine architect Dardo Salas to harmonize with its unique hillside setting, ensuring that the home is both architecturally stunning and thoughtfully integrated into its surroundings. The design prioritizes energy efficiency, fire resistance, and low-maintenance living, while embracing natural materials and a timeless aesthetic. Inspired by the classic country villas of northern Italy, this home exudes warmth, elegance, and enduring style, making it a truly one-of-a-kind sanctuary.
