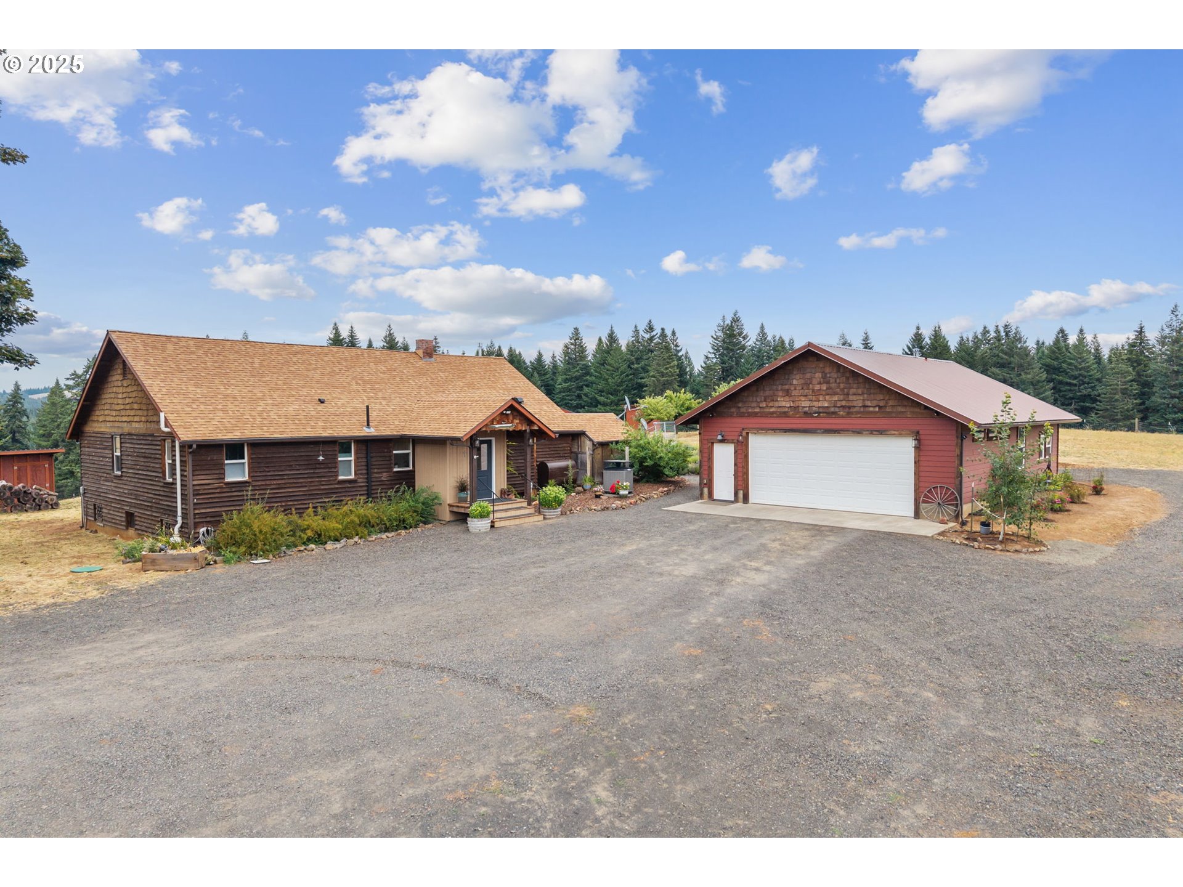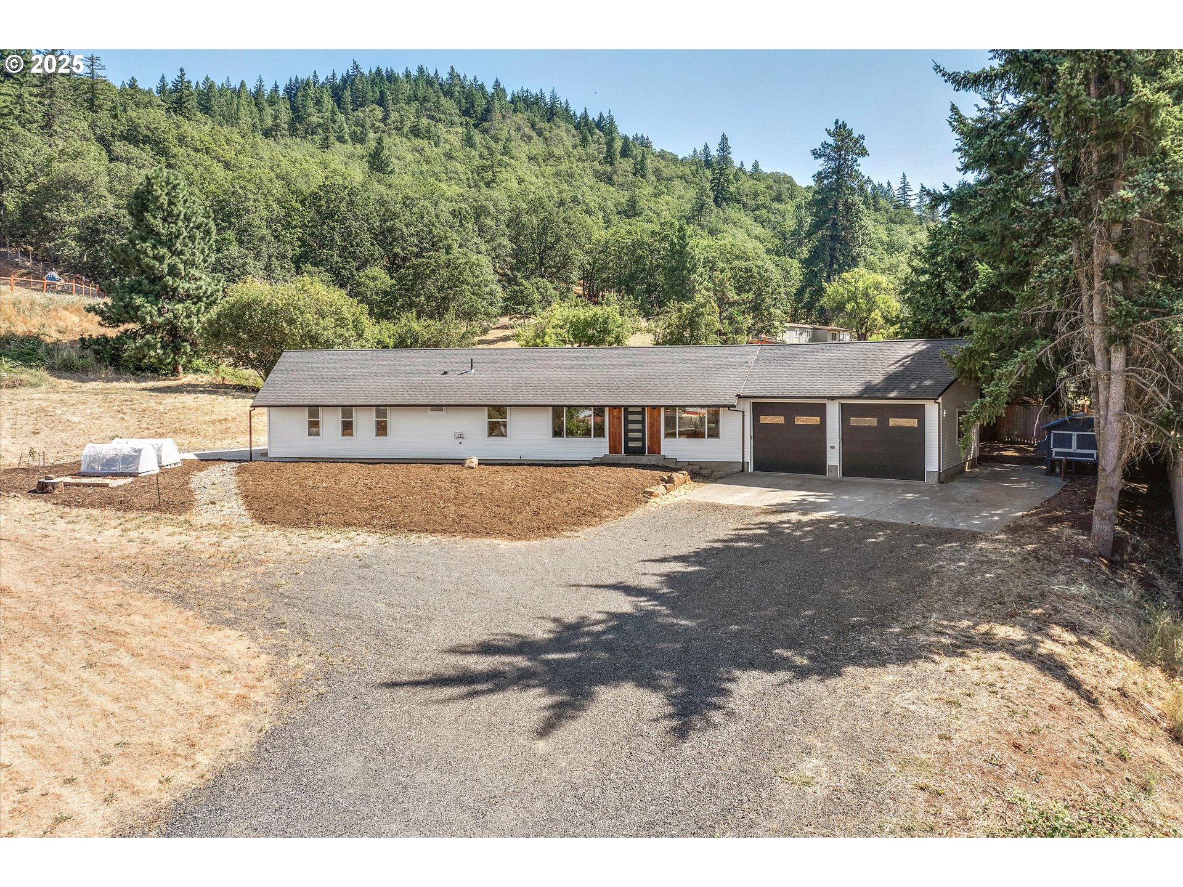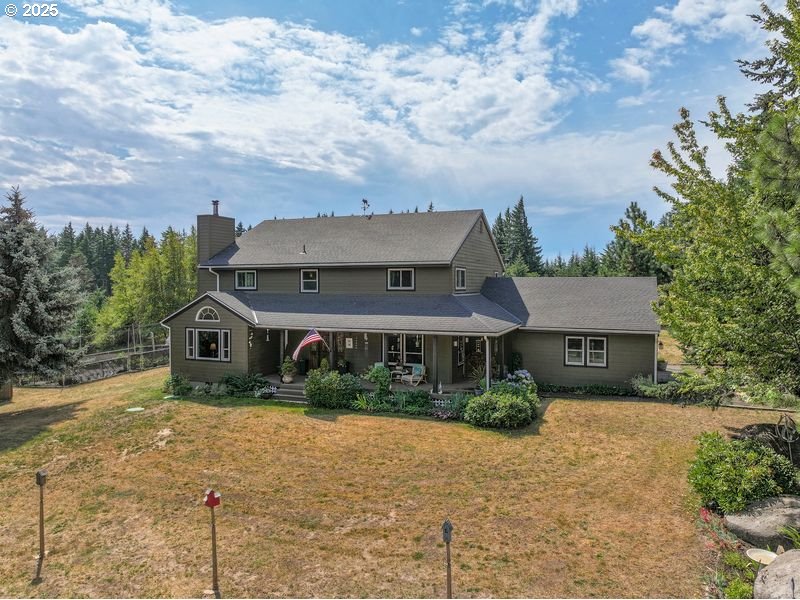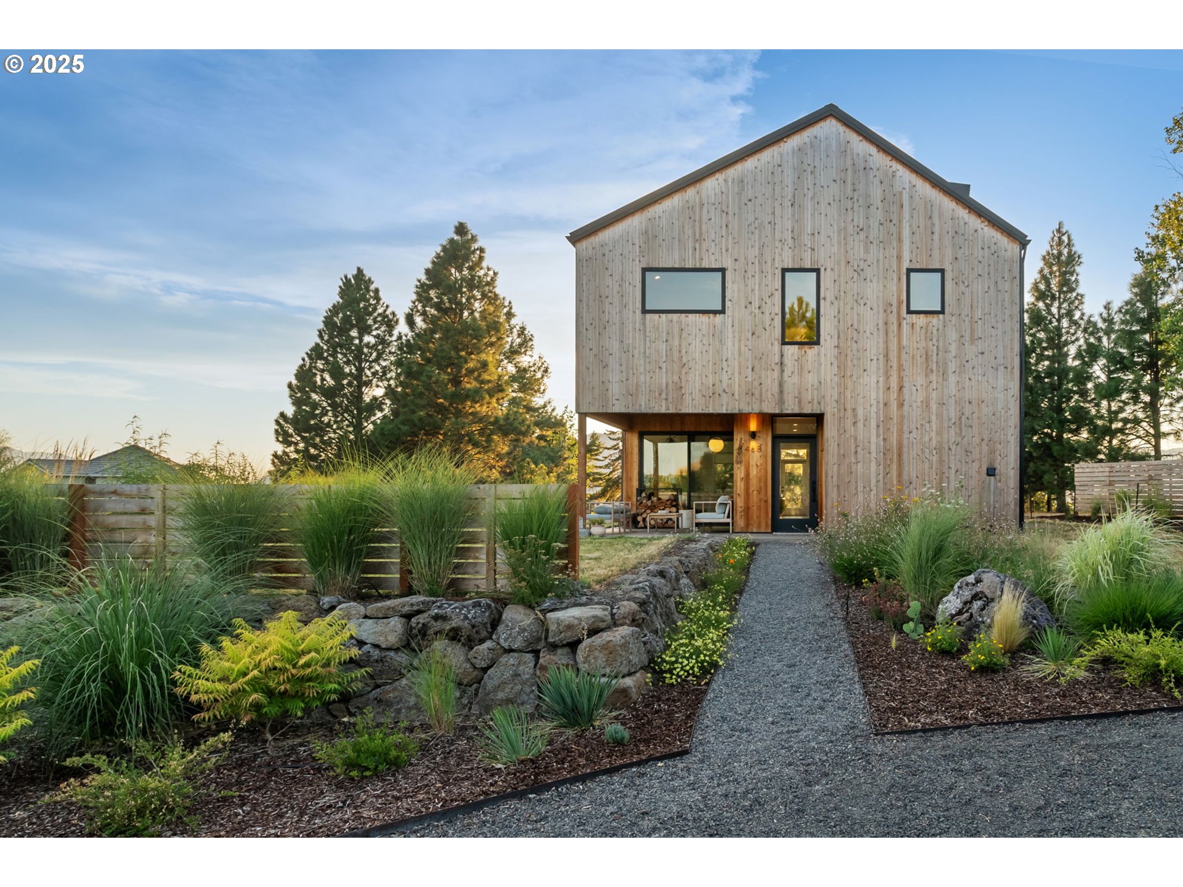325 RIO VISTA DR
WhiteSalmon, 98672
-
3 Bed
-
2.5 Bath
-
3090 SqFt
-
110 DOM
-
Built: 2000
- Status: Pending
$1,675,000
Price cut: $50K (07-28-2025)
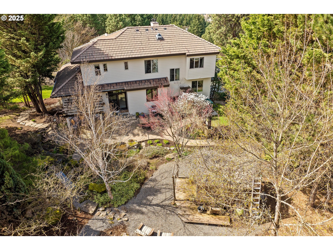
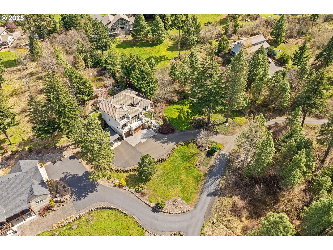
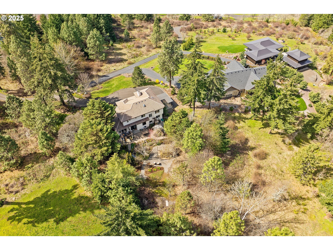
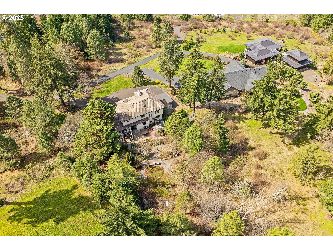

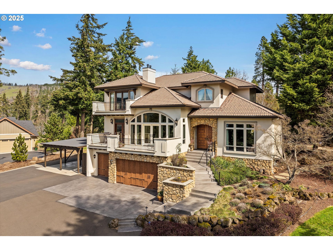
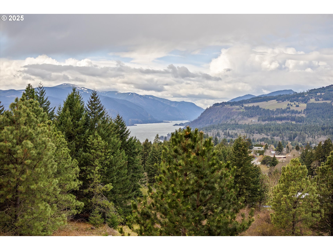
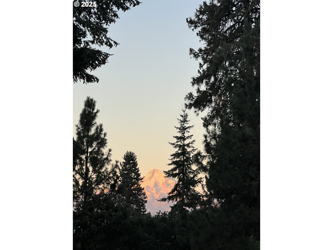
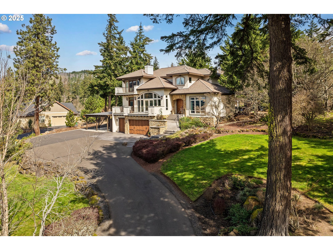
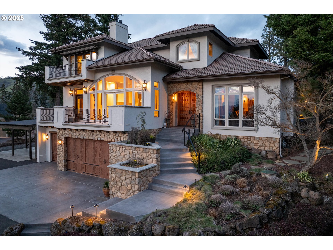
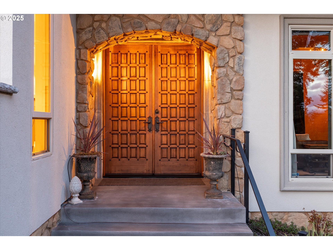
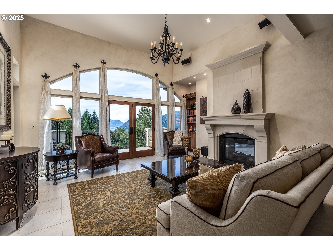
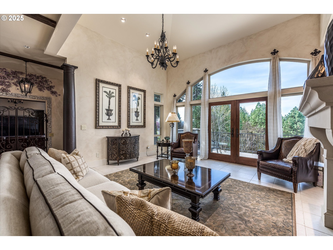
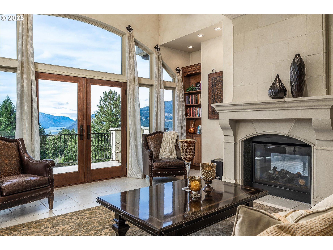
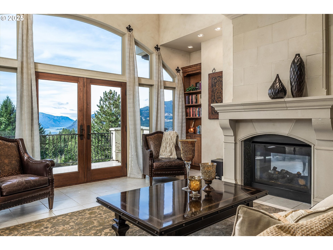
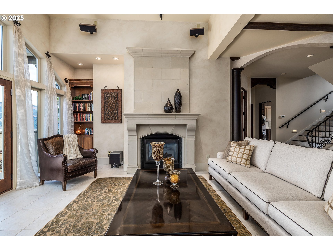
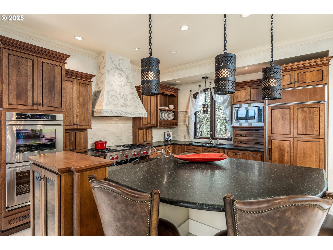
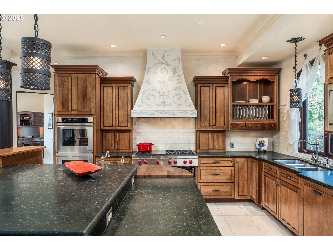
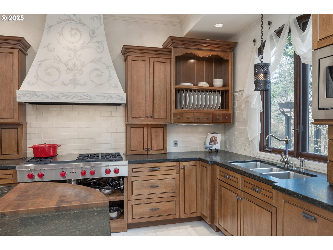
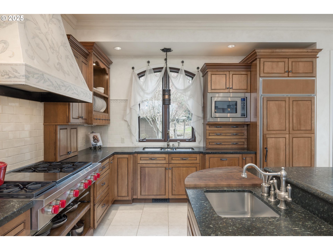

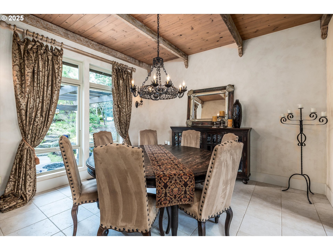

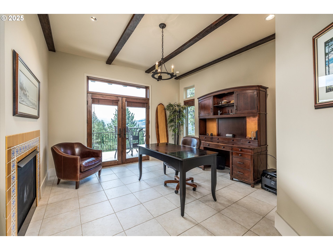
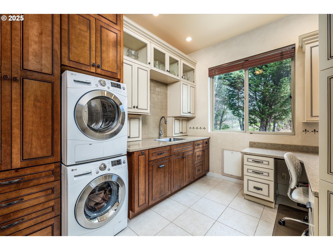
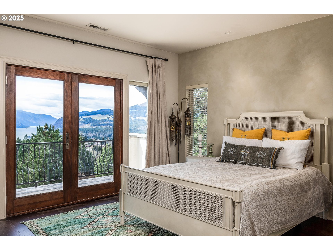

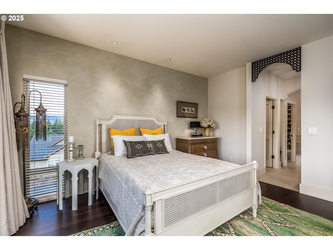
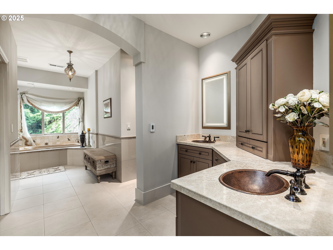
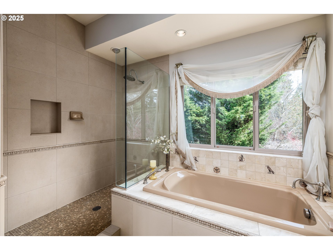

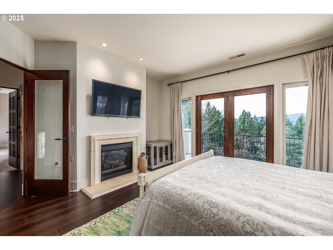
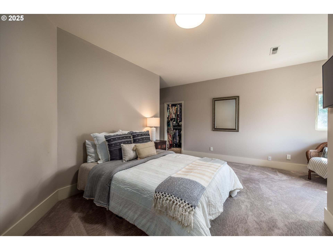
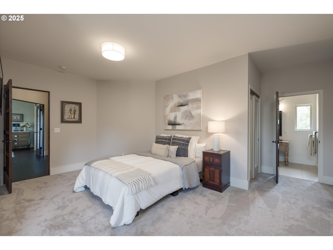
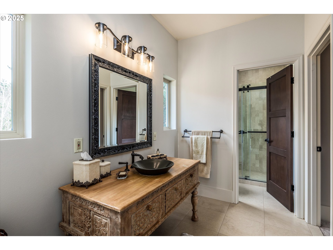
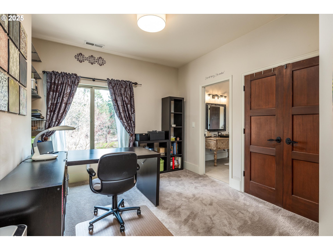
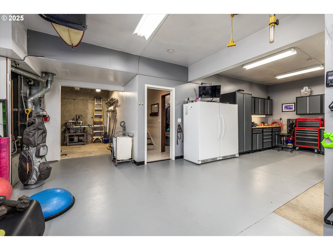
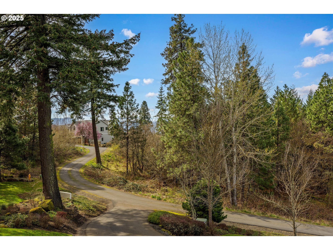

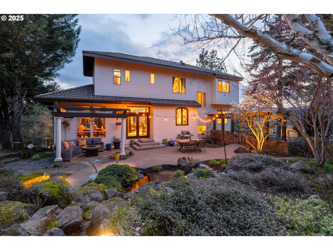
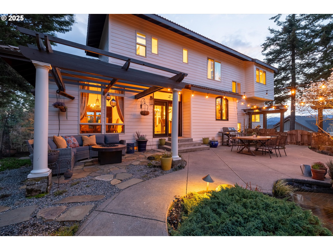
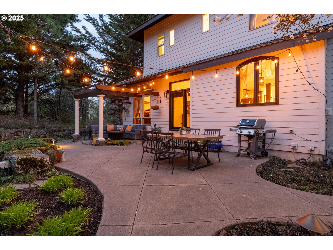

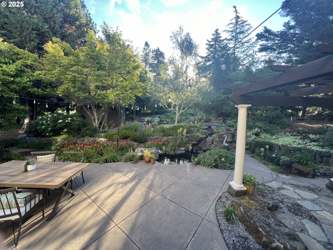
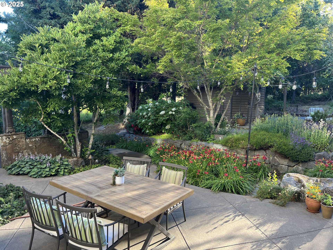
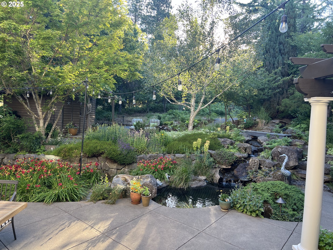
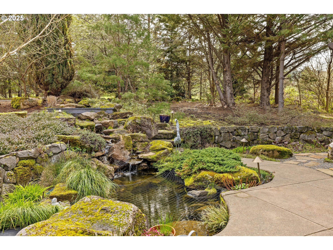
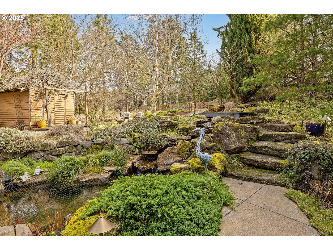










$1675000
Price cut: $50K (07-28-2025)
-
3 Bed
-
2.5 Bath
-
3090 SqFt
-
110 DOM
-
Built: 2000
- Status: Pending
Love this home?

Krishna Regupathy
Principal Broker
(503) 893-8874Set on 0.70 acres in one of White Salmon’s premier neighborhoods, this custom-built home offers 3,090 square feet of luxurious living space with sweeping views of the Columbia River and sites of Mt. Hood. Enjoy panoramic vistas from nearly every room, including iconic sites like Swell City and The Hatchery—plus classic layered Gorge views and unforgettable sunsets. From the moment you enter, you’ll be captivated by the grand entryway featuring 11-foot ceilings and a custom mural by renowned local artist Mark Nilsson. In the main living room, a wall of windows perfectly frames the river views, while a gas fireplace with a stone mantel adds warmth and elegance. French doors open onto a spacious front deck, providing the ideal setting for entertaining or unwinding in your private retreat. The open-concept gourmet kitchen is a chef’s dream, featuring a 48” Wolf gas range top, plaster hood with original artwork, and honed granite countertops. Seamlessly integrated into the living and dining areas, the layout is ideal for both casual and formal gatherings. A separate media room offers the perfect space for movie nights or entertainment, while a main floor office features beam ceiling details that add character and warmth. Upstairs, the luxurious primary suite includes a spa-like en-suite bathroom with heated tile floors—an inviting retreat after a long day. Two spacious guest bedrooms share a beautifully designed Jack-and-Jill bathroom. Step outside to enjoy professionally designed landscaping with a koi pond and cascading creek, creating a peaceful, private setting. Set just off the home’s kitchen, dining and living areas, this backyard retreat serves as a fabulous place for entertaining or enjoying nature’s beauty. A spacious garage with extra storage and workspace makes this home complete. This one-owner, custom-built masterpiece offers luxury, privacy, and views in one of White Salmon’s most coveted locations.
Listing Provided Courtesy of Julie Gilbert, Copper West Real Estate
General Information
-
738584383
-
SingleFamilyResidence
-
110 DOM
-
3
-
0.7 acres
-
2.5
-
3090
-
2000
-
-
Klickitat
-
03102408000200
-
Whitson
-
Henkle
-
Columbia
-
Residential
-
SingleFamilyResidence
-
LOT 2 SP 96-23 IN NWNW; 24-3-10
Listing Provided Courtesy of Julie Gilbert, Copper West Real Estate
Krishna Realty data last checked: Aug 14, 2025 01:30 | Listing last modified Jul 28, 2025 10:09,
Source:

Download our Mobile app
Residence Information
-
1201
-
1787
-
102
-
3090
-
Floor Plan
-
2988
-
2/Gas
-
3
-
2
-
1
-
2.5
-
Tile
-
3, Attached, TuckUnder
-
Stories2,MediterraneanMissionSpanish
-
Driveway,OffStreet
-
2
-
2000
-
No
-
-
Stone, Stucco
-
CrawlSpace,ExteriorEntry,PartiallyFinished
-
-
-
CrawlSpace,ExteriorE
-
ConcretePerimeter
-
-
Features and Utilities
-
Deck, Fireplace
-
BuiltinOven, BuiltinRefrigerator, Dishwasher, FreeStandingGasRange, Granite, Island, RangeHood, StainlessSt
-
Granite, HighCeilings, Laundry, TileFloor, VaultedCeiling, WalltoWallCarpet, WasherDryer, WoodFloors
-
-
-
CentralAir
-
Gas
-
ForcedAir
-
StandardSeptic
-
Gas
-
Electricity, Gas
Financial
-
10095.56
-
0
-
-
-
-
Cash,Conventional,FHA,VALoan
-
04-08-2025
-
-
No
-
No
Comparable Information
-
07-27-2025
-
110
-
110
-
-
Cash,Conventional,FHA,VALoan
-
$1,725,000
-
$1,675,000
-
-
Jul 28, 2025 10:09
Schools
Map
Listing courtesy of Copper West Real Estate.
 The content relating to real estate for sale on this site comes in part from the IDX program of the RMLS of Portland, Oregon.
Real Estate listings held by brokerage firms other than this firm are marked with the RMLS logo, and
detailed information about these properties include the name of the listing's broker.
Listing content is copyright © 2019 RMLS of Portland, Oregon.
All information provided is deemed reliable but is not guaranteed and should be independently verified.
Krishna Realty data last checked: Aug 14, 2025 01:30 | Listing last modified Jul 28, 2025 10:09.
Some properties which appear for sale on this web site may subsequently have sold or may no longer be available.
The content relating to real estate for sale on this site comes in part from the IDX program of the RMLS of Portland, Oregon.
Real Estate listings held by brokerage firms other than this firm are marked with the RMLS logo, and
detailed information about these properties include the name of the listing's broker.
Listing content is copyright © 2019 RMLS of Portland, Oregon.
All information provided is deemed reliable but is not guaranteed and should be independently verified.
Krishna Realty data last checked: Aug 14, 2025 01:30 | Listing last modified Jul 28, 2025 10:09.
Some properties which appear for sale on this web site may subsequently have sold or may no longer be available.
Love this home?

Krishna Regupathy
Principal Broker
(503) 893-8874Set on 0.70 acres in one of White Salmon’s premier neighborhoods, this custom-built home offers 3,090 square feet of luxurious living space with sweeping views of the Columbia River and sites of Mt. Hood. Enjoy panoramic vistas from nearly every room, including iconic sites like Swell City and The Hatchery—plus classic layered Gorge views and unforgettable sunsets. From the moment you enter, you’ll be captivated by the grand entryway featuring 11-foot ceilings and a custom mural by renowned local artist Mark Nilsson. In the main living room, a wall of windows perfectly frames the river views, while a gas fireplace with a stone mantel adds warmth and elegance. French doors open onto a spacious front deck, providing the ideal setting for entertaining or unwinding in your private retreat. The open-concept gourmet kitchen is a chef’s dream, featuring a 48” Wolf gas range top, plaster hood with original artwork, and honed granite countertops. Seamlessly integrated into the living and dining areas, the layout is ideal for both casual and formal gatherings. A separate media room offers the perfect space for movie nights or entertainment, while a main floor office features beam ceiling details that add character and warmth. Upstairs, the luxurious primary suite includes a spa-like en-suite bathroom with heated tile floors—an inviting retreat after a long day. Two spacious guest bedrooms share a beautifully designed Jack-and-Jill bathroom. Step outside to enjoy professionally designed landscaping with a koi pond and cascading creek, creating a peaceful, private setting. Set just off the home’s kitchen, dining and living areas, this backyard retreat serves as a fabulous place for entertaining or enjoying nature’s beauty. A spacious garage with extra storage and workspace makes this home complete. This one-owner, custom-built masterpiece offers luxury, privacy, and views in one of White Salmon’s most coveted locations.
Similar Properties
Download our Mobile app
