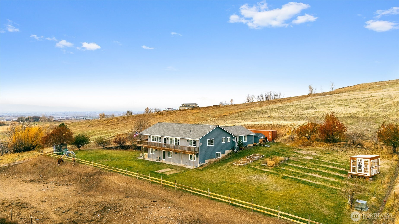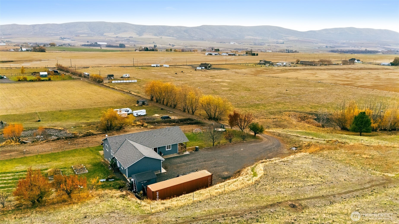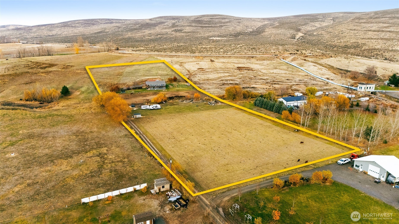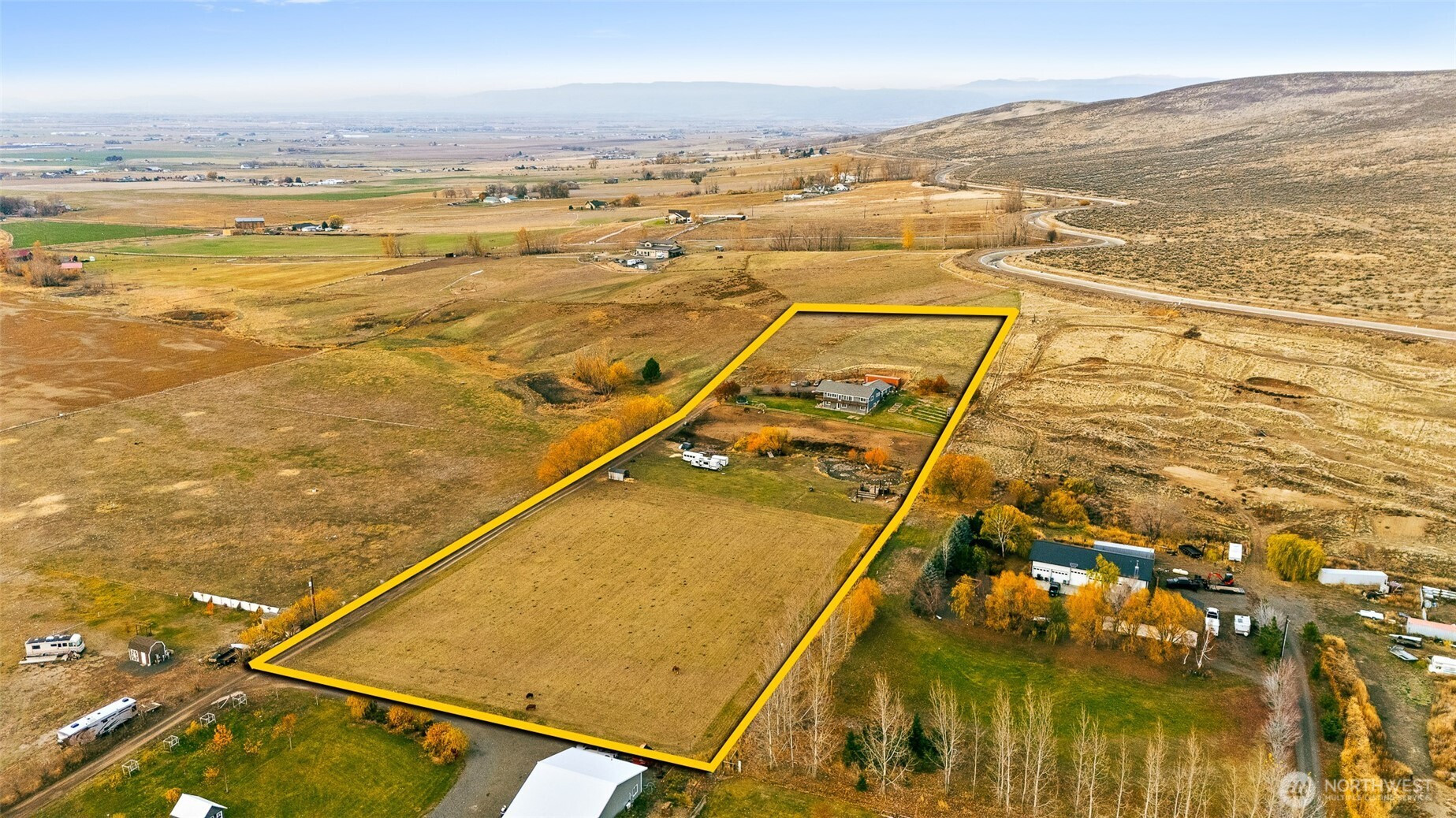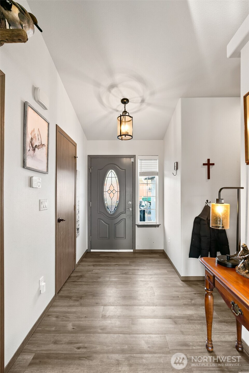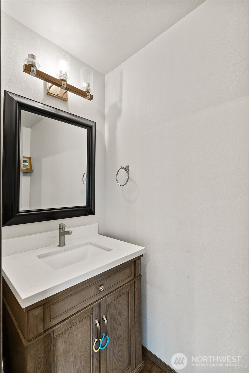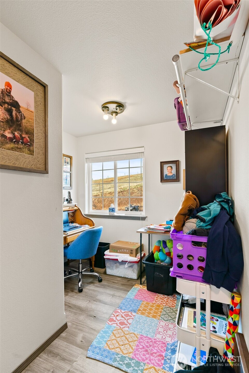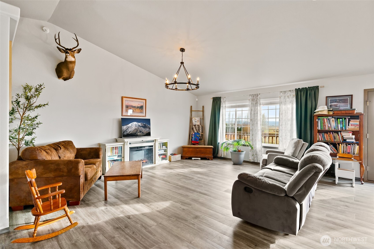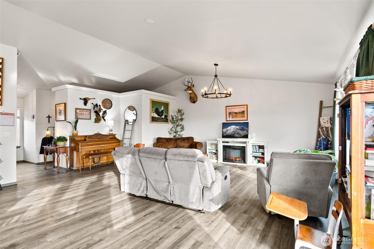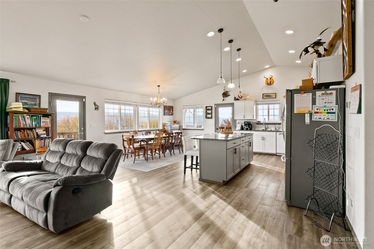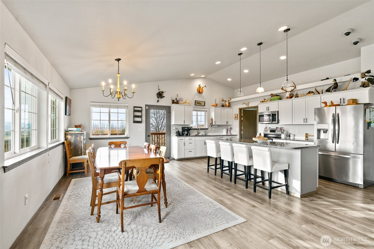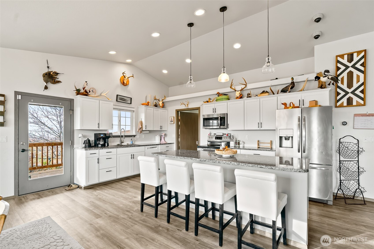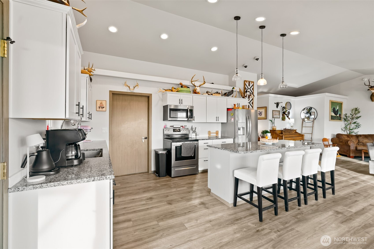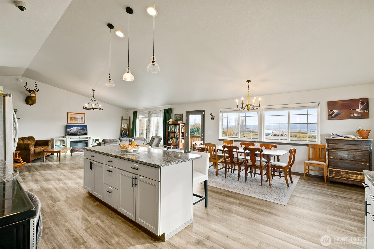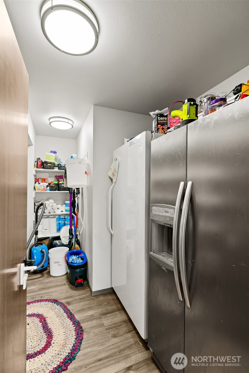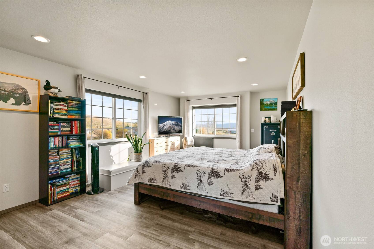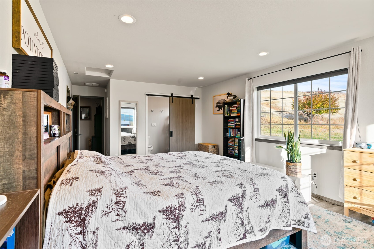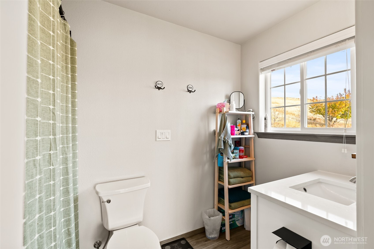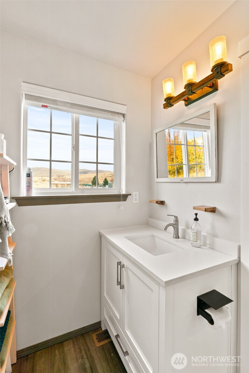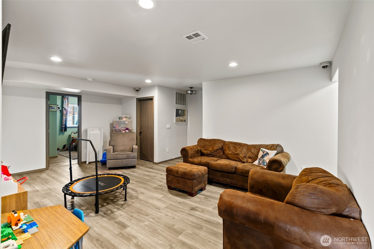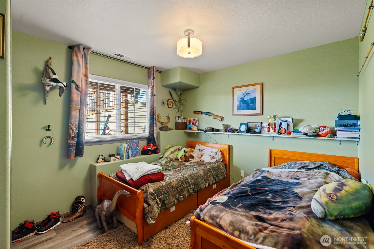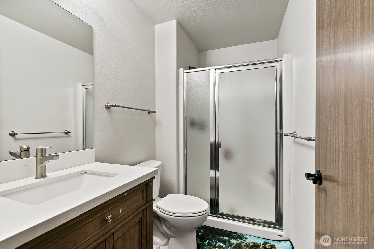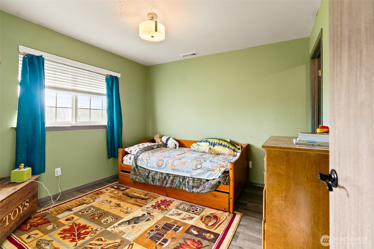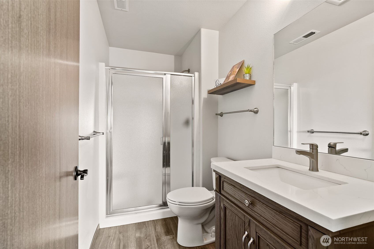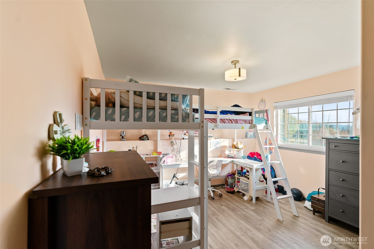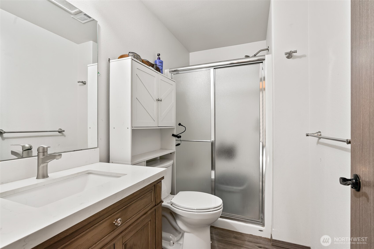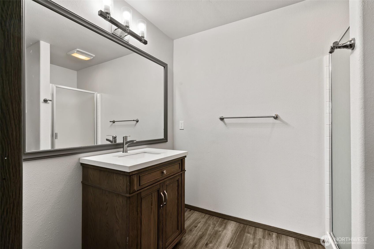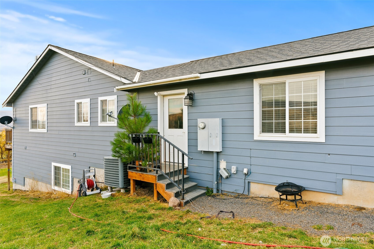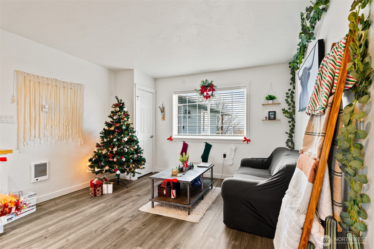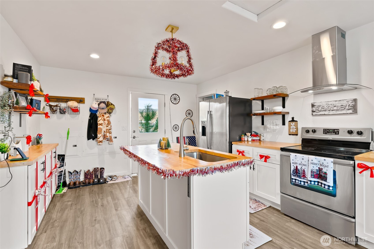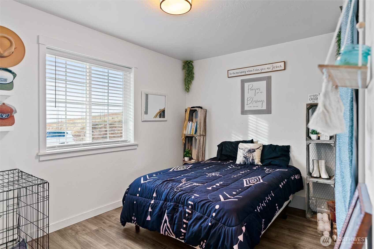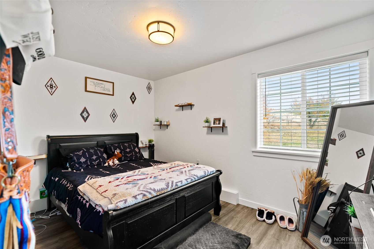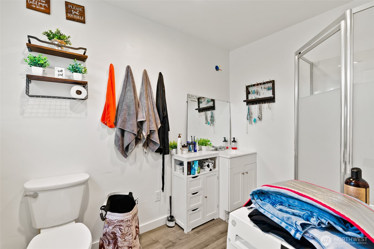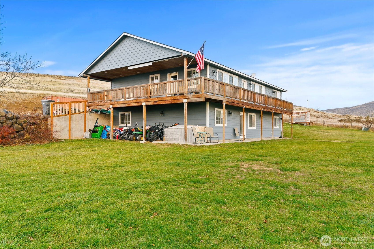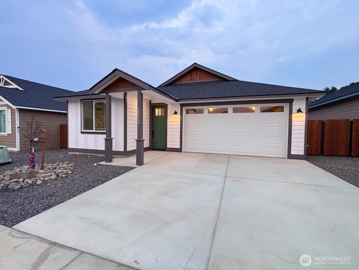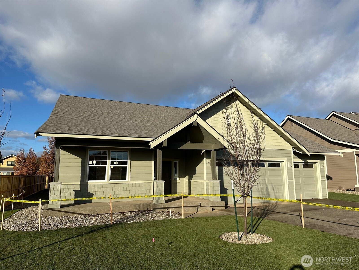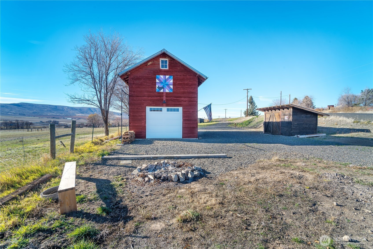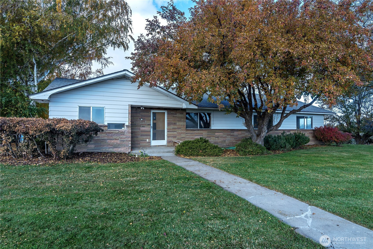733 Pumping Plant Rd.
Ellensburg, WA 98926
-
6 Bed
-
1.5 Bath
-
4024 SqFt
-
5 DOM
-
Built: 2008
- Status: Active
$965,000
$965000
-
6 Bed
-
1.5 Bath
-
4024 SqFt
-
5 DOM
-
Built: 2008
- Status: Active
Love this home?

Krishna Regupathy
Principal Broker
(503) 893-8874Beautifully updated 4,024 sqft hillside home on 6.43 acres with a valley views and Mt. Rainier! The main level features an open-concept layout with picture windows, vaulted ceilings, and a farmhouse-style kitchen with granite countertops, large island, walk-in pantry, and spacious dining area. The main-floor primary suite offers a private retreat with an en-suite bath and peaceful views. Downstairs includes a secondary living area and 5 en-suite bdrms. A separate 747 sqft, 2-bdrm ADU with full kitchen, 3/4 bath & laundry- provides great flexibility for rental income or multi-generational living. KRD irrigation, mature fruit trees, garden space, and fenced pastures complete this versatile property ready to be your next home or investment!
Listing Provided Courtesy of Haley Rinehart, Coldwell Banker Central
General Information
-
NWM2454707
-
Single Family Residence
-
5 DOM
-
6
-
6.43 acres
-
1.5
-
4024
-
2008
-
-
Kittitas
-
-
Kittitas Elem
-
Kittitas High
-
Kittitas High
-
Residential
-
Single Family Residence
-
Listing Provided Courtesy of Haley Rinehart, Coldwell Banker Central
Krishna Realty data last checked: Dec 05, 2025 05:55 | Listing last modified Nov 18, 2025 21:18,
Source:
Download our Mobile app
Residence Information
-
-
-
-
4024
-
-
-
-
6
-
1
-
1
-
1.5
-
Composition
-
-
16 - 1 Story w/Bsmnt.
-
-
-
2008
-
-
-
-
Daylight, Finished
-
-
-
Daylight, Finished
-
Poured Concrete
-
-
Features and Utilities
-
-
Dishwasher(s), Microwave(s), Refrigerator(s), See Remarks, Stove(s)/Range(s)
-
Second Kitchen, Second Primary Bedroom, Bath Off Primary, Built-In Vacuum, Double Pane/Storm Window,
-
Cement Planked, Wood, Wood Products
-
-
-
Individual Well
-
-
Septic Tank
-
-
Financial
-
4988.8
-
-
-
-
-
Cash Out, Conventional, FHA, USDA Loan, VA Loan
-
11-13-2025
-
-
-
Comparable Information
-
-
5
-
5
-
-
Cash Out, Conventional, FHA, USDA Loan, VA Loan
-
$965,000
-
$965,000
-
-
Nov 18, 2025 21:18
Schools
Map
Listing courtesy of Coldwell Banker Central.
The content relating to real estate for sale on this site comes in part from the IDX program of the NWMLS of Seattle, Washington.
Real Estate listings held by brokerage firms other than this firm are marked with the NWMLS logo, and
detailed information about these properties include the name of the listing's broker.
Listing content is copyright © 2025 NWMLS of Seattle, Washington.
All information provided is deemed reliable but is not guaranteed and should be independently verified.
Krishna Realty data last checked: Dec 05, 2025 05:55 | Listing last modified Nov 18, 2025 21:18.
Some properties which appear for sale on this web site may subsequently have sold or may no longer be available.
Love this home?

Krishna Regupathy
Principal Broker
(503) 893-8874Beautifully updated 4,024 sqft hillside home on 6.43 acres with a valley views and Mt. Rainier! The main level features an open-concept layout with picture windows, vaulted ceilings, and a farmhouse-style kitchen with granite countertops, large island, walk-in pantry, and spacious dining area. The main-floor primary suite offers a private retreat with an en-suite bath and peaceful views. Downstairs includes a secondary living area and 5 en-suite bdrms. A separate 747 sqft, 2-bdrm ADU with full kitchen, 3/4 bath & laundry- provides great flexibility for rental income or multi-generational living. KRD irrigation, mature fruit trees, garden space, and fenced pastures complete this versatile property ready to be your next home or investment!
Similar Properties
Download our Mobile app
