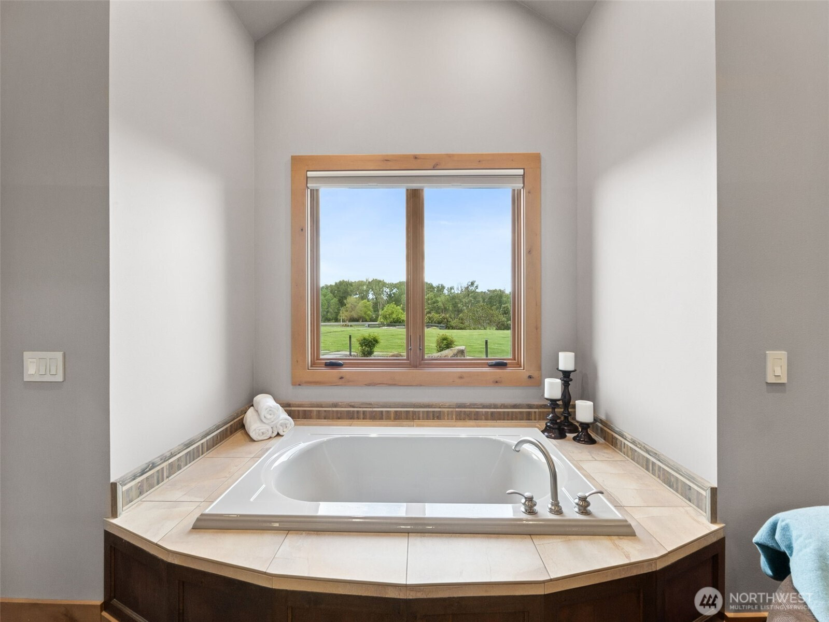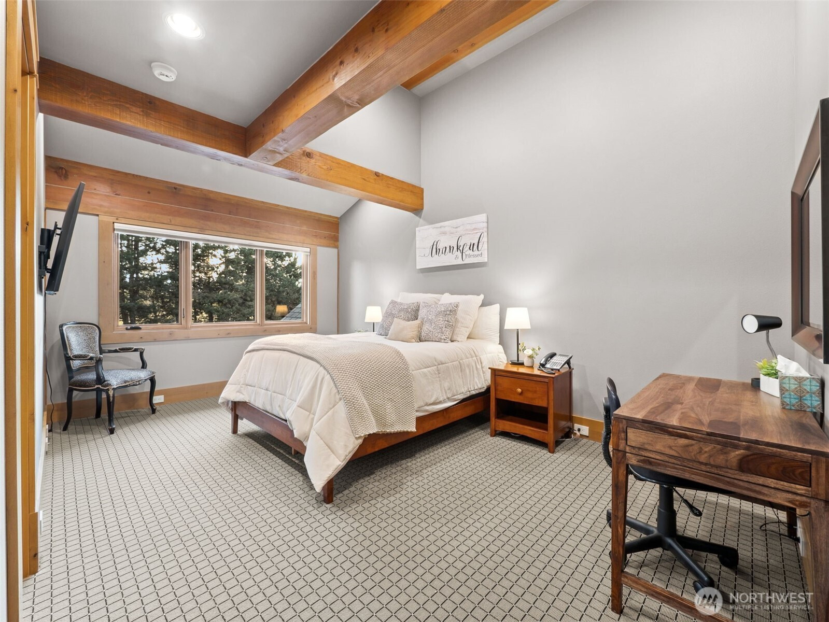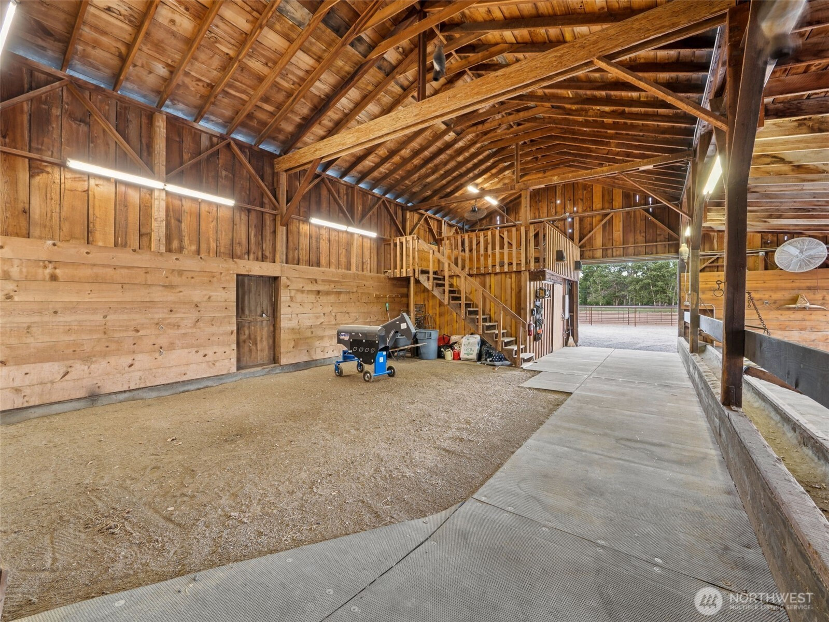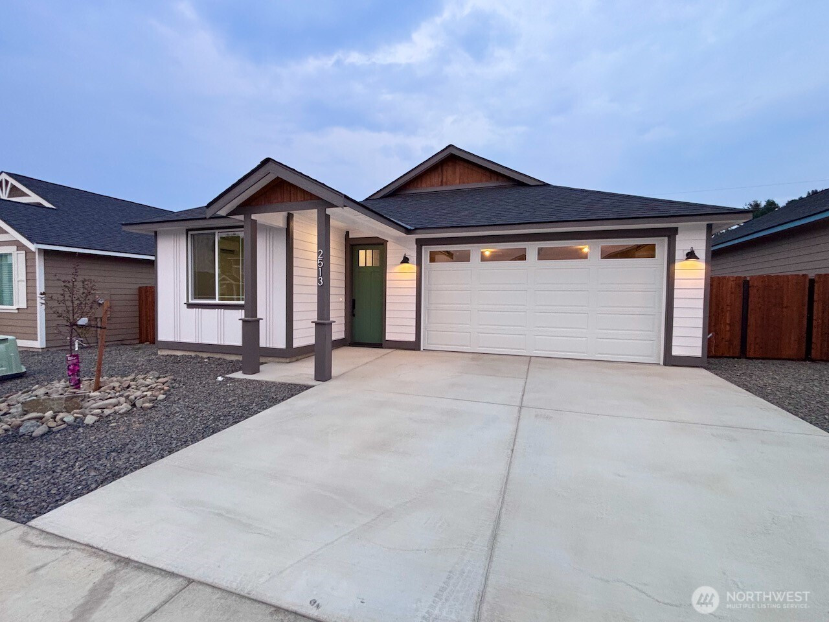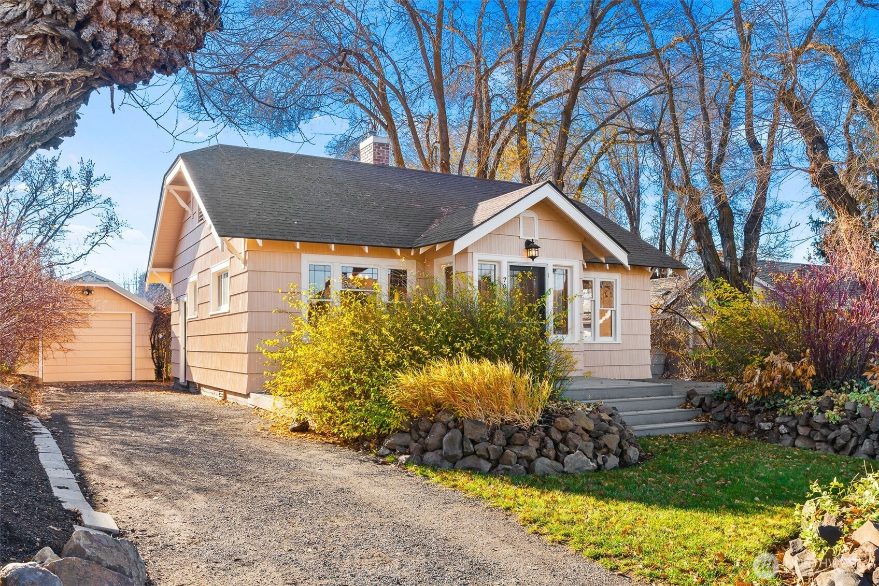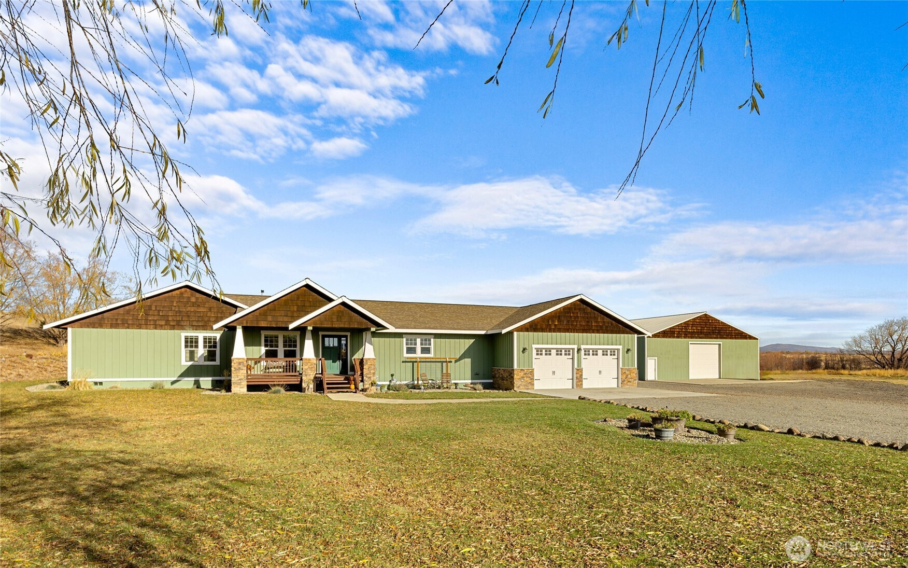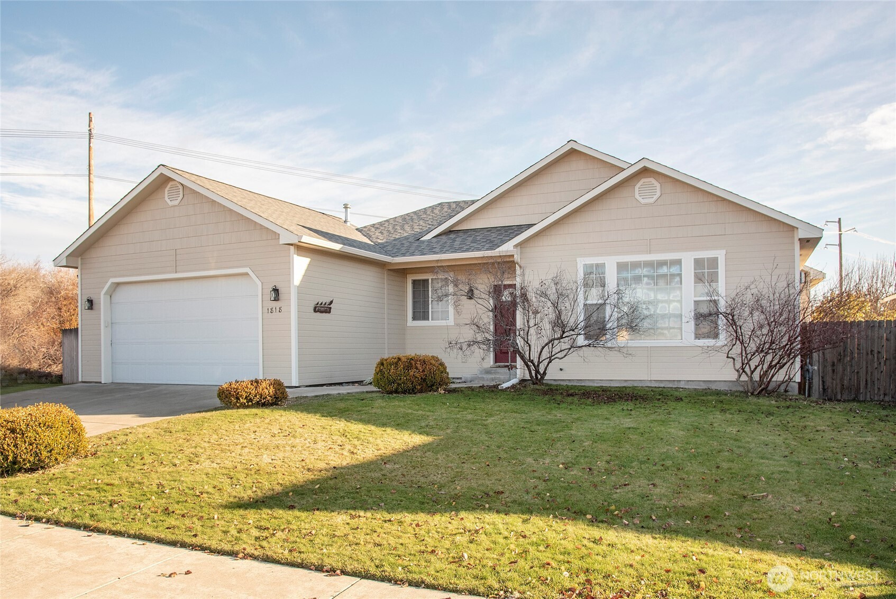540 Riverbottom Road
Ellensburg, WA 98926
-
6 Bed
-
7 Bath
-
7746 SqFt
-
118 DOM
-
Built: 2008
- Status: Active
$4,570,500
$4570500
-
6 Bed
-
7 Bath
-
7746 SqFt
-
118 DOM
-
Built: 2008
- Status: Active
Love this home?

Krishna Regupathy
Principal Broker
(503) 893-8874Riverbottom Ranch blends luxury and ranch living on 20.72 acres of open space and natural beauty, just minutes from town. The 6,355 sq ft Timbercraft home features cathedral ceilings with arched beams, a 2,909 sq ft garage, a 2,230 sq ft patio with outdoor kitchen, 4 bedrooms and 4 full and 2 half bathrooms. The main level offers zero-clearance access and a primary suite with fireplace, walk-in closet, and spa-style bath. Enjoy a living room with fireplace, wet bar, and wine cellar along with a separate family room. Upstairs includes 3 ensuite bedrooms, a rec room, and office. A 1,391 sq ft guest house with 2 beds and 1 full bath, top-tier equestrian facilities, 150 x 300 ft arena, and a scenic river-fed pond complete this private retreat.
Listing Provided Courtesy of Steven B. Faubion, Steven Benjamin Properties LLC
General Information
-
NWM2376697
-
Single Family Residence
-
118 DOM
-
6
-
20.72 acres
-
7
-
7746
-
2008
-
-
Kittitas
-
-
Buyer To Verify
-
Buyer To Verify
-
Buyer To Verify
-
Residential
-
Single Family Residence
-
Listing Provided Courtesy of Steven B. Faubion, Steven Benjamin Properties LLC
Krishna Realty data last checked: Nov 20, 2025 17:54 | Listing last modified Sep 11, 2025 23:31,
Source:
Download our Mobile app
Residence Information
-
-
-
-
7746
-
-
-
4/Gas
-
6
-
5
-
2
-
7
-
Composition
-
12,
-
12 - 2 Story
-
-
-
2008
-
-
-
-
None
-
-
-
None
-
Poured Concrete
-
-
Features and Utilities
-
-
Dishwasher(s), Disposal, Double Oven, Dryer(s), Microwave(s), Refrigerator(s), Stove(s)/Range(s), Wa
-
Bath Off Primary, Ceiling Fan(s), Double Pane/Storm Window, Dining Room, Fireplace, Fireplace (Prima
-
Stone, Wood
-
Accessible Approach with Ramp, Accessible Bath, Accessible Bedroom, Accessible Central Living Area,
-
-
Individual Well, See Remarks
-
-
Septic Tank
-
-
Financial
-
14371
-
-
-
-
-
Cash Out, Conventional
-
05-16-2025
-
-
-
Comparable Information
-
-
118
-
118
-
-
Cash Out, Conventional
-
$4,570,500
-
$4,570,500
-
-
Sep 11, 2025 23:31
Schools
Map
Listing courtesy of Steven Benjamin Properties LLC.
The content relating to real estate for sale on this site comes in part from the IDX program of the NWMLS of Seattle, Washington.
Real Estate listings held by brokerage firms other than this firm are marked with the NWMLS logo, and
detailed information about these properties include the name of the listing's broker.
Listing content is copyright © 2025 NWMLS of Seattle, Washington.
All information provided is deemed reliable but is not guaranteed and should be independently verified.
Krishna Realty data last checked: Nov 20, 2025 17:54 | Listing last modified Sep 11, 2025 23:31.
Some properties which appear for sale on this web site may subsequently have sold or may no longer be available.
Love this home?

Krishna Regupathy
Principal Broker
(503) 893-8874Riverbottom Ranch blends luxury and ranch living on 20.72 acres of open space and natural beauty, just minutes from town. The 6,355 sq ft Timbercraft home features cathedral ceilings with arched beams, a 2,909 sq ft garage, a 2,230 sq ft patio with outdoor kitchen, 4 bedrooms and 4 full and 2 half bathrooms. The main level offers zero-clearance access and a primary suite with fireplace, walk-in closet, and spa-style bath. Enjoy a living room with fireplace, wet bar, and wine cellar along with a separate family room. Upstairs includes 3 ensuite bedrooms, a rec room, and office. A 1,391 sq ft guest house with 2 beds and 1 full bath, top-tier equestrian facilities, 150 x 300 ft arena, and a scenic river-fed pond complete this private retreat.
Similar Properties
Download our Mobile app













