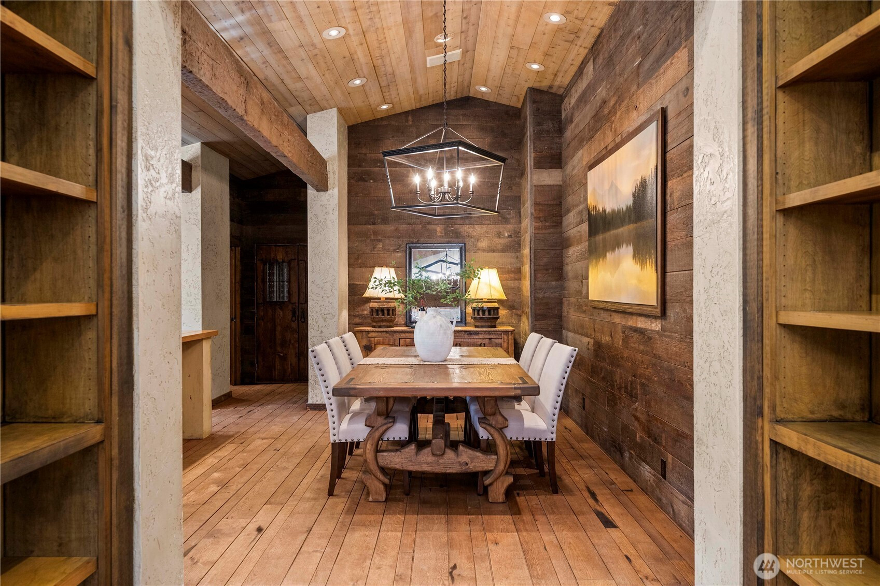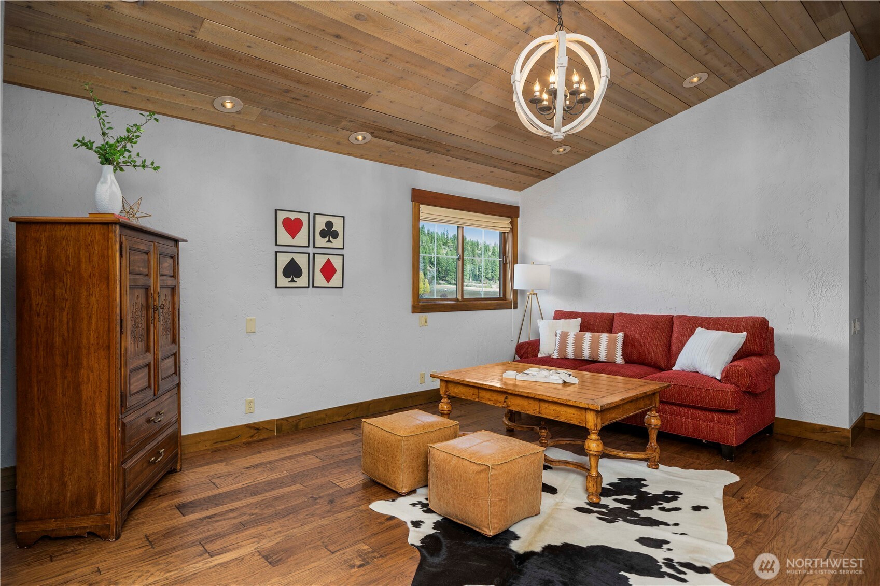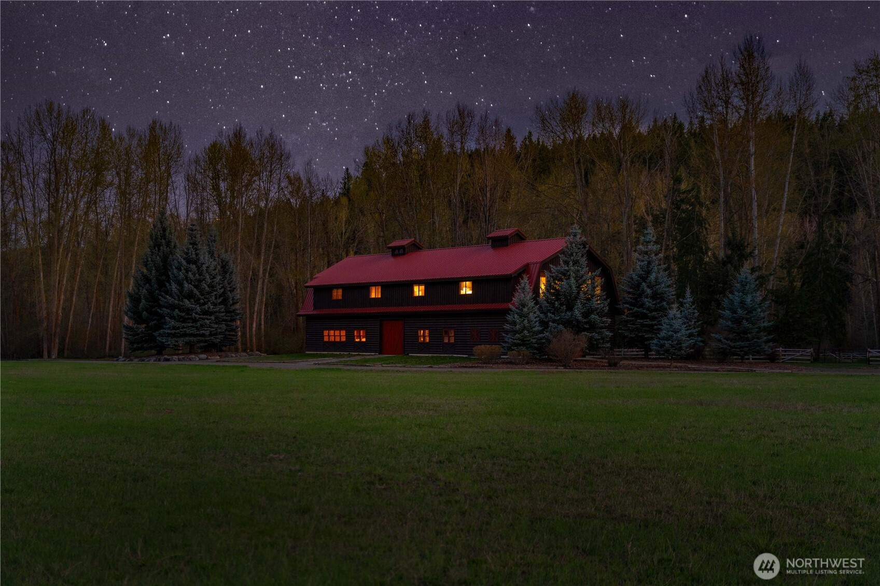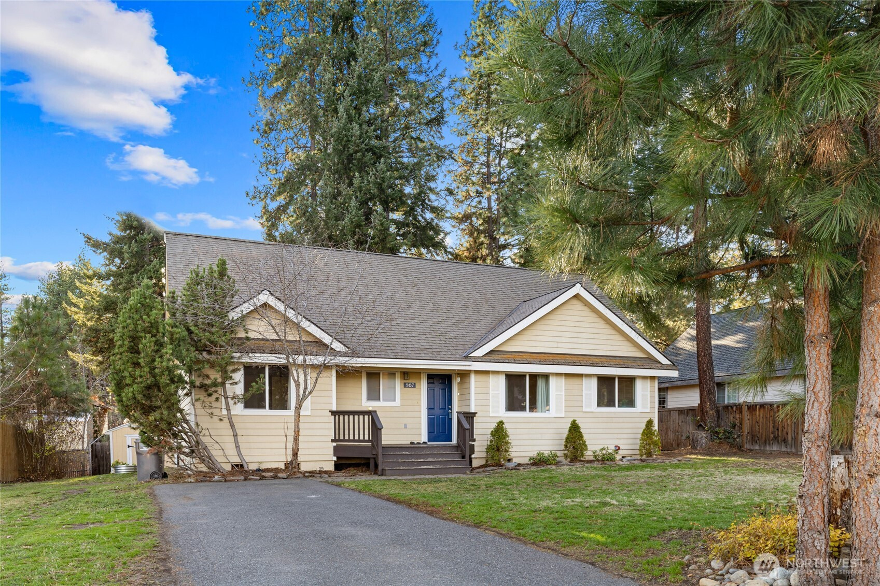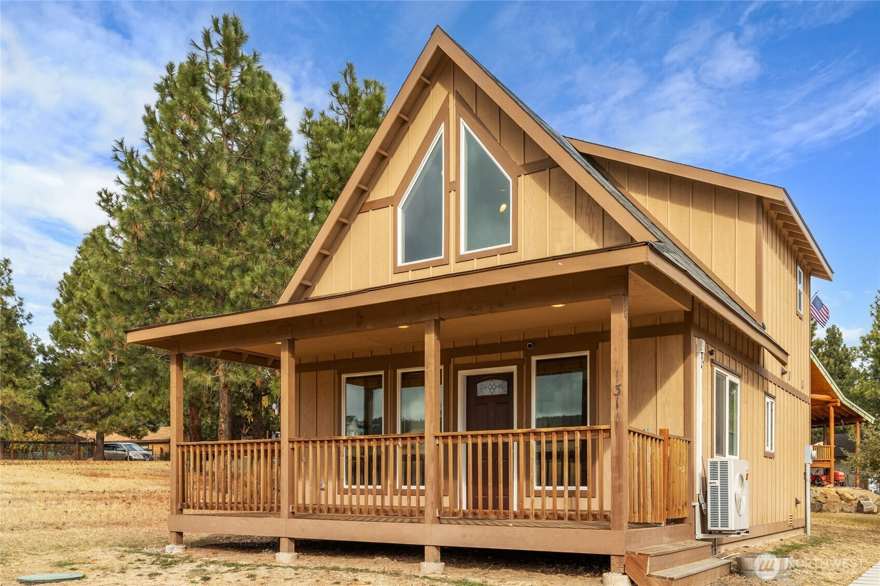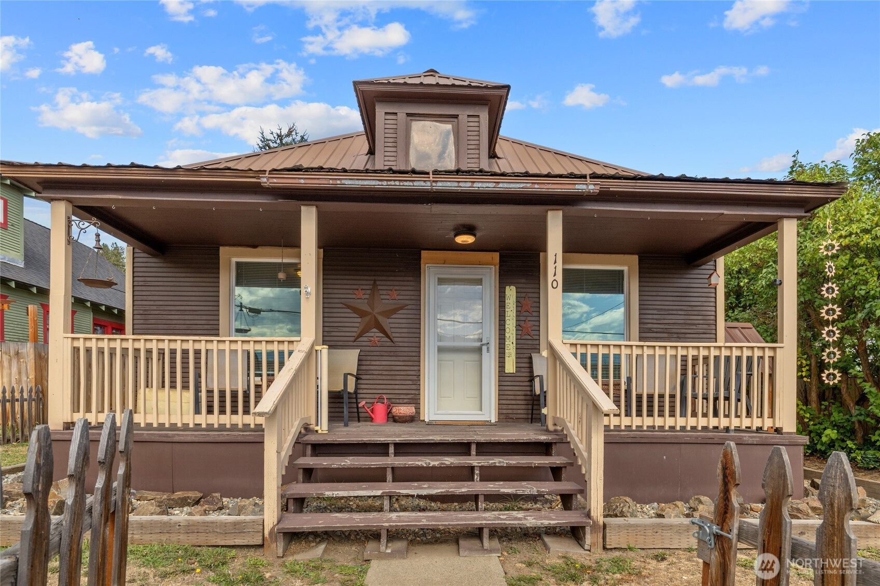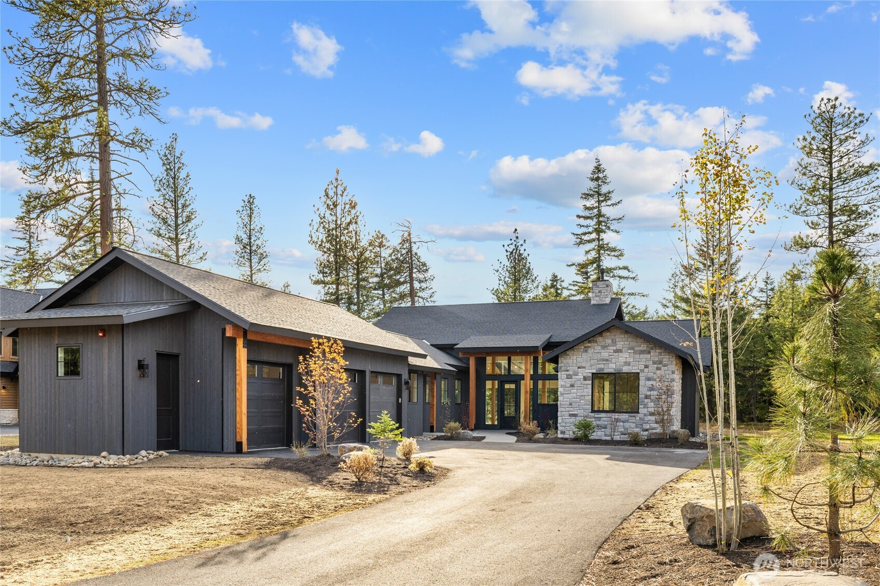3431 Teanaway Road
Cle Elum, WA 98922
-
3 Bed
-
1.5 Bath
-
3250 SqFt
-
110 DOM
-
Built: 1998
- Status: Active
$2,420,000
$2420000
-
3 Bed
-
1.5 Bath
-
3250 SqFt
-
110 DOM
-
Built: 1998
- Status: Active
Love this home?

Krishna Regupathy
Principal Broker
(503) 893-8874Alluring private river frontage estate nestled in the trees of the majestic Teanaway River Valley. Impressive custom equestrian barndominium w/sprawling upper level floor plan & 3,250 SqFt situated on 15.93 acres. Dramatic hand hued timbers adorn the soaring ceilings in the great room which flows into the spacious dining room & tastefully appointed kitchen w/viking cook top, sub-zero refrigerator, large island & wine cellar. Spacious primary bedroom w/gas fireplace, luxurious en suite, private sitting room & walk-in closet plus an additional 2 independent junior primary suites. Lower level features impressive horse facilities w/4 stalls, wash stall & range manager office + generous sized shop. An exquisite living experience awaits you.
Listing Provided Courtesy of Gina Styler, BHHS Brick & Mortar RE
General Information
-
NWM2366091
-
Single Family Residence
-
110 DOM
-
3
-
15.93 acres
-
1.5
-
3250
-
1998
-
-
Kittitas
-
-
Buyer To Verify
-
Buyer To Verify
-
Buyer To Verify
-
Residential
-
Single Family Residence
-
Listing Provided Courtesy of Gina Styler, BHHS Brick & Mortar RE
Krishna Realty data last checked: Nov 13, 2025 15:25 | Listing last modified Aug 17, 2025 04:01,
Source:
Download our Mobile app
Residence Information
-
-
-
-
3250
-
-
-
2/Gas
-
3
-
1
-
1
-
1.5
-
Metal
-
2,
-
12 - 2 Story
-
-
-
1998
-
-
-
-
None
-
-
-
None
-
Poured Concrete
-
-
Features and Utilities
-
-
Dishwasher(s), Disposal, Double Oven, Dryer(s), Microwave(s), Refrigerator(s), See Remarks, Stove(s)
-
Second Primary Bedroom, Bath Off Primary, Ceiling Fan(s), Double Pane/Storm Window, Dining Room, Fir
-
Wood
-
-
-
Individual Well
-
-
Septic Tank
-
-
Financial
-
7532.25
-
-
-
-
-
Cash Out, Conventional
-
04-28-2025
-
-
-
Comparable Information
-
-
110
-
110
-
-
Cash Out, Conventional
-
$2,599,999
-
$2,599,999
-
-
Aug 17, 2025 04:01
Schools
Map
Listing courtesy of BHHS Brick & Mortar RE.
The content relating to real estate for sale on this site comes in part from the IDX program of the NWMLS of Seattle, Washington.
Real Estate listings held by brokerage firms other than this firm are marked with the NWMLS logo, and
detailed information about these properties include the name of the listing's broker.
Listing content is copyright © 2025 NWMLS of Seattle, Washington.
All information provided is deemed reliable but is not guaranteed and should be independently verified.
Krishna Realty data last checked: Nov 13, 2025 15:25 | Listing last modified Aug 17, 2025 04:01.
Some properties which appear for sale on this web site may subsequently have sold or may no longer be available.
Love this home?

Krishna Regupathy
Principal Broker
(503) 893-8874Alluring private river frontage estate nestled in the trees of the majestic Teanaway River Valley. Impressive custom equestrian barndominium w/sprawling upper level floor plan & 3,250 SqFt situated on 15.93 acres. Dramatic hand hued timbers adorn the soaring ceilings in the great room which flows into the spacious dining room & tastefully appointed kitchen w/viking cook top, sub-zero refrigerator, large island & wine cellar. Spacious primary bedroom w/gas fireplace, luxurious en suite, private sitting room & walk-in closet plus an additional 2 independent junior primary suites. Lower level features impressive horse facilities w/4 stalls, wash stall & range manager office + generous sized shop. An exquisite living experience awaits you.
Similar Properties
Download our Mobile app











