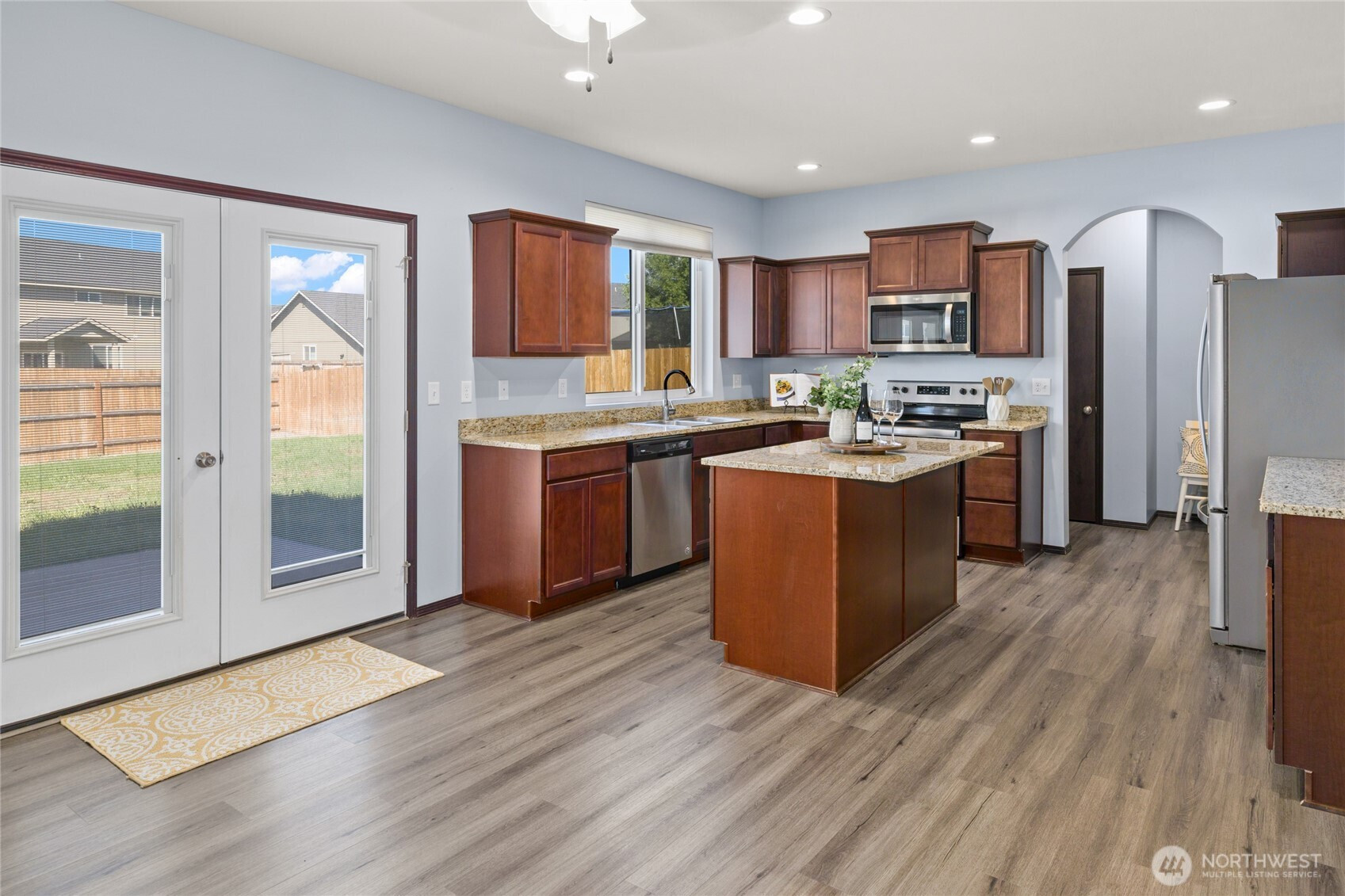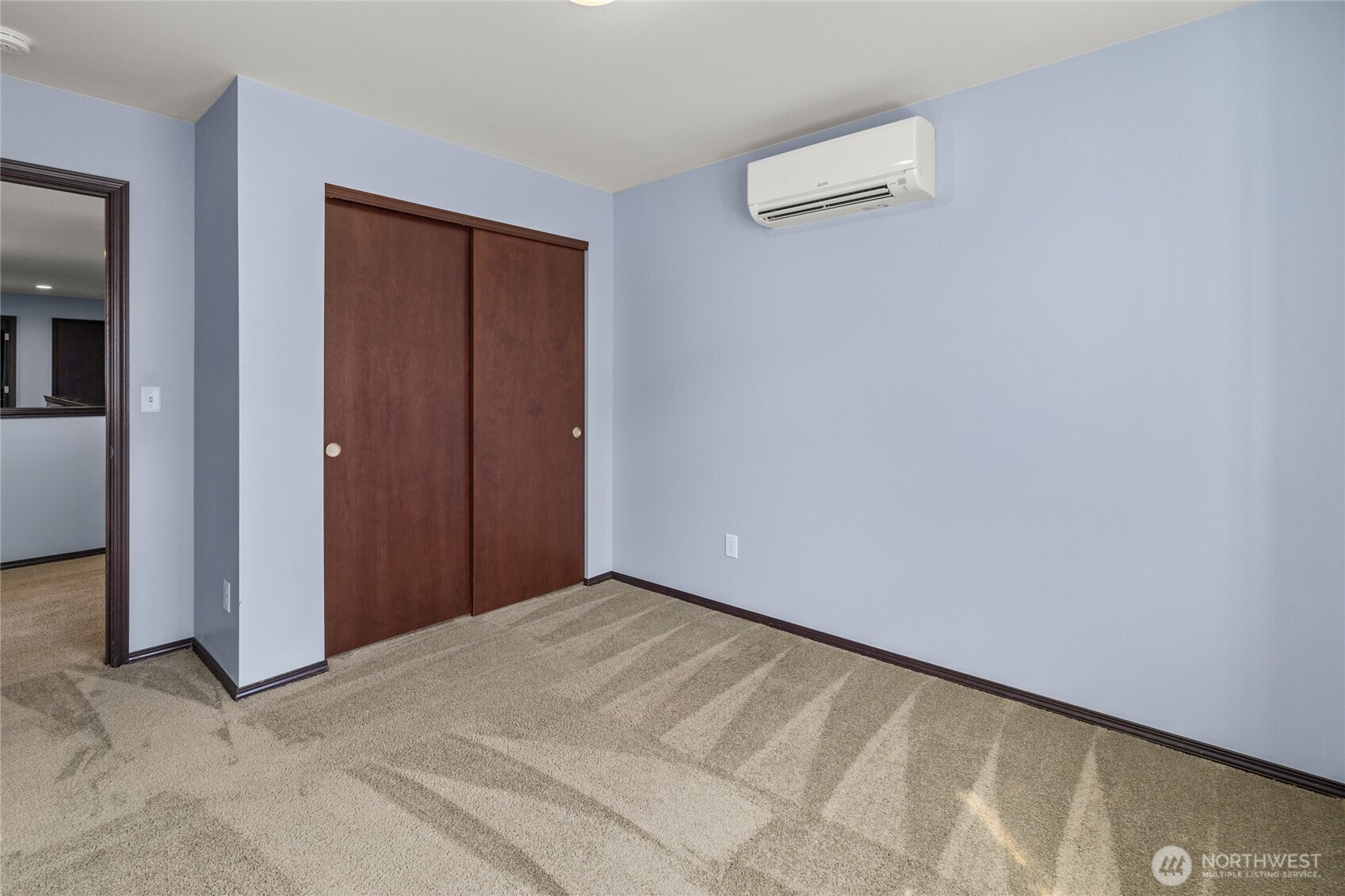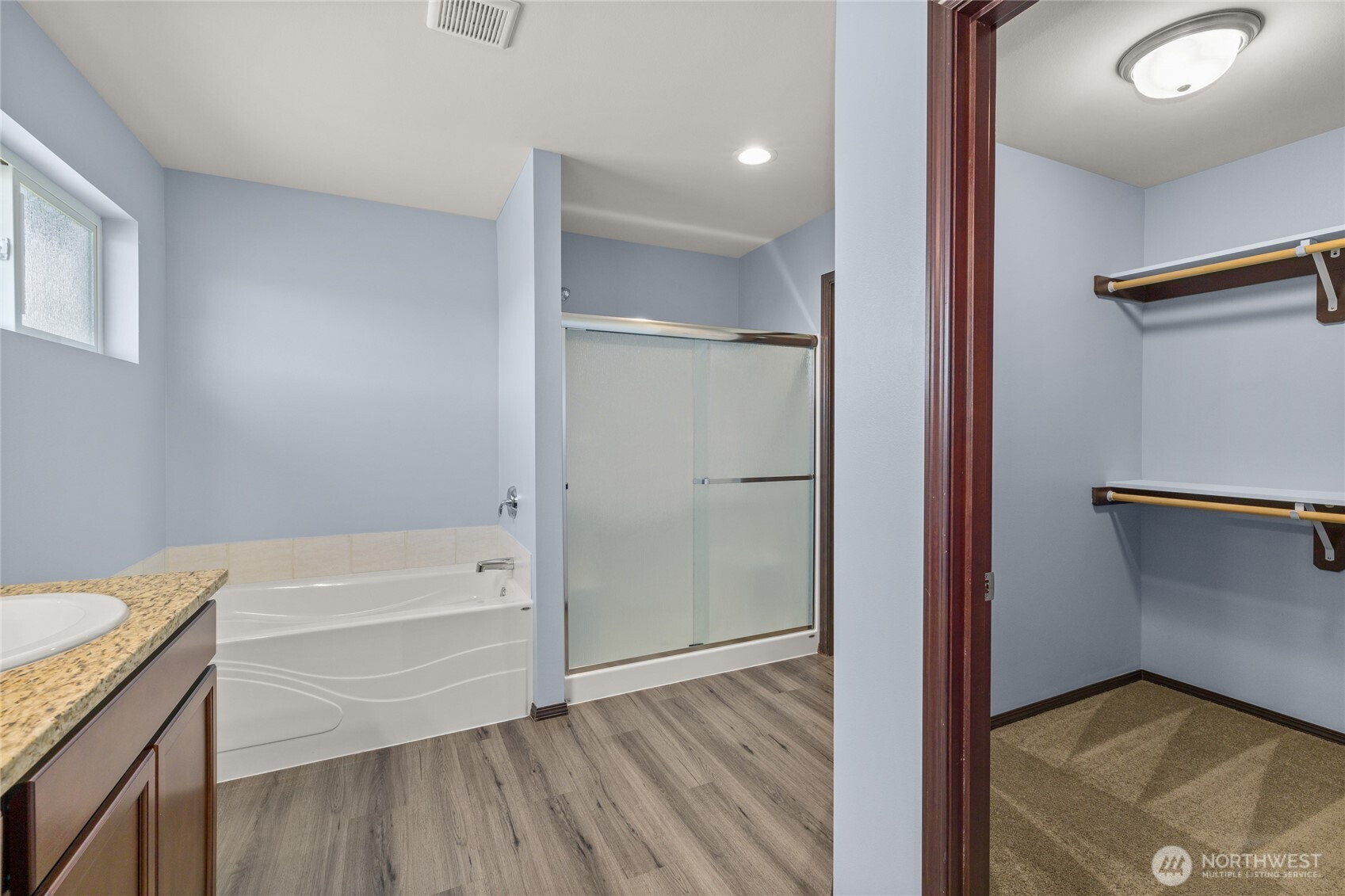2303 N Middlecrest Drive
Ellensburg, WA 98926
-
4 Bed
-
3 Bath
-
2870 SqFt
-
1 DOM
-
Built: 2018
- Status: Active
$529,000
$529000
-
4 Bed
-
3 Bath
-
2870 SqFt
-
1 DOM
-
Built: 2018
- Status: Active
Love this home?

Krishna Regupathy
Principal Broker
(503) 893-8874Desirable modern floor plan featuring 2,870 SqFt, 4 bedroom, Office + Bonus Room, 2.75 bathroom + 3 car attached garage! Bright and inviting living room & large kitchen w/ granite countertops, stainless steel appliances w/ open concept floor plan + formal dining room. Retreat to the spacious upper level primary suite featuring walk-in closet, soaker tub & dual vanity. Main level office/flex room with additional 3/4 main level bathroom, additional 3 guest bedrooms on upper level with full bathroom. Patio door leads out to a fully fenced back yard with underground sprinklers, covered lit patio area & attached 3 car garage w/ expansive driveway. Desirable neighborhood located w/ close proximity to schools, downtown & Palouse to Cascades Trail.
Listing Provided Courtesy of Gina Styler, BHHS Brick & Mortar RE
General Information
-
NWM2392023
-
Single Family Residence
-
1 DOM
-
4
-
8459.35 SqFt
-
3
-
2870
-
2018
-
-
Kittitas
-
-
Buyer To Verify
-
Buyer To Verify
-
Buyer To Verify
-
Residential
-
Single Family Residence
-
Listing Provided Courtesy of Gina Styler, BHHS Brick & Mortar RE
Krishna Realty data last checked: Jul 07, 2025 09:56 | Listing last modified Jun 13, 2025 22:16,
Source:
Download our Mobile app
Residence Information
-
-
-
-
2870
-
-
-
-
4
-
2
-
0
-
3
-
Composition
-
3,
-
12 - 2 Story
-
-
-
2018
-
-
-
-
None
-
-
-
None
-
Poured Concrete, Sla
-
-
Features and Utilities
-
-
Dishwasher(s), Microwave(s), Refrigerator(s), Stove(s)/Range(s)
-
Bath Off Primary, Ceiling Fan(s), Double Pane/Storm Window, Dining Room, French Doors, Walk-In Pantr
-
Wood, Wood Products
-
-
-
Public
-
-
Sewer Connected
-
-
Financial
-
4584
-
-
-
-
-
Cash Out, Conventional, VA Loan
-
06-12-2025
-
-
-
Comparable Information
-
-
1
-
1
-
-
Cash Out, Conventional, VA Loan
-
$529,000
-
$529,000
-
-
Jun 13, 2025 22:16
Schools
Map
Listing courtesy of BHHS Brick & Mortar RE.
The content relating to real estate for sale on this site comes in part from the IDX program of the NWMLS of Seattle, Washington.
Real Estate listings held by brokerage firms other than this firm are marked with the NWMLS logo, and
detailed information about these properties include the name of the listing's broker.
Listing content is copyright © 2025 NWMLS of Seattle, Washington.
All information provided is deemed reliable but is not guaranteed and should be independently verified.
Krishna Realty data last checked: Jul 07, 2025 09:56 | Listing last modified Jun 13, 2025 22:16.
Some properties which appear for sale on this web site may subsequently have sold or may no longer be available.
Love this home?

Krishna Regupathy
Principal Broker
(503) 893-8874Desirable modern floor plan featuring 2,870 SqFt, 4 bedroom, Office + Bonus Room, 2.75 bathroom + 3 car attached garage! Bright and inviting living room & large kitchen w/ granite countertops, stainless steel appliances w/ open concept floor plan + formal dining room. Retreat to the spacious upper level primary suite featuring walk-in closet, soaker tub & dual vanity. Main level office/flex room with additional 3/4 main level bathroom, additional 3 guest bedrooms on upper level with full bathroom. Patio door leads out to a fully fenced back yard with underground sprinklers, covered lit patio area & attached 3 car garage w/ expansive driveway. Desirable neighborhood located w/ close proximity to schools, downtown & Palouse to Cascades Trail.
Similar Properties
Download our Mobile app











































