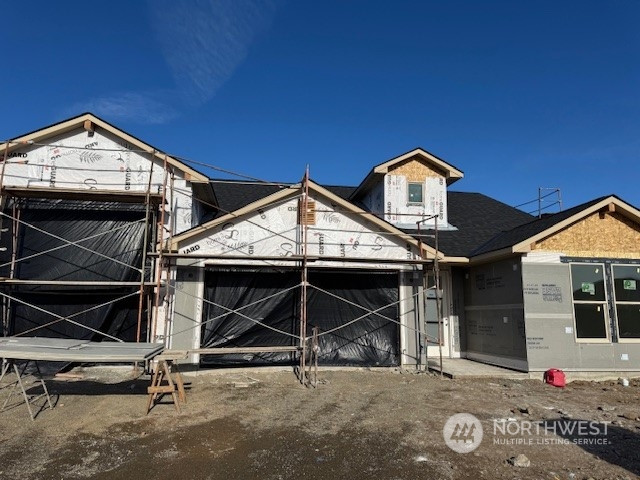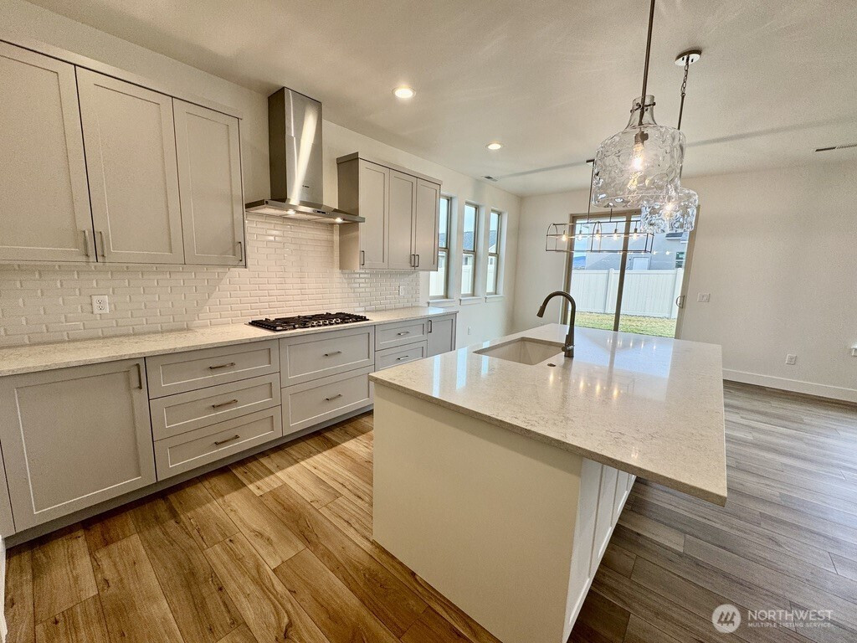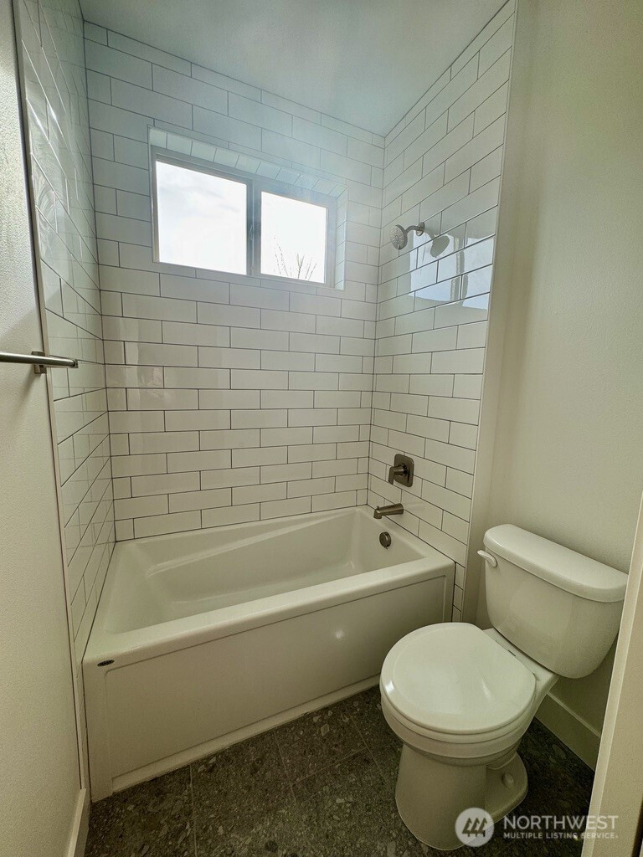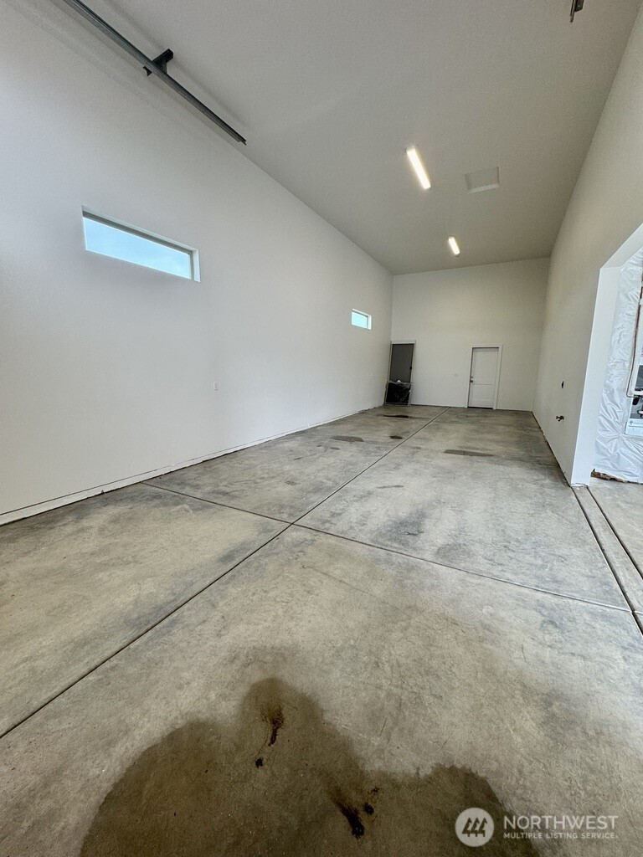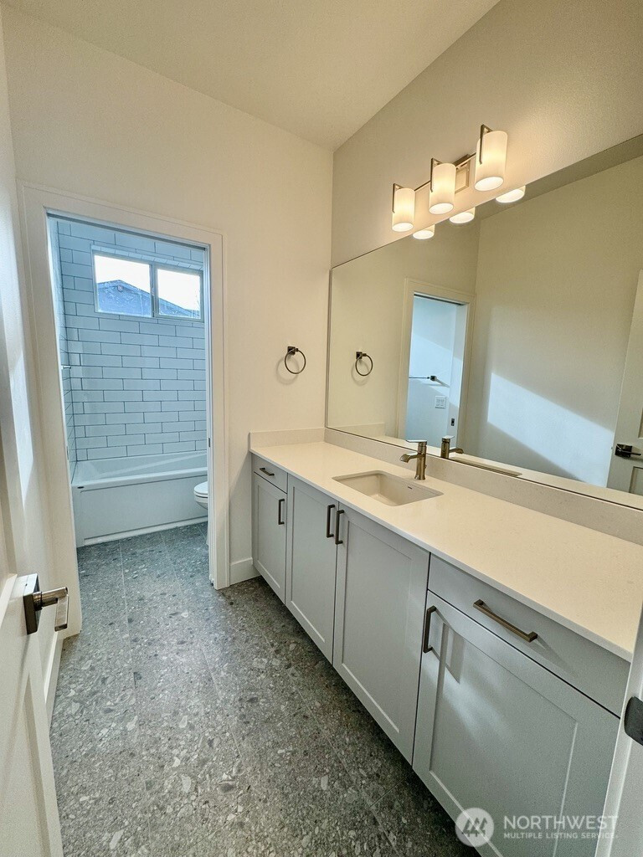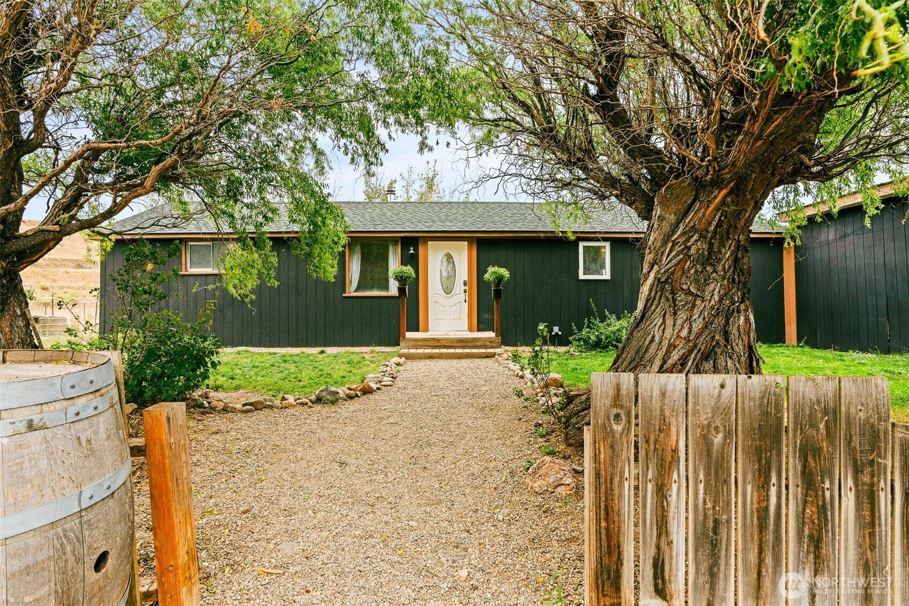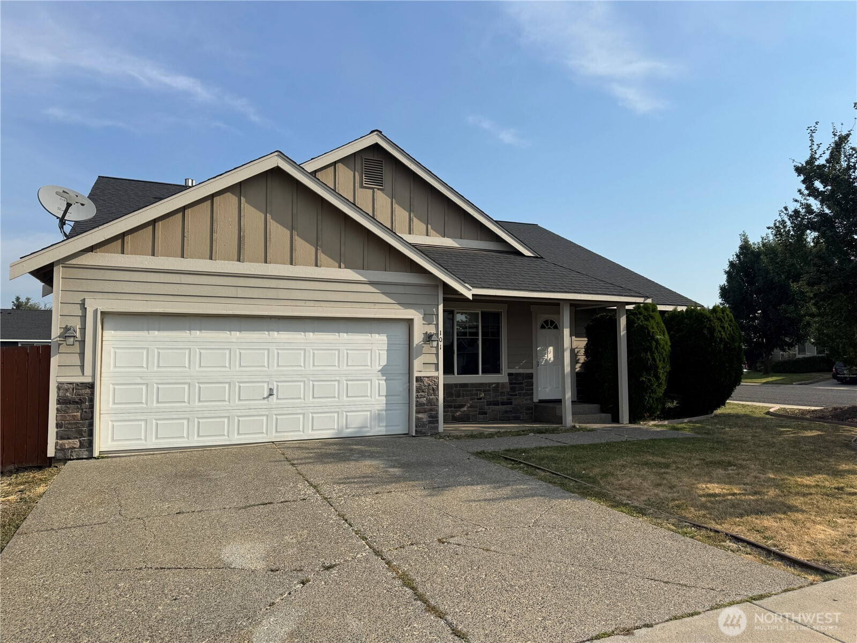201 E Chinook Road
Ellensburg, WA 98926
-
3 Bed
-
3 Bath
-
2414 SqFt
-
222 DOM
-
Built: 2025
- Status: Active
$749,500
$749500
-
3 Bed
-
3 Bath
-
2414 SqFt
-
222 DOM
-
Built: 2025
- Status: Active
Love this home?

Krishna Regupathy
Principal Broker
(503) 893-8874Introducing the Yellowstone floor plan, a spacious, thoughtfully designed 3-bedroom, 3-bathroom home with ample bonus space for your lifestyle needs. 2,414 square feet (1,892 sq. ft. on the main floor plus a 522 sq. ft. bonus room). A grand Great Room flows into a well-equipped kitchen and a cozy dining area, ideal for gatherings and entertaining. The layout includes a luxurious primary suite with a spacious bath and walk-in closet and two additional bedrooms offering versatile use options, such as a den or home office. Outdoor living is enhanced by a covered patio and expansive RV garage for added convenience and adventure readiness. With practical details like an organized utility room and a large pantry.
Listing Provided Courtesy of Sarah Laidler, Accolade Properties
General Information
-
NWM2318476
-
Single Family Residence
-
222 DOM
-
3
-
10715.76 SqFt
-
3
-
2414
-
2025
-
-
Kittitas
-
-
Buyer To Verify
-
Buyer To Verify
-
Buyer To Verify
-
Residential
-
Single Family Residence
-
Listing Provided Courtesy of Sarah Laidler, Accolade Properties
Krishna Realty data last checked: Sep 01, 2025 21:06 | Listing last modified Aug 13, 2025 20:57,
Source:
Download our Mobile app
Residence Information
-
-
-
-
2414
-
-
-
1/Gas
-
3
-
3
-
0
-
3
-
Composition
-
3,
-
12 - 2 Story
-
-
-
2025
-
-
-
-
None
-
-
-
None
-
Poured Concrete
-
-
Features and Utilities
-
-
Dishwasher(s), Disposal, Microwave(s), Stove(s)/Range(s)
-
Bath Off Primary, Dining Room, Fireplace, Walk-In Closet(s), Walk-In Pantry, Water Heater
-
Stucco
-
-
-
Public
-
-
Sewer Connected
-
-
Financial
-
1157
-
-
-
-
-
Cash Out, Conventional, FHA, VA Loan
-
01-03-2025
-
-
-
Comparable Information
-
-
222
-
222
-
-
Cash Out, Conventional, FHA, VA Loan
-
$735,000
-
$735,000
-
-
Aug 13, 2025 20:57
Schools
Map
Listing courtesy of Accolade Properties.
The content relating to real estate for sale on this site comes in part from the IDX program of the NWMLS of Seattle, Washington.
Real Estate listings held by brokerage firms other than this firm are marked with the NWMLS logo, and
detailed information about these properties include the name of the listing's broker.
Listing content is copyright © 2025 NWMLS of Seattle, Washington.
All information provided is deemed reliable but is not guaranteed and should be independently verified.
Krishna Realty data last checked: Sep 01, 2025 21:06 | Listing last modified Aug 13, 2025 20:57.
Some properties which appear for sale on this web site may subsequently have sold or may no longer be available.
Love this home?

Krishna Regupathy
Principal Broker
(503) 893-8874Introducing the Yellowstone floor plan, a spacious, thoughtfully designed 3-bedroom, 3-bathroom home with ample bonus space for your lifestyle needs. 2,414 square feet (1,892 sq. ft. on the main floor plus a 522 sq. ft. bonus room). A grand Great Room flows into a well-equipped kitchen and a cozy dining area, ideal for gatherings and entertaining. The layout includes a luxurious primary suite with a spacious bath and walk-in closet and two additional bedrooms offering versatile use options, such as a den or home office. Outdoor living is enhanced by a covered patio and expansive RV garage for added convenience and adventure readiness. With practical details like an organized utility room and a large pantry.
Similar Properties
Download our Mobile app





