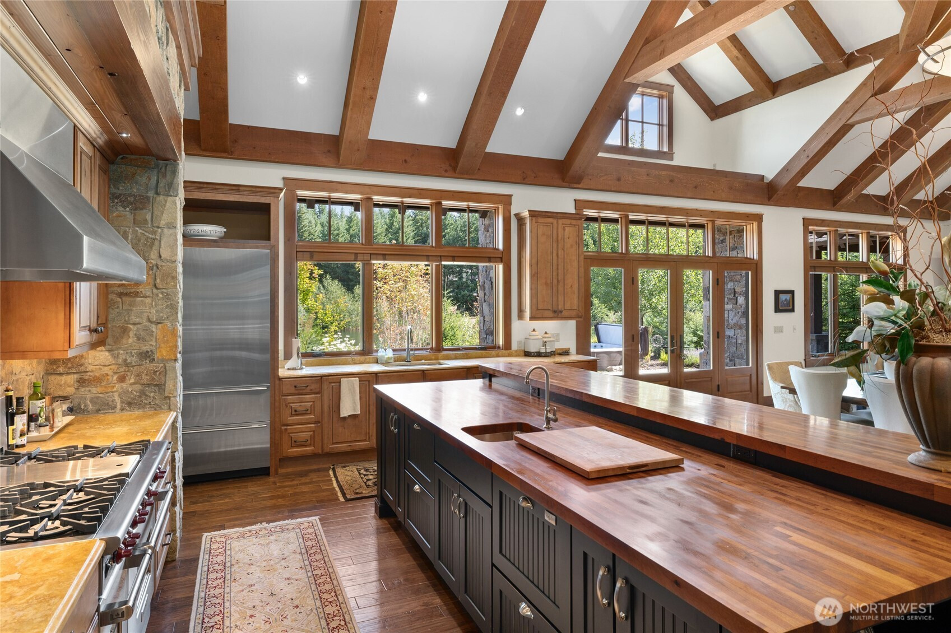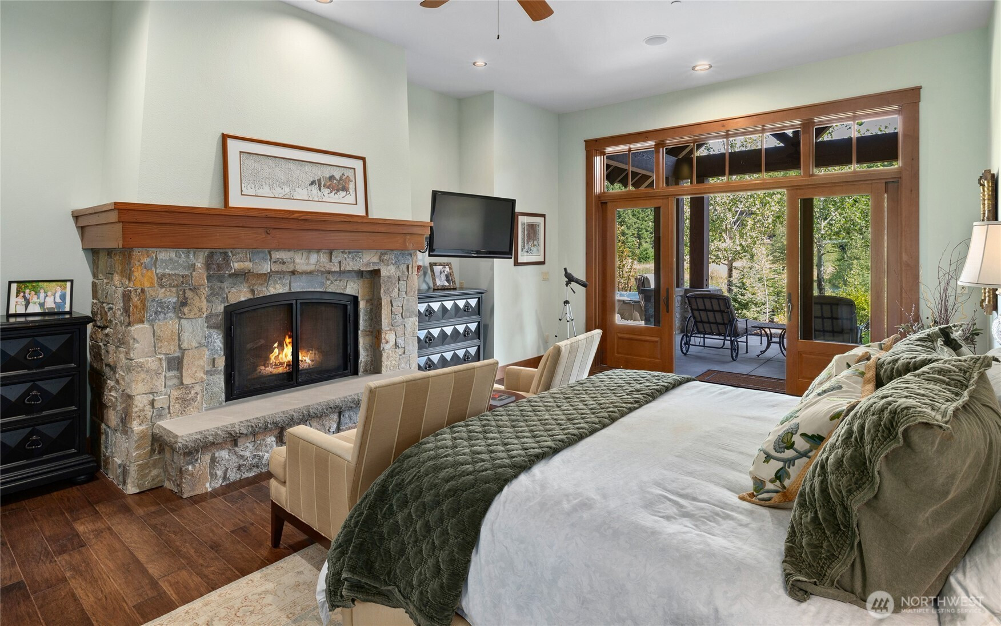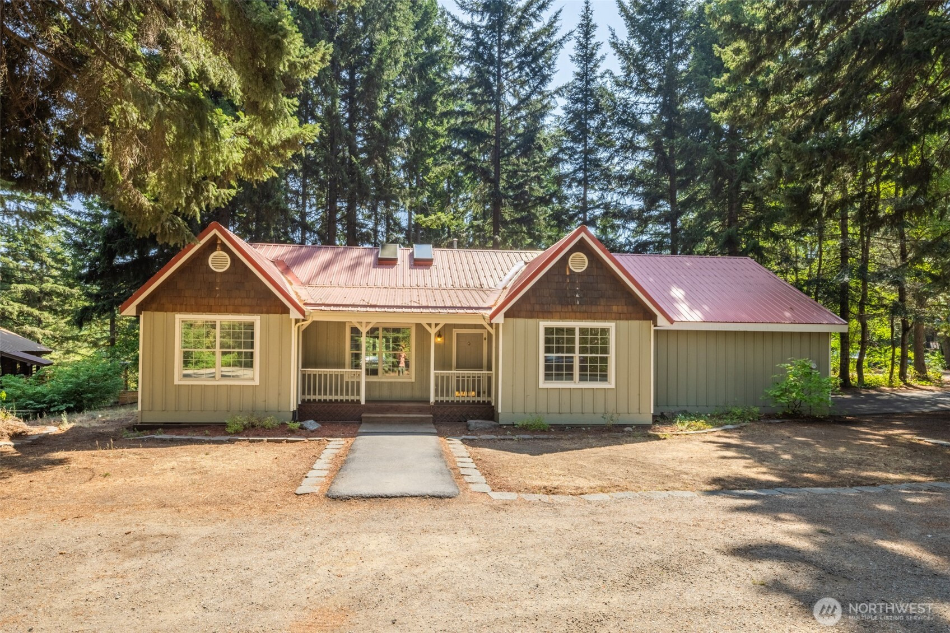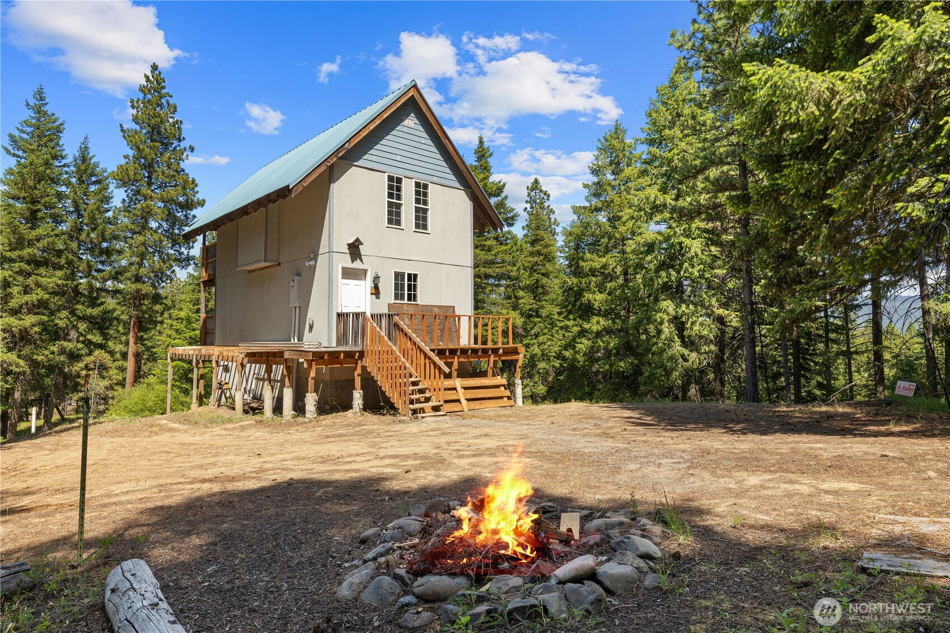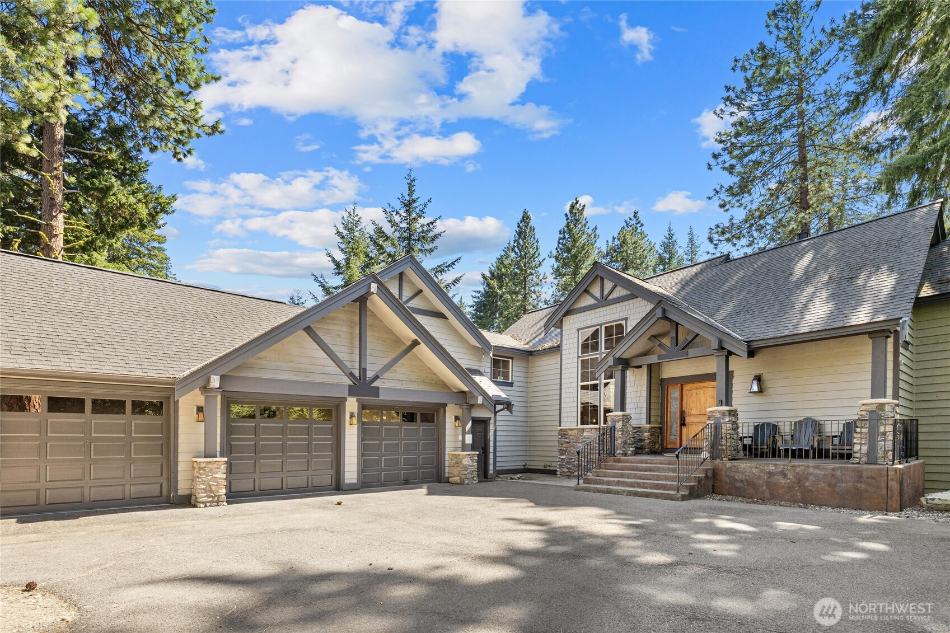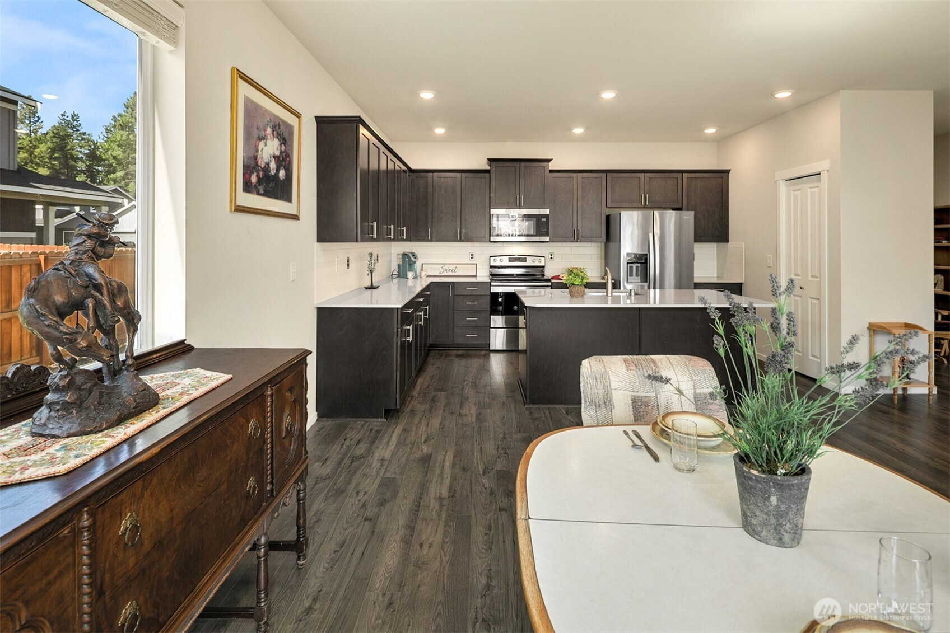171 Gold Fountain Lane
Cle Elum, WA 98922
-
3 Bed
-
5 Bath
-
4332 SqFt
-
129 DOM
-
Built: 2007
- Status: Pending
$2,980,000
$2980000
-
3 Bed
-
5 Bath
-
4332 SqFt
-
129 DOM
-
Built: 2007
- Status: Pending
Love this home?

Krishna Regupathy
Principal Broker
(503) 893-8874Enjoy lakefront living with an oversized lot with room to expand. This mountain home in Tumble Creek offers resort living at its finest! With soaring ceilings and rich tones, high-quality materials shine throughout. Spacious open rooms are ideal for entertaining, with dining for ten. The kitchen features Subzero, Wolf, and Fisher & Paykel appliances. A large media room includes custom built-ins and a wet bar. The private master wing has a gas fireplace and French doors to a covered patio. Main floor office/den with sleeper sofa. Upstairs, two bedrooms with ensuite bathrooms. Over 200ft of lake frontage with fly fishing at your door! The oversized lot ensures privacy and room for future outbuildings. ADU plans drafted!
Listing Provided Courtesy of Mark Rau, COMPASS
General Information
-
NWM2339300
-
Single Family Residence
-
129 DOM
-
3
-
1.2 acres
-
5
-
4332
-
2007
-
-
Kittitas
-
-
Cle Elum Roslyn
-
Walter Strom Jn
-
Cle Elum Roslyn
-
Residential
-
Single Family Residence
-
Listing Provided Courtesy of Mark Rau, COMPASS
Krishna Realty data last checked: Aug 16, 2025 12:35 | Listing last modified Jul 29, 2025 16:10,
Source:
Download our Mobile app
Residence Information
-
-
-
-
4332
-
-
-
2/Gas
-
3
-
1
-
2
-
5
-
Composition
-
2,
-
11 - 1 1/2 Story
-
-
-
2007
-
-
-
-
-
-
-
-
Poured Concrete
-
-
Features and Utilities
-
-
Dishwasher(s), Disposal, Double Oven, Dryer(s), Microwave(s), Refrigerator(s), See Remarks, Stove(s)
-
Fireplace, Fireplace (Primary Bedroom), French Doors, Hot Tub/Spa, Sprinkler System, Vaulted Ceiling
-
Stone, Wood Products
-
-
-
Private
-
-
Sewer Connected
-
-
Financial
-
13826
-
-
-
-
-
Cash Out, Conventional
-
03-04-2025
-
-
-
Comparable Information
-
-
129
-
129
-
-
Cash Out, Conventional
-
$3,380,000
-
$3,380,000
-
-
Jul 29, 2025 16:10
Schools
Map
History
| Date | Event & Source | Price |
|---|---|---|
| 07-29-2025 |
Pending MLS # NWM2339300 |
- |
| 07-12-2025 |
Pending Inspection MLS # NWM2339300 |
$3,380,000 |
| 03-04-2025 |
Active(Listed) MLS # NWM2339300 |
$3,380,000 |
Listing courtesy of COMPASS.
The content relating to real estate for sale on this site comes in part from the IDX program of the NWMLS of Seattle, Washington.
Real Estate listings held by brokerage firms other than this firm are marked with the NWMLS logo, and
detailed information about these properties include the name of the listing's broker.
Listing content is copyright © 2025 NWMLS of Seattle, Washington.
All information provided is deemed reliable but is not guaranteed and should be independently verified.
Krishna Realty data last checked: Aug 16, 2025 12:35 | Listing last modified Jul 29, 2025 16:10.
Some properties which appear for sale on this web site may subsequently have sold or may no longer be available.
Love this home?

Krishna Regupathy
Principal Broker
(503) 893-8874Enjoy lakefront living with an oversized lot with room to expand. This mountain home in Tumble Creek offers resort living at its finest! With soaring ceilings and rich tones, high-quality materials shine throughout. Spacious open rooms are ideal for entertaining, with dining for ten. The kitchen features Subzero, Wolf, and Fisher & Paykel appliances. A large media room includes custom built-ins and a wet bar. The private master wing has a gas fireplace and French doors to a covered patio. Main floor office/den with sleeper sofa. Upstairs, two bedrooms with ensuite bathrooms. Over 200ft of lake frontage with fly fishing at your door! The oversized lot ensures privacy and room for future outbuildings. ADU plans drafted!
Similar Properties
Download our Mobile app









