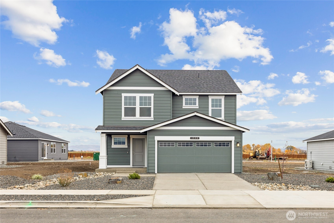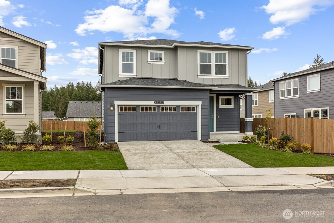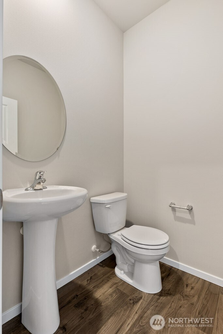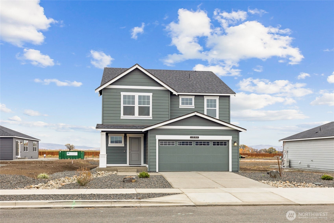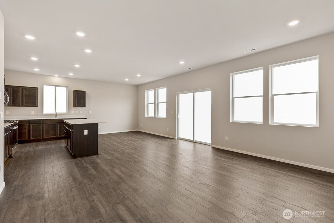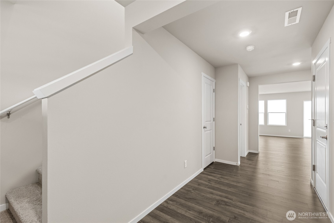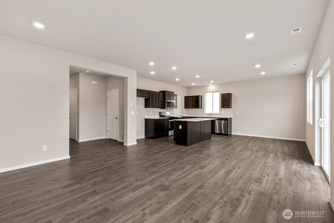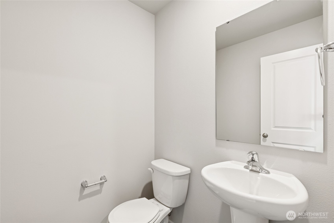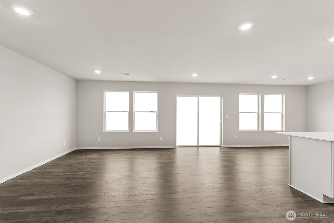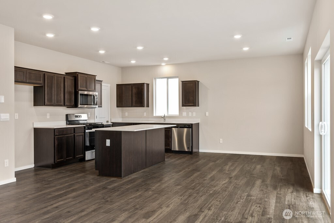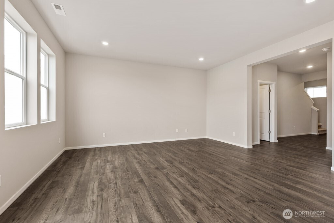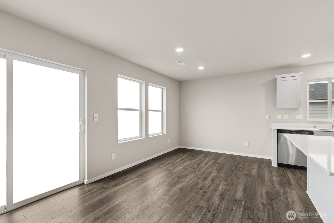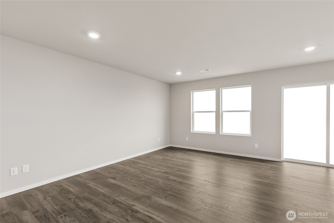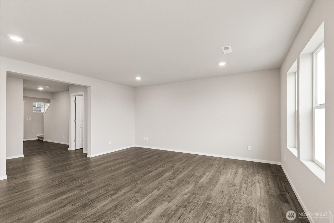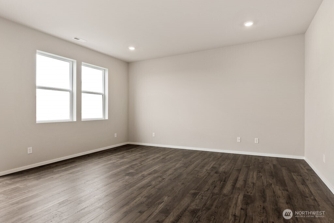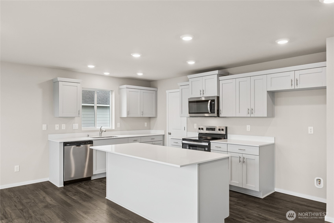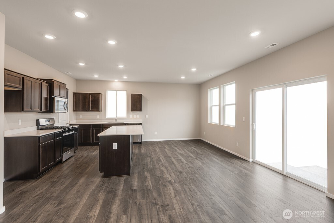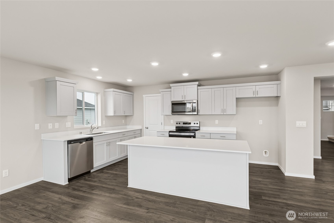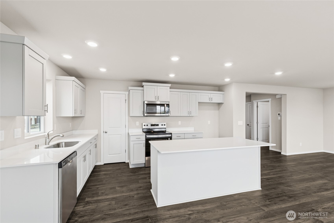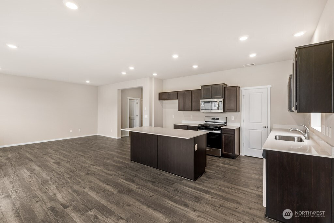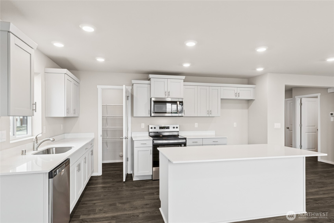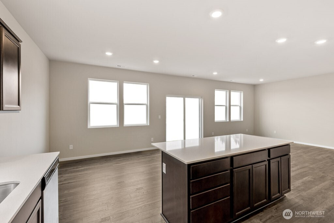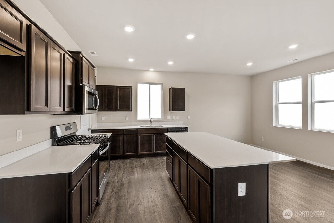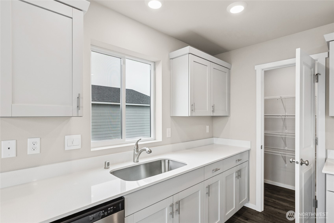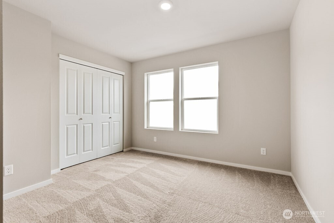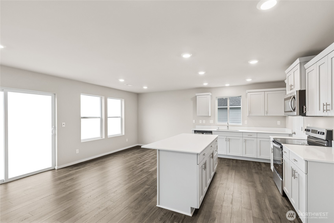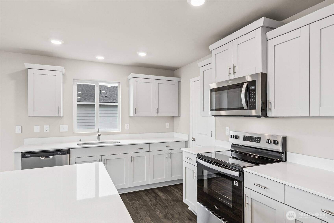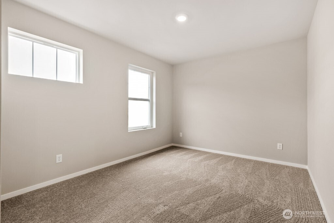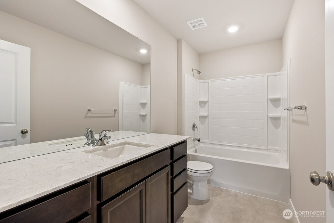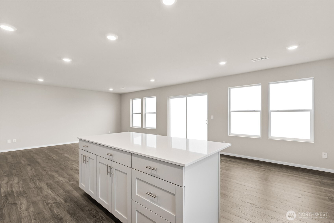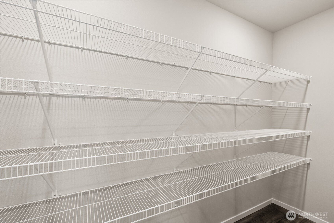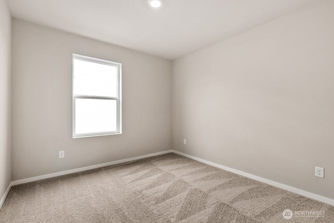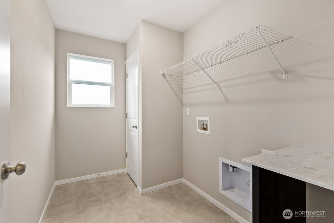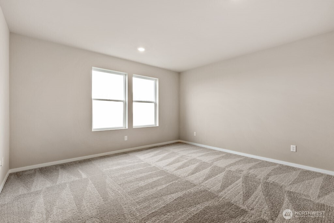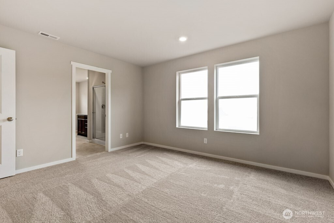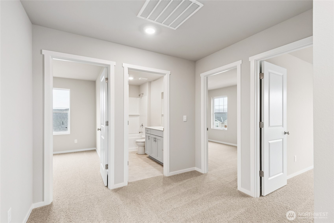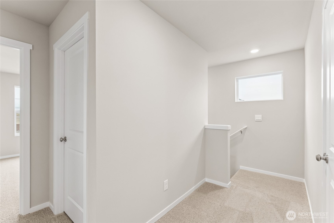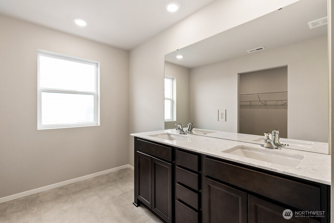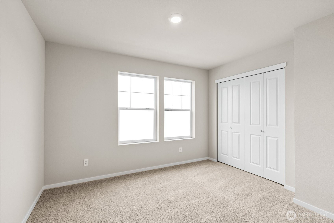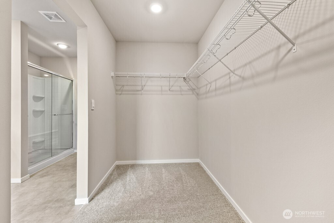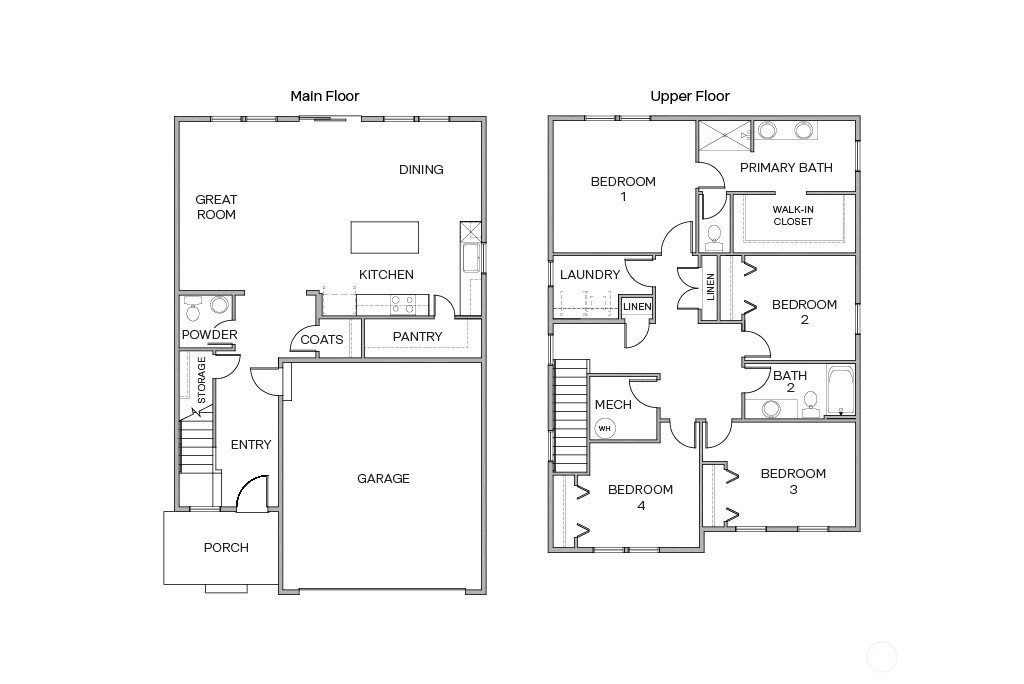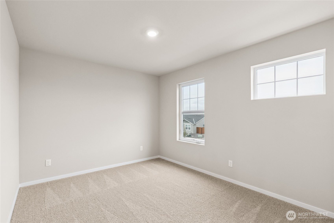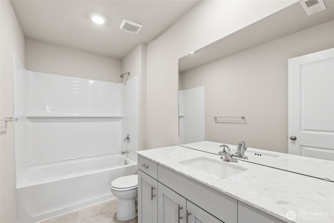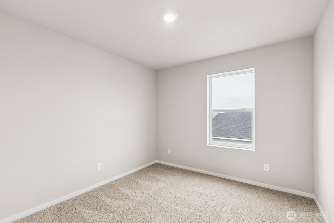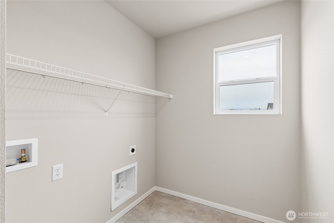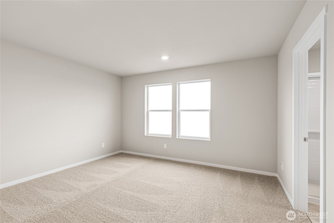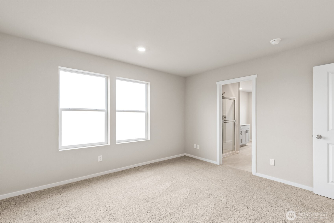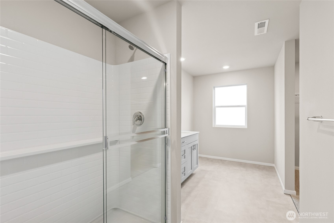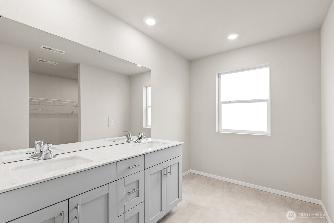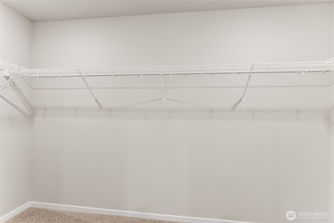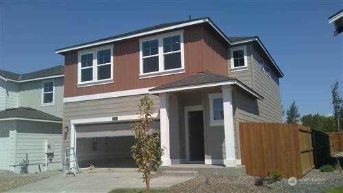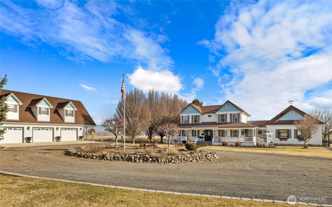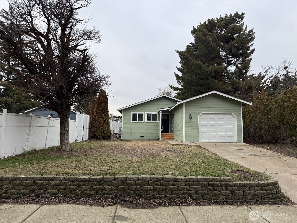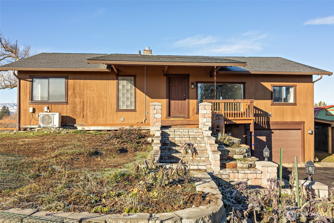1508 S Mallard Way #28
Ellensburg, WA 98926
-
4 Bed
-
1.5 Bath
-
2050 SqFt
-
184 DOM
-
Built: 2025
- Status: Active
$427,995
$427995
-
4 Bed
-
1.5 Bath
-
2050 SqFt
-
184 DOM
-
Built: 2025
- Status: Active
Love this home?

Krishna Regupathy
Principal Broker
(503) 893-8874**Home of the Week. Refrigerator included** Welcome to D.R. Horton Mallard Meadows in Ellensburg. The Hawthorne, a popular floor plan with quartz countertops in gourmet kitchen with full height tile backsplash and stainless-steel appliances! Primary suite has ample room for King size bed and nightstands. Walk in bath has tile floors, tile shower with shampoo cutout, quartz counters with undermount sink and backsplash generous walk-in closet. City water & sewer. 6000 square foot home site, front yard dry scape with drip system. Every home has AC. City water city sewer. Community Park now complete. Close to town and schools. Buyers must register their broker on first visit, including open houses.
Listing Provided Courtesy of Curtis Goodwin, D.R. Horton
General Information
-
NWM2421466
-
Single Family Residence
-
184 DOM
-
4
-
5998.21 SqFt
-
1.5
-
2050
-
2025
-
-
Kittitas
-
-
Buyer To Verify
-
Morgan Mid
-
Ellensburg High
-
Residential
-
Single Family Residence
-
Listing Provided Courtesy of Curtis Goodwin, D.R. Horton
Krishna Realty data last checked: Feb 22, 2026 06:45 | Listing last modified Feb 21, 2026 18:05,
Source:
Open House
-
Sat, Feb 28th, 10AM to 5PM
Tue, Feb 24th, 10AM to 5PM
Mon, Feb 23rd, 10AM to 5PM
Sun, Feb 22nd, 10AM to 5PM
Fri, Feb 27th, 10AM to 5PM
Thu, Feb 26th, 10AM to 5PM
Wed, Feb 25th, 1PM to 5PM
Sun, Mar 1st, 10AM to 5PM
Download our Mobile app
Residence Information
-
-
-
-
2050
-
-
-
-
4
-
1
-
1
-
1.5
-
Composition
-
-
12 - 2 Story
-
-
-
2025
-
-
-
-
None
-
-
-
None
-
Poured Concrete
-
-
Features and Utilities
-
-
Dishwasher(s), Disposal, Microwave(s), Stove(s)/Range(s)
-
Bath Off Primary, Walk-In Closet(s)
-
Cement Planked
-
-
-
Public
-
-
Sewer Connected
-
-
Financial
-
0
-
-
-
-
-
Cash, Conventional, FHA, State Bond, USDA Loan, VA Loan
-
08-21-2025
-
-
-
Comparable Information
-
-
184
-
184
-
-
Cash, Conventional, FHA, State Bond, USDA Loan, VA Loan
-
$434,995
-
$434,995
-
-
Feb 21, 2026 18:05
Schools
Map
Listing courtesy of D.R. Horton.
The content relating to real estate for sale on this site comes in part from the IDX program of the NWMLS of Seattle, Washington.
Real Estate listings held by brokerage firms other than this firm are marked with the NWMLS logo, and
detailed information about these properties include the name of the listing's broker.
Listing content is copyright © 2026 NWMLS of Seattle, Washington.
All information provided is deemed reliable but is not guaranteed and should be independently verified.
Krishna Realty data last checked: Feb 22, 2026 06:45 | Listing last modified Feb 21, 2026 18:05.
Some properties which appear for sale on this web site may subsequently have sold or may no longer be available.
Love this home?

Krishna Regupathy
Principal Broker
(503) 893-8874**Home of the Week. Refrigerator included** Welcome to D.R. Horton Mallard Meadows in Ellensburg. The Hawthorne, a popular floor plan with quartz countertops in gourmet kitchen with full height tile backsplash and stainless-steel appliances! Primary suite has ample room for King size bed and nightstands. Walk in bath has tile floors, tile shower with shampoo cutout, quartz counters with undermount sink and backsplash generous walk-in closet. City water & sewer. 6000 square foot home site, front yard dry scape with drip system. Every home has AC. City water city sewer. Community Park now complete. Close to town and schools. Buyers must register their broker on first visit, including open houses.
Similar Properties
Download our Mobile app
