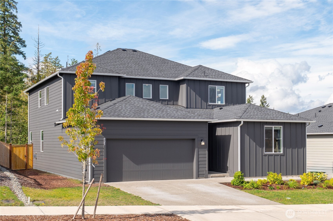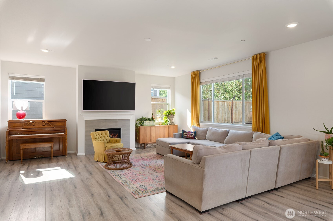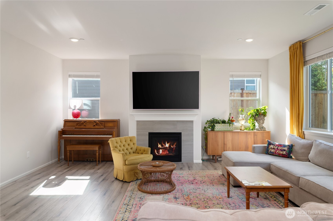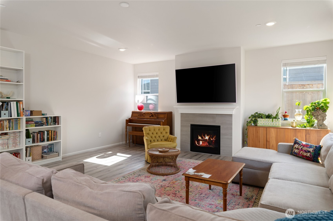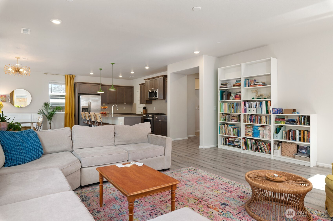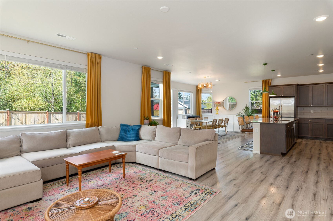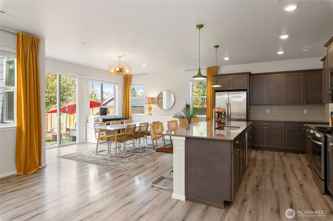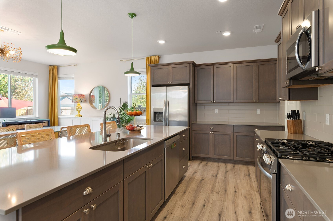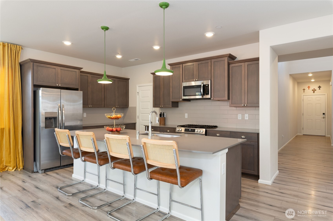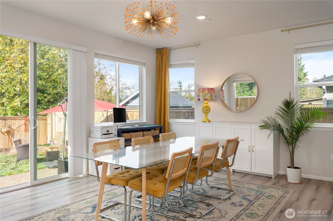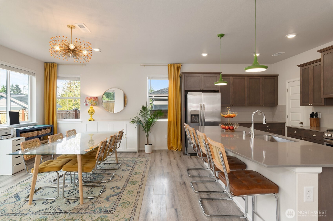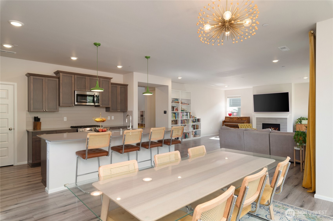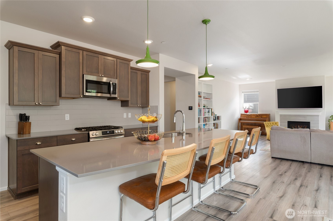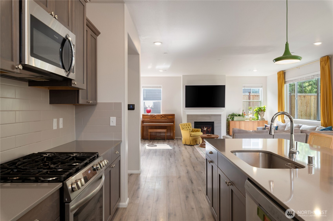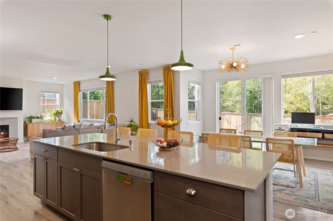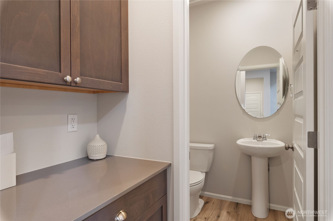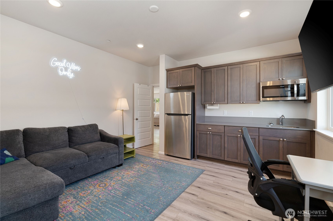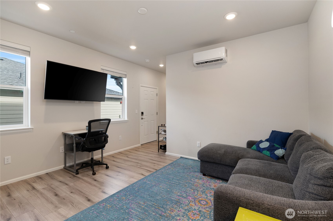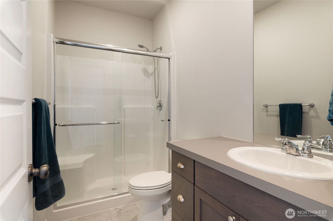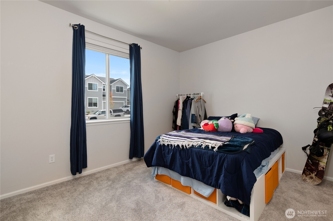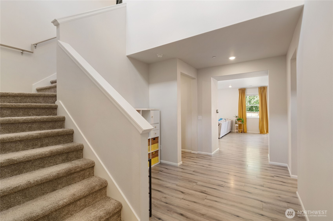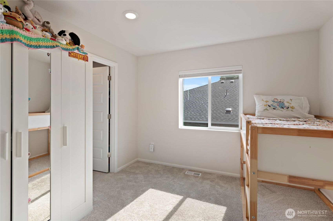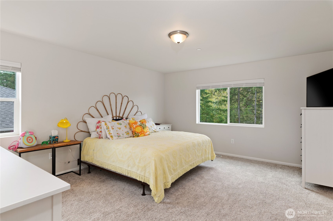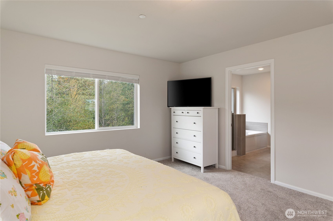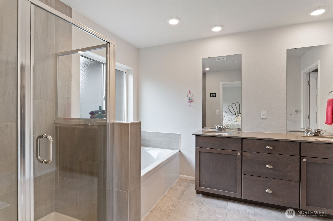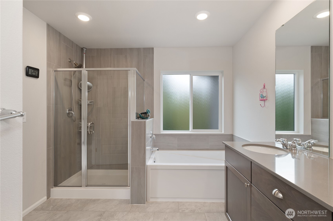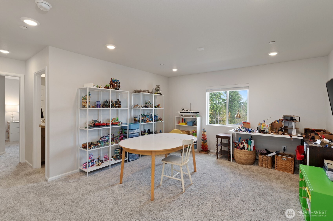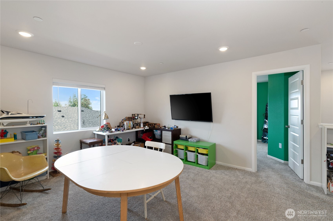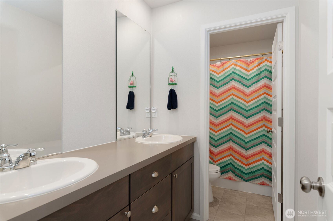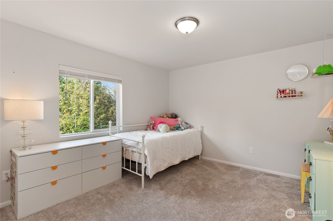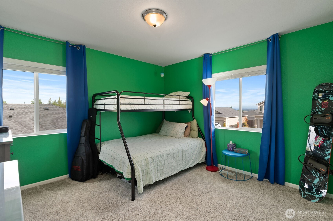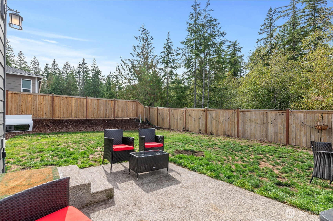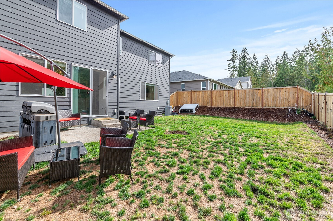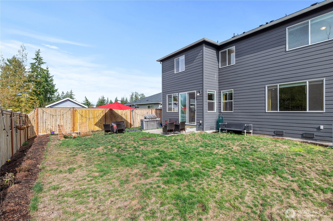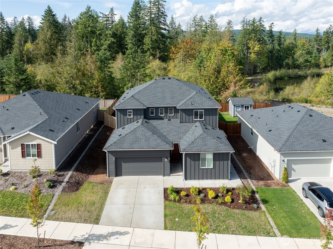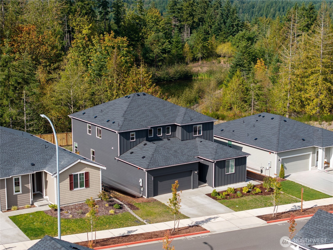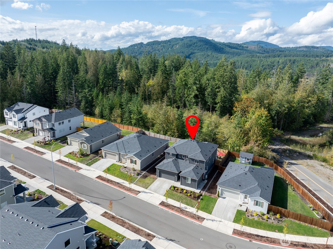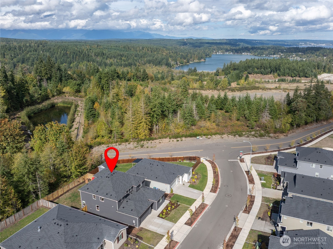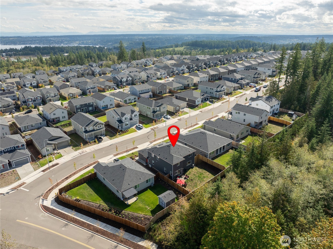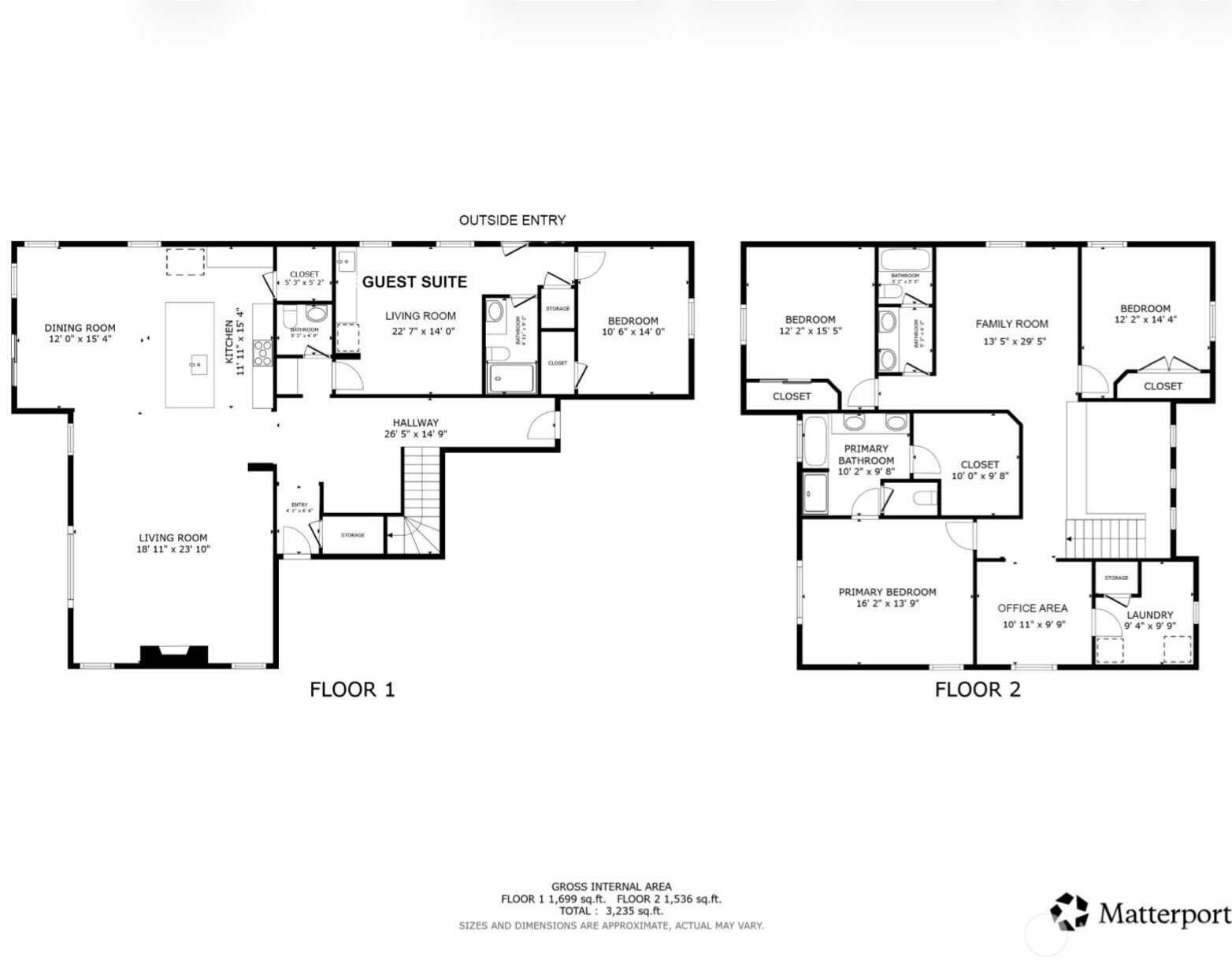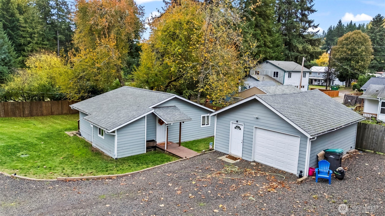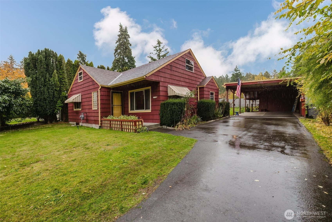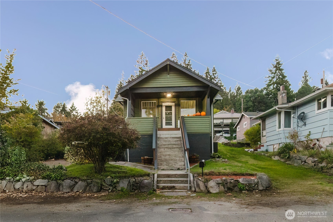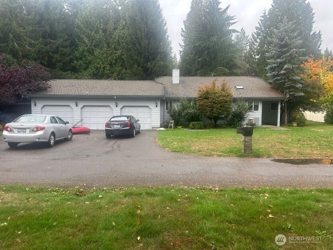925 Panoramic Loop
Bremerton, WA 98312
-
4 Bed
-
3.5 Bath
-
3248 SqFt
-
32 DOM
-
Built: 2024
- Status: Active
$720,000
$720000
-
4 Bed
-
3.5 Bath
-
3248 SqFt
-
32 DOM
-
Built: 2024
- Status: Active
Love this home?

Krishna Regupathy
Principal Broker
(503) 893-8874Looking for multi-generational living? The Lennar Bainbridge plan at Soundview Estates West is a thoughtfully designed 3,248 sq ft home. The main level includes a private 1-bedroom apartment-style guest suite, a spacious light-filled great room open to the kitchen and dining area. Upstairs features a family room, two bedrooms, full bath, laundry, flex/office space, and a primary suite with a walk-in closet and 5-pc bath. The guest suite offers a separate entrance (or entry from the main home), living area, kitchenette, bedroom, 3/4 bath, & laundry, providing flexible use. Additional highlights include a 3-car garage, fenced backyard, and smart-home features. Convenient location near schools, PSNS, shopping, and the Bremerton/Seattle ferry.
Listing Provided Courtesy of Lisa Collier, RE/MAX Exclusive
General Information
-
NWM2439587
-
Single Family Residence
-
32 DOM
-
4
-
6969.6 SqFt
-
3.5
-
3248
-
2024
-
-
Kitsap
-
-
Buyer To Verify
-
Buyer To Verify
-
Buyer To Verify
-
Residential
-
Single Family Residence
-
Listing Provided Courtesy of Lisa Collier, RE/MAX Exclusive
Krishna Realty data last checked: Nov 06, 2025 13:18 | Listing last modified Nov 04, 2025 23:16,
Source:
Download our Mobile app
Residence Information
-
-
-
-
3248
-
-
-
1/Gas
-
4
-
3
-
1
-
3.5
-
Composition
-
3,
-
12 - 2 Story
-
-
-
2024
-
-
-
-
None
-
-
-
None
-
Poured Concrete
-
-
Features and Utilities
-
-
Dishwasher(s), Disposal, Microwave(s), Refrigerator(s), Stove(s)/Range(s)
-
Fireplace, High Tech Cabling, Loft, Walk-In Closet(s), Walk-In Pantry
-
Cement Planked, Wood
-
-
-
Community
-
-
Sewer Connected
-
-
Financial
-
5720
-
-
-
-
-
Cash Out, Conventional, FHA, VA Loan
-
10-03-2025
-
-
-
Comparable Information
-
-
32
-
32
-
-
Cash Out, Conventional, FHA, VA Loan
-
$720,000
-
$720,000
-
-
Nov 04, 2025 23:16
Schools
Map
Listing courtesy of RE/MAX Exclusive.
The content relating to real estate for sale on this site comes in part from the IDX program of the NWMLS of Seattle, Washington.
Real Estate listings held by brokerage firms other than this firm are marked with the NWMLS logo, and
detailed information about these properties include the name of the listing's broker.
Listing content is copyright © 2025 NWMLS of Seattle, Washington.
All information provided is deemed reliable but is not guaranteed and should be independently verified.
Krishna Realty data last checked: Nov 06, 2025 13:18 | Listing last modified Nov 04, 2025 23:16.
Some properties which appear for sale on this web site may subsequently have sold or may no longer be available.
Love this home?

Krishna Regupathy
Principal Broker
(503) 893-8874Looking for multi-generational living? The Lennar Bainbridge plan at Soundview Estates West is a thoughtfully designed 3,248 sq ft home. The main level includes a private 1-bedroom apartment-style guest suite, a spacious light-filled great room open to the kitchen and dining area. Upstairs features a family room, two bedrooms, full bath, laundry, flex/office space, and a primary suite with a walk-in closet and 5-pc bath. The guest suite offers a separate entrance (or entry from the main home), living area, kitchenette, bedroom, 3/4 bath, & laundry, providing flexible use. Additional highlights include a 3-car garage, fenced backyard, and smart-home features. Convenient location near schools, PSNS, shopping, and the Bremerton/Seattle ferry.
Similar Properties
Download our Mobile app
