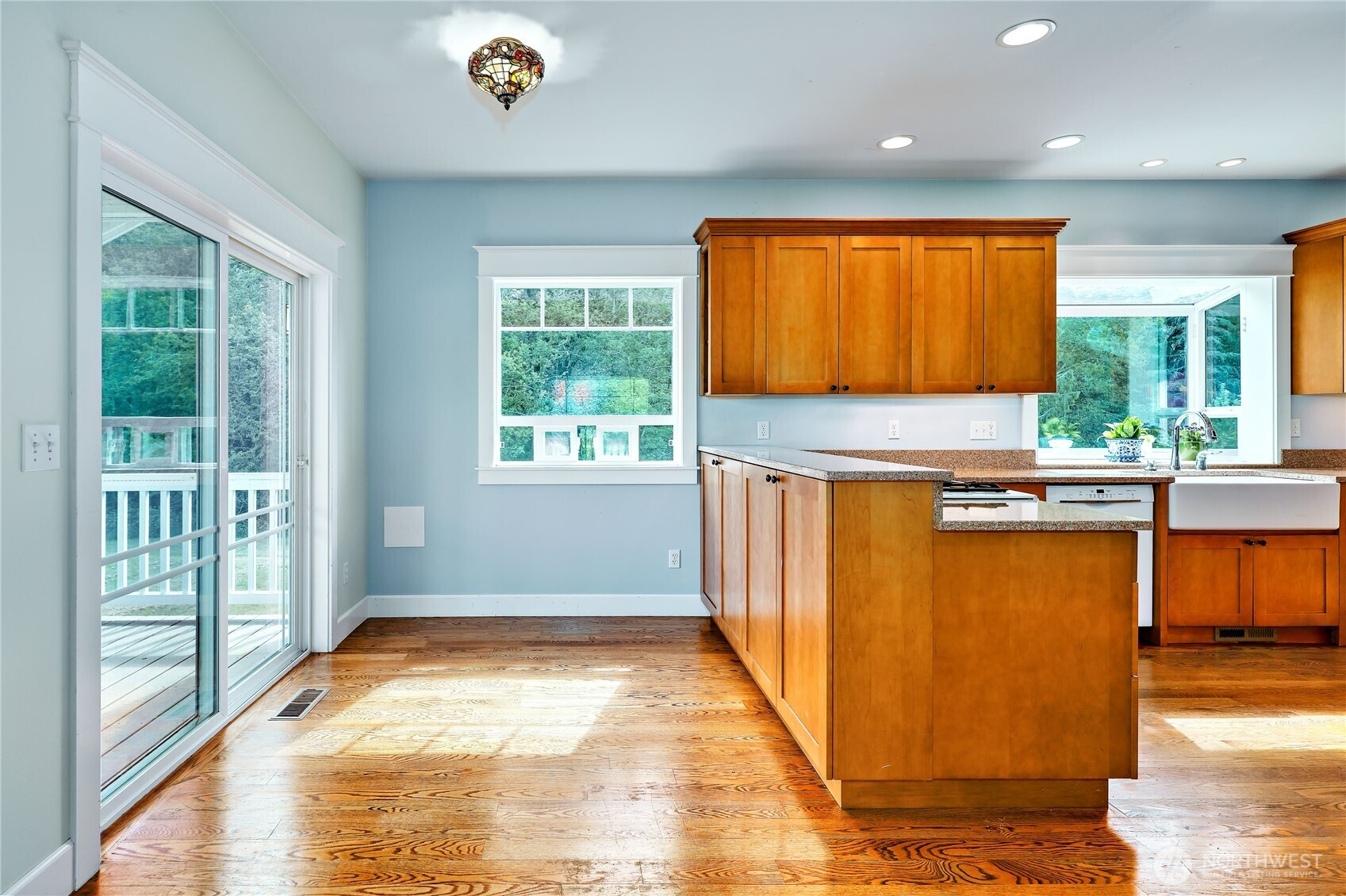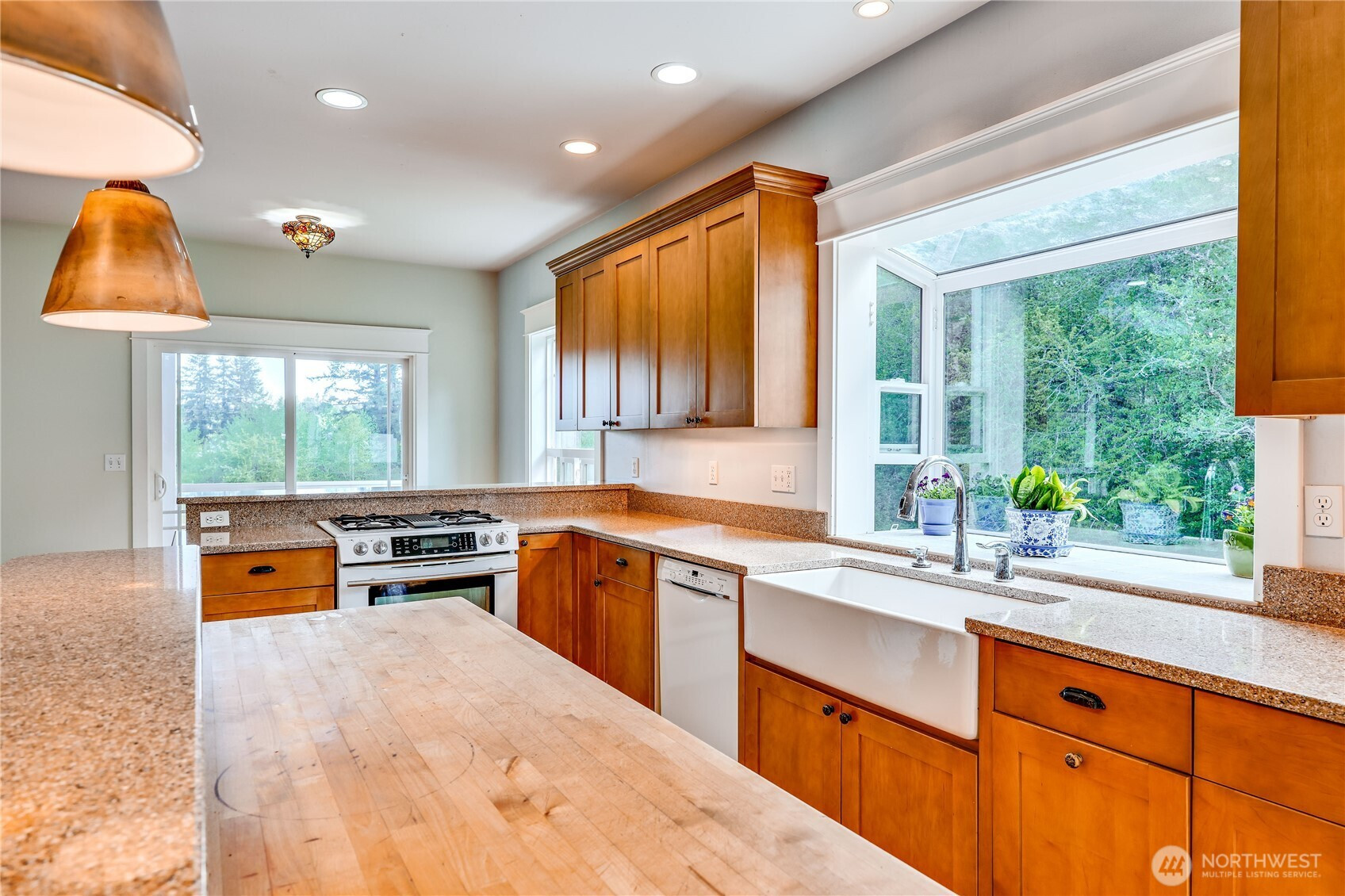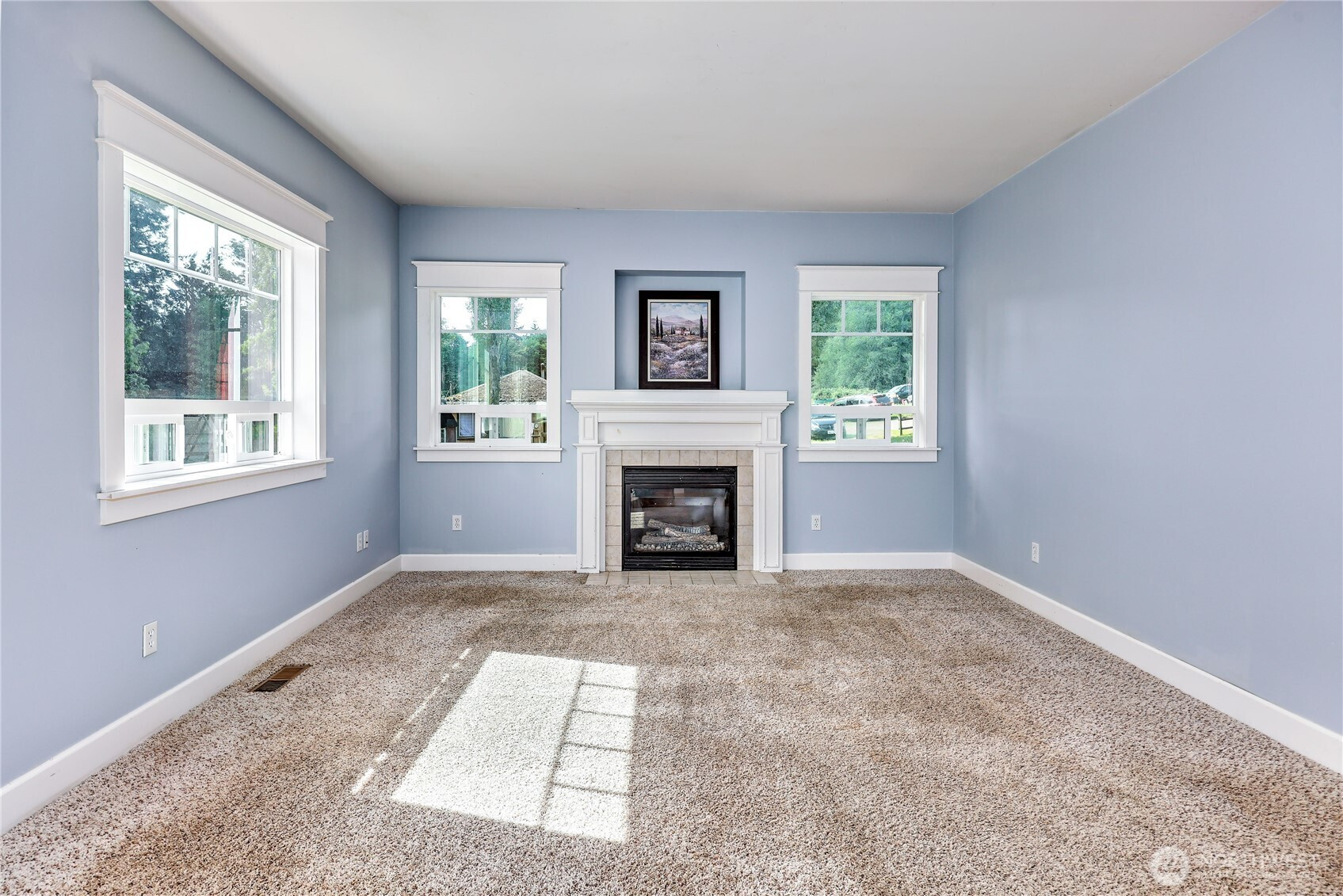8351 NE West Kingston Road
Kingston, WA 98346
-
4 Bed
-
2.5 Bath
-
1898 SqFt
-
1 DOM
-
Built: 2009
- Status: Active
$735,000
$735000
-
4 Bed
-
2.5 Bath
-
1898 SqFt
-
1 DOM
-
Built: 2009
- Status: Active
Love this home?

Krishna Regupathy
Principal Broker
(503) 893-8874Room to breath in this newer Kingston farm house on 2.3 acres! Wrap around covered porch evokes country charm as you approach! Inside you'll find custom features like warm wood floors, exposed wood beams, a large kitchen w/island, granite counters and stylish farm sink & gas fireplace to warm the family room. This open floor plan also includes living room & dining area, convenient powder room and glass doors to porch & deck. The custom bannisters lead you upstairs to 4 spacious bedrooms including the main w/large ensuite bath & large guest bath. Home sets on a beautiful open field leading to woods and creek at the rear of property. Great location close to downtown Kingston, schools and shopping.
Listing Provided Courtesy of Jet Glavin, Windermere RE West Sound Inc.
General Information
-
NWM2342829
-
Single Family Residence
-
1 DOM
-
4
-
2.3 acres
-
2.5
-
1898
-
2009
-
-
Kitsap
-
-
-
Kingston Middle
-
Kingston High S
-
Residential
-
Single Family Residence
-
Listing Provided Courtesy of Jet Glavin, Windermere RE West Sound Inc.
Krishna Realty data last checked: May 14, 2025 02:33 | Listing last modified May 13, 2025 23:40,
Source:
Download our Mobile app
Residence Information
-
-
-
-
1898
-
-
-
1/Gas
-
4
-
2
-
1
-
2.5
-
Composition
-
2,
-
12 - 2 Story
-
-
-
2009
-
-
-
-
None
-
-
-
None
-
Poured Concrete
-
-
Features and Utilities
-
-
Dishwasher(s), Stove(s)/Range(s)
-
Bath Off Primary, Ceramic Tile, Double Pane/Storm Window, Dining Room, Fireplace, Water Heater
-
Cement/Concrete, Wood
-
-
-
Shared Well
-
-
Septic Tank
-
-
Financial
-
5507
-
-
-
-
-
Cash Out, Conventional, FHA, VA Loan
-
05-13-2025
-
-
-
Comparable Information
-
-
1
-
1
-
-
Cash Out, Conventional, FHA, VA Loan
-
$735,000
-
$735,000
-
-
May 13, 2025 23:40
Schools
Map
Listing courtesy of Windermere RE West Sound Inc..
The content relating to real estate for sale on this site comes in part from the IDX program of the NWMLS of Seattle, Washington.
Real Estate listings held by brokerage firms other than this firm are marked with the NWMLS logo, and
detailed information about these properties include the name of the listing's broker.
Listing content is copyright © 2025 NWMLS of Seattle, Washington.
All information provided is deemed reliable but is not guaranteed and should be independently verified.
Krishna Realty data last checked: May 14, 2025 02:33 | Listing last modified May 13, 2025 23:40.
Some properties which appear for sale on this web site may subsequently have sold or may no longer be available.
Love this home?

Krishna Regupathy
Principal Broker
(503) 893-8874Room to breath in this newer Kingston farm house on 2.3 acres! Wrap around covered porch evokes country charm as you approach! Inside you'll find custom features like warm wood floors, exposed wood beams, a large kitchen w/island, granite counters and stylish farm sink & gas fireplace to warm the family room. This open floor plan also includes living room & dining area, convenient powder room and glass doors to porch & deck. The custom bannisters lead you upstairs to 4 spacious bedrooms including the main w/large ensuite bath & large guest bath. Home sets on a beautiful open field leading to woods and creek at the rear of property. Great location close to downtown Kingston, schools and shopping.
Similar Properties
Download our Mobile app











































