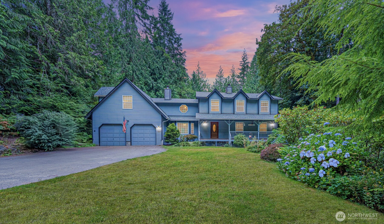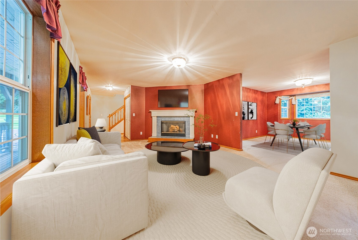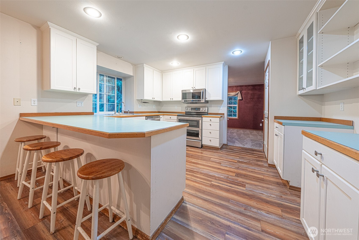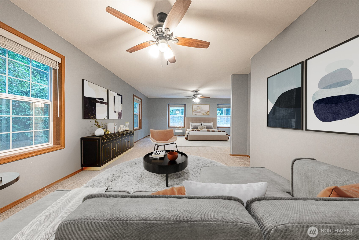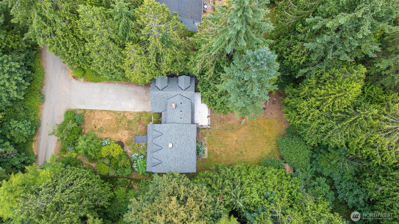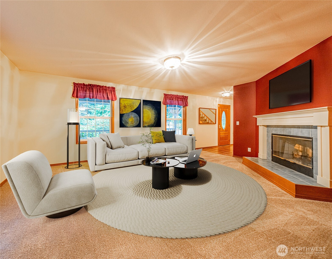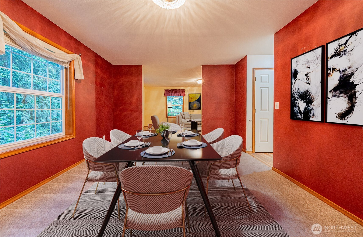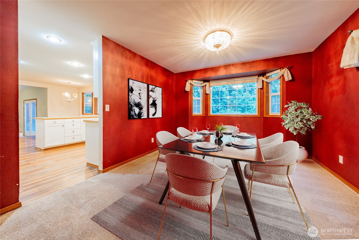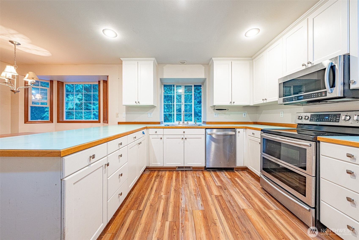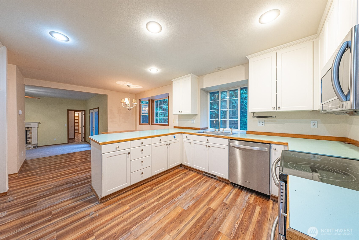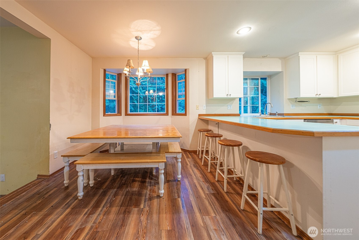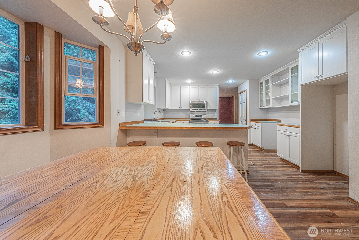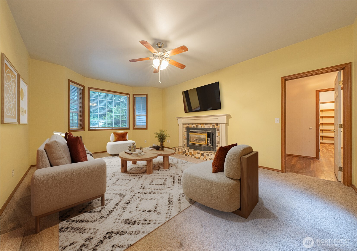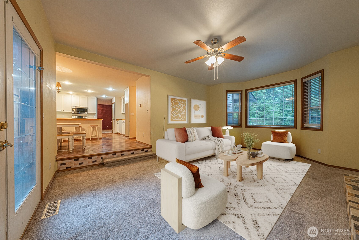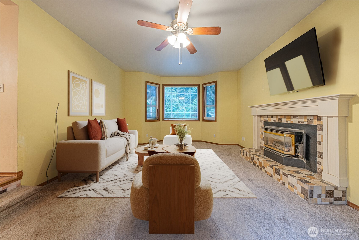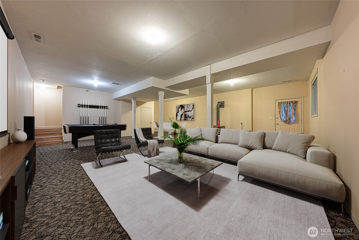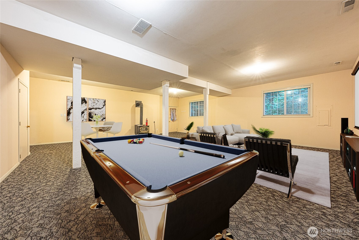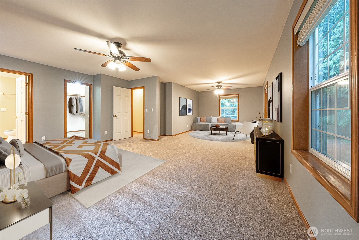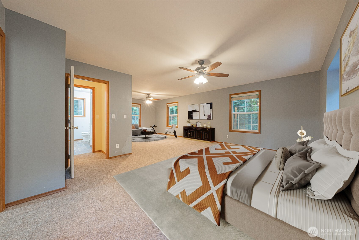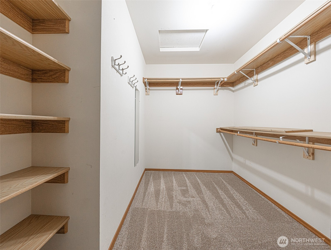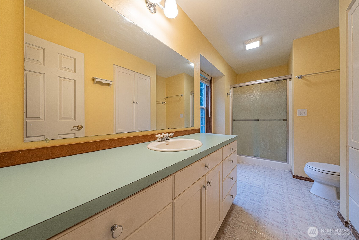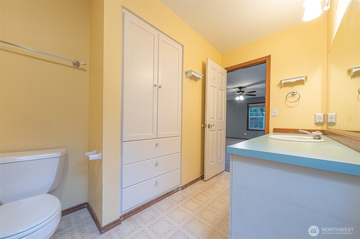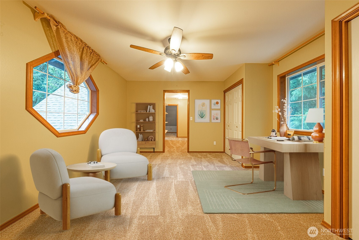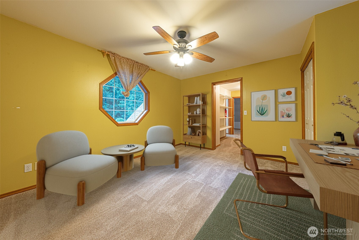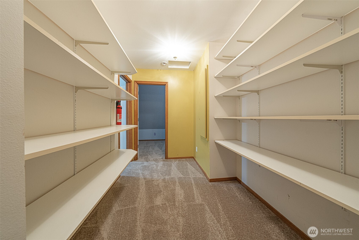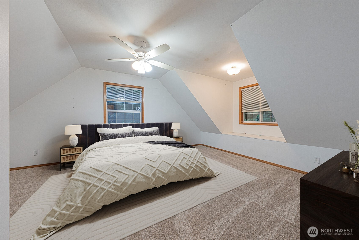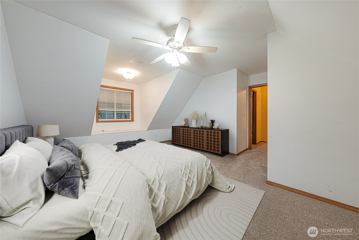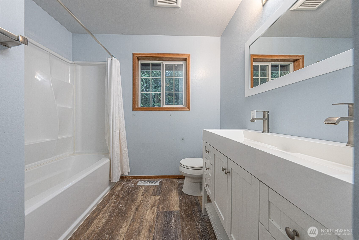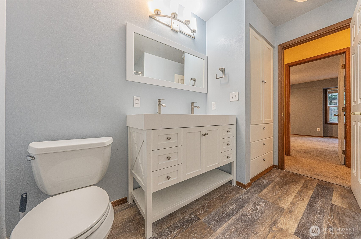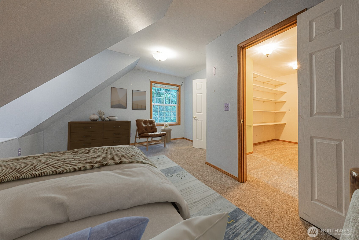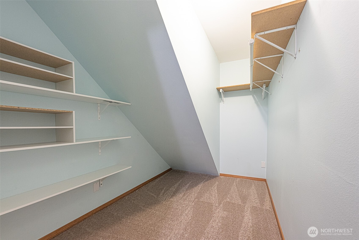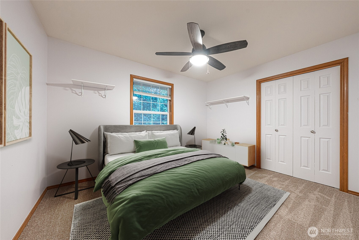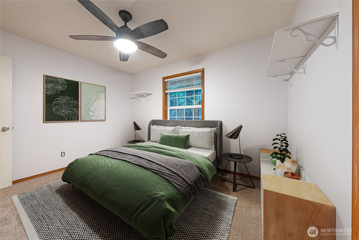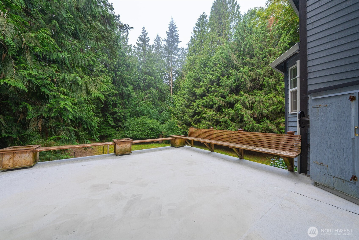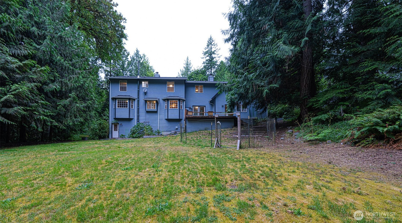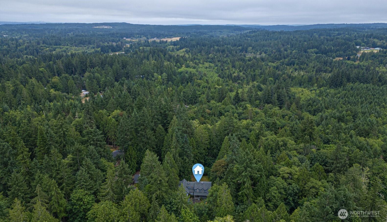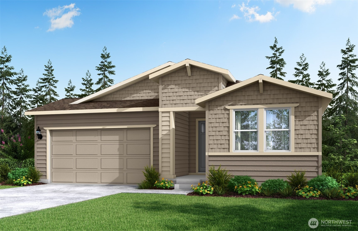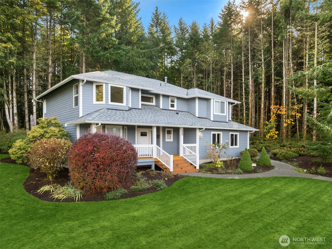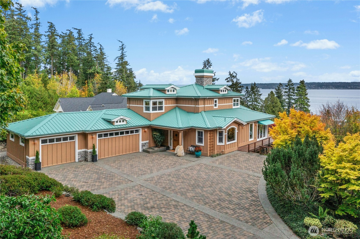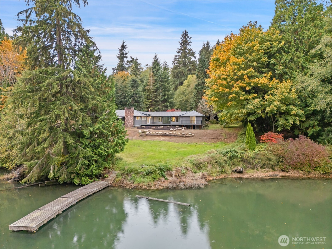7919 NE Sunnywoods Lane
Kingston, WA 98346
-
4 Bed
-
1.5 Bath
-
4058 SqFt
-
76 DOM
-
Built: 1992
- Status: Pending
$640,000
$640000
-
4 Bed
-
1.5 Bath
-
4058 SqFt
-
76 DOM
-
Built: 1992
- Status: Pending
Love this home?

Krishna Regupathy
Principal Broker
(503) 893-8874Beautifully updated 4,058 sq ft home in the quiet Sunnywoods Lane community! Enjoy a new roof, new carpet throughout, and a new electric furnace. Spacious layout with two main-floor fireplaces, formal living and family rooms, a den, breakfast nook, and formal dining. The fully finished basement offers the perfect space for a family room, media area, or hobby zone. Upstairs office with serene forest views. South-facing deck for entertaining. Nestled on a private wooded lot with large front yard, peaceful backyard, and firepit. End-of-the-road privacy with access to a community park, playground, and walking trail. Just 2 mins to Safeway and 5 mins to ferries and Kingston’s waterfront.
Listing Provided Courtesy of Zach Entwistle, Keller Williams Rty Tacoma
General Information
-
NWM2410645
-
Single Family Residence
-
76 DOM
-
4
-
0.61 acres
-
1.5
-
4058
-
1992
-
-
Kitsap
-
-
Richard Gordon
-
Kingston Middle
-
Kingston High S
-
Residential
-
Single Family Residence
-
Listing Provided Courtesy of Zach Entwistle, Keller Williams Rty Tacoma
Krishna Realty data last checked: Nov 19, 2025 21:06 | Listing last modified Nov 19, 2025 18:59,
Source:
Download our Mobile app
Residence Information
-
-
-
-
4058
-
-
-
3/Gas
-
4
-
1
-
1
-
1.5
-
Composition
-
2,
-
18 - 2 Stories w/Bsmnt
-
-
-
1992
-
-
-
-
Daylight, Finished
-
-
-
Daylight, Finished
-
Poured Concrete
-
-
Features and Utilities
-
-
Dishwasher(s), Microwave(s), Stove(s)/Range(s)
-
Bath Off Primary, Ceiling Fan(s), Double Pane/Storm Window, Dining Room, Fireplace, French Doors, Wa
-
Wood, Wood Products
-
-
-
Shared Well
-
-
Septic Tank
-
-
Financial
-
6758
-
-
-
-
-
Cash Out, Conventional, FHA, VA Loan
-
07-24-2025
-
-
-
Comparable Information
-
-
76
-
76
-
-
Cash Out, Conventional, FHA, VA Loan
-
$800,000
-
$800,000
-
-
Nov 19, 2025 18:59
Schools
Map
Listing courtesy of Keller Williams Rty Tacoma.
The content relating to real estate for sale on this site comes in part from the IDX program of the NWMLS of Seattle, Washington.
Real Estate listings held by brokerage firms other than this firm are marked with the NWMLS logo, and
detailed information about these properties include the name of the listing's broker.
Listing content is copyright © 2025 NWMLS of Seattle, Washington.
All information provided is deemed reliable but is not guaranteed and should be independently verified.
Krishna Realty data last checked: Nov 19, 2025 21:06 | Listing last modified Nov 19, 2025 18:59.
Some properties which appear for sale on this web site may subsequently have sold or may no longer be available.
Love this home?

Krishna Regupathy
Principal Broker
(503) 893-8874Beautifully updated 4,058 sq ft home in the quiet Sunnywoods Lane community! Enjoy a new roof, new carpet throughout, and a new electric furnace. Spacious layout with two main-floor fireplaces, formal living and family rooms, a den, breakfast nook, and formal dining. The fully finished basement offers the perfect space for a family room, media area, or hobby zone. Upstairs office with serene forest views. South-facing deck for entertaining. Nestled on a private wooded lot with large front yard, peaceful backyard, and firepit. End-of-the-road privacy with access to a community park, playground, and walking trail. Just 2 mins to Safeway and 5 mins to ferries and Kingston’s waterfront.
Similar Properties
Download our Mobile app
