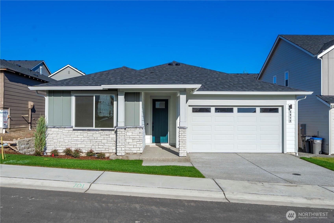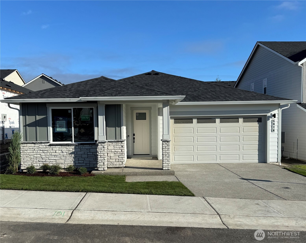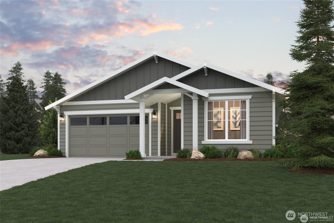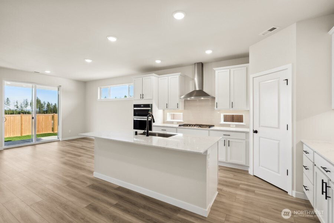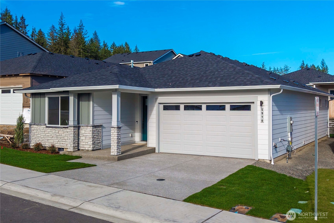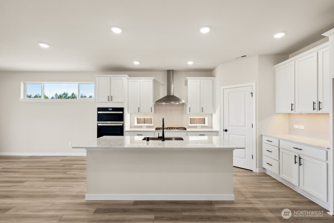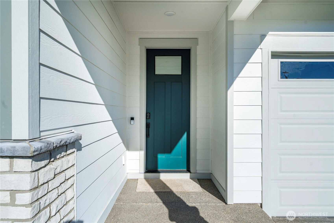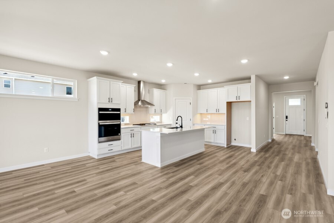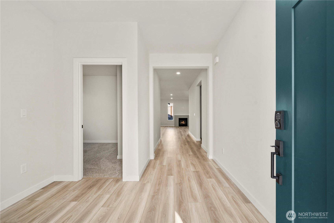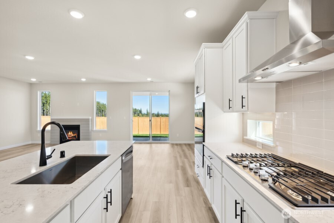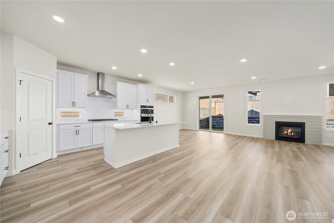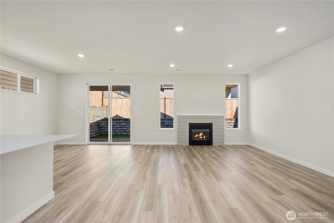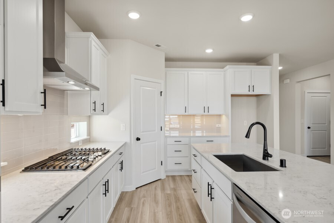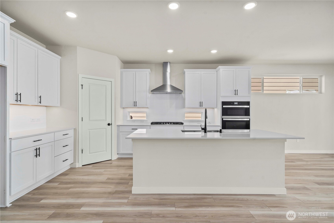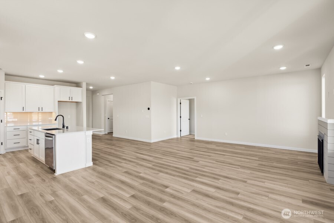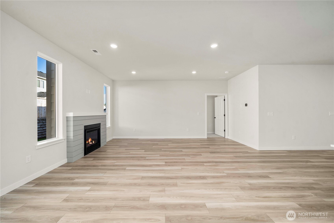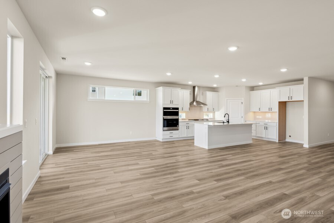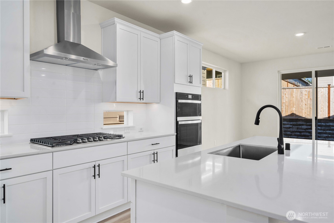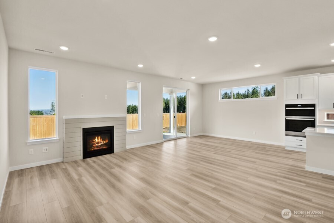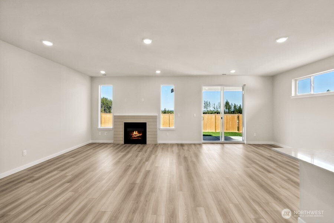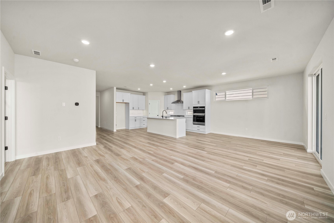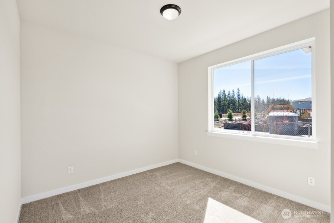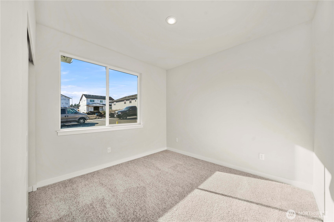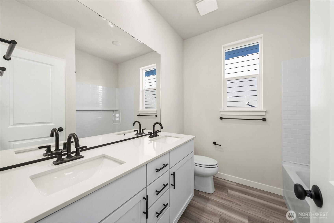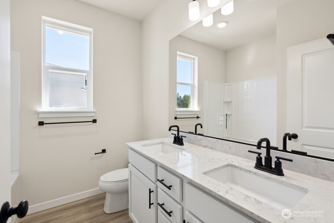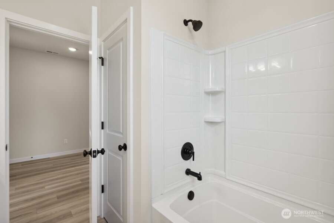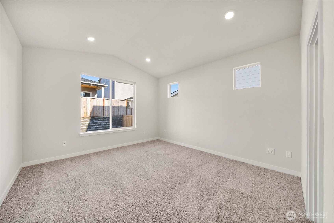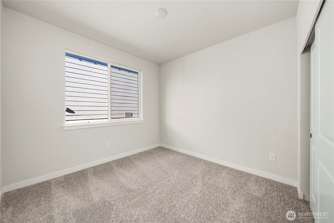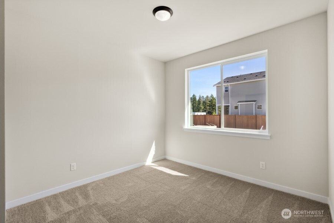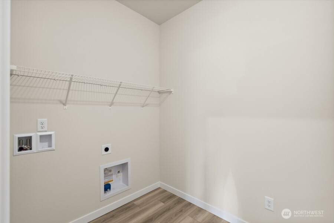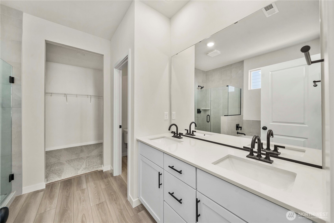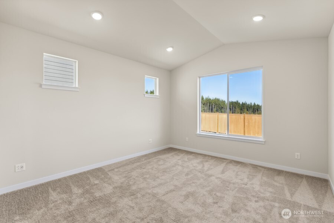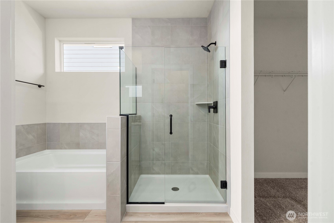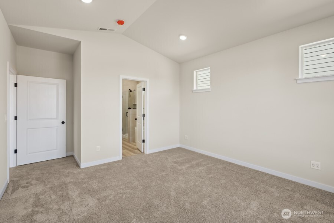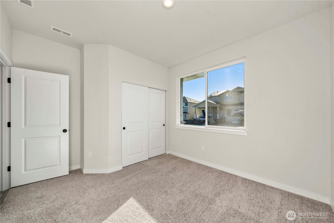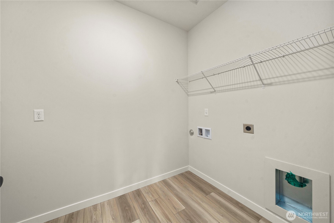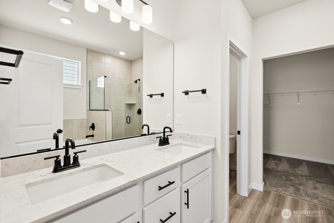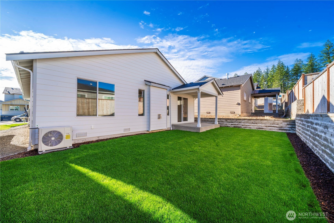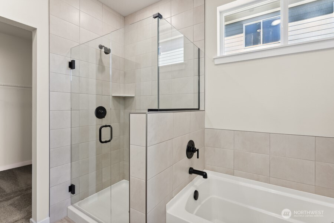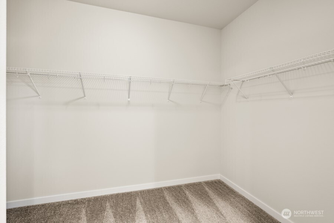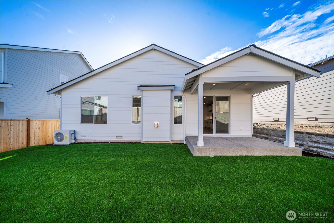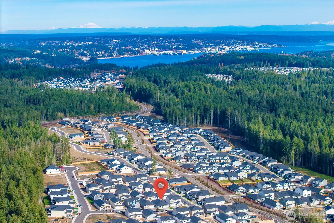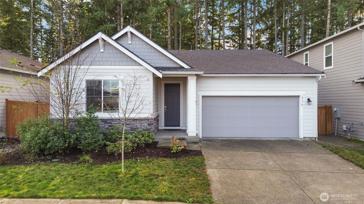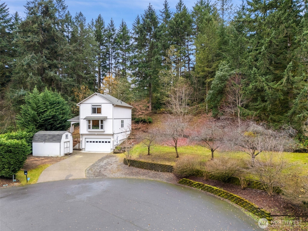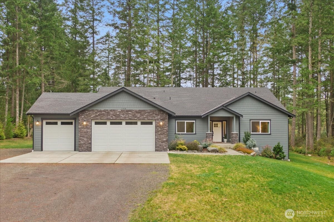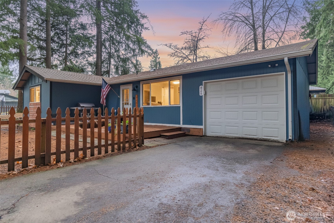5970 Thornhill Avenue SW
Port Orchard, WA 98367
-
3 Bed
-
2 Bath
-
1726 SqFt
-
26 DOM
-
Built: 2025
- Status: Active
$574,990
$574990
-
3 Bed
-
2 Bath
-
1726 SqFt
-
26 DOM
-
Built: 2025
- Status: Active
Love this home?

Krishna Regupathy
Principal Broker
(503) 893-8874Welcome to the Aurora plan by Century Communities at McCormick Trails, Lot 302. This single-story home offers 1,726 sq ft with 3 bedrooms, 2 baths, and a 2-car garage. The open-concept layout includes a spacious great room, dining area, and kitchen with island, corner pantry, and gas cooktop. The private primary suite features a walk-in closet and en-suite bath. Enjoy a covered patio and fully landscaped front yard. Located near parks, trails, golf, and with easy access to Hwy 16 and the Seattle ferry. Estimated completion in November. Buyer's Broker must accompany &/or register Buyer at 1st visit. Registration Policy #4784.
Listing Provided Courtesy of Linae Lloyd, BMC Realty Advisors Inc
General Information
-
NWM2422208
-
Single Family Residence
-
26 DOM
-
3
-
5201.06 SqFt
-
2
-
1726
-
2025
-
-
Kitsap
-
-
Sunnyslope Elem
-
Cedar Heights J
-
So. Kitsap High
-
Residential
-
Single Family Residence
-
Listing Provided Courtesy of Linae Lloyd, BMC Realty Advisors Inc
Krishna Realty data last checked: Dec 05, 2025 06:41 | Listing last modified Dec 04, 2025 20:28,
Source:
Download our Mobile app
Residence Information
-
-
-
-
1726
-
-
-
1/Gas
-
3
-
2
-
0
-
2
-
Composition
-
2,
-
10 - 1 Story
-
-
-
2025
-
-
-
-
None
-
-
-
None
-
-
-
Features and Utilities
-
-
Stove(s)/Range(s)
-
Fireplace
-
Cement Planked
-
-
-
Public
-
-
Sewer Connected
-
-
Financial
-
5200
-
-
-
-
-
Conventional, FHA, VA Loan
-
08-16-2025
-
-
-
Comparable Information
-
-
26
-
26
-
-
Conventional, FHA, VA Loan
-
$669,990
-
$669,990
-
-
Dec 04, 2025 20:28
Schools
Map
Listing courtesy of BMC Realty Advisors Inc.
The content relating to real estate for sale on this site comes in part from the IDX program of the NWMLS of Seattle, Washington.
Real Estate listings held by brokerage firms other than this firm are marked with the NWMLS logo, and
detailed information about these properties include the name of the listing's broker.
Listing content is copyright © 2025 NWMLS of Seattle, Washington.
All information provided is deemed reliable but is not guaranteed and should be independently verified.
Krishna Realty data last checked: Dec 05, 2025 06:41 | Listing last modified Dec 04, 2025 20:28.
Some properties which appear for sale on this web site may subsequently have sold or may no longer be available.
Love this home?

Krishna Regupathy
Principal Broker
(503) 893-8874Welcome to the Aurora plan by Century Communities at McCormick Trails, Lot 302. This single-story home offers 1,726 sq ft with 3 bedrooms, 2 baths, and a 2-car garage. The open-concept layout includes a spacious great room, dining area, and kitchen with island, corner pantry, and gas cooktop. The private primary suite features a walk-in closet and en-suite bath. Enjoy a covered patio and fully landscaped front yard. Located near parks, trails, golf, and with easy access to Hwy 16 and the Seattle ferry. Estimated completion in November. Buyer's Broker must accompany &/or register Buyer at 1st visit. Registration Policy #4784.
Similar Properties
Download our Mobile app
