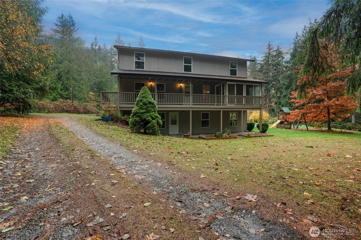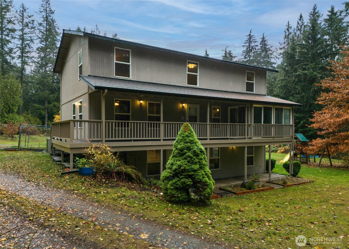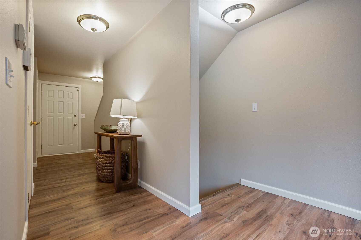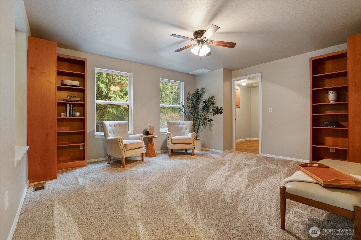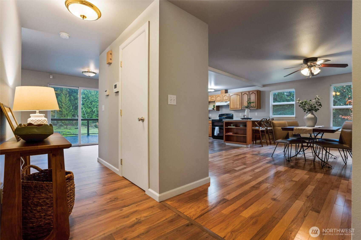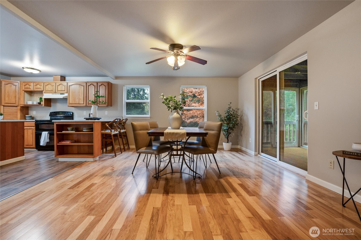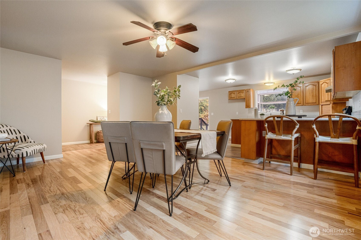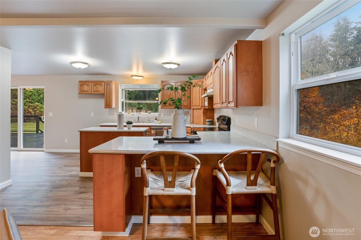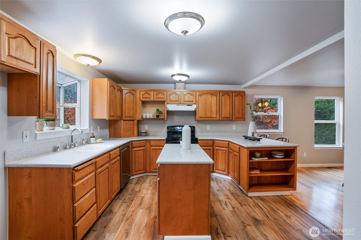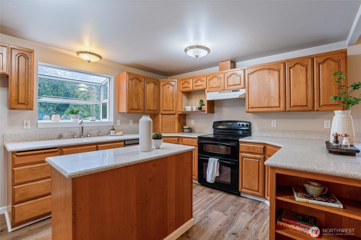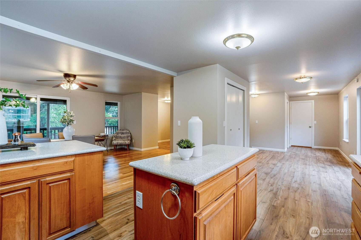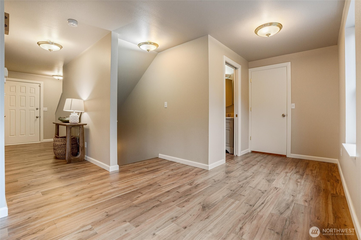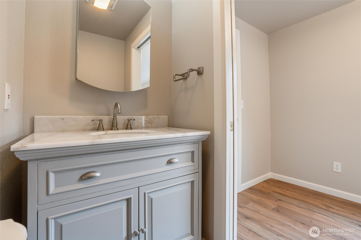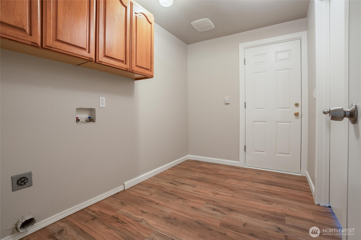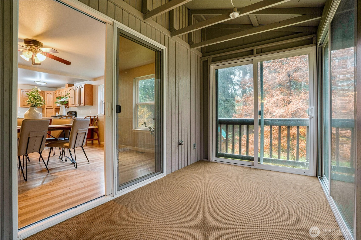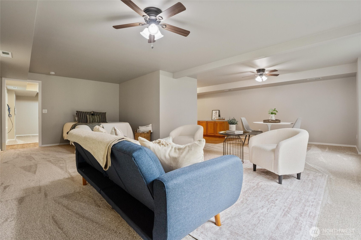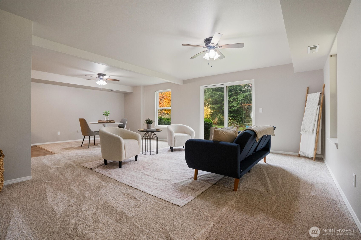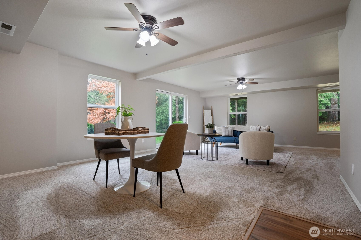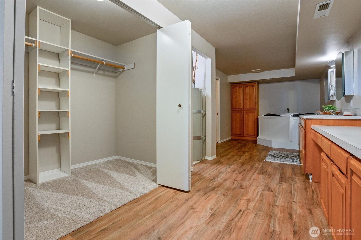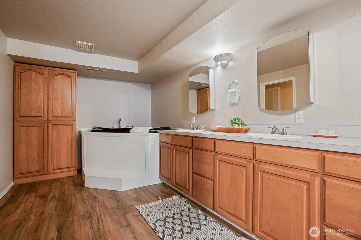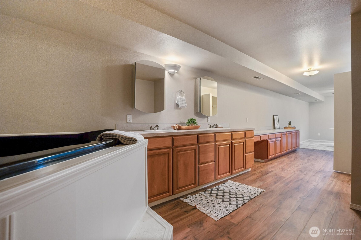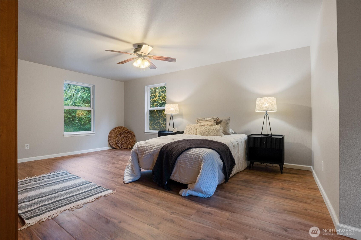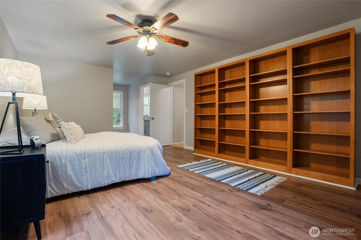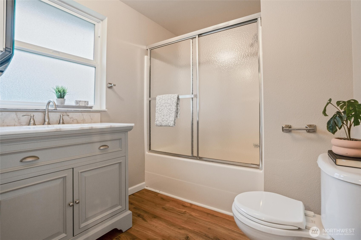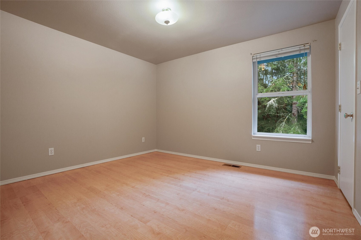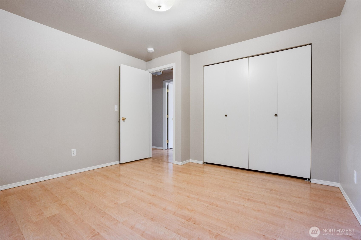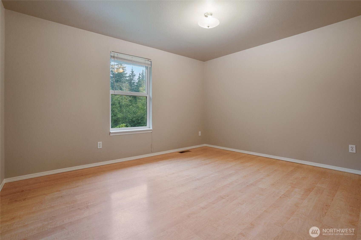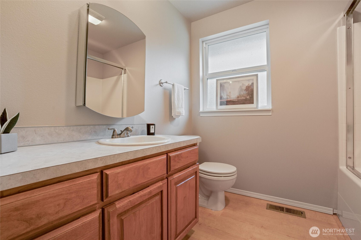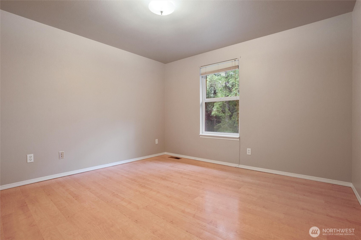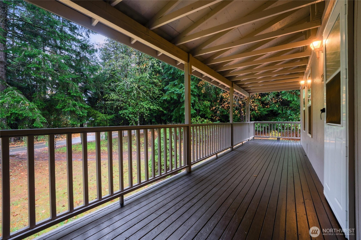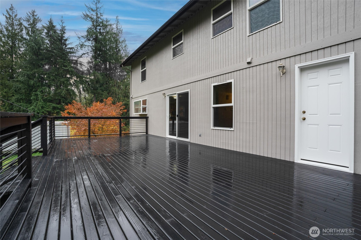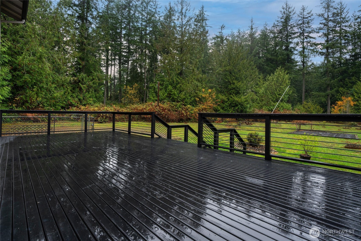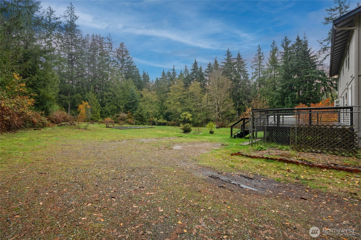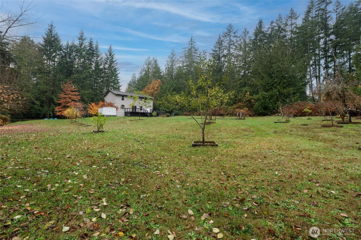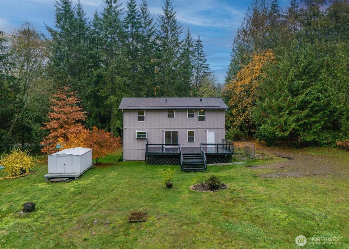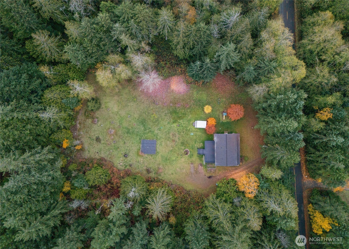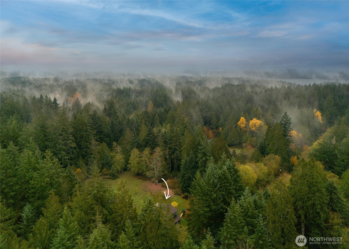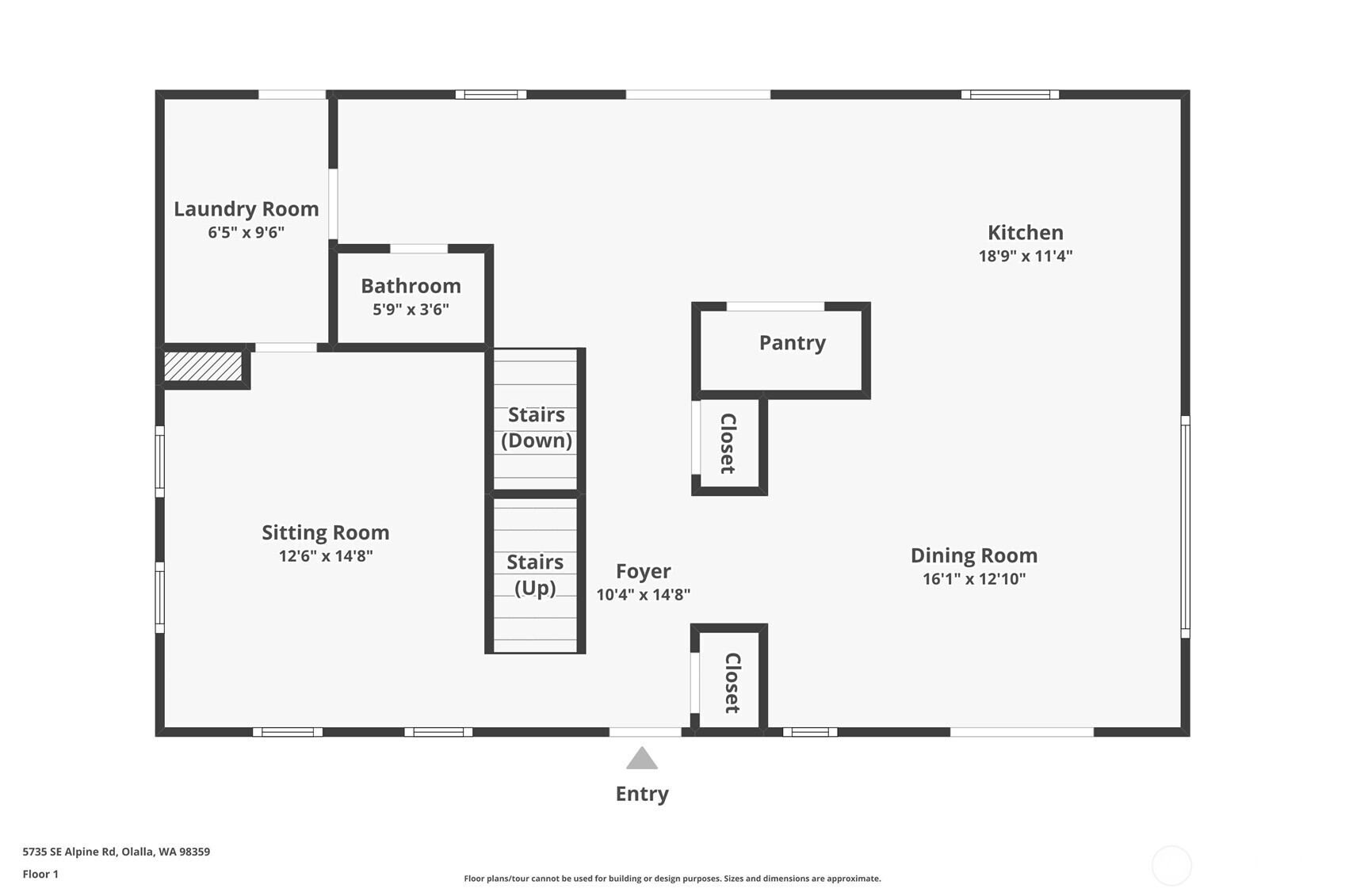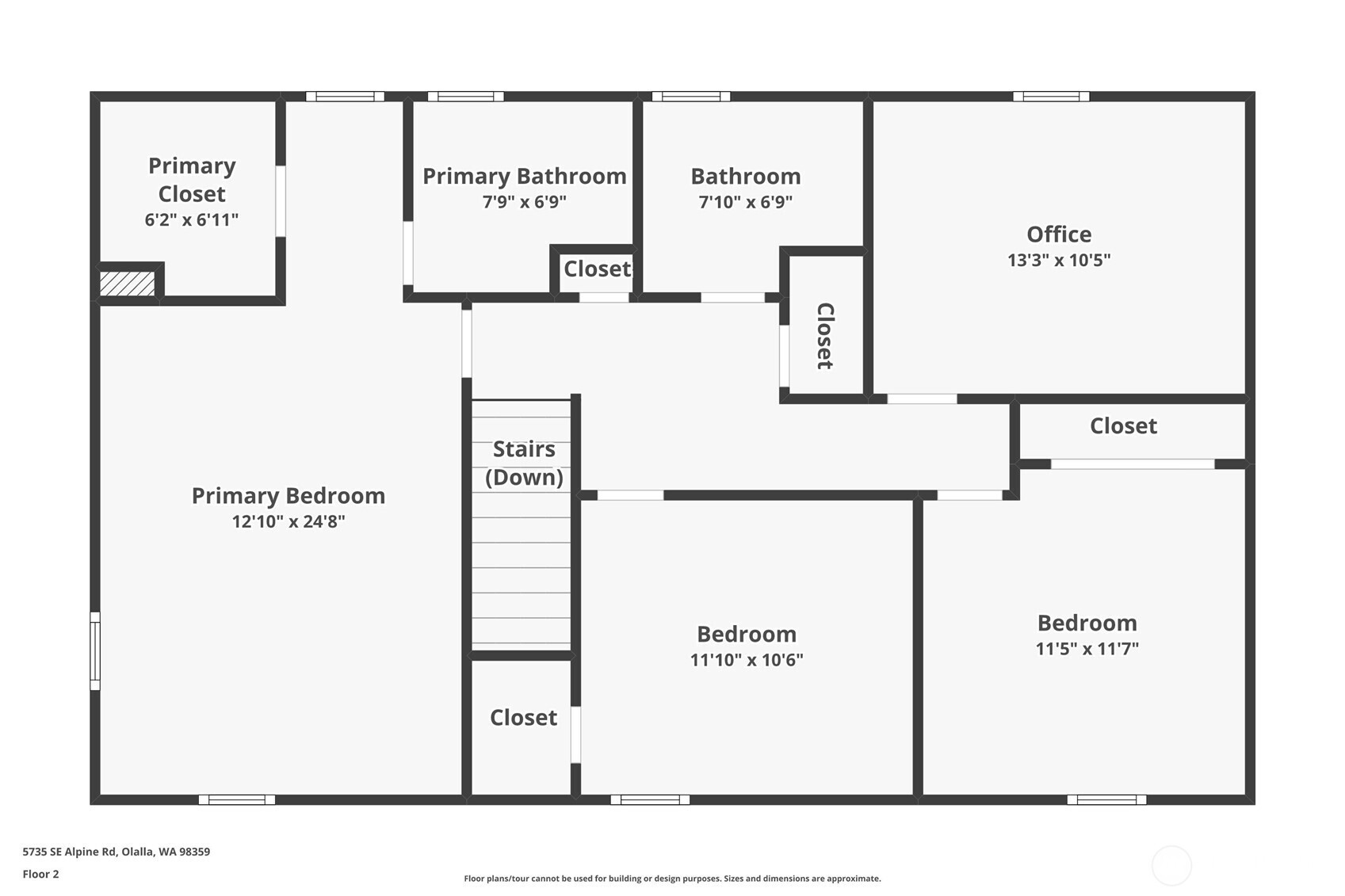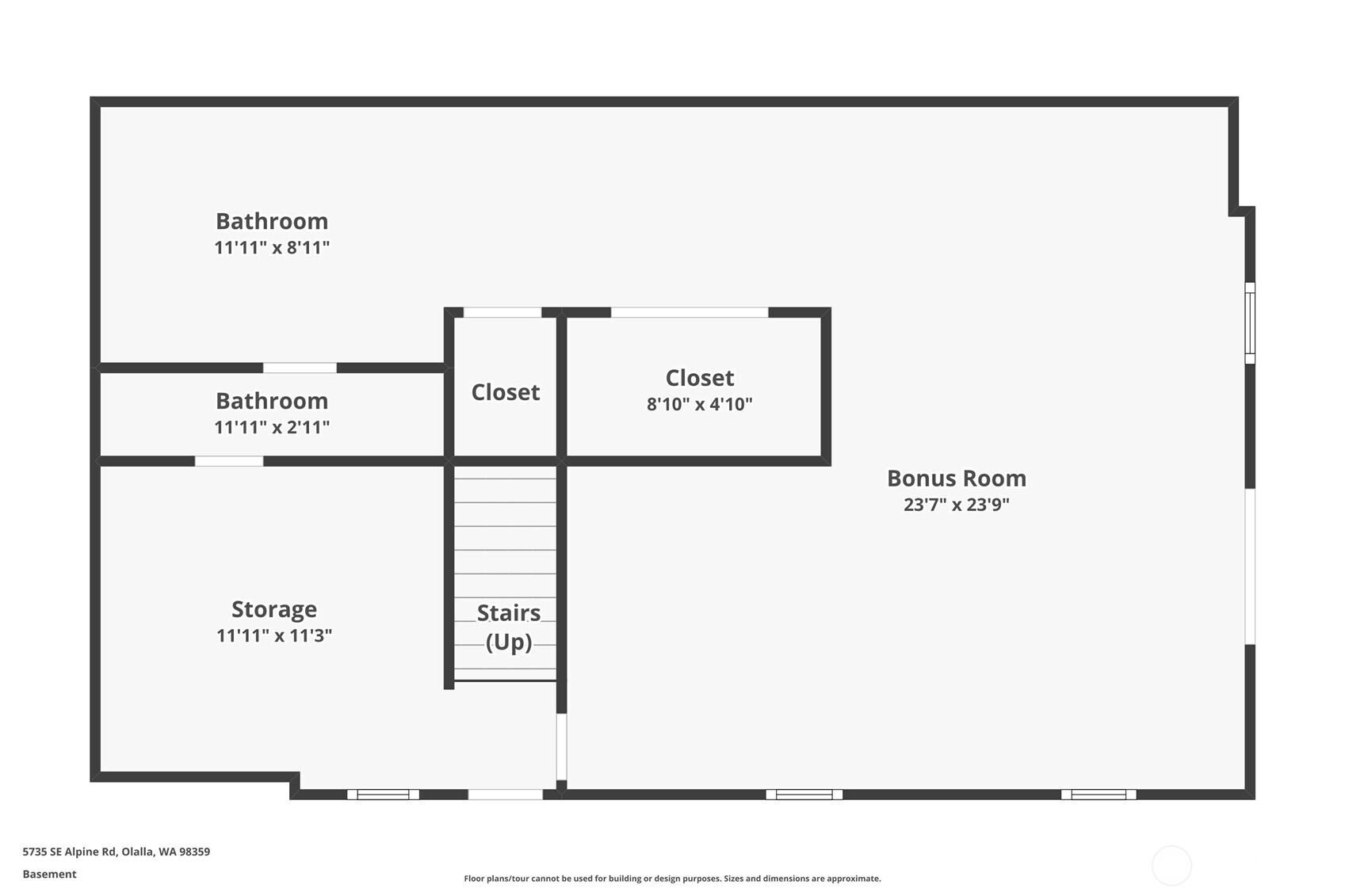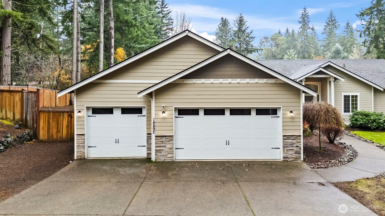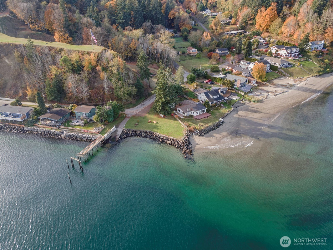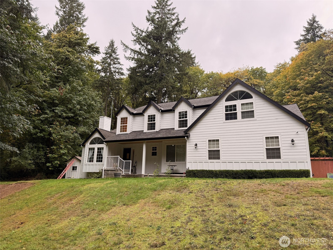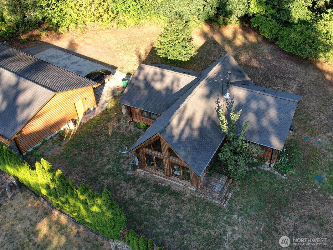5735 SE Alpine Road
Olalla, WA 98359
-
3 Bed
-
3.5 Bath
-
3276 SqFt
-
27 DOM
-
Built: 2000
- Status: Active
$749,777
$749777
-
3 Bed
-
3.5 Bath
-
3276 SqFt
-
27 DOM
-
Built: 2000
- Status: Active
Love this home?

Krishna Regupathy
Principal Broker
(503) 893-8874Welcome to the desirable Olalla Highlands! This spacious 3-bedroom + 2 bonus room + flex room, 4-bath home with two options for a primary suite—either on the upper level or downstairs. The main floor features an open-concept kitchen, dining, and living area, a guest half bath, perfect for gatherings. Downstairs, a versatile primary bedroom includes a jetted soaking tub and a five-piece bath, ideal as a private retreat. Upstairs, 4 bedrooms total —including the primary—provide ample space for guests. Outside, enjoy a large entertainment deck, generous garden space, and a storage shed. With its versatile layout and inviting outdoor amenities, this home is designed for comfort, convenience, and entertaining.
Listing Provided Courtesy of James J Bergstrom, Paramount Real Estate Group
General Information
-
NWM2454702
-
Single Family Residence
-
27 DOM
-
3
-
2.3 acres
-
3.5
-
3276
-
2000
-
-
Kitsap
-
-
Olalla Elem
-
John Sedgwick J
-
So. Kitsap High
-
Residential
-
Single Family Residence
-
Listing Provided Courtesy of James J Bergstrom, Paramount Real Estate Group
Krishna Realty data last checked: Dec 27, 2025 01:20 | Listing last modified Dec 11, 2025 19:35,
Source:
Download our Mobile app
Residence Information
-
-
-
-
3276
-
-
-
-
3
-
3
-
1
-
3.5
-
Composition
-
-
15 - Multi Level
-
-
-
2000
-
-
-
-
Finished
-
-
-
Finished
-
Poured Concrete
-
-
Features and Utilities
-
-
Dishwasher(s), Double Oven, Stove(s)/Range(s)
-
Second Primary Bedroom, Bath Off Primary, Ceiling Fan(s), Double Pane/Storm Window, Dining Room, Wal
-
Wood, Wood Products
-
-
-
Public
-
-
Septic Tank
-
-
Financial
-
6389
-
-
-
-
-
Cash Out, Conventional, FHA, USDA Loan, VA Loan
-
11-14-2025
-
-
-
Comparable Information
-
-
27
-
27
-
-
Cash Out, Conventional, FHA, USDA Loan, VA Loan
-
$799,777
-
$799,777
-
-
Dec 11, 2025 19:35
Schools
Map
Listing courtesy of Paramount Real Estate Group.
The content relating to real estate for sale on this site comes in part from the IDX program of the NWMLS of Seattle, Washington.
Real Estate listings held by brokerage firms other than this firm are marked with the NWMLS logo, and
detailed information about these properties include the name of the listing's broker.
Listing content is copyright © 2025 NWMLS of Seattle, Washington.
All information provided is deemed reliable but is not guaranteed and should be independently verified.
Krishna Realty data last checked: Dec 27, 2025 01:20 | Listing last modified Dec 11, 2025 19:35.
Some properties which appear for sale on this web site may subsequently have sold or may no longer be available.
Love this home?

Krishna Regupathy
Principal Broker
(503) 893-8874Welcome to the desirable Olalla Highlands! This spacious 3-bedroom + 2 bonus room + flex room, 4-bath home with two options for a primary suite—either on the upper level or downstairs. The main floor features an open-concept kitchen, dining, and living area, a guest half bath, perfect for gatherings. Downstairs, a versatile primary bedroom includes a jetted soaking tub and a five-piece bath, ideal as a private retreat. Upstairs, 4 bedrooms total —including the primary—provide ample space for guests. Outside, enjoy a large entertainment deck, generous garden space, and a storage shed. With its versatile layout and inviting outdoor amenities, this home is designed for comfort, convenience, and entertaining.
Similar Properties
Download our Mobile app
