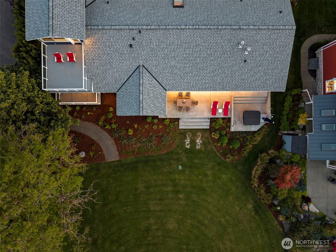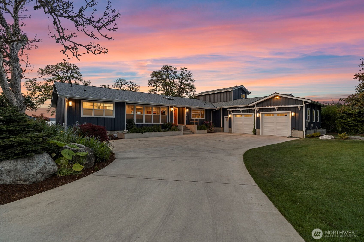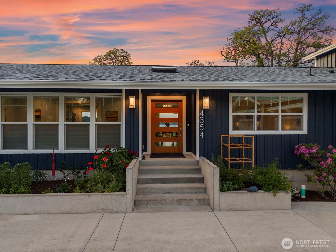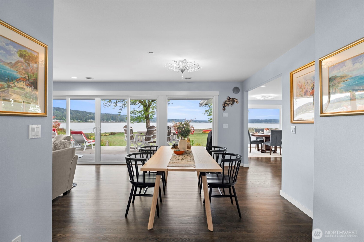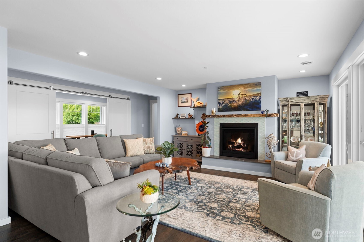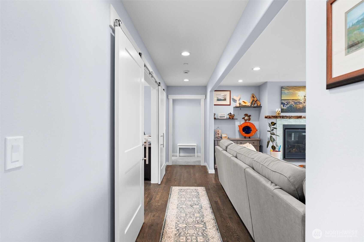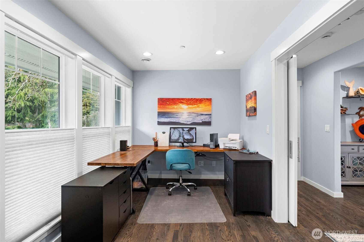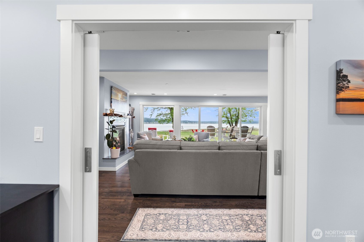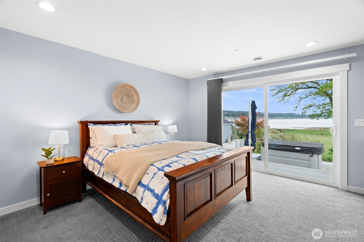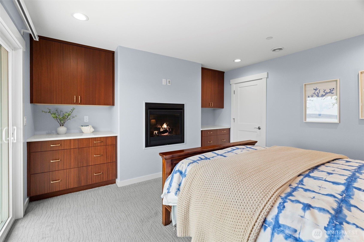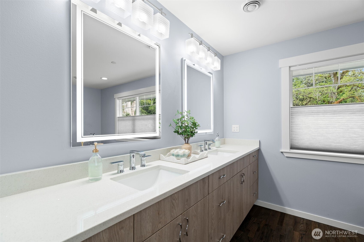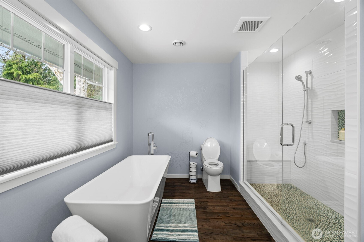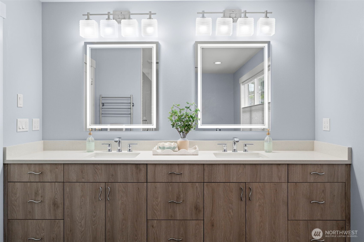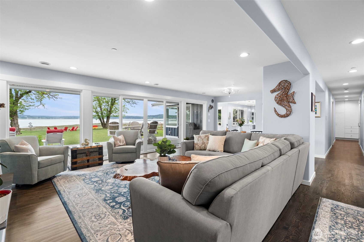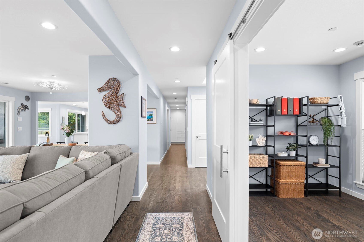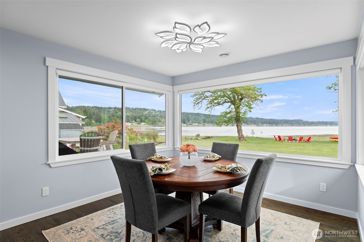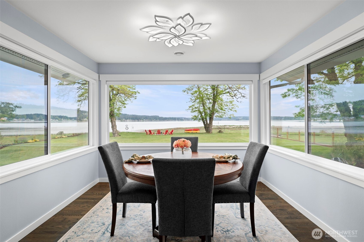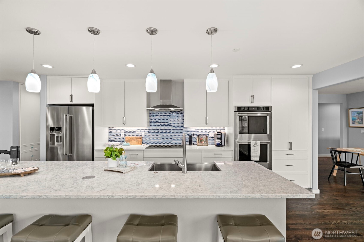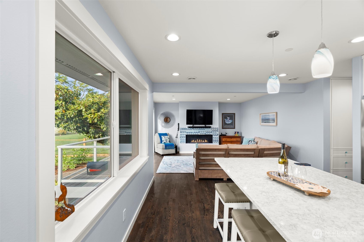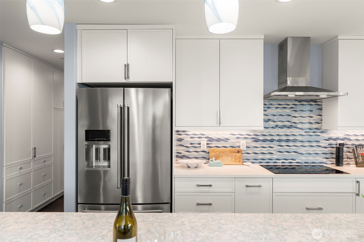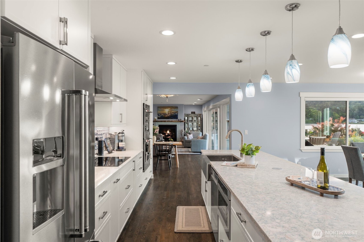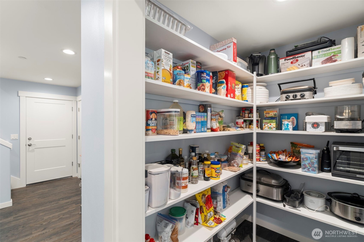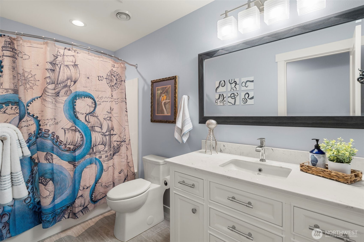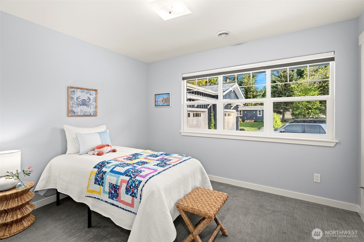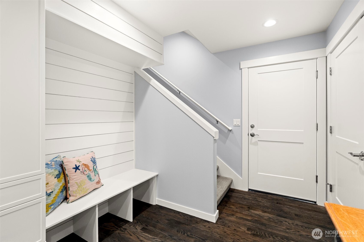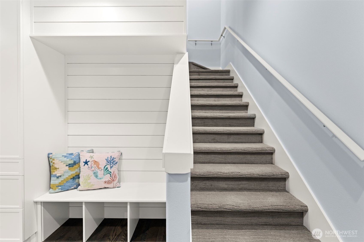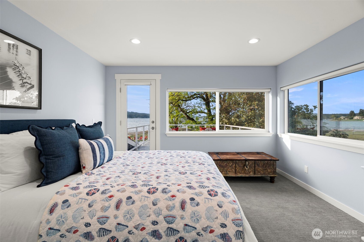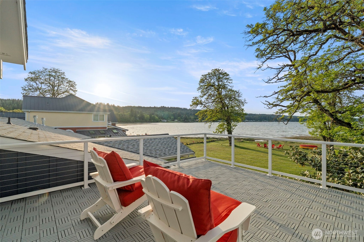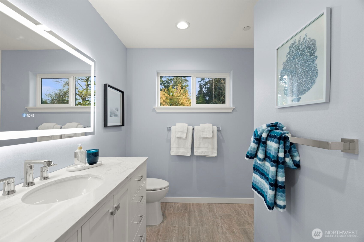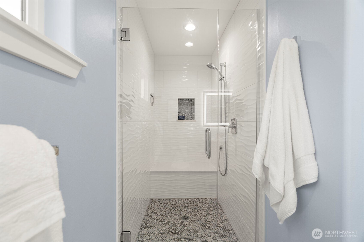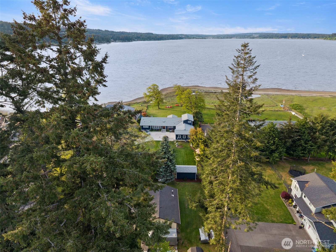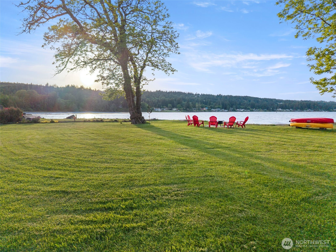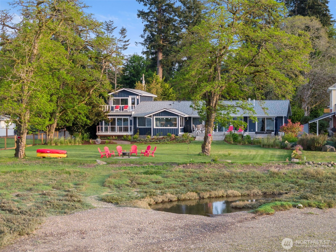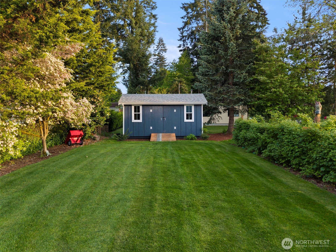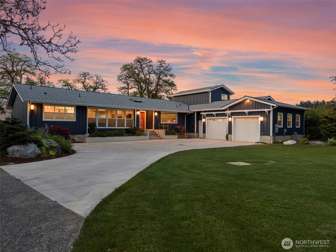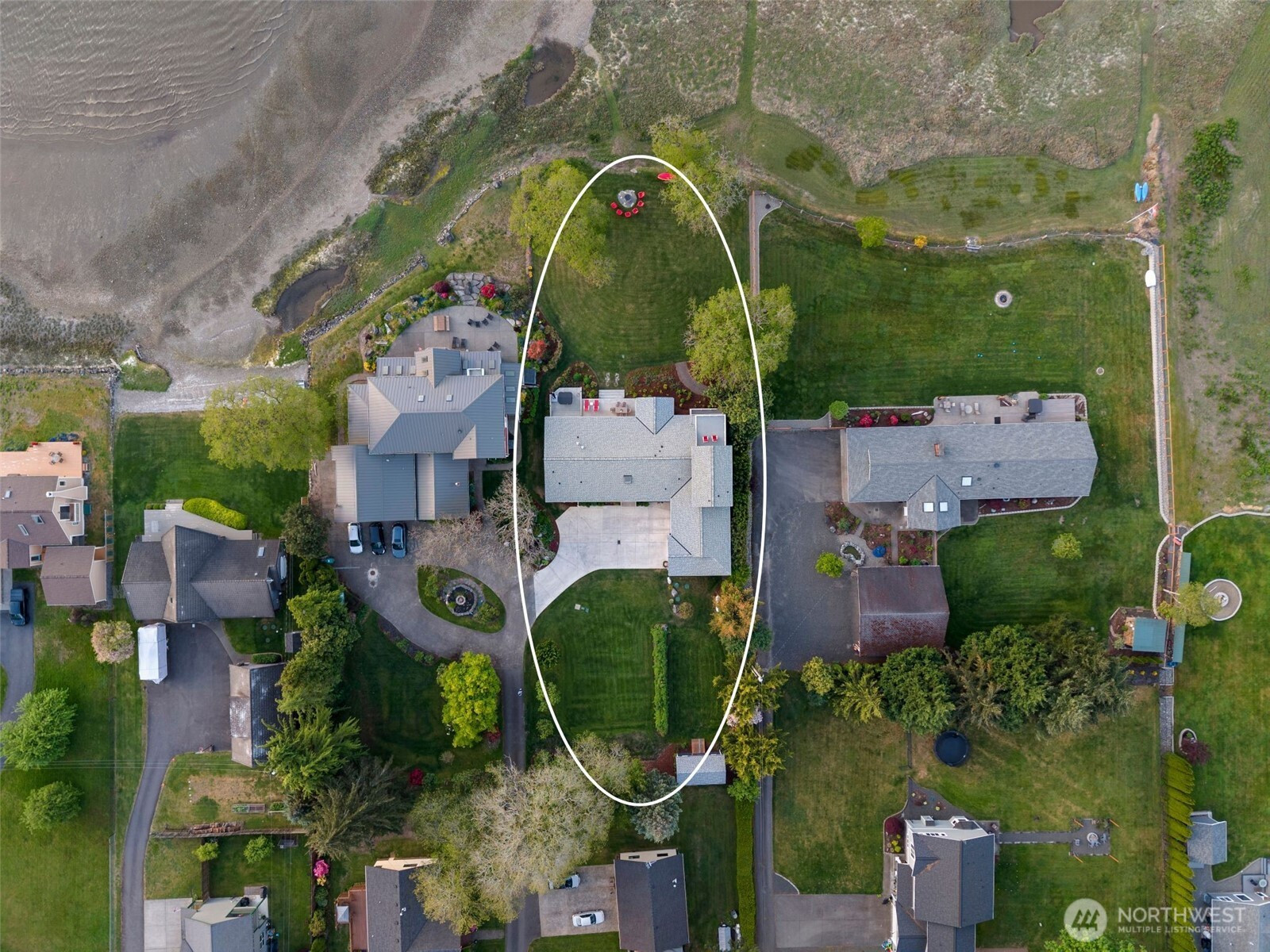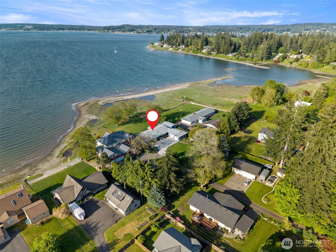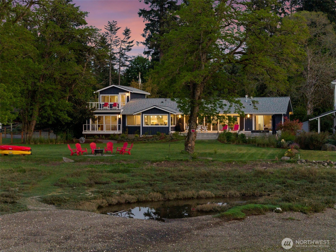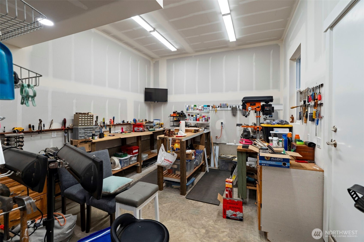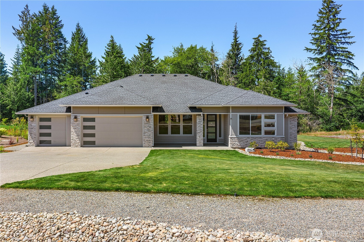4354 Dyes Inlet Road NW
Bremerton, WA 98312
-
3 Bed
-
3 Bath
-
2866 SqFt
-
63 DOM
-
Built: 2023
- Status: Active
$1,699,000
$1699000
-
3 Bed
-
3 Bath
-
2866 SqFt
-
63 DOM
-
Built: 2023
- Status: Active
Love this home?

Krishna Regupathy
Principal Broker
(503) 893-8874A refined waterfront sanctuary set on 100' of coveted no-bank shoreline along Dyes Inlet. This newer construction home offers 2,866 sq ft of thoughtfully designed living, with timeless finishes and modern amenities throughout. The luxurious primary suite boasts a spa-inspired bath, custom walk-in closet, Built-ins, and private access to the outdoor hot tub, ideal for sunrise coffee or starlit soaks. Expansive picture windows frame captivating views from morning to night. A chef’s kitchen featuring a walk-in pantry and an entire wall of custom cabinetry, designed for both function and style. Dedicated office with room for two, cozy guest suite with sun deck, and seamless indoor-outdoor living create the perfect balance of elegance and ease.
Listing Provided Courtesy of Amy L Allen, Windermere RE West Sound Inc.
General Information
-
NWM2407321
-
Single Family Residence
-
63 DOM
-
3
-
0.76 acres
-
3
-
2866
-
2023
-
-
Kitsap
-
-
Buyer To Verify
-
Buyer To Verify
-
Buyer To Verify
-
Residential
-
Single Family Residence
-
Listing Provided Courtesy of Amy L Allen, Windermere RE West Sound Inc.
Krishna Realty data last checked: Jul 17, 2025 00:56 | Listing last modified Jul 17, 2025 00:42,
Source:
Download our Mobile app
Residence Information
-
-
-
-
2866
-
-
-
3/Gas
-
3
-
2
-
0
-
3
-
Composition
-
2,
-
10 - 1 Story
-
-
-
2023
-
-
-
-
None
-
-
-
None
-
Poured Concrete
-
-
Features and Utilities
-
-
Dishwasher(s), Disposal, Double Oven, Dryer(s), Microwave(s), Refrigerator(s), Stove(s)/Range(s), Wa
-
Bath Off Primary, Double Pane/Storm Window, Fireplace, Fireplace (Primary Bedroom), Hot Tub/Spa, Sky
-
Wood, Wood Products
-
-
-
Community
-
-
Septic Tank
-
-
Financial
-
9273
-
-
-
-
-
Cash Out, Conventional
-
07-14-2025
-
-
-
Comparable Information
-
-
63
-
63
-
-
Cash Out, Conventional
-
$1,699,000
-
$1,699,000
-
-
Jul 17, 2025 00:42
Schools
Map
Listing courtesy of Windermere RE West Sound Inc..
The content relating to real estate for sale on this site comes in part from the IDX program of the NWMLS of Seattle, Washington.
Real Estate listings held by brokerage firms other than this firm are marked with the NWMLS logo, and
detailed information about these properties include the name of the listing's broker.
Listing content is copyright © 2025 NWMLS of Seattle, Washington.
All information provided is deemed reliable but is not guaranteed and should be independently verified.
Krishna Realty data last checked: Jul 17, 2025 00:56 | Listing last modified Jul 17, 2025 00:42.
Some properties which appear for sale on this web site may subsequently have sold or may no longer be available.
Love this home?

Krishna Regupathy
Principal Broker
(503) 893-8874A refined waterfront sanctuary set on 100' of coveted no-bank shoreline along Dyes Inlet. This newer construction home offers 2,866 sq ft of thoughtfully designed living, with timeless finishes and modern amenities throughout. The luxurious primary suite boasts a spa-inspired bath, custom walk-in closet, Built-ins, and private access to the outdoor hot tub, ideal for sunrise coffee or starlit soaks. Expansive picture windows frame captivating views from morning to night. A chef’s kitchen featuring a walk-in pantry and an entire wall of custom cabinetry, designed for both function and style. Dedicated office with room for two, cozy guest suite with sun deck, and seamless indoor-outdoor living create the perfect balance of elegance and ease.
Similar Properties
Download our Mobile app

