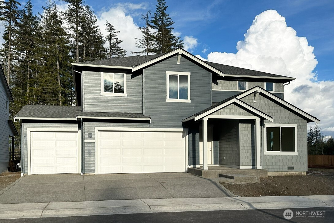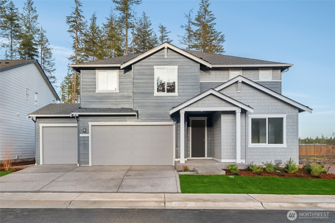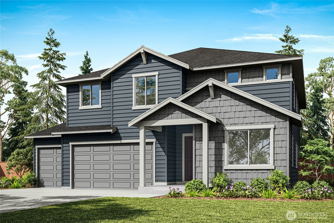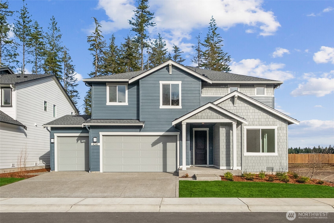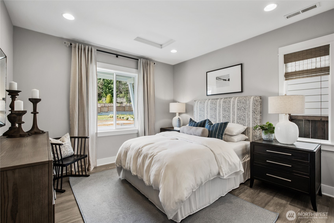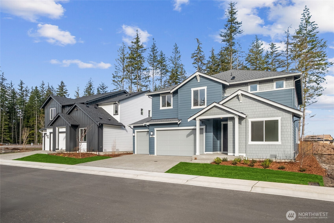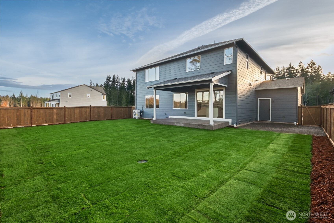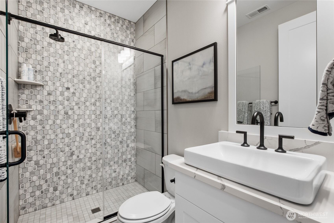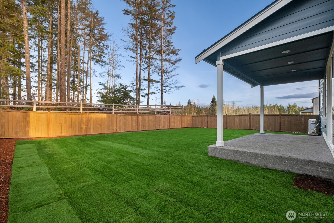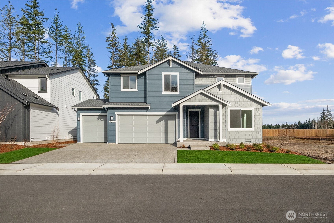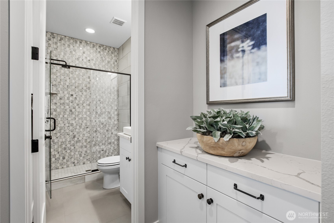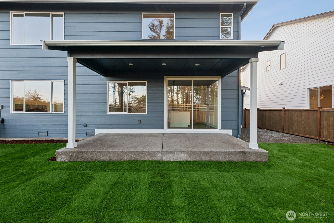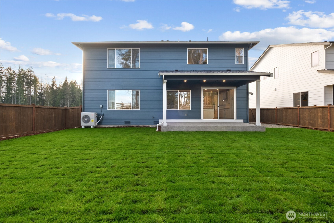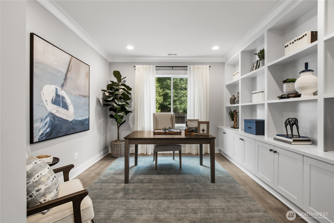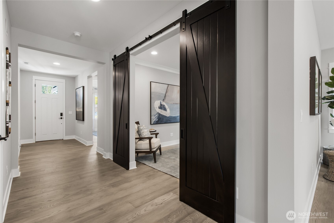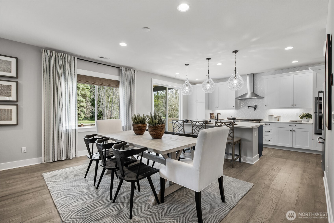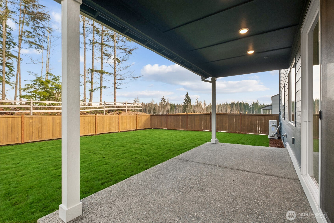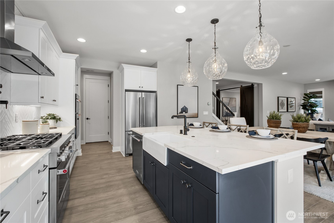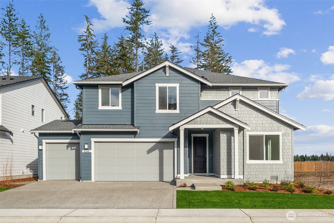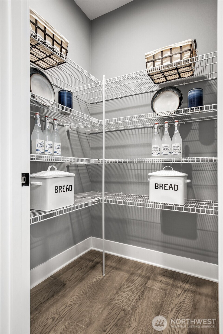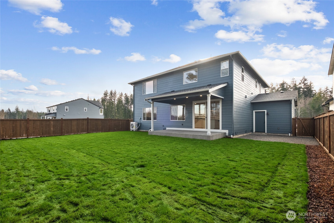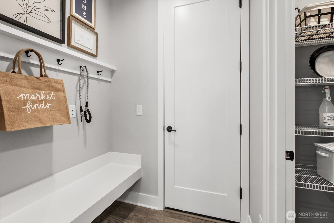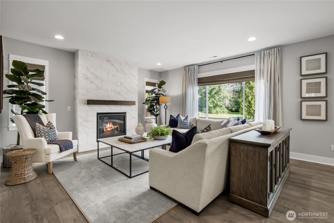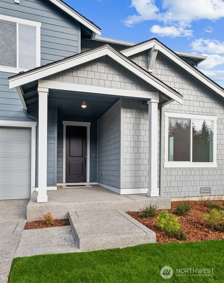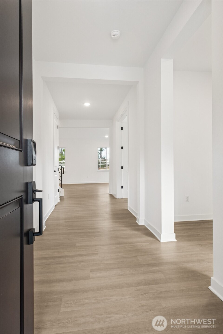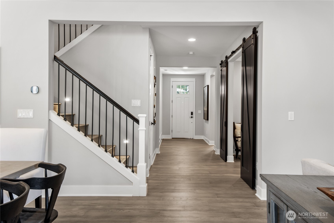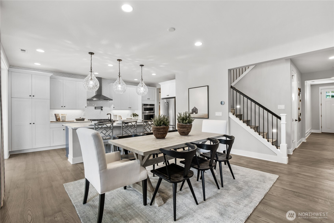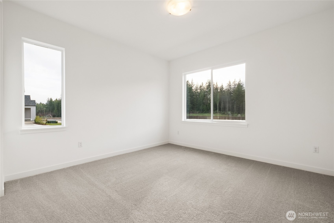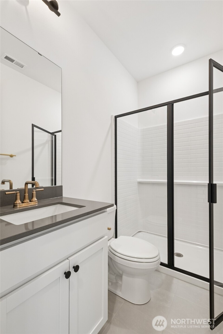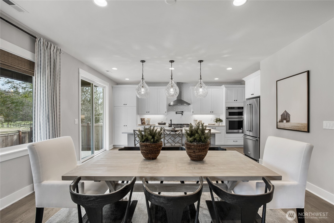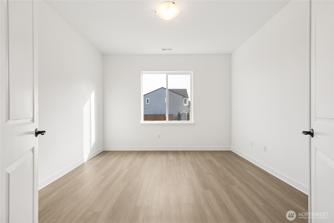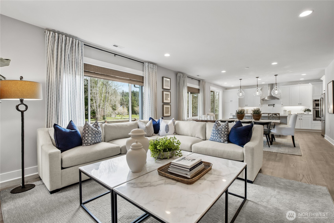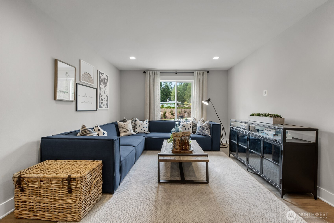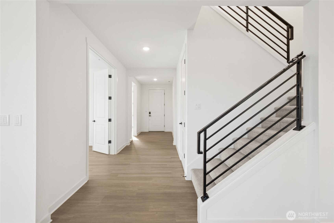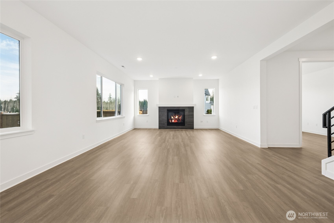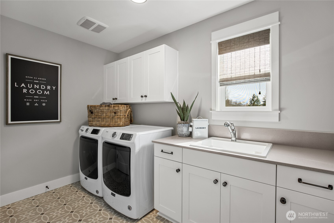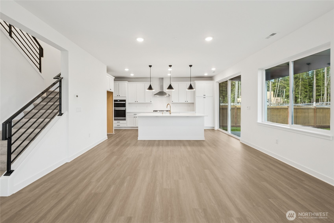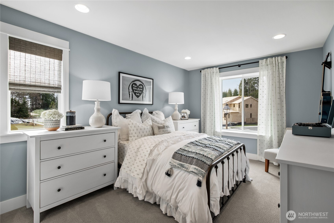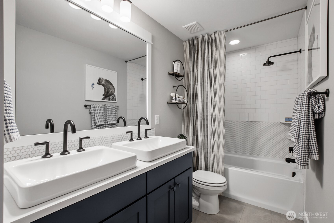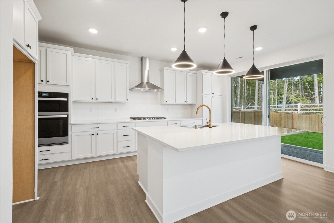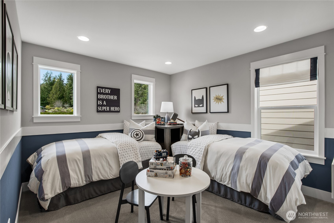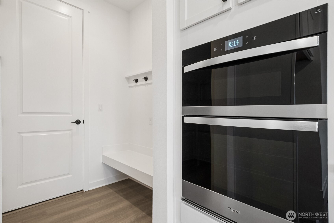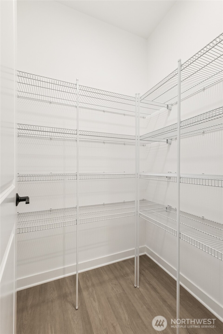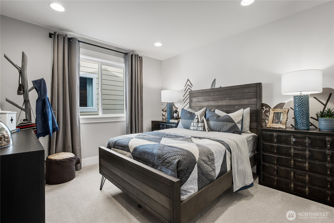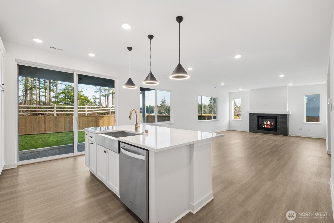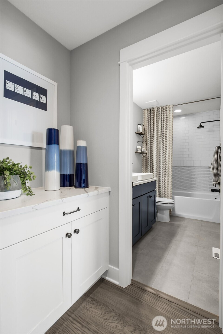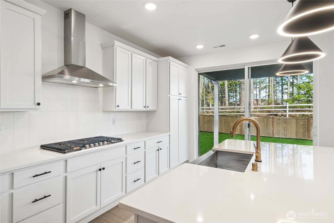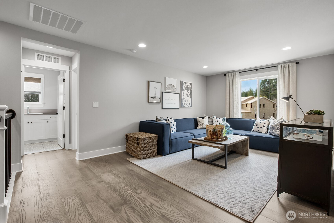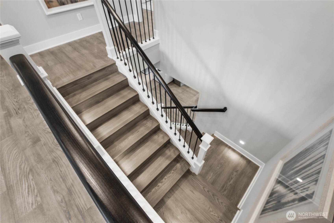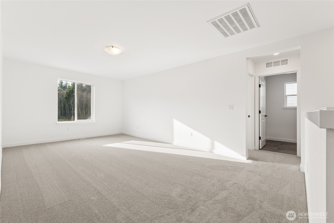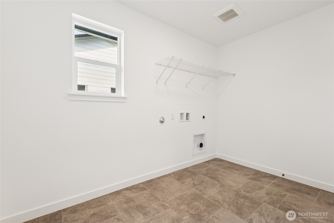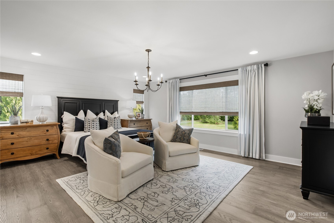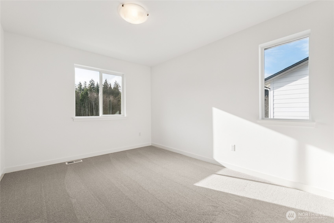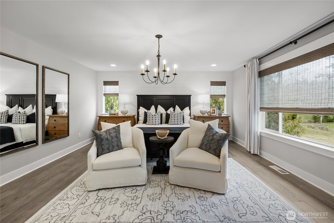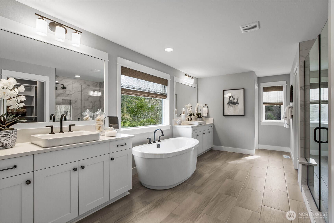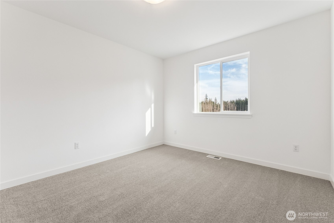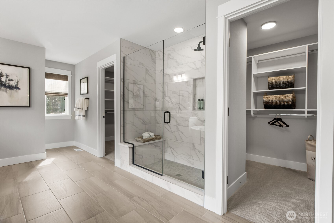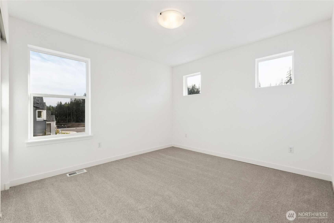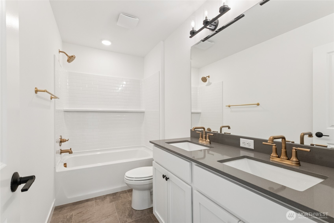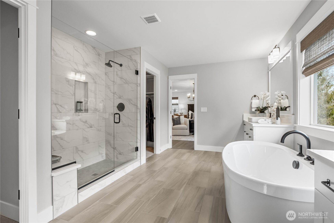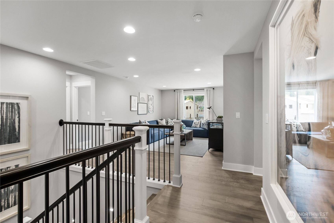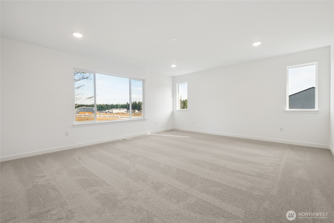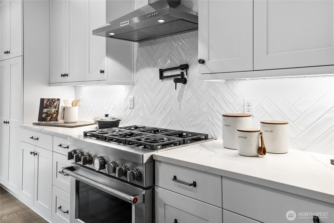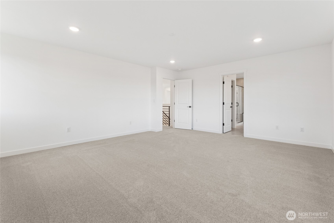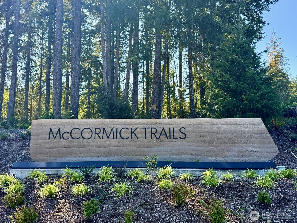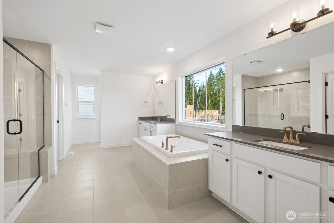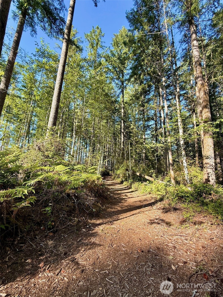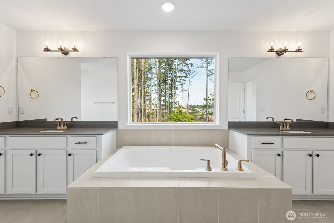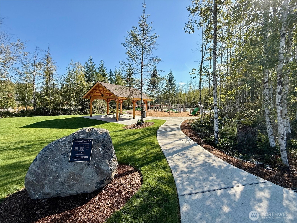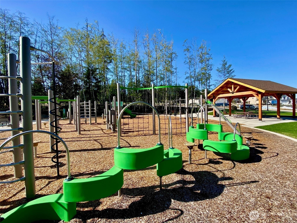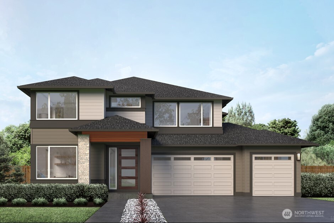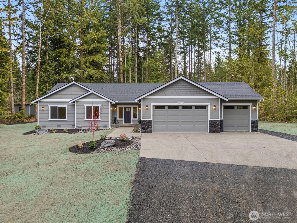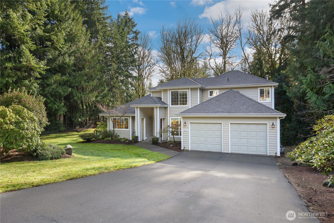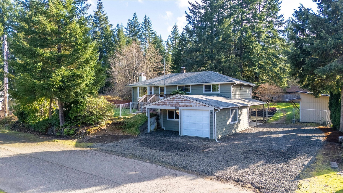4341 SW Kerbin Lane #365
Port Orchard, WA 98367
-
5 Bed
-
3 Bath
-
3067 SqFt
-
6 DOM
-
Built: 2025
- Status: Active
$774,900
$774900
-
5 Bed
-
3 Bath
-
3067 SqFt
-
6 DOM
-
Built: 2025
- Status: Active
Love this home?

Krishna Regupathy
Principal Broker
(503) 893-8874Best of both worlds! Brand new home w/designer features & a quick move-in opportunity! Entertain with pleasure in the spacious great room, kitchen, informal dining & covered outdoor patio. Main floor also features guest rm + office. Stunning kitchen with large island, quartz counters, beautiful white cabinets, walk-in pantry, mudroom w/ bench. Upstairs, your private retreat awaits in the elegant primary suite with two walk-in closets, soaking tub, dual vanities, and separate shower w/ bench seat. Check out our smart home pkg and ask about our Buyer Bonus with Tri Pointe Connect! Pictures are of Model home. Reg Policy #4675-Broker must accompany and personally register buyer at first visit or no BBC will be paid. Call to schedule your tour!
Listing Provided Courtesy of Autumn Moses, Tri Pointe Homes Real Estate
General Information
-
NWM2438760
-
Single Family Residence
-
6 DOM
-
5
-
6298.78 SqFt
-
3
-
3067
-
2025
-
-
Kitsap
-
-
Sunnyslope Elem
-
Cedar Heights J
-
So. Kitsap High
-
Residential
-
Single Family Residence
-
Listing Provided Courtesy of Autumn Moses, Tri Pointe Homes Real Estate
Krishna Realty data last checked: Feb 22, 2026 01:52 | Listing last modified Feb 16, 2026 00:10,
Source:
Open House
-
Sat, Feb 21st, 11AM to 4PM
Sun, Feb 22nd, 11AM to 4PM
Download our Mobile app
Residence Information
-
-
-
-
3067
-
-
-
1/Gas
-
5
-
2
-
0
-
3
-
Composition
-
-
12 - 2 Story
-
-
-
2025
-
-
-
-
None
-
-
-
None
-
Poured Concrete
-
-
Features and Utilities
-
-
Dishwasher(s), Disposal, Microwave(s), See Remarks, Stove(s)/Range(s)
-
Bath Off Primary, Dining Room, Fireplace, Loft, Walk-In Closet(s), Walk-In Pantry, Water Heater
-
Cement Planked
-
-
-
Public
-
-
Sewer Connected
-
-
Financial
-
0
-
-
-
-
-
Cash, Conventional, VA Loan
-
09-28-2025
-
-
-
Comparable Information
-
-
6
-
6
-
-
Cash, Conventional, VA Loan
-
$828,900
-
$828,900
-
-
Feb 16, 2026 00:10
Schools
Map
Listing courtesy of Tri Pointe Homes Real Estate.
The content relating to real estate for sale on this site comes in part from the IDX program of the NWMLS of Seattle, Washington.
Real Estate listings held by brokerage firms other than this firm are marked with the NWMLS logo, and
detailed information about these properties include the name of the listing's broker.
Listing content is copyright © 2026 NWMLS of Seattle, Washington.
All information provided is deemed reliable but is not guaranteed and should be independently verified.
Krishna Realty data last checked: Feb 22, 2026 01:52 | Listing last modified Feb 16, 2026 00:10.
Some properties which appear for sale on this web site may subsequently have sold or may no longer be available.
Love this home?

Krishna Regupathy
Principal Broker
(503) 893-8874Best of both worlds! Brand new home w/designer features & a quick move-in opportunity! Entertain with pleasure in the spacious great room, kitchen, informal dining & covered outdoor patio. Main floor also features guest rm + office. Stunning kitchen with large island, quartz counters, beautiful white cabinets, walk-in pantry, mudroom w/ bench. Upstairs, your private retreat awaits in the elegant primary suite with two walk-in closets, soaking tub, dual vanities, and separate shower w/ bench seat. Check out our smart home pkg and ask about our Buyer Bonus with Tri Pointe Connect! Pictures are of Model home. Reg Policy #4675-Broker must accompany and personally register buyer at first visit or no BBC will be paid. Call to schedule your tour!
Similar Properties
Download our Mobile app
