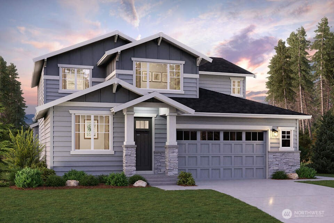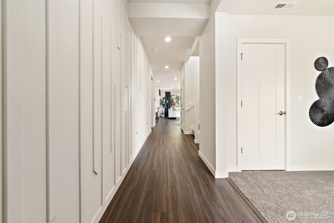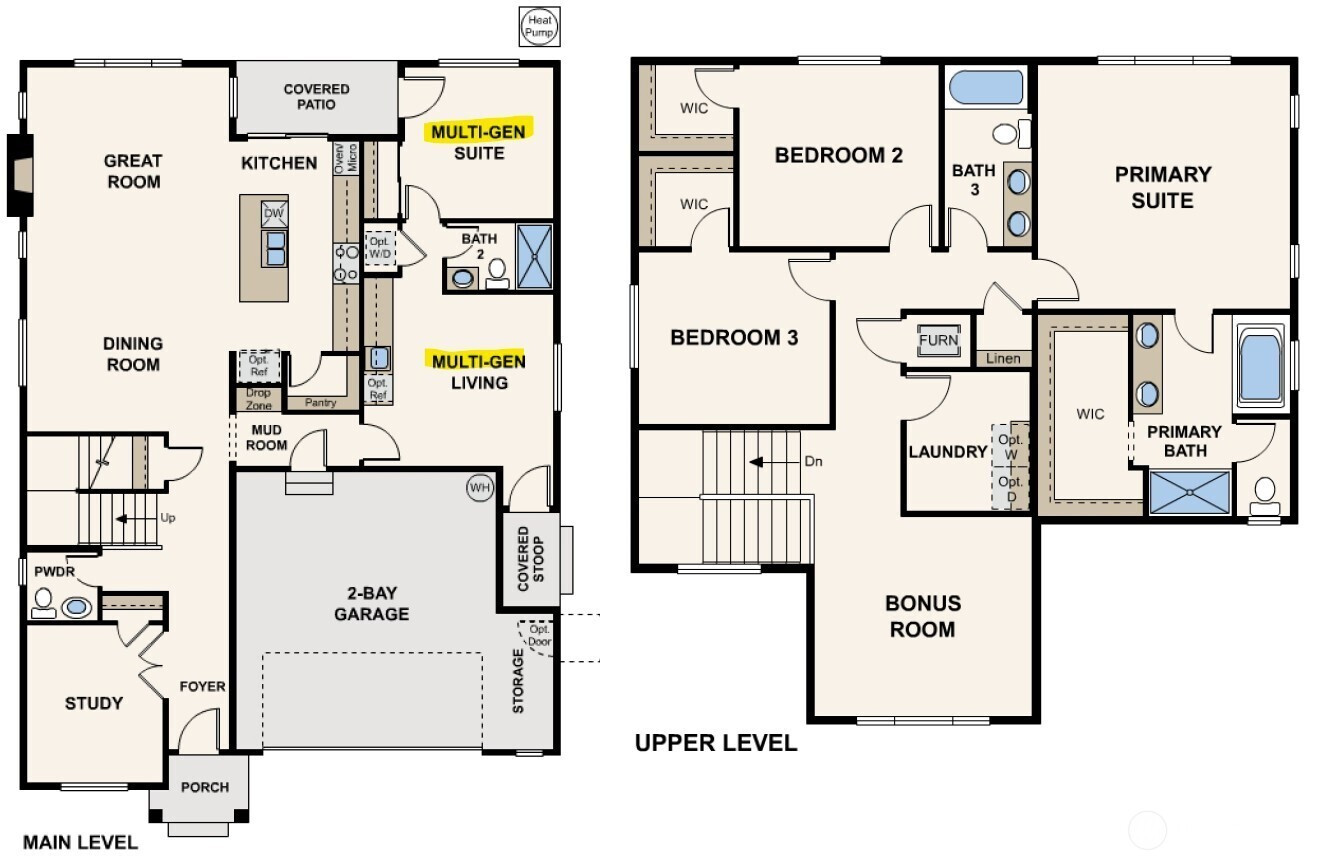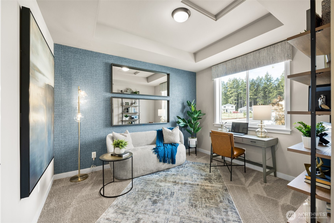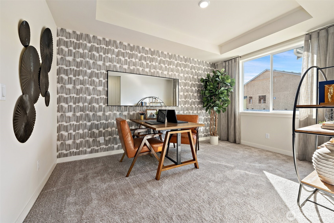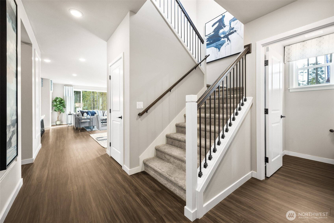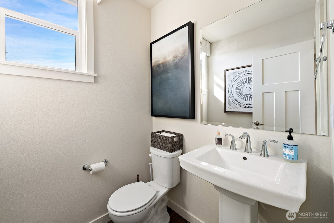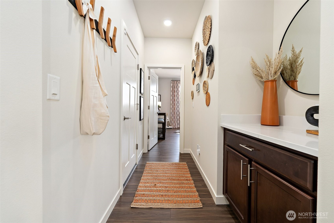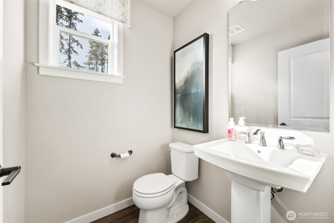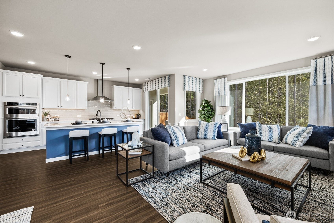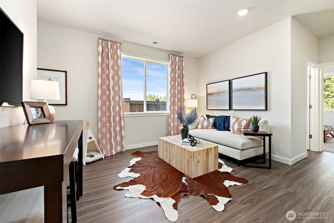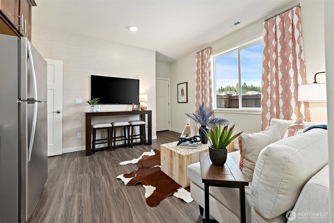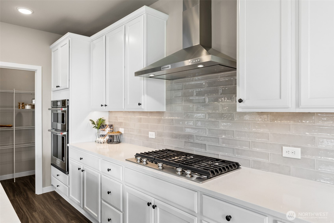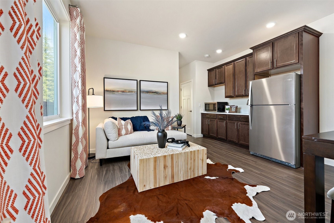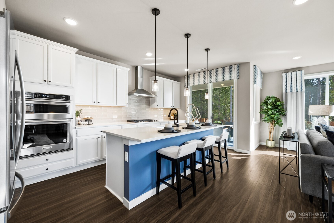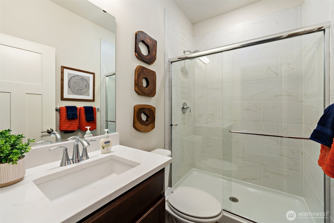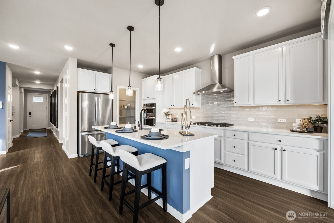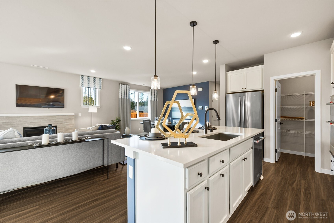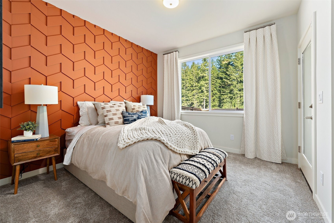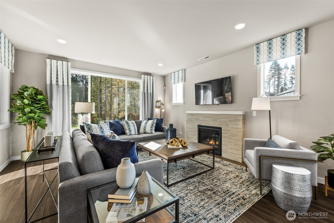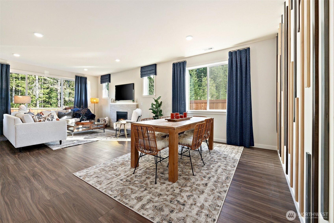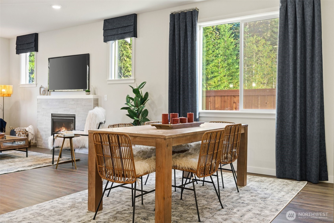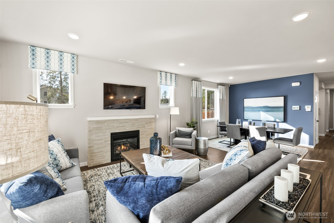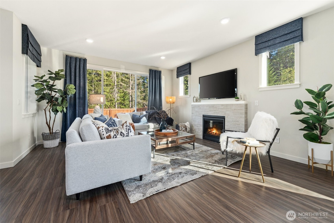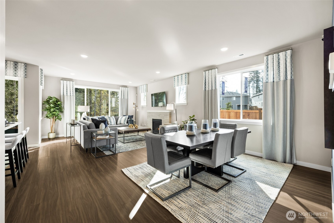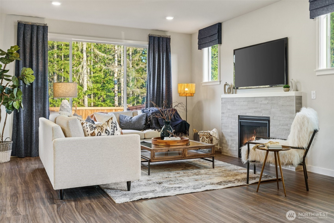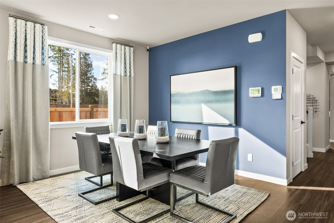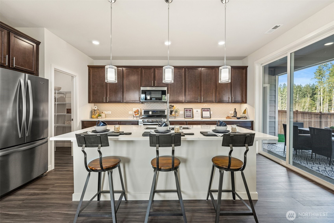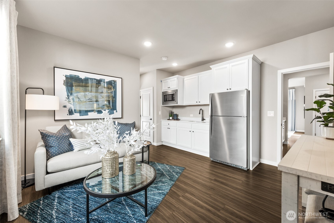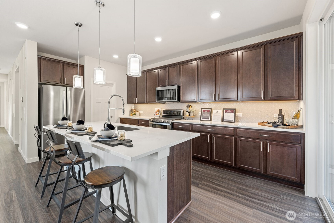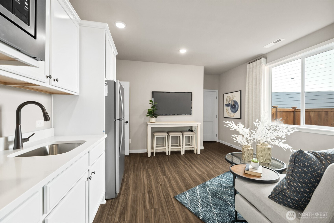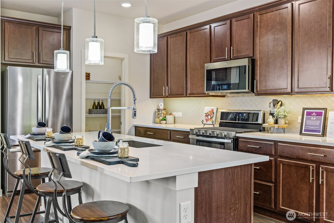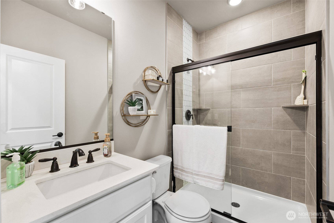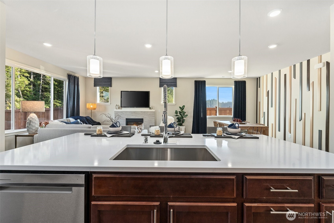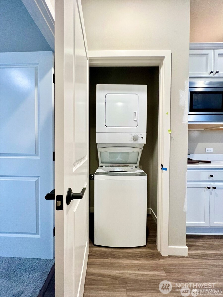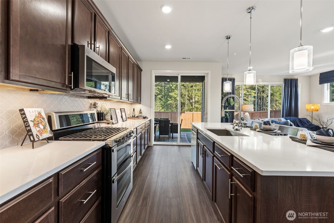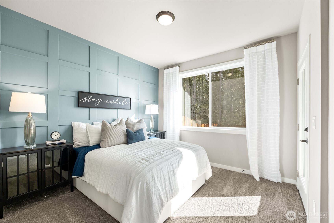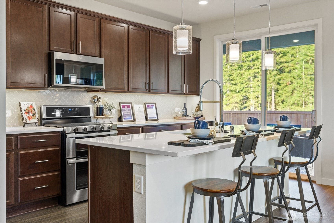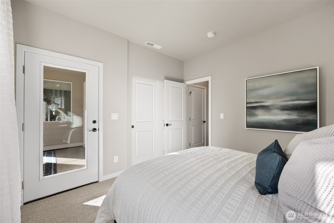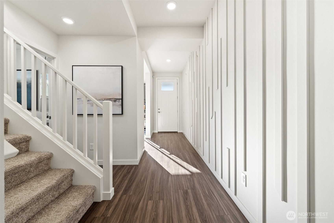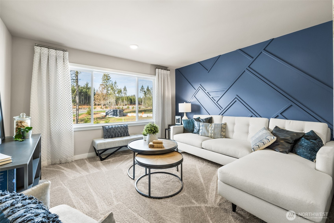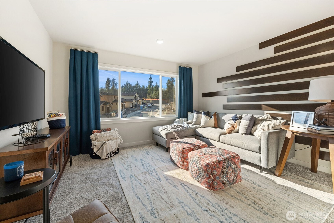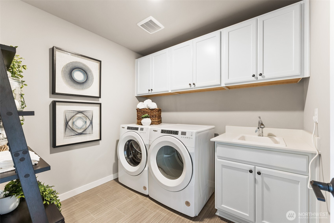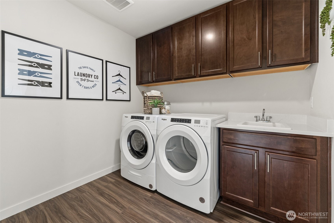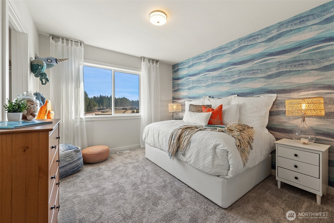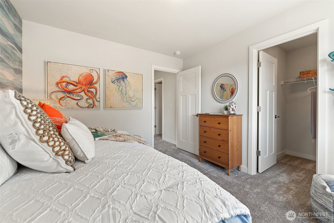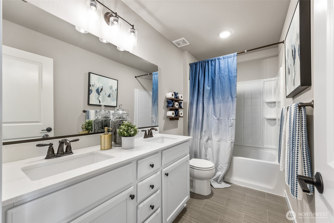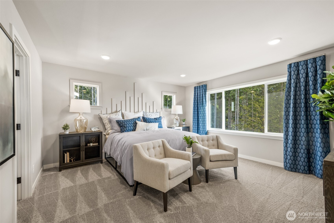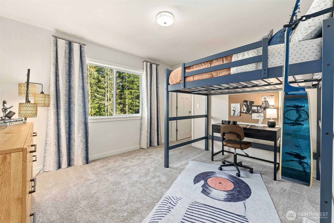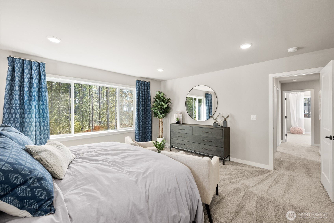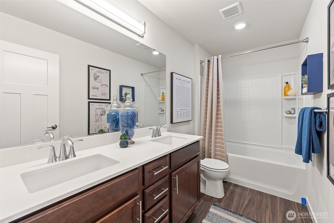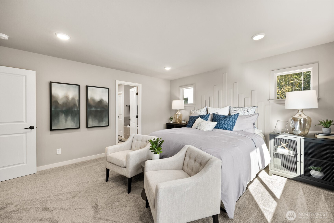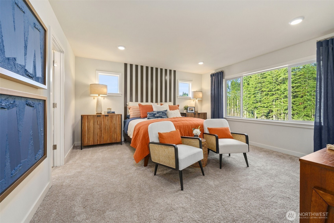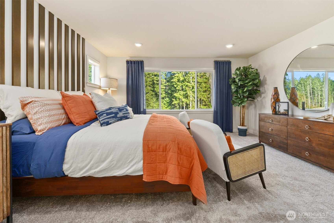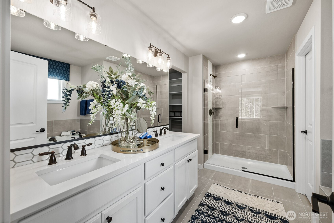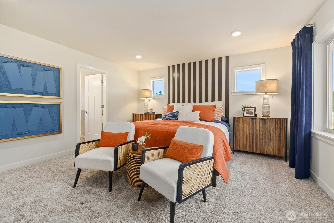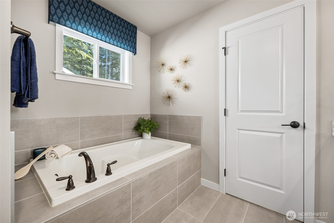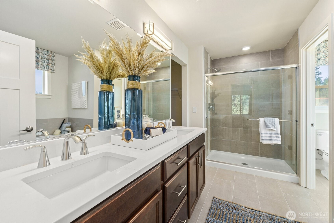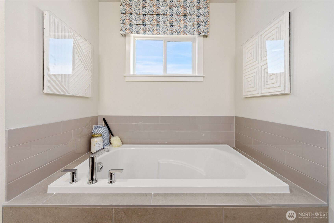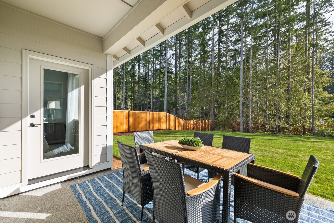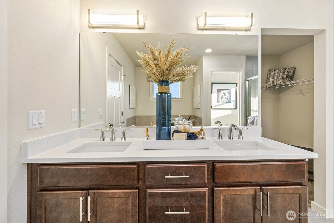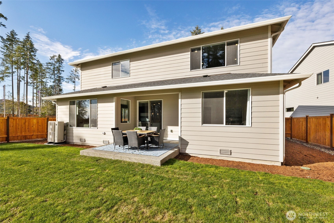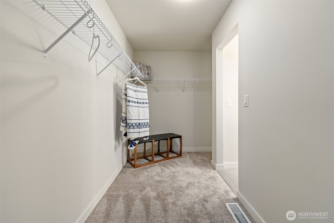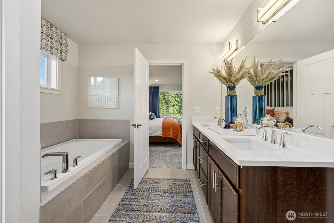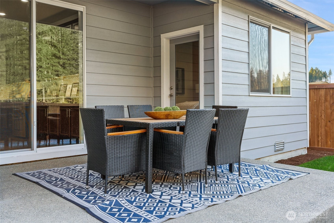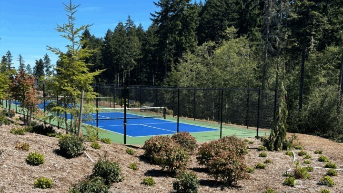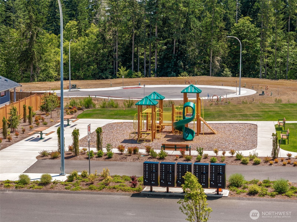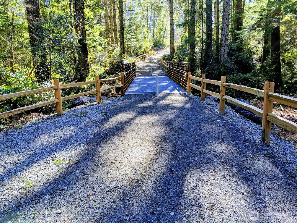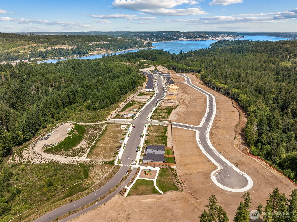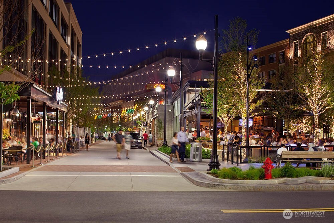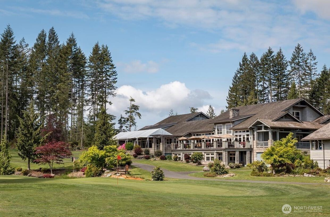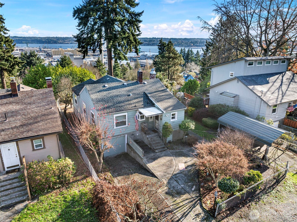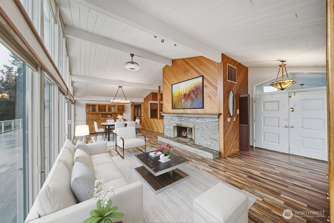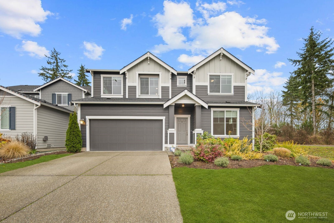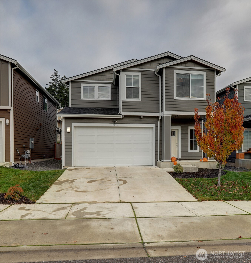3927 McCormick Village Drive
Bremerton, WA 98312
-
5 Bed
-
3.5 Bath
-
2792 SqFt
-
118 DOM
-
Built: 2025
- Status: Active
$679,990
$679990
-
5 Bed
-
3.5 Bath
-
2792 SqFt
-
118 DOM
-
Built: 2025
- Status: Active
Love this home?

Krishna Regupathy
Principal Broker
(503) 893-8874Est. December Completion - 2792SF Bridger 5BR/3.5BA/2+CG + loft + Multi-Generational Suite w/private entry, kitchenette, BR/BA, separate laundry & private access to the covered patio on Lot 62. Nestled behind McCormick Village, Sinclair Ridge is bordered by creeks & wooded conservation land, where water/mountain views welcome you home! Landscaping, Covered Patio, A/C, 9' 1st floor ceilings, 8' entry & garage doors, GAS fireplace & cooktop, Gourmet island kitchen w/42"soft close cabs, wall oven, hood, quartz counters@kitchen/baths, under cab lights, fire sprinklers, more INCLUDED! Walk 2 golf, trails, parks, dog park, sport courts & future retail. Reg Policy 4784 Brokers 2 register buyers b4/@1st visit
Listing Provided Courtesy of Sandra Corpuz Snipper, BMC Realty Advisors Inc
General Information
-
NWM2416369
-
Single Family Residence
-
118 DOM
-
5
-
6098.4 SqFt
-
3.5
-
2792
-
2025
-
-
Kitsap
-
-
Sunnyslope Elem
-
Cedar Heights J
-
So. Kitsap High
-
Residential
-
Single Family Residence
-
Listing Provided Courtesy of Sandra Corpuz Snipper, BMC Realty Advisors Inc
Krishna Realty data last checked: Dec 05, 2025 06:52 | Listing last modified Nov 29, 2025 23:03,
Source:
Open House
-
Sun, Dec 7th, 10AM to 5PM
Sat, Dec 6th, 10AM to 5PM
Fri, Dec 5th, 10AM to 5PM
Mon, Dec 8th, 10AM to 5PM
Download our Mobile app
Residence Information
-
-
-
-
2792
-
-
-
1/Gas
-
5
-
3
-
1
-
3.5
-
Composition
-
2,
-
12 - 2 Story
-
-
-
2025
-
-
-
-
None
-
-
-
None
-
Pillar/Post/Pier
-
-
Features and Utilities
-
-
Dishwasher(s), Disposal, Double Oven, Microwave(s), See Remarks, Stove(s)/Range(s)
-
Second Kitchen, Second Primary Bedroom, Bath Off Primary, Double Pane/Storm Window, Dining Room, Fir
-
Cement Planked
-
-
-
Public
-
-
Sewer Connected
-
-
Financial
-
4800
-
-
-
-
-
Cash Out, Conventional, FHA, USDA Loan, VA Loan
-
08-03-2025
-
-
-
Comparable Information
-
-
118
-
118
-
-
Cash Out, Conventional, FHA, USDA Loan, VA Loan
-
$759,990
-
$759,990
-
-
Nov 29, 2025 23:03
Schools
Map
Listing courtesy of BMC Realty Advisors Inc.
The content relating to real estate for sale on this site comes in part from the IDX program of the NWMLS of Seattle, Washington.
Real Estate listings held by brokerage firms other than this firm are marked with the NWMLS logo, and
detailed information about these properties include the name of the listing's broker.
Listing content is copyright © 2025 NWMLS of Seattle, Washington.
All information provided is deemed reliable but is not guaranteed and should be independently verified.
Krishna Realty data last checked: Dec 05, 2025 06:52 | Listing last modified Nov 29, 2025 23:03.
Some properties which appear for sale on this web site may subsequently have sold or may no longer be available.
Love this home?

Krishna Regupathy
Principal Broker
(503) 893-8874Est. December Completion - 2792SF Bridger 5BR/3.5BA/2+CG + loft + Multi-Generational Suite w/private entry, kitchenette, BR/BA, separate laundry & private access to the covered patio on Lot 62. Nestled behind McCormick Village, Sinclair Ridge is bordered by creeks & wooded conservation land, where water/mountain views welcome you home! Landscaping, Covered Patio, A/C, 9' 1st floor ceilings, 8' entry & garage doors, GAS fireplace & cooktop, Gourmet island kitchen w/42"soft close cabs, wall oven, hood, quartz counters@kitchen/baths, under cab lights, fire sprinklers, more INCLUDED! Walk 2 golf, trails, parks, dog park, sport courts & future retail. Reg Policy 4784 Brokers 2 register buyers b4/@1st visit
Similar Properties
Download our Mobile app
