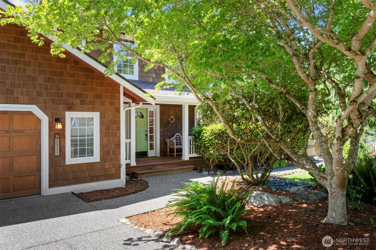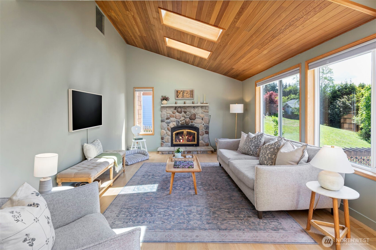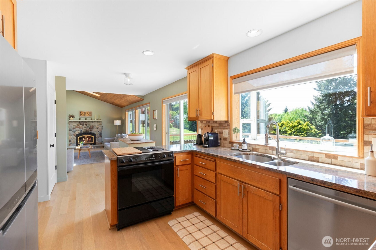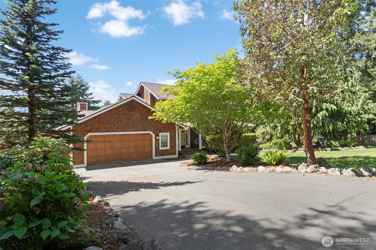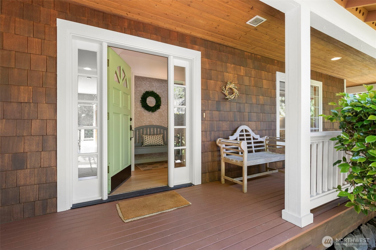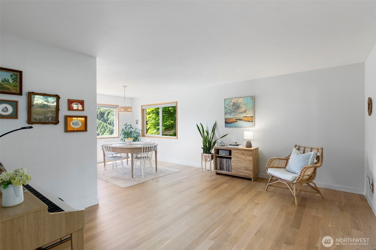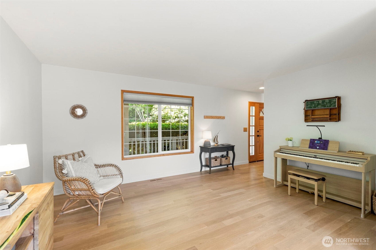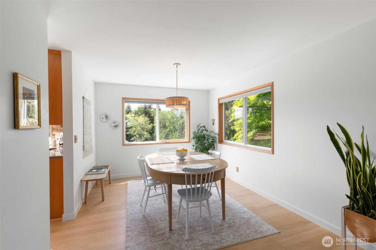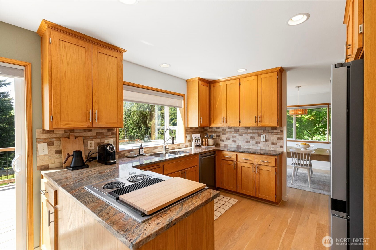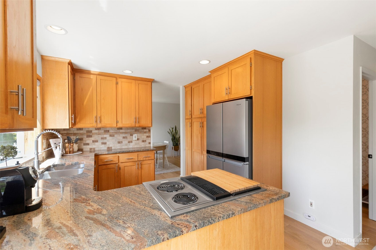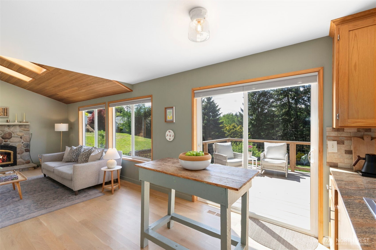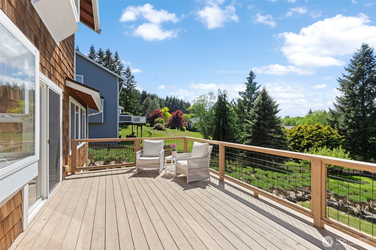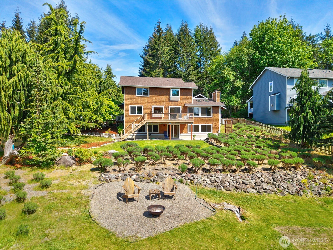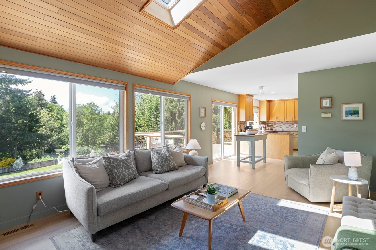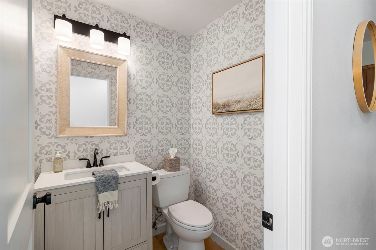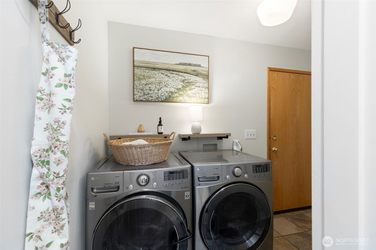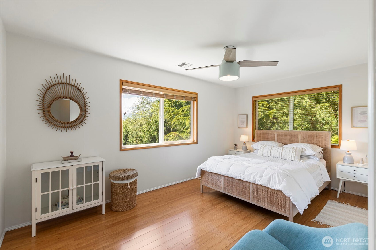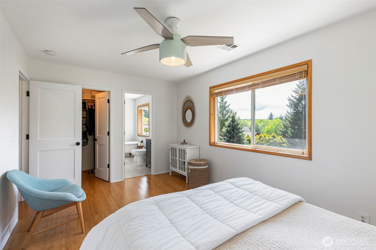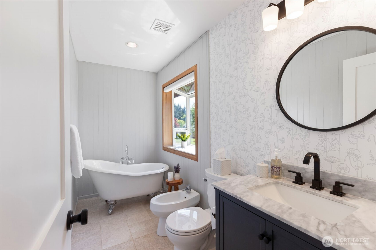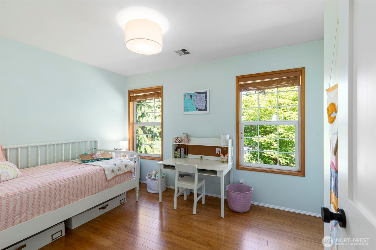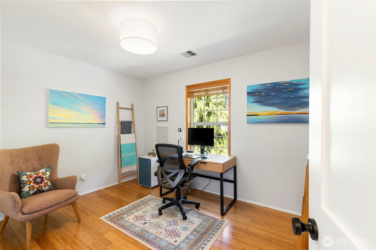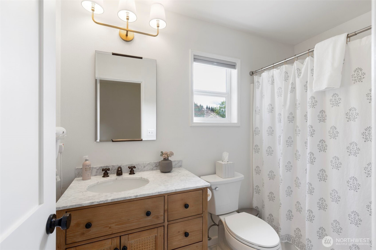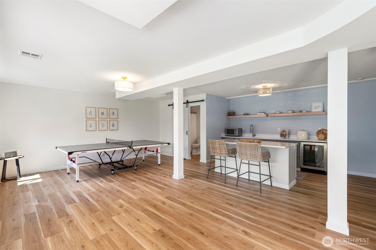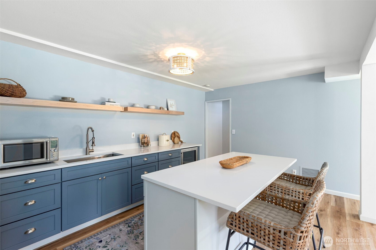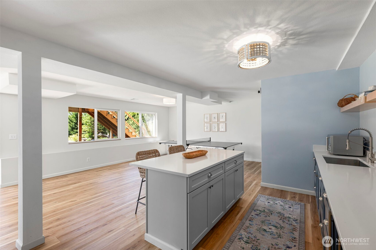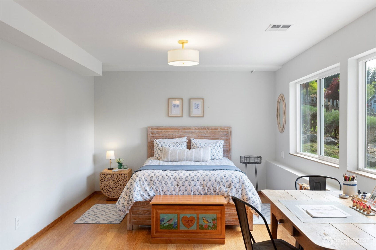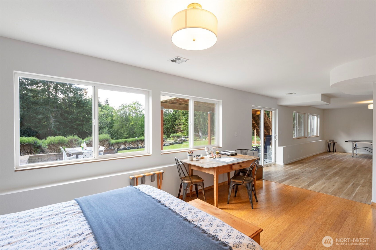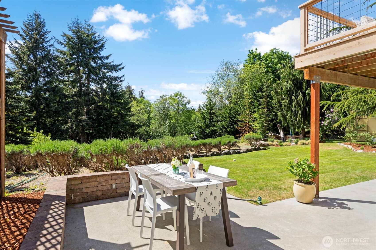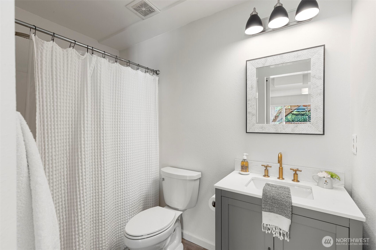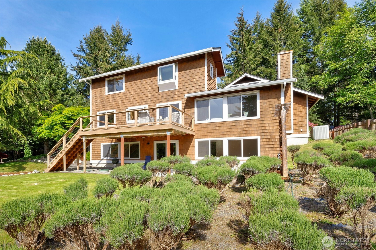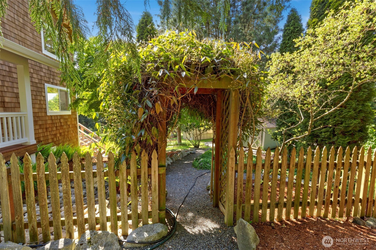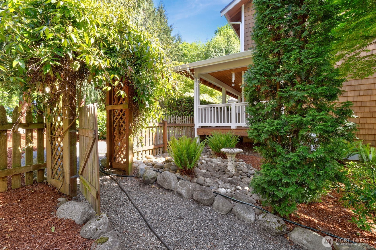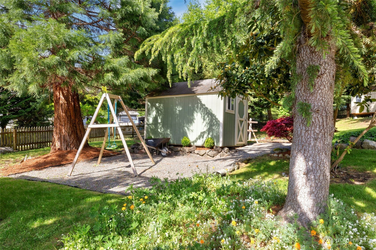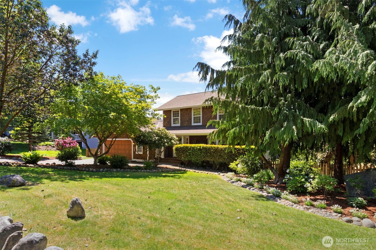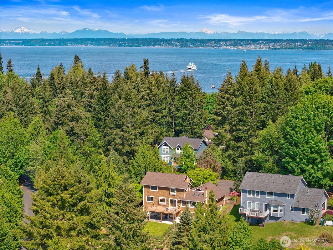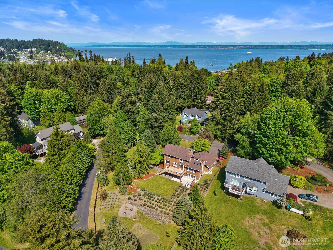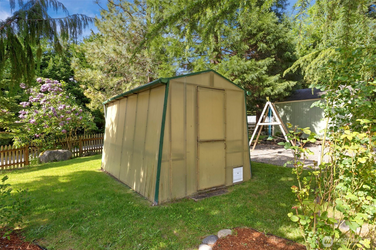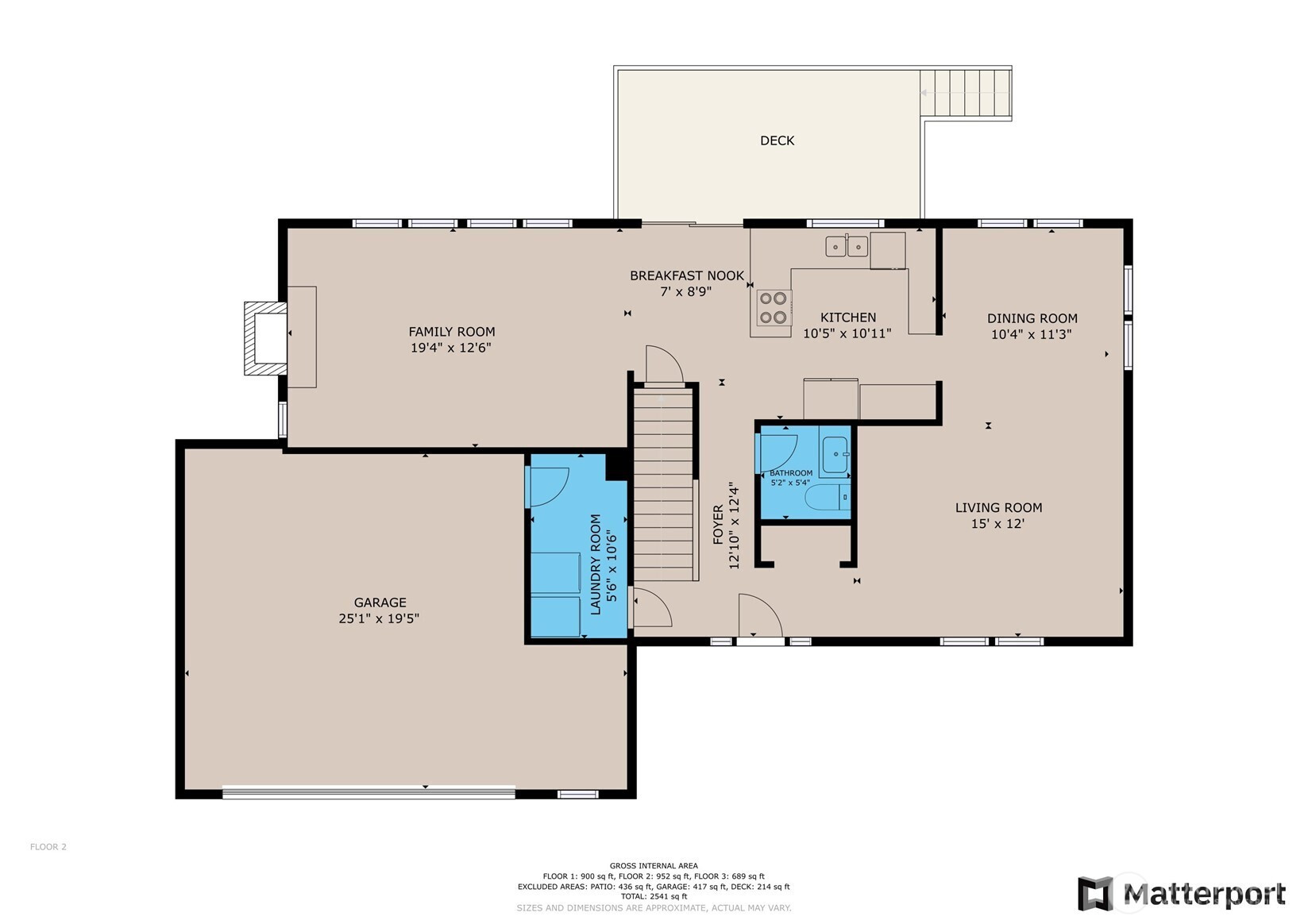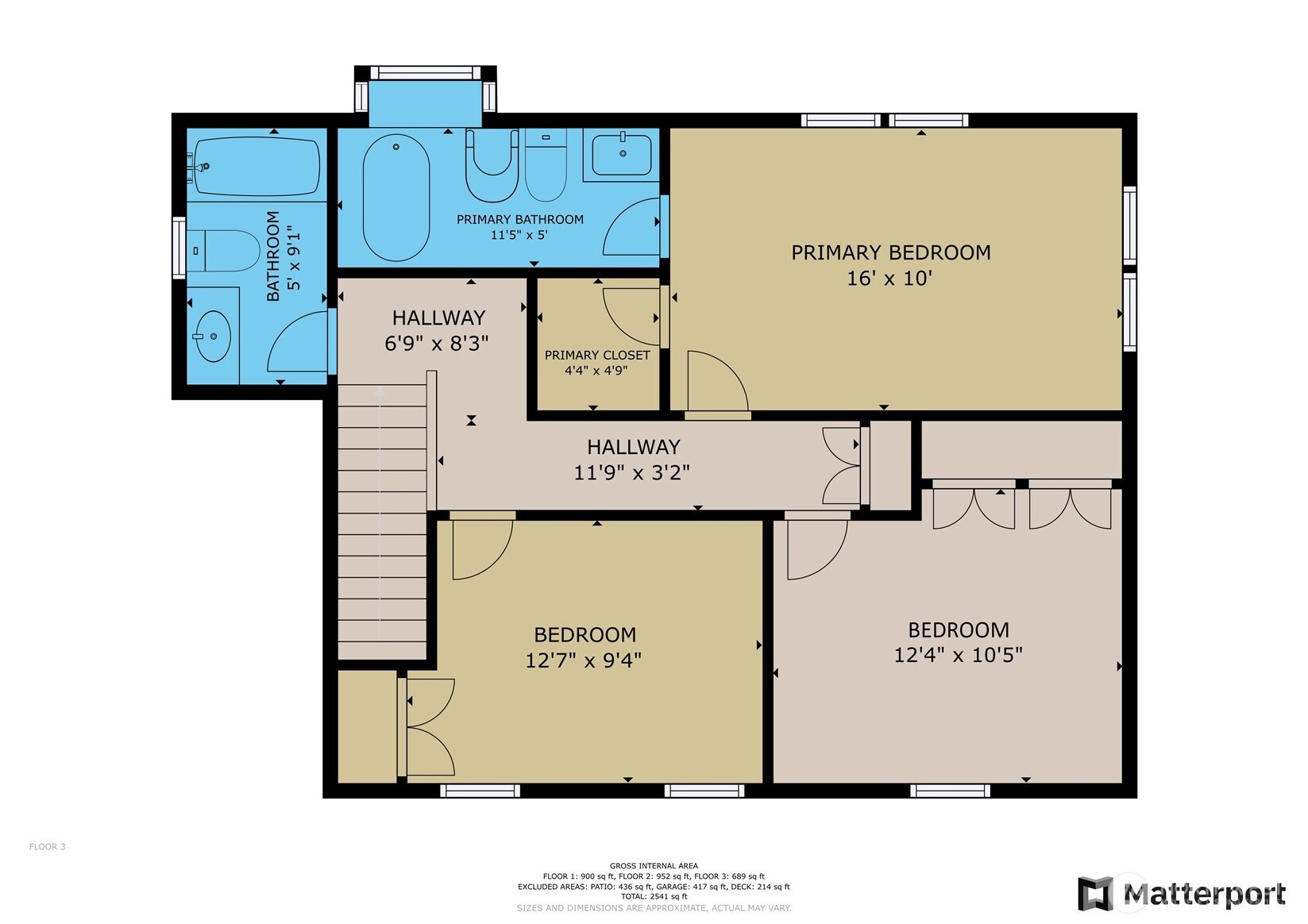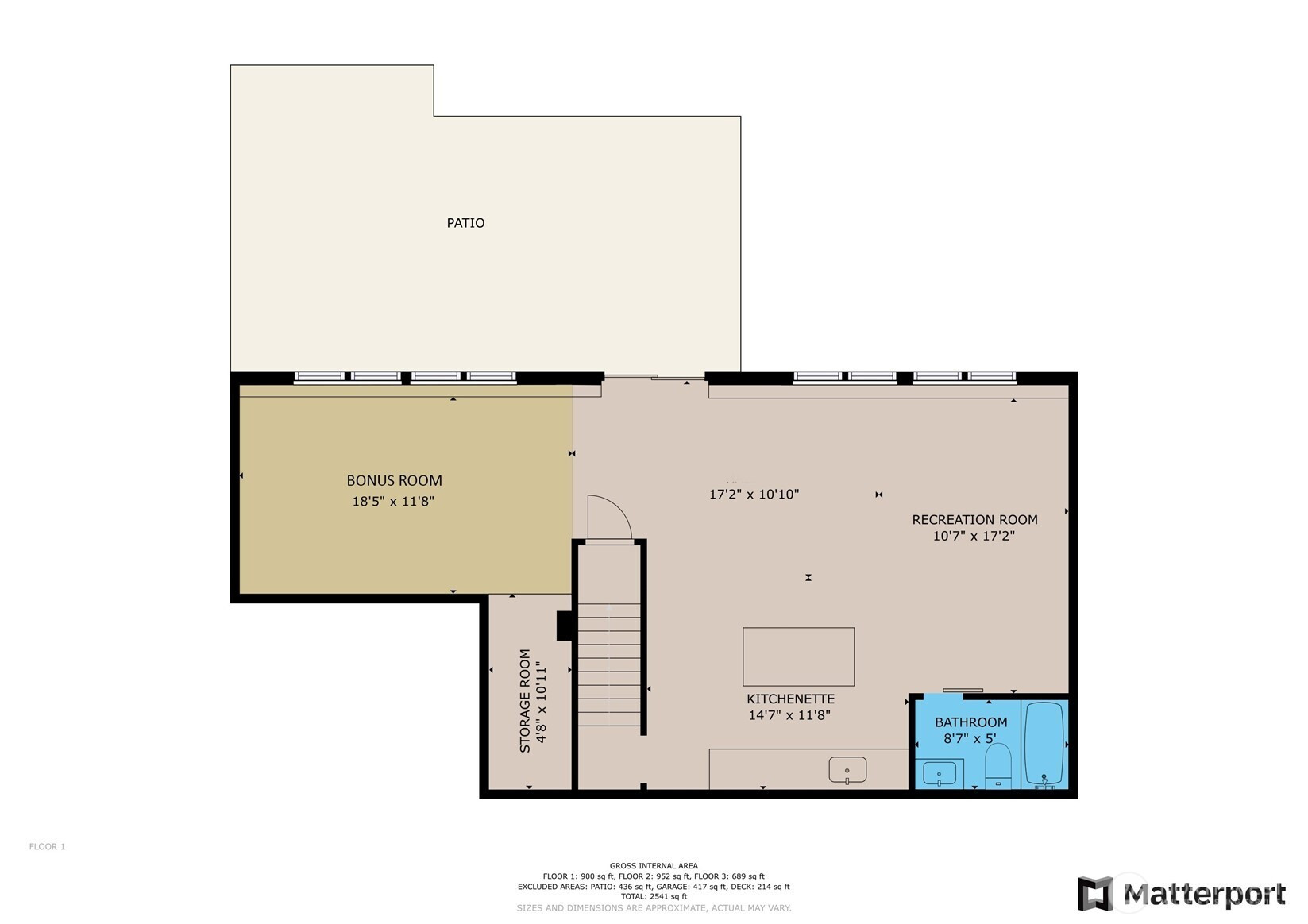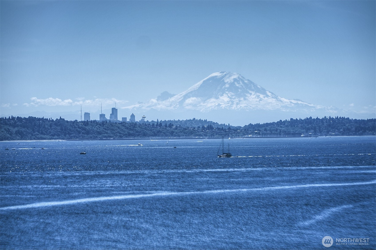24717 Hillbend Lane NE
Kingston, WA 98346
-
3 Bed
-
2.5 Bath
-
2742 SqFt
-
53 DOM
-
Built: 2000
- Status: Active
$875,000
$875000
-
3 Bed
-
2.5 Bath
-
2742 SqFt
-
53 DOM
-
Built: 2000
- Status: Active
Love this home?

Krishna Regupathy
Principal Broker
(503) 893-8874Charming 2,742 sqft home on .86 landscaped acres with garden space & westerly views! Featuring 3 bedrooms & 3.25 renovated baths, this home has new lighting, interior doors, int. paint & beautifully stained cedar shake siding. Gorgeous white oak floors lead to a renovated interior with two kitchens: a main-level chef’s space w/granite counters & SS appliances, & a NEW lower-level kitchenette with Quartz countertops & an island. Downstairs also includes a huge flex area—ideal for extended living and/or recreation. Enjoy a new roof, large patio & NEW view deck. Minutes to Kingston's ferries, restaurants, schools, beaches, parks, trails & White Horse Golf Course! Attached 2 car garage, plenty of parking & No HOA! Seller procured insp. avail.
Listing Provided Courtesy of Michelle Cook, Windermere RE West Sound Inc.
General Information
-
NWM2373015
-
Single Family Residence
-
53 DOM
-
3
-
0.86 acres
-
2.5
-
2742
-
2000
-
-
Kitsap
-
-
Richard Gordon
-
Kingston Middle
-
Kingston High S
-
Residential
-
Single Family Residence
-
Listing Provided Courtesy of Michelle Cook, Windermere RE West Sound Inc.
Krishna Realty data last checked: Jul 16, 2025 06:41 | Listing last modified Jul 07, 2025 22:10,
Source:
Download our Mobile app
Residence Information
-
-
-
-
2742
-
-
-
1/Gas
-
3
-
2
-
1
-
2.5
-
Composition
-
2,
-
18 - 2 Stories w/Bsmnt
-
-
-
2000
-
-
-
-
Daylight, Finished
-
-
-
Daylight, Finished
-
Poured Concrete
-
-
Features and Utilities
-
-
Dishwasher(s), Refrigerator(s), Stove(s)/Range(s)
-
Bath Off Primary, Ceiling Fan(s), Ceramic Tile, Double Pane/Storm Window, Dining Room, Fireplace, Sk
-
Wood
-
-
-
Public
-
-
Septic Tank
-
-
Financial
-
6567
-
-
-
-
-
Cash Out, Conventional, FHA, VA Loan
-
05-15-2025
-
-
-
Comparable Information
-
-
53
-
53
-
-
Cash Out, Conventional, FHA, VA Loan
-
$900,000
-
$900,000
-
-
Jul 07, 2025 22:10
Schools
Map
Listing courtesy of Windermere RE West Sound Inc..
The content relating to real estate for sale on this site comes in part from the IDX program of the NWMLS of Seattle, Washington.
Real Estate listings held by brokerage firms other than this firm are marked with the NWMLS logo, and
detailed information about these properties include the name of the listing's broker.
Listing content is copyright © 2025 NWMLS of Seattle, Washington.
All information provided is deemed reliable but is not guaranteed and should be independently verified.
Krishna Realty data last checked: Jul 16, 2025 06:41 | Listing last modified Jul 07, 2025 22:10.
Some properties which appear for sale on this web site may subsequently have sold or may no longer be available.
Love this home?

Krishna Regupathy
Principal Broker
(503) 893-8874Charming 2,742 sqft home on .86 landscaped acres with garden space & westerly views! Featuring 3 bedrooms & 3.25 renovated baths, this home has new lighting, interior doors, int. paint & beautifully stained cedar shake siding. Gorgeous white oak floors lead to a renovated interior with two kitchens: a main-level chef’s space w/granite counters & SS appliances, & a NEW lower-level kitchenette with Quartz countertops & an island. Downstairs also includes a huge flex area—ideal for extended living and/or recreation. Enjoy a new roof, large patio & NEW view deck. Minutes to Kingston's ferries, restaurants, schools, beaches, parks, trails & White Horse Golf Course! Attached 2 car garage, plenty of parking & No HOA! Seller procured insp. avail.
Similar Properties
Download our Mobile app
