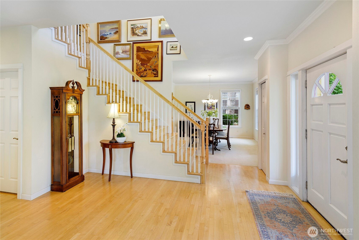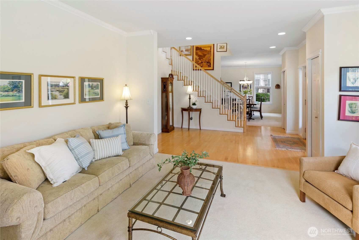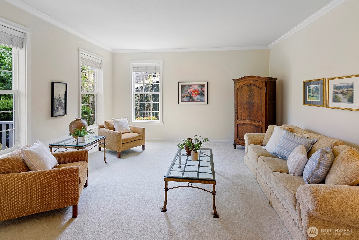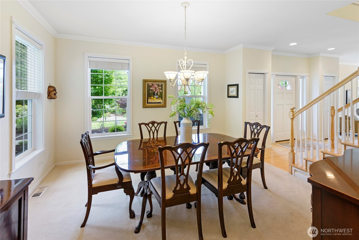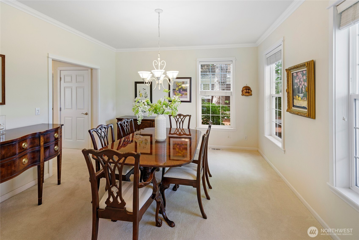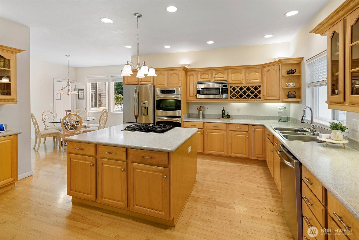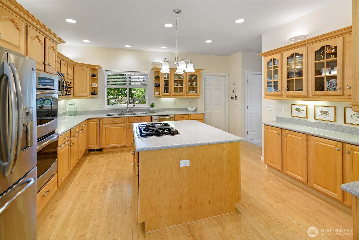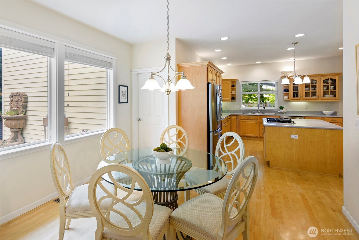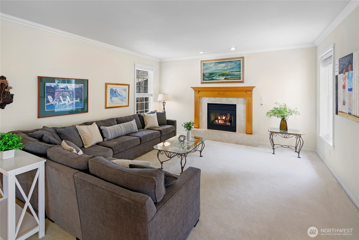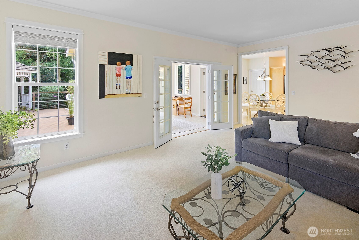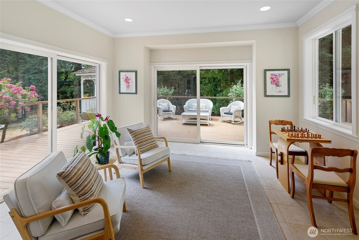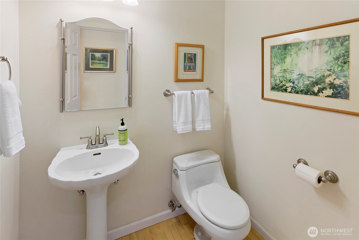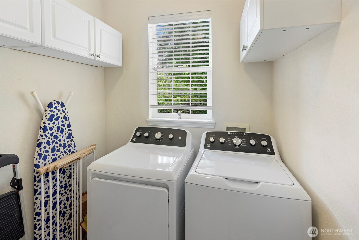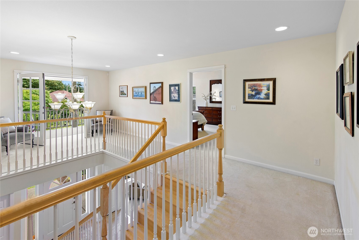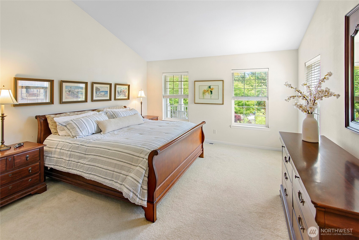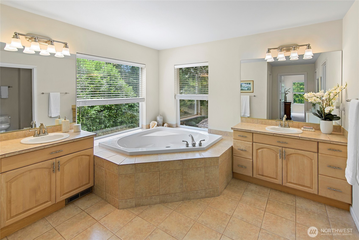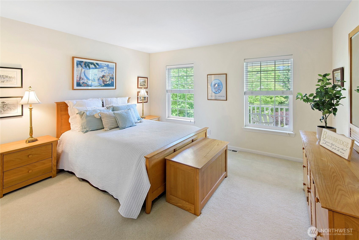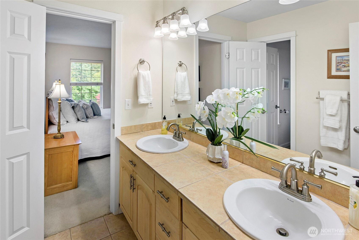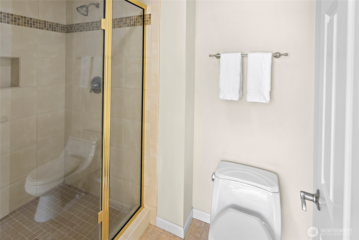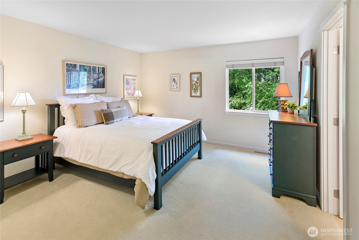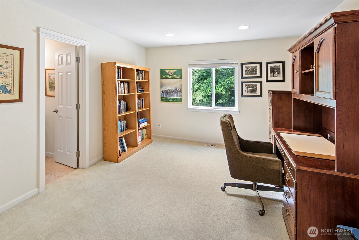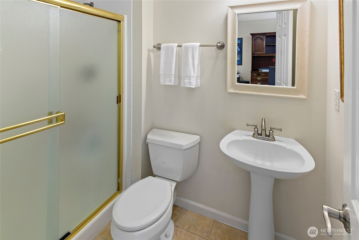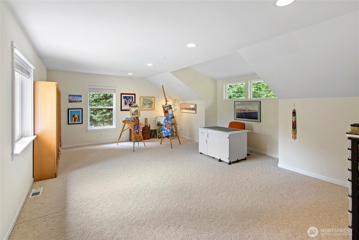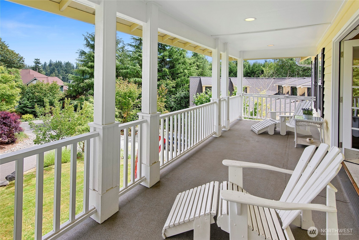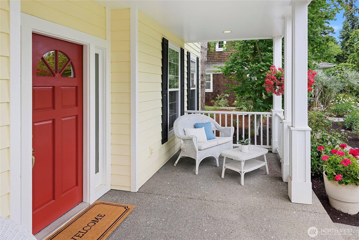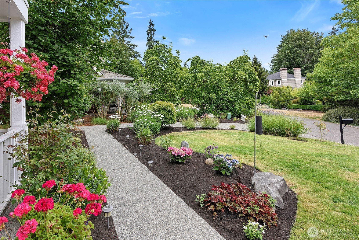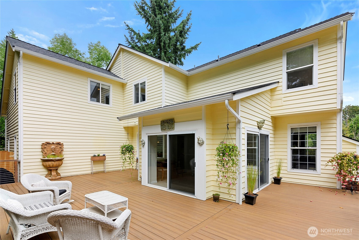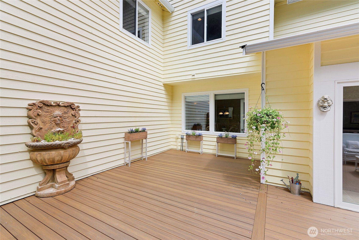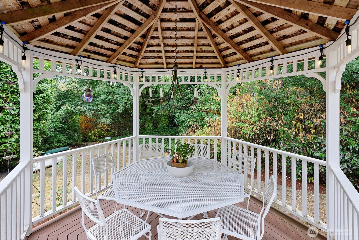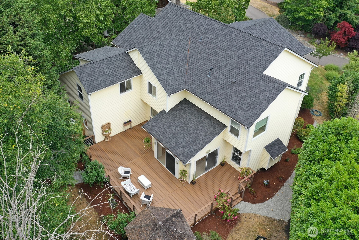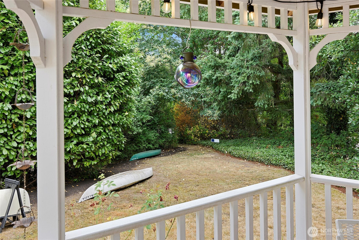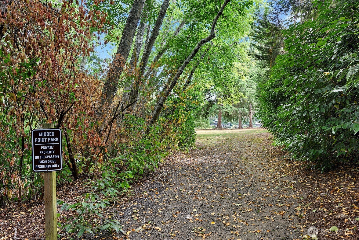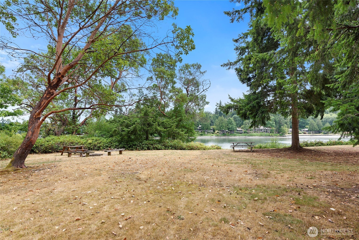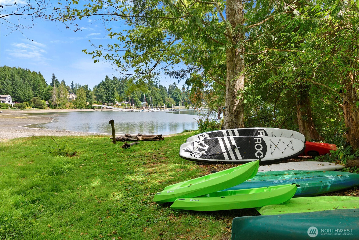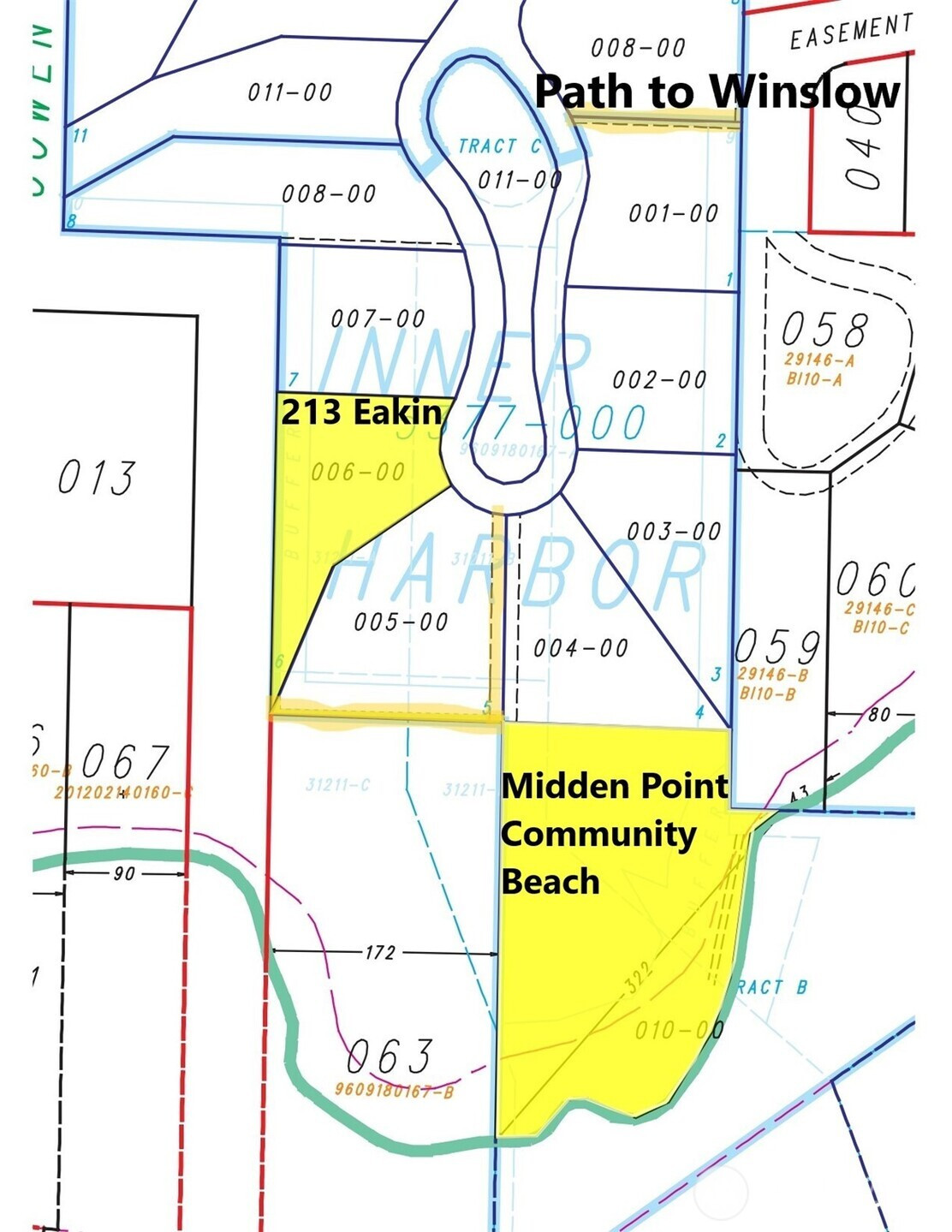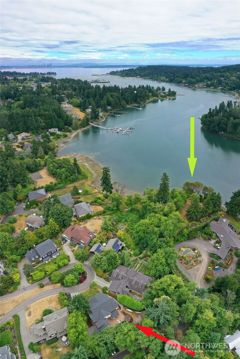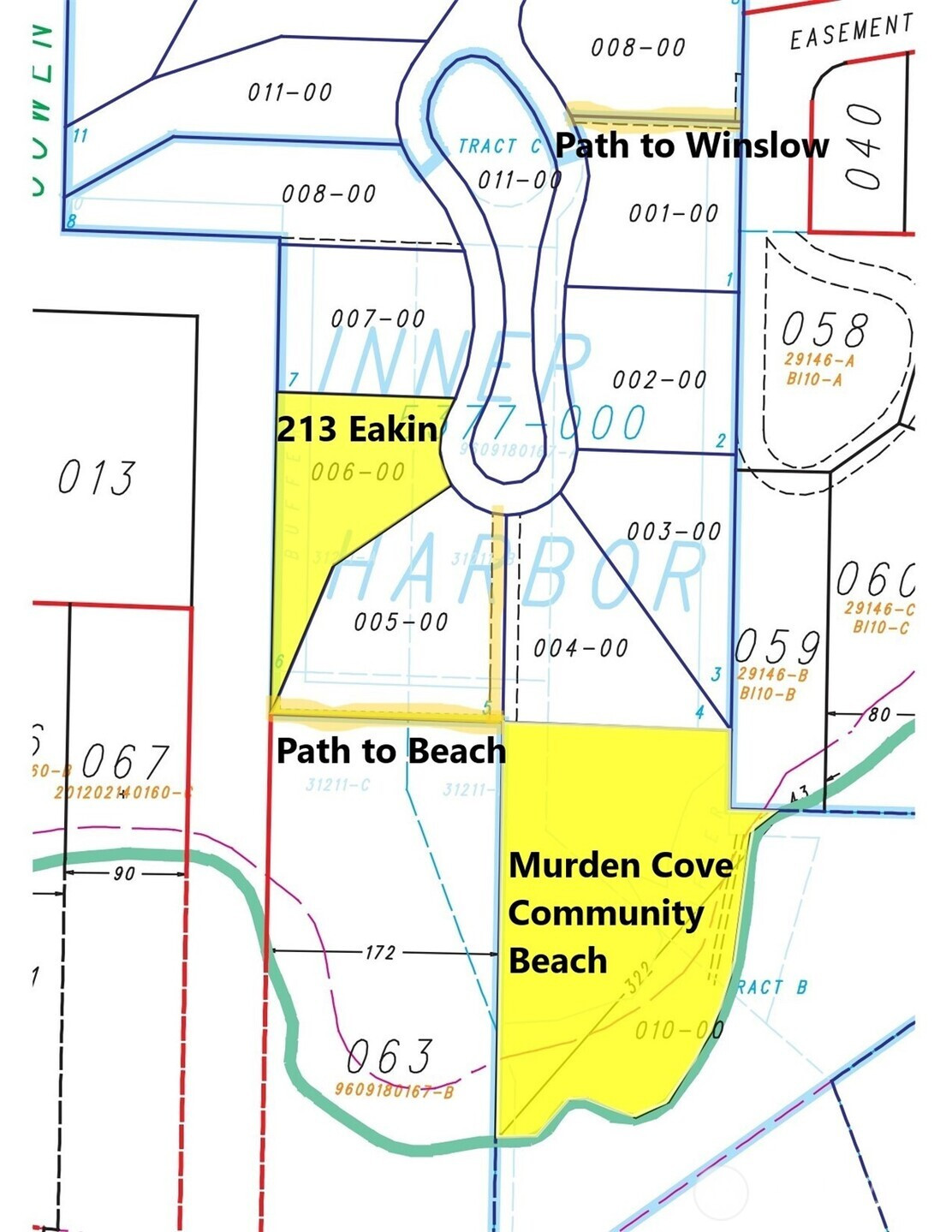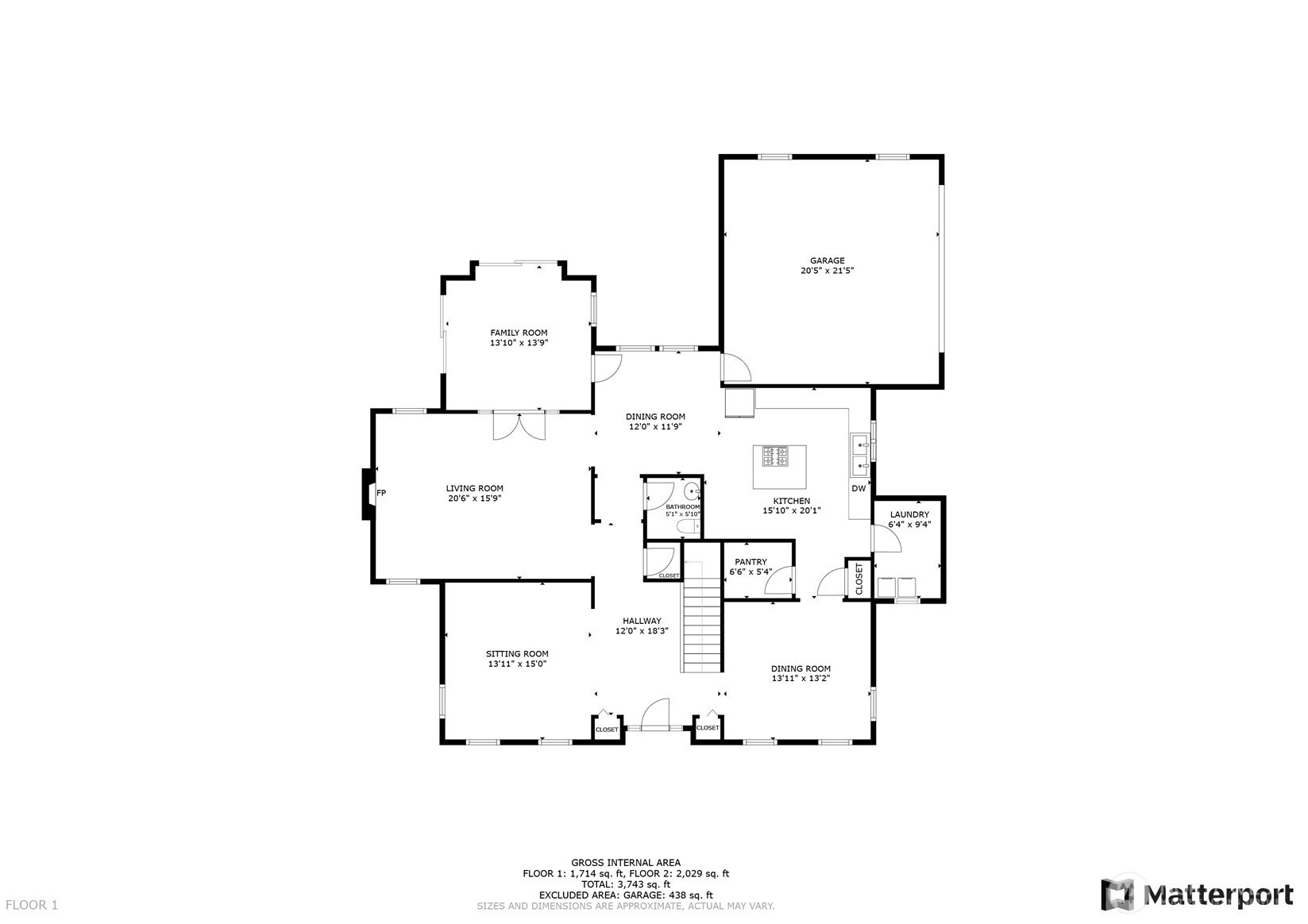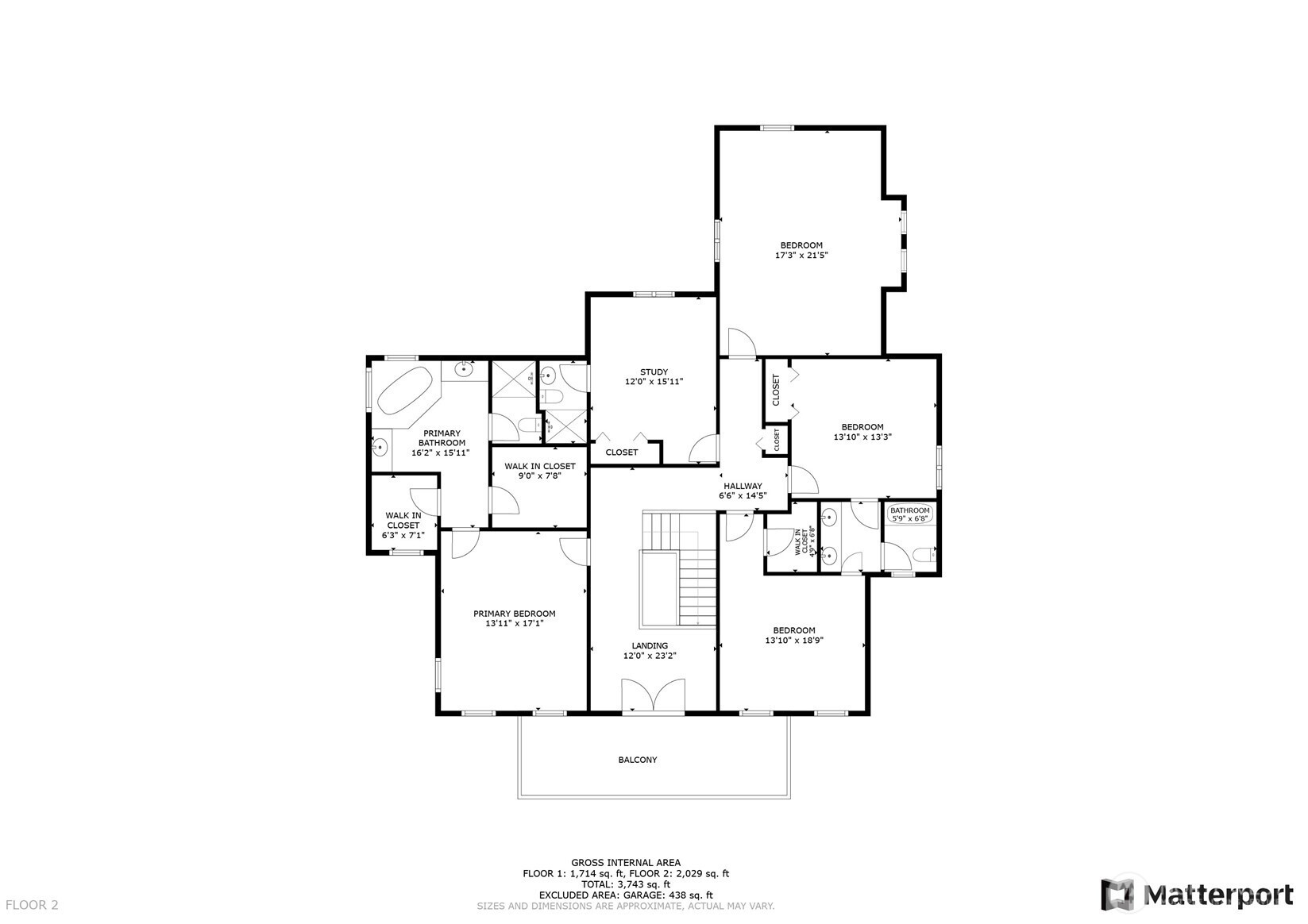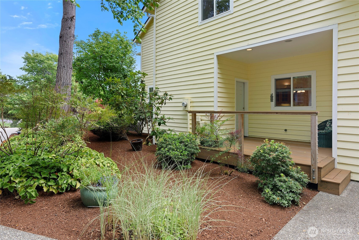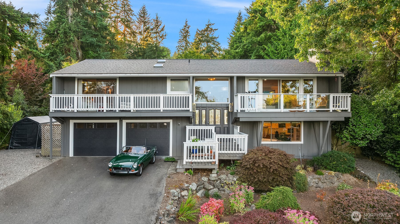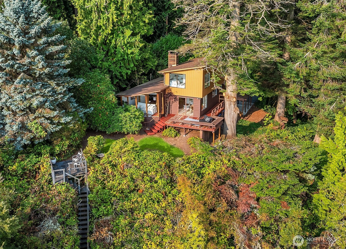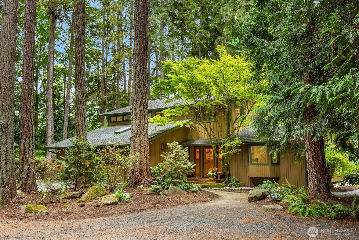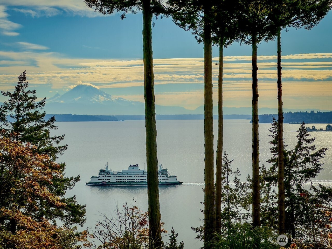213 Eakin Drive NW
Bainbridge Island, WA 98110
-
4 Bed
-
2.5 Bath
-
4062 SqFt
-
59 DOM
-
Built: 1999
- Status: Active
$1,656,000
$1656000
-
4 Bed
-
2.5 Bath
-
4062 SqFt
-
59 DOM
-
Built: 1999
- Status: Active
Love this home?

Krishna Regupathy
Principal Broker
(503) 893-8874Gracious, spacious, classic design in a well-manicured community right on the edge of town. Community beach, picnic area and kayak storage on Eagle Harbor too. Main floor formal layout includes living, dining, and family rooms, large kitchen with breakfast bay, 1/2 bath, sun room to grand deck and gazebo. Entryway to grand stairway leads to the second-floor landing sitting area that opens to deck overlooking yard and gardens. Also up here are primary bedroom suite, guest room with private bath, Jack 'n Jill bedrooms and bath, and a rec-room. Main floor mudroom/laundry, propane for cooking and fireplace, spacious 2 car garage, mature landscaping, easy access to the community beach, links to local trails and on commuter and school bus routes.
Listing Provided Courtesy of Chris Miller, Windermere RE Bainbridge
General Information
-
NWM2396494
-
Single Family Residence
-
59 DOM
-
4
-
0.36 acres
-
2.5
-
4062
-
1999
-
-
Kitsap
-
-
Bainbridge Scho
-
Sonoji Sakai In
-
Bainbridge Isl
-
Residential
-
Single Family Residence
-
Listing Provided Courtesy of Chris Miller, Windermere RE Bainbridge
Krishna Realty data last checked: Sep 16, 2025 10:04 | Listing last modified Sep 09, 2025 19:57,
Source:
Download our Mobile app
Residence Information
-
-
-
-
4062
-
-
-
1/Gas
-
4
-
2
-
1
-
2.5
-
Composition
-
2,
-
15 - Multi Level
-
-
-
1999
-
-
-
-
None
-
-
-
None
-
Poured Concrete
-
-
Features and Utilities
-
-
Dishwasher(s), Disposal, Double Oven, Dryer(s), Microwave(s), Refrigerator(s), Stove(s)/Range(s), Wa
-
Bath Off Primary, Double Pane/Storm Window, Dining Room, Fireplace, French Doors, Jetted Tub, Walk-I
-
Wood
-
-
-
Public
-
-
STEP Sewer
-
-
Financial
-
12954.64
-
-
-
-
-
Cash Out, Conventional
-
07-12-2025
-
-
-
Comparable Information
-
-
59
-
59
-
-
Cash Out, Conventional
-
$1,800,000
-
$1,800,000
-
-
Sep 09, 2025 19:57
Schools
Map
Listing courtesy of Windermere RE Bainbridge.
The content relating to real estate for sale on this site comes in part from the IDX program of the NWMLS of Seattle, Washington.
Real Estate listings held by brokerage firms other than this firm are marked with the NWMLS logo, and
detailed information about these properties include the name of the listing's broker.
Listing content is copyright © 2025 NWMLS of Seattle, Washington.
All information provided is deemed reliable but is not guaranteed and should be independently verified.
Krishna Realty data last checked: Sep 16, 2025 10:04 | Listing last modified Sep 09, 2025 19:57.
Some properties which appear for sale on this web site may subsequently have sold or may no longer be available.
Love this home?

Krishna Regupathy
Principal Broker
(503) 893-8874Gracious, spacious, classic design in a well-manicured community right on the edge of town. Community beach, picnic area and kayak storage on Eagle Harbor too. Main floor formal layout includes living, dining, and family rooms, large kitchen with breakfast bay, 1/2 bath, sun room to grand deck and gazebo. Entryway to grand stairway leads to the second-floor landing sitting area that opens to deck overlooking yard and gardens. Also up here are primary bedroom suite, guest room with private bath, Jack 'n Jill bedrooms and bath, and a rec-room. Main floor mudroom/laundry, propane for cooking and fireplace, spacious 2 car garage, mature landscaping, easy access to the community beach, links to local trails and on commuter and school bus routes.
Similar Properties
Download our Mobile app

