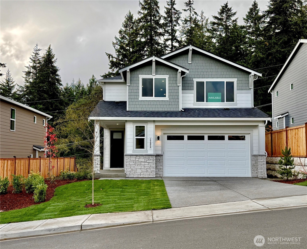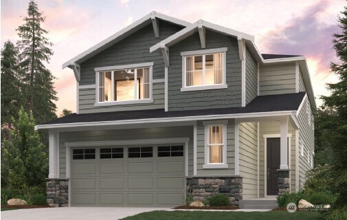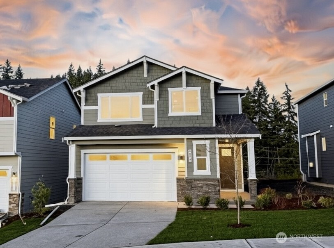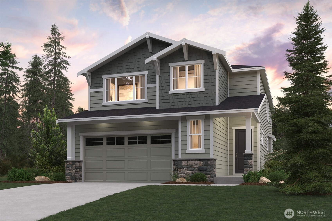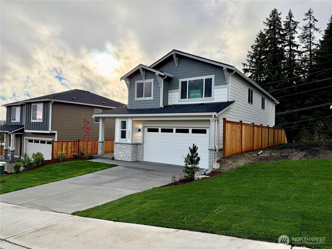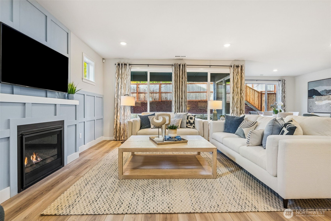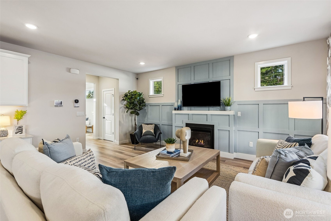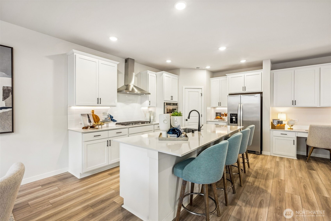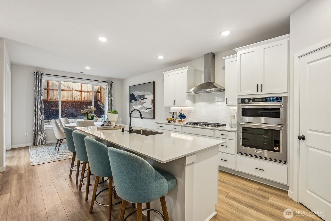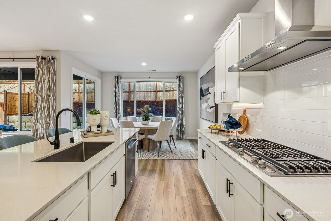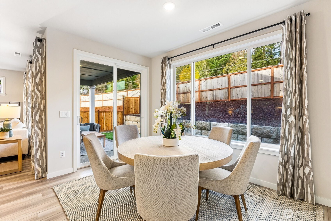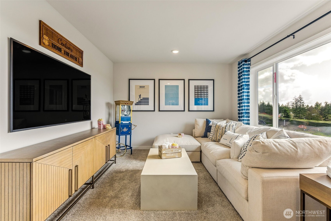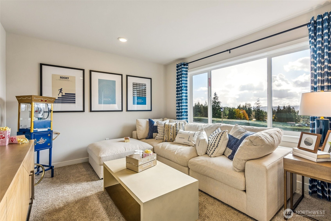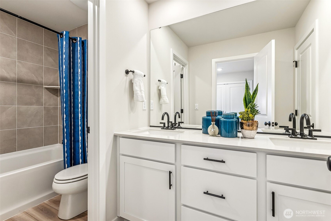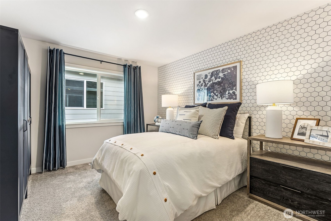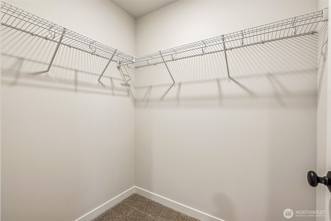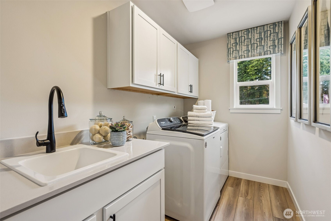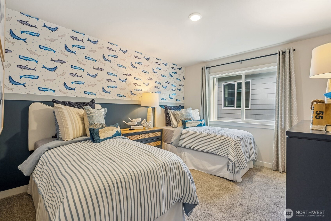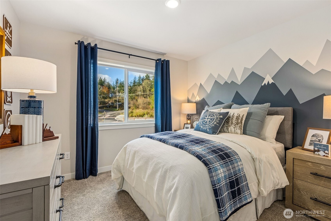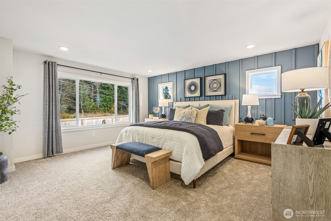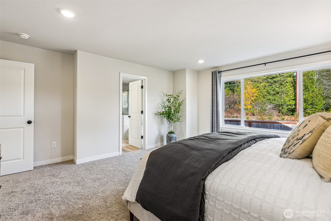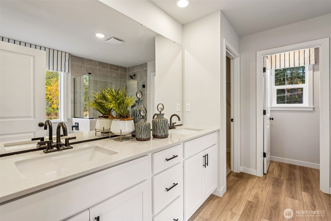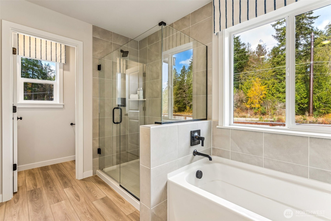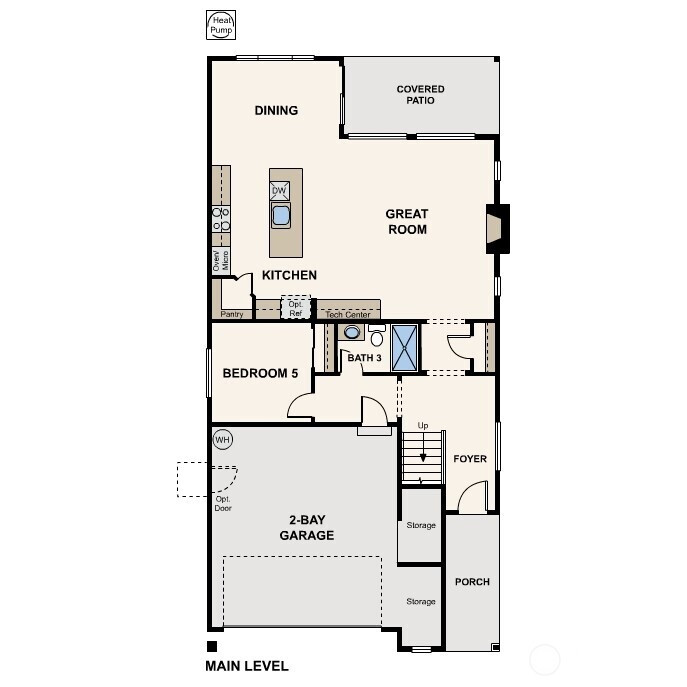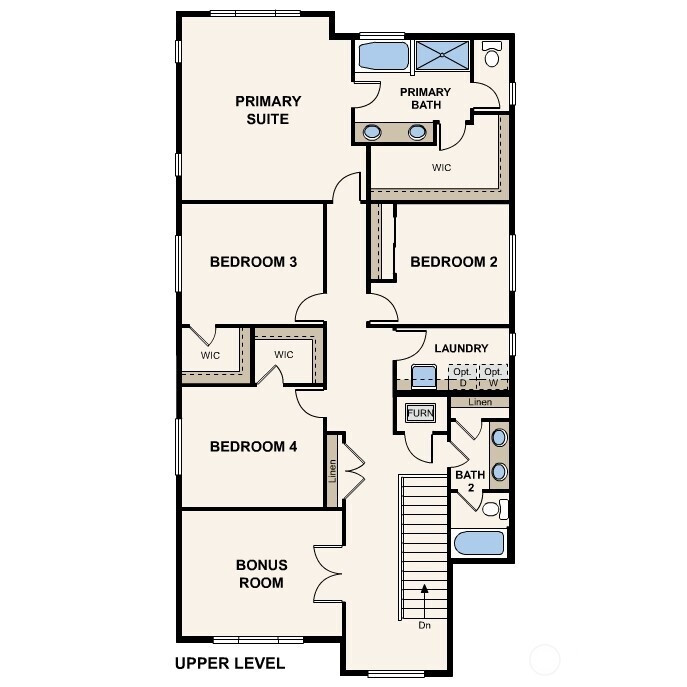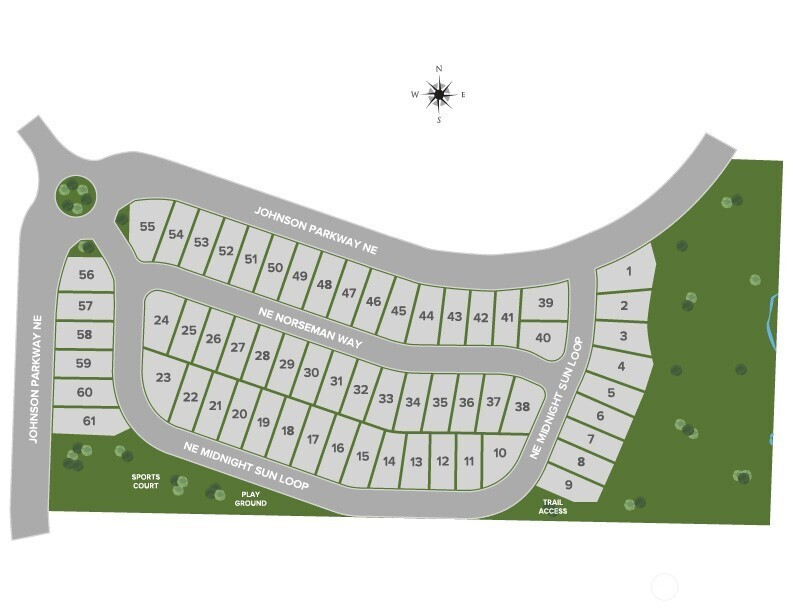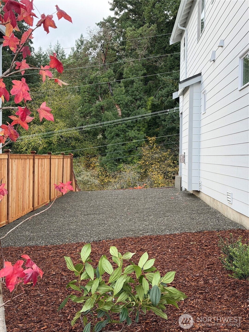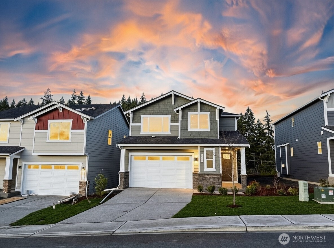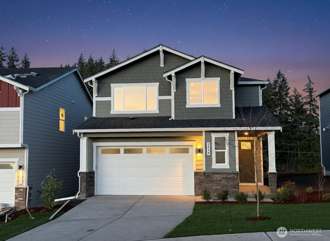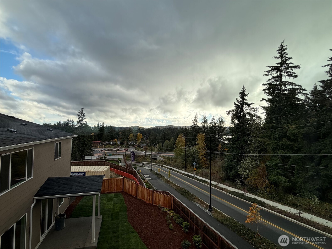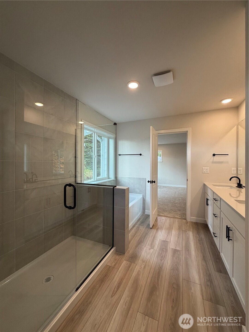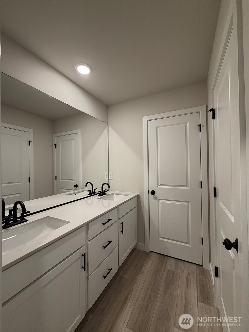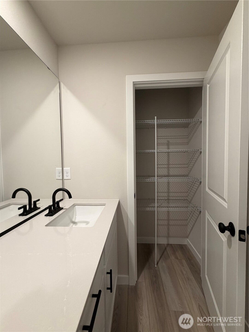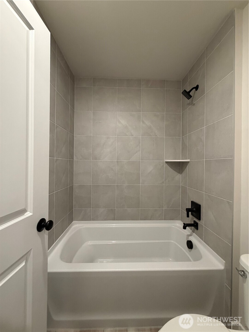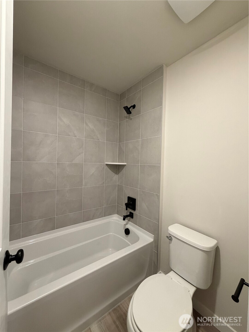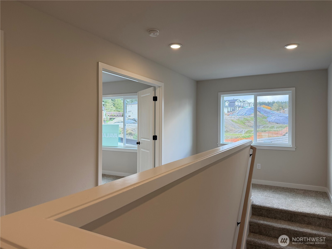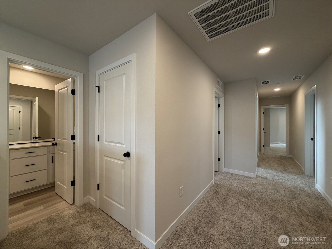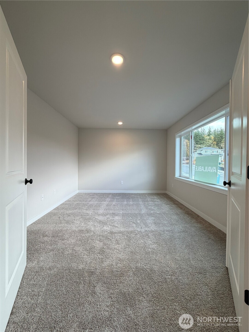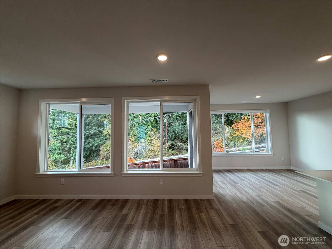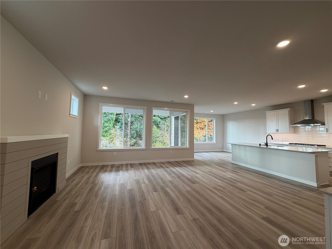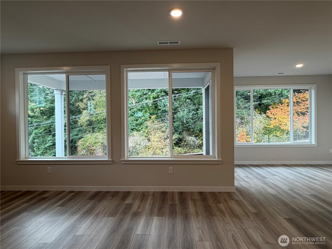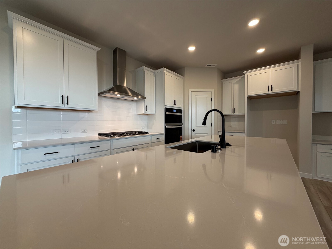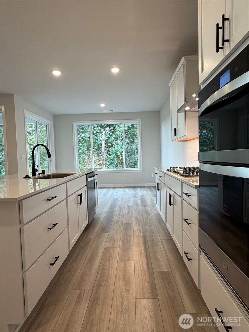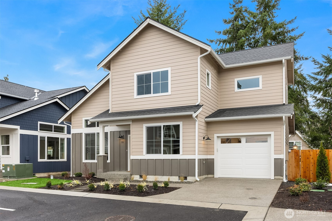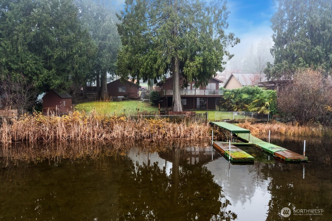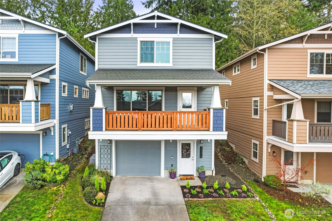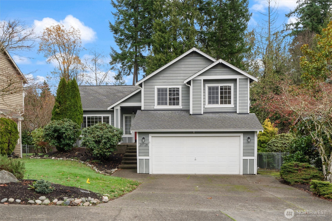2058 NE Norseman Way
Poulsbo, WA 98370
-
5 Bed
-
3 Bath
-
2741 SqFt
-
66 DOM
-
Built: 2025
- Status: Active
$804,990
$804990
-
5 Bed
-
3 Bath
-
2741 SqFt
-
66 DOM
-
Built: 2025
- Status: Active
Love this home?

Krishna Regupathy
Principal Broker
(503) 893-8874Introducing the Asher at Liberty Bay Vista, a spacious 2,741 square-foot two-story home. The Asher welcomes you with a front porch that leads into an open-concept great room and dining area, complemented by a kitchen boasting an island and corner pantry. For added convenience, the main floor also houses a bedroom and full bathroom. Head upstairs to the second level, where you’ll find a bonus room, laundry room, and four additional bedrooms—including the primary suite with its private en-suite bathroom, featuring a dual-sink vanity, separate shower/bathtub, and spacious walk-in closet. Buyer's Broker must accompany &/or register Buyer at 1st visit.
Listing Provided Courtesy of Jessica Sulliman, BMC Realty Advisors Inc
General Information
-
NWM2442630
-
Single Family Residence
-
66 DOM
-
5
-
5288.18 SqFt
-
3
-
2741
-
2025
-
-
Kitsap
-
-
Poulsbo Elem
-
Poulsbo Middle
-
North Kitsap Hi
-
Residential
-
Single Family Residence
-
Listing Provided Courtesy of Jessica Sulliman, BMC Realty Advisors Inc
Krishna Realty data last checked: Dec 17, 2025 00:43 | Listing last modified Dec 13, 2025 17:09,
Source:
Download our Mobile app
Residence Information
-
-
-
-
2741
-
-
-
1/Gas
-
5
-
3
-
0
-
3
-
Composition
-
2,
-
12 - 2 Story
-
-
-
2025
-
-
-
-
-
-
-
-
Poured Concrete
-
-
Features and Utilities
-
-
Dishwasher(s), Disposal, Double Oven, Microwave(s), See Remarks, Stove(s)/Range(s)
-
Bath Off Primary, Double Pane/Storm Window, Dining Room, Fireplace, High Tech Cabling, SMART Wired,
-
Cement Planked, Stone
-
-
-
Public
-
-
Sewer Connected
-
-
Financial
-
0
-
-
-
-
-
Conventional, FHA, USDA Loan, VA Loan
-
10-08-2025
-
-
-
Comparable Information
-
-
66
-
66
-
-
Conventional, FHA, USDA Loan, VA Loan
-
$799,990
-
$799,990
-
-
Dec 13, 2025 17:09
Schools
Map
Listing courtesy of BMC Realty Advisors Inc.
The content relating to real estate for sale on this site comes in part from the IDX program of the NWMLS of Seattle, Washington.
Real Estate listings held by brokerage firms other than this firm are marked with the NWMLS logo, and
detailed information about these properties include the name of the listing's broker.
Listing content is copyright © 2025 NWMLS of Seattle, Washington.
All information provided is deemed reliable but is not guaranteed and should be independently verified.
Krishna Realty data last checked: Dec 17, 2025 00:43 | Listing last modified Dec 13, 2025 17:09.
Some properties which appear for sale on this web site may subsequently have sold or may no longer be available.
Love this home?

Krishna Regupathy
Principal Broker
(503) 893-8874Introducing the Asher at Liberty Bay Vista, a spacious 2,741 square-foot two-story home. The Asher welcomes you with a front porch that leads into an open-concept great room and dining area, complemented by a kitchen boasting an island and corner pantry. For added convenience, the main floor also houses a bedroom and full bathroom. Head upstairs to the second level, where you’ll find a bonus room, laundry room, and four additional bedrooms—including the primary suite with its private en-suite bathroom, featuring a dual-sink vanity, separate shower/bathtub, and spacious walk-in closet. Buyer's Broker must accompany &/or register Buyer at 1st visit.
Similar Properties
Download our Mobile app
