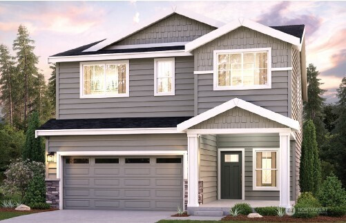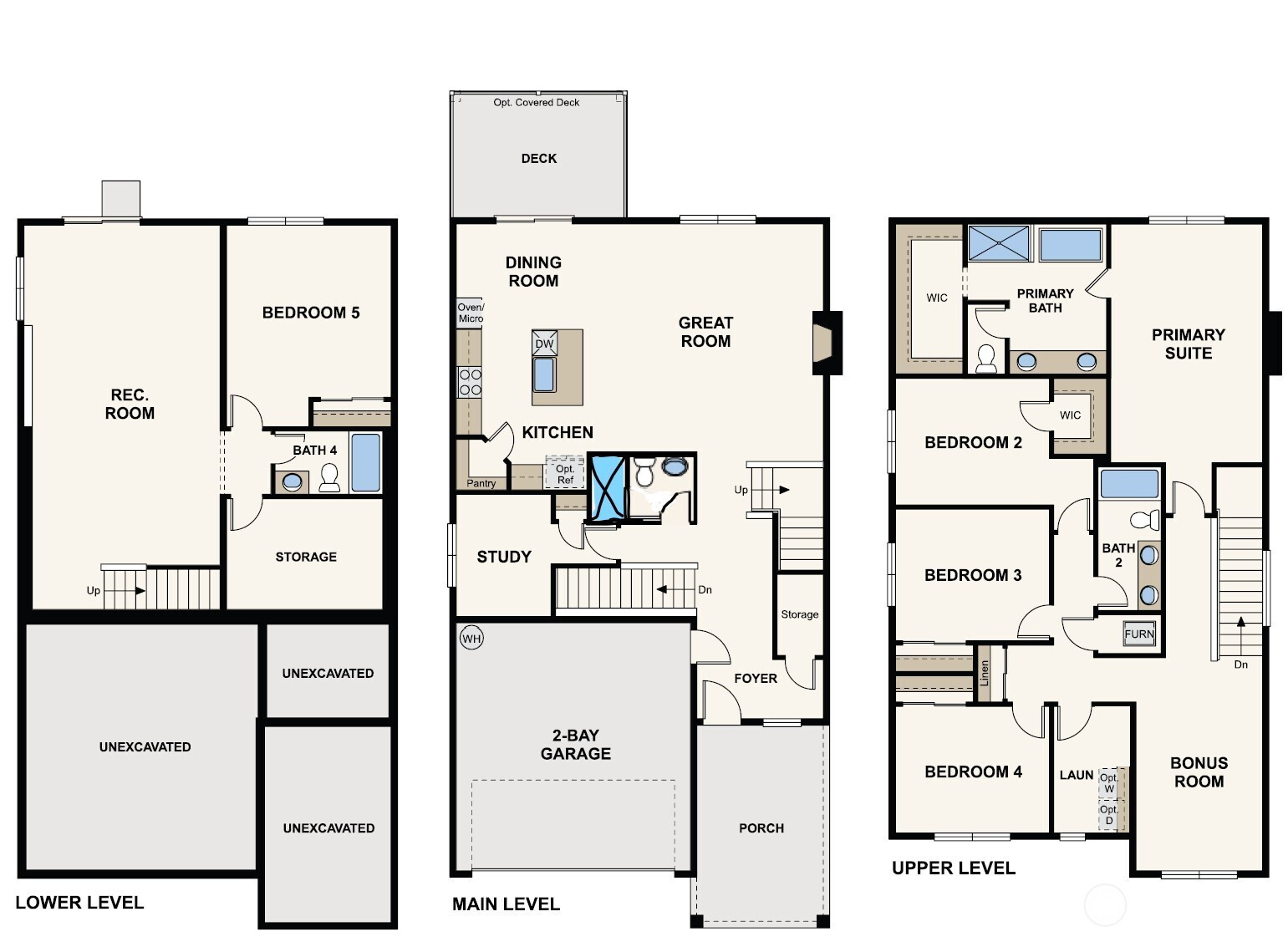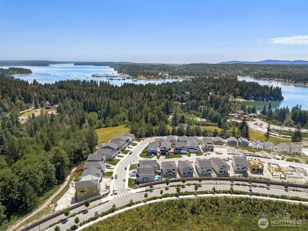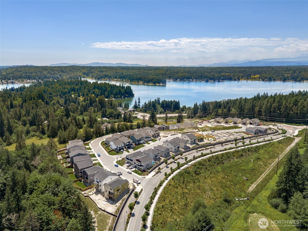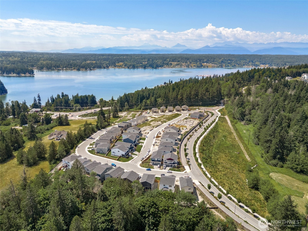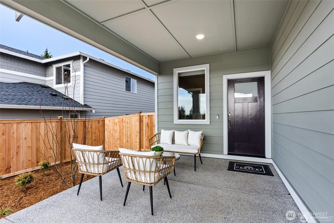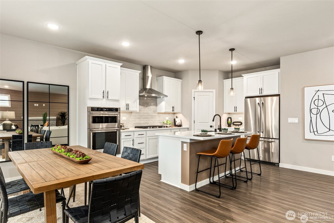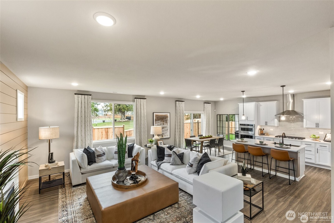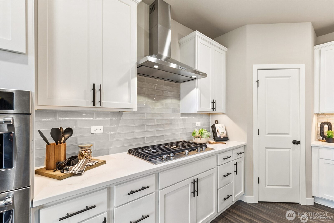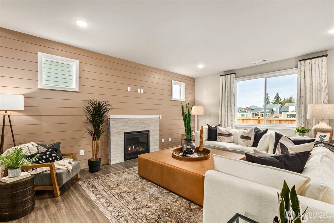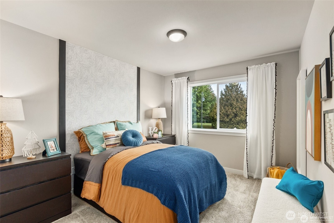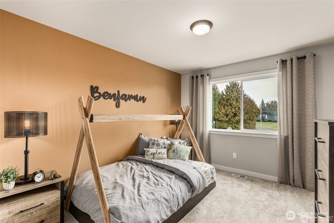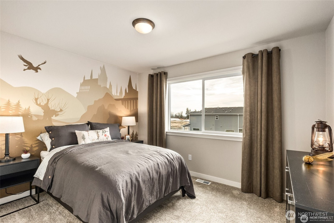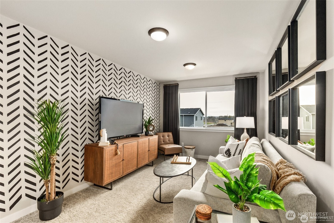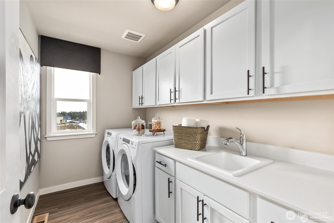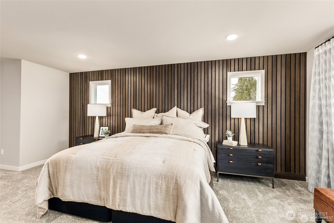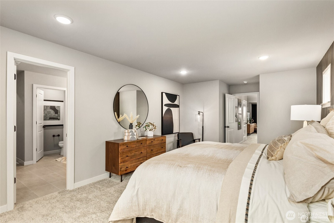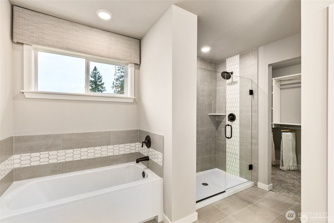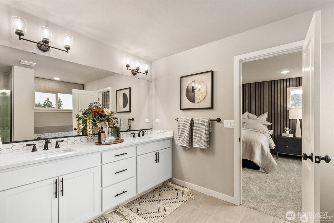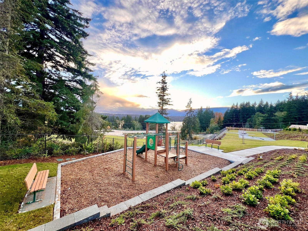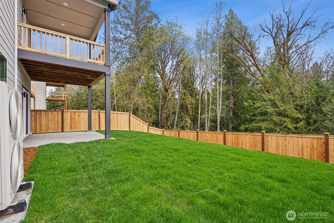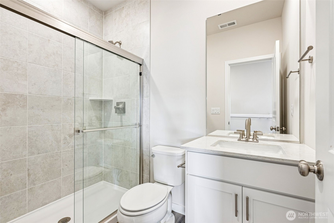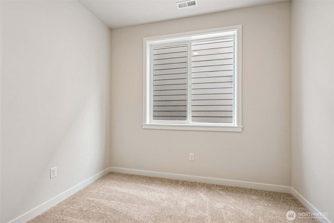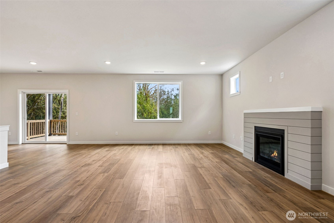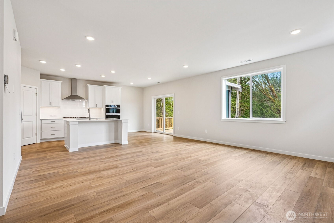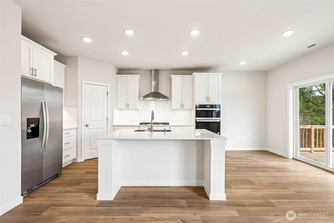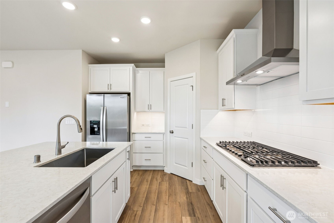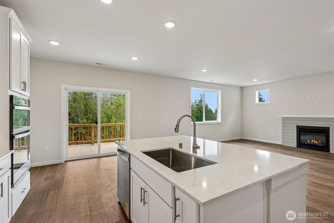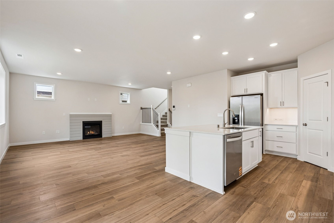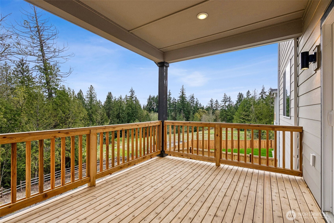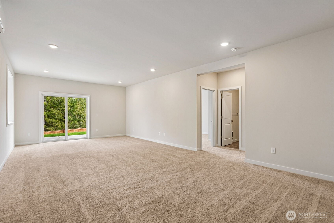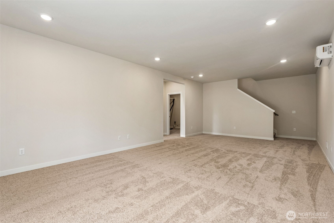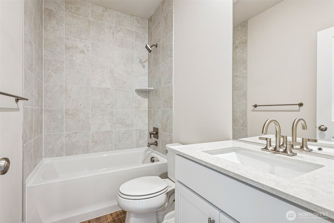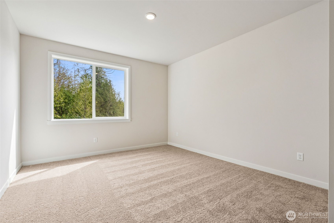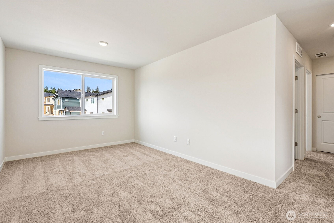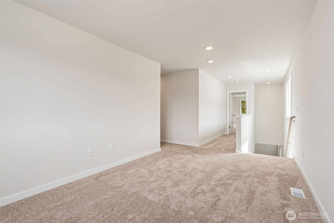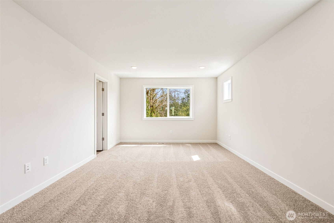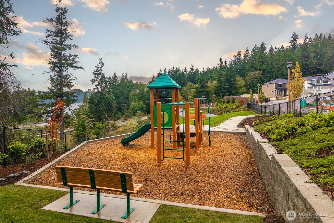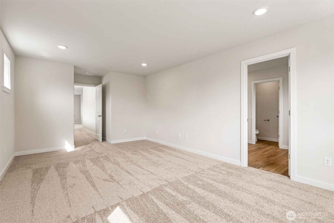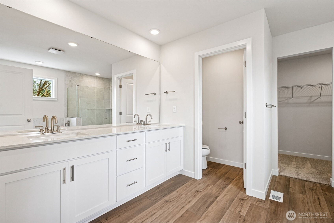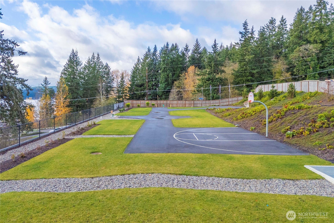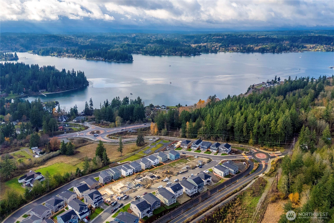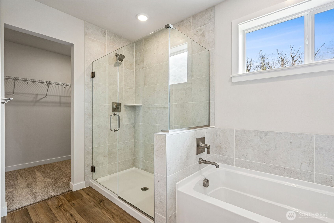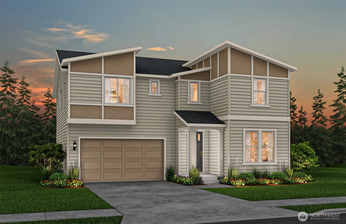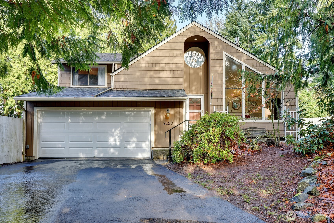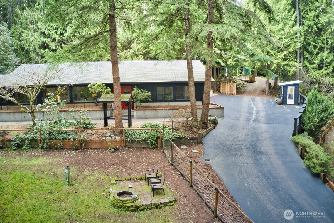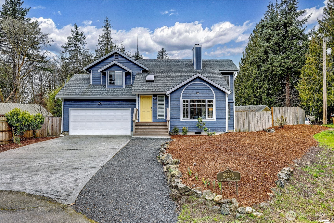$1049990
-
5 Bed
-
4 Bath
-
3392 SqFt
-
370 DOM
-
Built: 2026
- Status: Active
Love this home?

Krishna Regupathy
Principal Broker
(503) 893-8874Welcome to the Noah Daylight/Walk-Out Basement on oversized Corner Lot 24 in Poulsbo’s Liberty Bay Vista, showcasing panoramic sunset & PNW wooded views from all three levels & 3392 sq ft of new construction w/6 bedrooms, and 4 baths designed for indoor/outdoor living. The nearly 900 sq ft private lower level boasts 9' ceilings, a separate mini-split, light & bright large bonus room, ample storage/dark room, covered patio & private 2nd primary suite w/ensuite bath, ideal for guests or multi-generational living. The main level impresses with a huge welcoming front porch, a 2-bay garage w/8' door, 8' entry door, 9' ceilings, small guest bedroom/office & bath w/tiled shower, anchored by a gourmet island kitchen w/42" soft-close white solid-wood cabinetry, quartz countertops, tile backsplash, under-cabinet lighting, gas cooktop w/hood & wall oven/micro, flowing into the open great room w/a cozy gas fireplace & adjacent powder room. The upstairs primary suite includes a walk in closet. The en-suite bath features a raised-height dual sink quartz topped vanity, walk-in tiled shower w/heavy frameless glass & separate soaking tub. A loft & laundry room with sink & cabinetry flank 3 bedrooms that share a full hall bath & large linen closet. Only Minutes to Bainbridge & Kingston ferries. Walk to all 3 North Kitsap schools or down the waterfront to downtown Poulsbo's shopping/dining! Buyer’s Broker must accompany and/or register Buyer at or before 1st visit.
Listing Provided Courtesy of Jessica Sulliman, BMC Realty Advisors Inc
General Information
-
NWM2430370
-
Single Family Residence
-
370 DOM
-
5
-
6067.91 SqFt
-
4
-
3392
-
2026
-
-
Kitsap
-
-
Poulsbo Elem
-
Poulsbo Middle
-
North Kitsap Hi
-
Residential
-
Single Family Residence
-
Listing Provided Courtesy of Jessica Sulliman, BMC Realty Advisors Inc
Krishna Realty data last checked: Feb 22, 2026 10:27 | Listing last modified Feb 10, 2026 23:06,
Source:
Download our Mobile app
Similar Properties
Download our Mobile app
