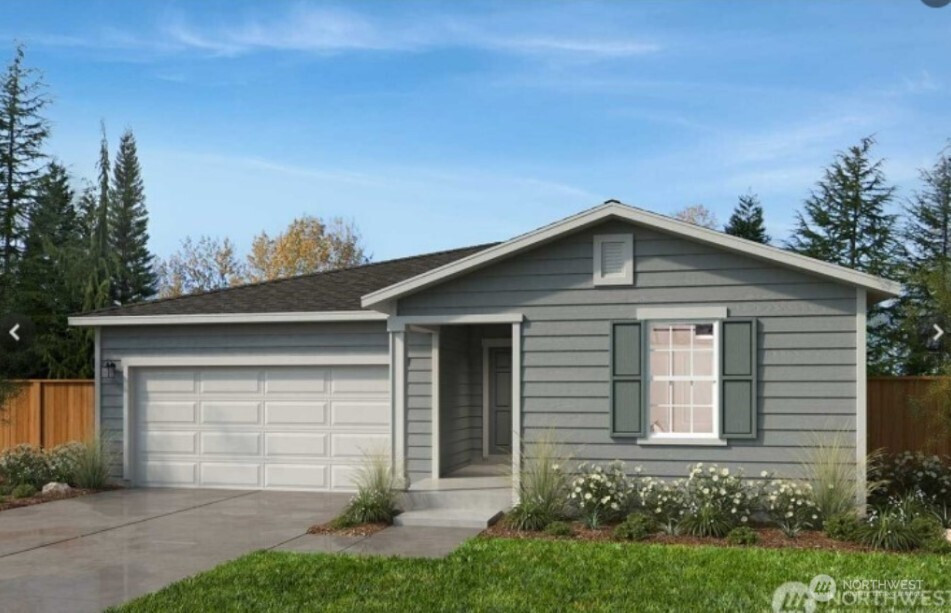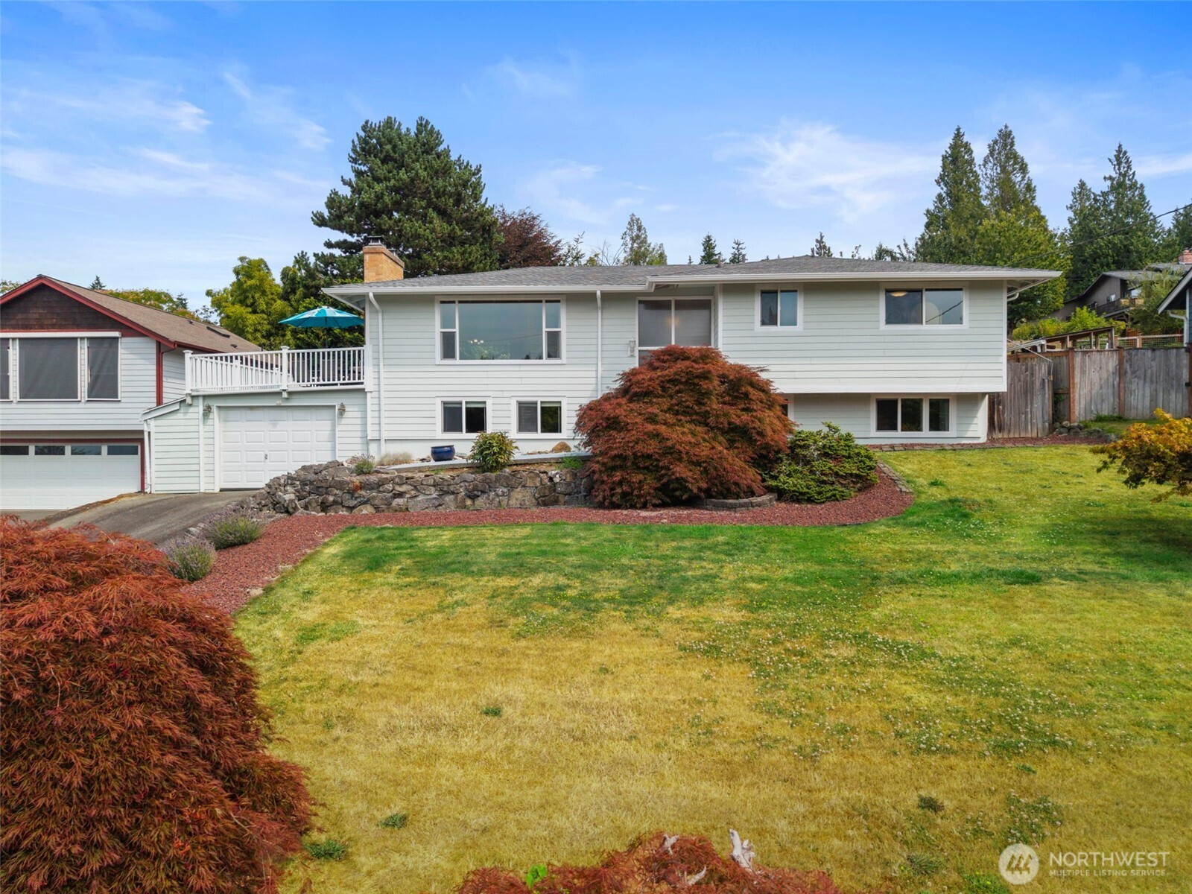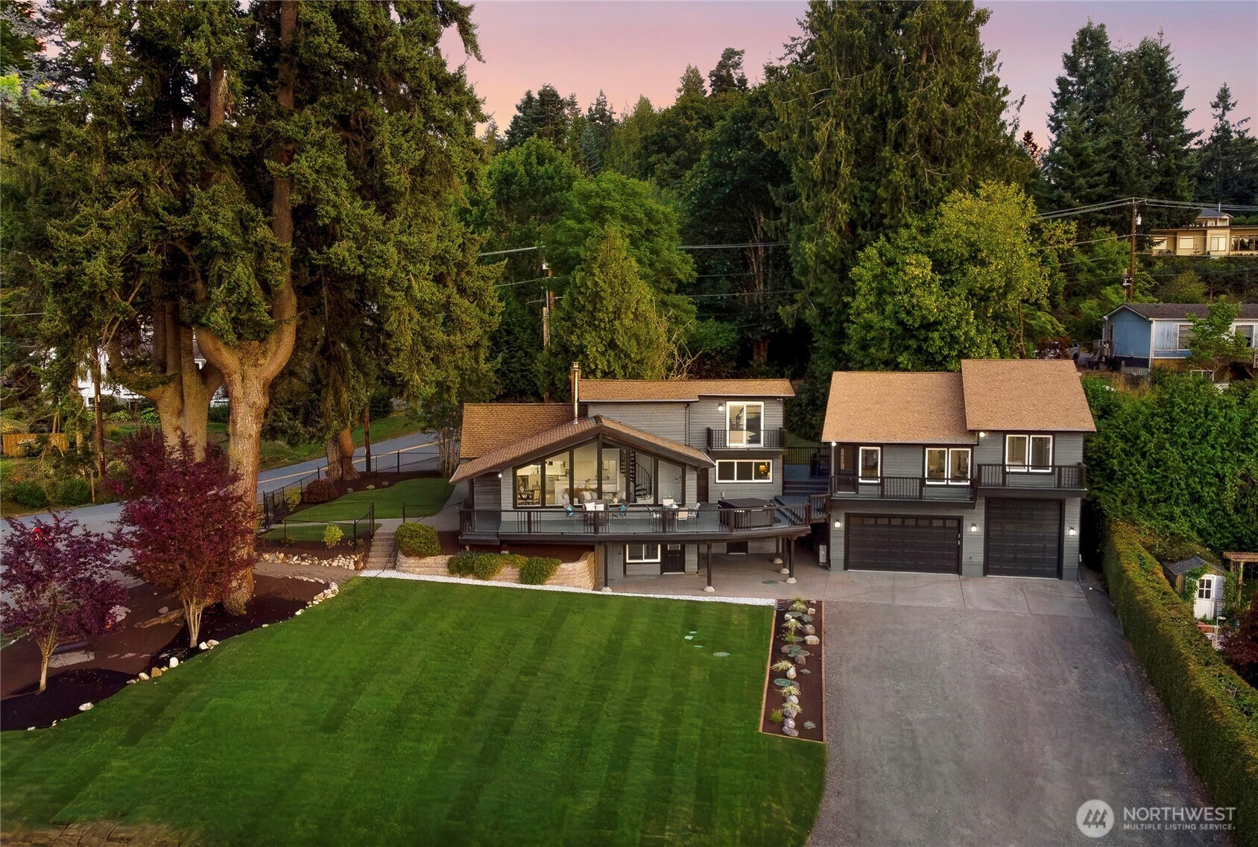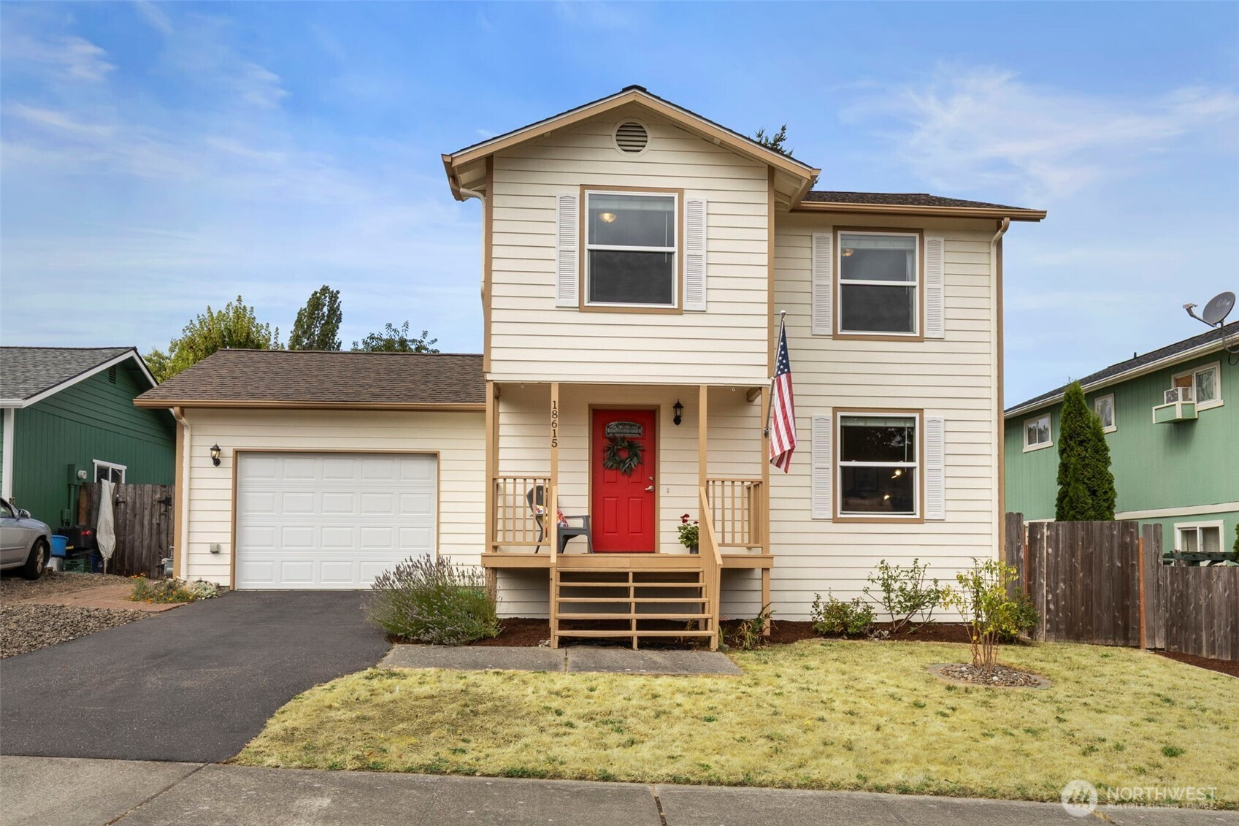19650 Morajean Lane NW
Poulsbo, WA 98370
-
3 Bed
-
2.5 Bath
-
3344 SqFt
-
78 DOM
-
Built: 2025
- Status: Pending
$849,000
















































$849000
-
3 Bed
-
2.5 Bath
-
3344 SqFt
-
78 DOM
-
Built: 2025
- Status: Pending
Love this home?

Krishna Regupathy
Principal Broker
(503) 893-8874Stunning New Construction with View of Liberty Bay & City – In Town Location! This beautifully designed 3-bedroom, 3,344 sq ft home offers luxury & comfort throughout. Custom kitchen is a chef’s dream w/Quartz countertops, a farmhouse sink, walk-in pantry, and soft-close cabinetry. Spacious great room features soaring cathedral ceilings, a double-sided fireplace & opens to a generous view deck—perfect for entertaining or relaxing. Upgrades include a heat pump, air conditioning, elegant tile & wide plank luxury vinyl flooring. The main-level primary suite adds convenience, while the daylight basement offers large rec room, two add'l bedrooms, a full bath & kitchenette w/access to a covered patio. The terraced yard is garden-ready & fenced.
Listing Provided Courtesy of Pat Osler, John L. Scott, Inc.
General Information
-
NWM2365701
-
Single Family Residence
-
78 DOM
-
3
-
10018.8 SqFt
-
2.5
-
3344
-
2025
-
-
Kitsap
-
-
Hilder Pearson
-
Poulsbo Middle
-
North Kitsap Hi
-
Residential
-
Single Family Residence
-
Listing Provided Courtesy of Pat Osler, John L. Scott, Inc.
Krishna Realty data last checked: Aug 15, 2025 11:04 | Listing last modified Jul 18, 2025 04:29,
Source:
Download our Mobile app
Residence Information
-
-
-
-
3344
-
-
-
1/Gas
-
3
-
2
-
1
-
2.5
-
Composition
-
2,
-
16 - 1 Story w/Bsmnt.
-
-
-
2025
-
-
-
-
Daylight, Finished
-
-
-
Daylight, Finished
-
Poured Concrete
-
-
Features and Utilities
-
-
Dishwasher(s), Microwave(s), Stove(s)/Range(s)
-
Bath Off Primary, Ceiling Fan(s), Fireplace, Vaulted Ceiling(s), Walk-In Closet(s), Walk-In Pantry
-
Cement Planked
-
-
-
Public
-
-
Sewer Connected
-
-
Financial
-
3124
-
-
-
-
-
Cash Out, Conventional, FHA, VA Loan
-
04-25-2025
-
-
-
Comparable Information
-
-
78
-
78
-
-
Cash Out, Conventional, FHA, VA Loan
-
$949,500
-
$949,500
-
-
Jul 18, 2025 04:29
Schools
Map
Listing courtesy of John L. Scott, Inc..
The content relating to real estate for sale on this site comes in part from the IDX program of the NWMLS of Seattle, Washington.
Real Estate listings held by brokerage firms other than this firm are marked with the NWMLS logo, and
detailed information about these properties include the name of the listing's broker.
Listing content is copyright © 2025 NWMLS of Seattle, Washington.
All information provided is deemed reliable but is not guaranteed and should be independently verified.
Krishna Realty data last checked: Aug 15, 2025 11:04 | Listing last modified Jul 18, 2025 04:29.
Some properties which appear for sale on this web site may subsequently have sold or may no longer be available.
Love this home?

Krishna Regupathy
Principal Broker
(503) 893-8874Stunning New Construction with View of Liberty Bay & City – In Town Location! This beautifully designed 3-bedroom, 3,344 sq ft home offers luxury & comfort throughout. Custom kitchen is a chef’s dream w/Quartz countertops, a farmhouse sink, walk-in pantry, and soft-close cabinetry. Spacious great room features soaring cathedral ceilings, a double-sided fireplace & opens to a generous view deck—perfect for entertaining or relaxing. Upgrades include a heat pump, air conditioning, elegant tile & wide plank luxury vinyl flooring. The main-level primary suite adds convenience, while the daylight basement offers large rec room, two add'l bedrooms, a full bath & kitchenette w/access to a covered patio. The terraced yard is garden-ready & fenced.
Similar Properties
Download our Mobile app



