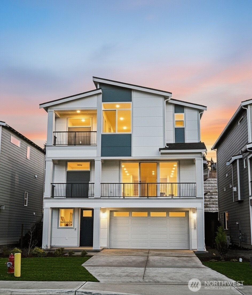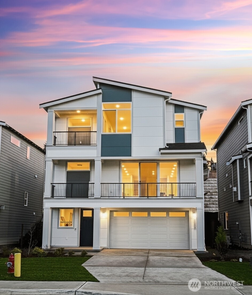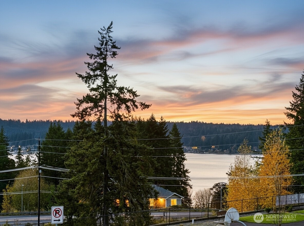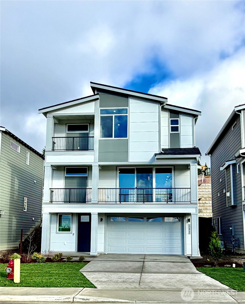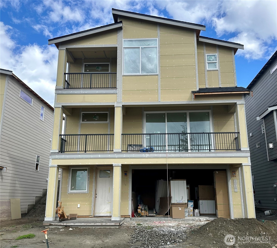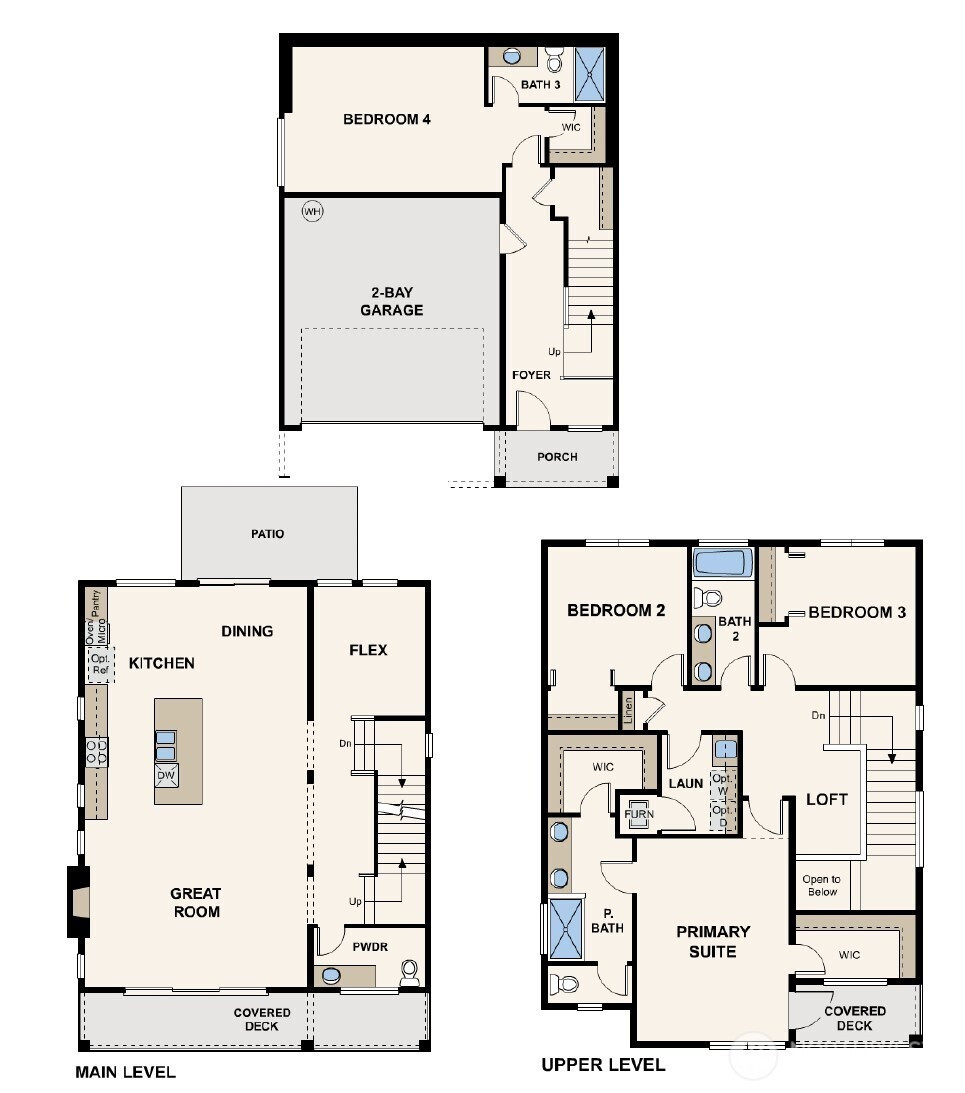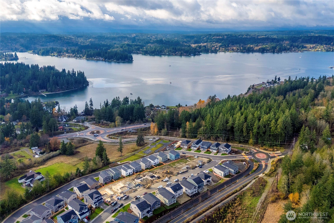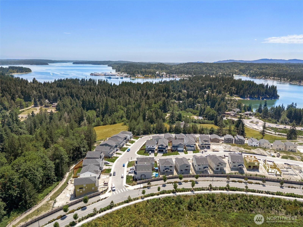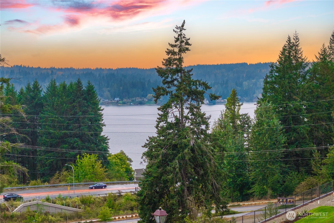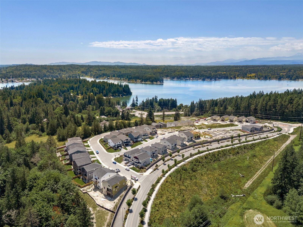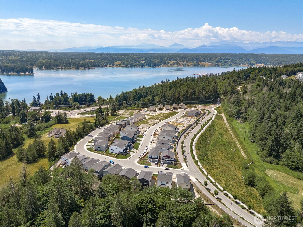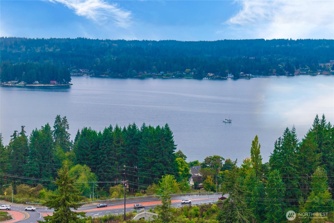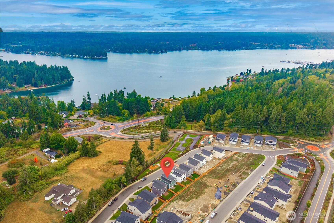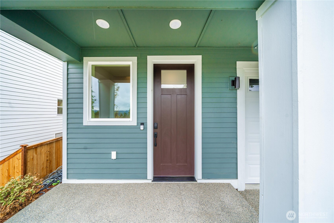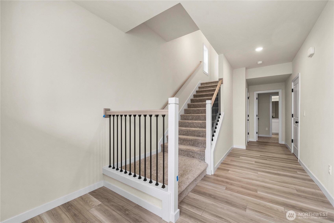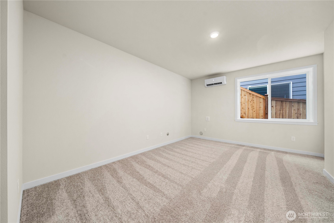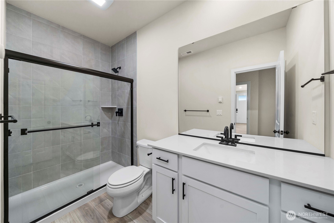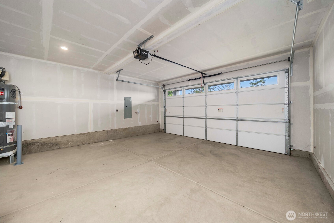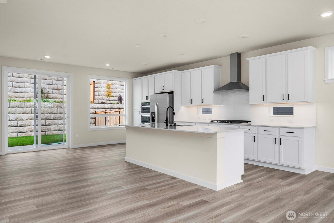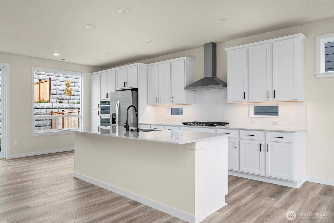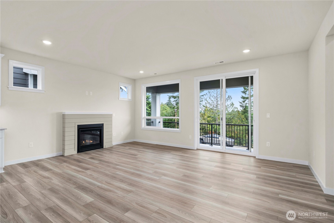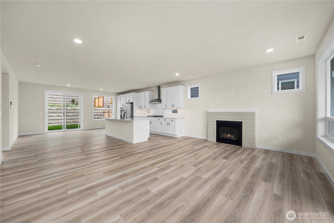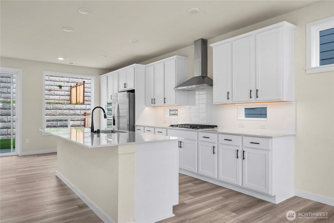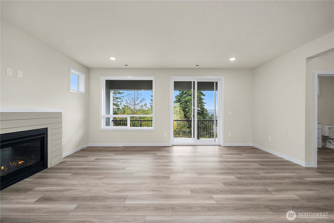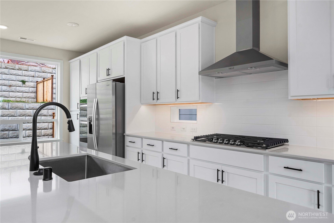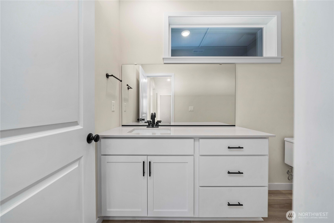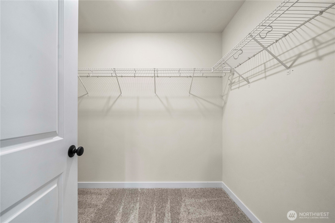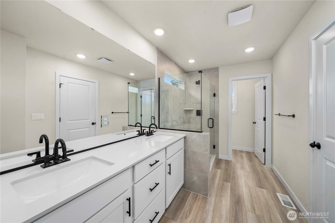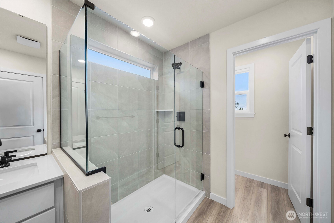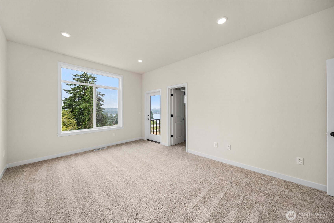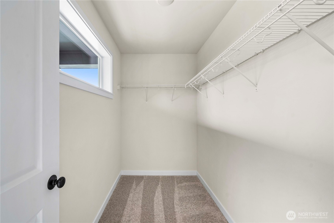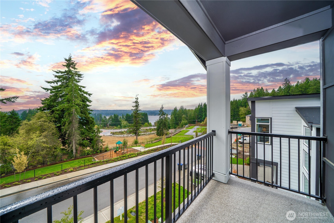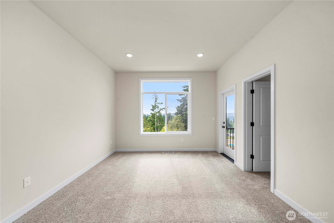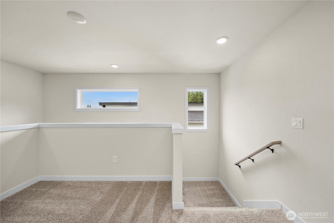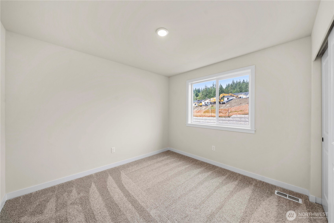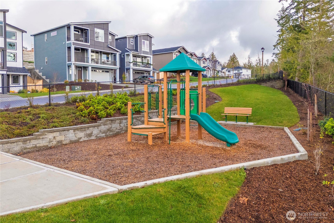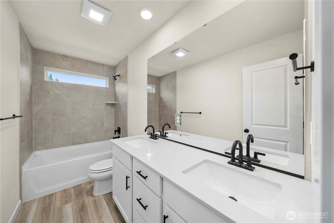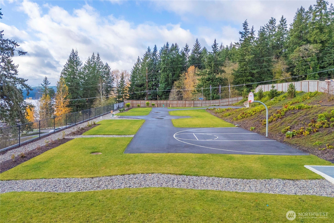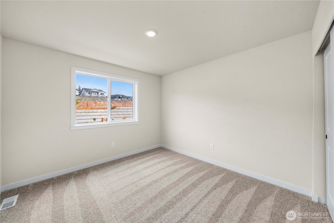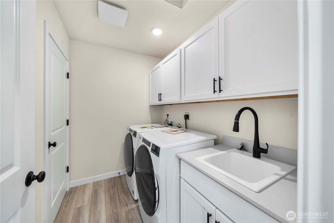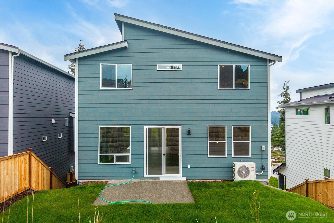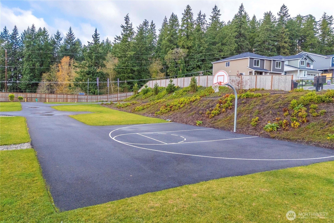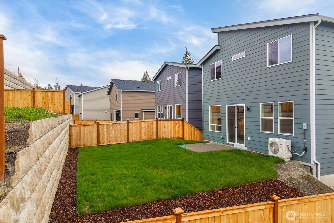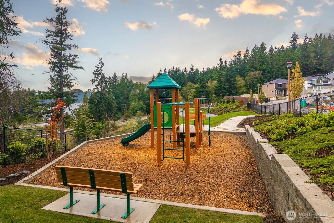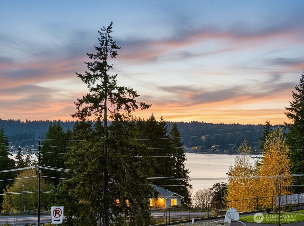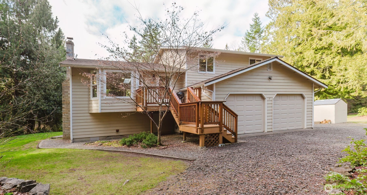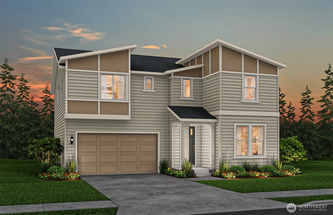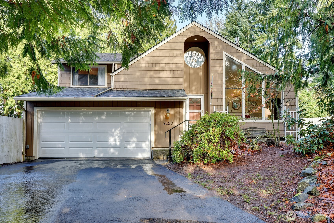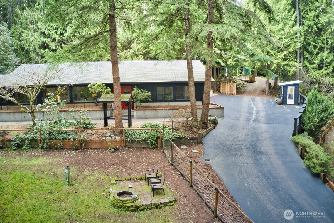17542 NE Midnight Sun Loop
Poulsbo, WA 98370
-
4 Bed
-
3.5 Bath
-
2742 SqFt
-
86 DOM
-
Built: 2025
- Status: Active
$799,990
$799990
-
4 Bed
-
3.5 Bath
-
2742 SqFt
-
86 DOM
-
Built: 2025
- Status: Active
Love this home?

Krishna Regupathy
Principal Broker
(503) 893-8874Move-In Ready Rainier at Poulsbo's Liberty Bay Vista blends nearly 2800 sq ft, 4 Bedrooms, 3.5 baths & a flex space w/modern new construction + stunning water & southern sunset views. The lower level boasts a 2 bay garage w/8' door, an 8' entry door, 9' ceilings & a private 2nd primary suite w/separate mini-split, en-suite bath w/tiled shower & walk-in closet, ideal for guests or multi-generational living. The main level features 9' ceilings + a gourmet chef’s island kitchen w/42" soft-close white solid-wood cabinetry, quartz countertops, tile backsplash, under-cabinet lighting, a gas cooktop & hood, built-in wall oven/micro & large dining space that opens to the great room, anchored by a cozy gas fireplace, powder room & flex space. Enjoy indoor/outdoor living & stunning sunsets over Liberty Bay from the expansive front view deck. The landscaped, terraced backyard is fenced & flat w/a patio. Stairs w/soaring ceilings lead you up to the primary suite w/2 walk-in closets & a private view deck that captures the home’s most impressive views. The en-suite bath features a raised-height dual undermount sink quartz topped vanity & a walk-in tiled shower w/frameless glass. 2 bedrooms are flanked by a full hall bath & the laundry room includes a sink & cabinetry. Only Minutes to Bainbridge & Kingston ferries. Walk to all 3 North Kitsap schools or down the waterfront to downtown Poulsbo's shopping/dining! Buyer’s Broker must accompany and/or register Buyer at or before 1st visit.
Listing Provided Courtesy of Jessica Sulliman, BMC Realty Advisors Inc
General Information
-
NWM2382950
-
Single Family Residence
-
86 DOM
-
4
-
5000.69 SqFt
-
3.5
-
2742
-
2025
-
-
Kitsap
-
-
Poulsbo Elem
-
Poulsbo Middle
-
North Kitsap Hi
-
Residential
-
Single Family Residence
-
Listing Provided Courtesy of Jessica Sulliman, BMC Realty Advisors Inc
Krishna Realty data last checked: Feb 22, 2026 00:11 | Listing last modified Feb 16, 2026 00:14,
Source:
Download our Mobile app
Residence Information
-
-
-
-
2742
-
-
-
1/Gas
-
4
-
3
-
1
-
3.5
-
Composition
-
-
13 - Tri-Level
-
-
-
2025
-
-
-
-
None
-
-
-
None
-
Poured Concrete
-
-
Features and Utilities
-
-
Dishwasher(s), Disposal, Double Oven, Dryer(s), Microwave(s), Refrigerator(s), See Remarks, Stove(s)
-
Bath Off Primary, Dbl Pane/Storm Window, Fireplace, High Tech Cabling, SMART Wired, Vaulted Ceilings
-
Cement Planked, Stone
-
-
-
Public
-
-
Sewer Connected
-
-
Financial
-
5600
-
-
-
-
-
Conventional, FHA, USDA Loan, VA Loan
-
05-28-2025
-
-
-
Comparable Information
-
-
86
-
86
-
-
Conventional, FHA, USDA Loan, VA Loan
-
$899,990
-
$899,990
-
-
Feb 16, 2026 00:14
Schools
Map
Listing courtesy of BMC Realty Advisors Inc.
The content relating to real estate for sale on this site comes in part from the IDX program of the NWMLS of Seattle, Washington.
Real Estate listings held by brokerage firms other than this firm are marked with the NWMLS logo, and
detailed information about these properties include the name of the listing's broker.
Listing content is copyright © 2026 NWMLS of Seattle, Washington.
All information provided is deemed reliable but is not guaranteed and should be independently verified.
Krishna Realty data last checked: Feb 22, 2026 00:11 | Listing last modified Feb 16, 2026 00:14.
Some properties which appear for sale on this web site may subsequently have sold or may no longer be available.
Love this home?

Krishna Regupathy
Principal Broker
(503) 893-8874Move-In Ready Rainier at Poulsbo's Liberty Bay Vista blends nearly 2800 sq ft, 4 Bedrooms, 3.5 baths & a flex space w/modern new construction + stunning water & southern sunset views. The lower level boasts a 2 bay garage w/8' door, an 8' entry door, 9' ceilings & a private 2nd primary suite w/separate mini-split, en-suite bath w/tiled shower & walk-in closet, ideal for guests or multi-generational living. The main level features 9' ceilings + a gourmet chef’s island kitchen w/42" soft-close white solid-wood cabinetry, quartz countertops, tile backsplash, under-cabinet lighting, a gas cooktop & hood, built-in wall oven/micro & large dining space that opens to the great room, anchored by a cozy gas fireplace, powder room & flex space. Enjoy indoor/outdoor living & stunning sunsets over Liberty Bay from the expansive front view deck. The landscaped, terraced backyard is fenced & flat w/a patio. Stairs w/soaring ceilings lead you up to the primary suite w/2 walk-in closets & a private view deck that captures the home’s most impressive views. The en-suite bath features a raised-height dual undermount sink quartz topped vanity & a walk-in tiled shower w/frameless glass. 2 bedrooms are flanked by a full hall bath & the laundry room includes a sink & cabinetry. Only Minutes to Bainbridge & Kingston ferries. Walk to all 3 North Kitsap schools or down the waterfront to downtown Poulsbo's shopping/dining! Buyer’s Broker must accompany and/or register Buyer at or before 1st visit.
Similar Properties
Download our Mobile app
