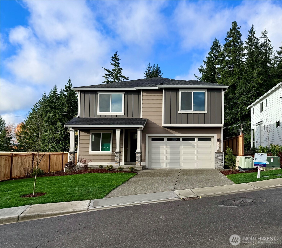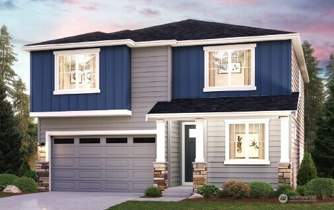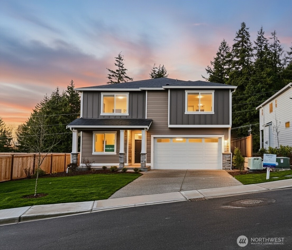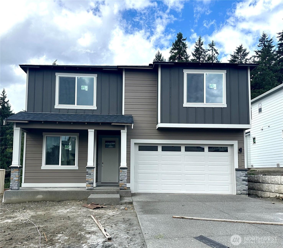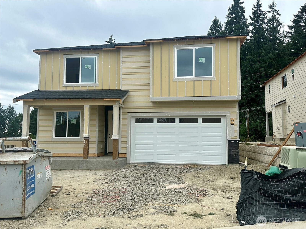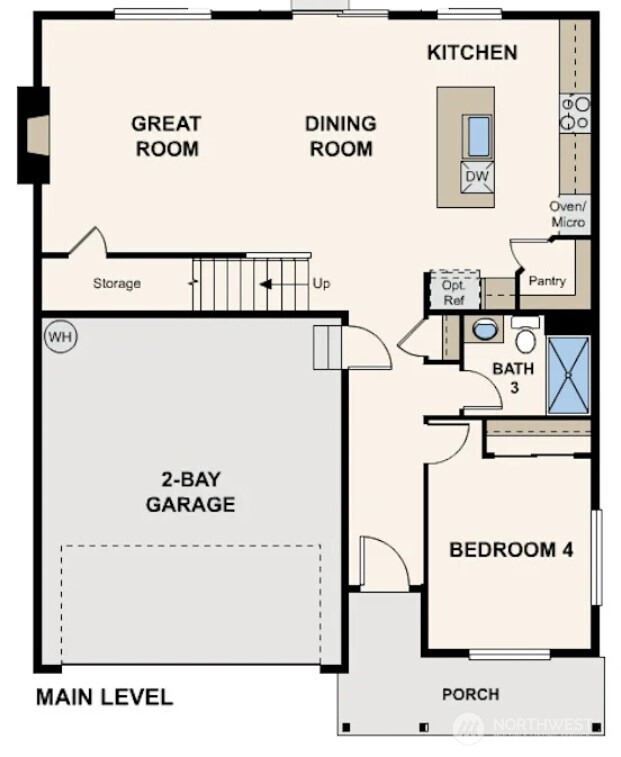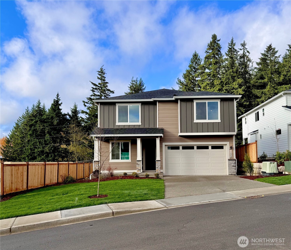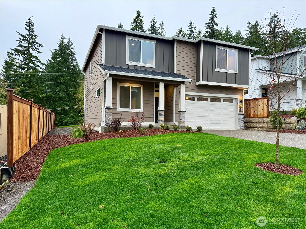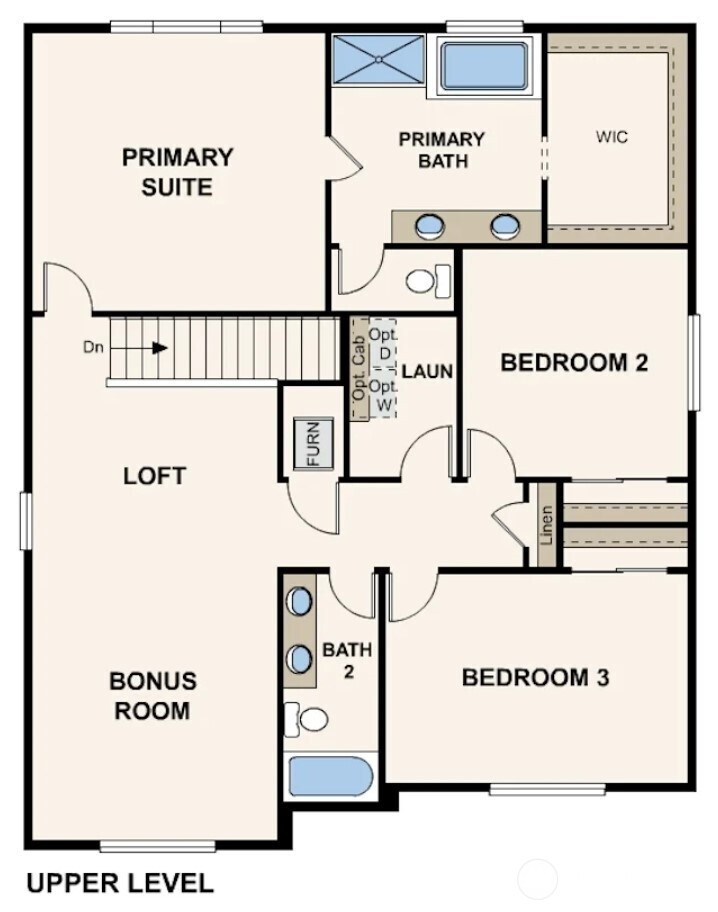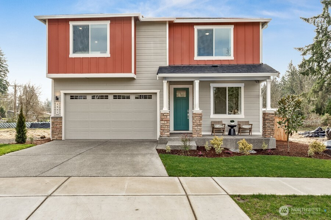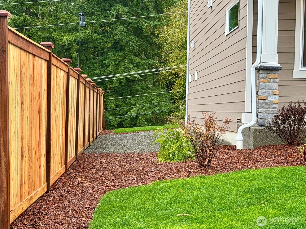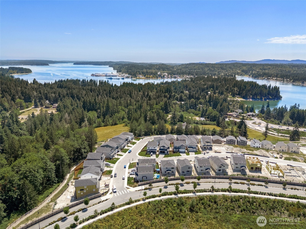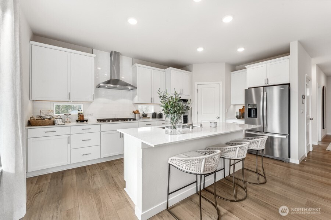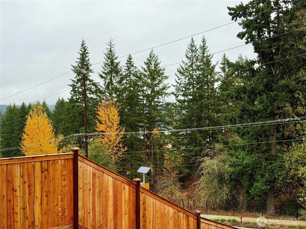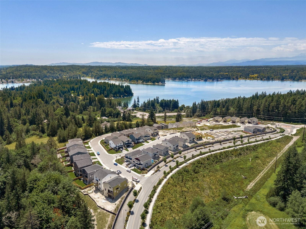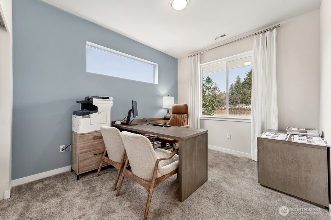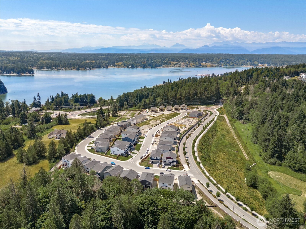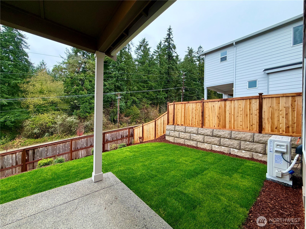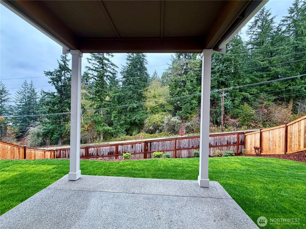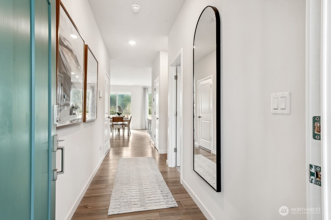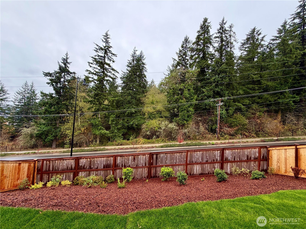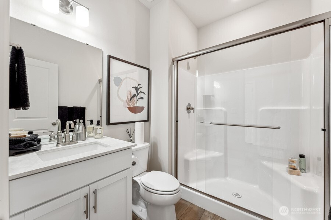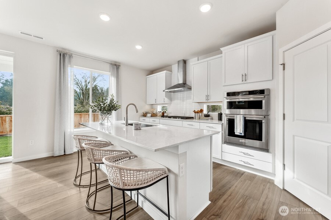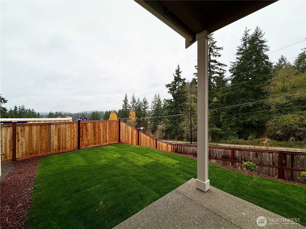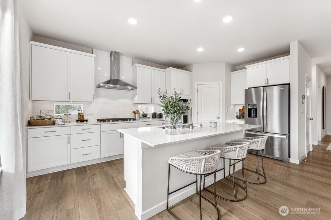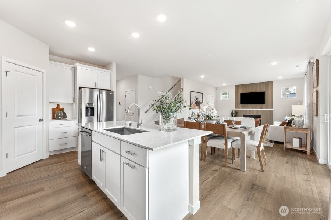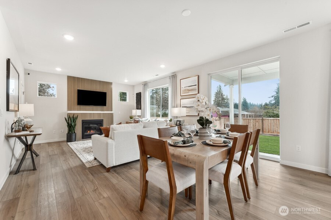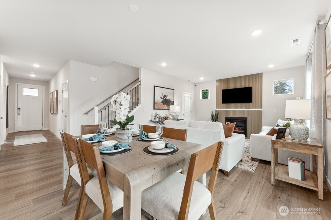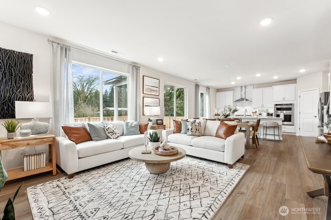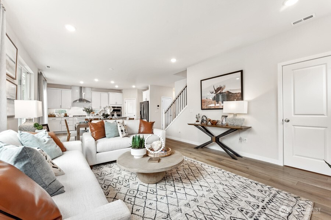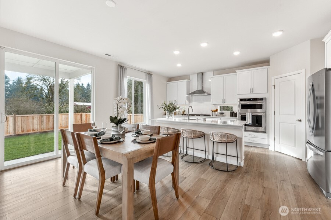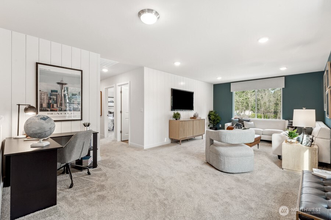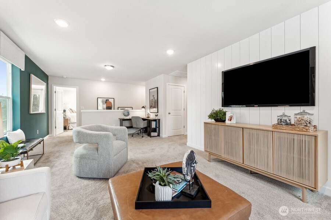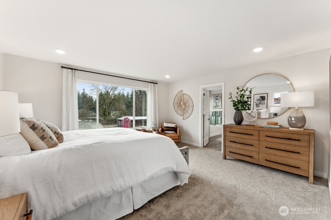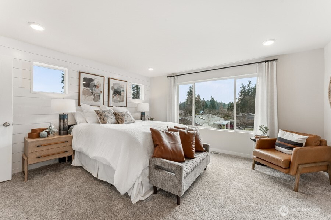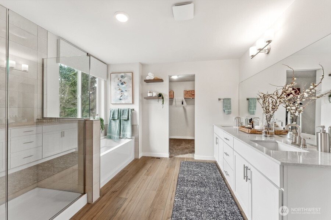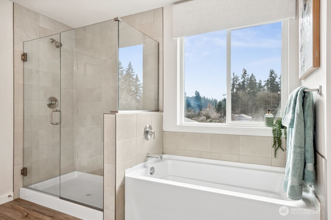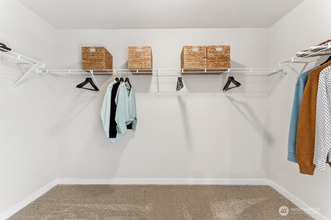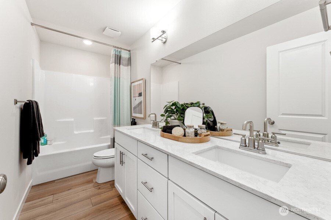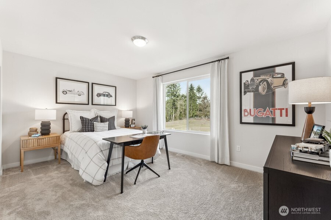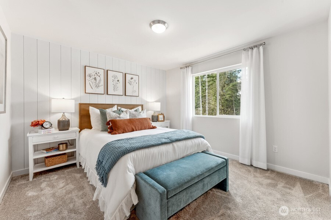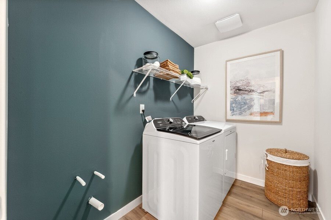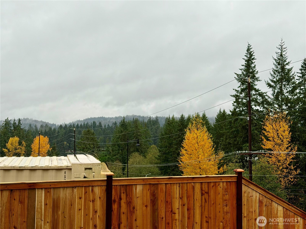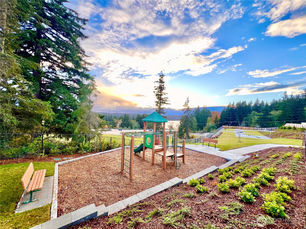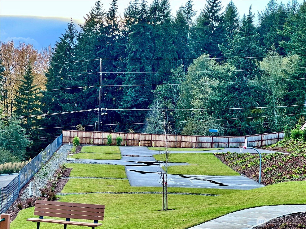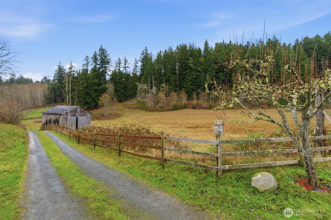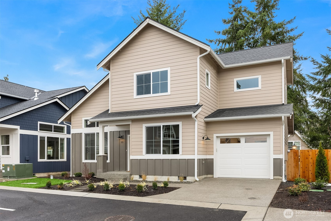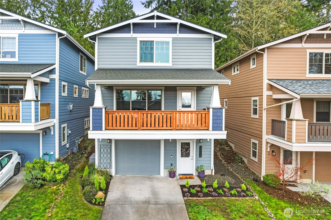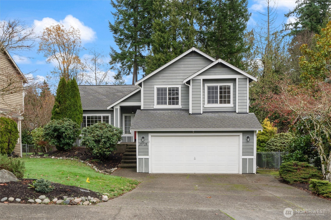17529 NE Midnight Sun Loop
Poulsbo, WA 98370
-
4 Bed
-
3 Bath
-
2386 SqFt
-
28 DOM
-
Built: 2025
- Status: Active
$699,990
$699990
-
4 Bed
-
3 Bath
-
2386 SqFt
-
28 DOM
-
Built: 2025
- Status: Active
Love this home?

Krishna Regupathy
Principal Broker
(503) 893-8874Ready for Move-In! 2386sf 4 Bedroom + Loft/2.75 Bath Bennett plan@Lot 60 w/no rear neighbor. Gourmet island kitchen boasts 42” soft-close/dovetail white cabinetry, under-cabinet lights, tile backsplash, 5 burner GAS cooktop w/hood & wall oven/micro. Entertain by the great rm GAS fireplace or enjoy the covered front porch or rear covered patio. A/C, Hot Water Recirc Pump, Quartz counters, Laundry w/cabinets, primary 5-piece bath w/heavy frameless glass, Showers & tubs tiled 2 ceiling, 8' tall garage & entry doors, LVP, wrapped windows. Minutes 2 Bainbridge/Kingston ferries & steps 2 schools & downtown Poulsbo waterfront shopping/dining! Broker 2 register buyer b4 or@1st visit
Listing Provided Courtesy of Anthony Sapone, BMC Realty Advisors Inc
General Information
-
NWM2414921
-
Single Family Residence
-
28 DOM
-
4
-
4486.68 SqFt
-
3
-
2386
-
2025
-
-
Kitsap
-
-
Poulsbo Elem
-
Poulsbo Middle
-
North Kitsap Hi
-
Residential
-
Single Family Residence
-
Listing Provided Courtesy of Anthony Sapone, BMC Realty Advisors Inc
Krishna Realty data last checked: Dec 27, 2025 01:10 | Listing last modified Dec 20, 2025 03:21,
Source:
Open House
-
Wed, Dec 31st, 10AM to 5PM
Tue, Dec 30th, 10AM to 6PM
Sun, Dec 28th, 10AM to 6PM
Mon, Dec 29th, 10AM to 6PM
Sat, Dec 27th, 1PM to 6PM
Fri, Dec 26th, 10AM to 5PM
Download our Mobile app
Residence Information
-
-
-
-
2386
-
-
-
1/Gas
-
4
-
3
-
0
-
3
-
Composition
-
2,
-
12 - 2 Story
-
-
-
2025
-
-
-
-
None
-
-
-
None
-
Poured Concrete
-
-
Features and Utilities
-
-
Dishwasher(s), Disposal, Double Oven, Microwave(s), See Remarks, Stove(s)/Range(s)
-
Bath Off Primary, Double Pane/Storm Window, Fireplace, High Tech Cabling, Loft, SMART Wired, Walk-In
-
Cement Planked, Stone
-
-
-
Public
-
-
Sewer Connected
-
-
Financial
-
6000
-
-
-
-
-
Conventional, FHA, USDA Loan, VA Loan
-
07-30-2025
-
-
-
Comparable Information
-
-
28
-
28
-
-
Conventional, FHA, USDA Loan, VA Loan
-
$774,990
-
$774,990
-
-
Dec 20, 2025 03:21
Schools
Map
Listing courtesy of BMC Realty Advisors Inc.
The content relating to real estate for sale on this site comes in part from the IDX program of the NWMLS of Seattle, Washington.
Real Estate listings held by brokerage firms other than this firm are marked with the NWMLS logo, and
detailed information about these properties include the name of the listing's broker.
Listing content is copyright © 2025 NWMLS of Seattle, Washington.
All information provided is deemed reliable but is not guaranteed and should be independently verified.
Krishna Realty data last checked: Dec 27, 2025 01:10 | Listing last modified Dec 20, 2025 03:21.
Some properties which appear for sale on this web site may subsequently have sold or may no longer be available.
Love this home?

Krishna Regupathy
Principal Broker
(503) 893-8874Ready for Move-In! 2386sf 4 Bedroom + Loft/2.75 Bath Bennett plan@Lot 60 w/no rear neighbor. Gourmet island kitchen boasts 42” soft-close/dovetail white cabinetry, under-cabinet lights, tile backsplash, 5 burner GAS cooktop w/hood & wall oven/micro. Entertain by the great rm GAS fireplace or enjoy the covered front porch or rear covered patio. A/C, Hot Water Recirc Pump, Quartz counters, Laundry w/cabinets, primary 5-piece bath w/heavy frameless glass, Showers & tubs tiled 2 ceiling, 8' tall garage & entry doors, LVP, wrapped windows. Minutes 2 Bainbridge/Kingston ferries & steps 2 schools & downtown Poulsbo waterfront shopping/dining! Broker 2 register buyer b4 or@1st visit
Similar Properties
Download our Mobile app
