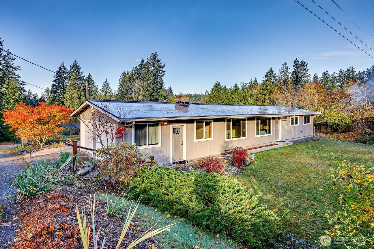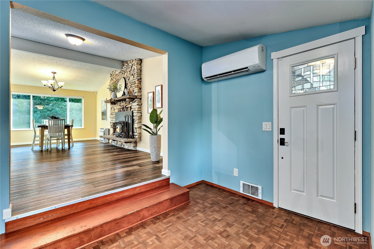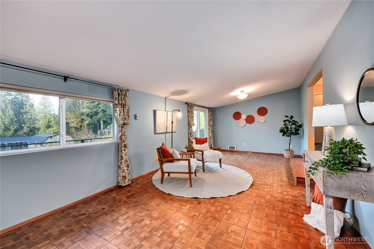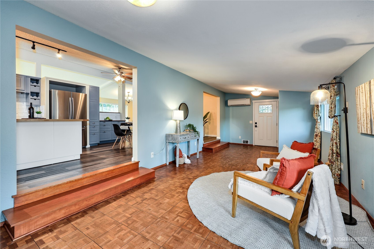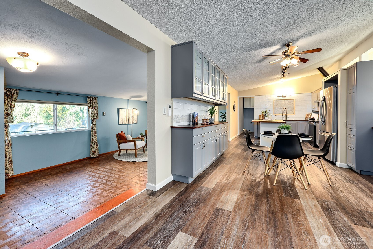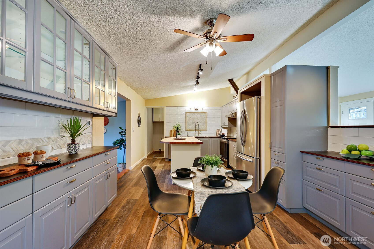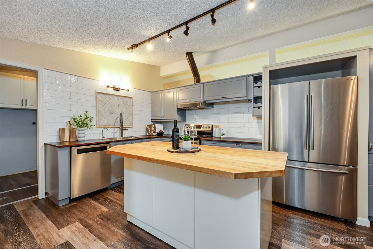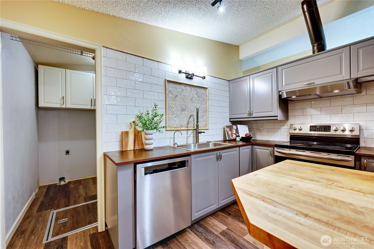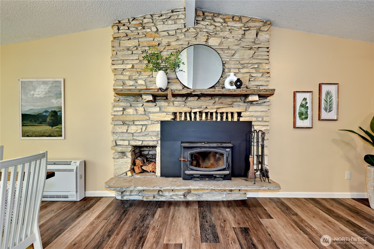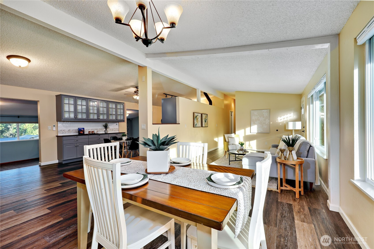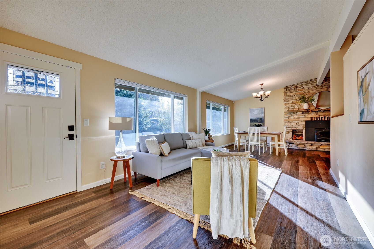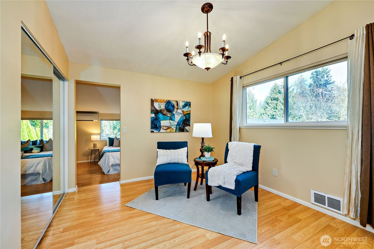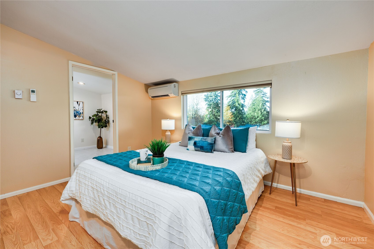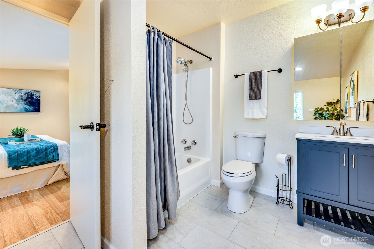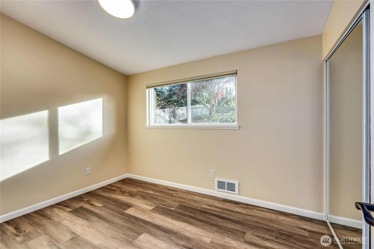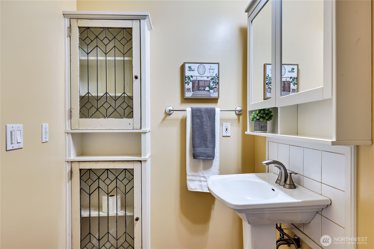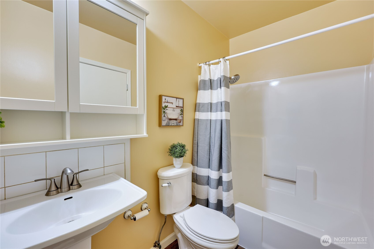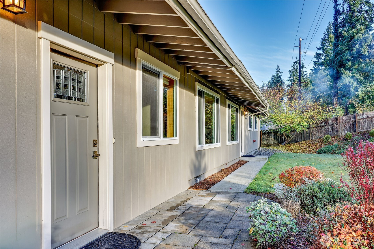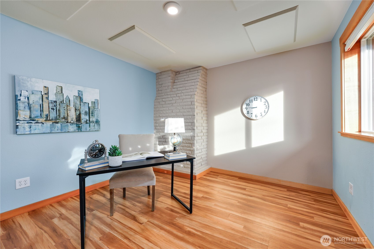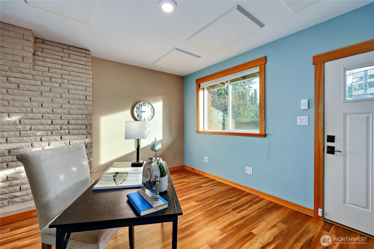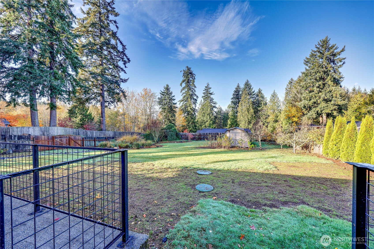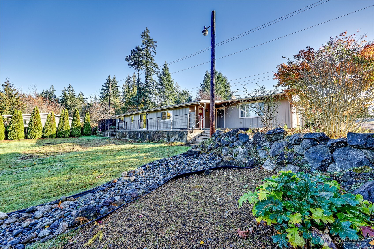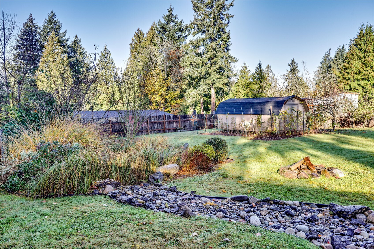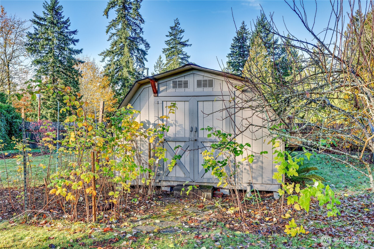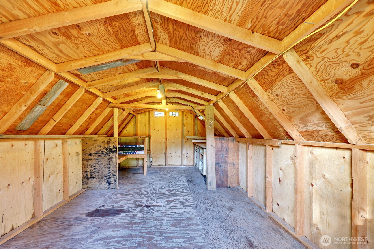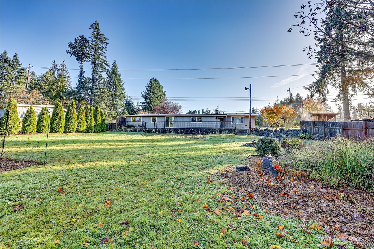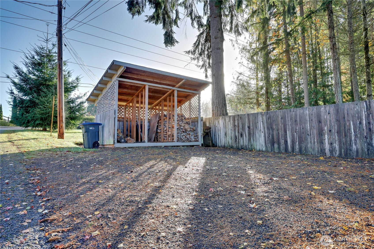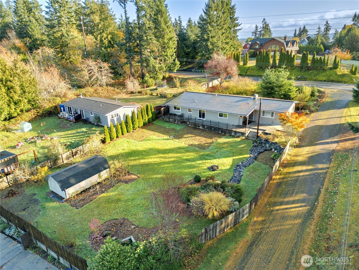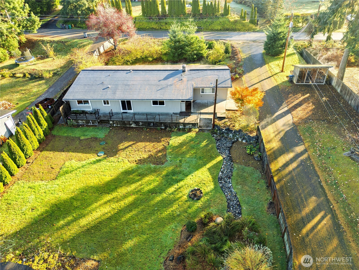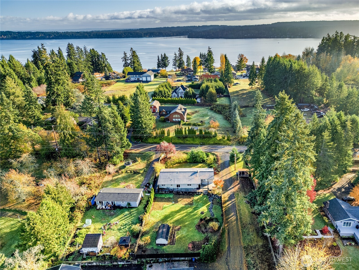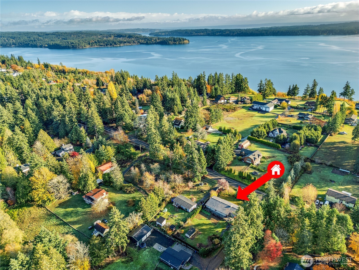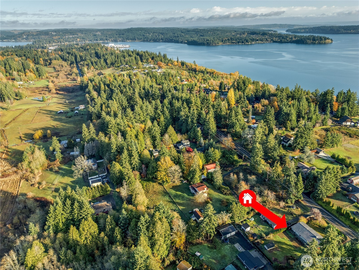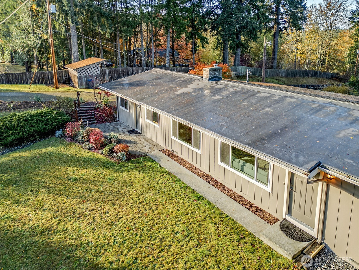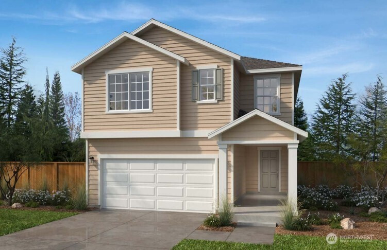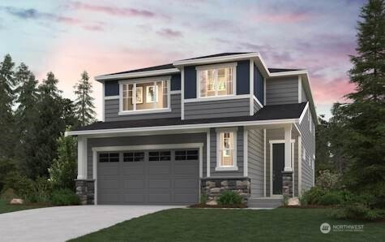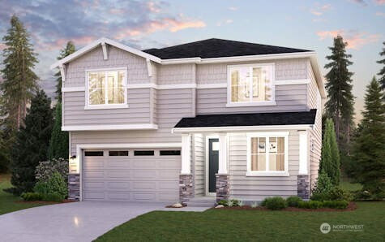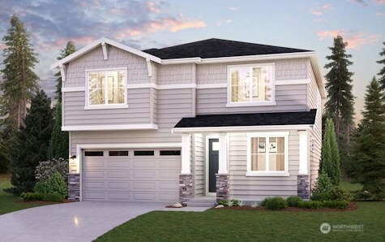12161 S Keyport Road NE
Poulsbo, WA 98370
-
3 Bed
-
2 Bath
-
1872 SqFt
-
46 DOM
-
Built: 1971
- Status: Active
$580,000
$580000
-
3 Bed
-
2 Bath
-
1872 SqFt
-
46 DOM
-
Built: 1971
- Status: Active
Love this home?

Krishna Regupathy
Principal Broker
(503) 893-8874Welcome home to this beautifully maintained three bedroom Poulsbo rambler with a new roof on a peaceful ¾-acre lot. Enjoy country living in a quiet neighborhood. The open-concept layout, perfect for entertaining, is anchored around the updated kitchen, with vaulted ceilings, and a cozy fireplace. The private primary suite offers a large dressing room and full bathroom. Enjoy working from home in the quiet home office with its own detached entrance. Outdoors, enjoy sunny western exposure on the patio with updated railings overlooking the fire pit, sheds and mature fruit trees. Access to Brownsville waterfront amenities is just 1.5 miles down the road with boat launch, park, pavilion, and clubhouse.
Listing Provided Courtesy of Rebecca Gore-Clark, Windermere RE West Sound Inc.
General Information
-
NWM2453412
-
Single Family Residence
-
46 DOM
-
3
-
0.63 acres
-
2
-
1872
-
1971
-
-
Kitsap
-
-
Hilder Pearson
-
Poulsbo Middle
-
North Kitsap Hi
-
Residential
-
Single Family Residence
-
Listing Provided Courtesy of Rebecca Gore-Clark, Windermere RE West Sound Inc.
Krishna Realty data last checked: Jan 19, 2026 22:52 | Listing last modified Jan 09, 2026 02:47,
Source:
Download our Mobile app
Residence Information
-
-
-
-
1872
-
-
-
1/Gas
-
3
-
2
-
0
-
2
-
Torch Down
-
1,
-
10 - 1 Story
-
-
-
1971
-
-
-
-
None
-
-
-
None
-
Poured Concrete
-
-
Features and Utilities
-
-
Dishwasher(s), Refrigerator(s), Stove(s)/Range(s)
-
Bath Off Primary, Ceiling Fan(s), Dining Room, Fireplace, Triple Pane Windows, Vaulted Ceiling(s), W
-
Wood, Wood Products
-
-
-
Public
-
-
Septic Tank
-
-
Financial
-
4350.76
-
-
-
-
-
Cash Out, Conventional, FHA, VA Loan
-
11-10-2025
-
-
-
Comparable Information
-
-
46
-
46
-
-
Cash Out, Conventional, FHA, VA Loan
-
$580,000
-
$580,000
-
-
Jan 09, 2026 02:47
Schools
Map
Listing courtesy of Windermere RE West Sound Inc..
The content relating to real estate for sale on this site comes in part from the IDX program of the NWMLS of Seattle, Washington.
Real Estate listings held by brokerage firms other than this firm are marked with the NWMLS logo, and
detailed information about these properties include the name of the listing's broker.
Listing content is copyright © 2026 NWMLS of Seattle, Washington.
All information provided is deemed reliable but is not guaranteed and should be independently verified.
Krishna Realty data last checked: Jan 19, 2026 22:52 | Listing last modified Jan 09, 2026 02:47.
Some properties which appear for sale on this web site may subsequently have sold or may no longer be available.
Love this home?

Krishna Regupathy
Principal Broker
(503) 893-8874Welcome home to this beautifully maintained three bedroom Poulsbo rambler with a new roof on a peaceful ¾-acre lot. Enjoy country living in a quiet neighborhood. The open-concept layout, perfect for entertaining, is anchored around the updated kitchen, with vaulted ceilings, and a cozy fireplace. The private primary suite offers a large dressing room and full bathroom. Enjoy working from home in the quiet home office with its own detached entrance. Outdoors, enjoy sunny western exposure on the patio with updated railings overlooking the fire pit, sheds and mature fruit trees. Access to Brownsville waterfront amenities is just 1.5 miles down the road with boat launch, park, pavilion, and clubhouse.
Similar Properties
Download our Mobile app
