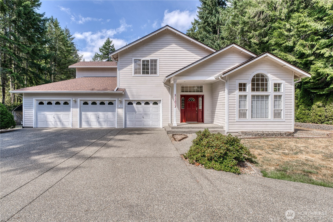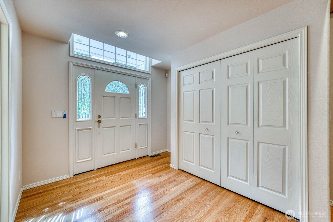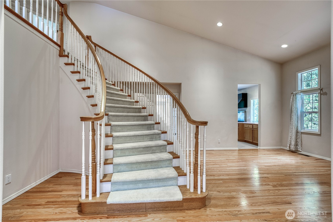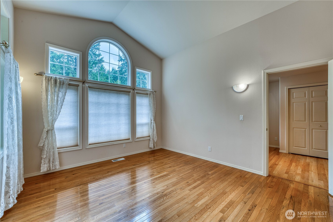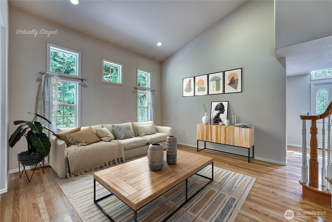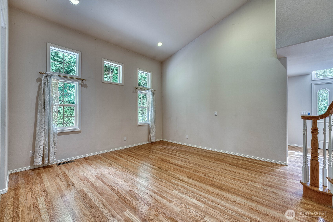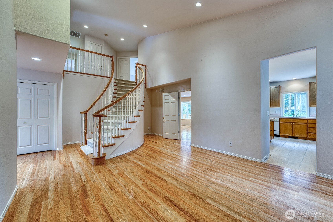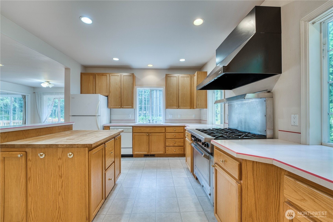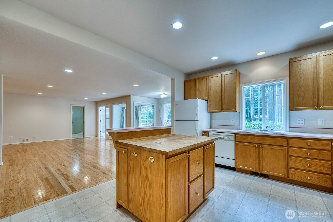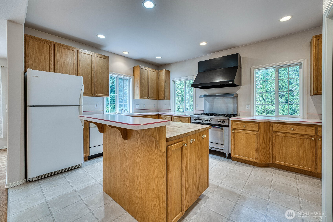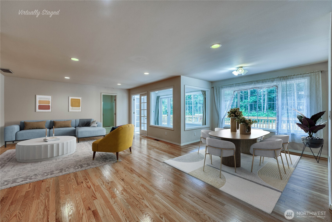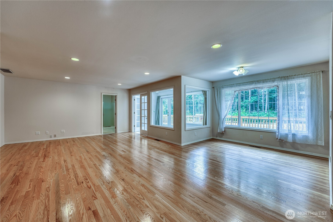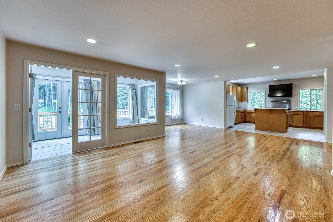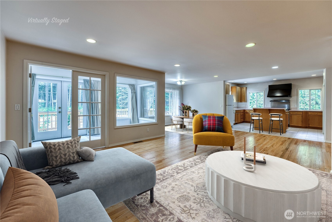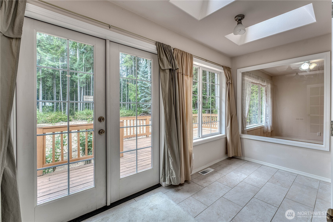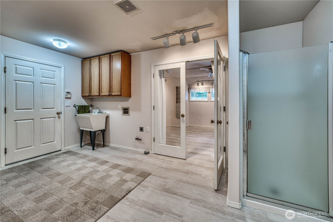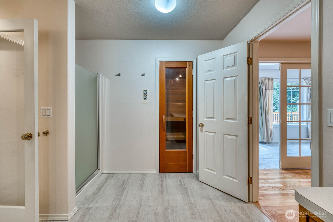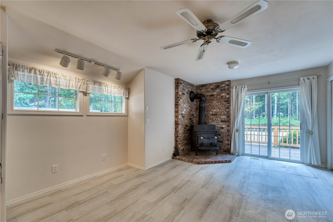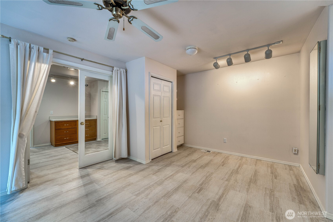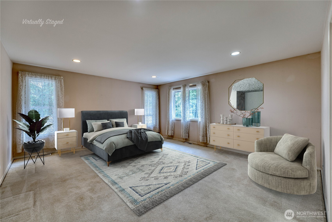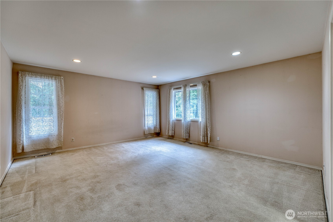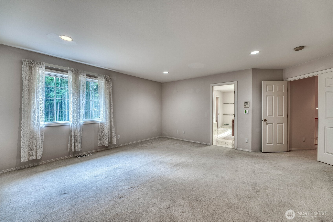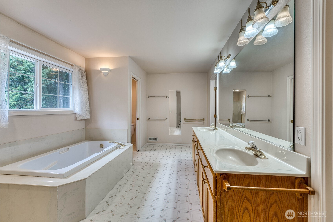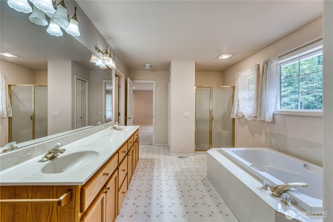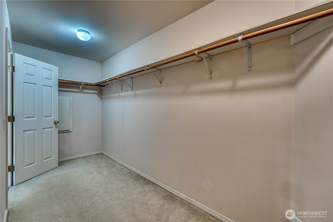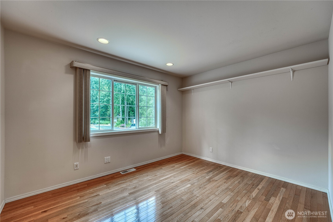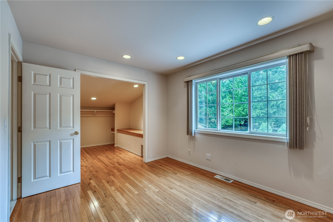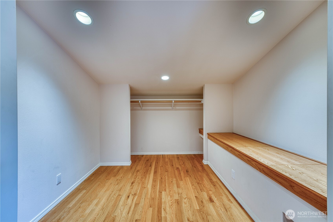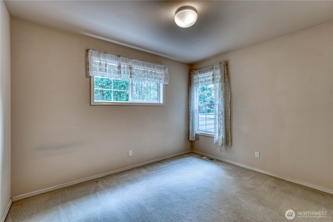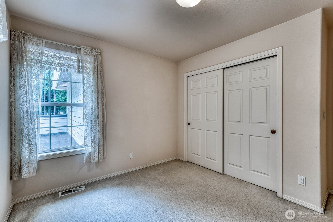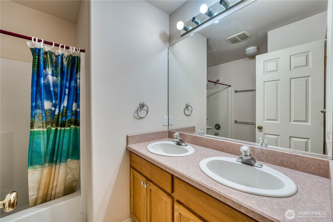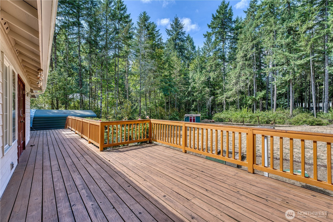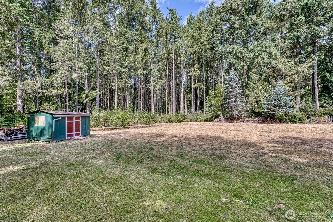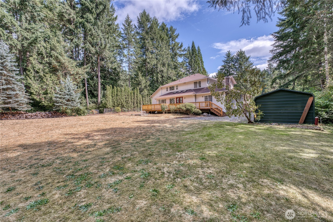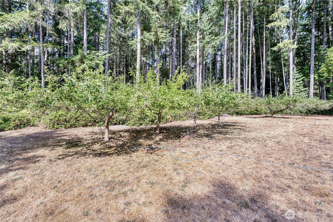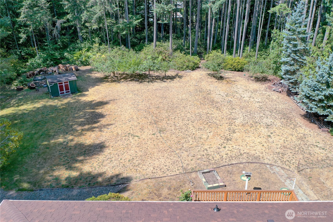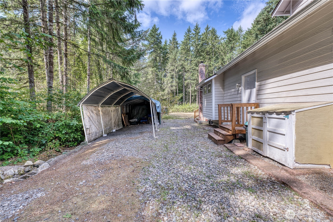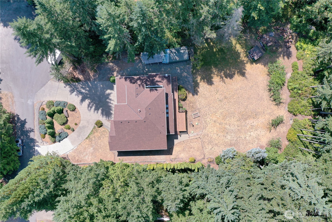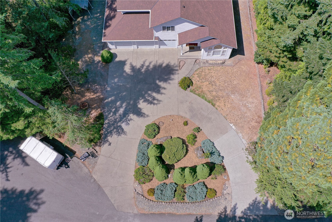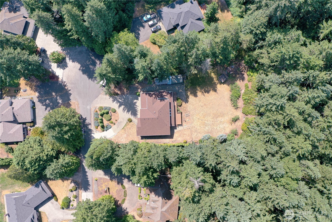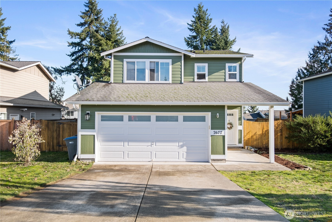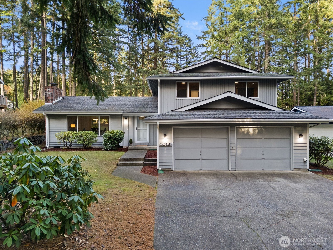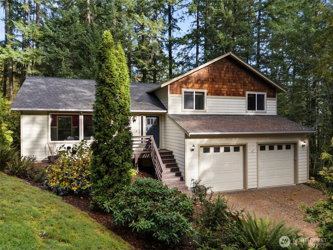11273 Kiptree Lane NW
Silverdale, WA 98383
-
4 Bed
-
2.5 Bath
-
3076 SqFt
-
169 DOM
-
Built: 1995
- Status: Active
$795,000
$795000
-
4 Bed
-
2.5 Bath
-
3076 SqFt
-
169 DOM
-
Built: 1995
- Status: Active
Love this home?

Krishna Regupathy
Principal Broker
(503) 893-8874Discover this highly coveted CK location minutes to schools, Bangor, Hwy 3, but w/ quiet rural dead end cul-de-sac! This home boasts over 3000 square feet of living space! The main floor begins with generous pristine hardwood floors, vaulted ceilings, spiral staircase, a large Den/Office, Living Room, Open concept with Family Room, Eat-in Island Kitchen with Breakfast Bar, a comm. grade Garland 6 burner Gas Stove, 1/2 bath, Utility room, Sauna w/ Shower, and Guest Suite with Free Standing Wood Stove. The Upper Level boasts an oversized Primary Bedroom and En-Suite with large Soaking Tub & Shower, Walk-in Closet, 2 additional Bedrooms, and a shared Full Bath. Large rear Deck overlooks spacious Backyard w/ plenty of space for Toys! New Roof!
Listing Provided Courtesy of Rich Jacobson, Fathom Realty WA LLC
General Information
-
NWM2417825
-
Single Family Residence
-
169 DOM
-
4
-
0.68 acres
-
2.5
-
3076
-
1995
-
-
Kitsap
-
-
Clear Creek Ele
-
Central Kitsap
-
Central Kitsap
-
Residential
-
Single Family Residence
-
Listing Provided Courtesy of Rich Jacobson, Fathom Realty WA LLC
Krishna Realty data last checked: Dec 05, 2025 15:42 | Listing last modified Sep 27, 2025 12:01,
Source:
Download our Mobile app
Residence Information
-
-
-
-
3076
-
-
-
-
4
-
2
-
1
-
2.5
-
Composition
-
3,
-
12 - 2 Story
-
-
-
1995
-
-
-
-
None
-
-
-
None
-
Poured Concrete
-
-
Features and Utilities
-
-
Dishwasher(s), Refrigerator(s), Stove(s)/Range(s)
-
Bath Off Primary, Ceiling Fan(s), Double Pane/Storm Window, Dining Room, French Doors, Sauna, Securi
-
Cement Planked
-
-
-
Shared Well
-
-
Septic Tank
-
-
Financial
-
7073
-
-
-
-
-
Cash Out, Conventional, FHA, VA Loan
-
08-08-2025
-
-
-
Comparable Information
-
-
169
-
169
-
-
Cash Out, Conventional, FHA, VA Loan
-
$865,000
-
$865,000
-
-
Sep 27, 2025 12:01
Schools
Map
Listing courtesy of Fathom Realty WA LLC.
The content relating to real estate for sale on this site comes in part from the IDX program of the NWMLS of Seattle, Washington.
Real Estate listings held by brokerage firms other than this firm are marked with the NWMLS logo, and
detailed information about these properties include the name of the listing's broker.
Listing content is copyright © 2025 NWMLS of Seattle, Washington.
All information provided is deemed reliable but is not guaranteed and should be independently verified.
Krishna Realty data last checked: Dec 05, 2025 15:42 | Listing last modified Sep 27, 2025 12:01.
Some properties which appear for sale on this web site may subsequently have sold or may no longer be available.
Love this home?

Krishna Regupathy
Principal Broker
(503) 893-8874Discover this highly coveted CK location minutes to schools, Bangor, Hwy 3, but w/ quiet rural dead end cul-de-sac! This home boasts over 3000 square feet of living space! The main floor begins with generous pristine hardwood floors, vaulted ceilings, spiral staircase, a large Den/Office, Living Room, Open concept with Family Room, Eat-in Island Kitchen with Breakfast Bar, a comm. grade Garland 6 burner Gas Stove, 1/2 bath, Utility room, Sauna w/ Shower, and Guest Suite with Free Standing Wood Stove. The Upper Level boasts an oversized Primary Bedroom and En-Suite with large Soaking Tub & Shower, Walk-in Closet, 2 additional Bedrooms, and a shared Full Bath. Large rear Deck overlooks spacious Backyard w/ plenty of space for Toys! New Roof!
Similar Properties
Download our Mobile app
