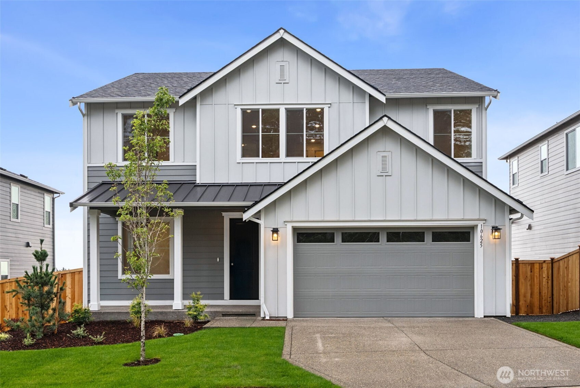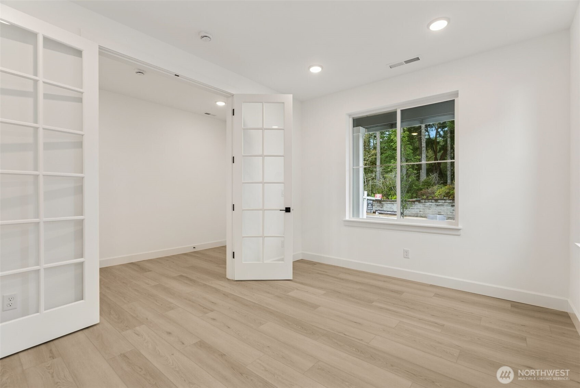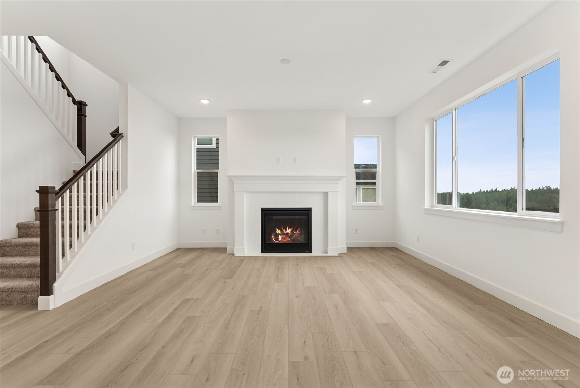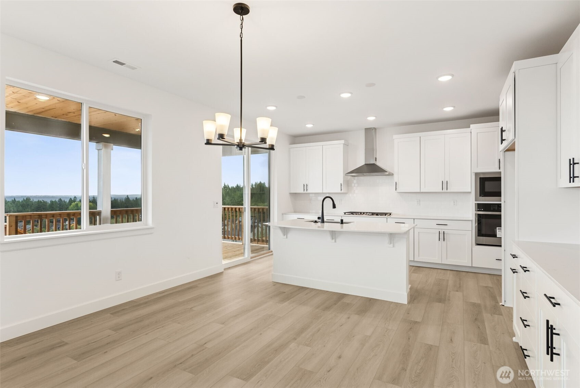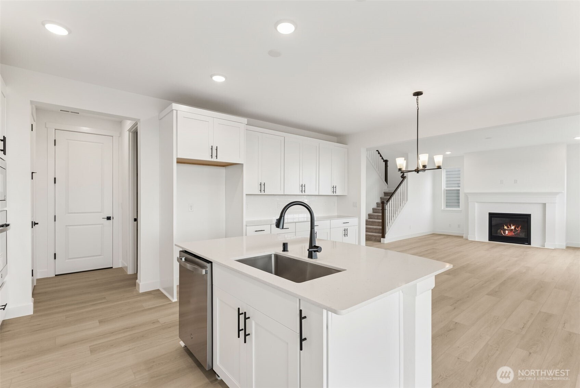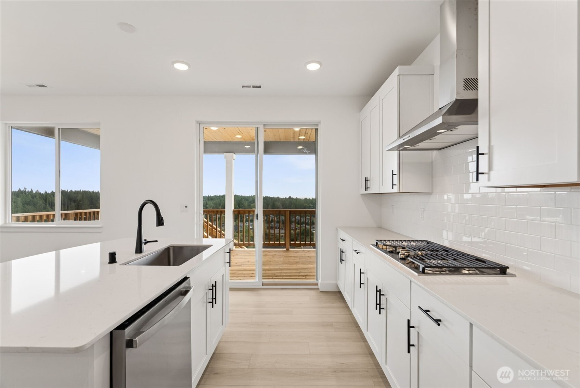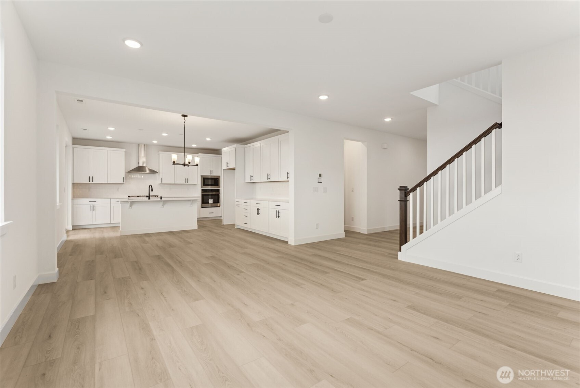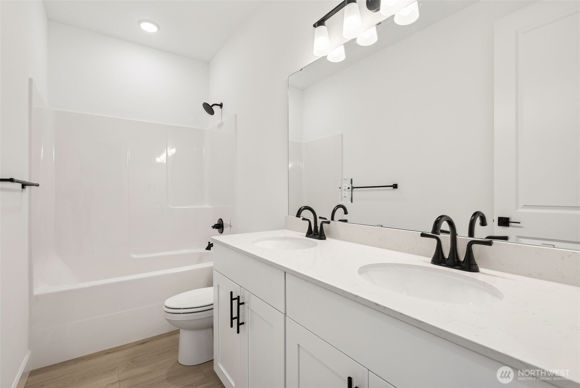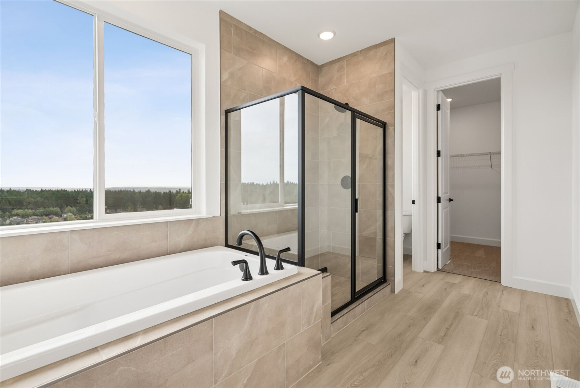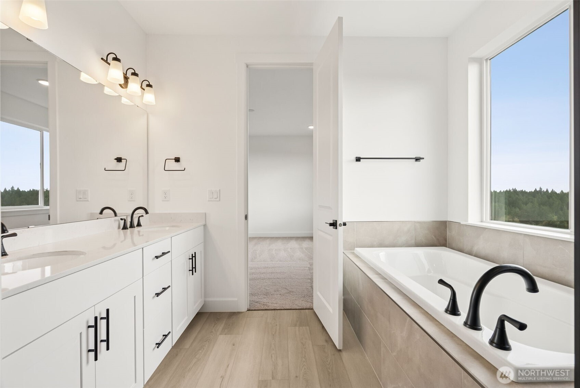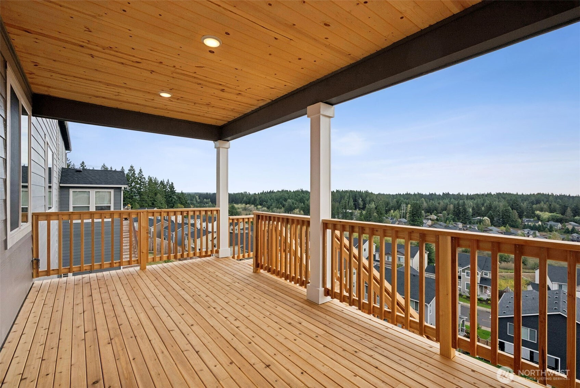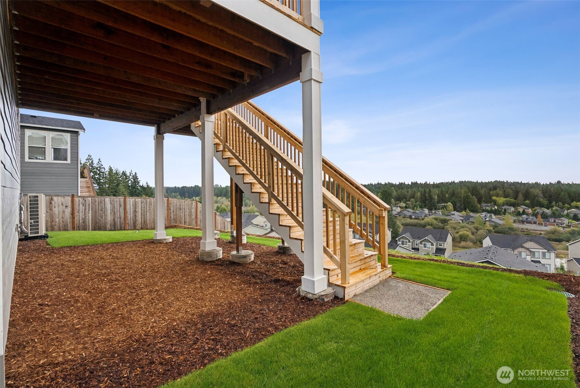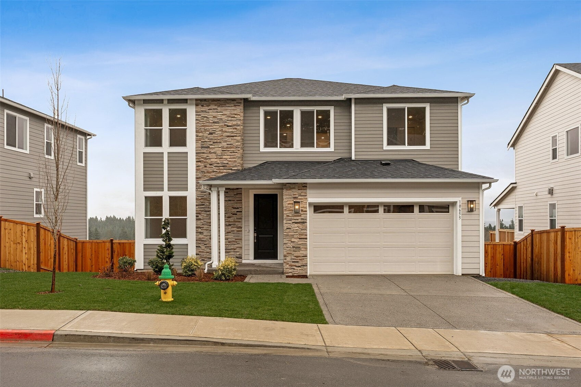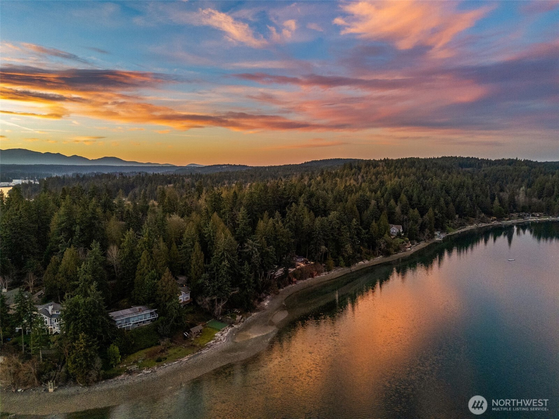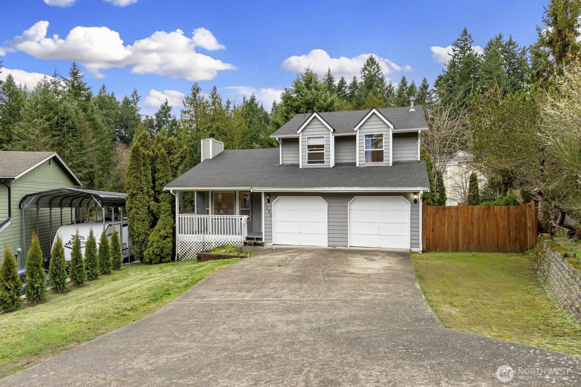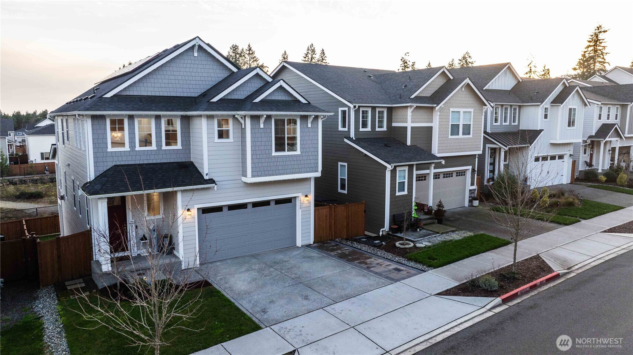10625 Treasure Drive NW #123
Silverdale, WA 98383
-
4 Bed
-
2.5 Bath
-
2540 SqFt
-
163 DOM
-
Built: 2025
- Status: Active
$739,990
$739990
-
4 Bed
-
2.5 Bath
-
2540 SqFt
-
163 DOM
-
Built: 2025
- Status: Active
Love this home?

Krishna Regupathy
Principal Broker
(503) 893-8874One of two Hemingway floorplans left in the community! Enjoy both greenbelt and Seattle skyline views! On the main floor you’ll find a study with French doors, an inviting great room & large kitchen with a spacious center island, quartz counters, and gas range. Upstairs features a convenient laundry, a versatile loft and three generous beds plus an elegant owner's suite with an expansive walk-in closet and upgraded deluxe primary bath. All of our homes come with central air, fully landscaped, front yard irrigation, and fenced backyards. This home has been curated by our professional design team. If you are working with a licensed broker, please register your broker on your first visit to the community per our site registration policy. ASK ABOUT SPECIAL FINANCING!!
Listing Provided Courtesy of Stephen Katzenberger, Richmond Realty of Washington
General Information
-
NWM2363107
-
Single Family Residence
-
163 DOM
-
4
-
8934.16 SqFt
-
2.5
-
2540
-
2025
-
-
Kitsap
-
-
Silverdale Elem
-
Central Kitsap
-
Central Kitsap
-
Residential
-
Single Family Residence
-
Listing Provided Courtesy of Stephen Katzenberger, Richmond Realty of Washington
Krishna Realty data last checked: Feb 22, 2026 09:11 | Listing last modified Feb 22, 2026 14:45,
Source:
Open House
-
Sun, Mar 1st, 9AM to 4PM
Wed, Mar 4th, 9AM to 4PM
Sat, Feb 28th, 9AM to 4PM
Fri, Feb 27th, 9AM to 4PM
Wed, Feb 25th, 9AM to 4PM
Sun, Feb 22nd, 9AM to 4PM
Download our Mobile app
Residence Information
-
-
-
-
2540
-
-
-
1/Gas
-
4
-
2
-
1
-
2.5
-
Composition
-
-
12 - 2 Story
-
-
-
2025
-
-
-
-
None
-
-
-
None
-
Poured Concrete
-
-
Features and Utilities
-
-
Dishwasher(s), Disposal, Microwave(s), Stove(s)/Range(s)
-
Bath Off Primary, Dbl Pane/Storm Window, Fireplace, Loft, Walk-In Closet(s), Walk-In Pantry
-
Wood Products
-
-
-
Public
-
-
Sewer Connected
-
-
Financial
-
0
-
-
-
-
-
Cash, Conventional, FHA, VA Loan
-
04-21-2025
-
-
-
Comparable Information
-
-
163
-
163
-
-
Cash, Conventional, FHA, VA Loan
-
$824,990
-
$824,990
-
-
Feb 22, 2026 14:45
Schools
Map
Listing courtesy of Richmond Realty of Washington.
The content relating to real estate for sale on this site comes in part from the IDX program of the NWMLS of Seattle, Washington.
Real Estate listings held by brokerage firms other than this firm are marked with the NWMLS logo, and
detailed information about these properties include the name of the listing's broker.
Listing content is copyright © 2026 NWMLS of Seattle, Washington.
All information provided is deemed reliable but is not guaranteed and should be independently verified.
Krishna Realty data last checked: Feb 22, 2026 09:11 | Listing last modified Feb 22, 2026 14:45.
Some properties which appear for sale on this web site may subsequently have sold or may no longer be available.
Love this home?

Krishna Regupathy
Principal Broker
(503) 893-8874One of two Hemingway floorplans left in the community! Enjoy both greenbelt and Seattle skyline views! On the main floor you’ll find a study with French doors, an inviting great room & large kitchen with a spacious center island, quartz counters, and gas range. Upstairs features a convenient laundry, a versatile loft and three generous beds plus an elegant owner's suite with an expansive walk-in closet and upgraded deluxe primary bath. All of our homes come with central air, fully landscaped, front yard irrigation, and fenced backyards. This home has been curated by our professional design team. If you are working with a licensed broker, please register your broker on your first visit to the community per our site registration policy. ASK ABOUT SPECIAL FINANCING!!
Similar Properties
Download our Mobile app


