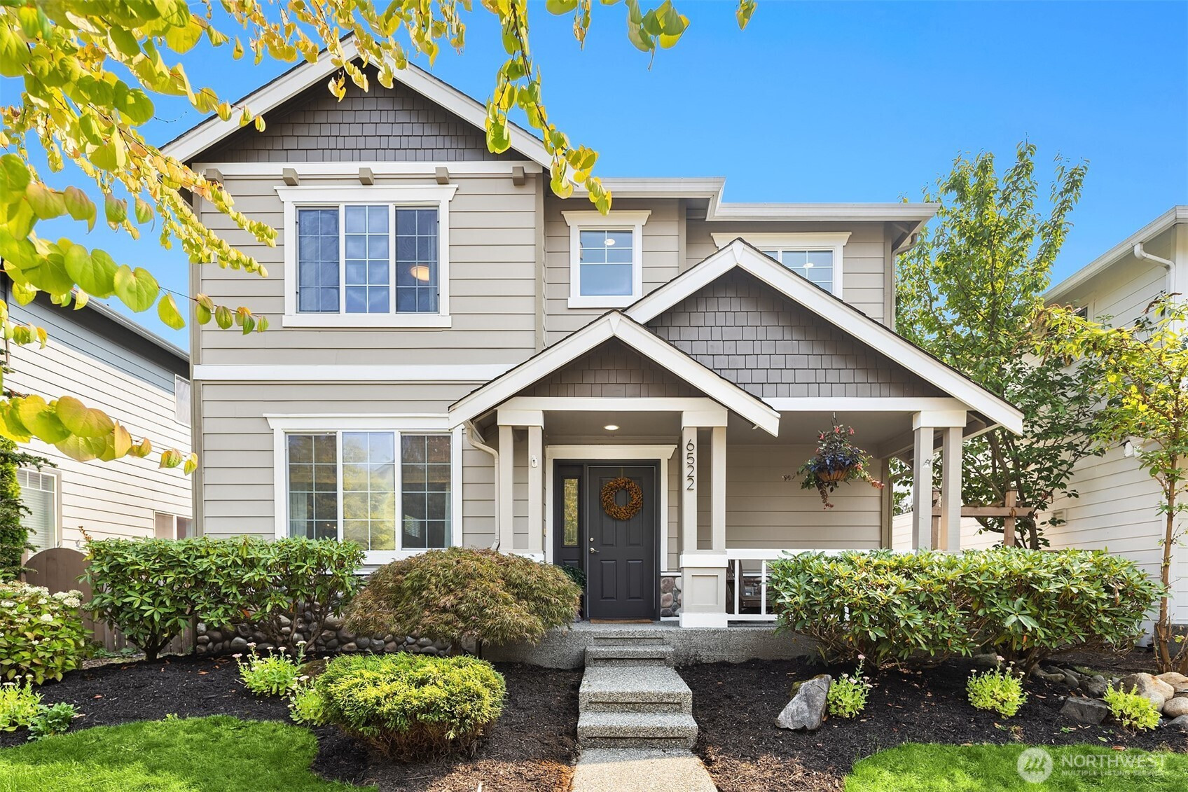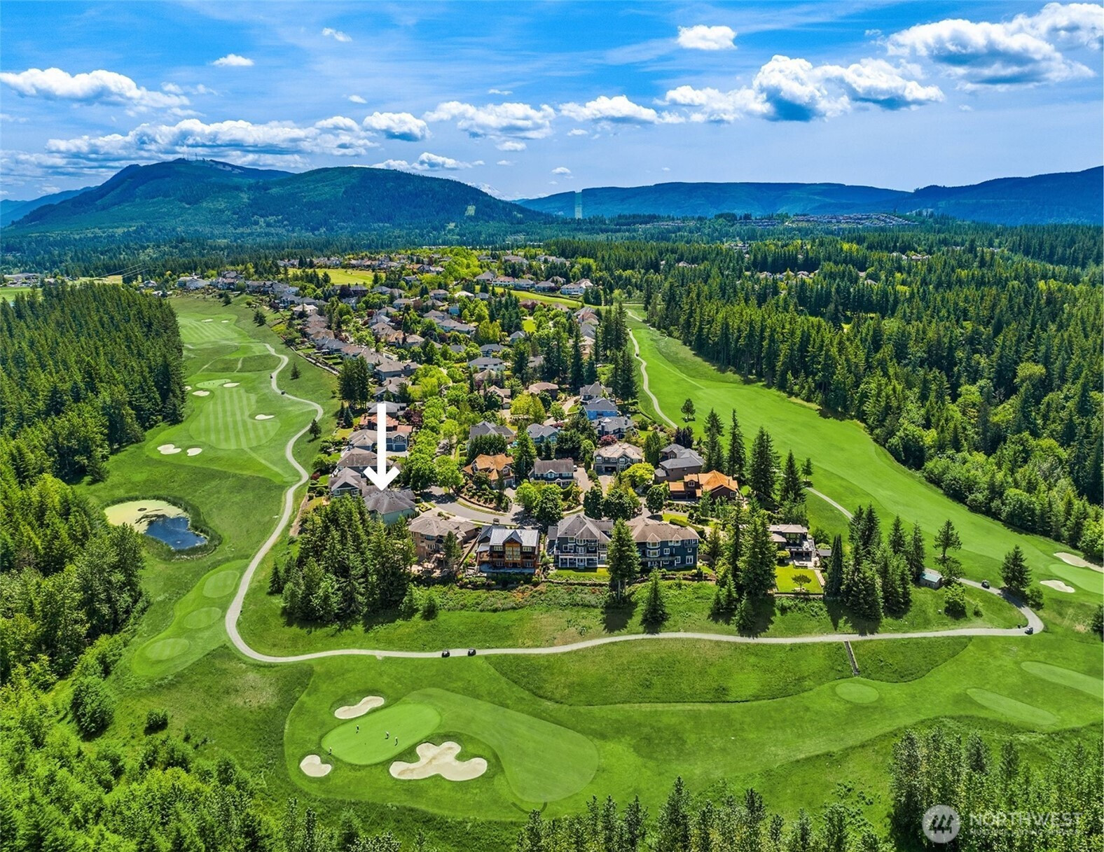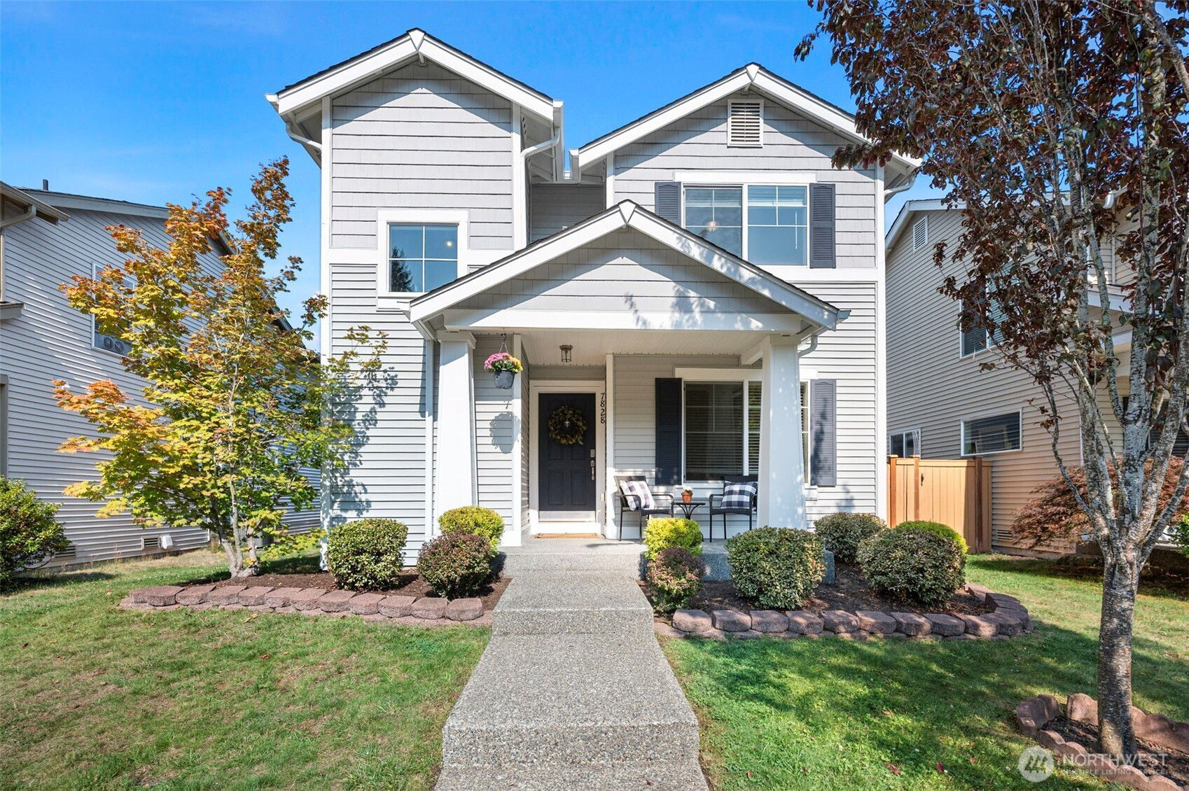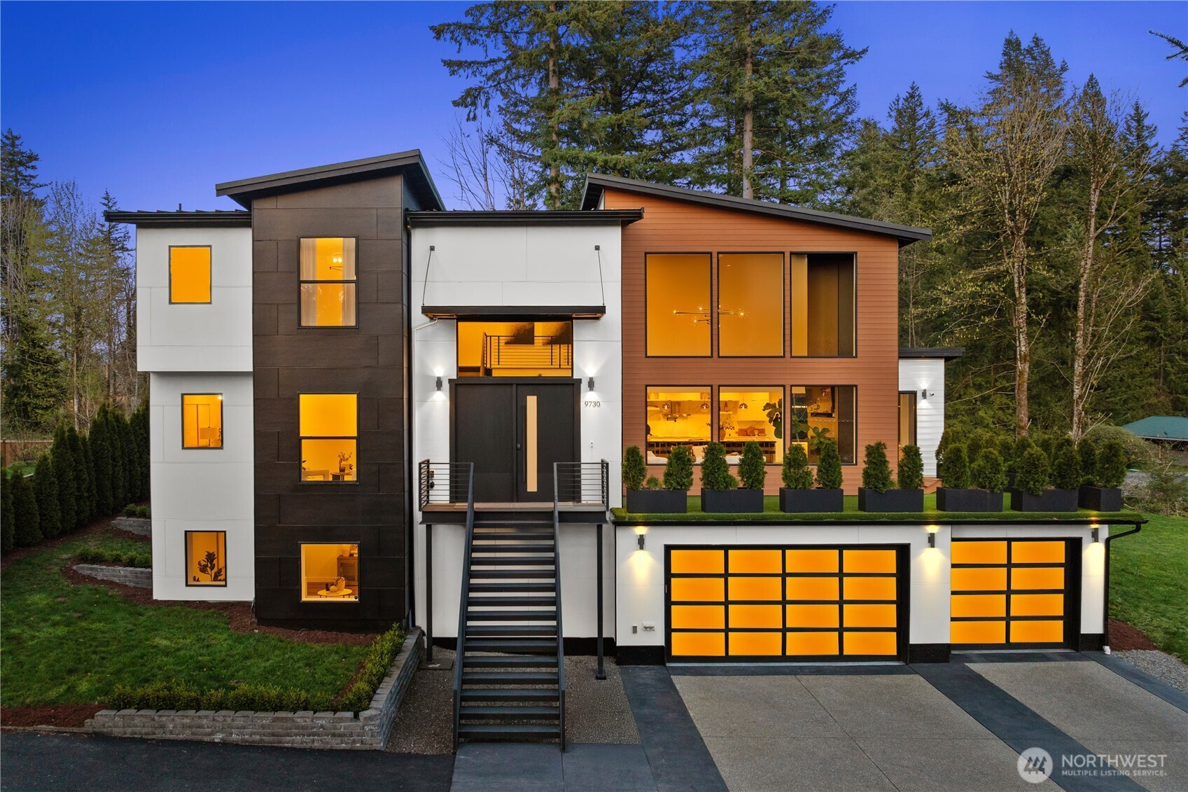9127 Merritt Avenue SE
Snoqualmie, WA 98065
-
2 Bed
-
1.5 Bath
-
1410 SqFt
-
28 DOM
-
Built: 2013
- Status: Active
$775,000
$775000
-
2 Bed
-
1.5 Bath
-
1410 SqFt
-
28 DOM
-
Built: 2013
- Status: Active
Love this home?

Krishna Regupathy
Principal Broker
(503) 893-8874This single family Ridgestone Townhome on Snoqualmie Ridge has been meticulously maintained & offers stunning views of the Cascade mountains, has a private/fully fenced backyard, is walking distance to parks, grocery/dining options & is exceptionally quiet & serene. Main level is an open concept design w/spacious kitchen featuring stainless steel appliances & bar seating option, dining & living area w/9ft ceilings, hardwood floors, cozy fireplace, 1/2 bath, office/flex space & access to private patio & back yard. Upstairs you find 2 generously sized primary suites; one w/mountain views, an oversized 3/4 bath featuring a double vanity & the other w/a full bath & overlooking the backyard. Garage features heated workshop & additional storage.
Listing Provided Courtesy of Brandy Saldivar, Keller Williams Eastside
General Information
-
NWM2398177
-
Single Family Residence
-
28 DOM
-
2
-
1650.92 SqFt
-
1.5
-
1410
-
2013
-
-
King
-
-
Timber Ridge El
-
Chief Kanim Mid
-
Mount Si High
-
Residential
-
Single Family Residence
-
Listing Provided Courtesy of Brandy Saldivar, Keller Williams Eastside
Krishna Realty data last checked: Sep 10, 2025 03:04 | Listing last modified Jul 24, 2025 21:27,
Source:
Download our Mobile app
Residence Information
-
-
-
-
1410
-
-
-
1/Gas
-
2
-
1
-
1
-
1.5
-
Composition
-
1,
-
32 - Townhouse
-
-
-
2013
-
-
-
-
None
-
-
-
None
-
-
-
Features and Utilities
-
-
Dishwasher(s), Disposal, Dryer(s), Microwave(s), Refrigerator(s), See Remarks, Stove(s)/Range(s), Wa
-
Second Primary Bedroom, Ceiling Fan(s), Double Pane/Storm Window, Dining Room, Fireplace, Water Heat
-
Cement Planked
-
-
-
Public
-
-
Sewer Connected
-
-
Financial
-
6285
-
-
-
-
-
Cash Out, Conventional, FHA, VA Loan
-
06-26-2025
-
-
-
Comparable Information
-
-
28
-
28
-
-
Cash Out, Conventional, FHA, VA Loan
-
$795,000
-
$795,000
-
-
Jul 24, 2025 21:27
Schools
Map
Listing courtesy of Keller Williams Eastside.
The content relating to real estate for sale on this site comes in part from the IDX program of the NWMLS of Seattle, Washington.
Real Estate listings held by brokerage firms other than this firm are marked with the NWMLS logo, and
detailed information about these properties include the name of the listing's broker.
Listing content is copyright © 2025 NWMLS of Seattle, Washington.
All information provided is deemed reliable but is not guaranteed and should be independently verified.
Krishna Realty data last checked: Sep 10, 2025 03:04 | Listing last modified Jul 24, 2025 21:27.
Some properties which appear for sale on this web site may subsequently have sold or may no longer be available.
Love this home?

Krishna Regupathy
Principal Broker
(503) 893-8874This single family Ridgestone Townhome on Snoqualmie Ridge has been meticulously maintained & offers stunning views of the Cascade mountains, has a private/fully fenced backyard, is walking distance to parks, grocery/dining options & is exceptionally quiet & serene. Main level is an open concept design w/spacious kitchen featuring stainless steel appliances & bar seating option, dining & living area w/9ft ceilings, hardwood floors, cozy fireplace, 1/2 bath, office/flex space & access to private patio & back yard. Upstairs you find 2 generously sized primary suites; one w/mountain views, an oversized 3/4 bath featuring a double vanity & the other w/a full bath & overlooking the backyard. Garage features heated workshop & additional storage.
Similar Properties
Download our Mobile app











































