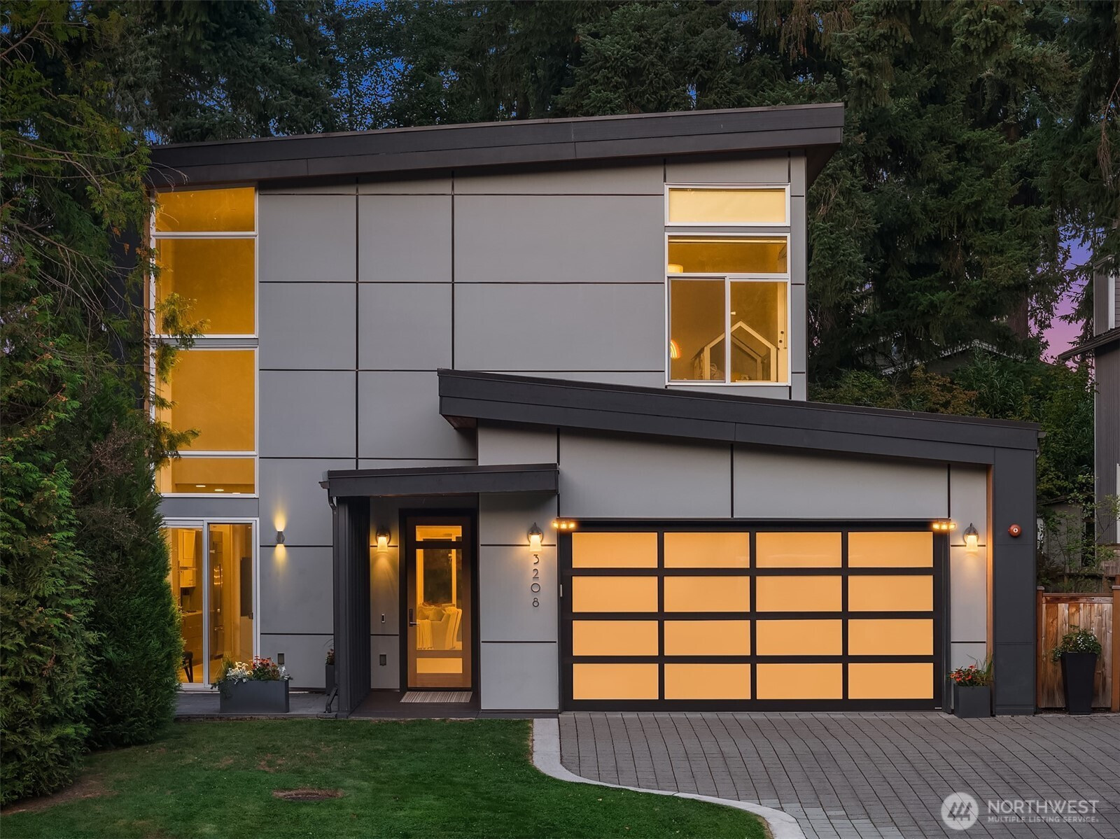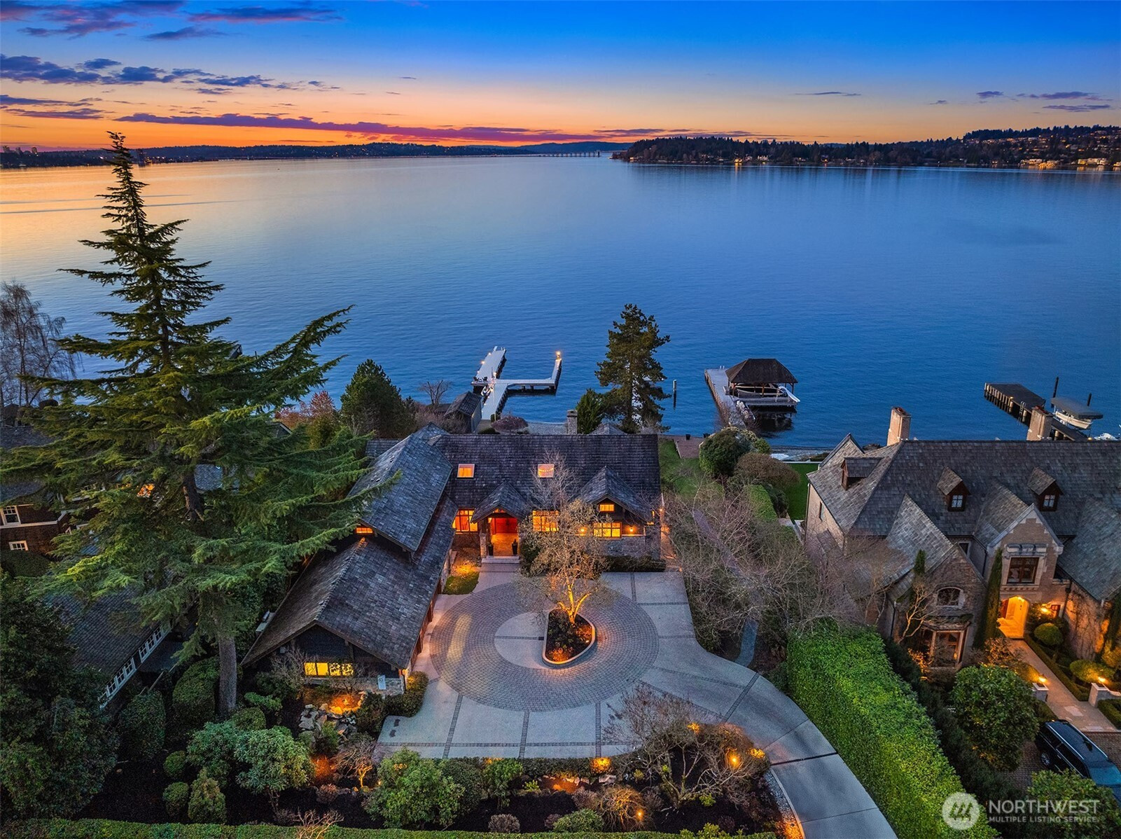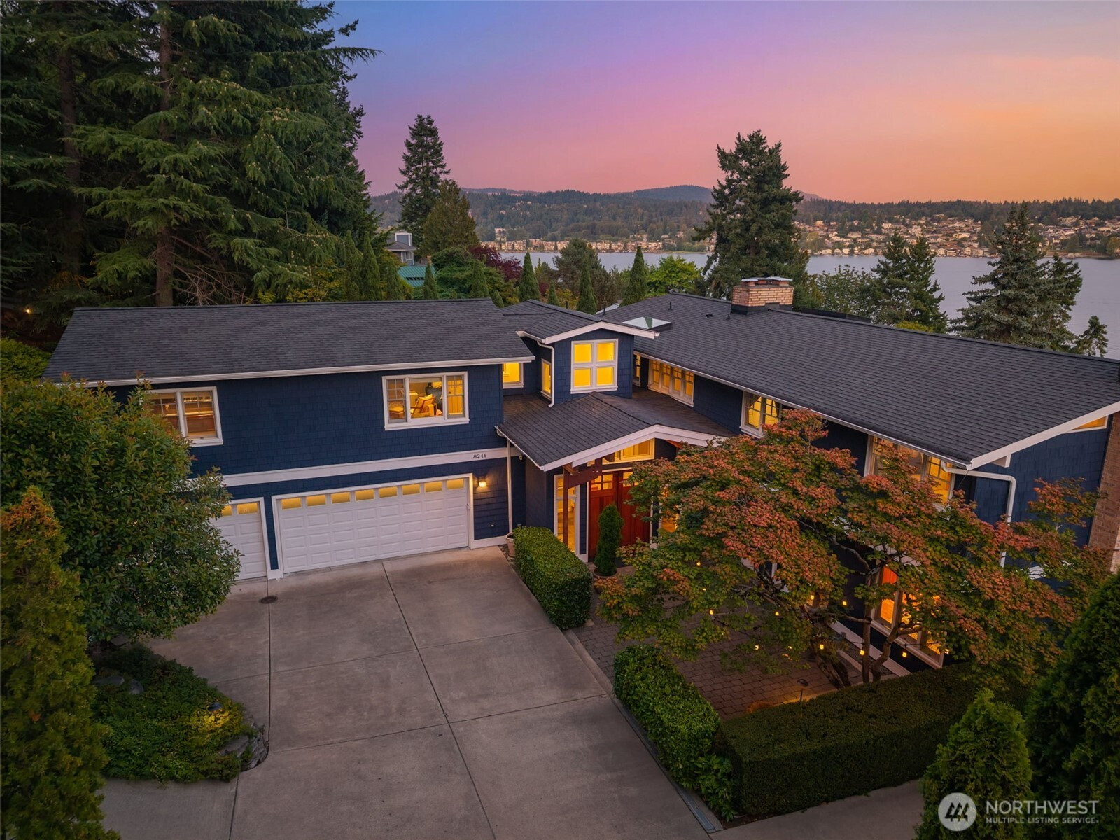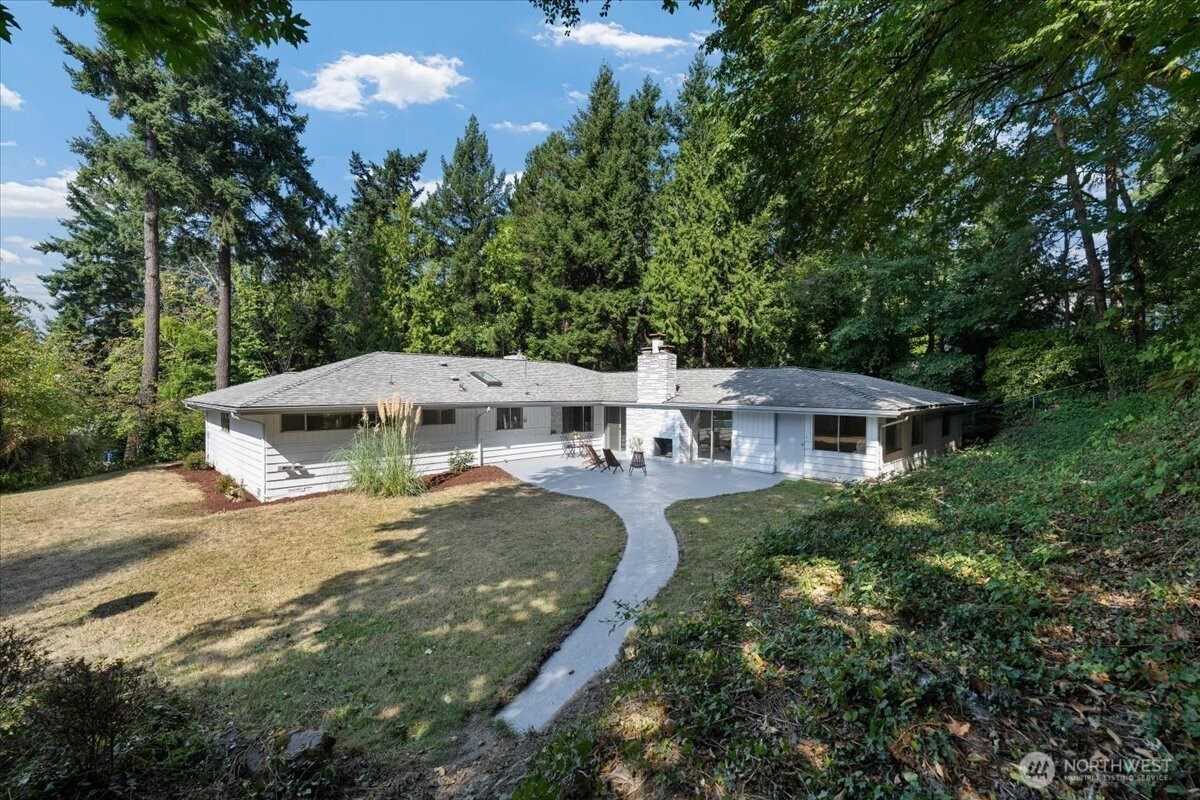8418 SE 44th Street
Mercer Island, WA 98040
-
4 Bed
-
4 Bath
-
4020 SqFt
-
94 DOM
-
Built: 2004
- Status: Active
$3,350,000
$3350000
-
4 Bed
-
4 Bath
-
4020 SqFt
-
94 DOM
-
Built: 2004
- Status: Active
Love this home?

Krishna Regupathy
Principal Broker
(503) 893-8874Stunning craftsman home nestled in the heart of Mercer Island. Inviting front porch leads to open-concept layout ideal for entertaining/everyday living. Formal living/dining rooms, Chef’s kitchen w/huge center island, premium appliances, walk-in pantry. Gorgeous family room w/fireplace accented w/herringbone tiles & custom bookshelves. Upstairs enormous primary suite w/TWO walk-in closets. Three additional bedrooms, hall bath and rec room/play area. Sliding doors to a level backyard, covered seating area and the cutest treehouse! Main level flex room-could be Office/Home Gym/5th Bedroom. Views of Lake Washington and Olympics. Two car attached garage. Do not miss the Generator, New Security System, Turf Backyard & Sprinkler System!
Listing Provided Courtesy of Melissa Boucher, Windermere Real Estate Midtown
General Information
-
NWM2389754
-
Single Family Residence
-
94 DOM
-
4
-
0.28 acres
-
4
-
4020
-
2004
-
-
King
-
-
Buyer To Verify
-
Islander Mid
-
Mercer Isl High
-
Residential
-
Single Family Residence
-
Listing Provided Courtesy of Melissa Boucher, Windermere Real Estate Midtown
Krishna Realty data last checked: Sep 14, 2025 01:09 | Listing last modified Sep 12, 2025 12:27,
Source:
Download our Mobile app
Residence Information
-
-
-
-
4020
-
-
-
1/Gas
-
4
-
1
-
2
-
4
-
Composition
-
2,
-
12 - 2 Story
-
-
-
2004
-
-
-
-
-
-
-
-
Poured Concrete
-
-
Features and Utilities
-
-
Dishwasher(s), Disposal, Double Oven, Dryer(s), Microwave(s), Refrigerator(s), See Remarks, Stove(s)
-
Bath Off Primary, Dining Room, Fireplace, High Tech Cabling, Hot Tub/Spa, Skylight(s), Sprinkler Sys
-
Cement/Concrete, Stone, Wood
-
-
-
Public
-
-
Available
-
-
Financial
-
17040
-
-
-
-
-
Cash Out, Conventional
-
06-10-2025
-
-
-
Comparable Information
-
-
94
-
94
-
-
Cash Out, Conventional
-
$3,350,000
-
$3,350,000
-
-
Sep 12, 2025 12:27
Schools
Map
Listing courtesy of Windermere Real Estate Midtown.
The content relating to real estate for sale on this site comes in part from the IDX program of the NWMLS of Seattle, Washington.
Real Estate listings held by brokerage firms other than this firm are marked with the NWMLS logo, and
detailed information about these properties include the name of the listing's broker.
Listing content is copyright © 2025 NWMLS of Seattle, Washington.
All information provided is deemed reliable but is not guaranteed and should be independently verified.
Krishna Realty data last checked: Sep 14, 2025 01:09 | Listing last modified Sep 12, 2025 12:27.
Some properties which appear for sale on this web site may subsequently have sold or may no longer be available.
Love this home?

Krishna Regupathy
Principal Broker
(503) 893-8874Stunning craftsman home nestled in the heart of Mercer Island. Inviting front porch leads to open-concept layout ideal for entertaining/everyday living. Formal living/dining rooms, Chef’s kitchen w/huge center island, premium appliances, walk-in pantry. Gorgeous family room w/fireplace accented w/herringbone tiles & custom bookshelves. Upstairs enormous primary suite w/TWO walk-in closets. Three additional bedrooms, hall bath and rec room/play area. Sliding doors to a level backyard, covered seating area and the cutest treehouse! Main level flex room-could be Office/Home Gym/5th Bedroom. Views of Lake Washington and Olympics. Two car attached garage. Do not miss the Generator, New Security System, Turf Backyard & Sprinkler System!
Similar Properties
Download our Mobile app











































