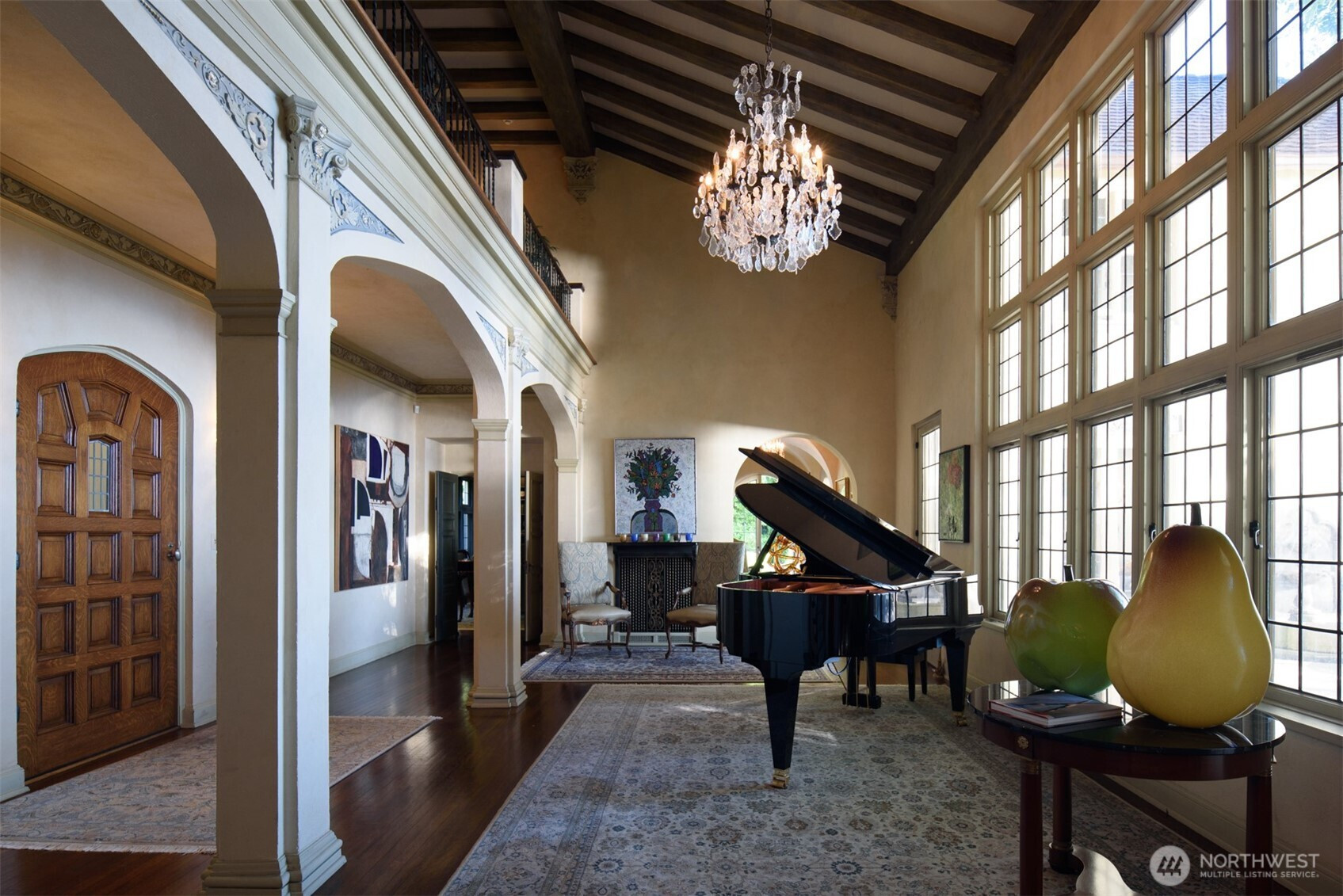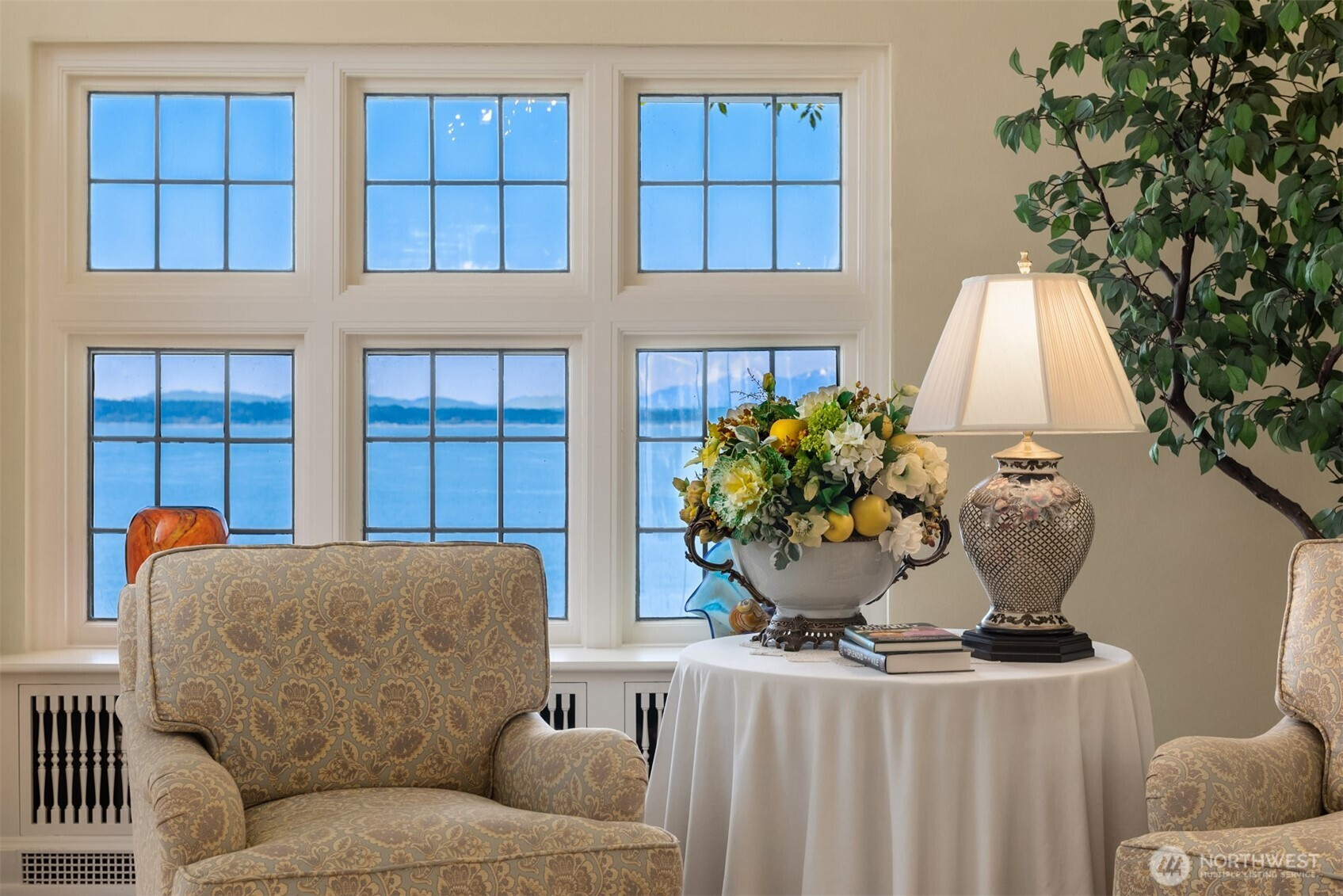83 Olympic Drive NW
Shoreline, WA 98177
-
6 Bed
-
7 Bath
-
11680 SqFt
-
17 DOM
-
Built: 1921
- Status: Active
$9,250,000
$9250000
-
6 Bed
-
7 Bath
-
11680 SqFt
-
17 DOM
-
Built: 1921
- Status: Active
Love this home?

Krishna Regupathy
Principal Broker
(503) 893-8874One of Edwin Ivey’s finest estates, located in The Highlands with 3.31 acres and over 250 feet of Southwest-facing frontage above Puget Sound. Enjoy Sound & Olympic views and sunsets paired with timeless European Tudor Revival design. The original 1921 grandeur is intact, but with the benefits of a 2005 complete refit by Schultz Miller. This is luxury living defined. Greet your guests in the formal entry and concert hall, or from the circular driveway with formal gardens, fountains, & auto-court. Explore all 11,000+ square feet of interior or lose yourself in the views from the South lawn and West Terrace. An estate worthy of hosting unforgettable events, yet equally enjoyed sharing with a few friends and a special bottle from the cellar.
Listing Provided Courtesy of Shawn Filer, Real Residential
General Information
-
NWM2368282
-
Single Family Residence
-
17 DOM
-
6
-
3.31 acres
-
7
-
11680
-
1921
-
-
King
-
-
Highland Terrac
-
Albert Einstein
-
Shorecrest High
-
Residential
-
Single Family Residence
-
Listing Provided Courtesy of Shawn Filer, Real Residential
Krishna Realty data last checked: Jul 08, 2025 21:00 | Listing last modified May 23, 2025 18:08,
Source:
Download our Mobile app
Residence Information
-
-
-
-
11680
-
-
-
5/Gas
-
6
-
3
-
2
-
7
-
Shake
-
3,
-
18 - 2 Stories w/Bsmnt
-
-
-
1921
-
-
-
-
Partially Finished
-
-
-
Partially Finished
-
Poured Concrete
-
-
Features and Utilities
-
-
Dishwasher(s), Disposal, Double Oven, Dryer(s), Microwave(s), Refrigerator(s), Stove(s)/Range(s), Wa
-
Bath Off Primary, Ceramic Tile, Concrete, Dining Room, Fireplace, High Tech Cabling, Security System
-
Stucco, Wood
-
-
-
Individual Well, Public
-
-
Sewer Connected
-
-
Financial
-
44357
-
-
-
-
-
Cash Out, Conventional
-
05-06-2025
-
-
-
Comparable Information
-
-
17
-
17
-
-
Cash Out, Conventional
-
$9,250,000
-
$9,250,000
-
-
May 23, 2025 18:08
Schools
Map
Listing courtesy of Real Residential.
The content relating to real estate for sale on this site comes in part from the IDX program of the NWMLS of Seattle, Washington.
Real Estate listings held by brokerage firms other than this firm are marked with the NWMLS logo, and
detailed information about these properties include the name of the listing's broker.
Listing content is copyright © 2025 NWMLS of Seattle, Washington.
All information provided is deemed reliable but is not guaranteed and should be independently verified.
Krishna Realty data last checked: Jul 08, 2025 21:00 | Listing last modified May 23, 2025 18:08.
Some properties which appear for sale on this web site may subsequently have sold or may no longer be available.
Love this home?

Krishna Regupathy
Principal Broker
(503) 893-8874One of Edwin Ivey’s finest estates, located in The Highlands with 3.31 acres and over 250 feet of Southwest-facing frontage above Puget Sound. Enjoy Sound & Olympic views and sunsets paired with timeless European Tudor Revival design. The original 1921 grandeur is intact, but with the benefits of a 2005 complete refit by Schultz Miller. This is luxury living defined. Greet your guests in the formal entry and concert hall, or from the circular driveway with formal gardens, fountains, & auto-court. Explore all 11,000+ square feet of interior or lose yourself in the views from the South lawn and West Terrace. An estate worthy of hosting unforgettable events, yet equally enjoyed sharing with a few friends and a special bottle from the cellar.
Similar Properties
Download our Mobile app











































