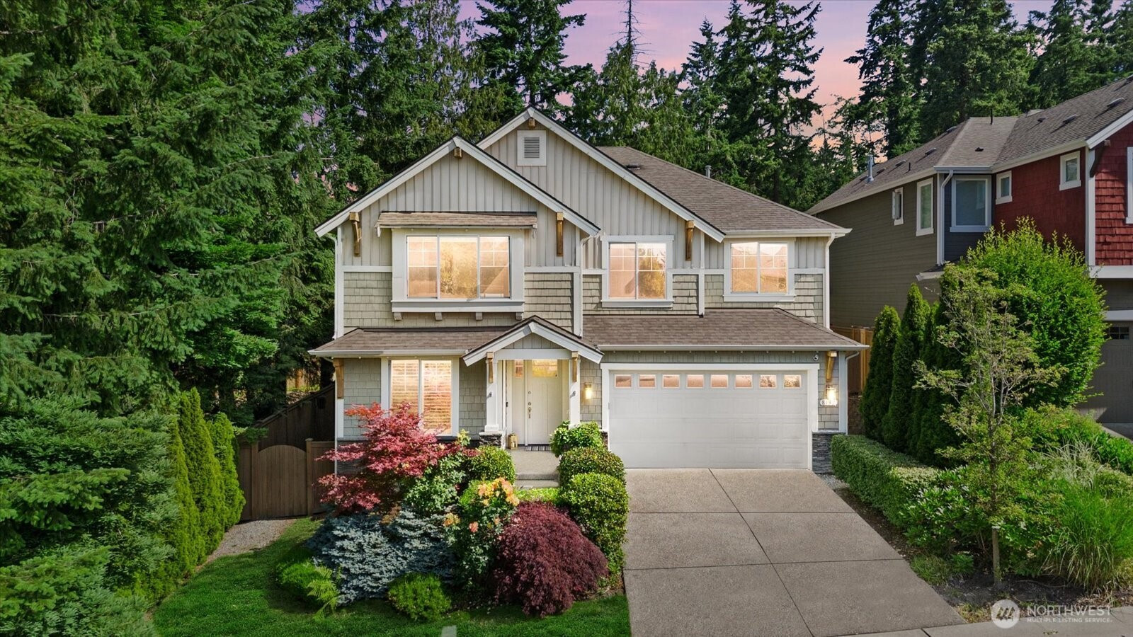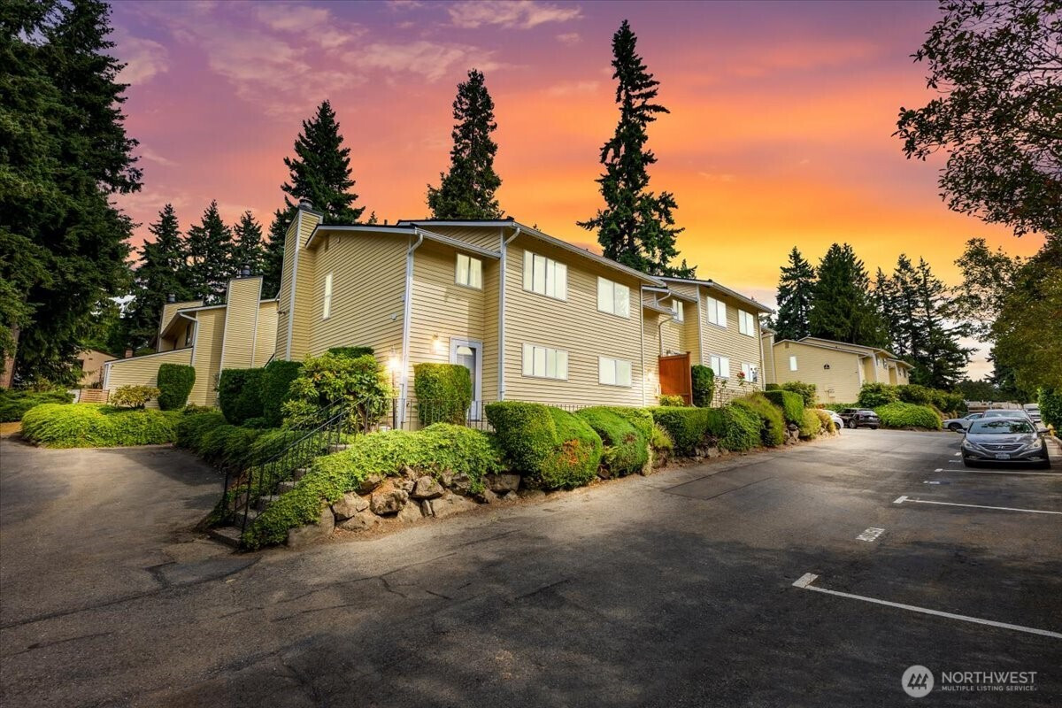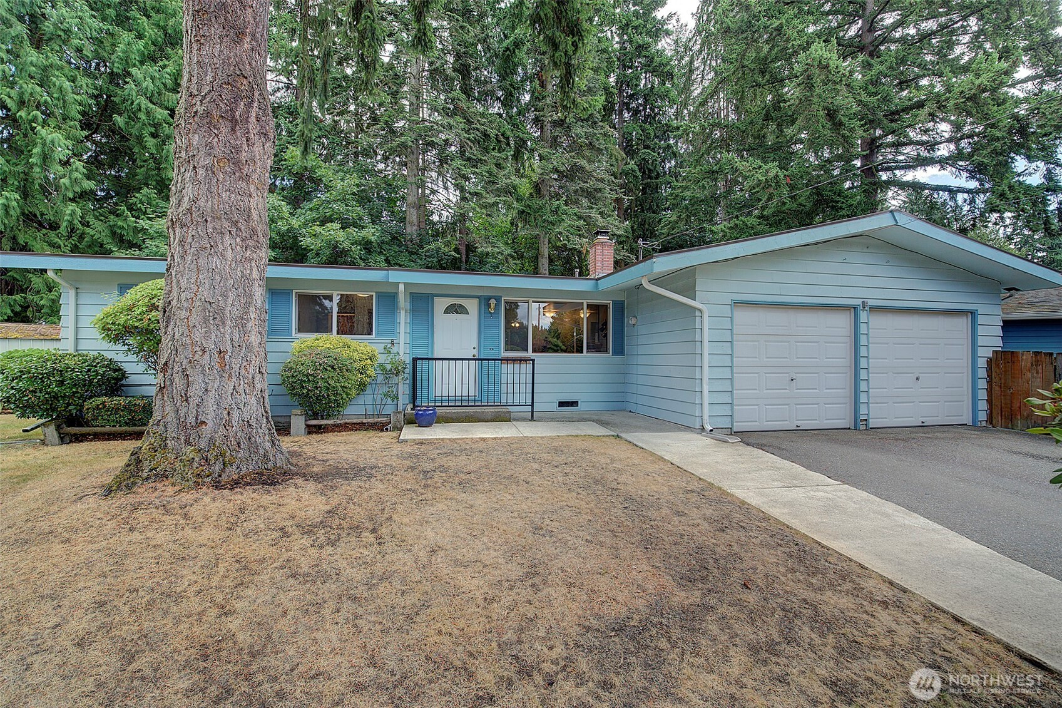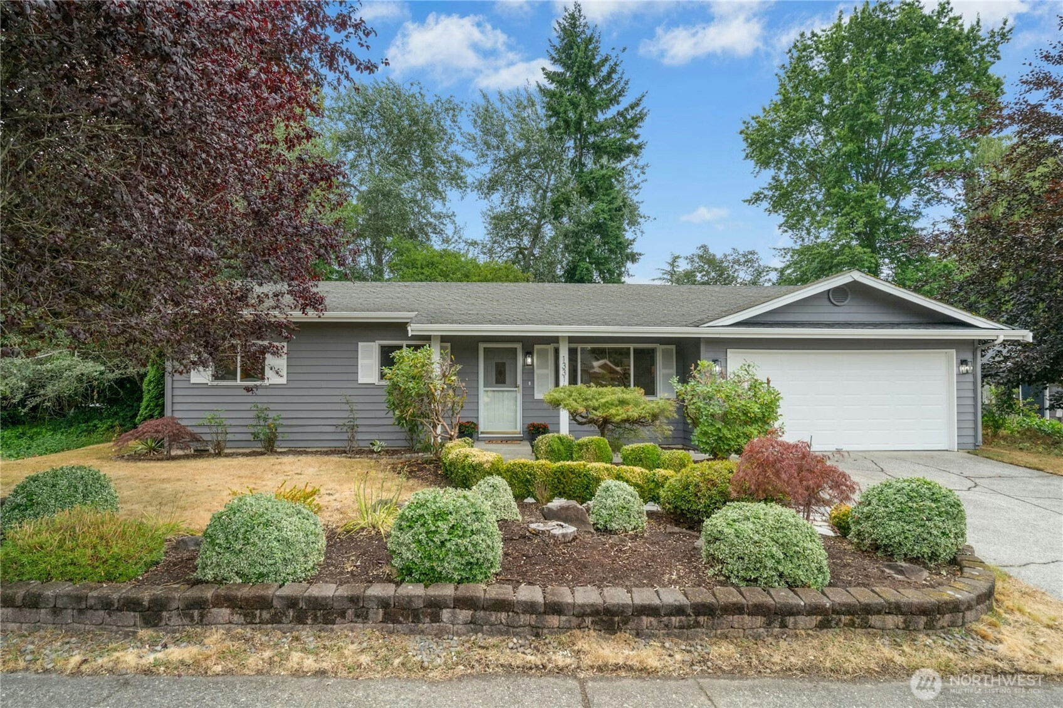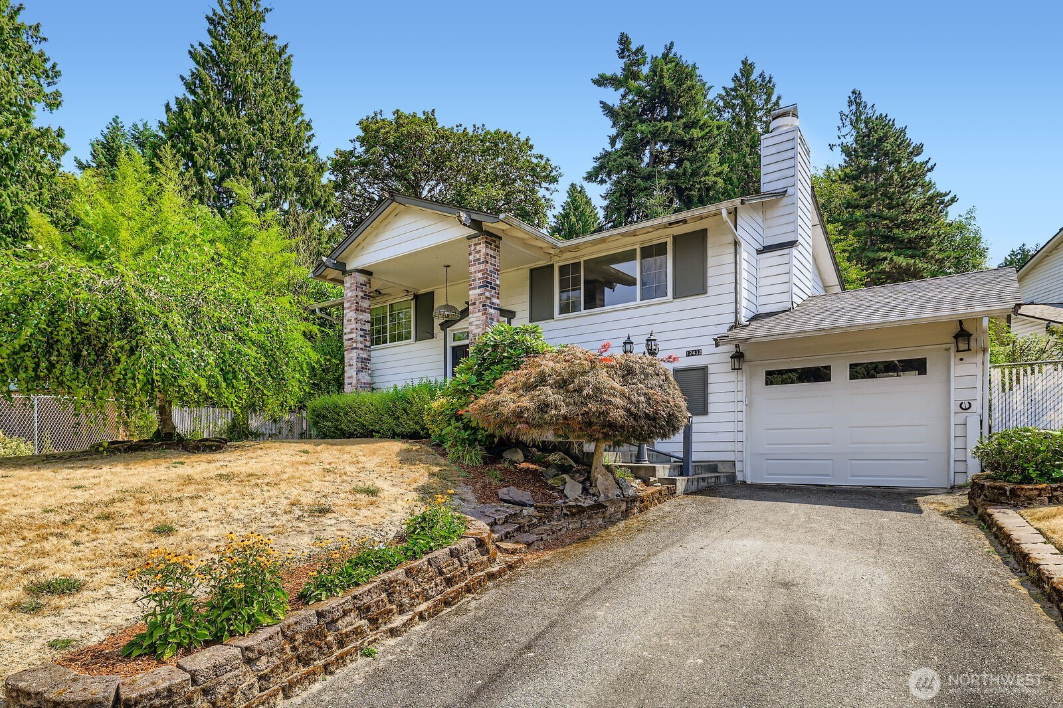8132 NE 117th Place
Kirkland, WA 98034
-
5 Bed
-
3 Bath
-
2951 SqFt
-
51 DOM
-
Built: 2012
- Status: Active
$1,945,000
$1945000
-
5 Bed
-
3 Bath
-
2951 SqFt
-
51 DOM
-
Built: 2012
- Status: Active
Love this home?

Krishna Regupathy
Principal Broker
(503) 893-8874Live large in Finn Hill at this beautifully updated 5-bedroom home w/ water views, a flexible floor plan, and space for everyone. Enjoy soaring ceilings, sun-filled rooms, and a chef’s kitchen with butler’s pantry that flows into a welcoming dining area—ideal for everyday living or entertaining. A main-floor guest suite adds the perfect home office or extra bedroom. Upstairs features a vaulted primary suite w/ spa-like bath, walk-in closet, and peekaboo lake views, plus 3 more bedrooms and a huge bonus room for movie nights, workouts, or play. Step outside to a private backyard retreat with tiered seating, deck, and covered patio w/ TV. All this just minutes to top-rated schools, parks, and Lake Washington. $10K preferred lender credit!
Listing Provided Courtesy of Mike Connachan, Windermere Real Estate Central
General Information
-
NWM2394304
-
Single Family Residence
-
51 DOM
-
5
-
6063.55 SqFt
-
3
-
2951
-
2012
-
-
King
-
-
Carl Sandburg E
-
Finn Hill Middl
-
Juanita High
-
Residential
-
Single Family Residence
-
Listing Provided Courtesy of Mike Connachan, Windermere Real Estate Central
Krishna Realty data last checked: Aug 10, 2025 00:33 | Listing last modified Aug 09, 2025 17:59,
Source:
Download our Mobile app
Residence Information
-
-
-
-
2951
-
-
-
1/Gas
-
5
-
3
-
0
-
3
-
Composition
-
2,
-
12 - 2 Story
-
-
-
2012
-
-
-
-
None
-
-
-
None
-
Poured Concrete
-
-
Features and Utilities
-
-
Dishwasher(s), Disposal, Double Oven, Dryer(s), Microwave(s), Refrigerator(s), Stove(s)/Range(s), Wa
-
Bath Off Primary, Double Pane/Storm Window, Dining Room, Fireplace, High Tech Cabling, Security Syst
-
Cement Planked, Wood, Wood Products
-
-
-
Public
-
-
Sewer Connected
-
-
Financial
-
10803
-
-
-
-
-
Cash Out, Conventional
-
06-19-2025
-
-
-
Comparable Information
-
-
51
-
51
-
-
Cash Out, Conventional
-
$1,968,000
-
$1,968,000
-
-
Aug 09, 2025 17:59
Schools
Map
Listing courtesy of Windermere Real Estate Central.
The content relating to real estate for sale on this site comes in part from the IDX program of the NWMLS of Seattle, Washington.
Real Estate listings held by brokerage firms other than this firm are marked with the NWMLS logo, and
detailed information about these properties include the name of the listing's broker.
Listing content is copyright © 2025 NWMLS of Seattle, Washington.
All information provided is deemed reliable but is not guaranteed and should be independently verified.
Krishna Realty data last checked: Aug 10, 2025 00:33 | Listing last modified Aug 09, 2025 17:59.
Some properties which appear for sale on this web site may subsequently have sold or may no longer be available.
Love this home?

Krishna Regupathy
Principal Broker
(503) 893-8874Live large in Finn Hill at this beautifully updated 5-bedroom home w/ water views, a flexible floor plan, and space for everyone. Enjoy soaring ceilings, sun-filled rooms, and a chef’s kitchen with butler’s pantry that flows into a welcoming dining area—ideal for everyday living or entertaining. A main-floor guest suite adds the perfect home office or extra bedroom. Upstairs features a vaulted primary suite w/ spa-like bath, walk-in closet, and peekaboo lake views, plus 3 more bedrooms and a huge bonus room for movie nights, workouts, or play. Step outside to a private backyard retreat with tiered seating, deck, and covered patio w/ TV. All this just minutes to top-rated schools, parks, and Lake Washington. $10K preferred lender credit!
Similar Properties
Download our Mobile app

