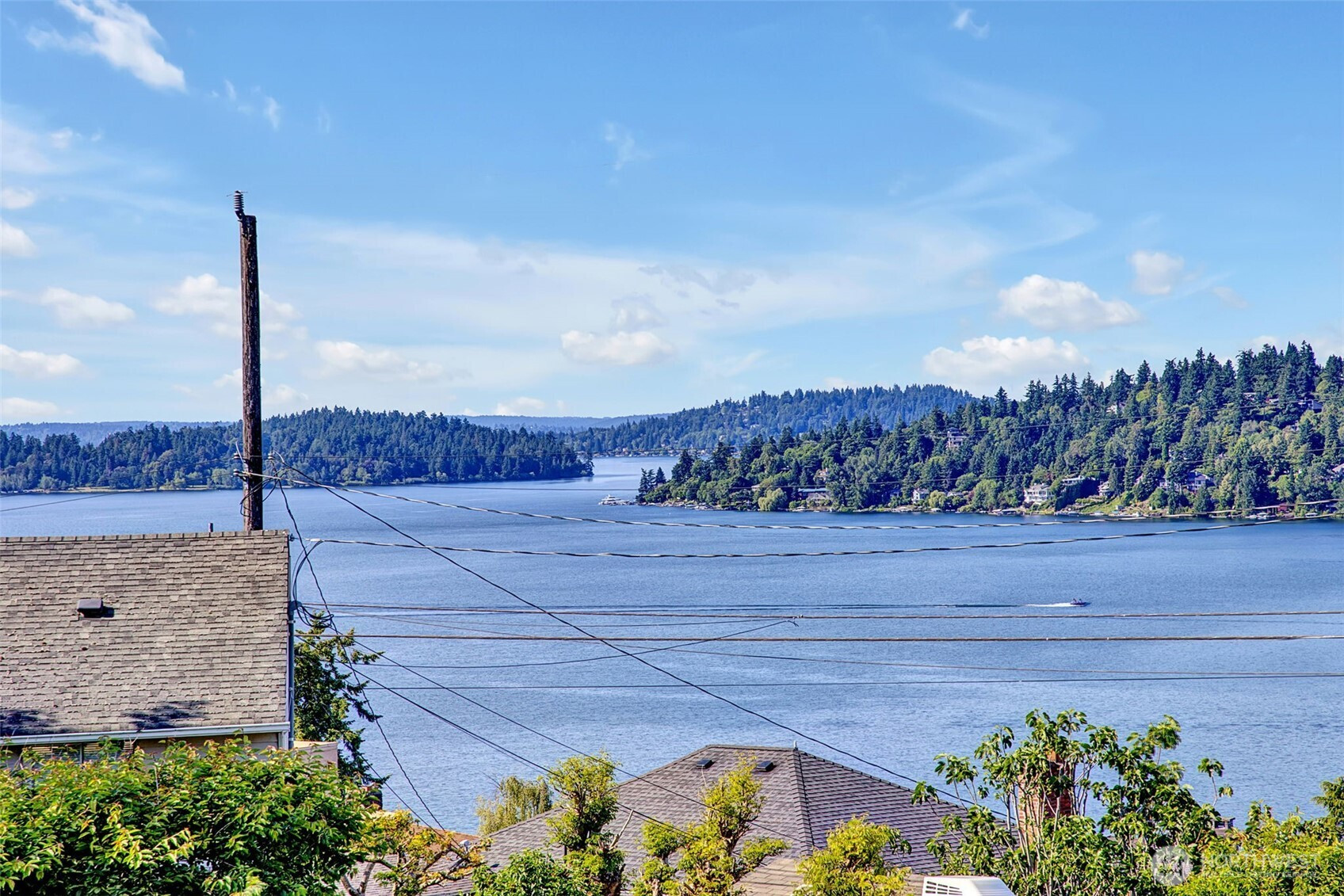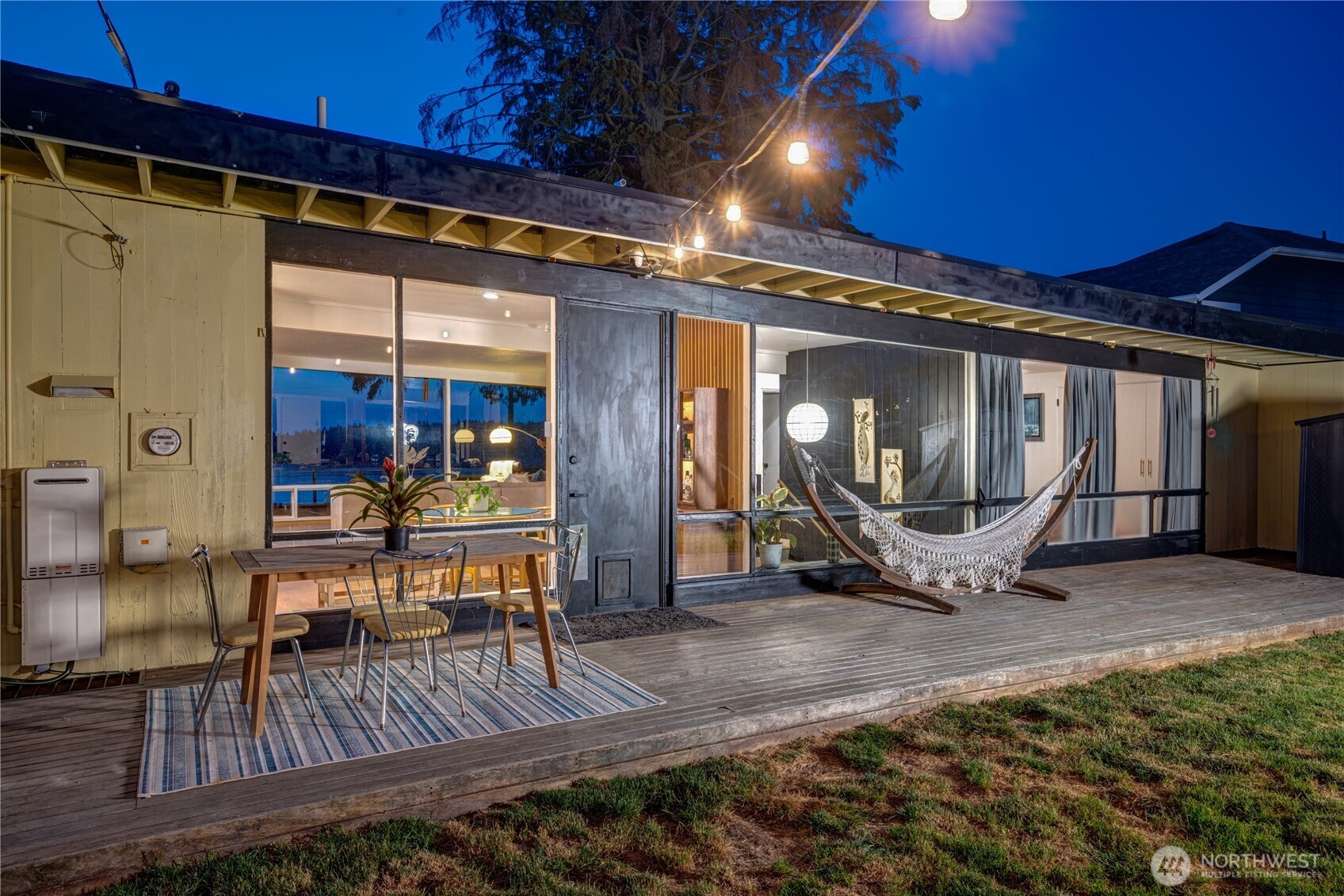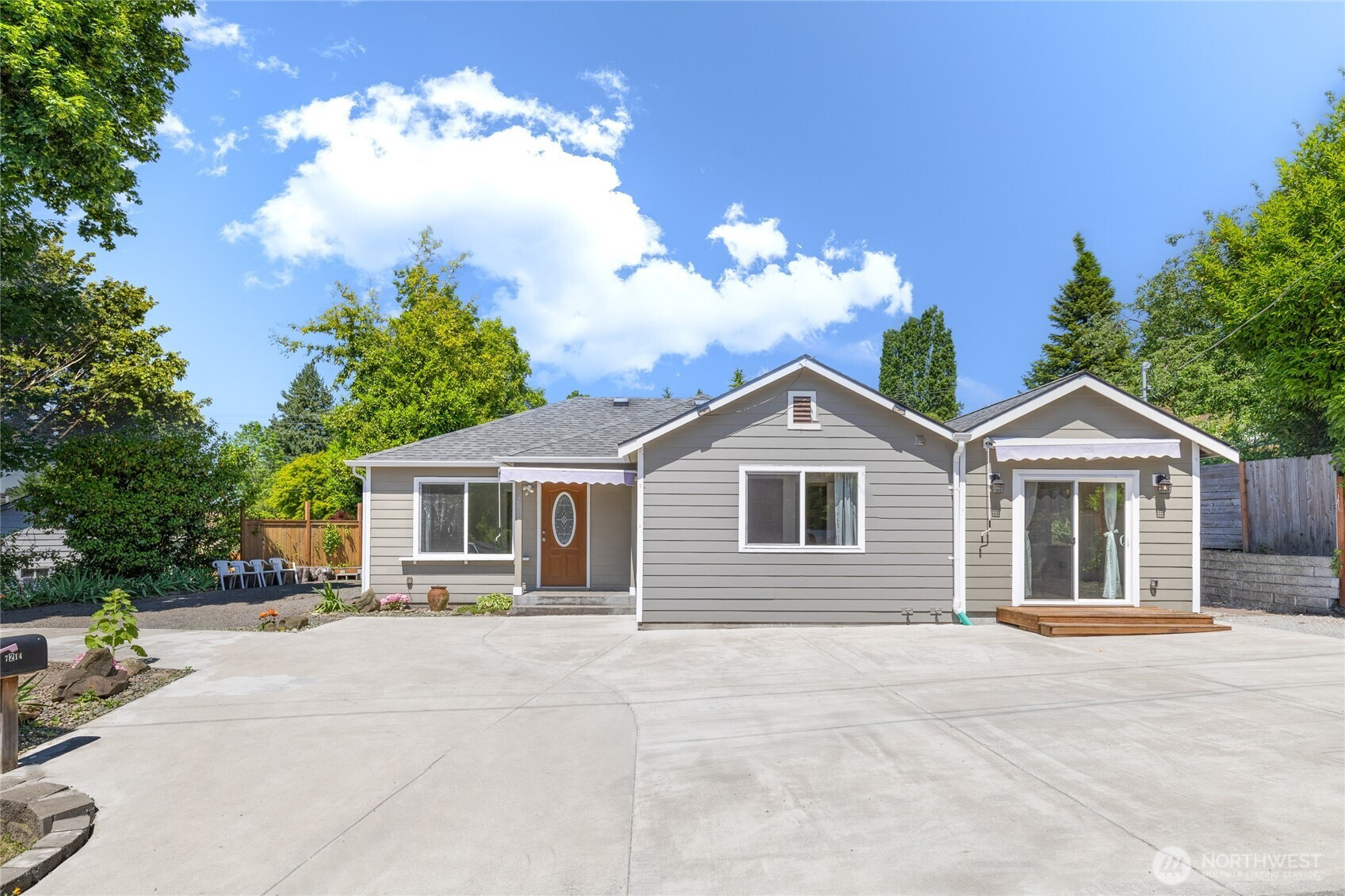7221 S Sunnycrest Road
Seattle, WA 98178
-
4 Bed
-
2 Bath
-
2720 SqFt
-
3 DOM
-
Built: 1950
- Status: Active
$1,159,000
$1159000
-
4 Bed
-
2 Bath
-
2720 SqFt
-
3 DOM
-
Built: 1950
- Status: Active
Love this home?

Krishna Regupathy
Principal Broker
(503) 893-8874This Mid-Century Modern home was originally designed in 1950 by John T. Ridley (yes, the architect behind the Space Needle!) Expansive windows allow for outstanding lake, mountain & city views. The angles of the home and carport are beyond cool. Open floor plan features updated kitchen w/ solid wood cabinets, quartzite counters, engineered hickory wood floors & windows galore. The decks are exotic hardwood. The covered front deck includes a gas fire pit & hot tub & the covered back deck is plumbed for gas grill. System upgrades include replaced sewer line, newer furnace, pex plumbing & updated electrical panel. Laundry/exercise rm w/ sauna. Fenced back yard with treehouse. Quiet & friendly neighborhood close to shops, parks and restaurants.
Listing Provided Courtesy of Su Harambe, Windermere R E Mount Baker
General Information
-
NWM2385911
-
Single Family Residence
-
3 DOM
-
4
-
8694.58 SqFt
-
2
-
2720
-
1950
-
-
King
-
-
-
-
-
Residential
-
Single Family Residence
-
Listing Provided Courtesy of Su Harambe, Windermere R E Mount Baker
Krishna Realty data last checked: Jun 08, 2025 03:26 | Listing last modified Jun 08, 2025 01:48,
Source:
Open House
-
Sat, Jun 7th, 8PM to 11PM
Sun, Jun 8th, 7PM to 10PM
Download our Mobile app
Residence Information
-
-
-
-
2720
-
-
-
1/Gas
-
4
-
2
-
0
-
2
-
Torch Down
-
-
16 - 1 Story w/Bsmnt.
-
-
-
1950
-
-
-
-
Finished
-
-
-
Finished
-
Poured Concrete
-
-
Features and Utilities
-
-
Dishwasher(s), Disposal, Dryer(s), Microwave(s), Refrigerator(s), Stove(s)/Range(s), Washer(s)
-
Double Pane/Storm Window, Dining Room, Fireplace, High Tech Cabling, Jetted Tub, Sauna, Security Sys
-
Cement/Concrete, Wood
-
-
-
Public
-
-
Sewer Connected
-
-
Financial
-
10581
-
-
-
-
-
Cash Out, Conventional, FHA, VA Loan
-
06-04-2025
-
-
-
Comparable Information
-
-
3
-
3
-
-
Cash Out, Conventional, FHA, VA Loan
-
$1,159,000
-
$1,159,000
-
-
Jun 08, 2025 01:48
Schools
Map
Listing courtesy of Windermere R E Mount Baker.
The content relating to real estate for sale on this site comes in part from the IDX program of the NWMLS of Seattle, Washington.
Real Estate listings held by brokerage firms other than this firm are marked with the NWMLS logo, and
detailed information about these properties include the name of the listing's broker.
Listing content is copyright © 2025 NWMLS of Seattle, Washington.
All information provided is deemed reliable but is not guaranteed and should be independently verified.
Krishna Realty data last checked: Jun 08, 2025 03:26 | Listing last modified Jun 08, 2025 01:48.
Some properties which appear for sale on this web site may subsequently have sold or may no longer be available.
Love this home?

Krishna Regupathy
Principal Broker
(503) 893-8874This Mid-Century Modern home was originally designed in 1950 by John T. Ridley (yes, the architect behind the Space Needle!) Expansive windows allow for outstanding lake, mountain & city views. The angles of the home and carport are beyond cool. Open floor plan features updated kitchen w/ solid wood cabinets, quartzite counters, engineered hickory wood floors & windows galore. The decks are exotic hardwood. The covered front deck includes a gas fire pit & hot tub & the covered back deck is plumbed for gas grill. System upgrades include replaced sewer line, newer furnace, pex plumbing & updated electrical panel. Laundry/exercise rm w/ sauna. Fenced back yard with treehouse. Quiet & friendly neighborhood close to shops, parks and restaurants.
Similar Properties
Download our Mobile app














































