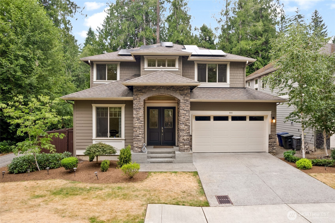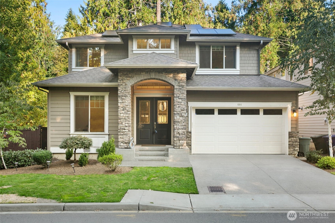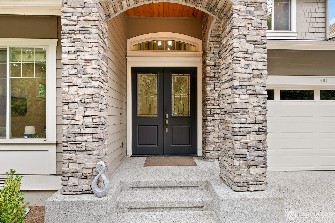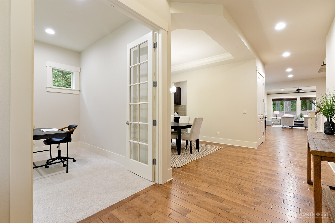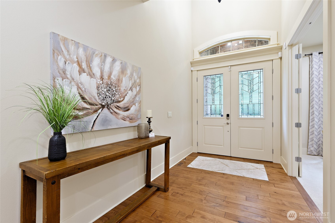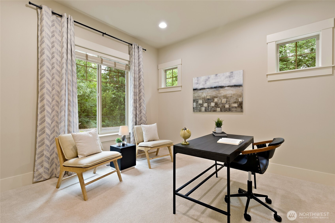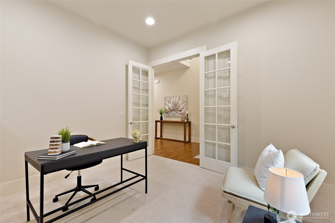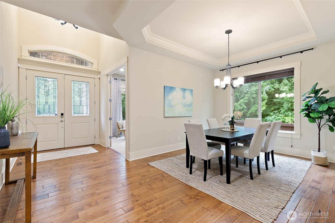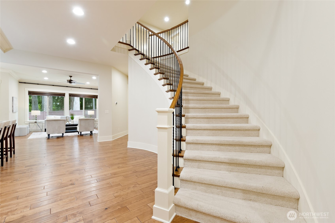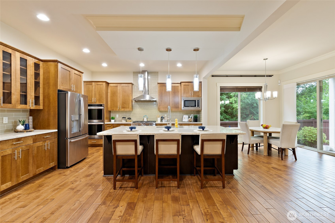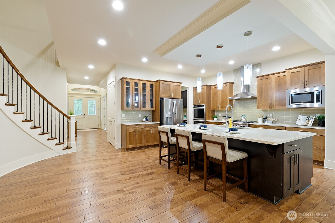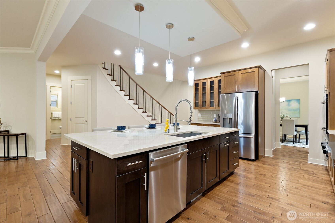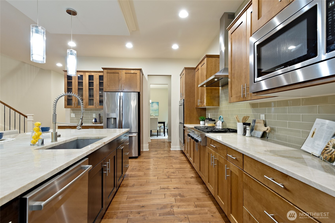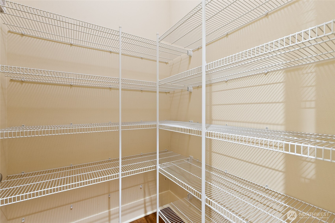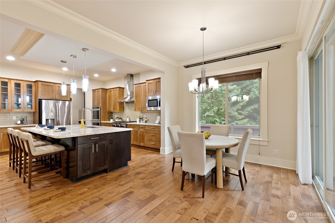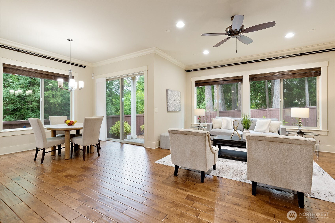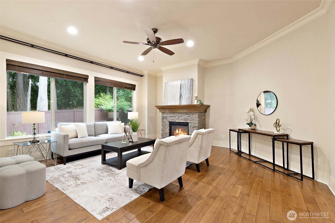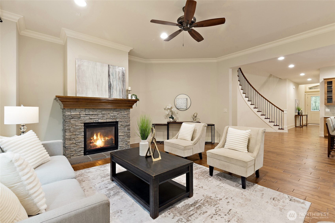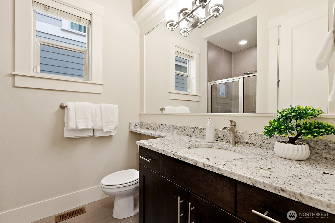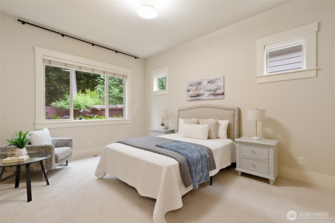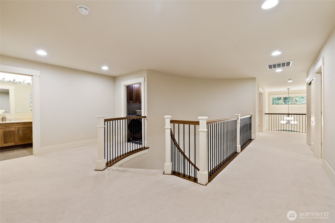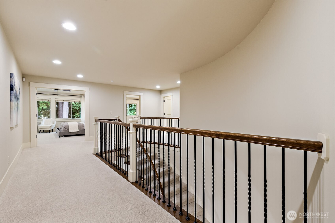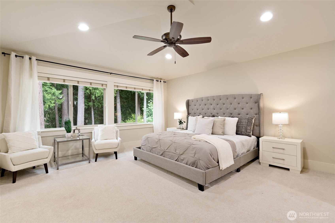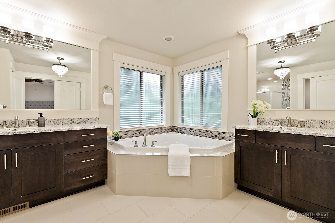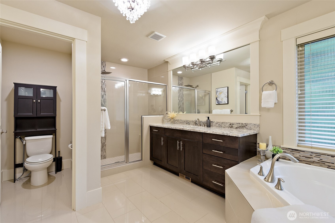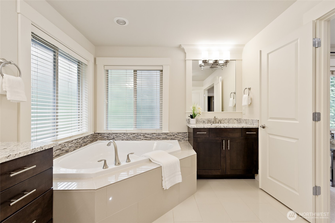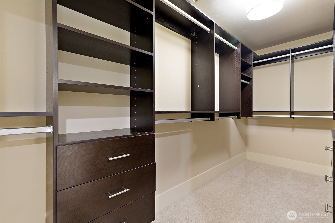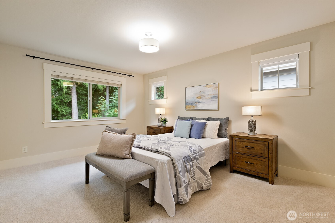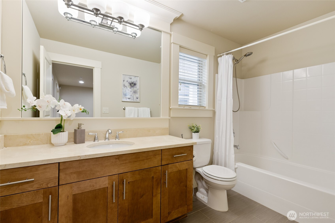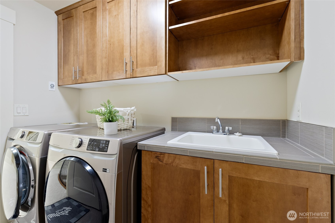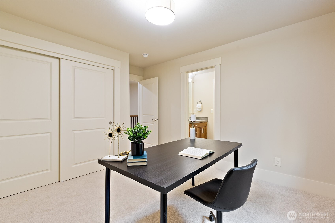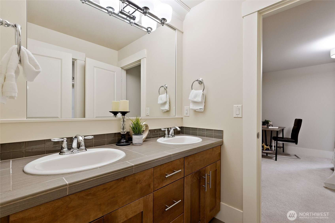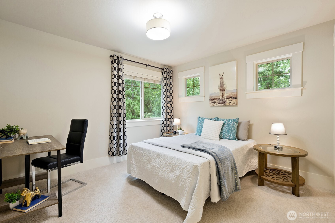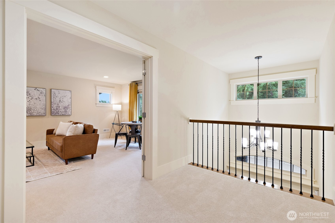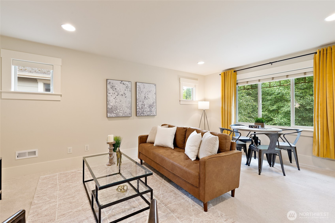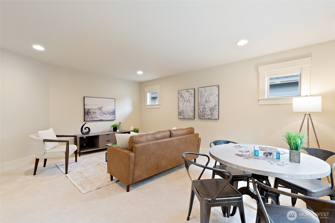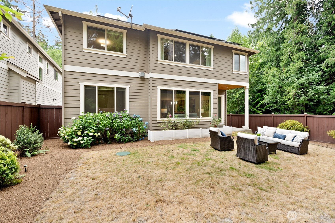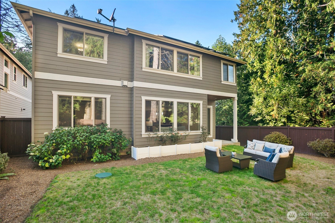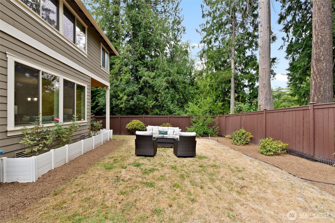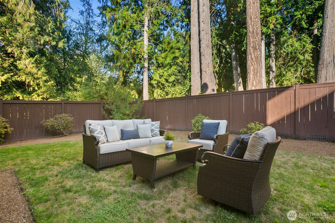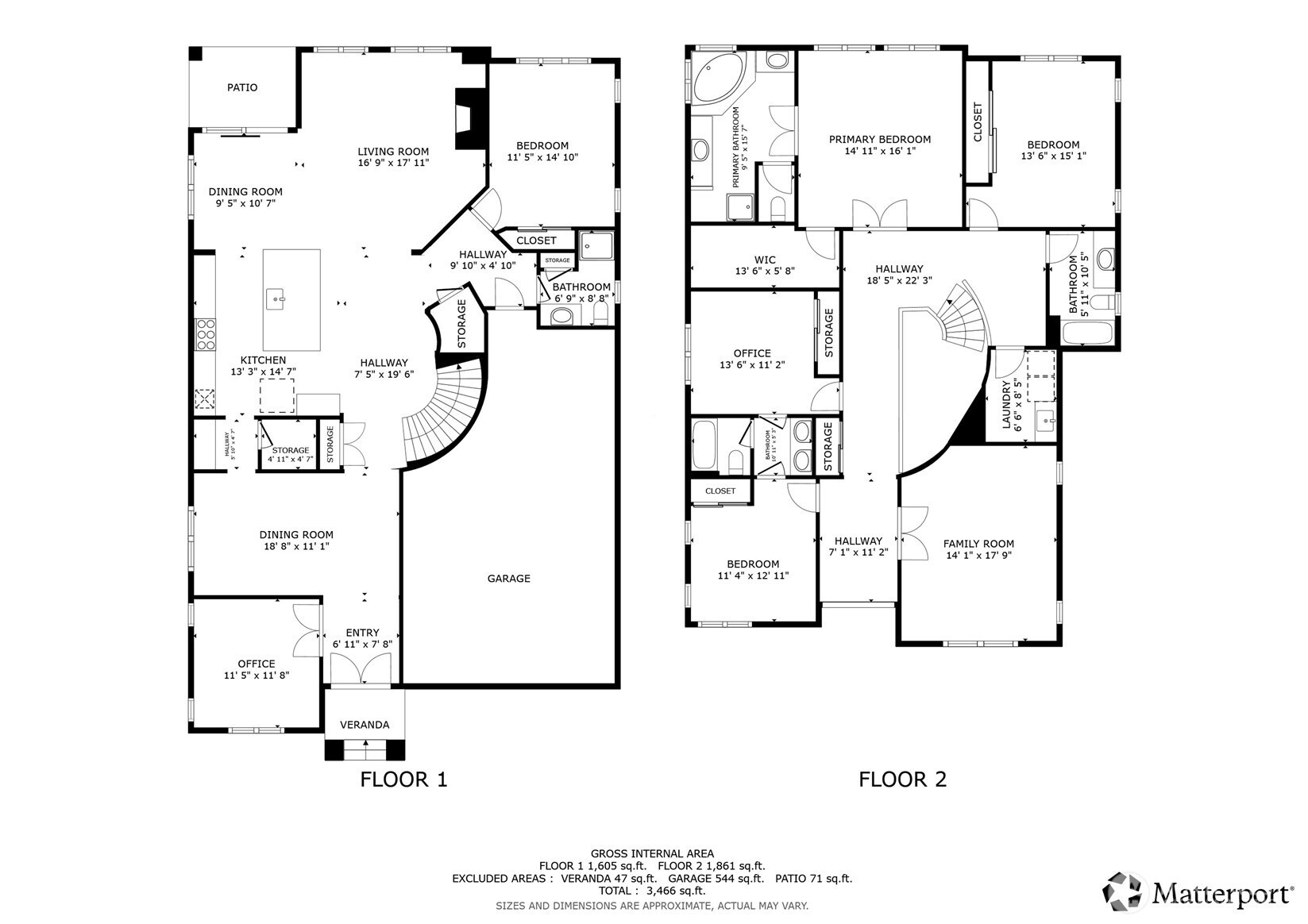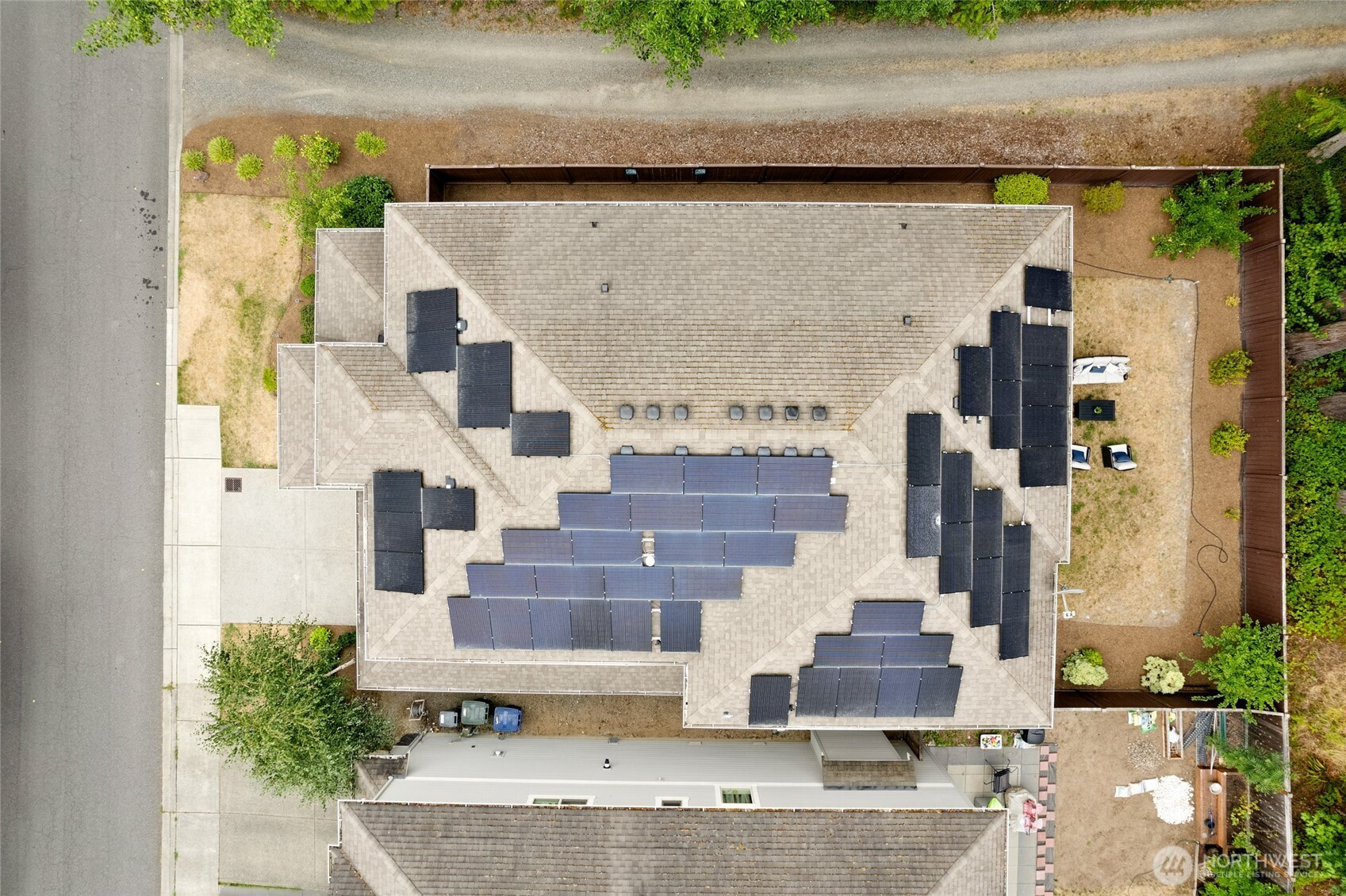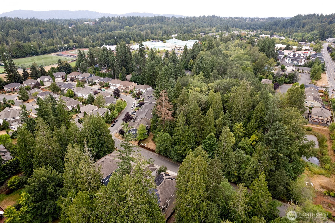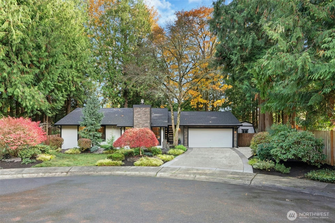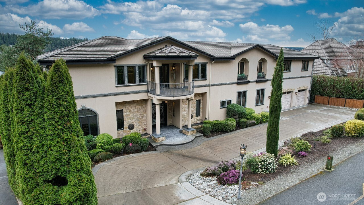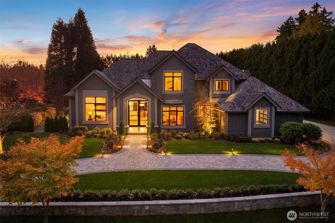684 235th Avenue NE
Sammamish, WA 98074
-
5 Bed
-
4 Bath
-
3700 SqFt
-
54 DOM
-
Built: 2015
- Status: Active
$2,375,000
$2375000
-
5 Bed
-
4 Bath
-
3700 SqFt
-
54 DOM
-
Built: 2015
- Status: Active
Love this home?

Krishna Regupathy
Principal Broker
(503) 893-8874Nestled on a sunny corner lot in Sammamish & framed by greenbelts on two sides, this inviting home blends natural beauty with modern comfort. At its heart is a show-stopping chef’s kitchen for entertaining, with a massive island, granite counters, high-end appliances, walk-in pantry & abundant storage. The open floor plan features soaring ceilings, hardwoods, a main-level office & bedroom for guests. Upstairs, the vaulted owner’s suite offers a California-style walk-in closet & spa-inspired 5-pc bath. Updates include solar panels, EV charging & a fenced backyard for play or pets. With no HOA, you’re a short stroll to LWSD schools, CWU, shopping, dining & miles of scenic trails—a rare find where convenience meets nature’s charm.
Listing Provided Courtesy of Christy Beach, Redfin
General Information
-
NWM2419801
-
Single Family Residence
-
54 DOM
-
5
-
6124.54 SqFt
-
4
-
3700
-
2015
-
-
King
-
-
Buyer To Verify
-
Buyer To Verify
-
Buyer To Verify
-
Residential
-
Single Family Residence
-
Listing Provided Courtesy of Christy Beach, Redfin
Krishna Realty data last checked: Nov 07, 2025 02:46 | Listing last modified Oct 08, 2025 23:34,
Source:
Download our Mobile app
Residence Information
-
-
-
-
3700
-
-
-
1/Gas
-
5
-
3
-
0
-
4
-
Composition
-
2,
-
12 - 2 Story
-
-
-
2015
-
-
-
-
None
-
-
-
None
-
Poured Concrete
-
-
Features and Utilities
-
-
Dishwasher(s), Disposal, Double Oven, Dryer(s), Microwave(s), Refrigerator(s), Stove(s)/Range(s), Wa
-
Bath Off Primary, Ceiling Fan(s), Dining Room, Fireplace, French Doors, Walk-In Closet(s), Walk-In P
-
Wood Products
-
-
-
Public
-
-
Available, Sewer Connected
-
-
Financial
-
15614
-
-
-
-
-
Cash Out, Conventional, FHA, VA Loan
-
08-15-2025
-
-
-
Comparable Information
-
-
54
-
54
-
-
Cash Out, Conventional, FHA, VA Loan
-
$2,450,000
-
$2,450,000
-
-
Oct 08, 2025 23:34
Schools
Map
Listing courtesy of Redfin.
The content relating to real estate for sale on this site comes in part from the IDX program of the NWMLS of Seattle, Washington.
Real Estate listings held by brokerage firms other than this firm are marked with the NWMLS logo, and
detailed information about these properties include the name of the listing's broker.
Listing content is copyright © 2025 NWMLS of Seattle, Washington.
All information provided is deemed reliable but is not guaranteed and should be independently verified.
Krishna Realty data last checked: Nov 07, 2025 02:46 | Listing last modified Oct 08, 2025 23:34.
Some properties which appear for sale on this web site may subsequently have sold or may no longer be available.
Love this home?

Krishna Regupathy
Principal Broker
(503) 893-8874Nestled on a sunny corner lot in Sammamish & framed by greenbelts on two sides, this inviting home blends natural beauty with modern comfort. At its heart is a show-stopping chef’s kitchen for entertaining, with a massive island, granite counters, high-end appliances, walk-in pantry & abundant storage. The open floor plan features soaring ceilings, hardwoods, a main-level office & bedroom for guests. Upstairs, the vaulted owner’s suite offers a California-style walk-in closet & spa-inspired 5-pc bath. Updates include solar panels, EV charging & a fenced backyard for play or pets. With no HOA, you’re a short stroll to LWSD schools, CWU, shopping, dining & miles of scenic trails—a rare find where convenience meets nature’s charm.
Similar Properties
Download our Mobile app
