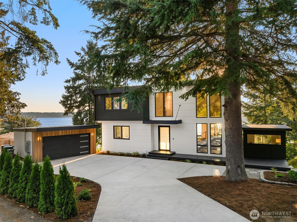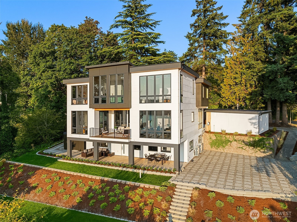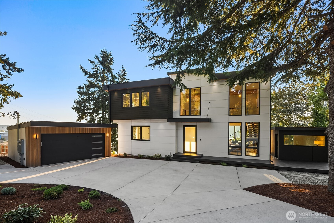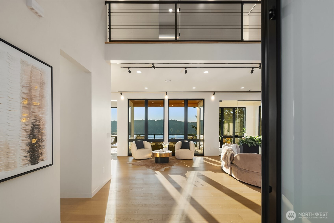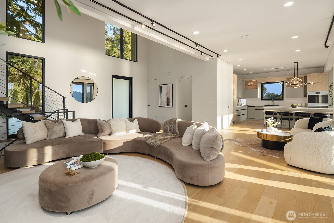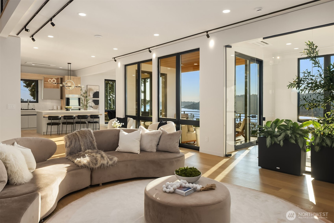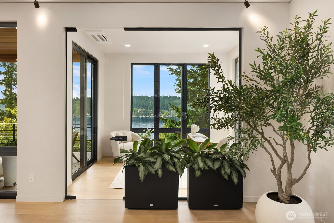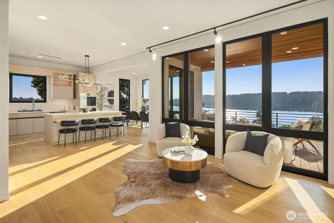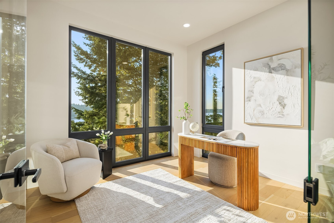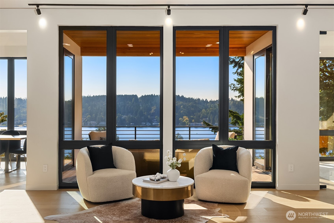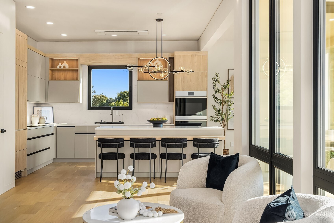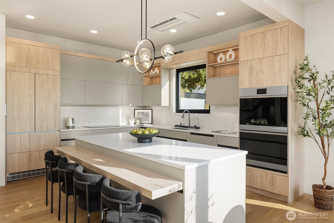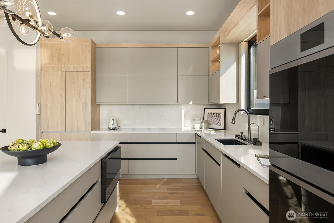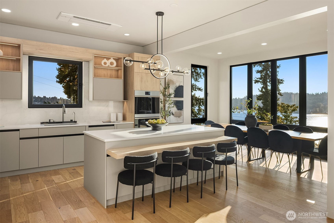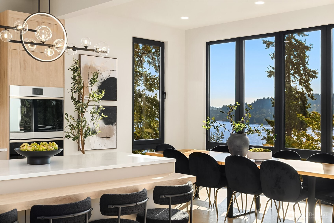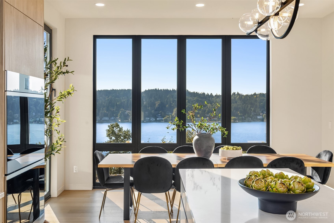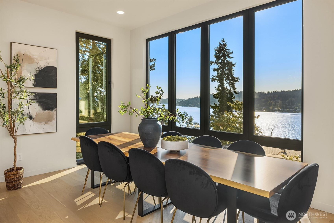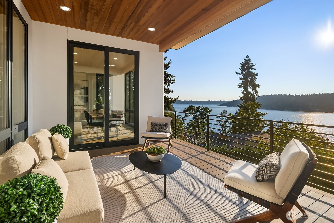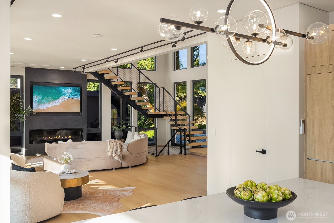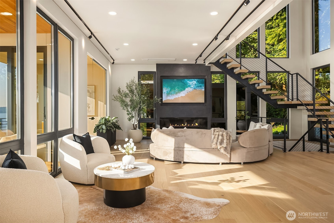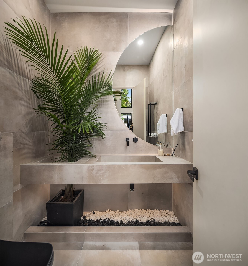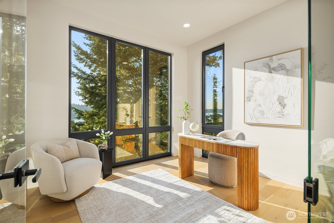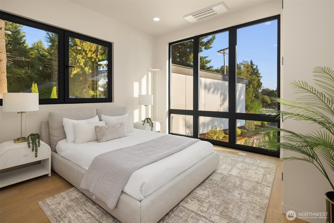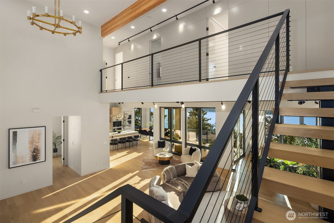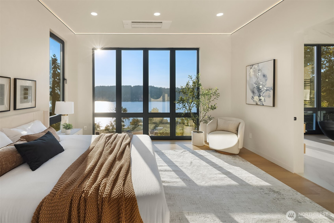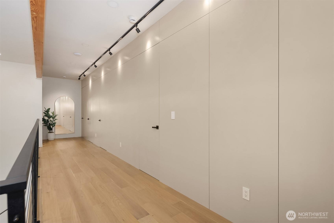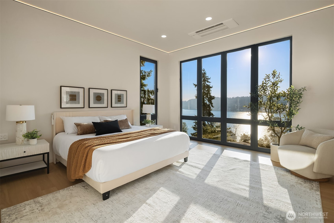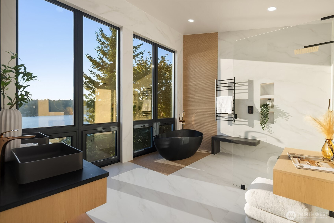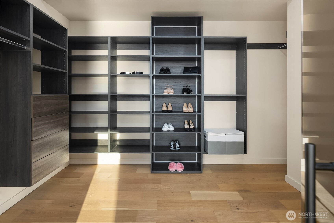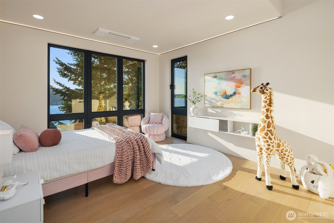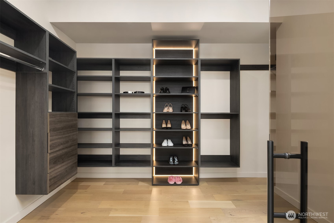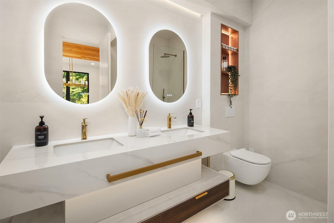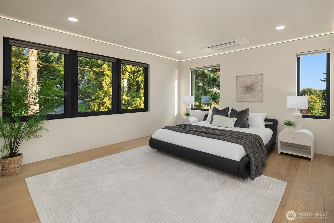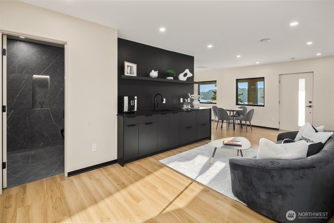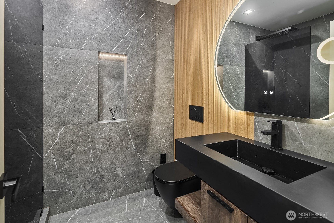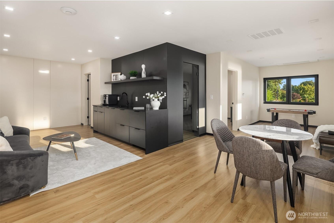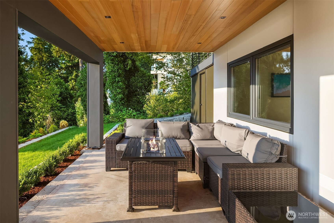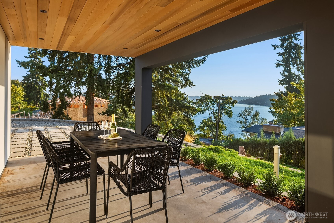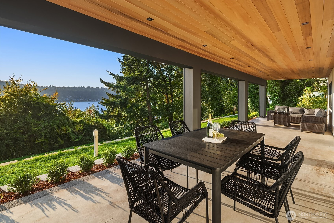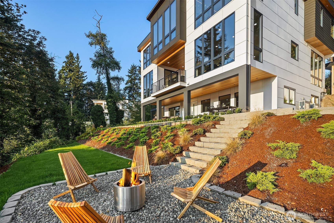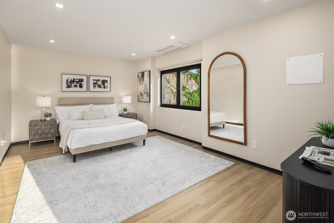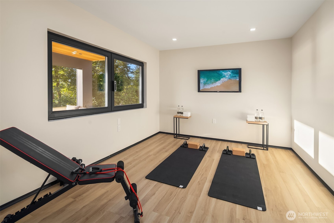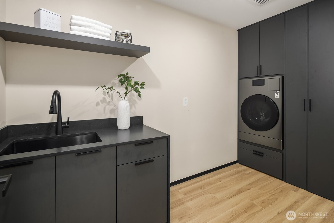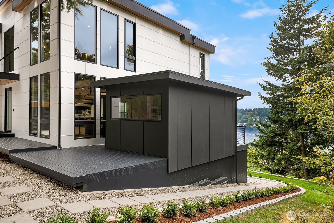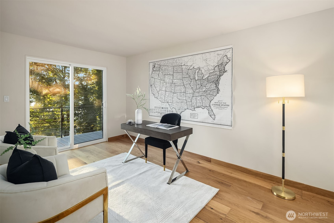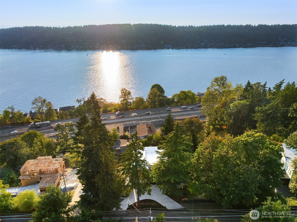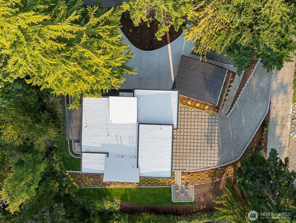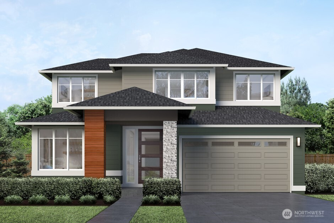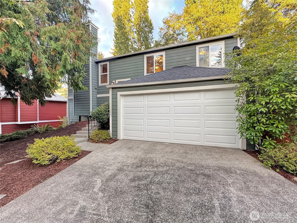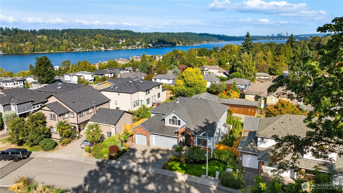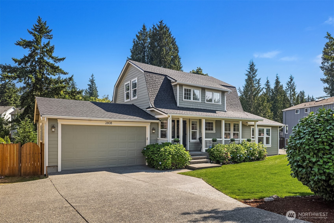6815 Lake Washington Boulevard SE
Newcastle, WA 98056
-
5 Bed
-
2.5 Bath
-
4370 SqFt
-
19 DOM
-
Built: 2023
- Status: Active
$2,798,000
$2798000
-
5 Bed
-
2.5 Bath
-
4370 SqFt
-
19 DOM
-
Built: 2023
- Status: Active
Love this home?

Krishna Regupathy
Principal Broker
(503) 893-8874Where modern architecture meets Lake Washington. Awash in abundant natural light, this bespoke home frames breathtaking lake views at every turn. The artisan-crafted kitchen with sleek handle-free cabinetry and high-end appliances flows into the dining and great room for effortless gathering. Work inspired in the glass-walled office or host guests in the private suite with adjacent ½ bath. A dramatic floating staircase leads to a serene primary retreat with spa-inspired bath, two additional bedrooms, and guest bath. The versatile lower level offers flex space, bedroom, laundry, and ¾ bath opening to view patios. A circular drive & detached studio complete a lifestyle defined by views, connection + prime access to Bellevue, Seattle & SeaTac
Listing Provided Courtesy of Michele Schuler, Realogics Sotheby's Int'l Rlty
General Information
-
NWM2430848
-
Single Family Residence
-
19 DOM
-
5
-
0.41 acres
-
2.5
-
4370
-
2023
-
-
King
-
-
Hazelwood Elem
-
Risdon Middle S
-
Hazen Snr High
-
Residential
-
Single Family Residence
-
Listing Provided Courtesy of Michele Schuler, Realogics Sotheby's Int'l Rlty
Krishna Realty data last checked: Oct 03, 2025 16:23 | Listing last modified Sep 30, 2025 16:03,
Source:
Open House
-
Sat, Oct 4th, 12PM to 3PM
Download our Mobile app
Residence Information
-
-
-
-
4370
-
-
-
1/Gas
-
5
-
2
-
1
-
2.5
-
Flat
-
2,
-
18 - 2 Stories w/Bsmnt
-
-
-
2023
-
-
-
-
Daylight, Finished
-
-
-
Daylight, Finished
-
Poured Concrete
-
-
Features and Utilities
-
-
Dishwasher(s), Disposal, Double Oven, Dryer(s), Microwave(s), Refrigerator(s), See Remarks, Stove(s)
-
Bath Off Primary, Double Pane/Storm Window, Dining Room, Fireplace, Sprinkler System, Triple Pane Wi
-
Cement Planked, Wood
-
-
-
Public
-
-
Sewer Connected
-
-
Financial
-
20248
-
-
-
-
-
Cash Out, Conventional, FHA, VA Loan
-
09-11-2025
-
-
-
Comparable Information
-
-
19
-
19
-
-
Cash Out, Conventional, FHA, VA Loan
-
$2,898,000
-
$2,898,000
-
-
Sep 30, 2025 16:03
Schools
Map
Listing courtesy of Realogics Sotheby's Int'l Rlty.
The content relating to real estate for sale on this site comes in part from the IDX program of the NWMLS of Seattle, Washington.
Real Estate listings held by brokerage firms other than this firm are marked with the NWMLS logo, and
detailed information about these properties include the name of the listing's broker.
Listing content is copyright © 2025 NWMLS of Seattle, Washington.
All information provided is deemed reliable but is not guaranteed and should be independently verified.
Krishna Realty data last checked: Oct 03, 2025 16:23 | Listing last modified Sep 30, 2025 16:03.
Some properties which appear for sale on this web site may subsequently have sold or may no longer be available.
Love this home?

Krishna Regupathy
Principal Broker
(503) 893-8874Where modern architecture meets Lake Washington. Awash in abundant natural light, this bespoke home frames breathtaking lake views at every turn. The artisan-crafted kitchen with sleek handle-free cabinetry and high-end appliances flows into the dining and great room for effortless gathering. Work inspired in the glass-walled office or host guests in the private suite with adjacent ½ bath. A dramatic floating staircase leads to a serene primary retreat with spa-inspired bath, two additional bedrooms, and guest bath. The versatile lower level offers flex space, bedroom, laundry, and ¾ bath opening to view patios. A circular drive & detached studio complete a lifestyle defined by views, connection + prime access to Bellevue, Seattle & SeaTac
Similar Properties
Download our Mobile app
