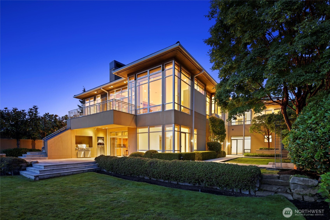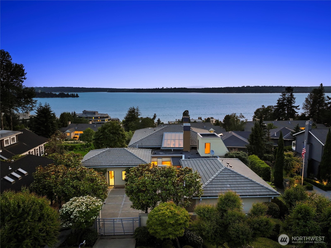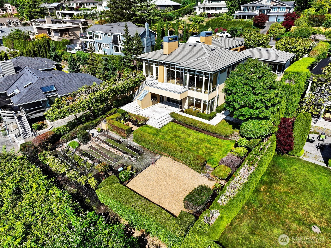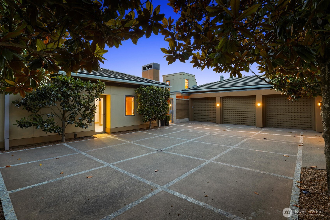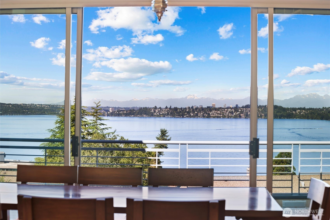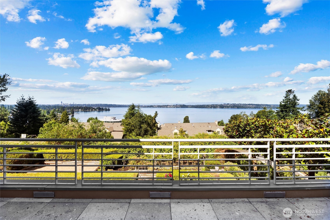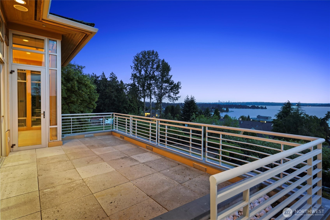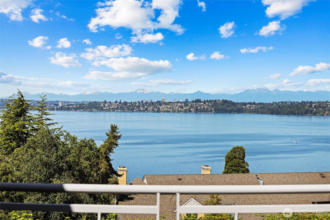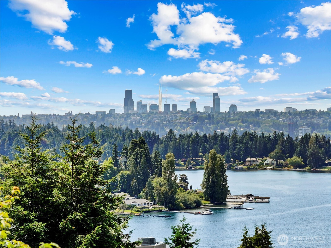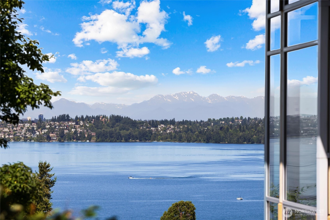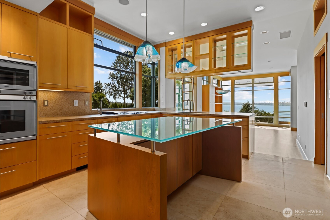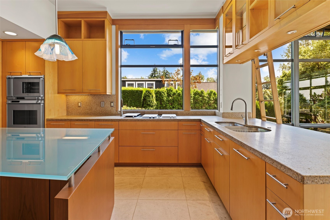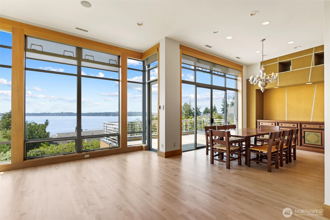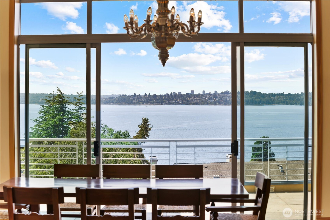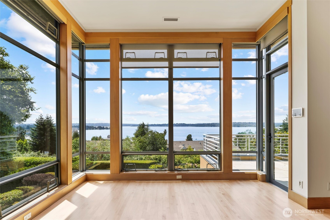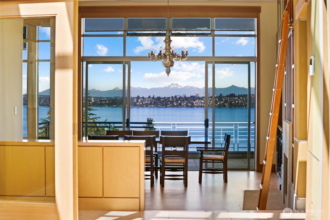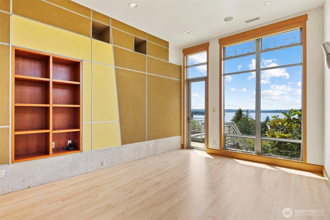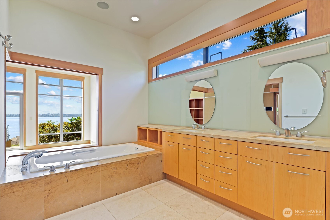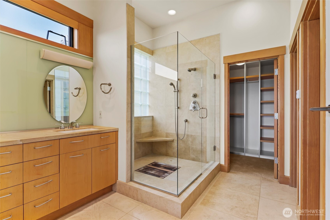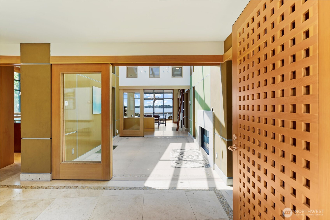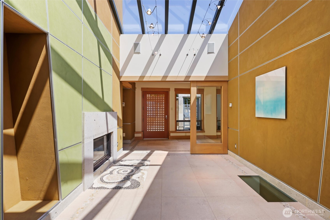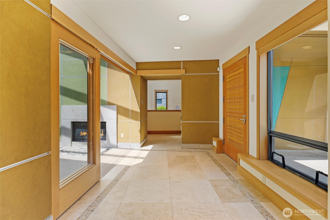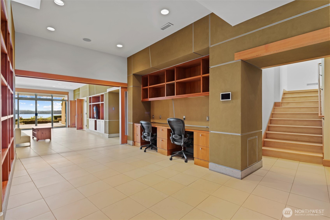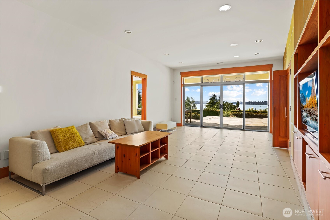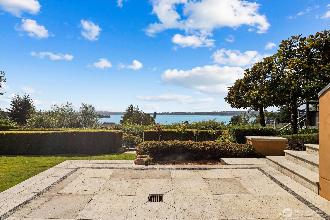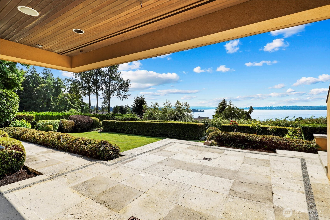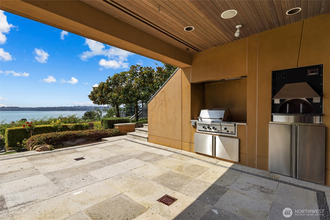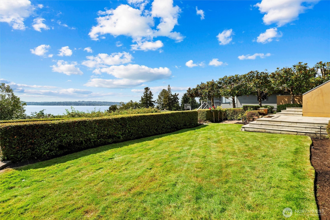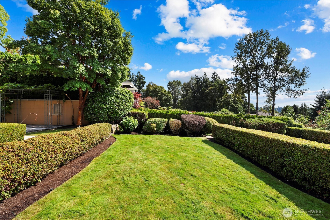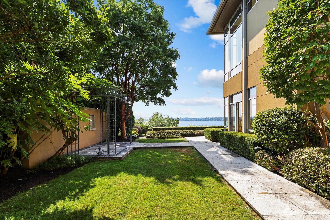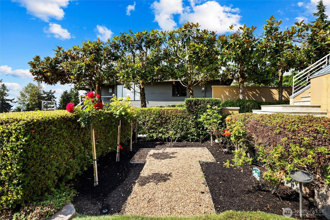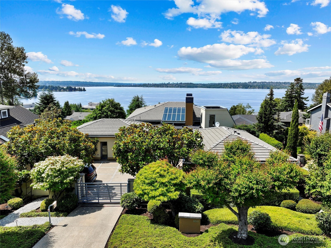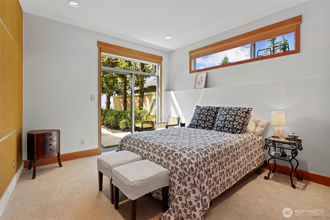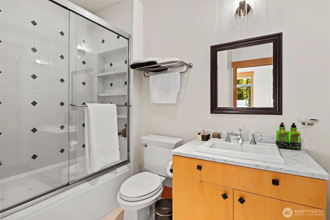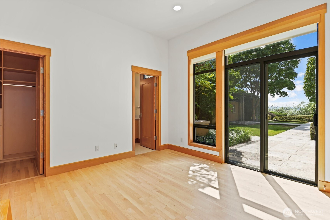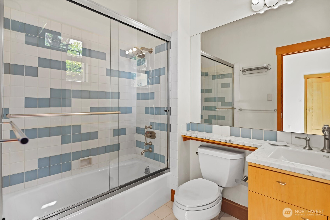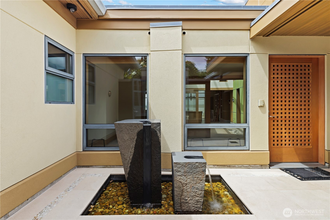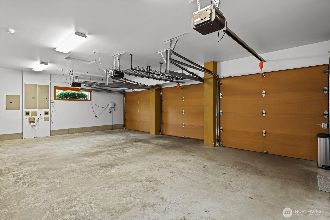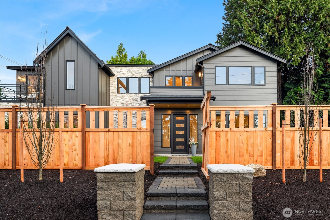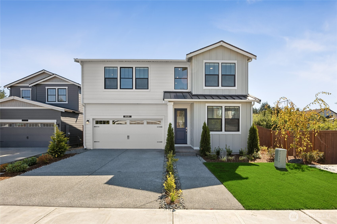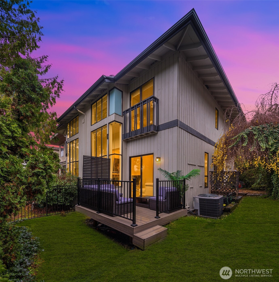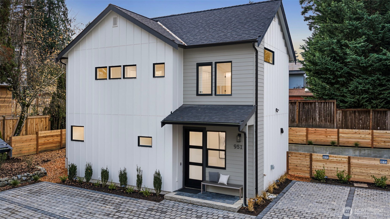5511 104th Avenue NE
Kirkland, WA 98033
-
6 Bed
-
4.5 Bath
-
5500 SqFt
-
123 DOM
-
Built: 2000
- Status: Active
$6,250,000
$6250000
-
6 Bed
-
4.5 Bath
-
5500 SqFt
-
123 DOM
-
Built: 2000
- Status: Active
Love this home?

Krishna Regupathy
Principal Broker
(503) 893-8874This luxury home boasts a rare bluff setting with one of Kirkland’s best views. An idyllic location, this modern PNW home was designed by Robert Reed with Baylis Architects. Built by Bender Chaffey, it features 36” thick angled stucco/metal walls. The 6 BD, 5.5 BA, 5,500 SF home includes an entry with a fountain, indoor courtyard with fireplace, real stucco, and natural stones. It offers high ceilings, large windows, built-ins, multiple courtyards, a living room with fireplace, formal dining, nook, exquisite kitchen with views, deck, primary bedroom with spa-like bath, 2 offices, rec room with kitchenette opening to patio, study/library, craft room, beautiful gardens, and a 3-car garage.
Listing Provided Courtesy of Craig M Gaudry, Windermere Real Estate/East
General Information
-
NWM2402970
-
Single Family Residence
-
123 DOM
-
6
-
0.32 acres
-
4.5
-
5500
-
2000
-
-
King
-
-
Lakeview Elem
-
Kirkland Middle
-
Lake Wash High
-
Residential
-
Single Family Residence
-
Listing Provided Courtesy of Craig M Gaudry, Windermere Real Estate/East
Krishna Realty data last checked: Dec 16, 2025 23:18 | Listing last modified Nov 11, 2025 02:02,
Source:
Download our Mobile app
Residence Information
-
-
-
-
5500
-
-
-
2/Gas
-
6
-
4
-
1
-
4.5
-
Composition
-
3,
-
16 - 1 Story w/Bsmnt.
-
-
-
2000
-
-
-
-
Daylight, Finished
-
-
-
Daylight, Finished
-
Poured Concrete
-
-
Features and Utilities
-
-
Dishwasher(s), Disposal, Double Oven, Dryer(s), Microwave(s), Refrigerator(s), Stove(s)/Range(s), Wa
-
Bath Off Primary, Double Pane/Storm Window, Dining Room, Fireplace, High Tech Cabling, Jetted Tub, S
-
Stucco
-
-
-
Public
-
-
Sewer Connected
-
-
Financial
-
38529
-
-
-
-
-
Cash Out, Conventional
-
07-10-2025
-
-
-
Comparable Information
-
-
123
-
123
-
-
Cash Out, Conventional
-
$6,250,000
-
$6,250,000
-
-
Nov 11, 2025 02:02
Schools
Map
Listing courtesy of Windermere Real Estate/East.
The content relating to real estate for sale on this site comes in part from the IDX program of the NWMLS of Seattle, Washington.
Real Estate listings held by brokerage firms other than this firm are marked with the NWMLS logo, and
detailed information about these properties include the name of the listing's broker.
Listing content is copyright © 2025 NWMLS of Seattle, Washington.
All information provided is deemed reliable but is not guaranteed and should be independently verified.
Krishna Realty data last checked: Dec 16, 2025 23:18 | Listing last modified Nov 11, 2025 02:02.
Some properties which appear for sale on this web site may subsequently have sold or may no longer be available.
Love this home?

Krishna Regupathy
Principal Broker
(503) 893-8874This luxury home boasts a rare bluff setting with one of Kirkland’s best views. An idyllic location, this modern PNW home was designed by Robert Reed with Baylis Architects. Built by Bender Chaffey, it features 36” thick angled stucco/metal walls. The 6 BD, 5.5 BA, 5,500 SF home includes an entry with a fountain, indoor courtyard with fireplace, real stucco, and natural stones. It offers high ceilings, large windows, built-ins, multiple courtyards, a living room with fireplace, formal dining, nook, exquisite kitchen with views, deck, primary bedroom with spa-like bath, 2 offices, rec room with kitchenette opening to patio, study/library, craft room, beautiful gardens, and a 3-car garage.
Similar Properties
Download our Mobile app

