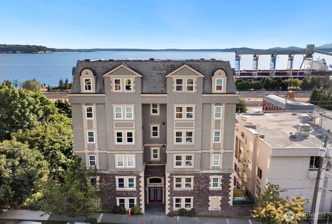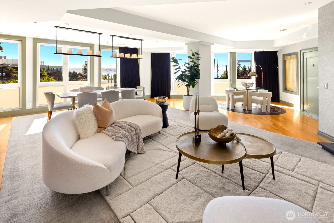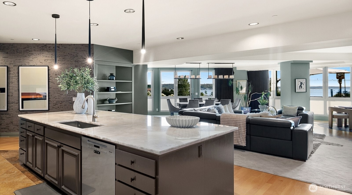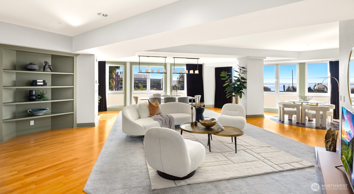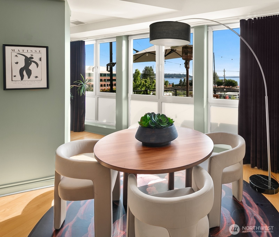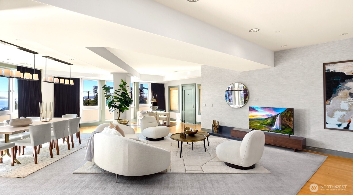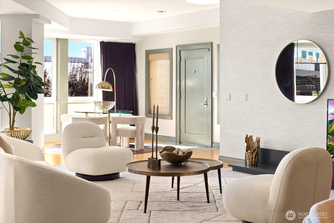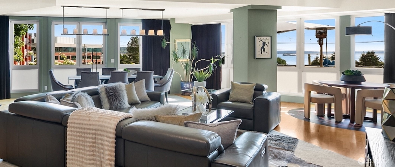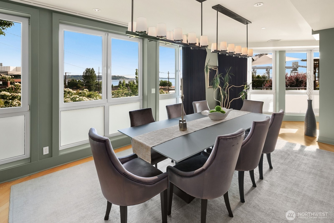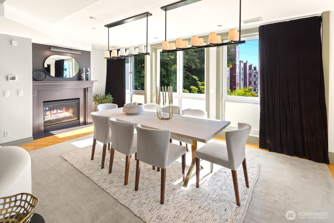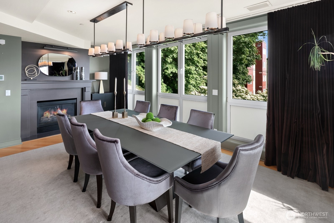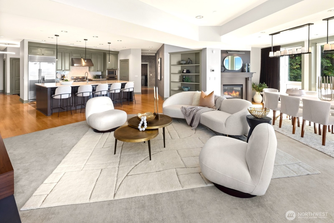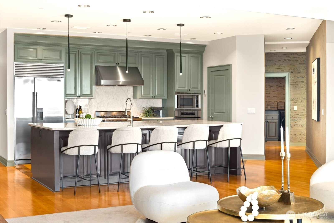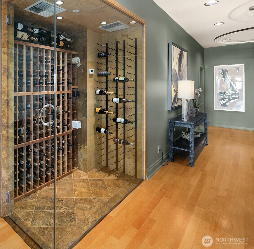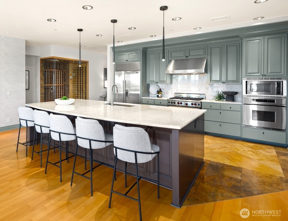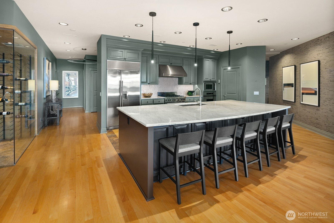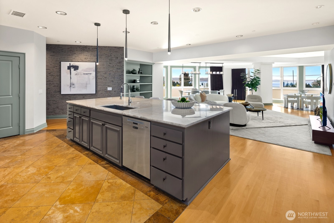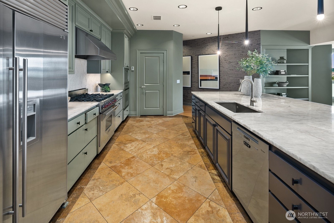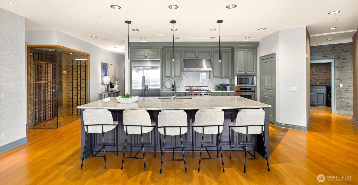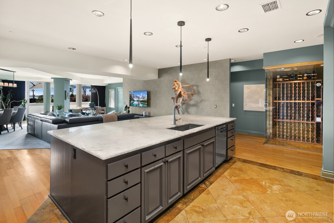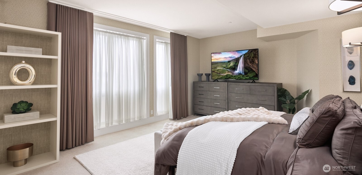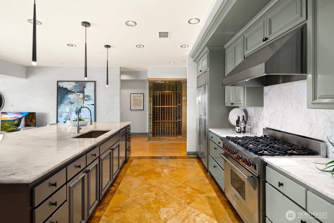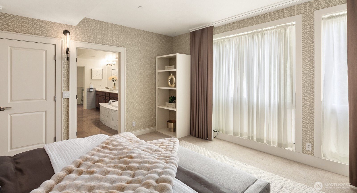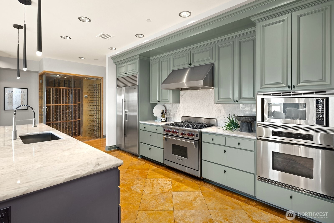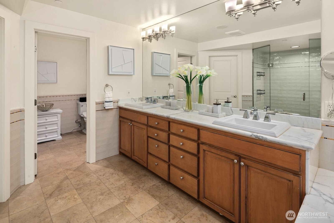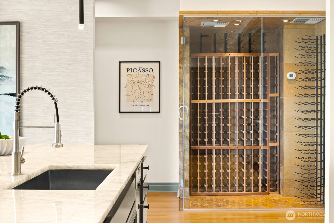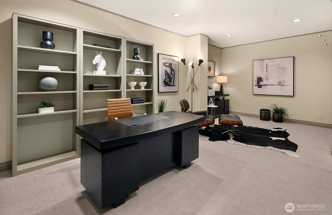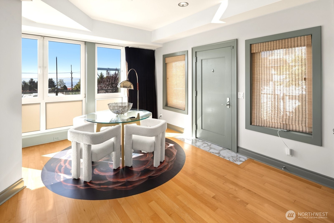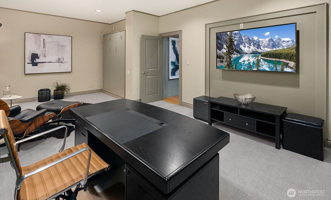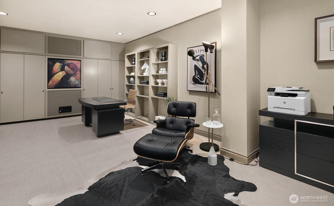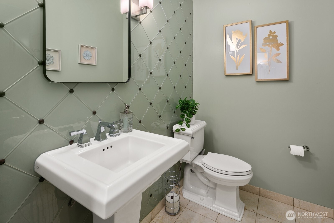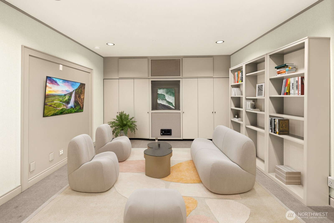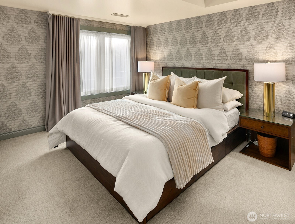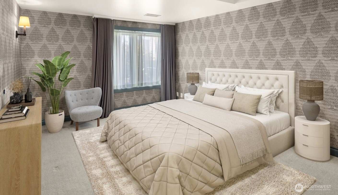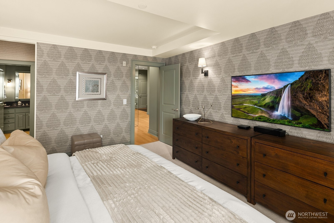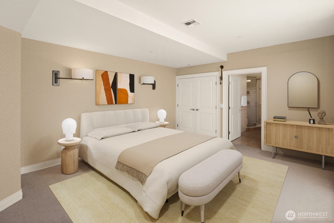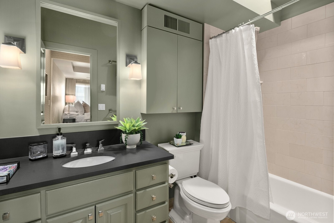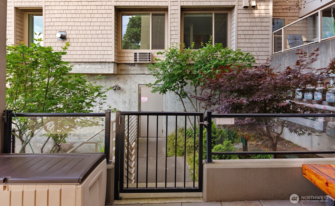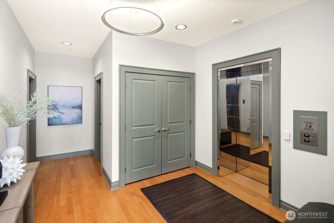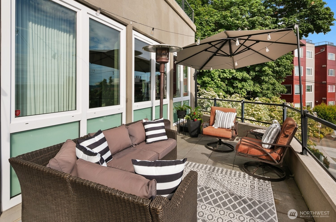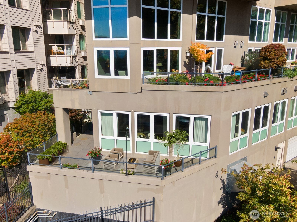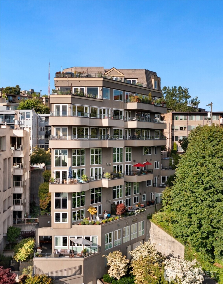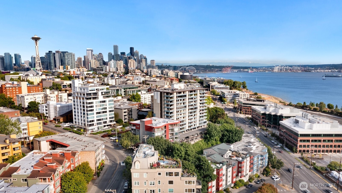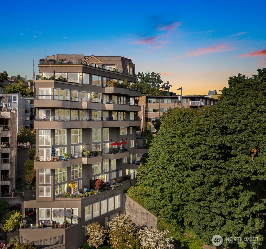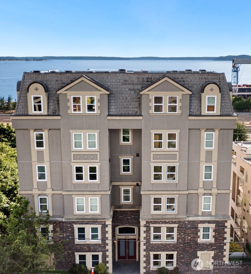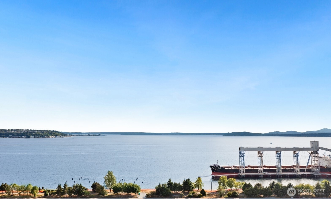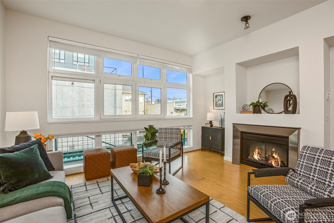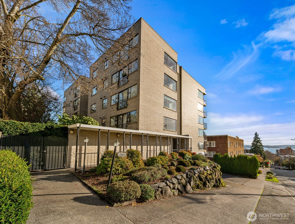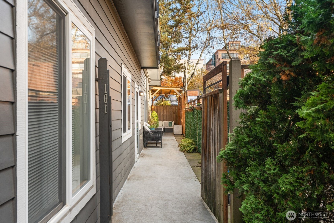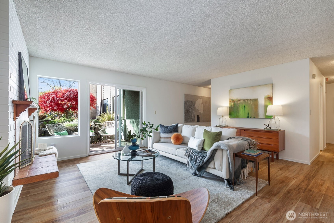505 W Mercer Place ##101
Seattle, WA 98119
-
2 Bed
-
2.5 Bath
-
2942 SqFt
-
181 DOM
-
Built: 2002
- Status: Active
$1,799,000
$1799000
-
2 Bed
-
2.5 Bath
-
2942 SqFt
-
181 DOM
-
Built: 2002
- Status: Active
Love this home?

Krishna Regupathy
Principal Broker
(503) 893-8874Where updated elegance meets timeless sophistication. A brand new color palette, designer wallpaper, and entrance chandelier. Step off your private elevator into softly illuminated interiors with curated finishes. The chef’s kitchen, anchored by an oversized quartzite island with premium appliances, walk-in pantry, and clever storage. Savor a vintage from the 240-bottle wine vault as city lights shimmer from your private terrace. A private guest suite with en/suite full bath and adaptable flex den are perfect for extended stays. Three garages, abundant storage, and sweeping city views complete this space—more than a view, it’s the experience of living minutes from Seattle Center, waterfront parks, and shops.NO RENTAL CAP! Motivated Seller!
Listing Provided Courtesy of Daniel Sessoms, COMPASS
General Information
-
NWM2385551
-
Condominium
-
181 DOM
-
2
-
0 SqFt
-
2.5
-
2942
-
2002
-
-
King
-
-
John Hay Elemen
-
Mc Clure Mid
-
Lincoln High
-
Residential
-
Condominium
-
Listing Provided Courtesy of Daniel Sessoms, COMPASS
Krishna Realty data last checked: Dec 26, 2025 09:16 | Listing last modified Dec 19, 2025 21:20,
Source:
Download our Mobile app
Residence Information
-
-
-
-
2942
-
-
-
1/Gas
-
2
-
2
-
1
-
2.5
-
Composition, Flat
-
-
30 - Condo (1 Level)
-
-
-
2002
-
-
-
-
-
-
-
-
-
-
Features and Utilities
-
-
Dishwasher(s), Disposal, Double Oven, Dryer(s), Microwave(s), Refrigerator(s), Stove(s)/Range(s), Wa
-
Alarm System, Cooking-Gas, Dryer-Gas, Fireplace, French Doors, Insulated Windows, Jetted Tub, Primar
-
Brick, Cement/Concrete, Stucco
-
Accessible Elevator Installed, Accessible Entrance
-
-
-
-
-
-
Financial
-
16183
-
-
-
-
-
Cash Out, Conventional
-
06-21-2025
-
-
-
Comparable Information
-
-
181
-
181
-
-
Cash Out, Conventional
-
$2,150,000
-
$2,150,000
-
-
Dec 19, 2025 21:20
Schools
Map
Listing courtesy of COMPASS.
The content relating to real estate for sale on this site comes in part from the IDX program of the NWMLS of Seattle, Washington.
Real Estate listings held by brokerage firms other than this firm are marked with the NWMLS logo, and
detailed information about these properties include the name of the listing's broker.
Listing content is copyright © 2025 NWMLS of Seattle, Washington.
All information provided is deemed reliable but is not guaranteed and should be independently verified.
Krishna Realty data last checked: Dec 26, 2025 09:16 | Listing last modified Dec 19, 2025 21:20.
Some properties which appear for sale on this web site may subsequently have sold or may no longer be available.
Love this home?

Krishna Regupathy
Principal Broker
(503) 893-8874Where updated elegance meets timeless sophistication. A brand new color palette, designer wallpaper, and entrance chandelier. Step off your private elevator into softly illuminated interiors with curated finishes. The chef’s kitchen, anchored by an oversized quartzite island with premium appliances, walk-in pantry, and clever storage. Savor a vintage from the 240-bottle wine vault as city lights shimmer from your private terrace. A private guest suite with en/suite full bath and adaptable flex den are perfect for extended stays. Three garages, abundant storage, and sweeping city views complete this space—more than a view, it’s the experience of living minutes from Seattle Center, waterfront parks, and shops.NO RENTAL CAP! Motivated Seller!
Similar Properties
Download our Mobile app


